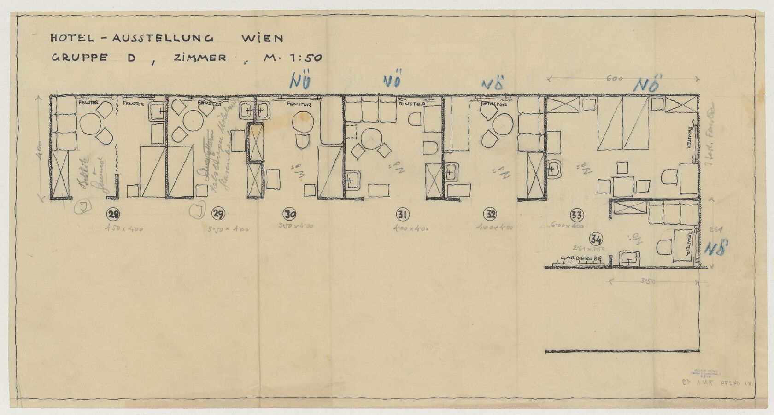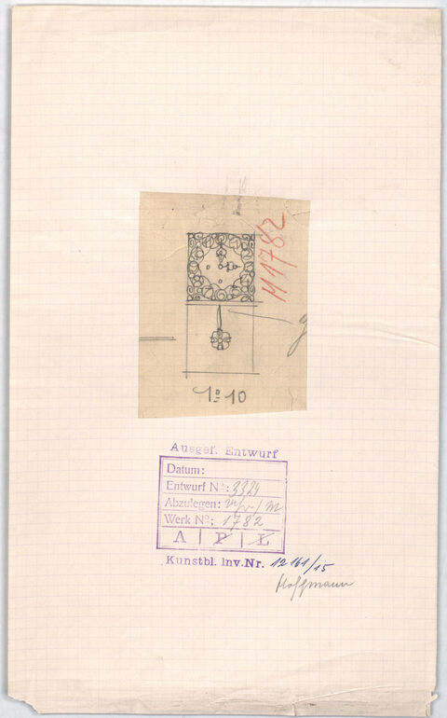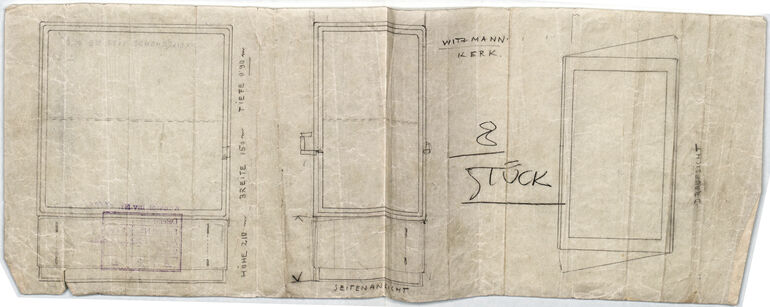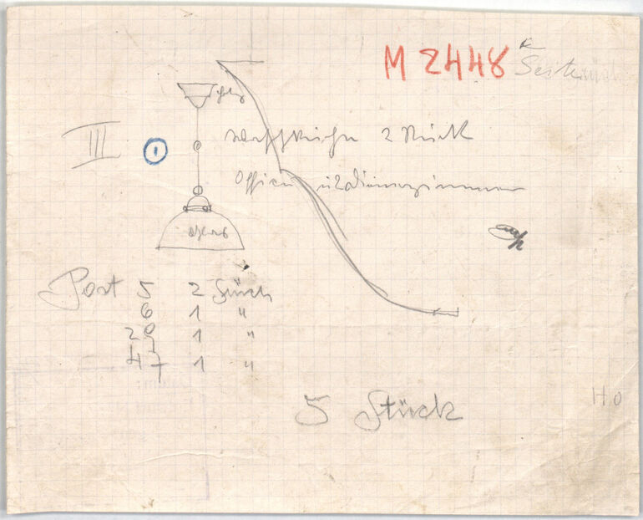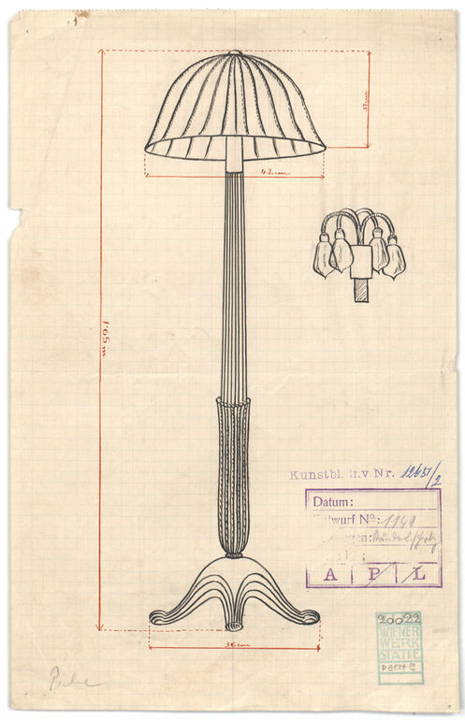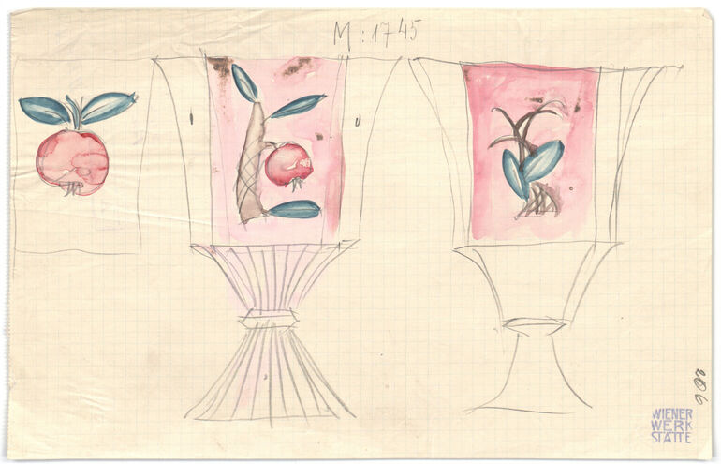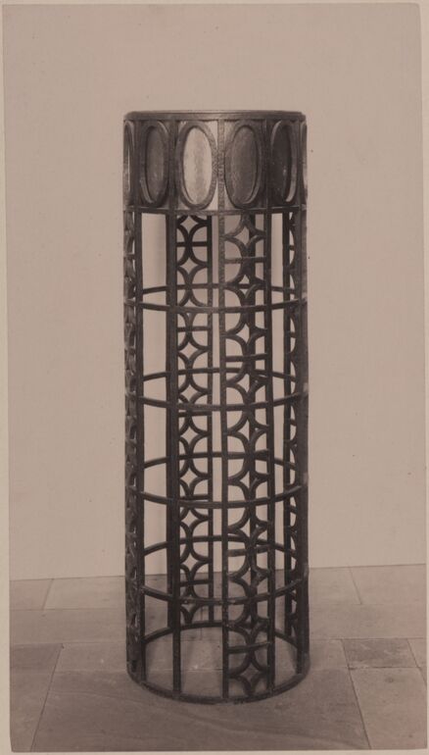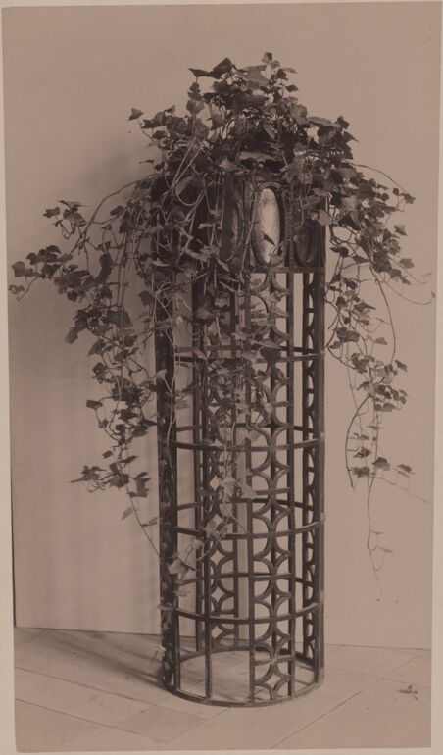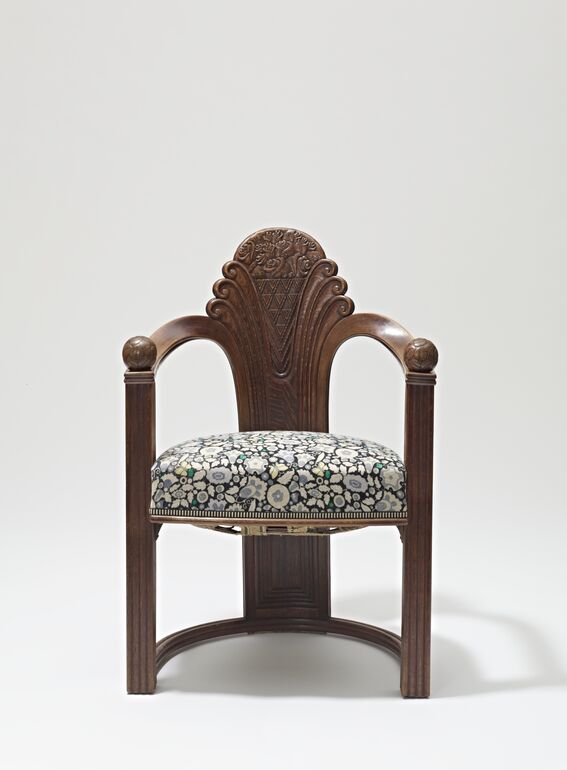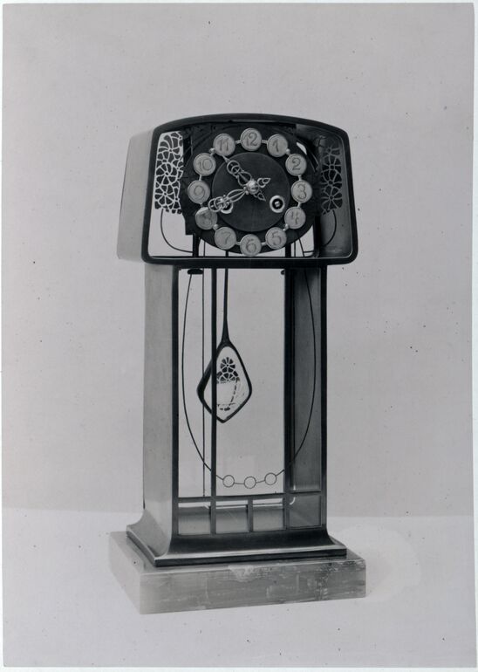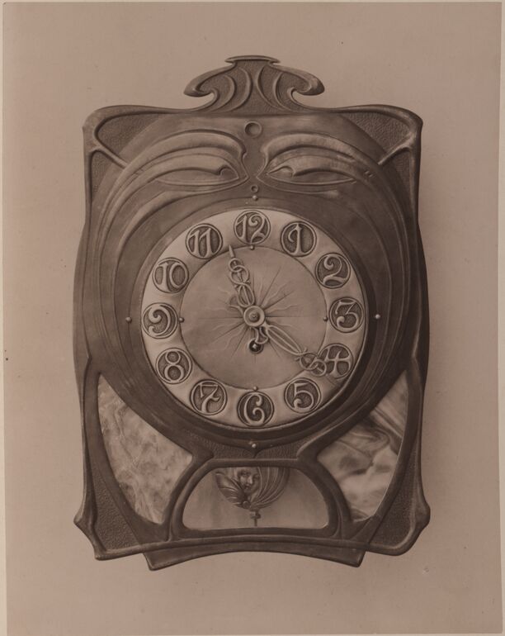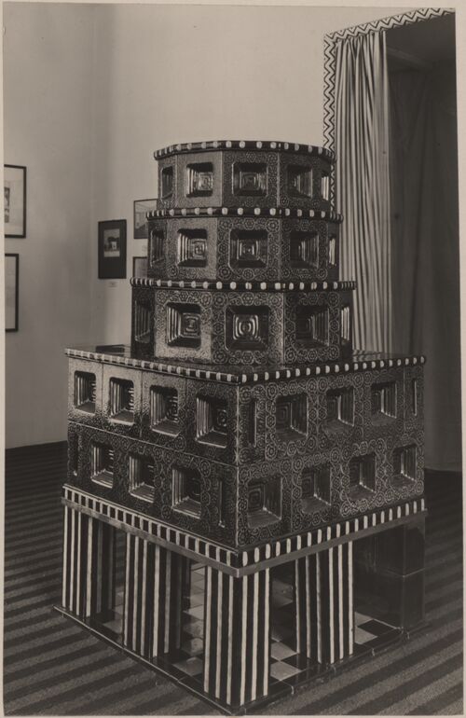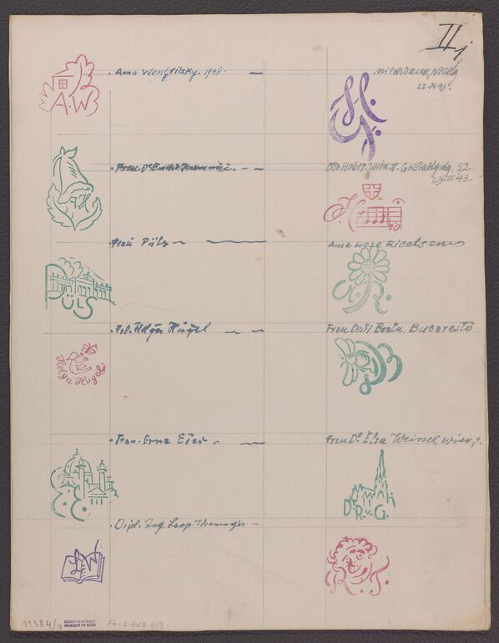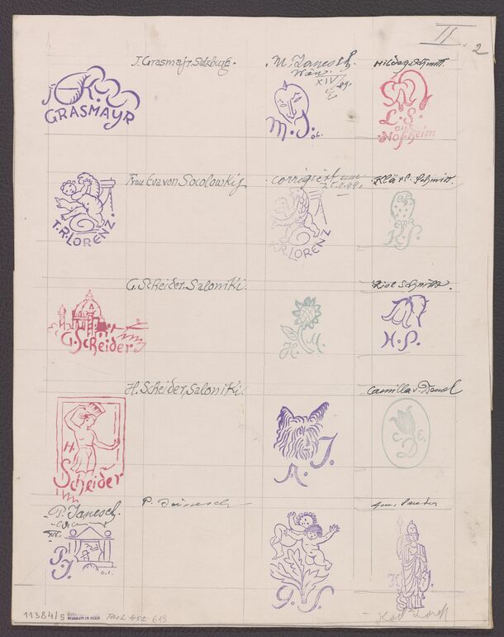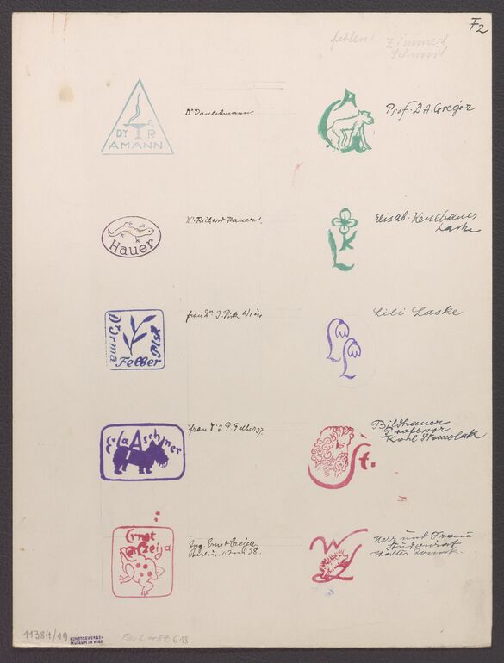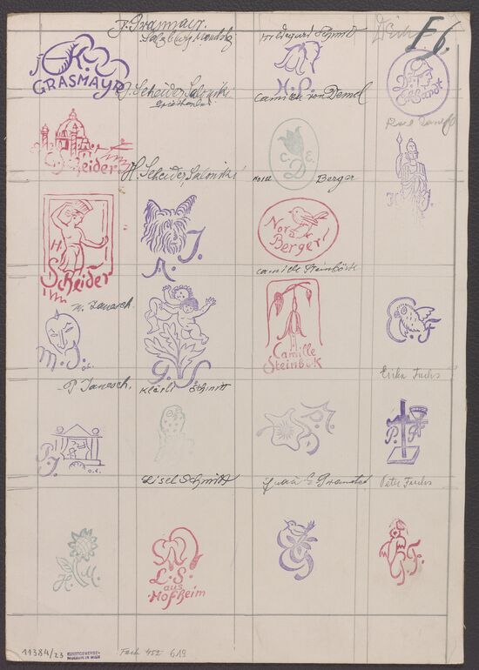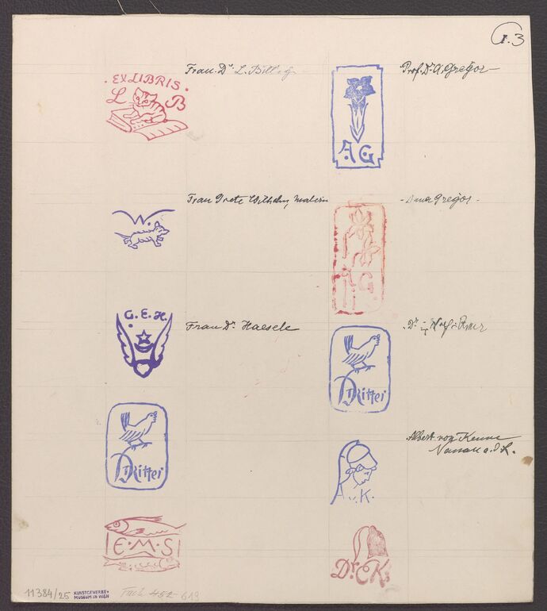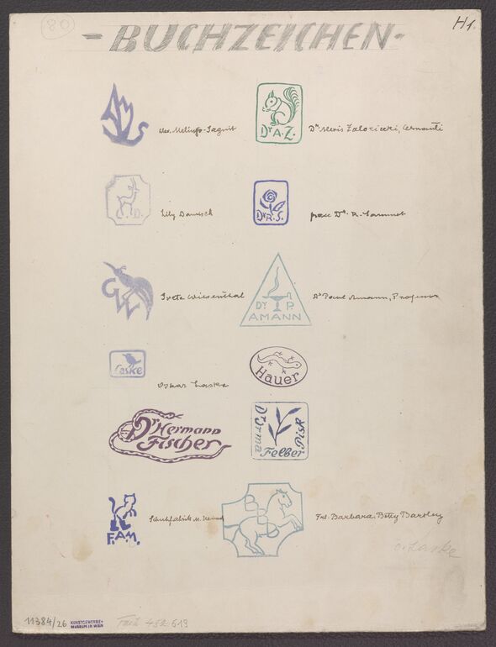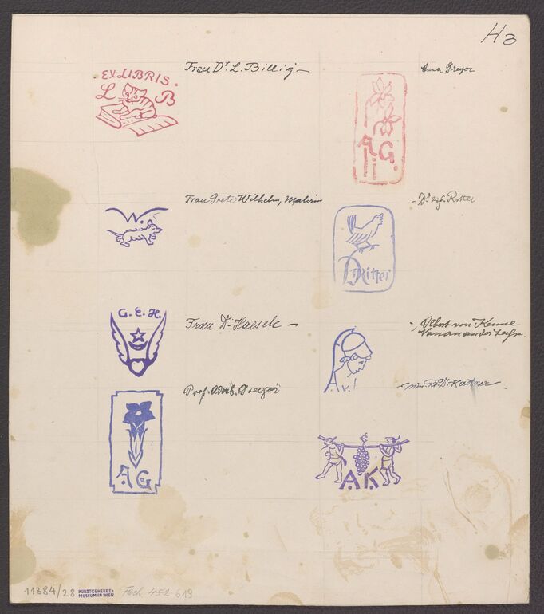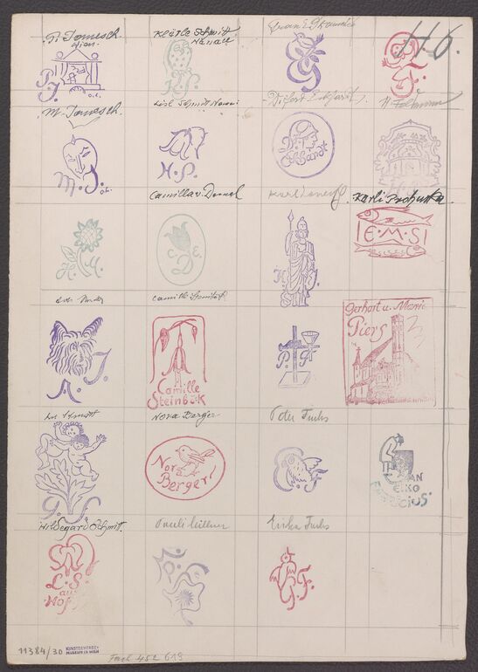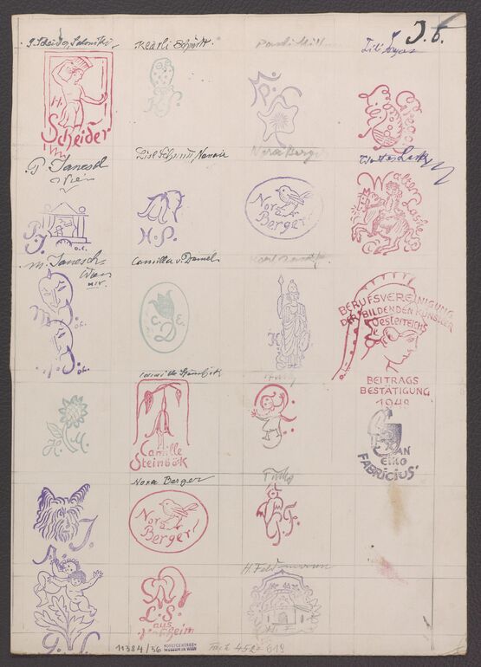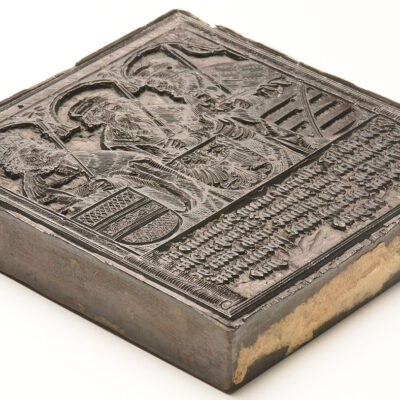題名
- Floor plan of the group D rooms for the hotel exhibition of the Business Advancement Bureau at the Messepalast in Vienna in 1948 (given title)
- Hotel exhibition of the Vienna Business Advancement Bureau in 1948 (project title)
Collection
Production
- デザイン: Otto Prutscher, ウイーン, 1948
材料 | 手法
Measurements
- 縦幅: 31 センチ
- 横幅: 58.5 センチ
作品番号
- KI 14274-19
Acquisition
- 引継 , 1980
Department
- Library and Works on Paper Collection
Associated Objects
- ground plan, Floor plan of the group A hall and side rooms, for the hotel exhibition of the Business Advancement Bureau at the Messepalast in Vienna in 1948
- ground plan, Floor plan of the booths for the hotel exhibition of the Business Advancement Bureau at the Messepalast in Vienna in 1948
- ground plan, Floor plan of the booths for the hotel exhibition of the Business Advancement Bureau at the Messepalast in Vienna in 1948
- Plan, Booth partitions for the hotel exhibition of the Business Advancement Bureau at the Messepalast in Vienna in 1948
- plan copy, Booth partitions for the hotel exhibition of the Business Advancement Bureau at the Messepalast in Vienna in 1948
- ground plan, Floor plan of the halls for the hotel exhibition of the Business Advancement Bureau at the Messepalast in Vienna in 1948
- ground plan, Floor plan of the halls for the hotel exhibition of the Business Advancement Bureau at the Messepalast in Vienna in 1948
- ground plan, Floor plan of the group A hall and side rooms, for the hotel exhibition of the Business Advancement Bureau at the Messepalast in Vienna in 1948
Inscriptions
- 作品に記載されている文章 (Vorderseite, links oben) : HOTEL-AUSSTELLUNG WIEN / GRUPPE D, ZIMMER, M. 1:50
- text on object (front) : 400 / FENSTER FENSTER / Boblik / Gmünd / J / 28 / 4.50 x 4.00 / FENSTER / Salzburger Möbelfabrik / Glasenbach / J / 29 / 3.50 x 4.00 / NÖ / FENSTER / NÖ / 30 / 3.50 x 4.00 / NÖ / FENSTER / NÖ / 31 / 4.00 x 4.00 / NÖ / FENSTER / NÖ / 32 / 4.00 x 4.00 / 600 / NÖ / FENSTER / NÖ / 33 / 6.00 x 4.00 / 34 / 2.61 x 3.50 / NÖ / GARDEROBE / FENSTER / 3 teil. Fenster / 261 / NÖ
-
ground plan, Floor plan of the group D rooms for the hotel exhibition of the Business Advancement Bureau at the Messepalast in Vienna in 1948, Otto Prutscher, MAK Inv.nr. KI 14274-19
-
https://sammlung.mak.at/ja/collect/floor-plan-of-the-group-d-rooms-for-the-hotel-exhibition-of-the-business-advancement-bureau-at-the-messepalast-in-vienna-in-1948_315243
Last update
- 25.09.2025
