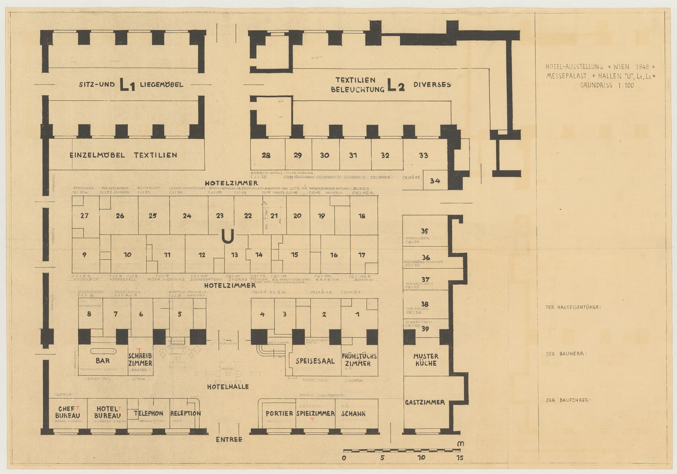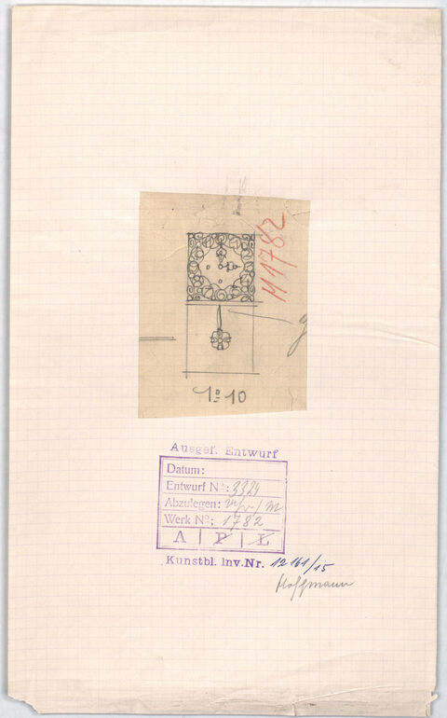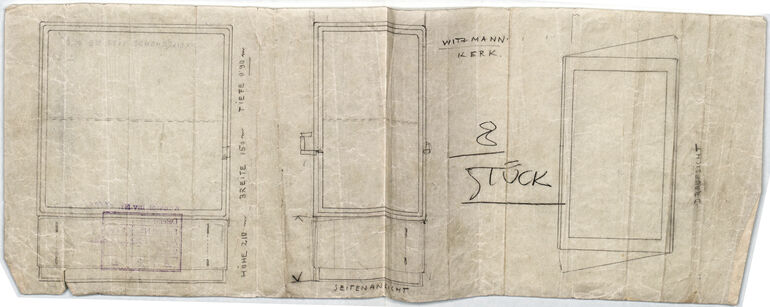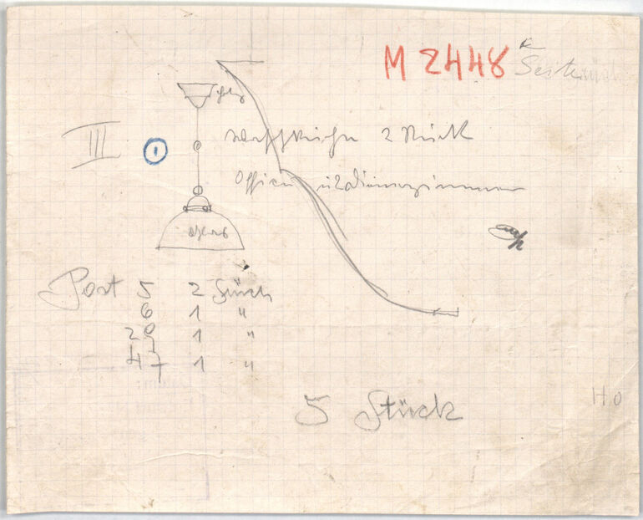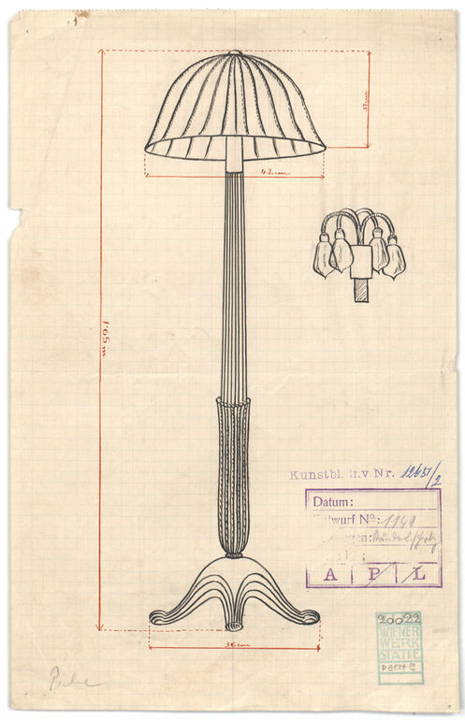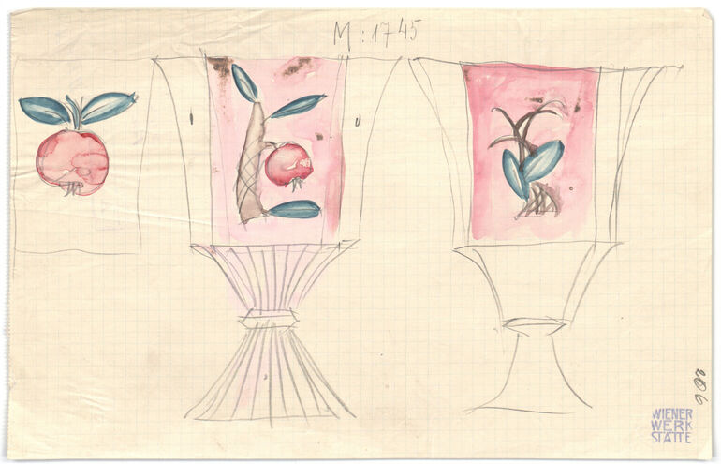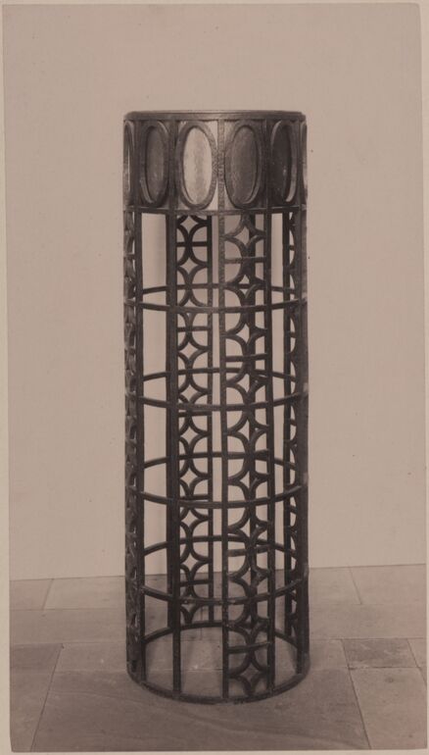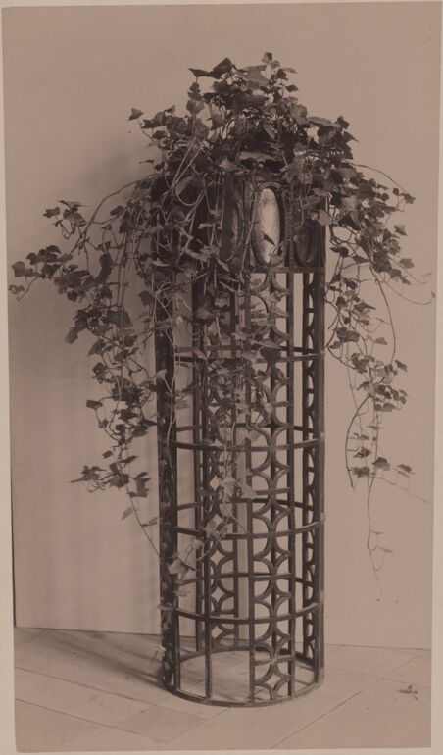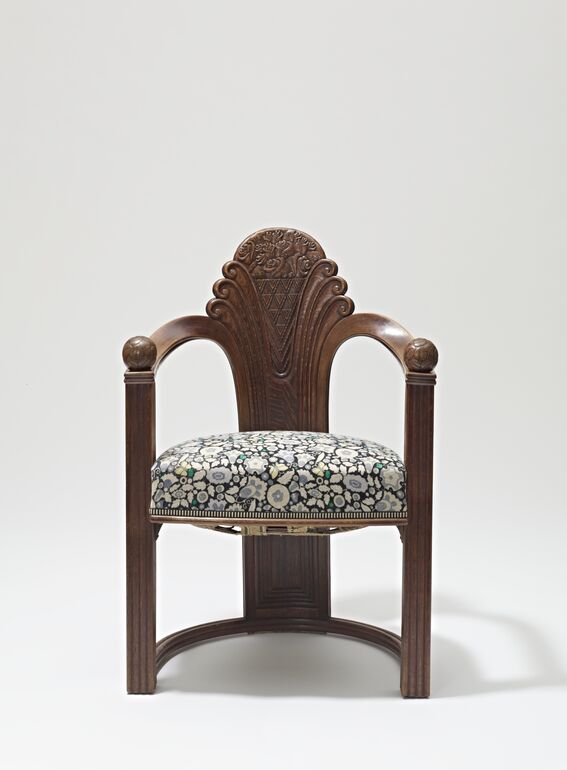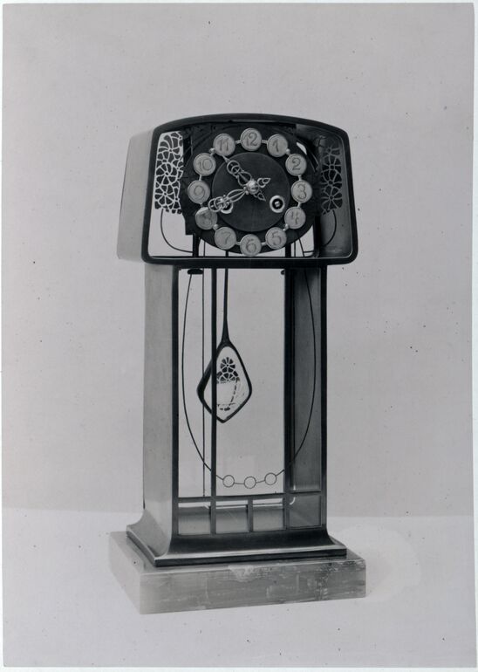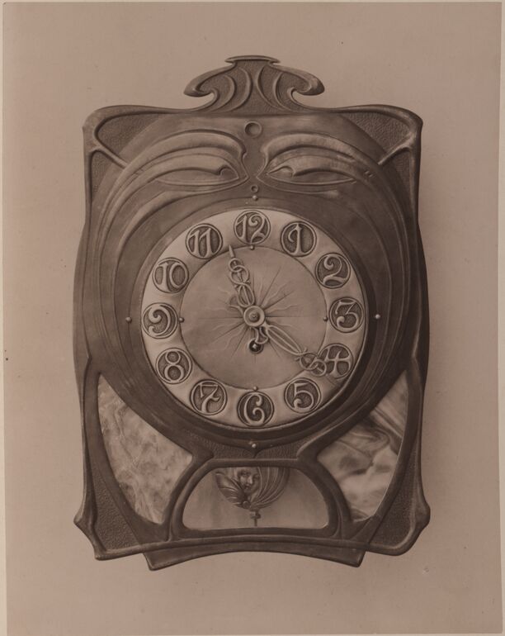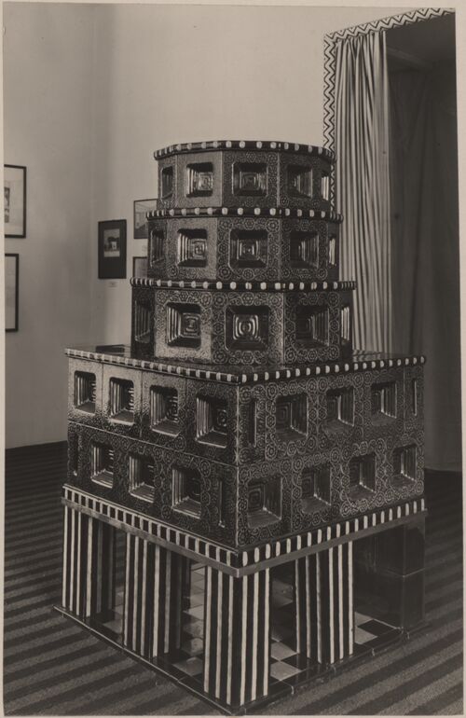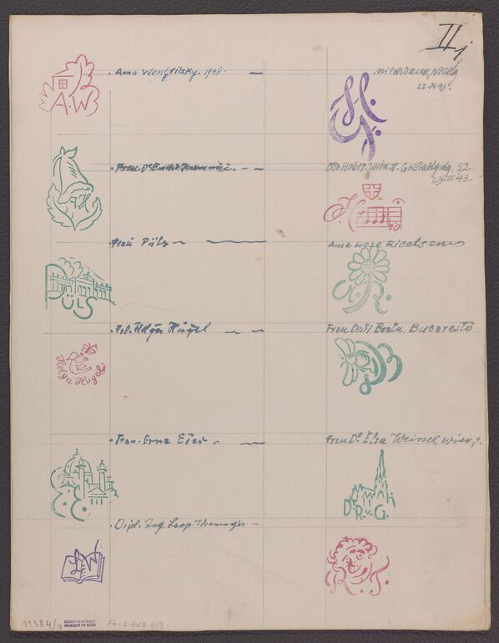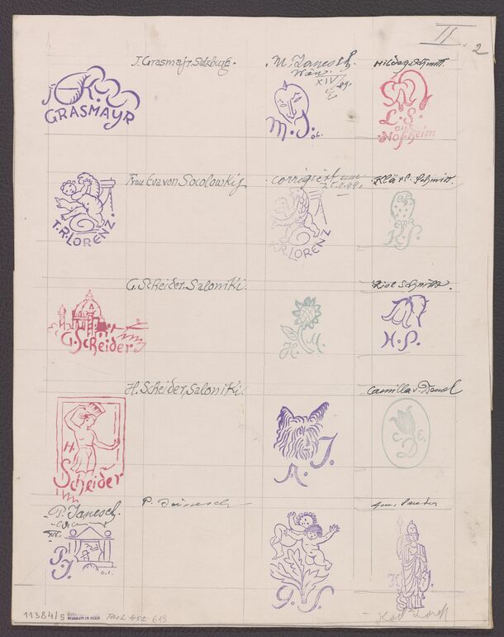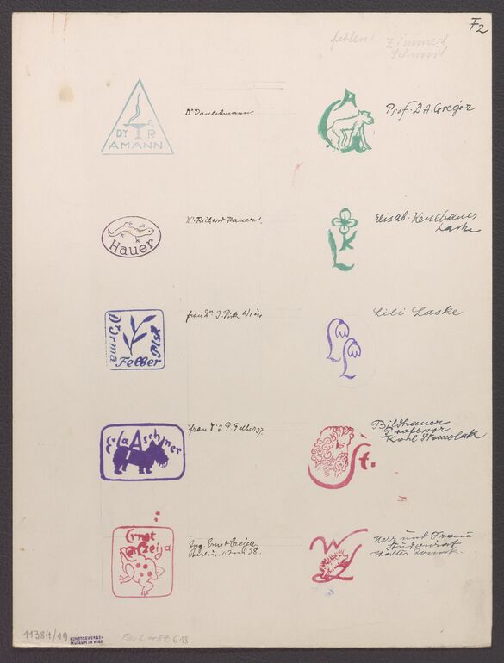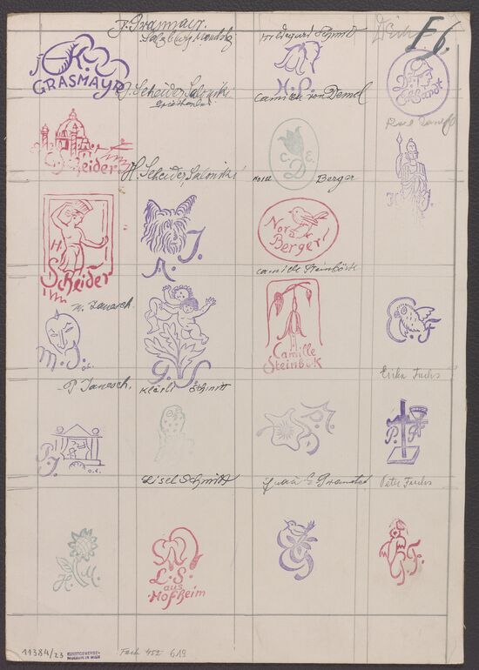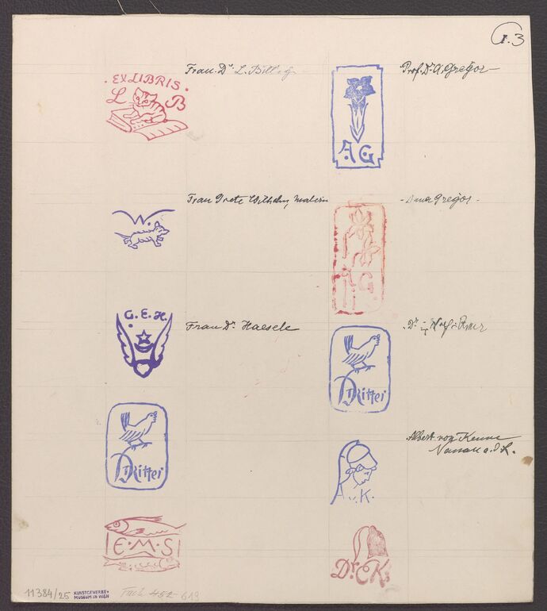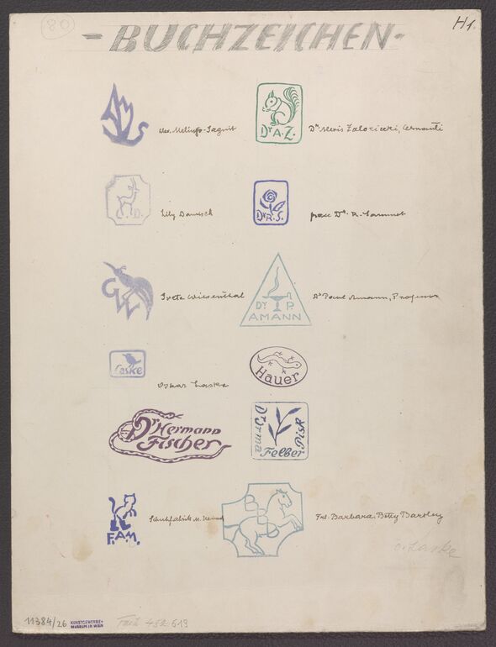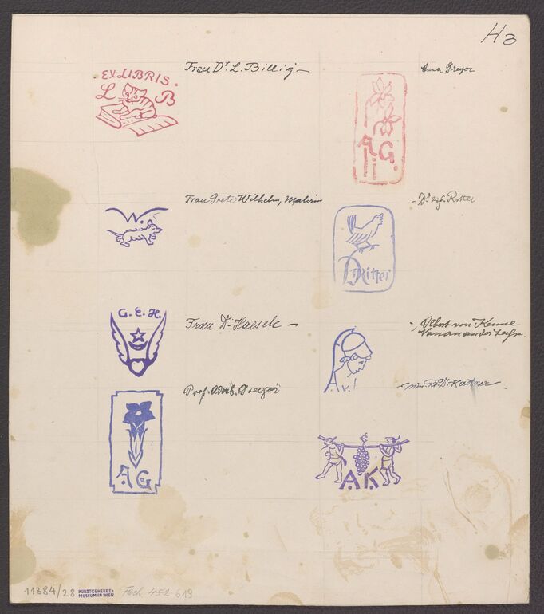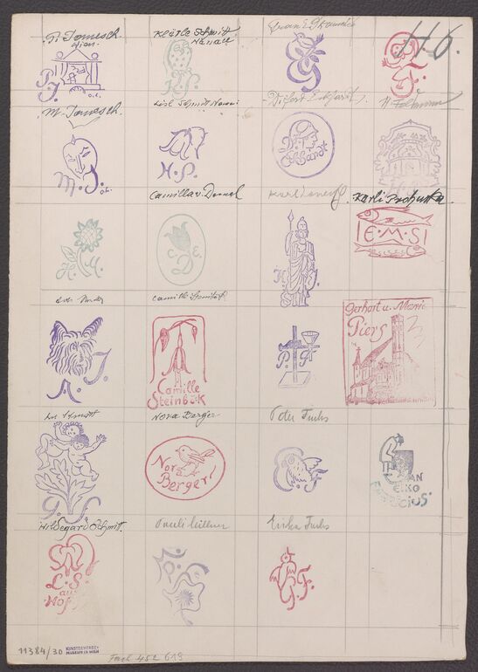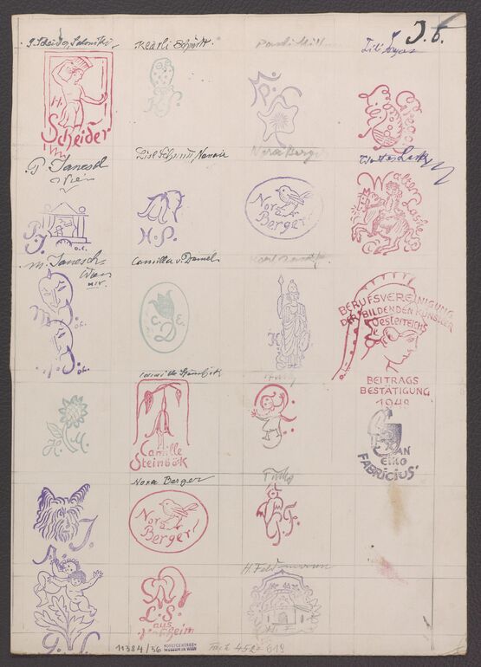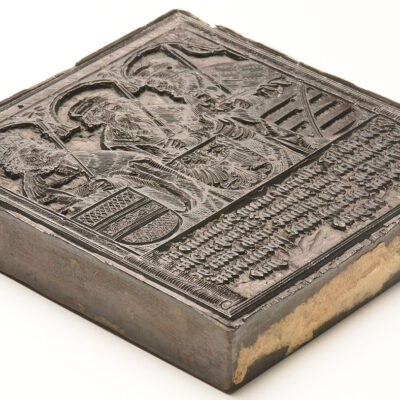題名
- Floor plan of the halls for the hotel exhibition of the Business Advancement Bureau at the Messepalast in Vienna in 1948 (given title)
- Hotel exhibition of the Vienna Business Advancement Bureau in 1948 (project title)
Collection
Production
- デザイン: Otto Prutscher, ウイーン, 1948
材料 | 手法
Measurements
- 縦幅: 59.5 センチ
- 横幅: 85.7 センチ
作品番号
- KI 14274-13-1
Acquisition
- 引継 , 1980
Department
- Library and Works on Paper Collection
Associated Objects
- ground plan, Floor plan of the group A hall and side rooms, for the hotel exhibition of the Business Advancement Bureau at the Messepalast in Vienna in 1948
- ground plan, Floor plan of the group B rooms for the hotel exhibition of the Business Advancement Bureau at the Messepalast in Vienna in 1948
- ground plan, Floor plan of the group D rooms for the hotel exhibition of the Business Advancement Bureau at the Messepalast in Vienna in 1948
- ground plan, Floor plan of the group D rooms for the hotel exhibition of the Business Advancement Bureau at the Messepalast in Vienna in 1948
- plan copy, Floor plan of group G for the hotel exhibition of the Business Advancement Bureau at the Messepalast in Vienna in 1948
- plan copy, Floor plan for the hotel exhibition of the Business Advancement Bureau at the Messepalast in Vienna in 1948
- plan copy, Floor plan for the hotel exhibition of the Business Advancement Bureau at the Messepalast in Vienna in 1948
- elevations (orthographic projections), Elevation of the hall and the bar for the hotel exhibition of the Business Advancement Bureau at the Messepalast in Vienna in 1948
Inscriptions
- 作品に記載されている文章 (Vorderseite, rechts) : HOTEL-AUSSTELLUNG WIEN 1948 / MESSEPALAST HALLEN "U", L1, L2 / GRUNDRISS 1:100 / DER HAUSEIGENTÜMER: / DER BAUHERR: / DER BAUFÜHRER:
- text on object (front) : SITZ- UND L1 LIEGEMÖBEL; EINZELMÖBEL TEXTILIEN ; TEXTILIEN / BELEUCHTUNG L2 / DIVERSES; 28 29 30 31 32 33 / 34; HOTELZIMMER; 27 26 25 24 23 22 21 20 19 18 / U / 9 10 11 12 13 14 15 16 17; HOTELZIMMER; 8 7 6 5 4 3 2 1; BAR; SCHREIB / ZIMMER; SPEISESAAL; FRÜHSTÜCKS / ZIMMER; HOTELHALLE; CHEF / BUREAU; HOTEL / BUREAU; TELEPHON; RECEPTION; PORTIER; SPIELZIMMER; SCHRANK; 35 / 36 / 37 / 38 / 39; MUSTER / KÜCHE; GASTZIMMER / ENTREE / 0 5 10 15 m
- Text am Objekt (Vorderseite) : BOBBIN-GMÜND. SALZB. MÖBELFAB / (J) 28 (J) 29 GLASEHBACH (J) URBAN 30 (J) URBAN 31 (6) EDER (G) NÖ. 33. / STEPANEK / (a) 22a; PREINERSBERGER / (J) 22 SALZBURG; ZINTERHOF / (J) 21; LUNER ATZGERSDORF / (J) 20; GERNY v HOFFMANN / (J) 19; J. B. EGGER VILLACH / (J) 18; BURGAUER-HOLZ / (J) 17 INDUSTR.; LUTZ OÖ / (J) 16.; WEIKERSDORFER-RAMSAU / (J15) HAINFELD; BURGES / (6) 15a; GRAPHIK / GRAPHIK / GRAPHIK; (J) 7a / VOGEL & CO.; (J) 7 (J) 8 / HERRGESELL; (J) 9 / MÖFA J. GRIMAS, (J) 10 / SCHNEEGATTERN; (G) 11 / DVORAK; (G) 12 / TISCHLER / LAGO WIEN; (G) 13 A.G. VEREINIGTER WIEN / TISCHLERMEISTER; (G) 14. / KRABINA; (G) 14b / SOWAK [weitere Angaben]
-
ground plan, Floor plan of the halls for the hotel exhibition of the Business Advancement Bureau at the Messepalast in Vienna in 1948, Otto Prutscher, MAK Inv.nr. KI 14274-13-1
-
https://sammlung.mak.at/ja/collect/floor-plan-of-the-halls-for-the-hotel-exhibition-of-the-business-advancement-bureau-at-the-messepalast-in-vienna-in-1948_315220
Last update
- 25.09.2025
