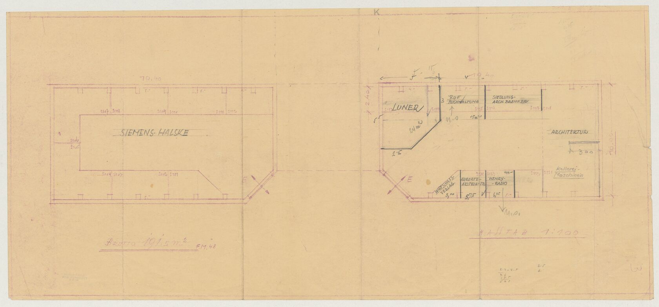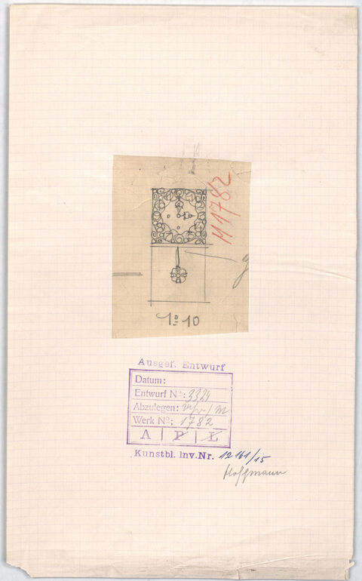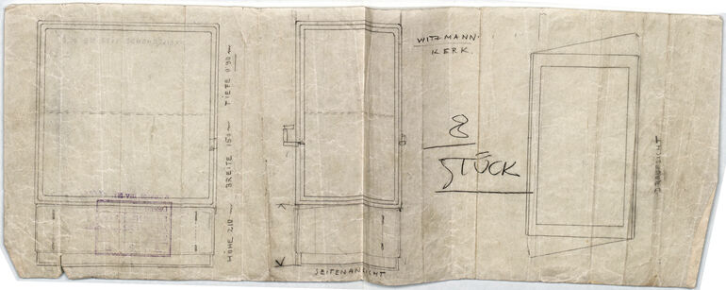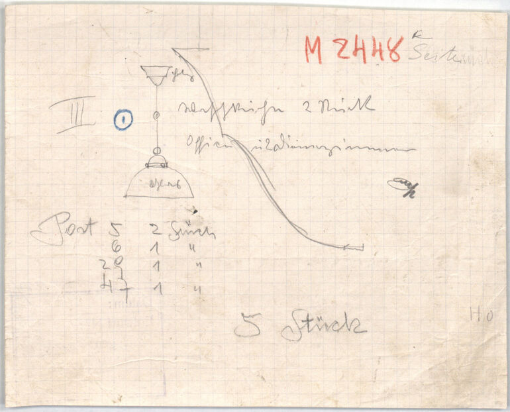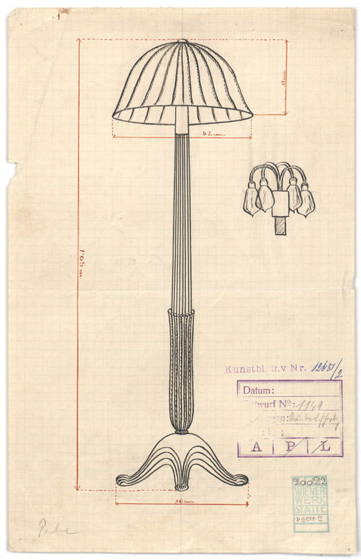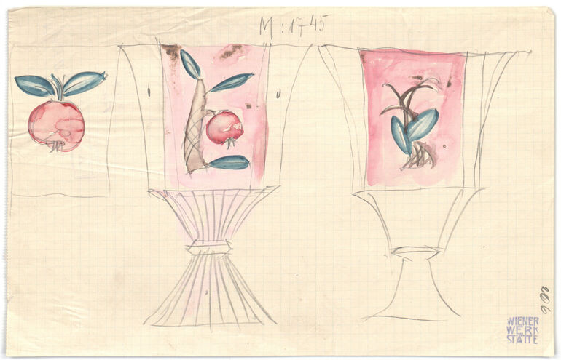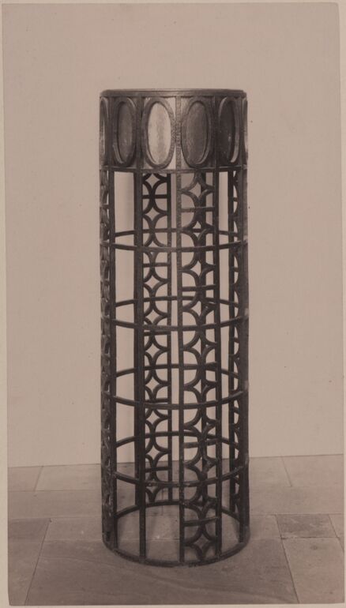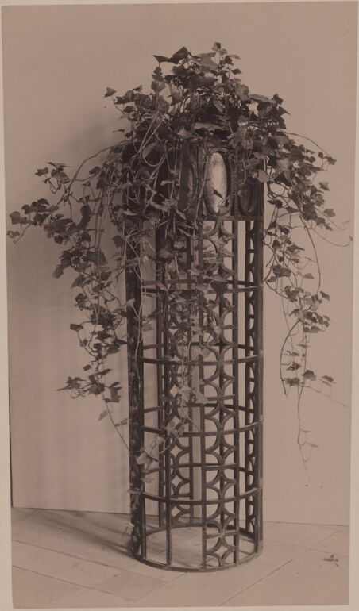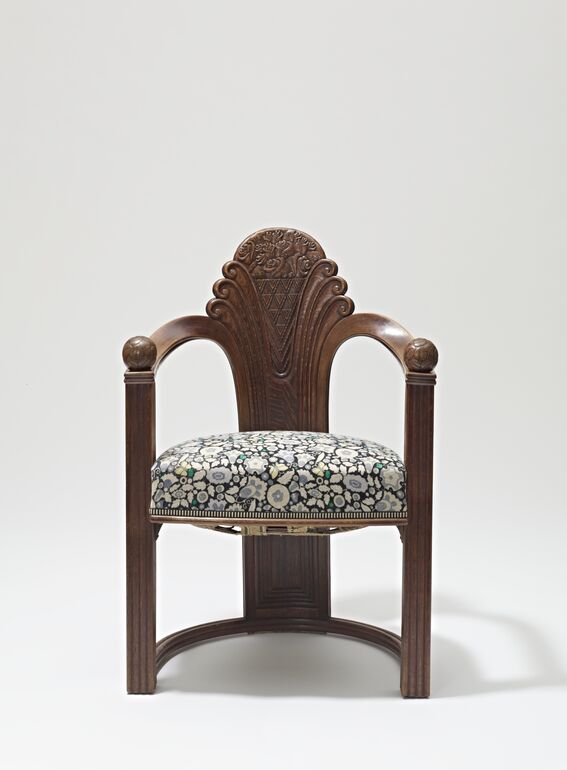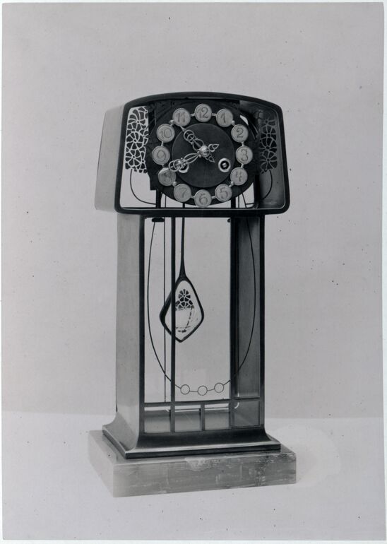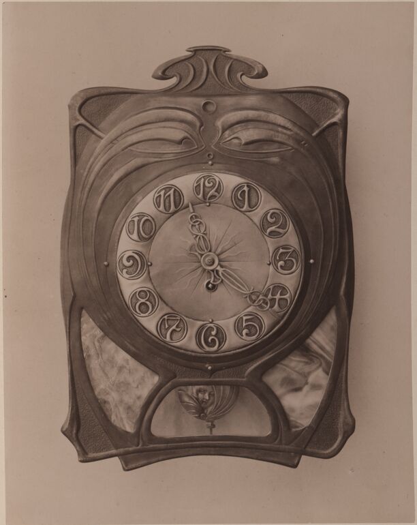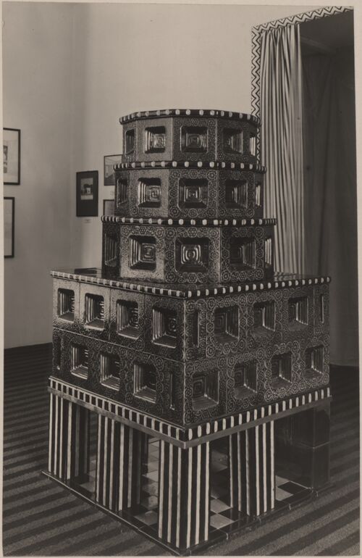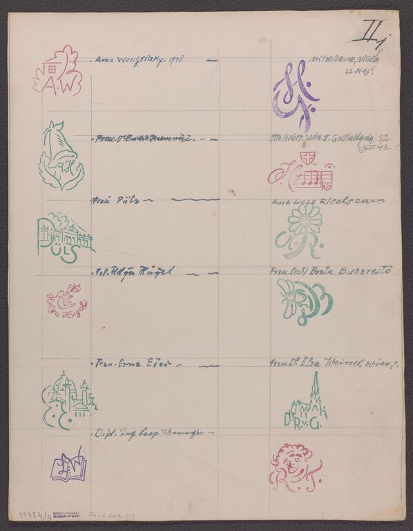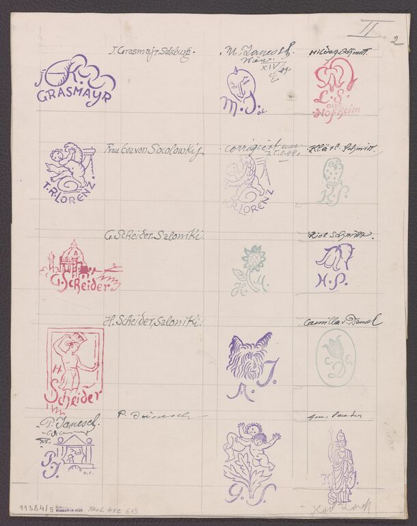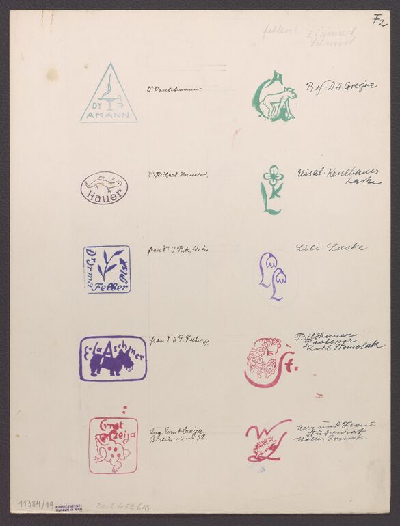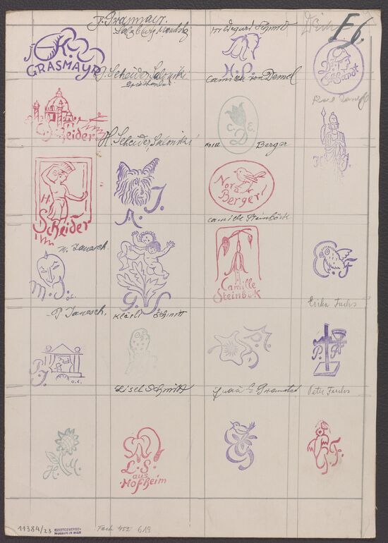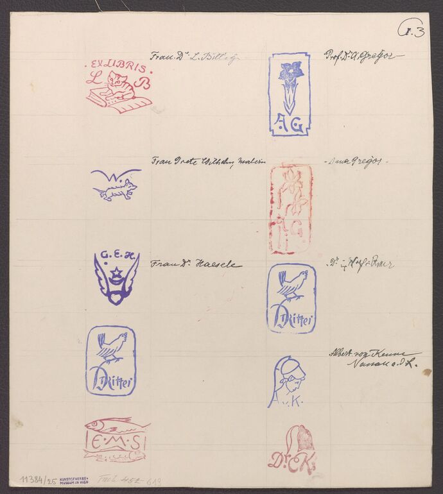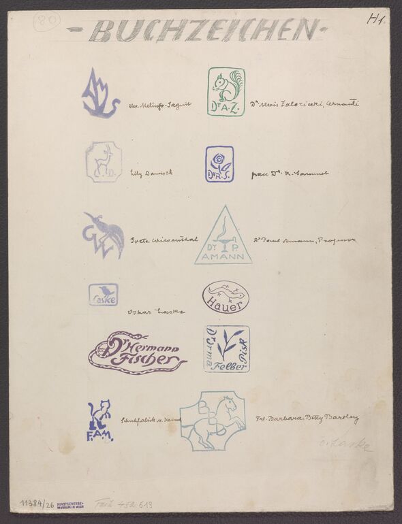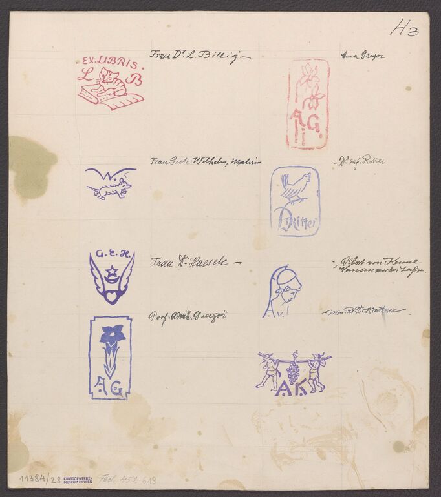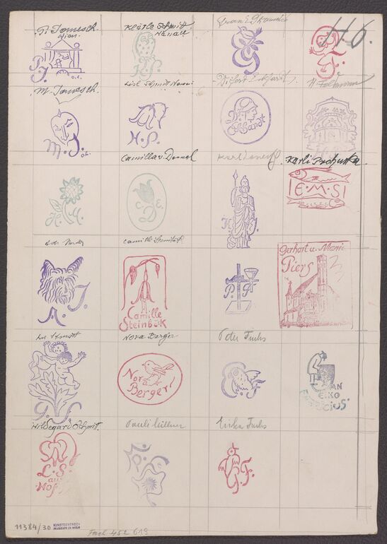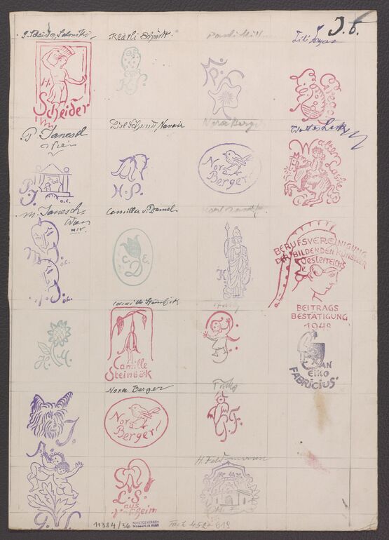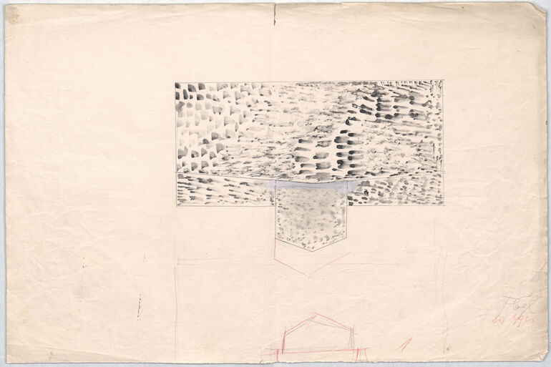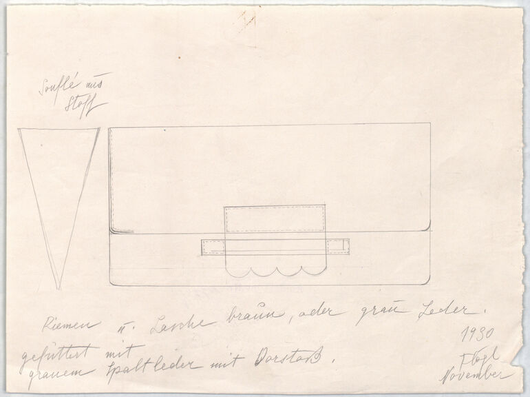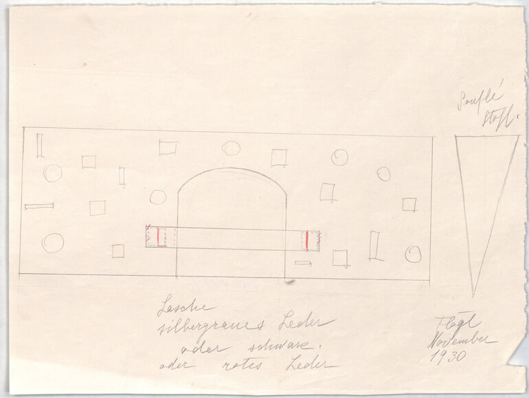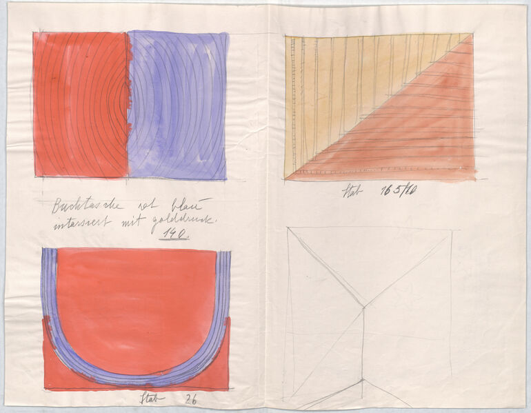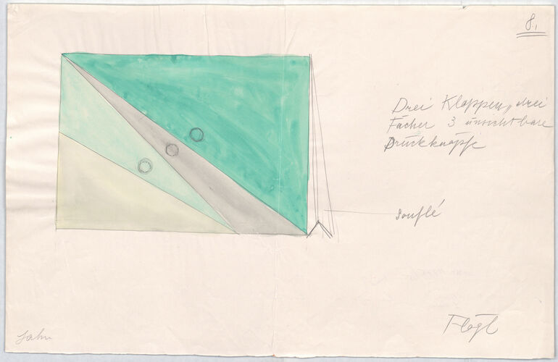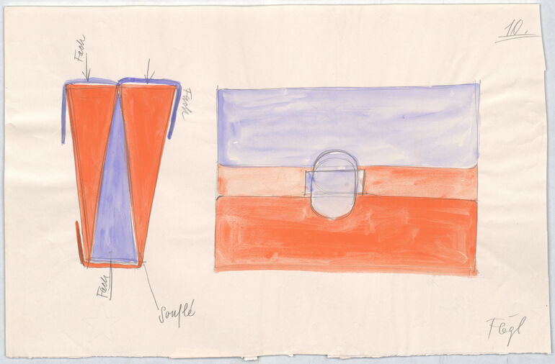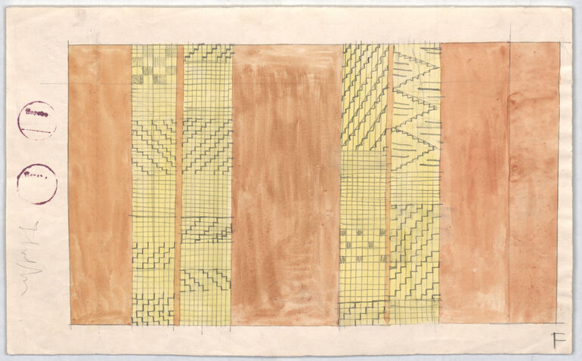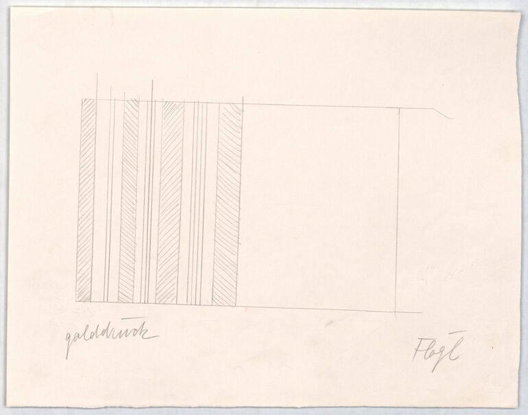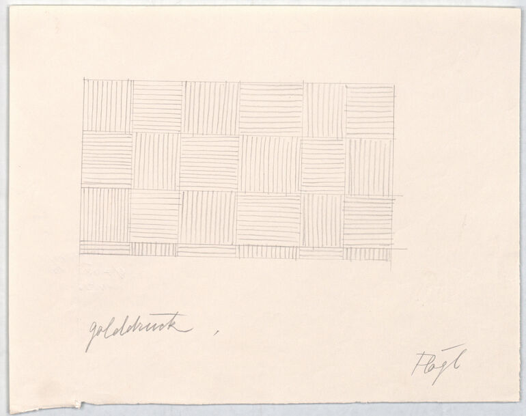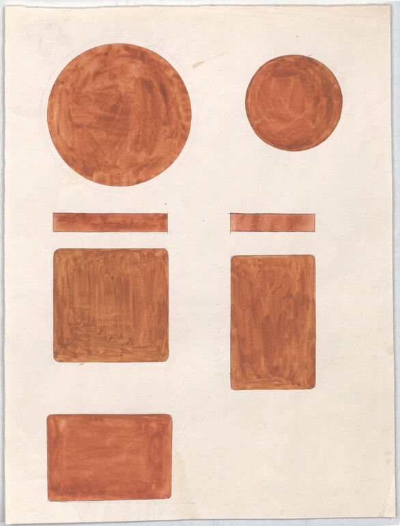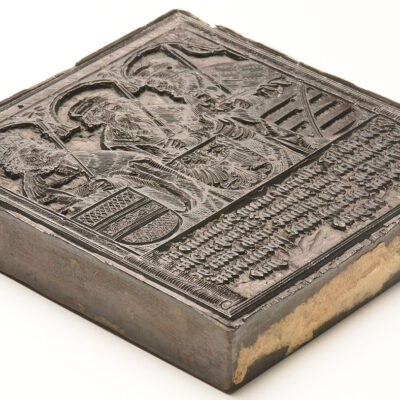題名
- Floor plan for the hotel exhibition of the Business Advancement Bureau at the Messepalast in Vienna in 1948 (given title)
- Hotel exhibition of the Vienna Business Advancement Bureau in 1948 (project title)
Collection
Production
- デザイン: Otto Prutscher, ウイーン, 1948
材料 | 手法
Measurements
- 縦幅: 26.3 センチ
- 横幅: 58 センチ
作品番号
- KI 14274-22
Acquisition
- 引継 , 1980
Department
- Library and Works on Paper Collection
Associated Objects
- ground plan, Floor plan of the group A hall and side rooms, for the hotel exhibition of the Business Advancement Bureau at the Messepalast in Vienna in 1948
- ground plan, Floor plan of the booths for the hotel exhibition of the Business Advancement Bureau at the Messepalast in Vienna in 1948
- ground plan, Floor plan of the booths for the hotel exhibition of the Business Advancement Bureau at the Messepalast in Vienna in 1948
- Plan, Booth partitions for the hotel exhibition of the Business Advancement Bureau at the Messepalast in Vienna in 1948
- plan copy, Booth partitions for the hotel exhibition of the Business Advancement Bureau at the Messepalast in Vienna in 1948
- ground plan, Floor plan of the halls for the hotel exhibition of the Business Advancement Bureau at the Messepalast in Vienna in 1948
- ground plan, Floor plan of the halls for the hotel exhibition of the Business Advancement Bureau at the Messepalast in Vienna in 1948
- ground plan, Floor plan of the group A hall and side rooms, for the hotel exhibition of the Business Advancement Bureau at the Messepalast in Vienna in 1948
Inscriptions
- 作品に記載されている文章 (Vorderseite, links) : 19.40 / 5.- / 5.- / 4.- / 2107 2108 / 2109 2110 / 2111 2112 / 2106 / 2105 / 2104 2103 2102 2101 / 5.- / BRUTTO 191.5 m2 F. M. 48
- Text am Objekt (Vorderseite, links mittig) : SIEMENS-HALSKE
- Text am Objekt (Vorderseite, rechts) : 19.40 / 2.40 / 4.- 5.- 5.- 5.- / 2123 2114 2115 2116 2117 2118 / 10.00 / E / 212M / 2123 212W 2121
- Text am Objekt (Vorderseite, rechts unten) : MASSTAB 1:100
- Text am Objekt (Vorderseite, rechts) : 5. 15 / 5 4 / 5 5 / LUNER / 21 m2 / 3 / RUF / BUCHHALTUNG / n. s. / 15m2 / SIEDLUNG- / ARCH. BRENNER / ARCHITEKTUR / 300 / WIRTSCHAFTS- / VERLAG. / 3,00 / KURORTE- / ÄRZTEZENTR / 5,75 / 400.- / HENRY- / -RADIO / 6,25 / n.s. / Kellerei- / Maschinen
-
plan copy, Floor plan for the hotel exhibition of the Business Advancement Bureau at the Messepalast in Vienna in 1948, Otto Prutscher, MAK Inv.nr. KI 14274-22
-
https://sammlung.mak.at/ja/collect/floor-plan-for-the-hotel-exhibition-of-the-business-advancement-bureau-at-the-messepalast-in-vienna-in-1948_315249
Last update
- 25.09.2025
