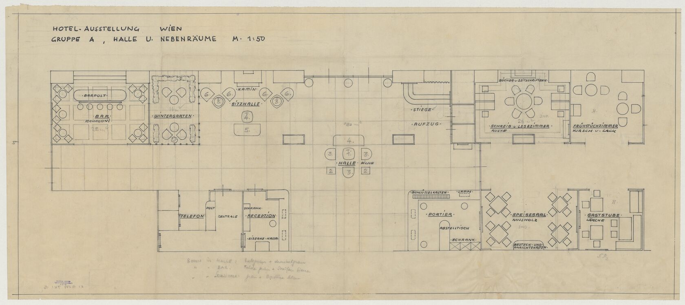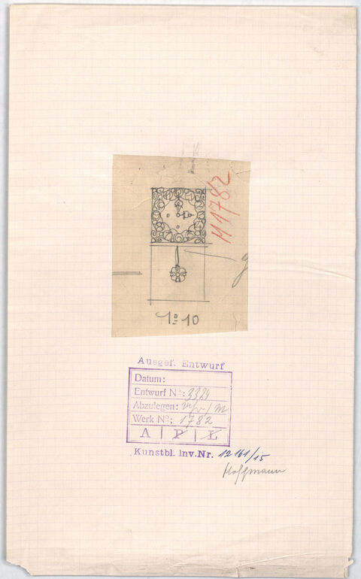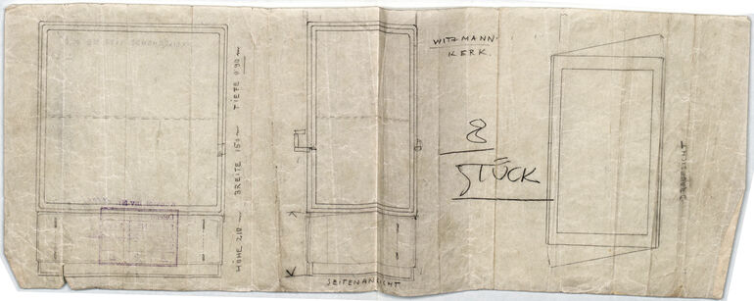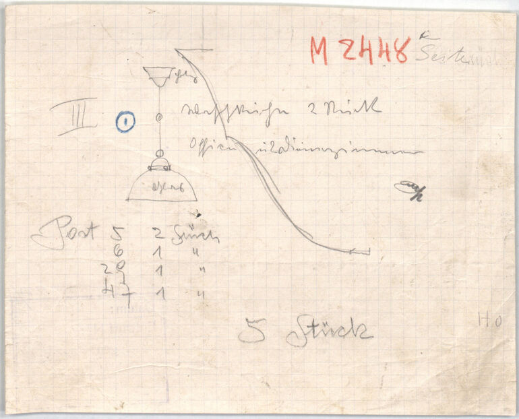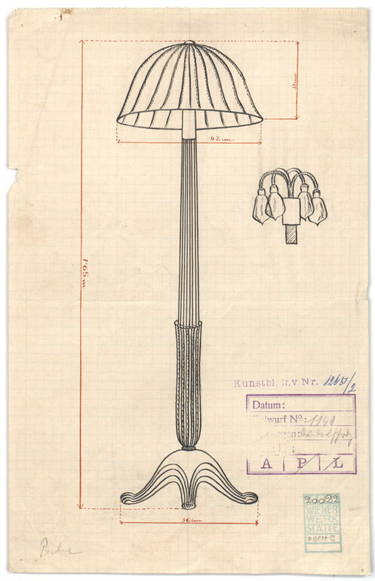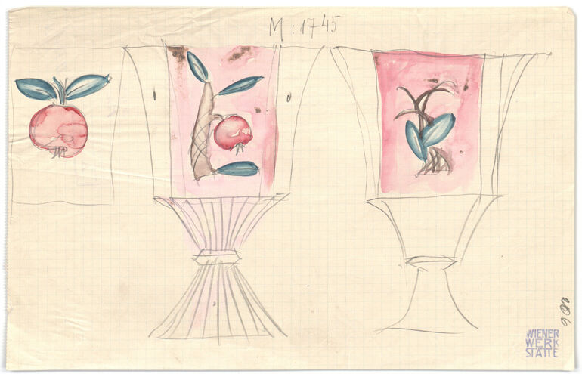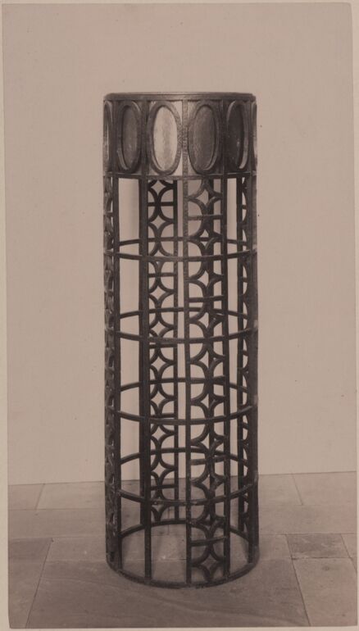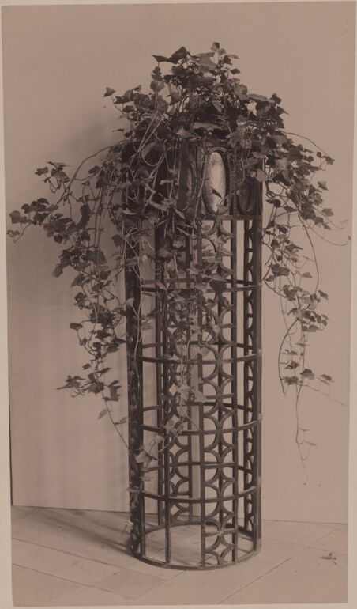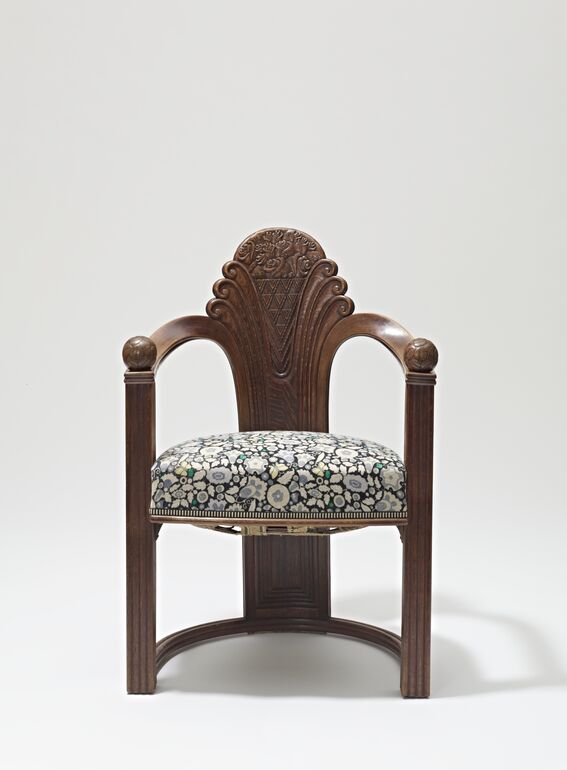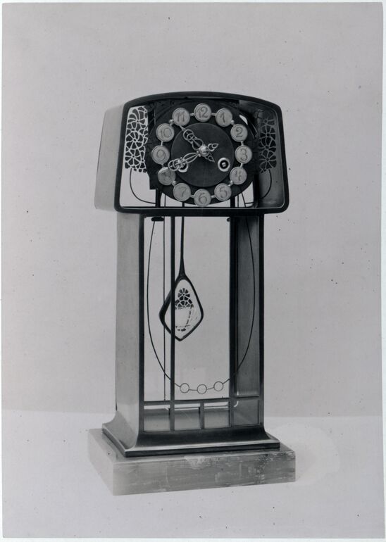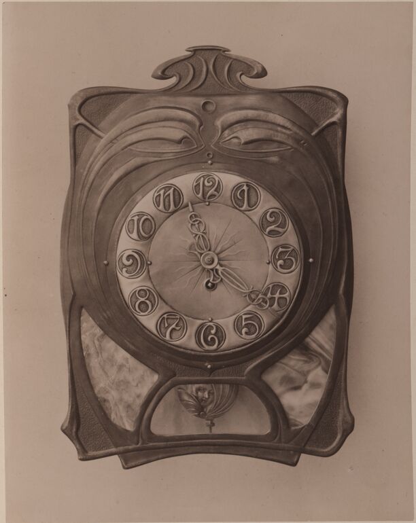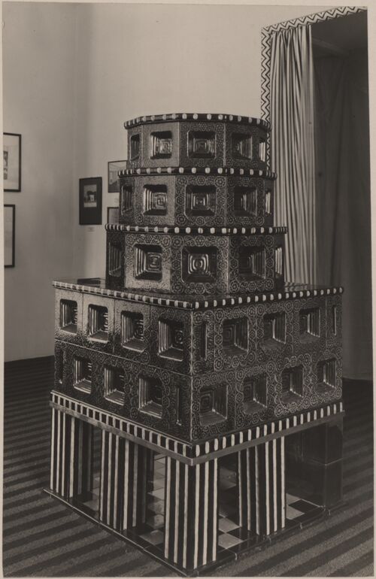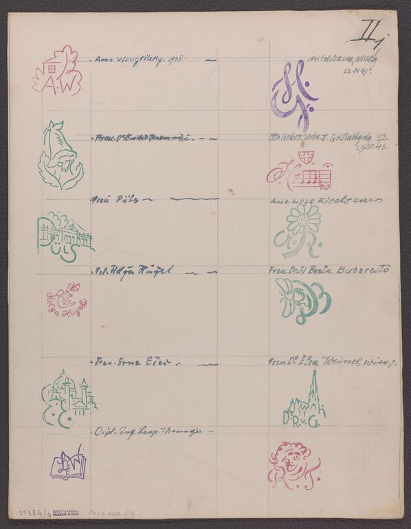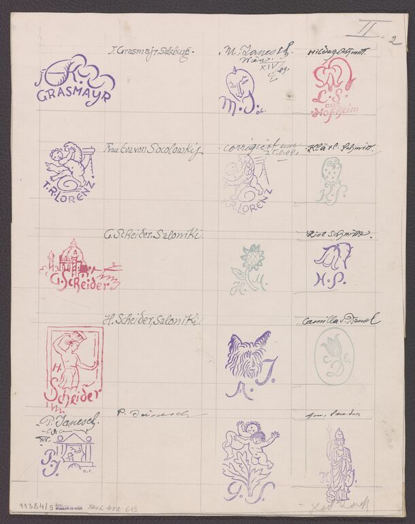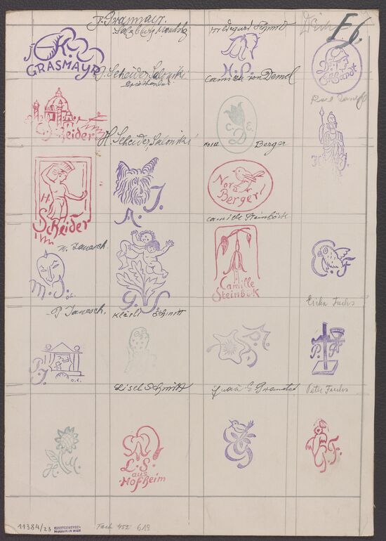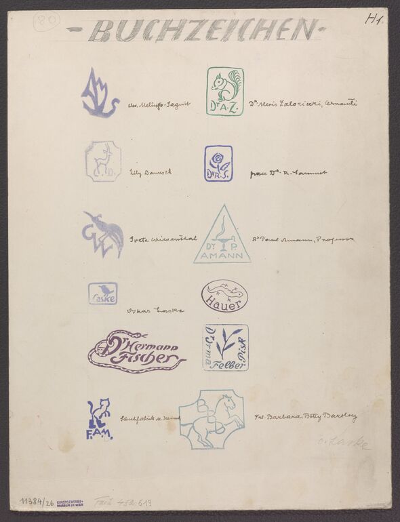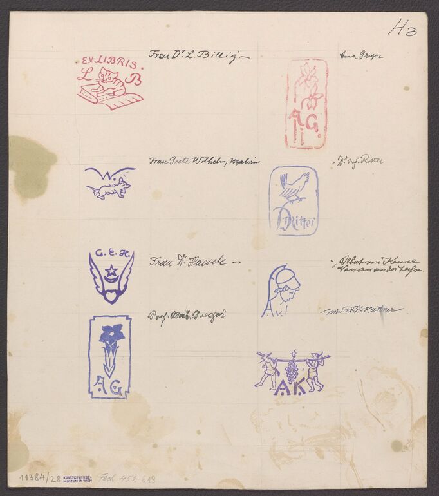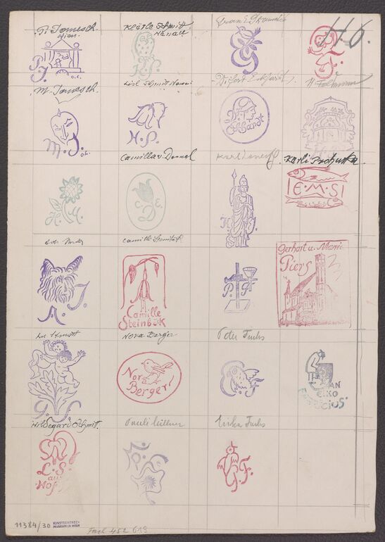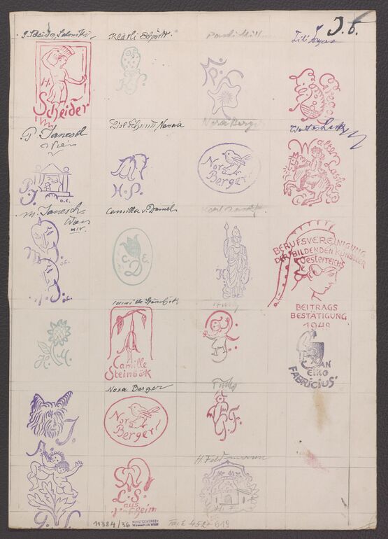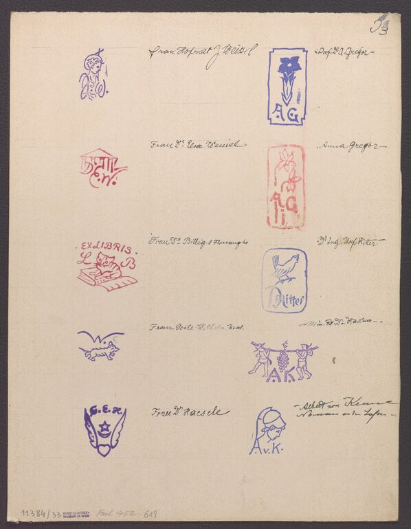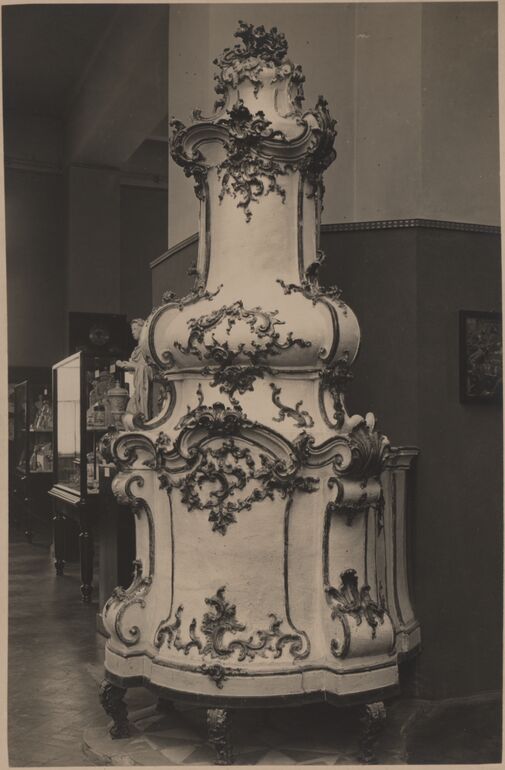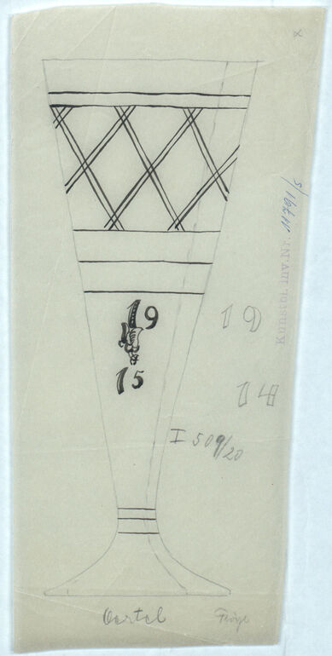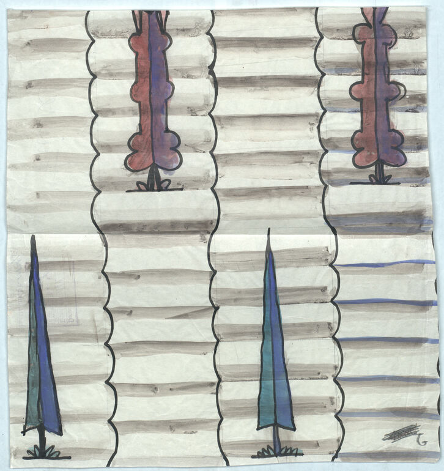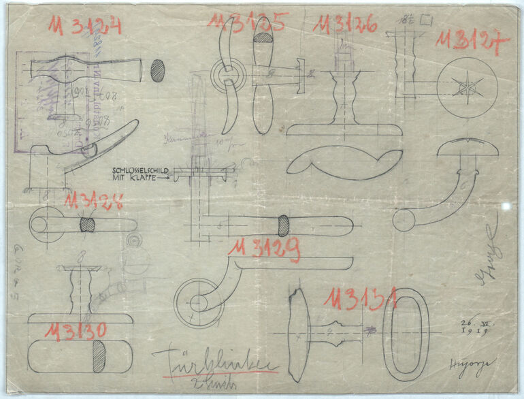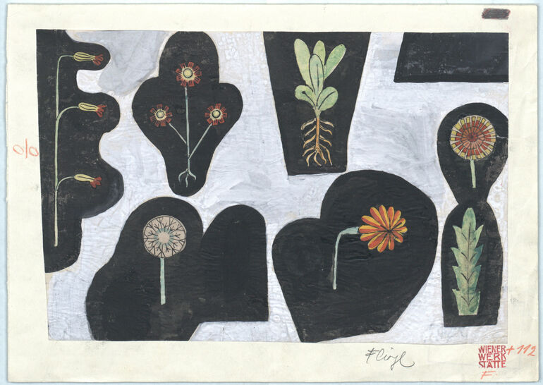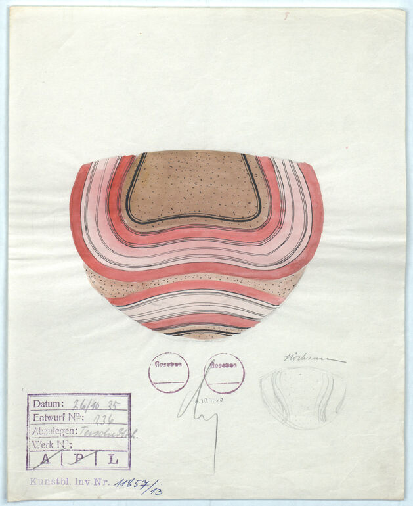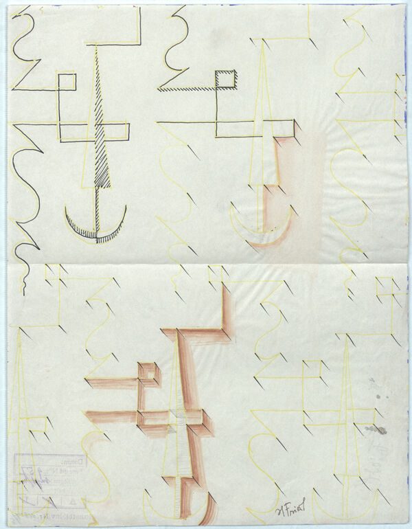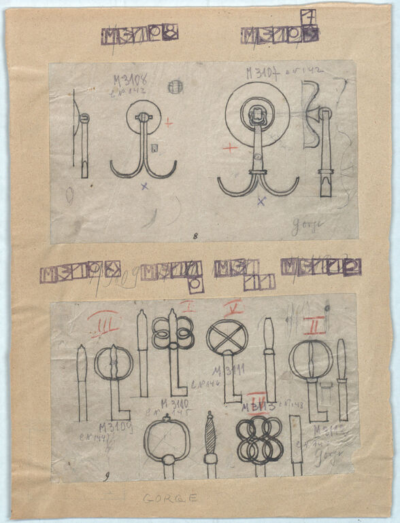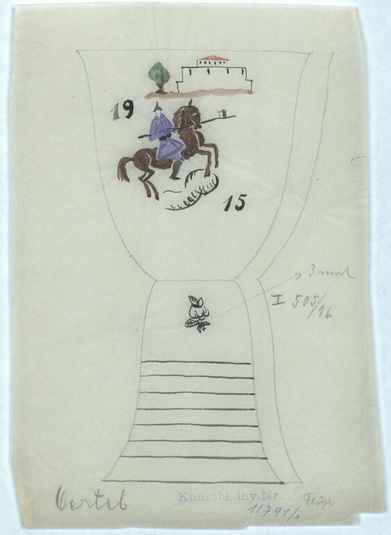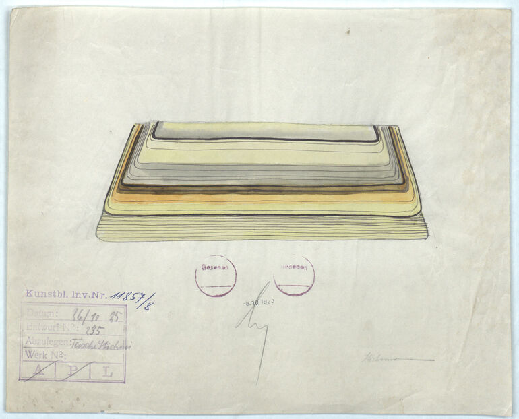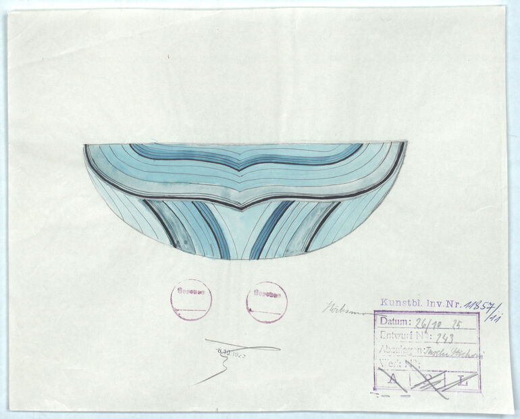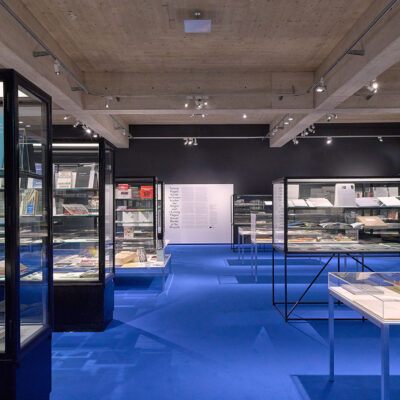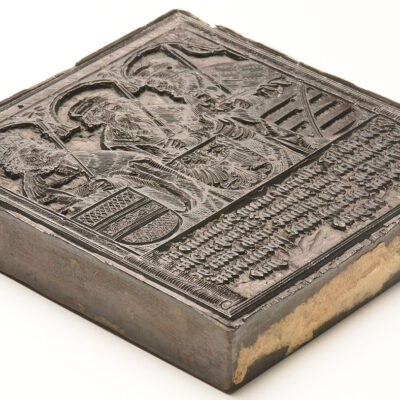題名
- Floor plan of the group A hall and side rooms, for the hotel exhibition of the Business Advancement Bureau at the Messepalast in Vienna in 1948 (given title)
- Hotel exhibition of the Vienna Business Advancement Bureau in 1948 (project title)
Collection
Production
- デザイン: Otto Prutscher, ウイーン, 1948
主題
材料 | 手法
Measurements
- 縦幅: 38 センチ
- 横幅: 87.5 センチ
作品番号
- KI 14274-16
Acquisition
- 引継 , 1980
Department
- Library and Works on Paper Collection
Associated Objects
- ground plan, Floor plan of the group A hall and side rooms, for the hotel exhibition of the Business Advancement Bureau at the Messepalast in Vienna in 1948
- ground plan, Floor plan of the group B rooms for the hotel exhibition of the Business Advancement Bureau at the Messepalast in Vienna in 1948
- ground plan, Floor plan of the group D rooms for the hotel exhibition of the Business Advancement Bureau at the Messepalast in Vienna in 1948
- ground plan, Floor plan of the group D rooms for the hotel exhibition of the Business Advancement Bureau at the Messepalast in Vienna in 1948
- plan copy, Floor plan of group G for the hotel exhibition of the Business Advancement Bureau at the Messepalast in Vienna in 1948
- plan copy, Floor plan for the hotel exhibition of the Business Advancement Bureau at the Messepalast in Vienna in 1948
- plan copy, Floor plan for the hotel exhibition of the Business Advancement Bureau at the Messepalast in Vienna in 1948
- elevations (orthographic projections), Elevation of the hall and the bar for the hotel exhibition of the Business Advancement Bureau at the Messepalast in Vienna in 1948
Inscriptions
- 作品に記載されている文章 (Vorderseite, links oben) : HOTEL-AUSSTELLUNG WIEN / GRUPPE A, HALLE U. NEBENRÄUME M. 1:50
- text on object (front) : BARPULT / BAR / MAHAGONI / 28 m2 / 16 m2 / WINTERGARTEN / KAMIN / SITZHALLE / 6. 6. / 3. / 6. 6. / 3. / 4. / 5. / 180 m2 / 4. / 3. / T. / 1. / 3. / HALLE EICHE / 2. 3. 2. / STIEGE / AUFZUG / BÜCHEN u. ZEITSCHRIFTENK. / IND. / 28 m2 / SCHREIB- u. LESEZIMMER / RUSTE / H. / FRÜHSTÜCKZIMMER / KIRSCH U. LACK / TELEFON. / PULT / ZENTRALE / SCHRANK. / RECEPTION / EISERNE KASSA / SCHLÜSSELKASTEN LAMPE / PORTIER / ABSTELLTISCH / SCHRANK / SPEISEPLAN / NUSSHOLZ / BESTECK UND / ANRICHTEKASTEN / GASTSTUBE / LÄRCHE / 5 1/2 / BODEN IN HALLE: hellgrau + dunkelgrau / " " BAR: Felder grau + Streifen Siena / " " LESEZIMMER: grau + Bordüre blau
-
ground plan, Floor plan of the group A hall and side rooms, for the hotel exhibition of the Business Advancement Bureau at the Messepalast in Vienna in 1948, Otto Prutscher, MAK Inv.nr. KI 14274-16
-
https://sammlung.mak.at/ja/collect/floor-plan-of-the-group-a-hall-and-side-rooms-for-the-hotel-exhibition-of-the-business-advancement-bureau-at-the-messepalast-in-vienna-in-1948_315232
Last update
- 25.09.2025
