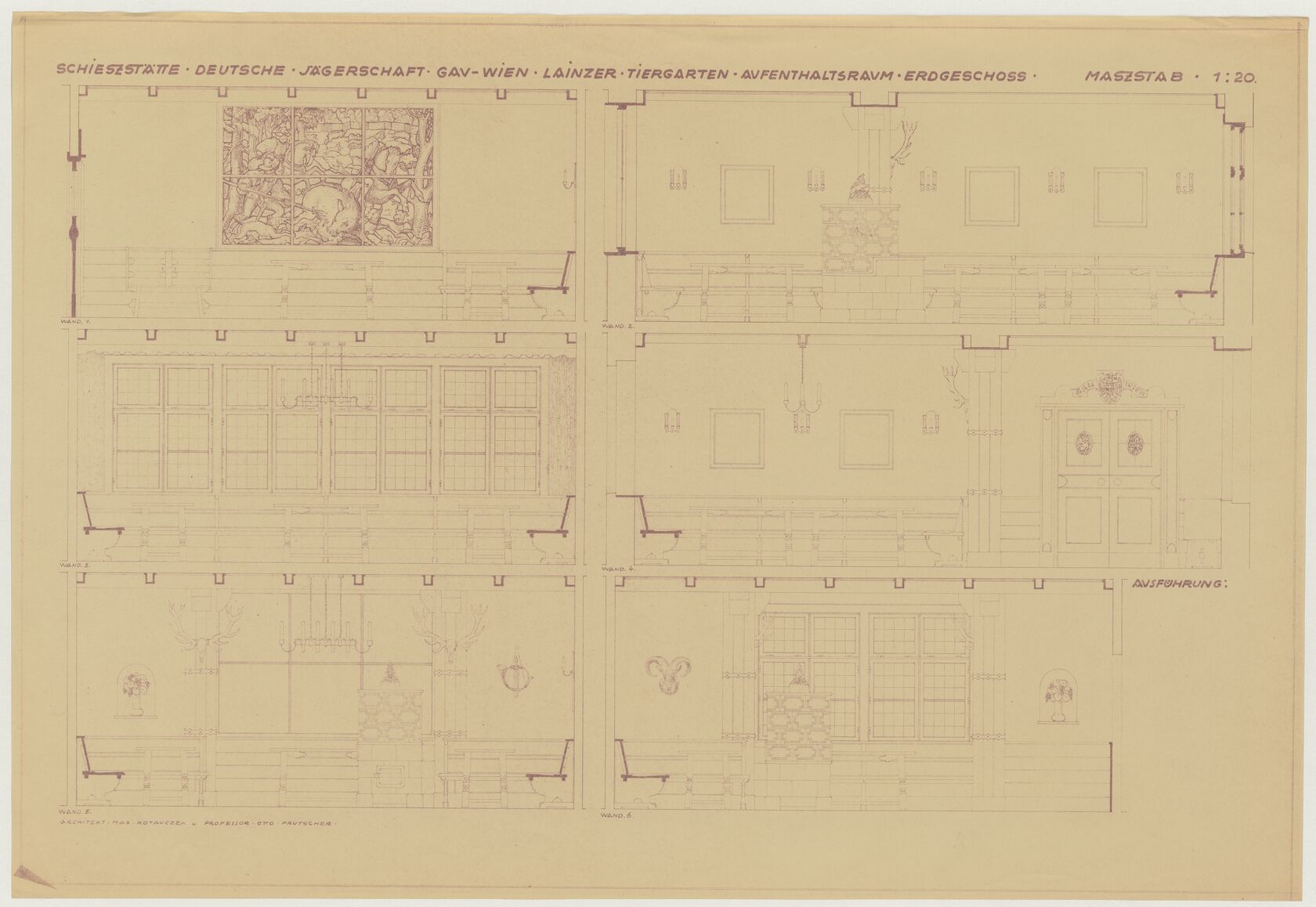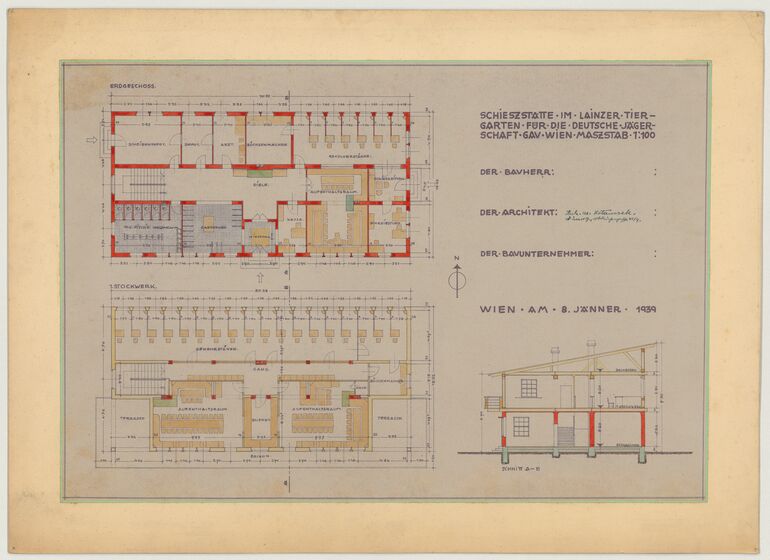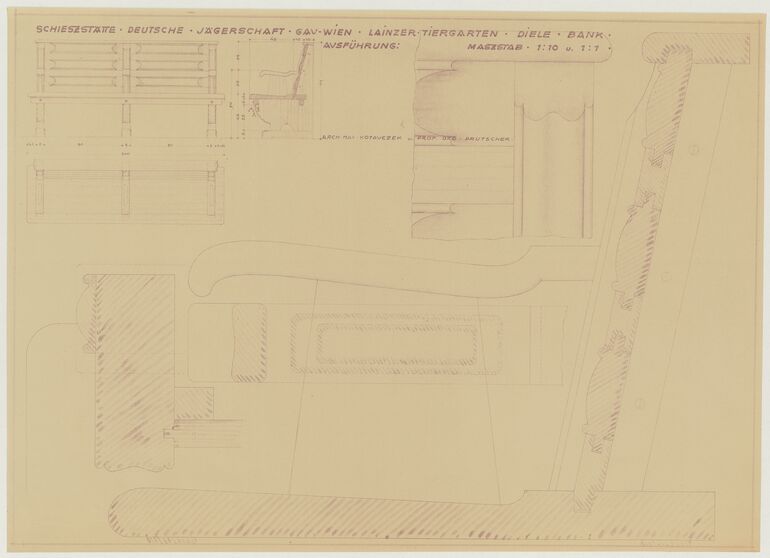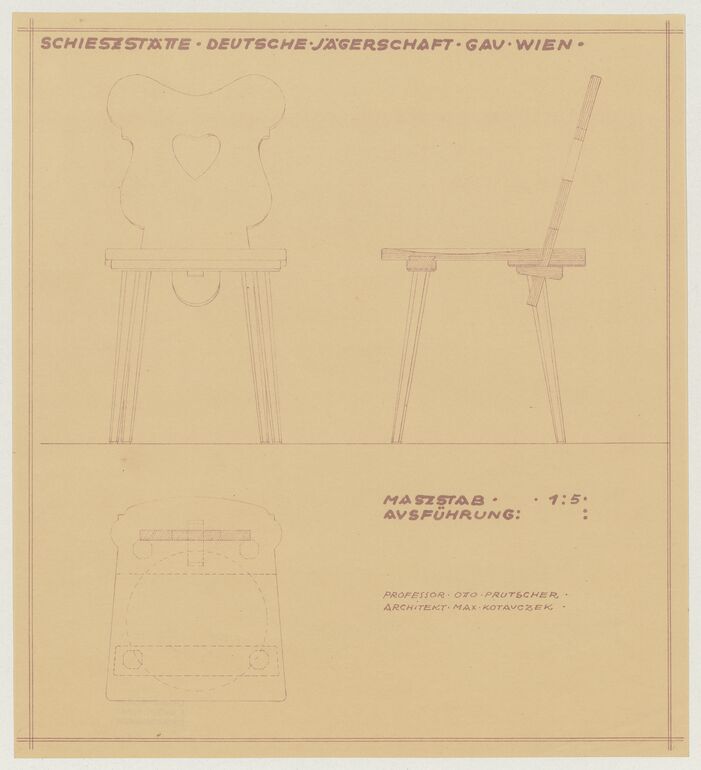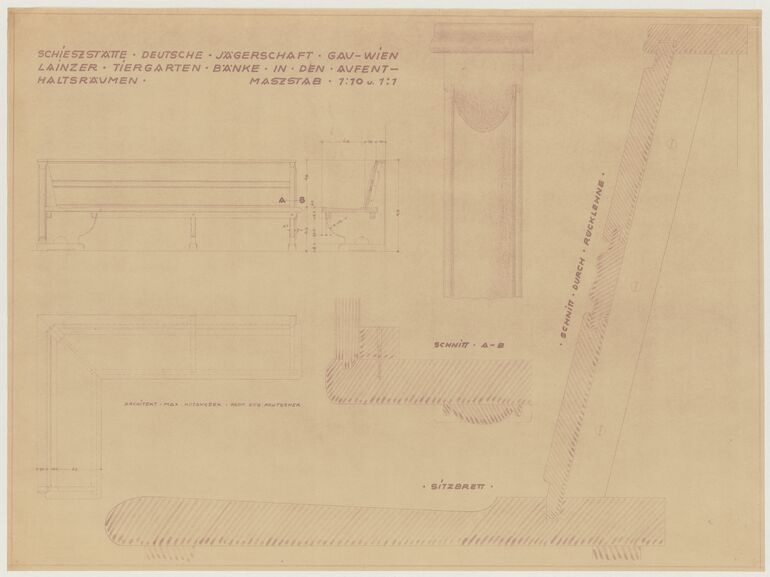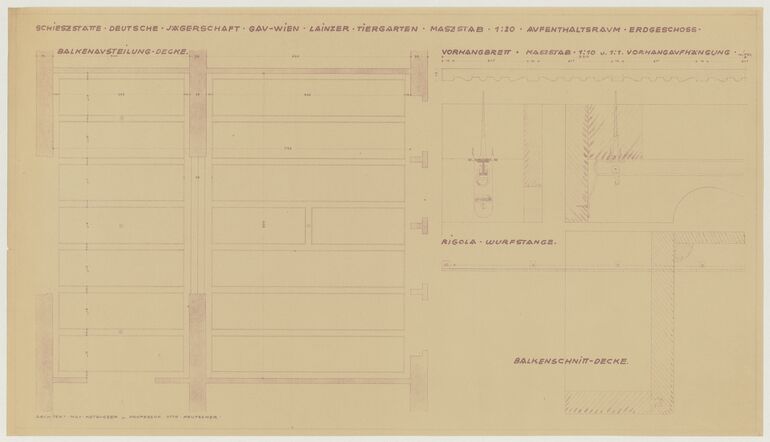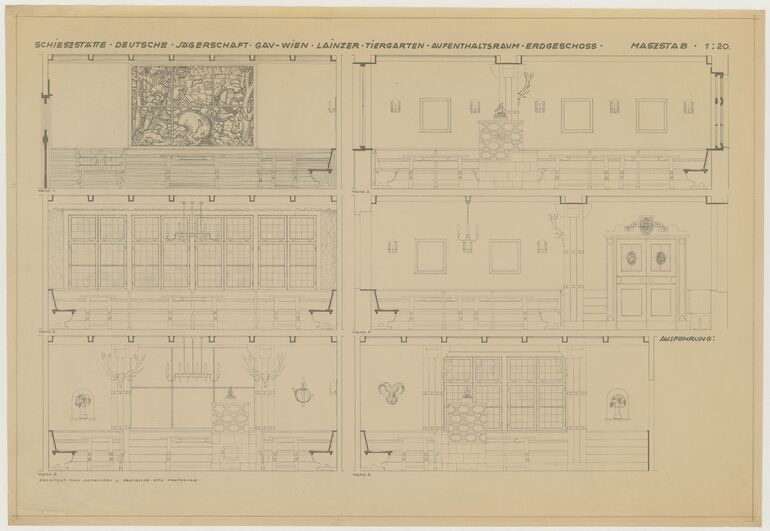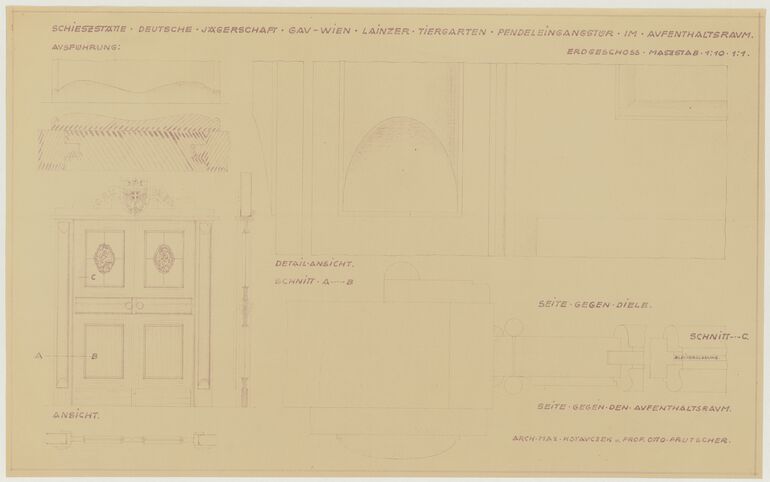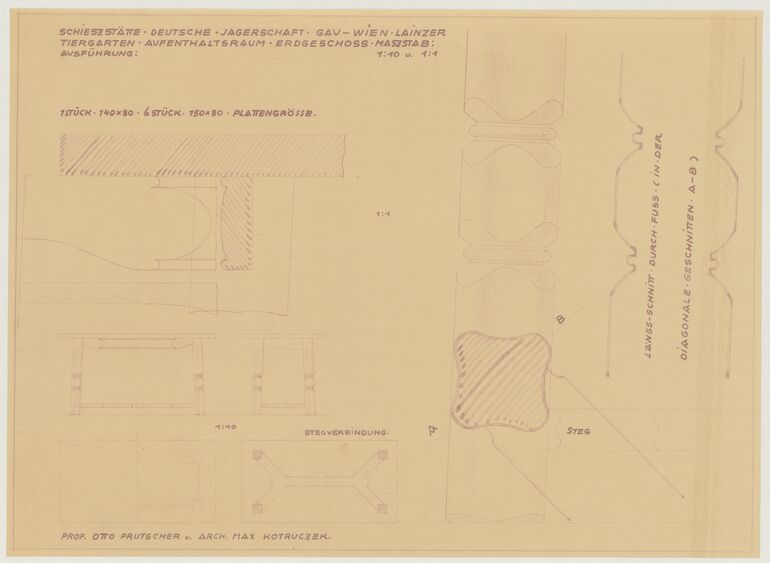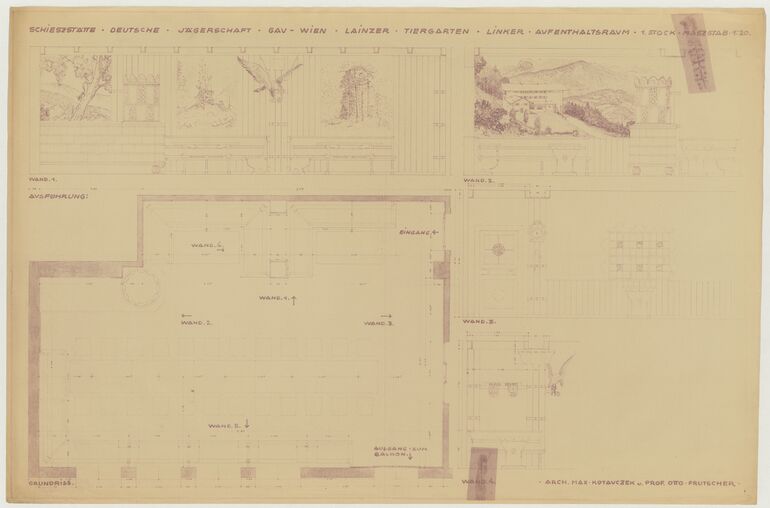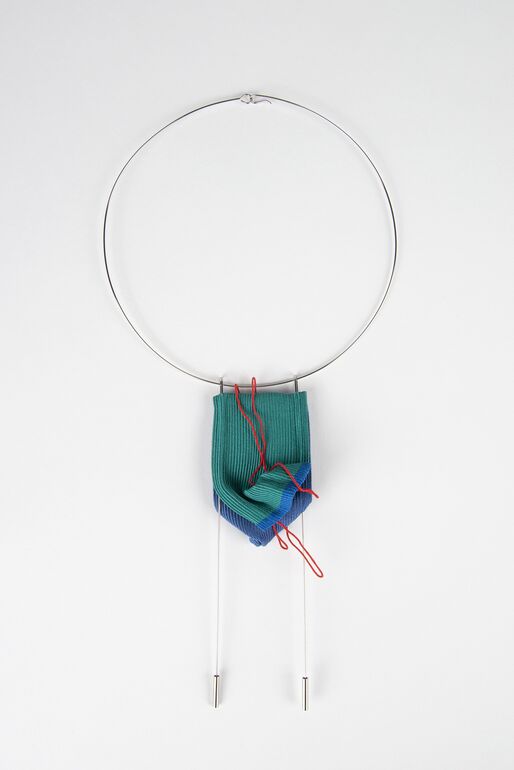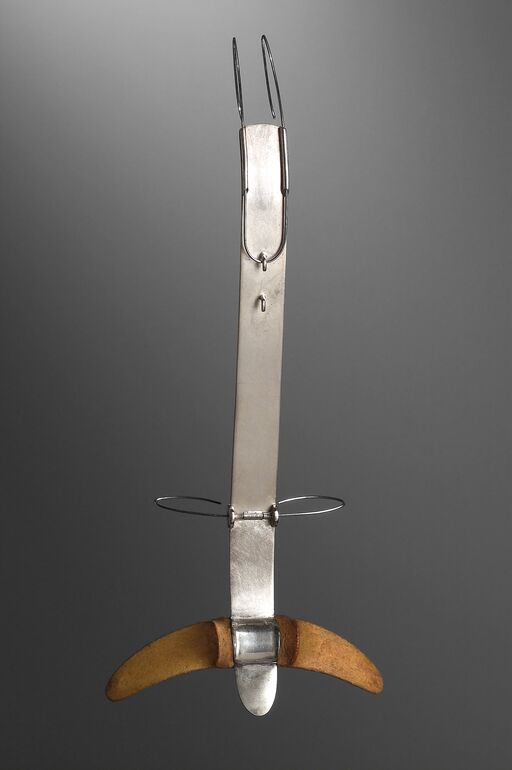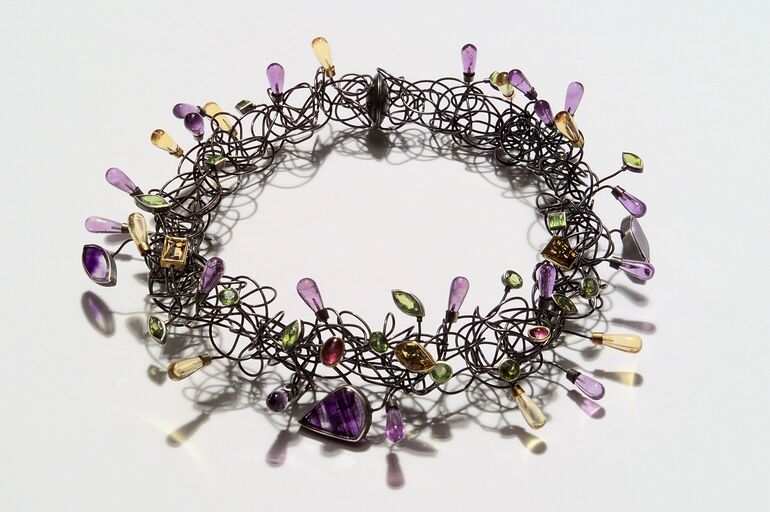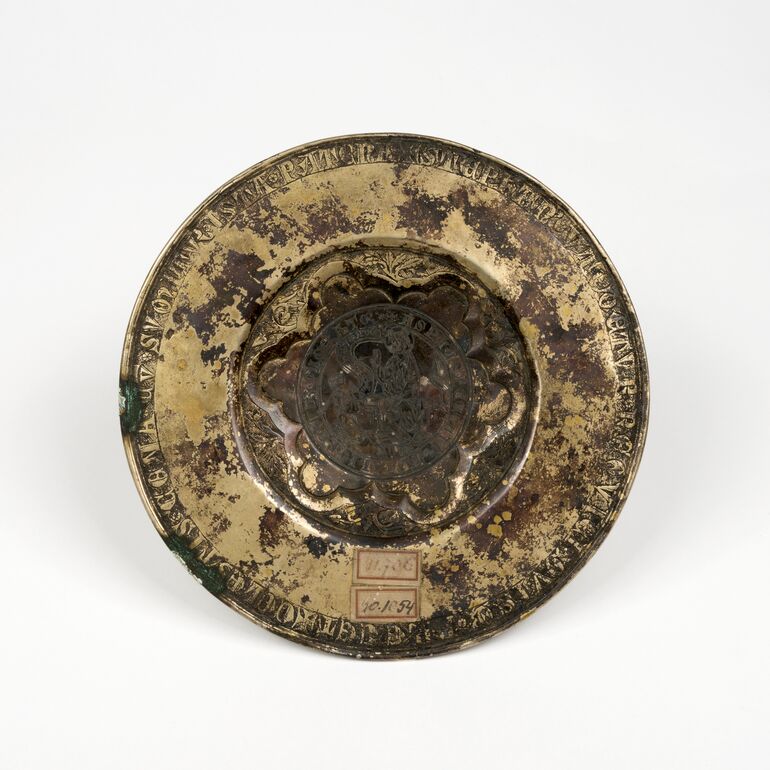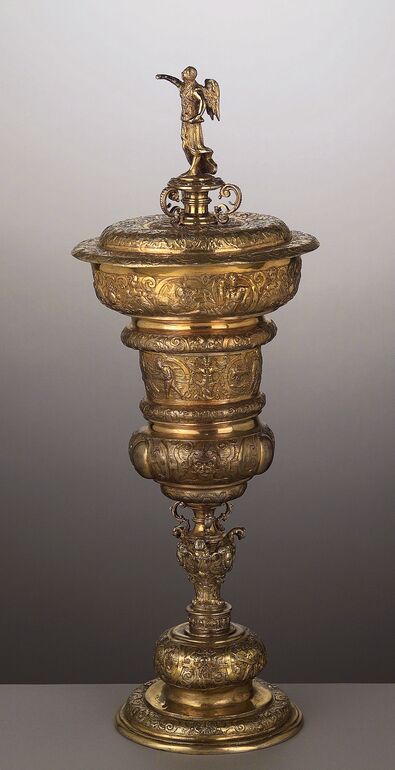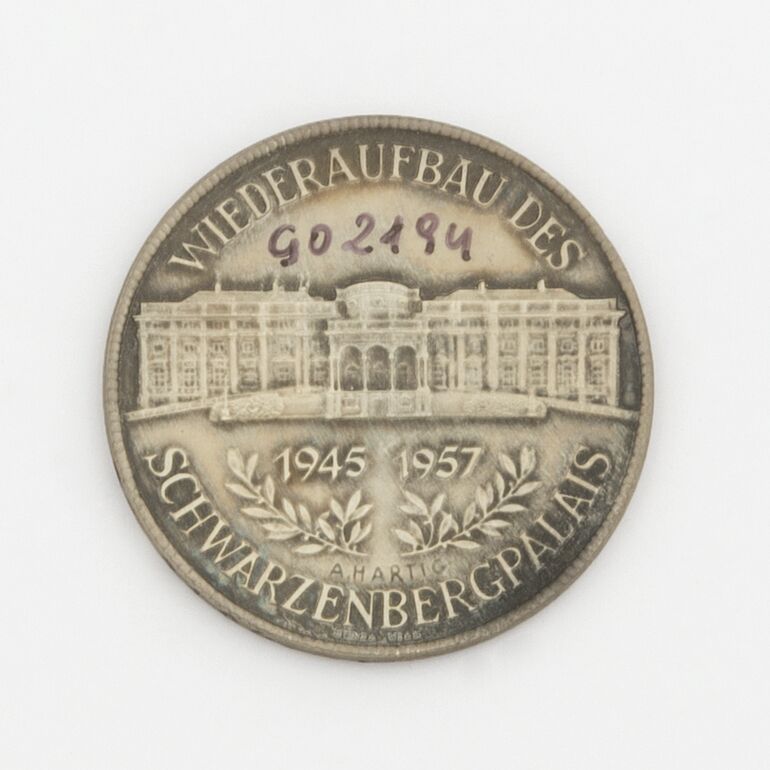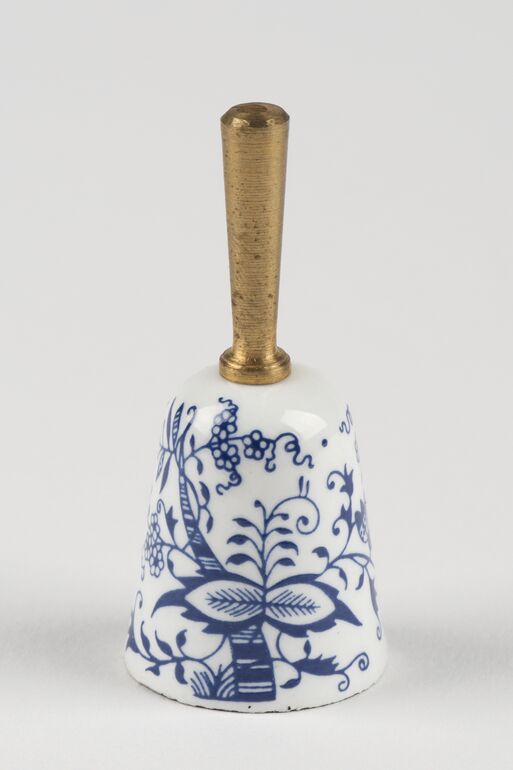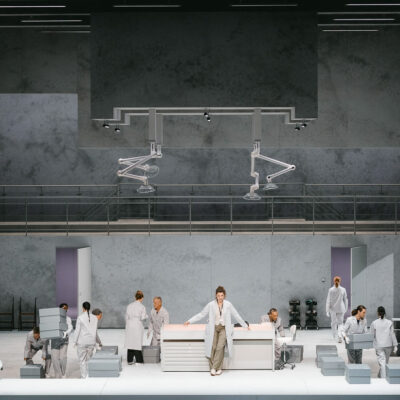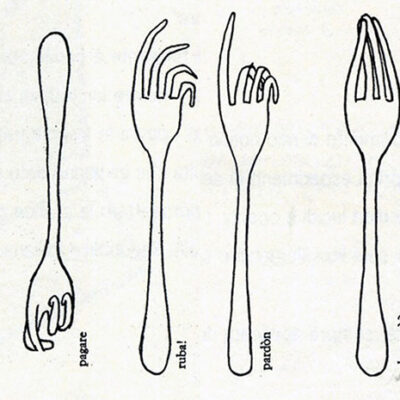題名
- Detailed plan of the wall structure in the recreation room on the ground floor of the shooting lodge for German hunters in Lainzer Tiergarten (given title)
- Shooting lodge for German hunters in Lainzer Tiergarten (project title)
Collection
Production
- デザイン: Otto Prutscher, ウイーン, 1939
- デザイン: Maximilian Kotauczek, ウイーン, 1939
材料 | 手法
Measurements
- 縦幅: 59 センチ
- 横幅: 86.2 センチ
作品番号
- KI 14274-106-2
Acquisition
- 引継 , 1980
Department
- Library and Works on Paper Collection
Inscriptions
- 作品に記載されている文章 (Vorderseite, oben mittig) : SCHIESZSTÄTTE DEUTSCHE JÄGERSCHAFT GAU-WIEN LAINZER TIERGARTEN AUFENTHALTSRAUM ERDGESCHOSS MASZSTAB 1:20
- text on object (front) : WAND. 1. WAND. 2. / WAND. 3. WAND. 4. / WAND. 5. WAND. 6. / AUSFÜHRUNG:
- Text am Objekt (Vorderseite, links unten) : ARCHITEKT MAX KOTAUCZEK u. PROFESSOR OTTO PRUTSCHER
-
plan copy, Detailed plan of the wall structure in the recreation room on the ground floor of the shooting lodge for German hunters in Lainzer Tiergarten, Otto Prutscher, MAK Inv.nr. KI 14274-106-2
-
https://sammlung.mak.at/ja/collect/detailed-plan-of-the-wall-structure-in-the-recreation-room-on-the-ground-floor-of-the-shooting-lodge-for-german-hunters-in-lainzer-tiergarten_315879
Last update
- 15.03.2025
