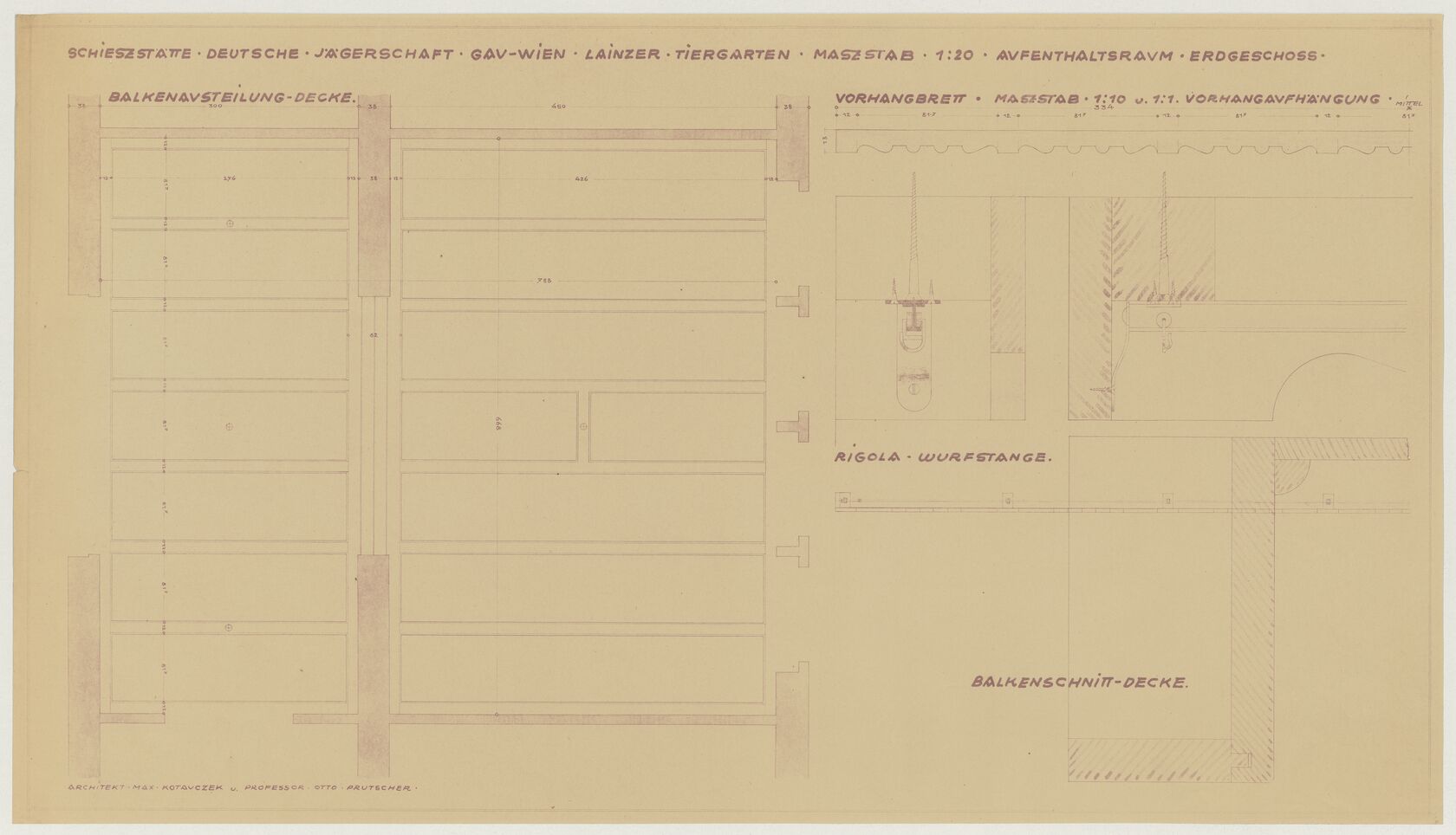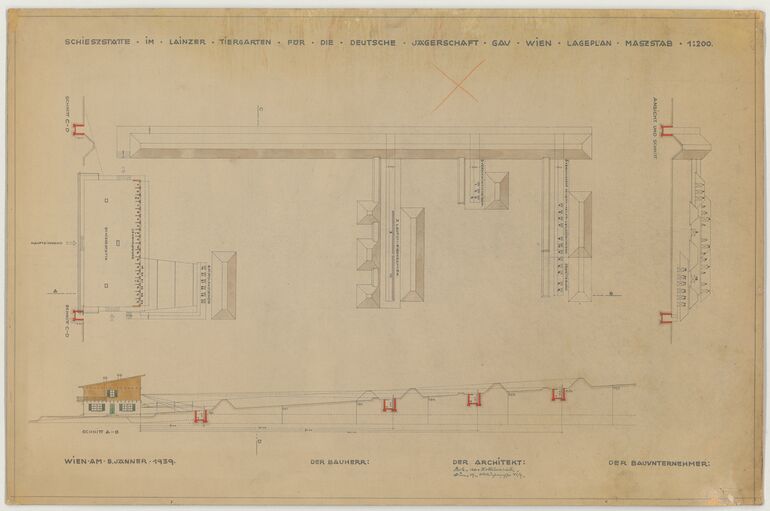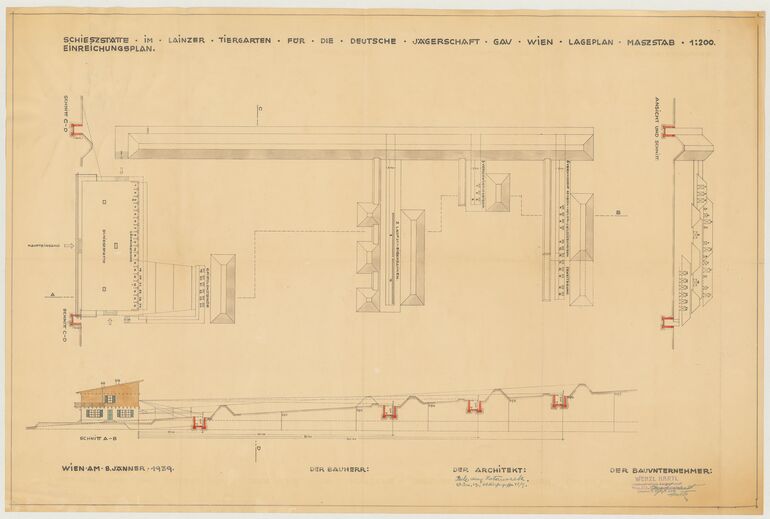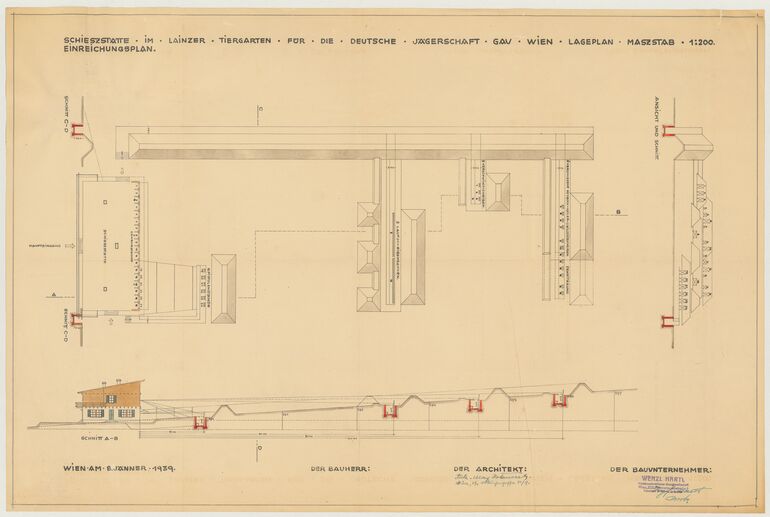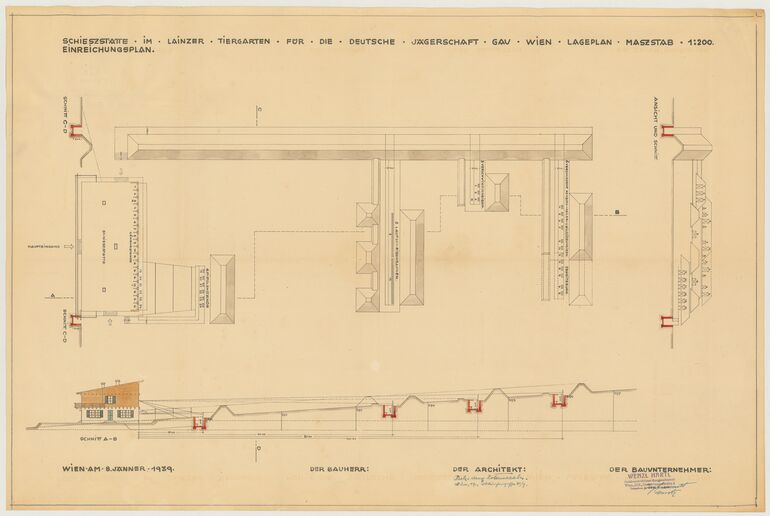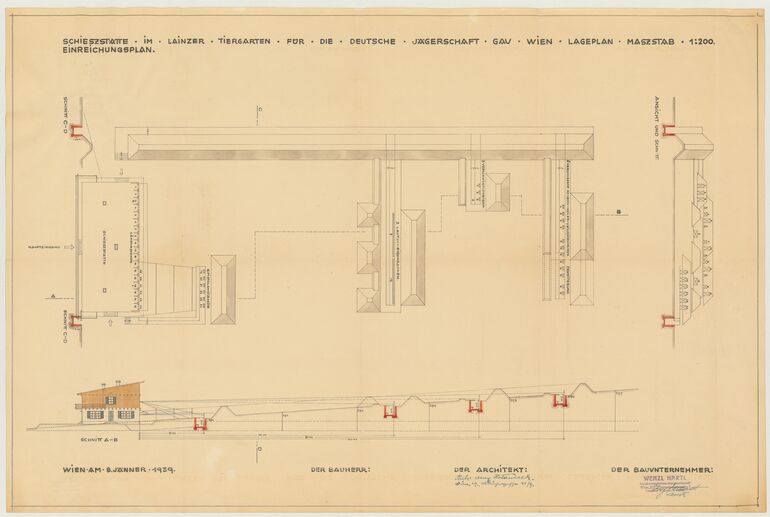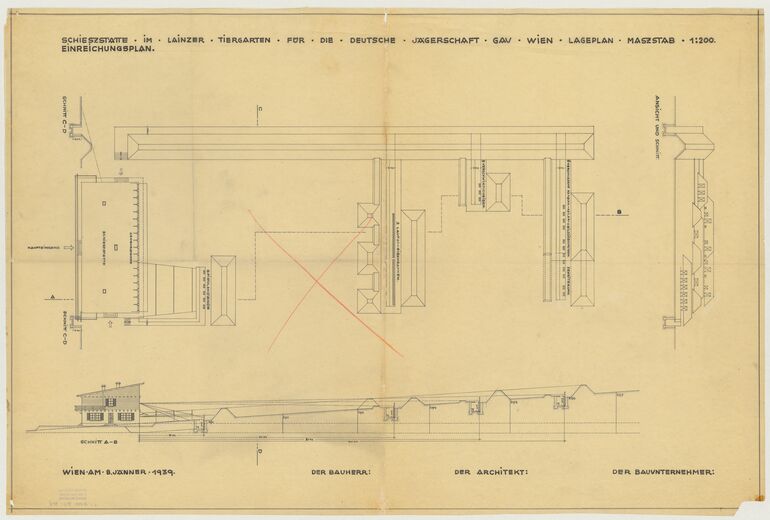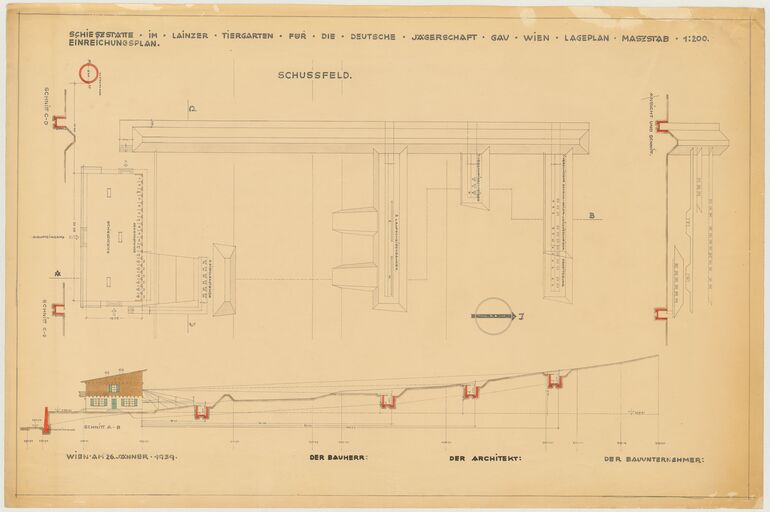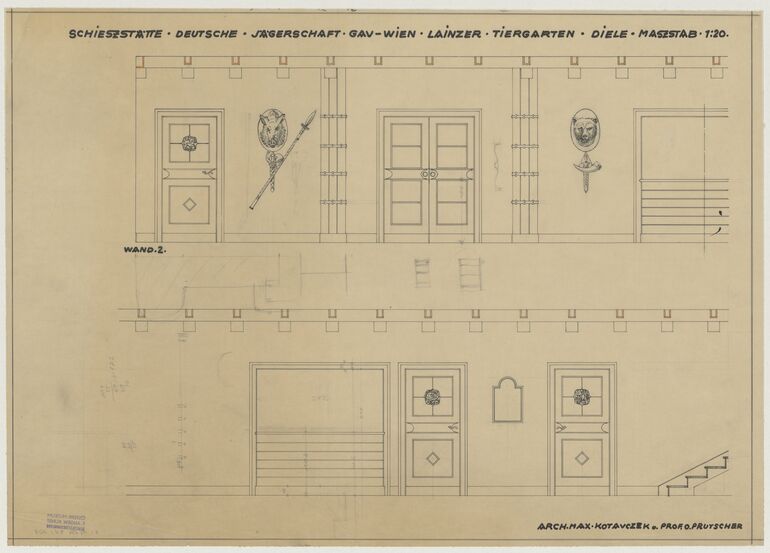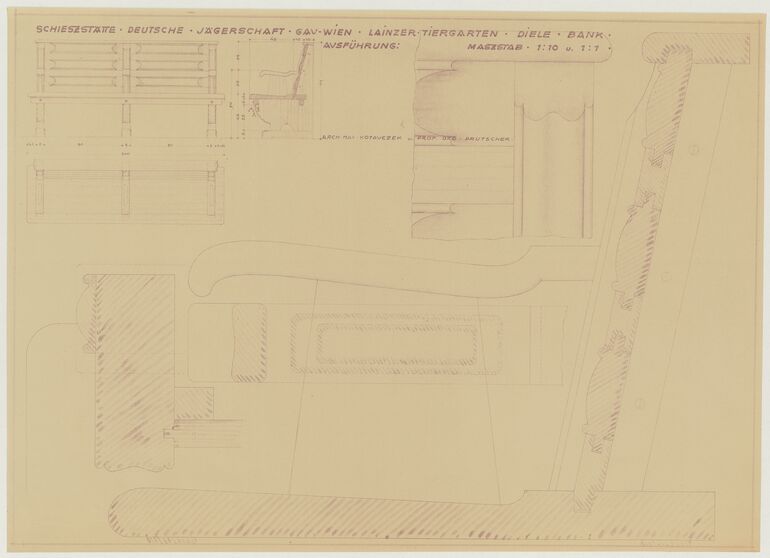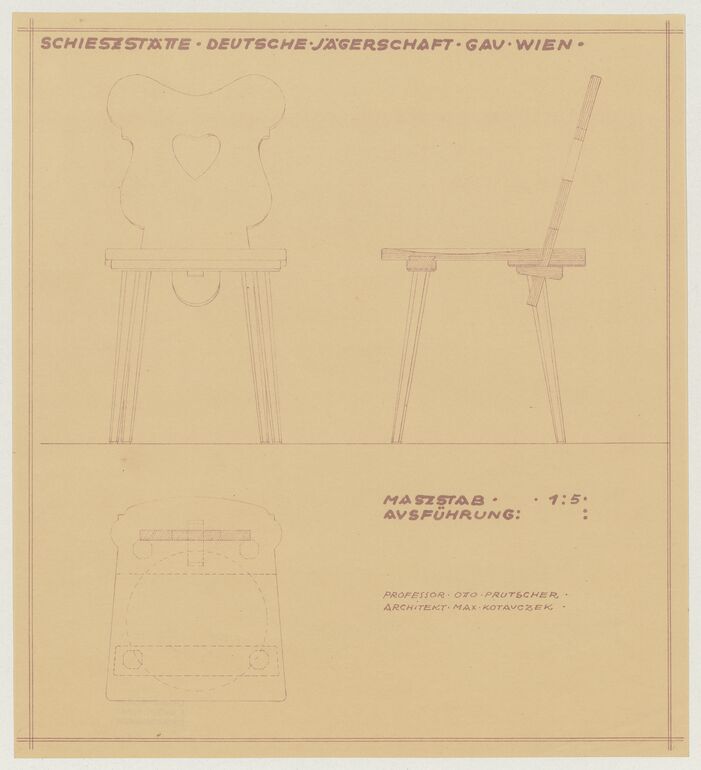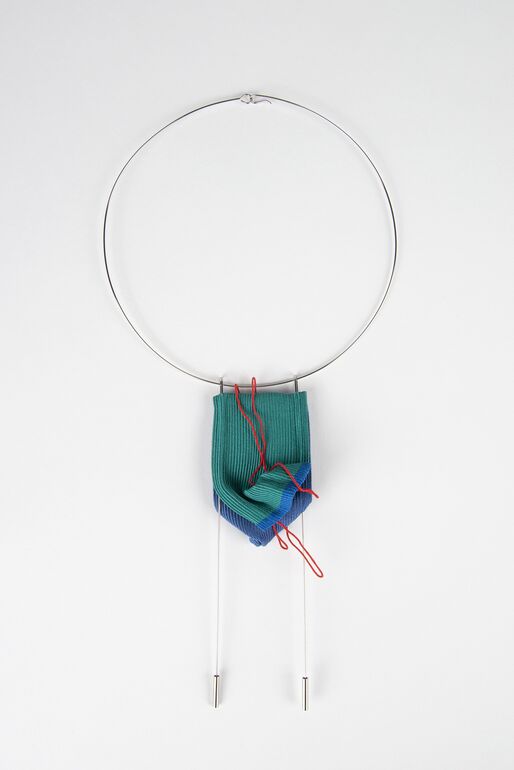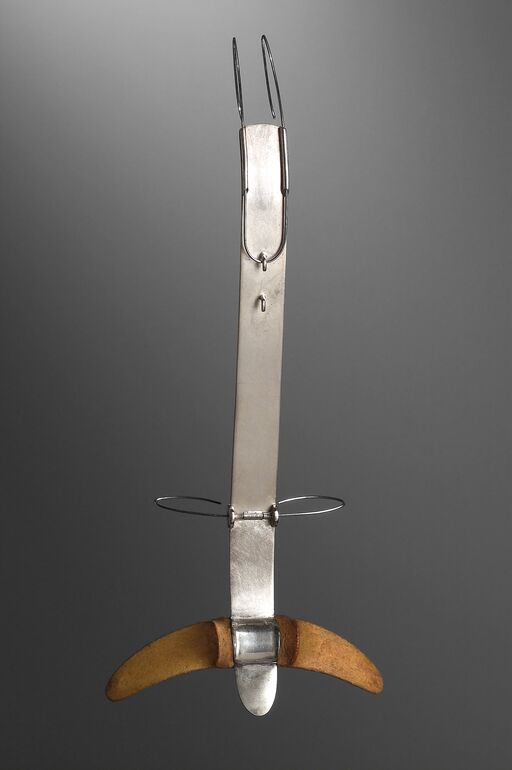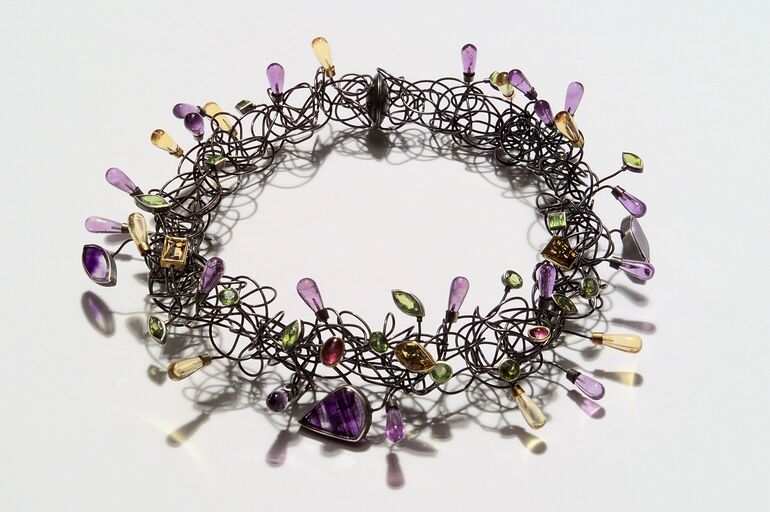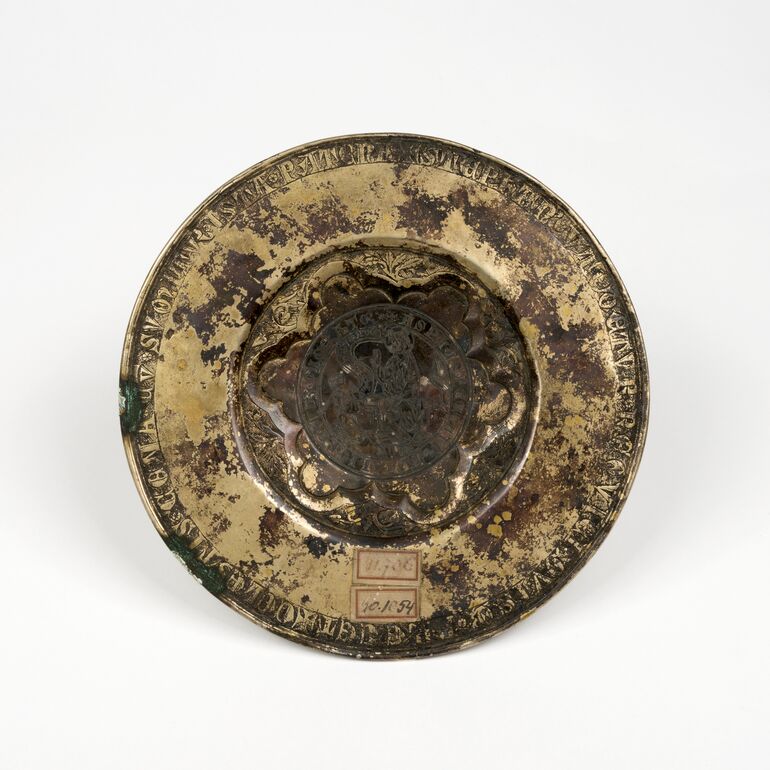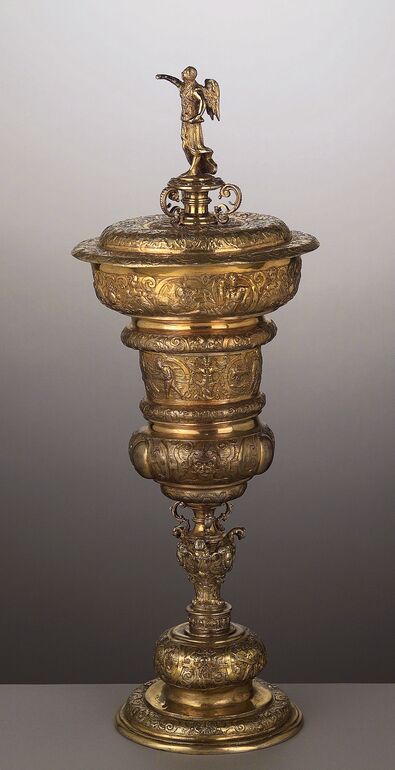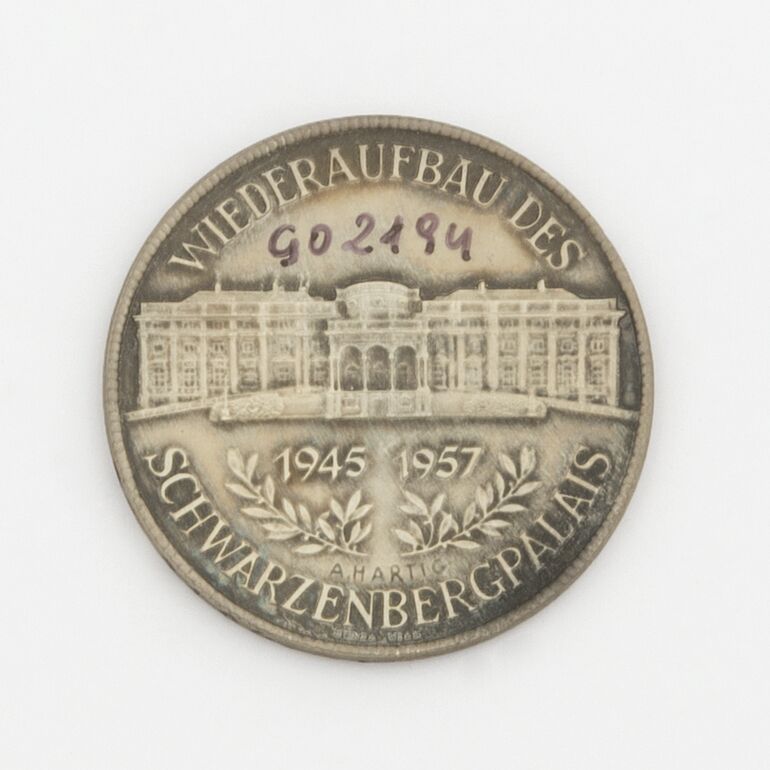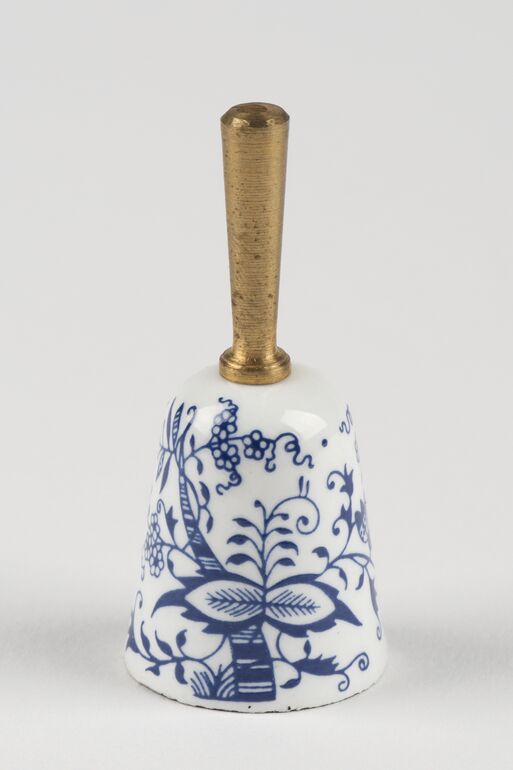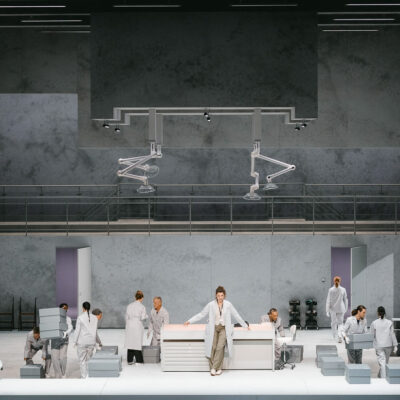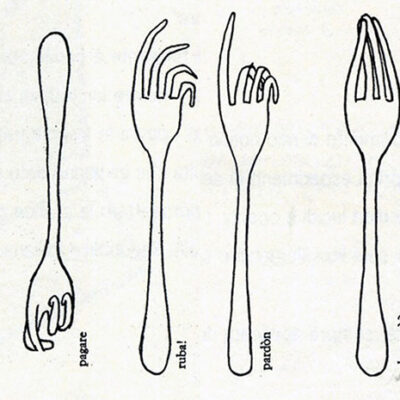題名
- Detailed plan of the recreation room on the ground floor of the shooting lodge for German hunters in Lainzer Tiergarten (given title)
- Shooting lodge for German hunters in Lainzer Tiergarten (project title)
Collection
Production
- デザイン: Otto Prutscher, ウイーン, 1939
- デザイン: Maximilian Kotauczek, ウイーン, 1939
材料 | 手法
Measurements
- 縦幅: 46.8 センチ
- 横幅: 82.5 センチ
作品番号
- KI 14274-105
Acquisition
- 引継 , 1980
Department
- Library and Works on Paper Collection
Inscriptions
- 作品に記載されている文章 (Vorderseite, oben mittig) : SCHIESZSTÄTTE DEUTSCHE JÄGERSCHAFT GAU-WIEN LAINZER TIERGARTEN MASZSTAB 1:20 AUFENTHALTSRAUM ERDGESCHOSS
- Text am Objekt (Vorderseite, links oben) : BALKENAUSTEILUNG-DECKE / 38 38 450 38 / 12 / 817 / 12 / 817 / [...] / 426 / 788 / 668
- Text am Objekt (Vorderseite, rechts oben) : VORHANGBRETT MASZSTAB 1:10 u. 1:1 VORHANGAUFHÄNGUNG / MITTEL / X / 334 / 12 81.7 12 817 12 12 817 12 817
- Text am Objekt (Vorderseite, rechts mittig) : RIGOLA-WURFSTANGE.
- Text am Objekt (Vorderseite, rechts unten) : BALKENSCHNITT-DECKE
- Text am Objekt (Vorderseite, links unten) : ARCHITEKT MAX KOTAUCZEK u. PROFESSOR OTTO PRUTSCHER
-
plan copy, Detailed plan of the recreation room on the ground floor of the shooting lodge for German hunters in Lainzer Tiergarten, Otto Prutscher, MAK Inv.nr. KI 14274-105
-
https://sammlung.mak.at/ja/collect/detailed-plan-of-the-recreation-room-on-the-ground-floor-of-the-shooting-lodge-for-german-hunters-in-lainzer-tiergarten_315874
Last update
- 15.03.2025
