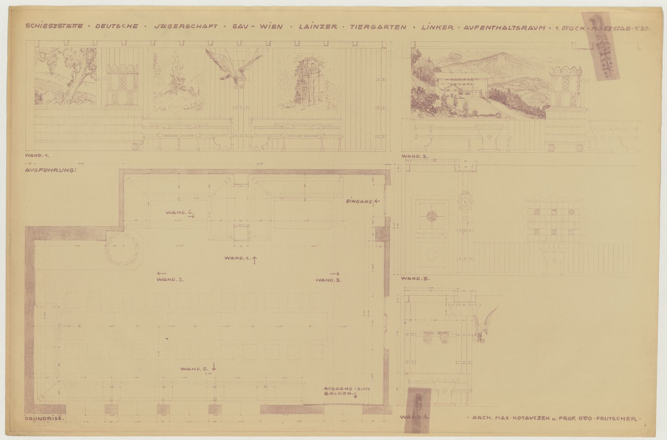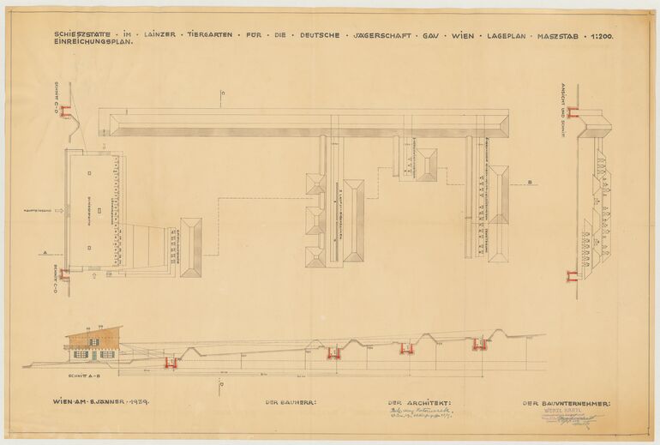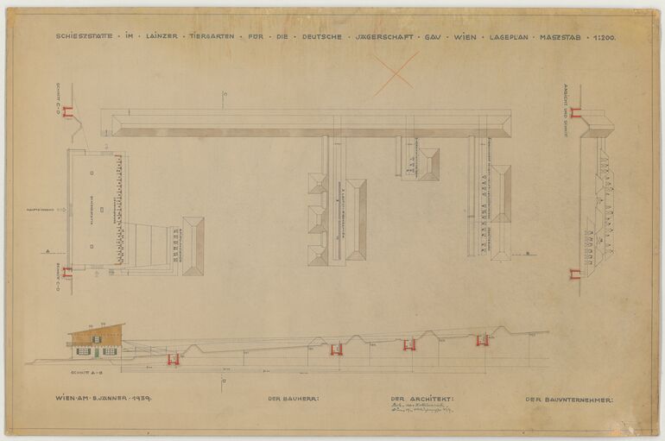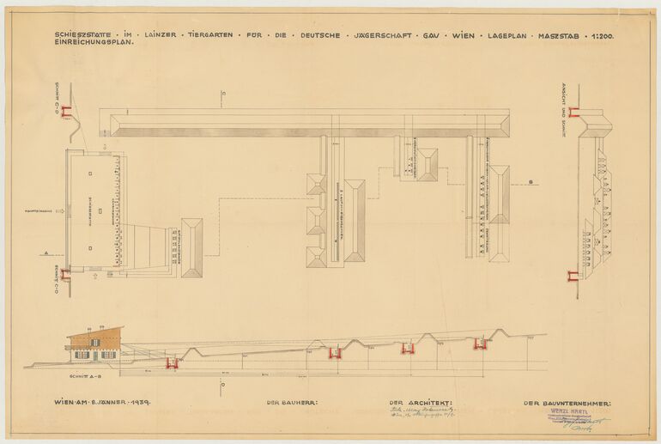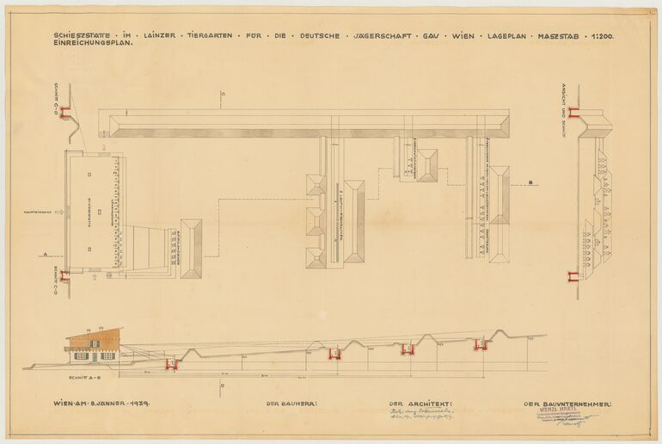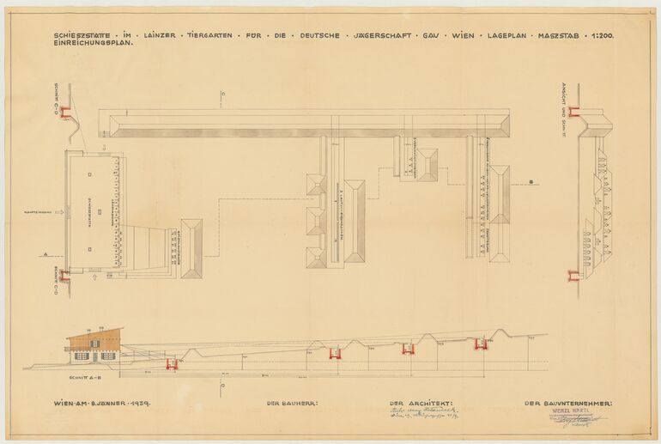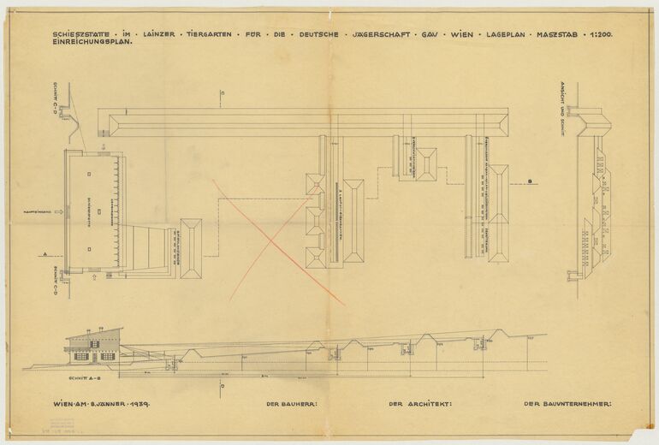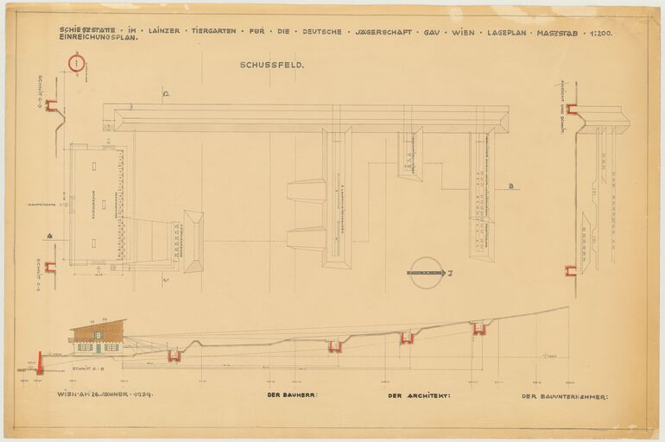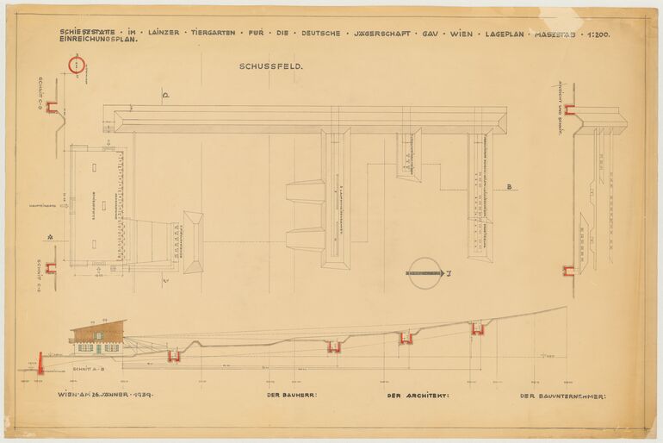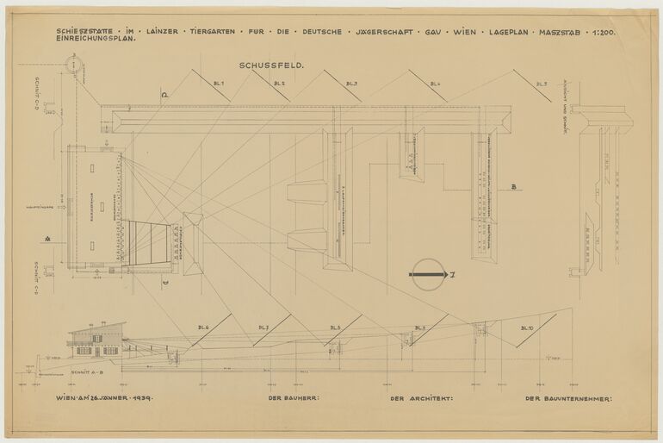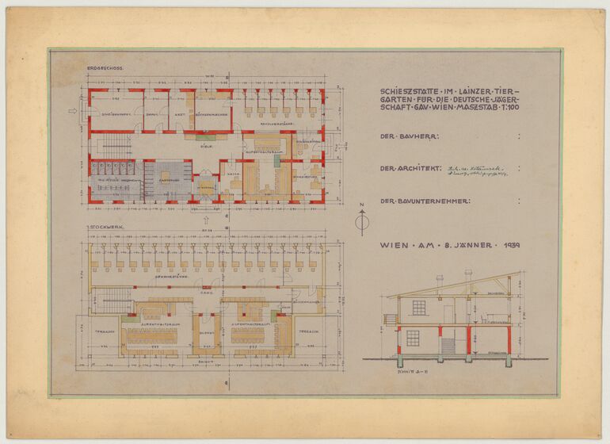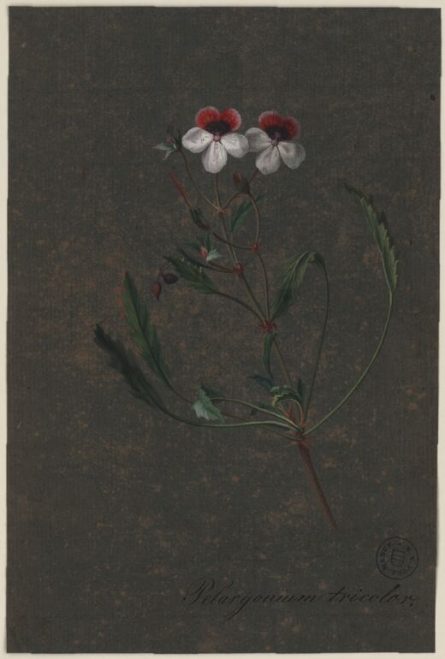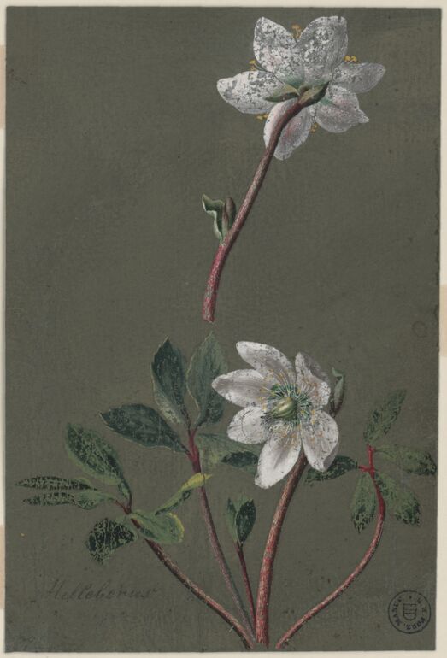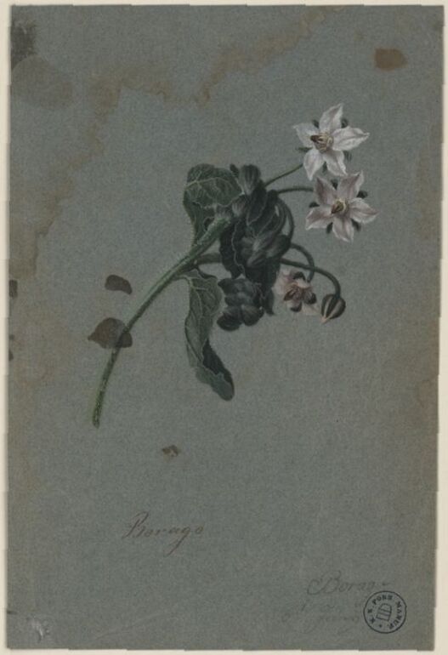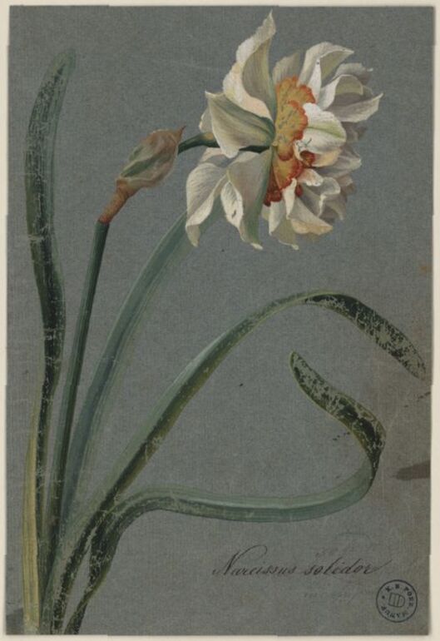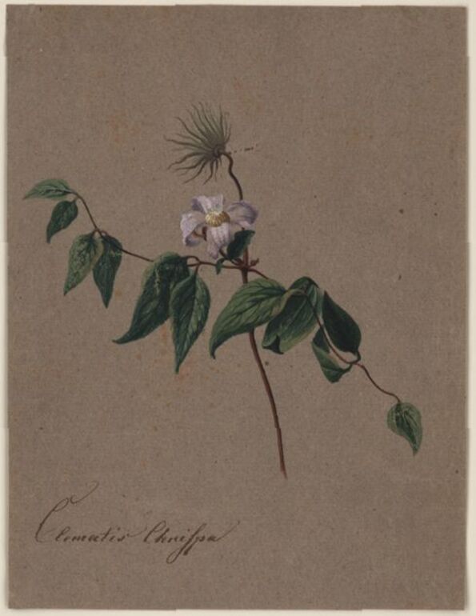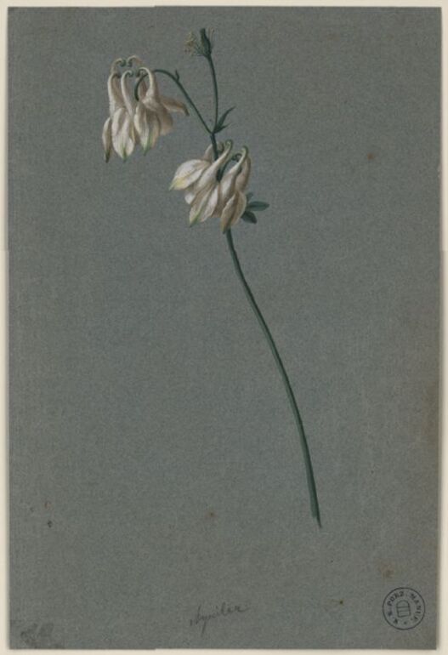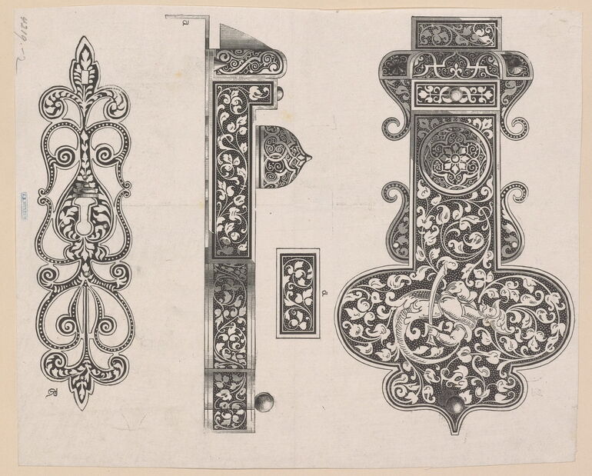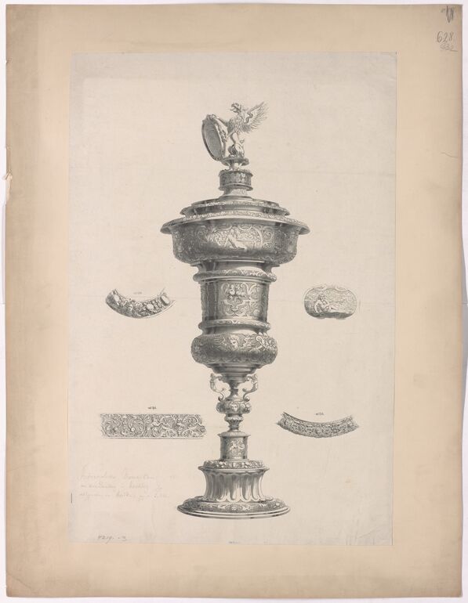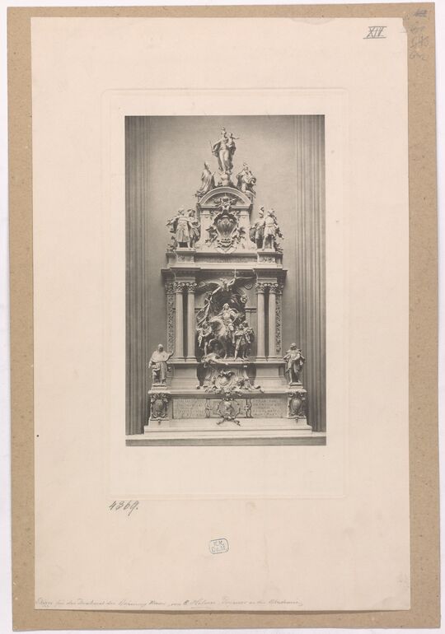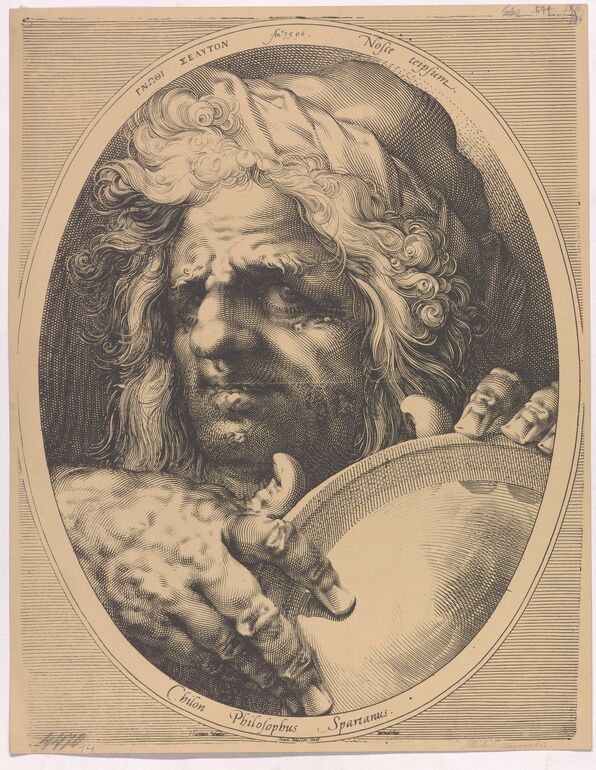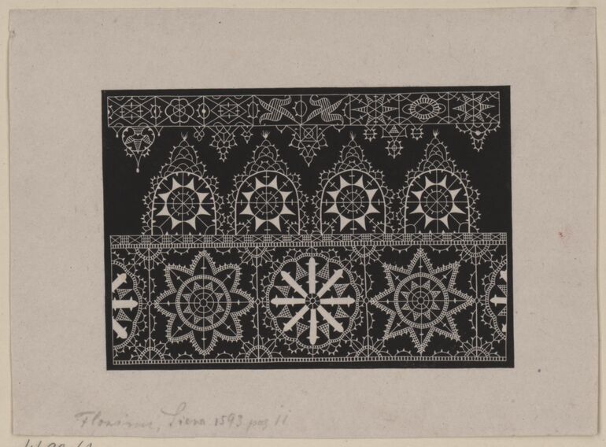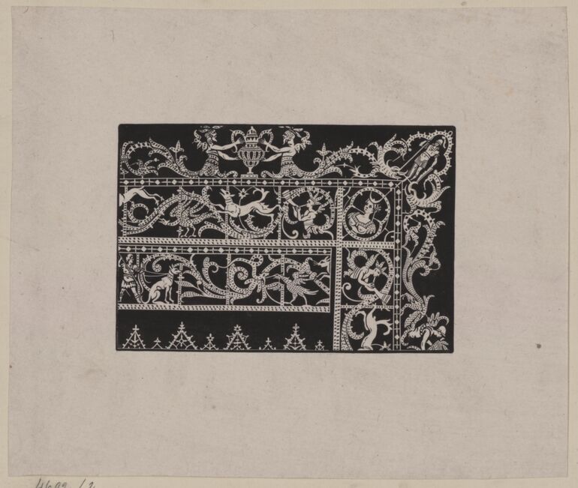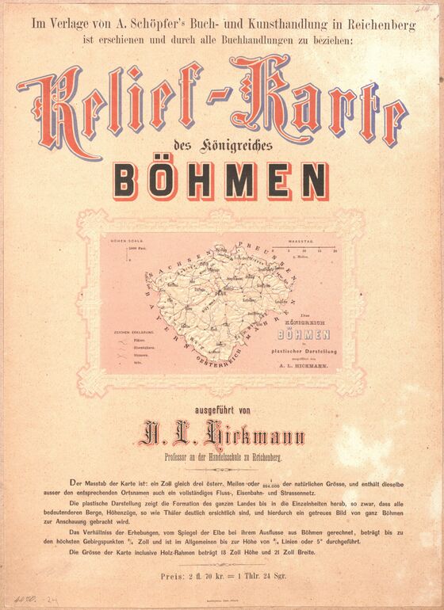題名
- Detailed plan of the left recreation room on the first floor of the shooting lodge for German hunters in Lainzer Tiergarten (given title)
- Shooting lodge for German hunters in Lainzer Tiergarten (project title)
Collection
Production
- デザイン: Otto Prutscher, ウイーン, 1939
- デザイン: Maximilian Kotauczek, ウイーン, 1939
材料 | 手法
Measurements
- 縦幅: 60.2 センチ
- 横幅: 91.5 センチ
作品番号
- KI 14274-109
Acquisition
- 引継 , 1980
Department
- Library and Works on Paper Collection
Inscriptions
- 作品に記載されている文章 (Vorderseite, links oben) : SCHIESZSTÄTTE DEUTSCHE JÄGERSCHAFT GAU-WIEN LAINZER TIERGARTEN LINKER AUFENTHALTSRAUM 1. STOCK MASZSTAB: 1:20.
- text on object (front) : WAND. 1. WAND. 2. / AUSFÜHRUNG: / WAND. 3. / WAND. 4.
- Text am Objekt (Vorderseite) : GRUNDRISS: / EINGANG / WAND. 4. / WAND. 1. / WAND. 2. WAND. 3. / WAND. 5. / AUSGANG ZUM / BALKON.; 2.50 7.39 12 / 75 / 65 / 1.55 / 1.57 [weitere Maßangaben]
- Text am Objekt (Vorderseite, rechts unten) : ARCH.MAX KOTAUCZEK u. PROF. OTTO PRUTSCHER
-
plan copy, Detailed plan of the left recreation room on the first floor of the shooting lodge for German hunters in Lainzer Tiergarten, Otto Prutscher, MAK Inv.nr. KI 14274-109
-
https://sammlung.mak.at/ja/collect/detailed-plan-of-the-left-recreation-room-on-the-first-floor-of-the-shooting-lodge-for-german-hunters-in-lainzer-tiergarten_315890
Last update
- 28.04.2025
