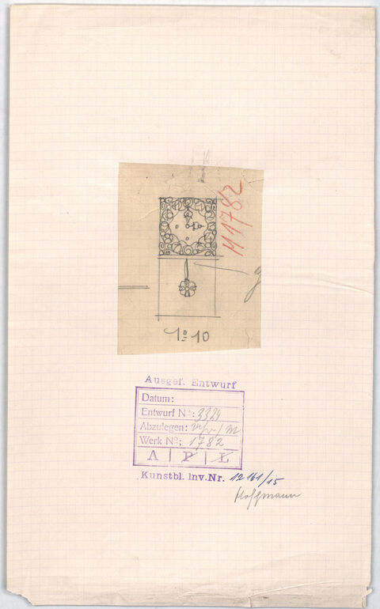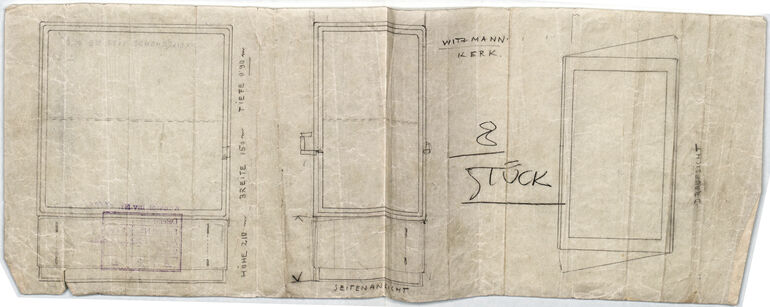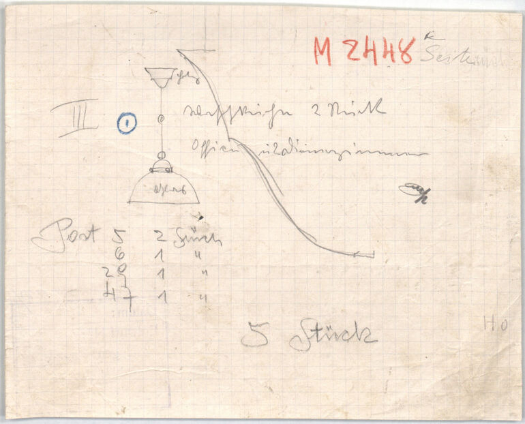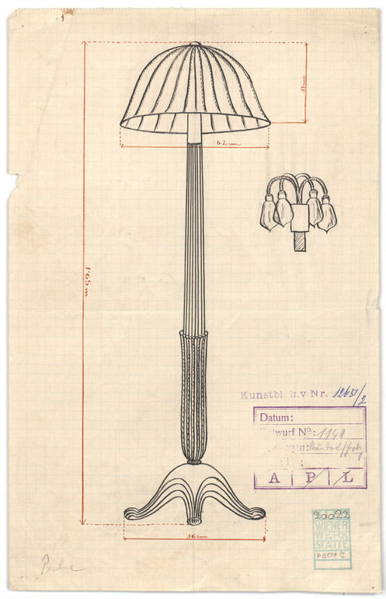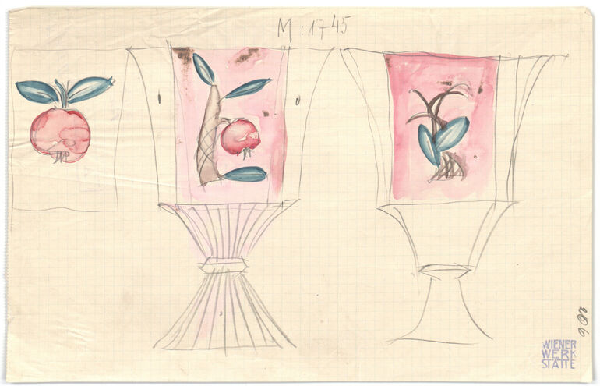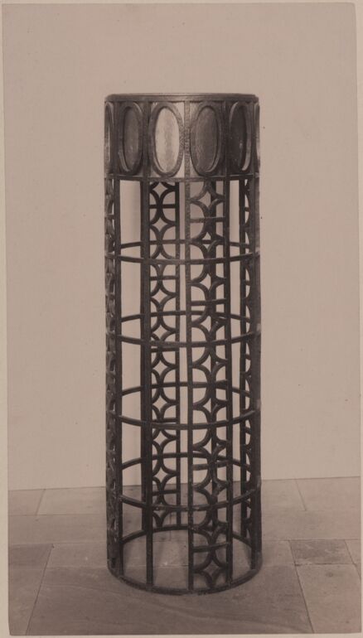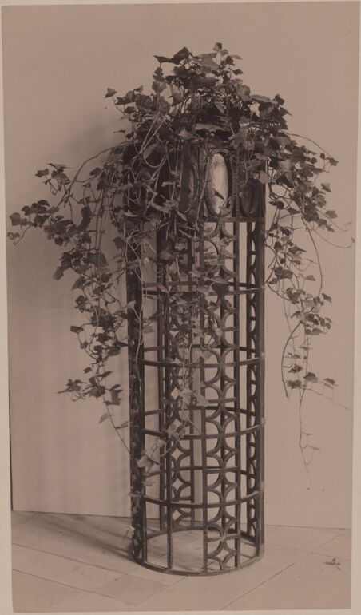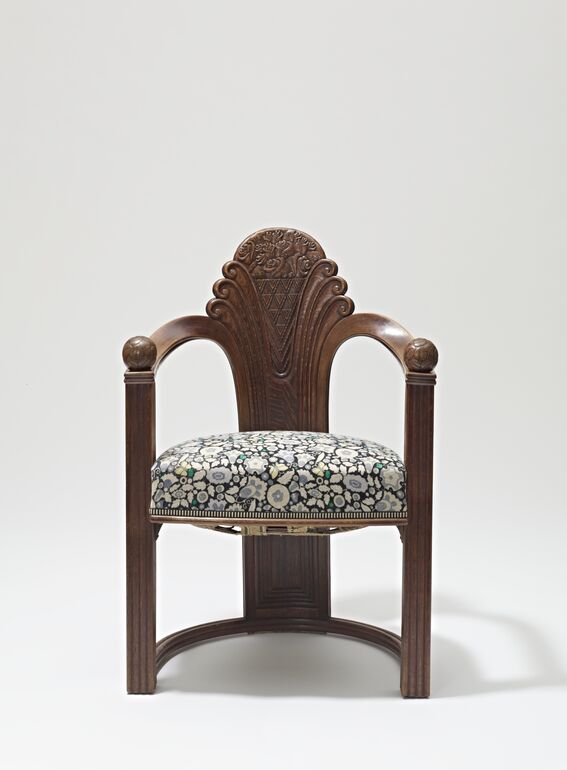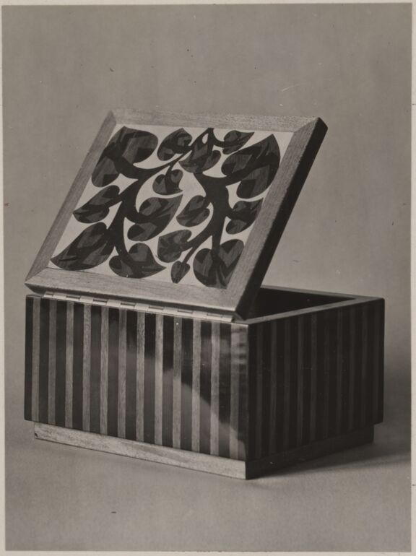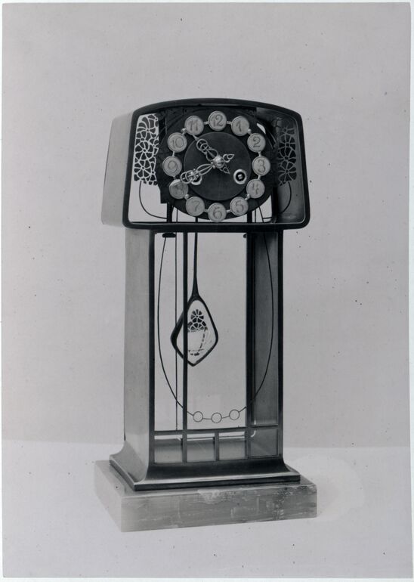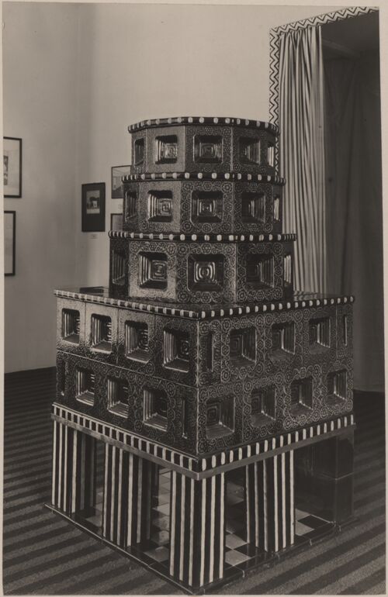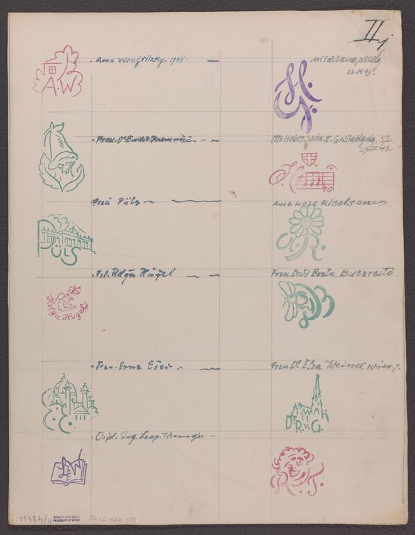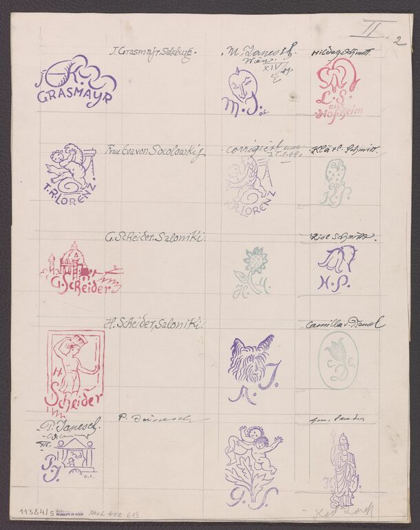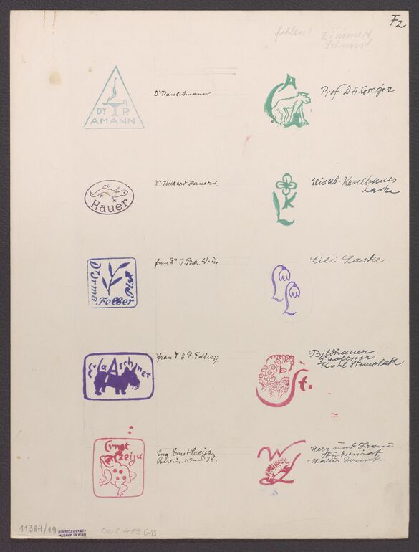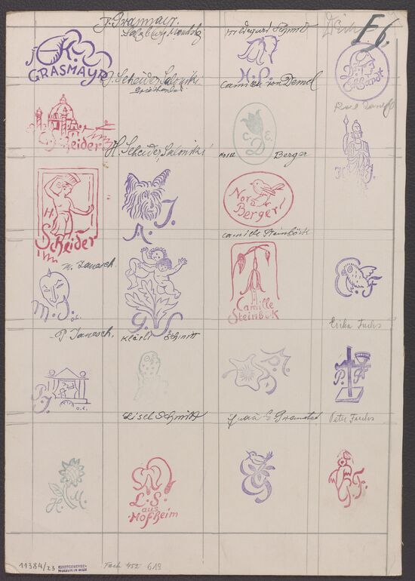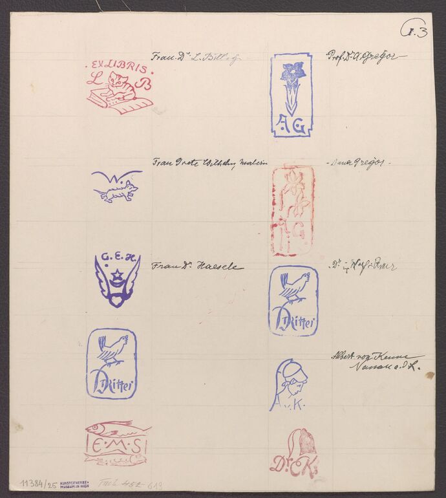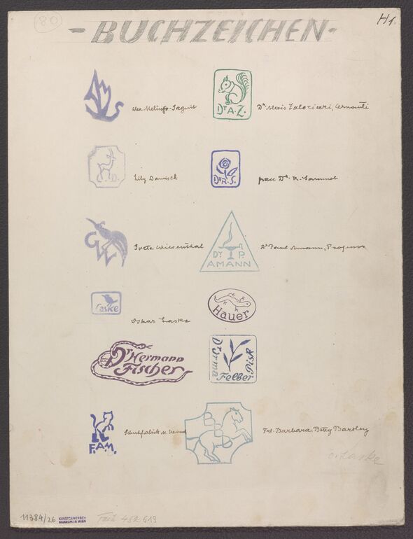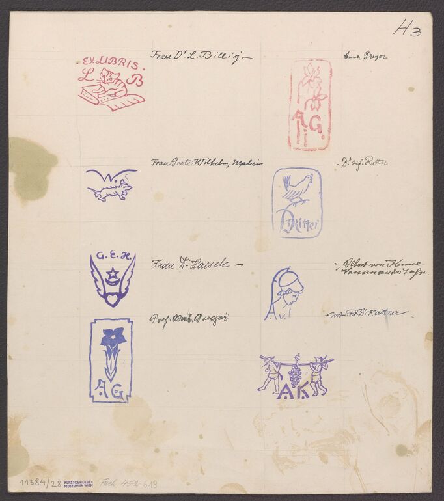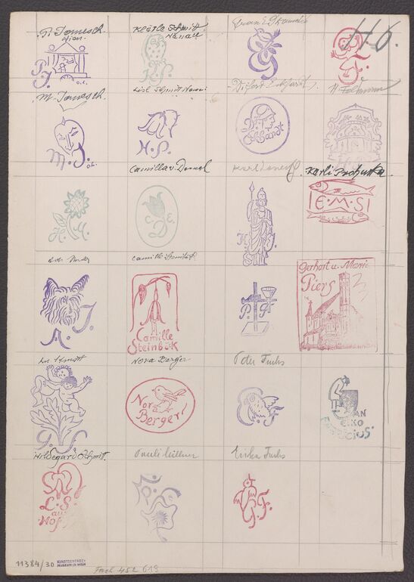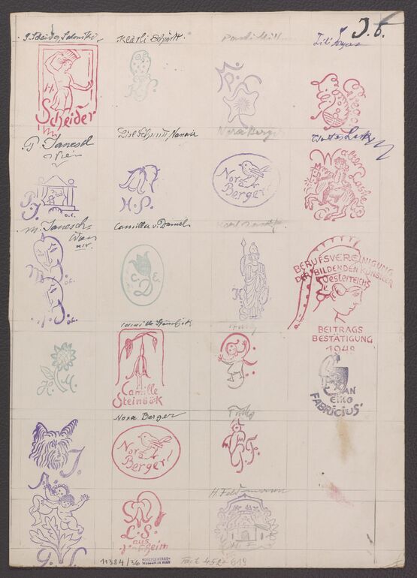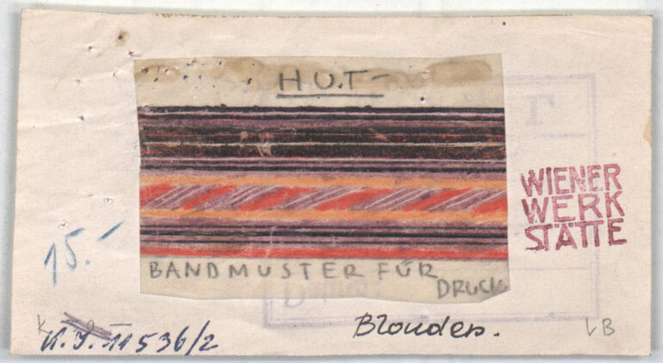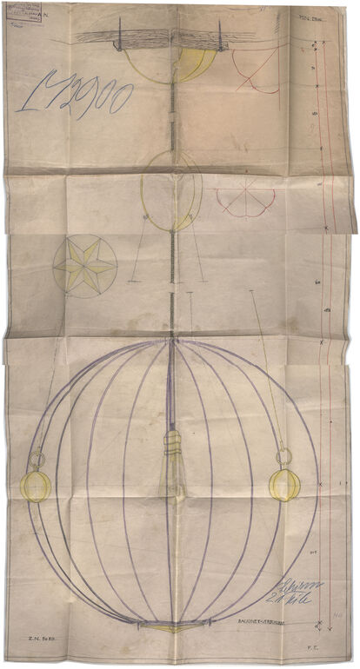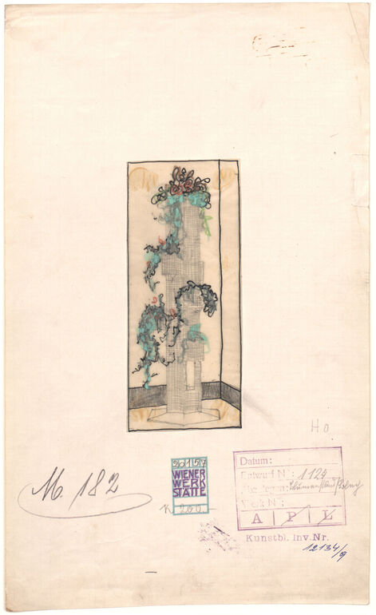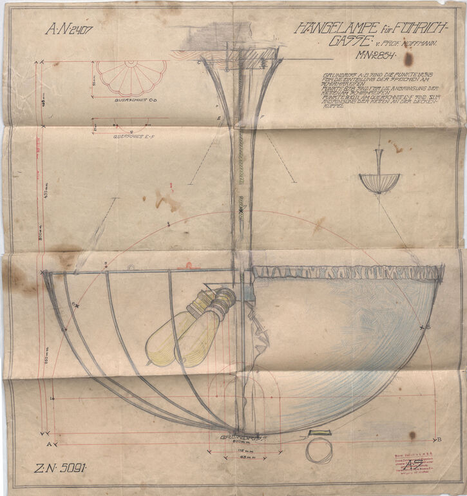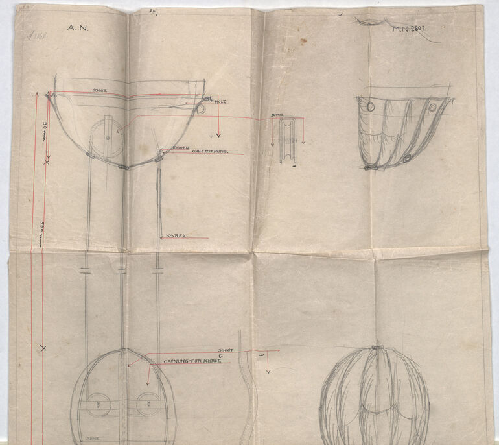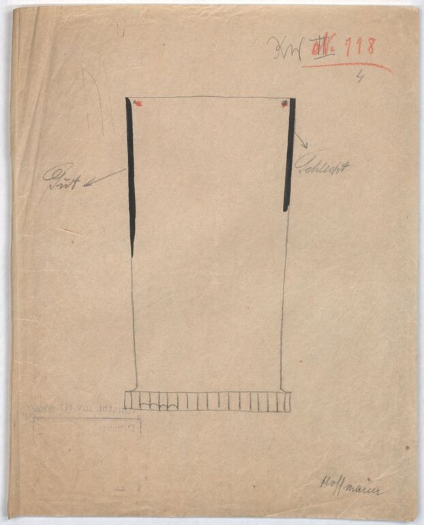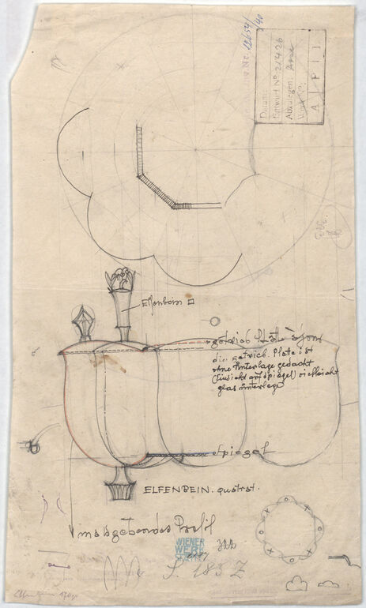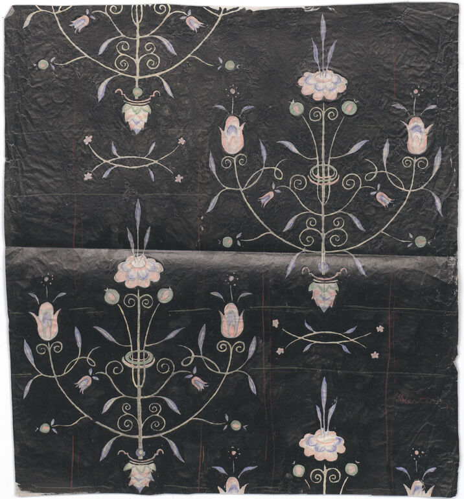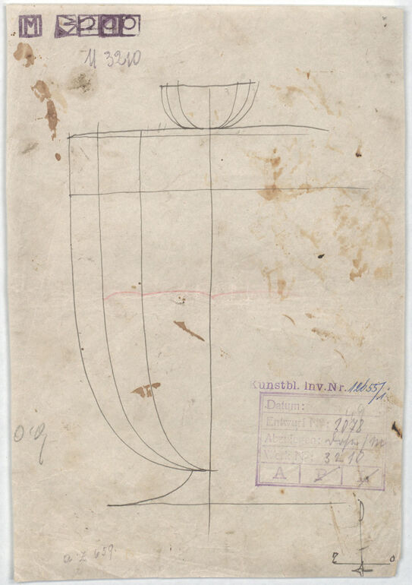Title
- Floor plan of the group D rooms for the hotel exhibition of the Business Advancement Bureau at the Messepalast in Vienna in 1948 (given title)
- Hotel exhibition of the Vienna Business Advancement Bureau in 1948 (project title)
Collection
Production
- design: Otto Prutscher, Vienna, 1948
Material | Technique
Measurements
- height: 20.9 cm
- width: 85.3 cm
Inventory number
- KI 14274-20
Acquisition
- assumption , 1980
Department
- Library and Works on Paper Collection
Associated Objects
- ground plan, Floor plan of the group A hall and side rooms, for the hotel exhibition of the Business Advancement Bureau at the Messepalast in Vienna in 1948
- ground plan, Floor plan of the booths for the hotel exhibition of the Business Advancement Bureau at the Messepalast in Vienna in 1948
- ground plan, Floor plan of the booths for the hotel exhibition of the Business Advancement Bureau at the Messepalast in Vienna in 1948
- Plan, Booth partitions for the hotel exhibition of the Business Advancement Bureau at the Messepalast in Vienna in 1948
- plan copy, Booth partitions for the hotel exhibition of the Business Advancement Bureau at the Messepalast in Vienna in 1948
- ground plan, Floor plan of the halls for the hotel exhibition of the Business Advancement Bureau at the Messepalast in Vienna in 1948
- ground plan, Floor plan of the halls for the hotel exhibition of the Business Advancement Bureau at the Messepalast in Vienna in 1948
- ground plan, Floor plan of the group A hall and side rooms, for the hotel exhibition of the Business Advancement Bureau at the Messepalast in Vienna in 1948
Inscriptions
- text on object (Vorderseite, links) : J / 300 / 200 / 6 / Niedermoser / J / 5 / Pospischil / 834 4 / J 500 / 3 Bersch. Ludwig
- Text am Objekt (Vorderseite, rechts) : NÖ NÖ / 834 / 4 / 2a 2 / NÖ / 330 4 / 1a / NÖ / 470 G / NÖ / 1 / NÖ / Müller
-
ground plan, Floor plan of the group D rooms for the hotel exhibition of the Business Advancement Bureau at the Messepalast in Vienna in 1948, Otto Prutscher, MAK Inv.nr. KI 14274-20
-
https://sammlung.mak.at/en/collect/floor-plan-of-the-group-d-rooms-for-the-hotel-exhibition-of-the-business-advancement-bureau-at-the-messepalast-in-vienna-in-1948_315247
Last update
- 25.09.2025

