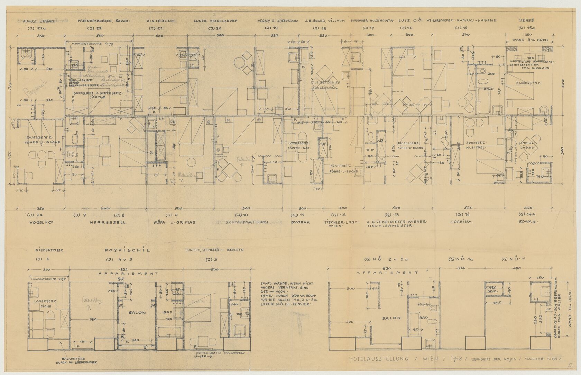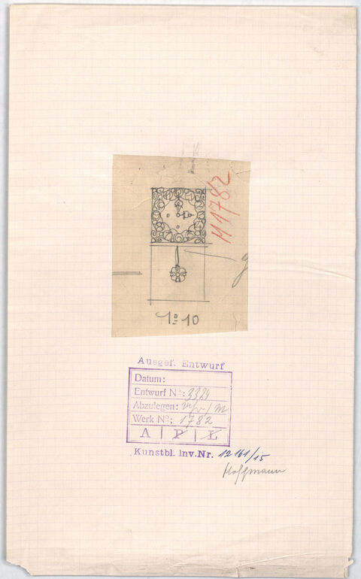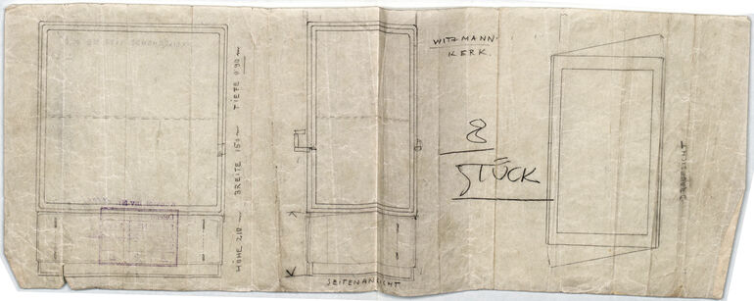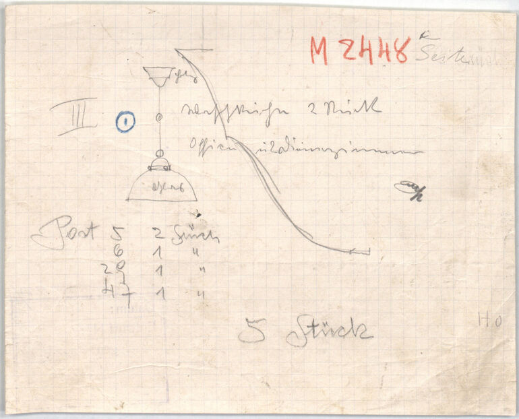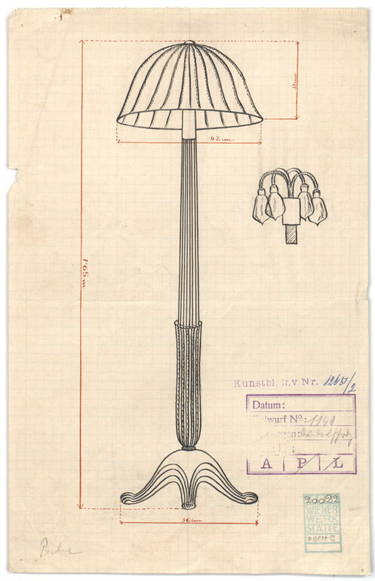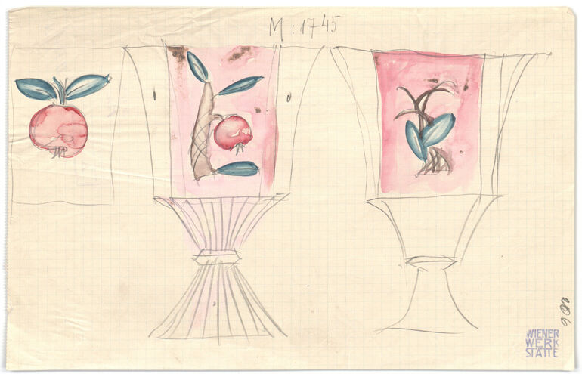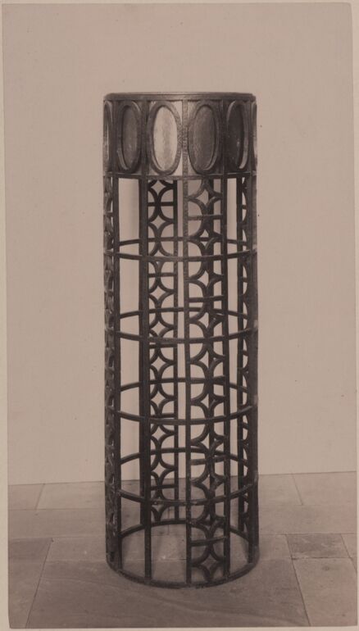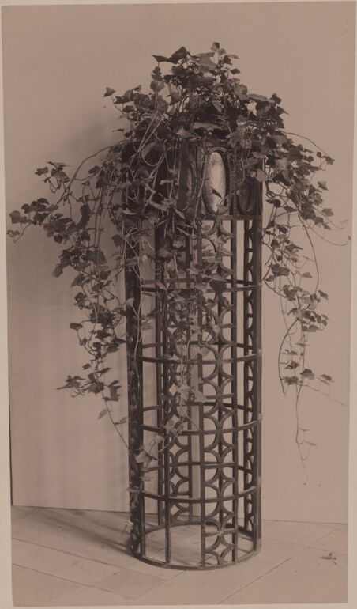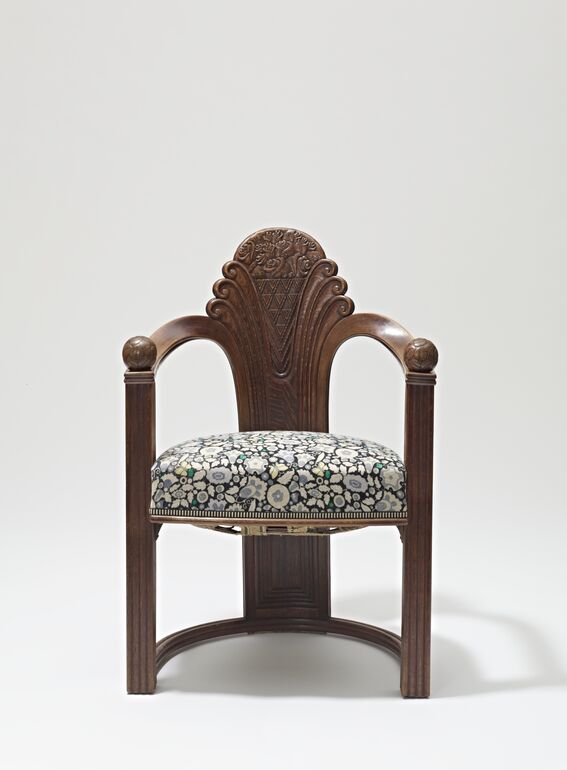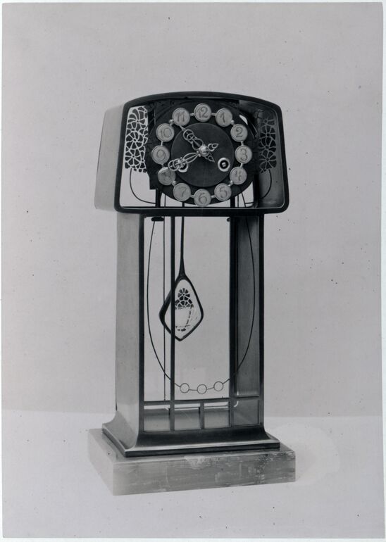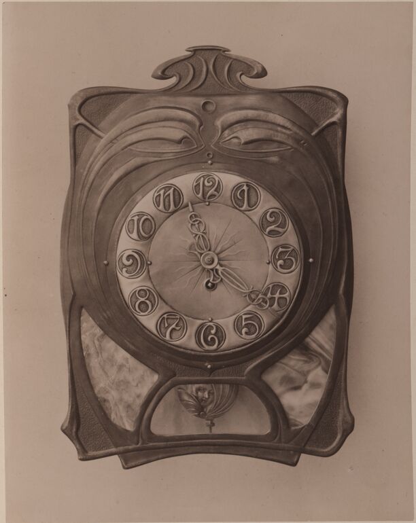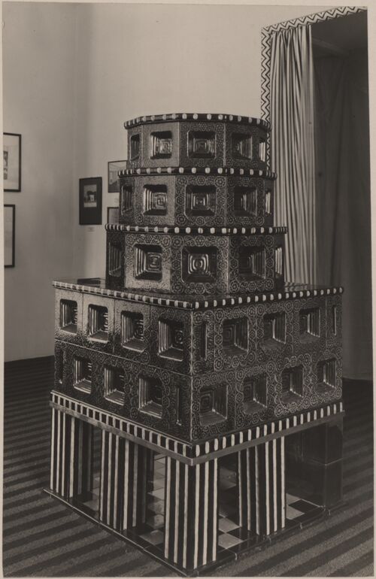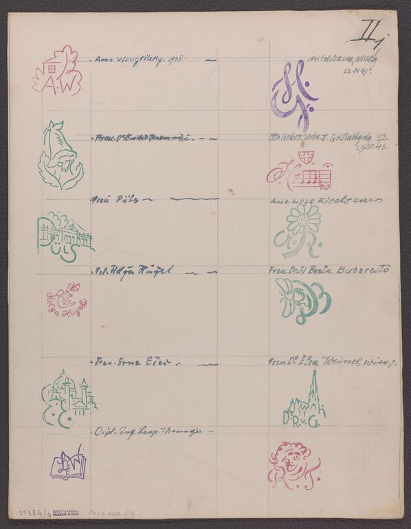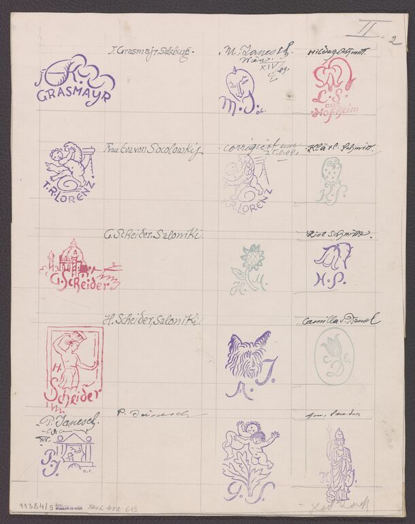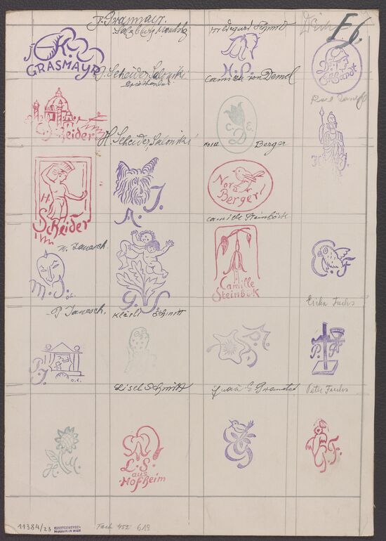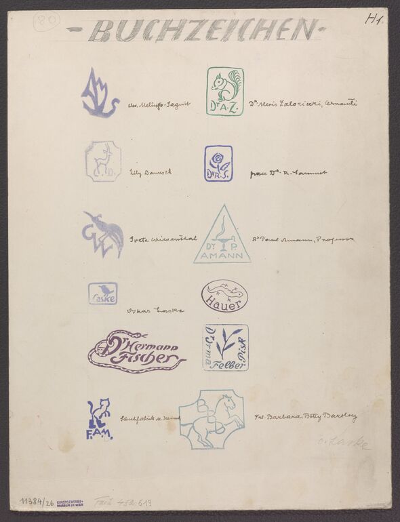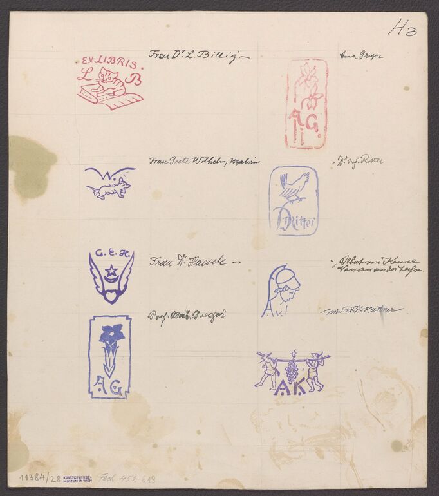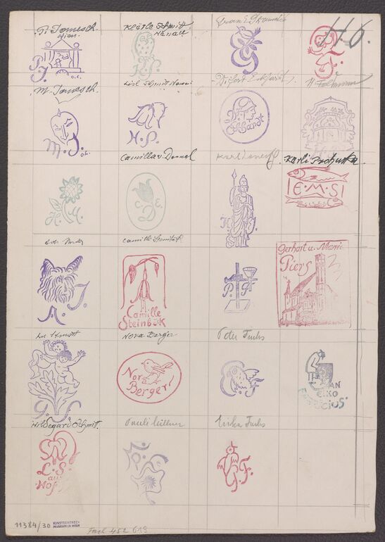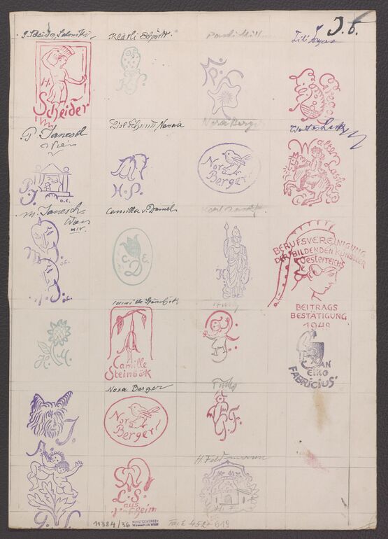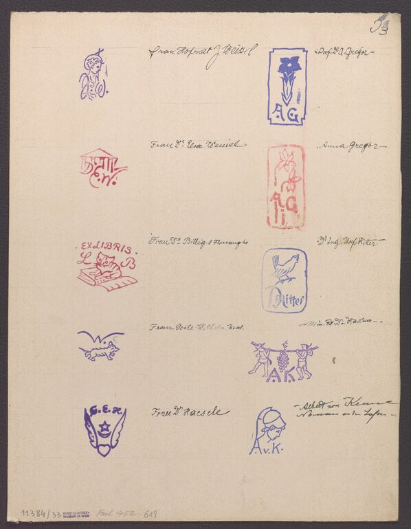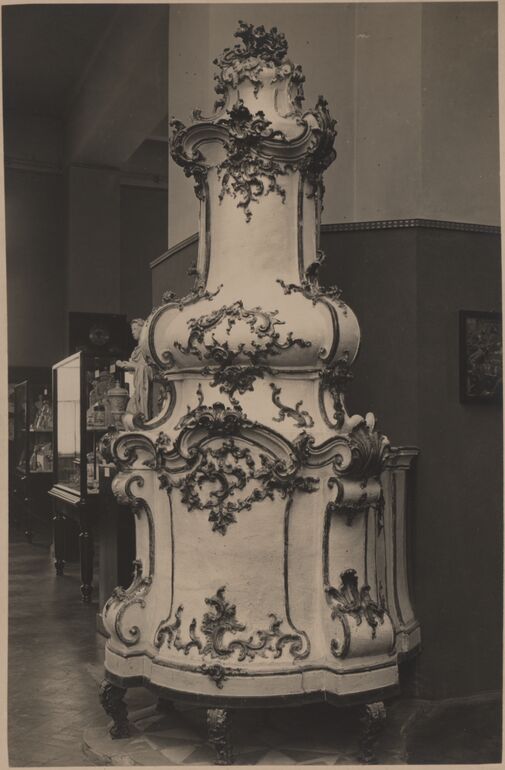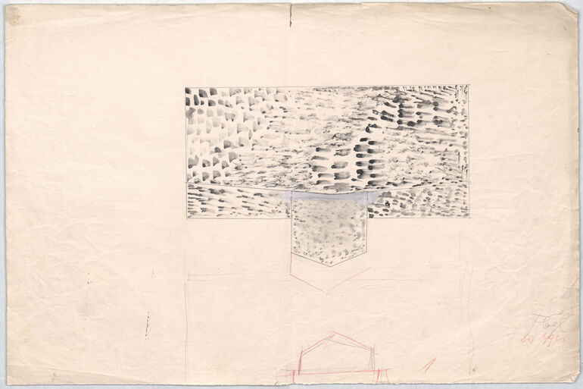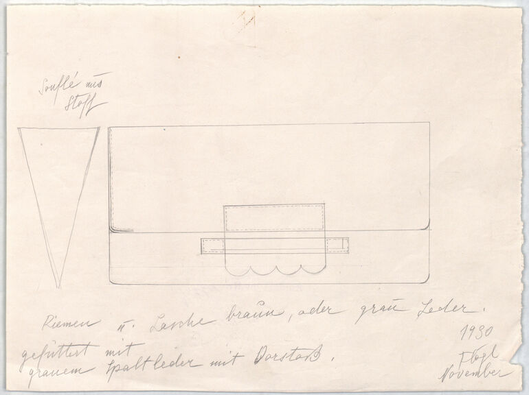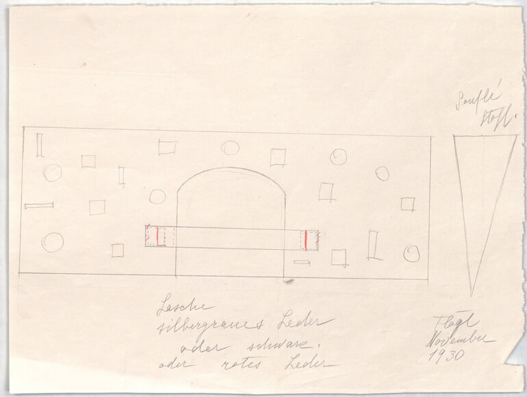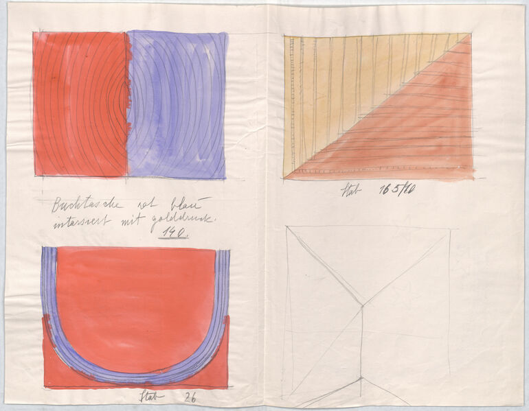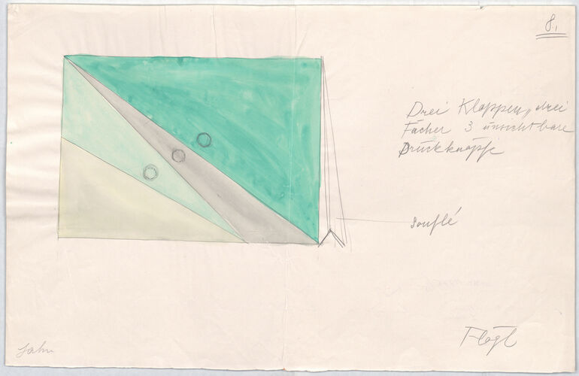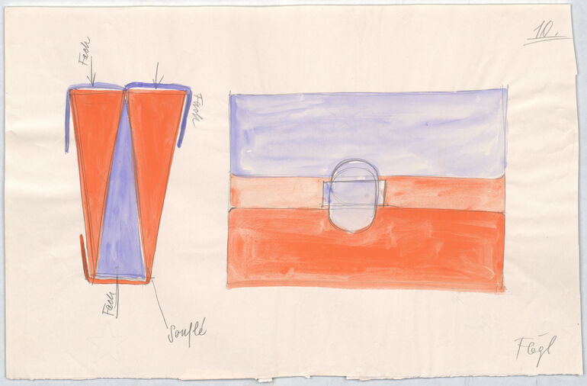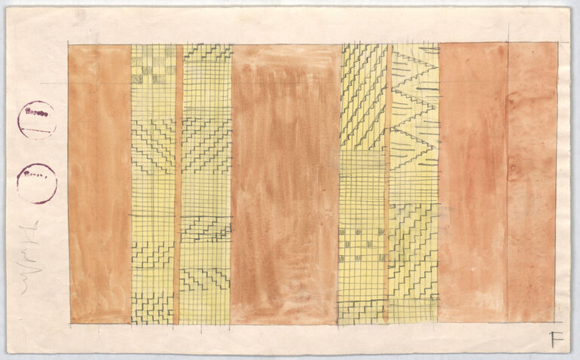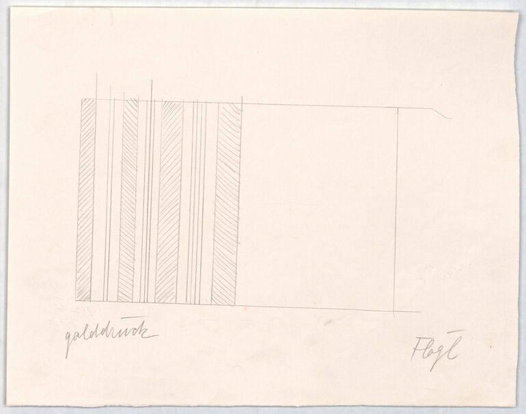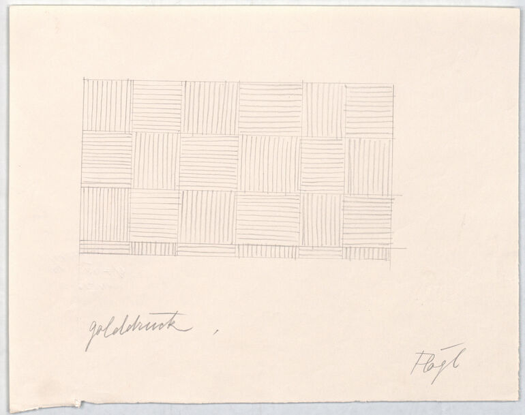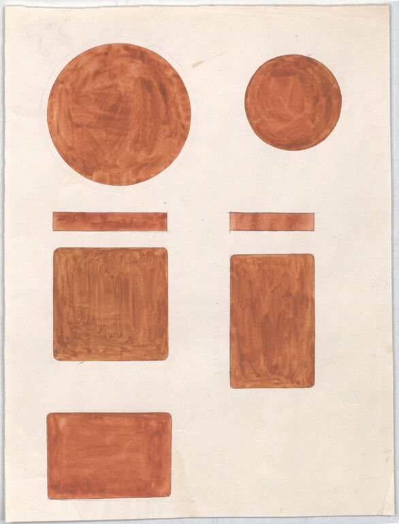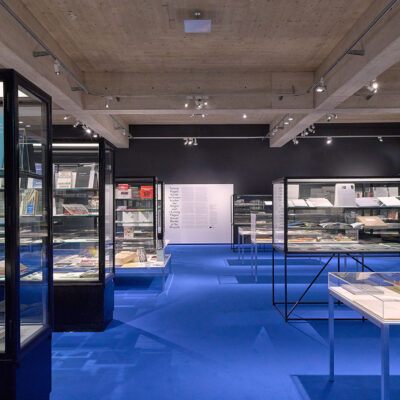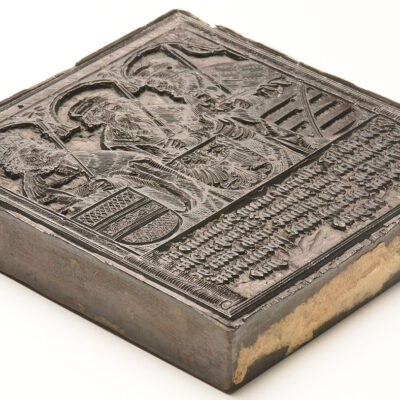Title
- Floor plan of the booths for the hotel exhibition of the Business Advancement Bureau at the Messepalast in Vienna in 1948 (given title)
- Hotel exhibition of the Vienna Business Advancement Bureau in 1948 (project title)
Collection
Production
- design: Otto Prutscher, Vienna, 1948
Material | Technique
Measurements
- height: 53 cm
- width: 83.5 cm
Inventory number
- KI 14274-15-2
Acquisition
- assumption , 1980
Department
- Library and Works on Paper Collection
Associated Objects
- ground plan, Floor plan of the group A hall and side rooms, for the hotel exhibition of the Business Advancement Bureau at the Messepalast in Vienna in 1948
- ground plan, Floor plan of the group B rooms for the hotel exhibition of the Business Advancement Bureau at the Messepalast in Vienna in 1948
- ground plan, Floor plan of the group D rooms for the hotel exhibition of the Business Advancement Bureau at the Messepalast in Vienna in 1948
- ground plan, Floor plan of the group D rooms for the hotel exhibition of the Business Advancement Bureau at the Messepalast in Vienna in 1948
- plan copy, Floor plan of group G for the hotel exhibition of the Business Advancement Bureau at the Messepalast in Vienna in 1948
- plan copy, Floor plan for the hotel exhibition of the Business Advancement Bureau at the Messepalast in Vienna in 1948
- plan copy, Floor plan for the hotel exhibition of the Business Advancement Bureau at the Messepalast in Vienna in 1948
- elevations (orthographic projections), Elevation of the hall and the bar for the hotel exhibition of the Business Advancement Bureau at the Messepalast in Vienna in 1948
Inscriptions
- text on object (Vorderseite, rechts unten) : HOTELAUSSTELLUNG/WIEN/1948/GRUNDRISS DER KOJEN/MASSTAB 1:50/
- text on object (front) : AUGUST URBAN / (J) 22a; PREINERSBERGER, SALZB. / (J) 22; ZINTERHOF / (J) 21; CERNY u. HOFFMANN / (J) 19; J. B. EGGER VILLACH / (J) 18; BURGAUER HOLZINDUSTR / (J) 17; LUTZ, O.Ö. / (J) 16; WEIKERSDORFER RAMSAU-HAINFELD / (J)15; BURES / (G) 15a; 350 / 125 / 80 210 / 80 / F. / 80 / 525 / 80 210 / 125 / 50 / ZWEIBETTZ. / FÖHRE U. BUCHE / 475 / 125 / 70 70 / 350 / (J) 7a / VOGEL & C°; [...]; SÄMTL. WÄNDE, WENN NICHT / ANDERS VERMERKT, SIND / 2.52 m HOCH. / SÄMTL. TÜREN 2.00 m HOCH / FÜR DIE KIJEN 1a, 2 U. 2a / LIEFERT NÖ DIE FENSTER. [weitere Angaben]
-
ground plan, Floor plan of the booths for the hotel exhibition of the Business Advancement Bureau at the Messepalast in Vienna in 1948, Otto Prutscher, MAK Inv.nr. KI 14274-15-2
-
https://sammlung.mak.at/en/collect/floor-plan-of-the-booths-for-the-hotel-exhibition-of-the-business-advancement-bureau-at-the-messepalast-in-vienna-in-1948_315227
Last update
- 25.09.2025
