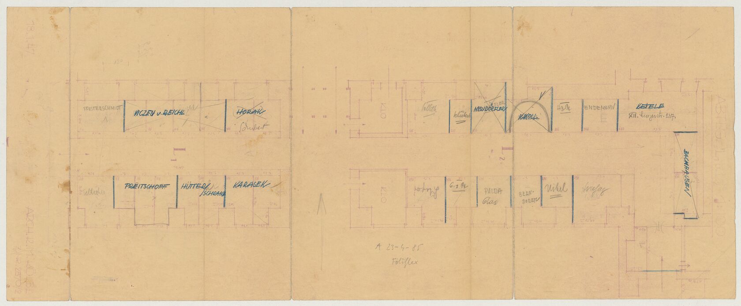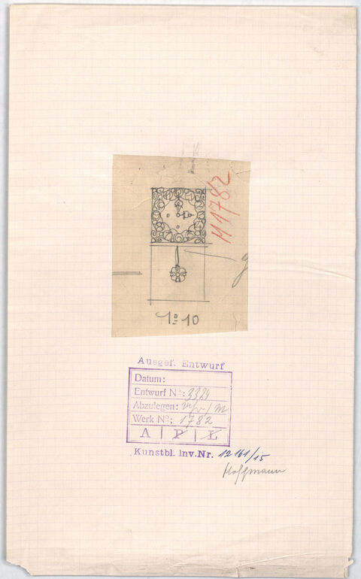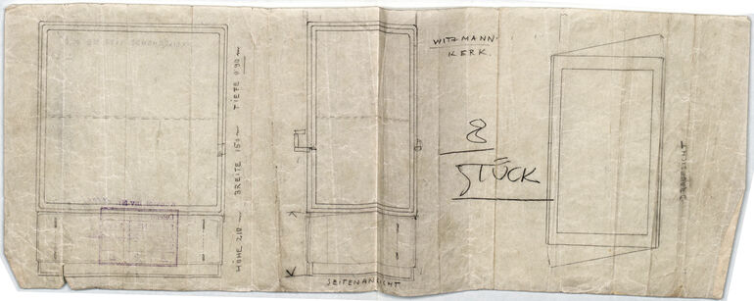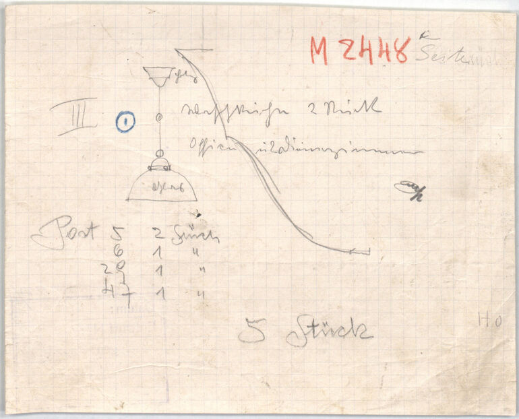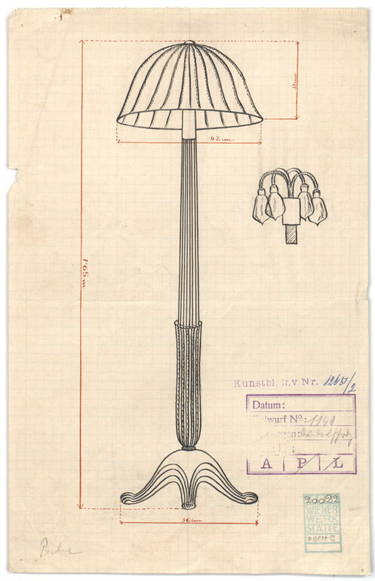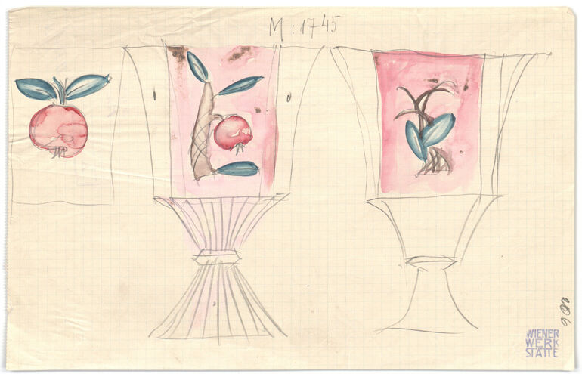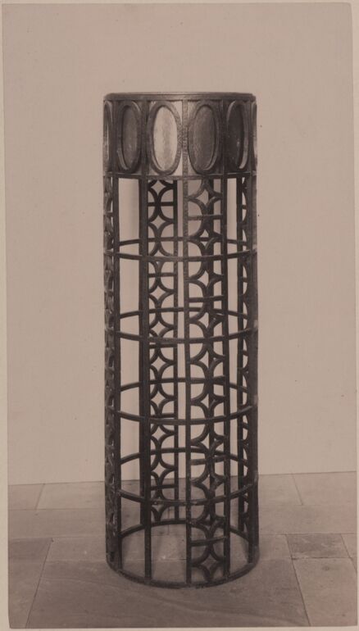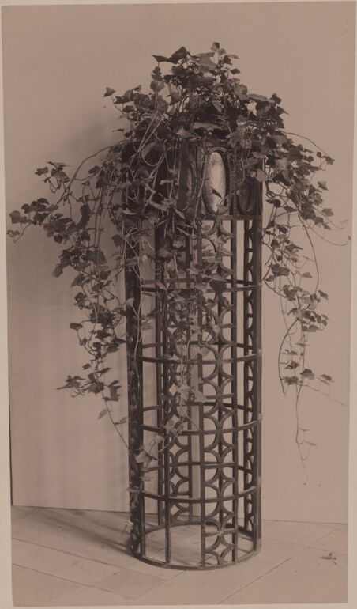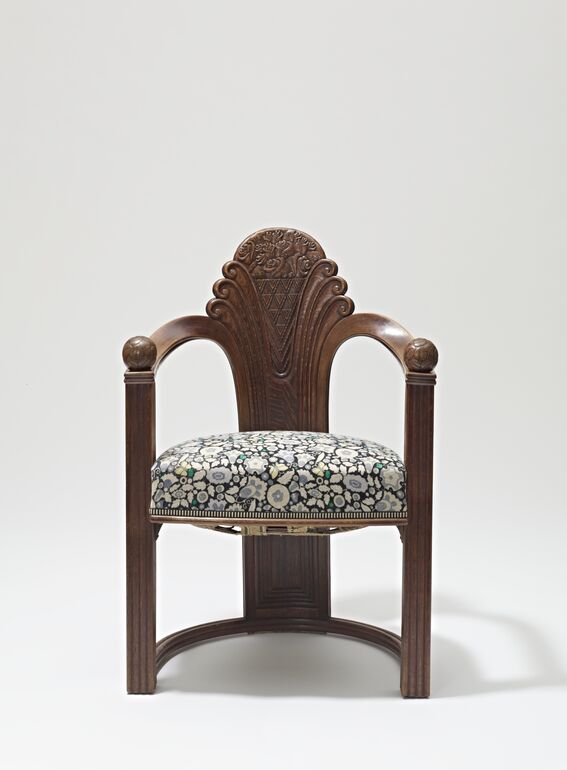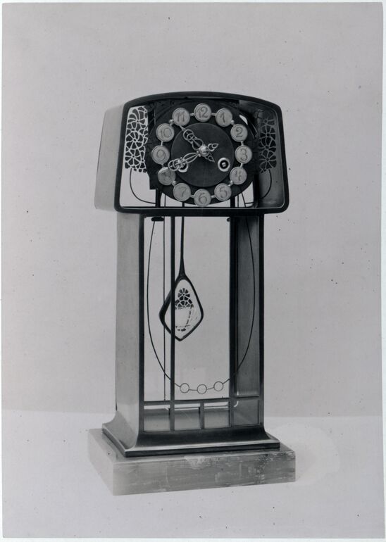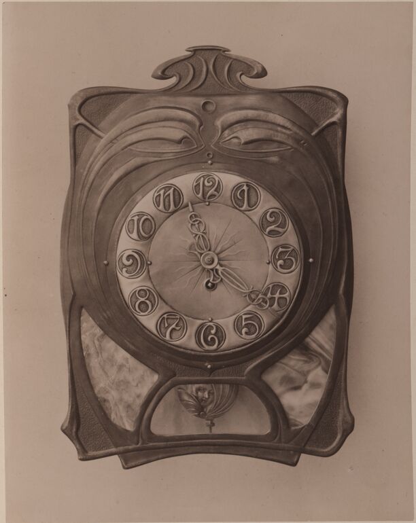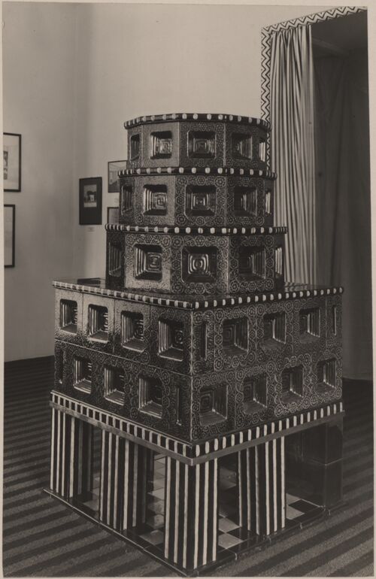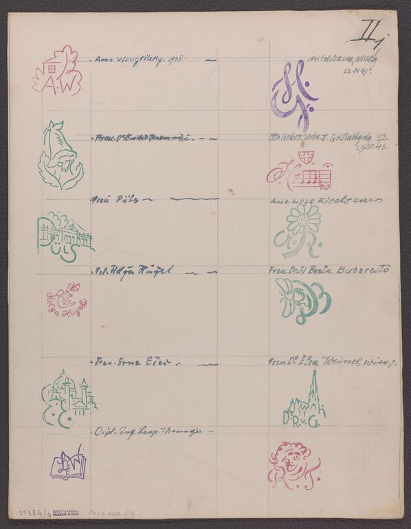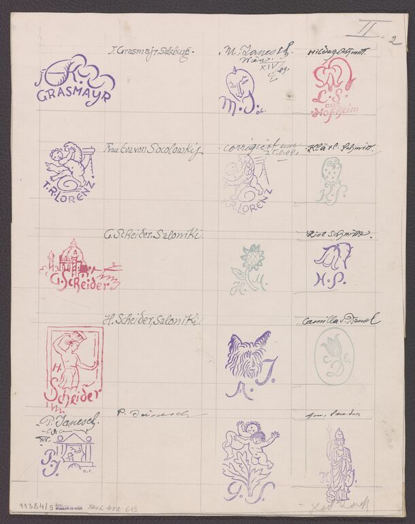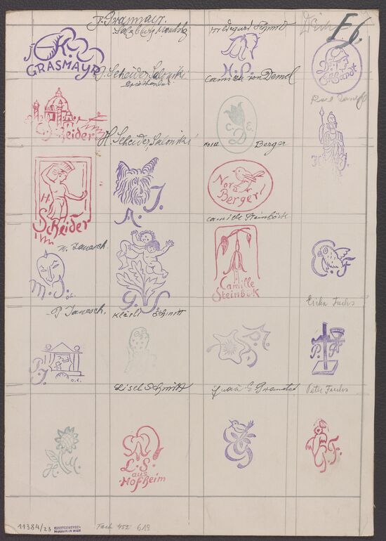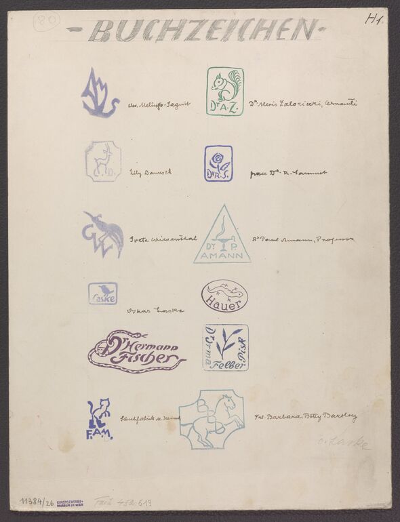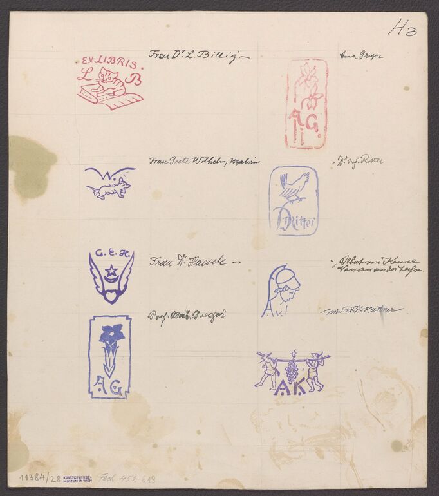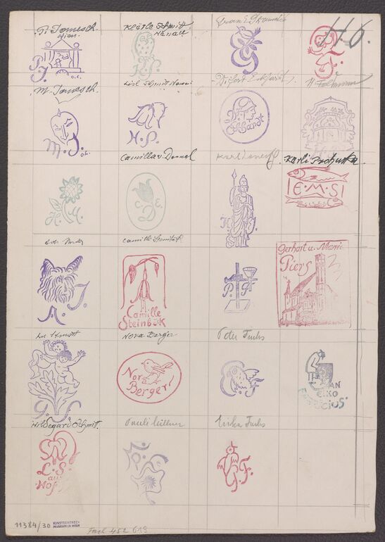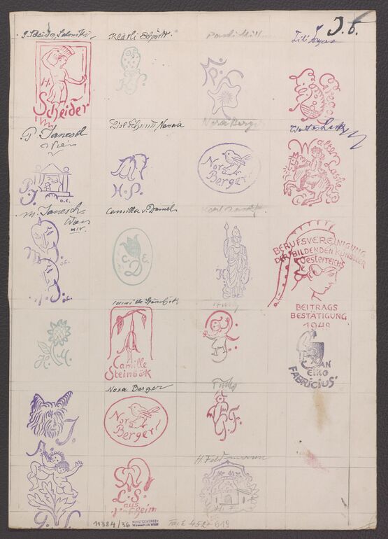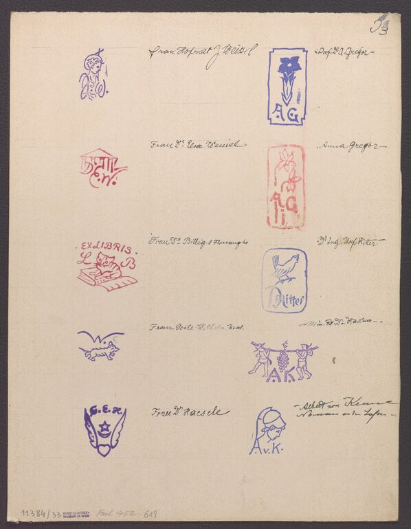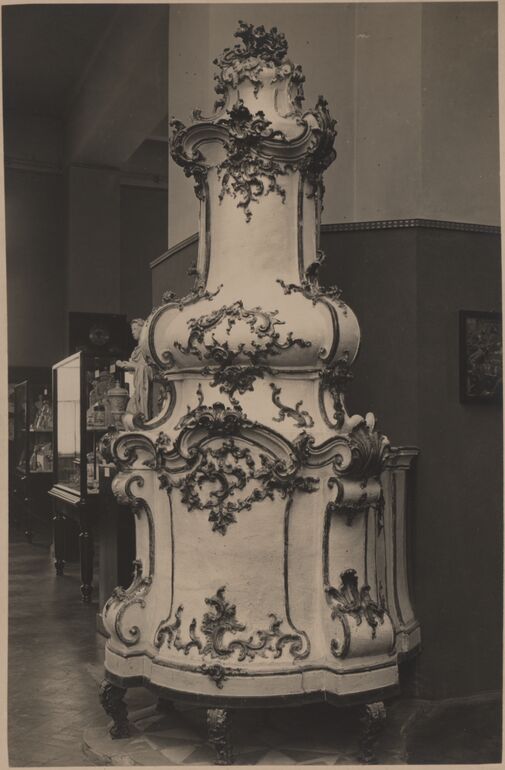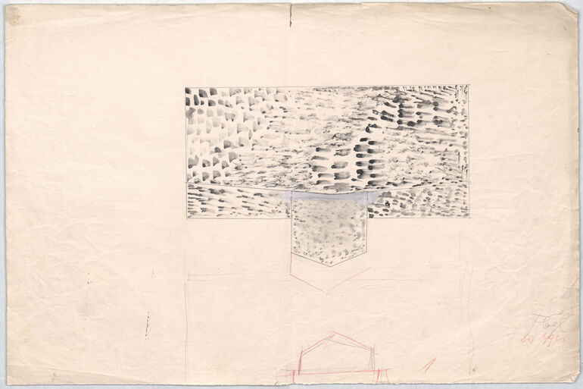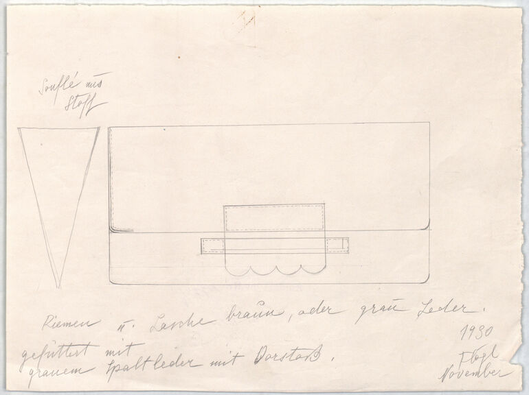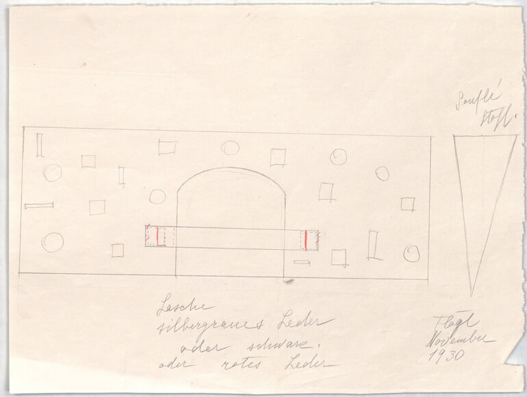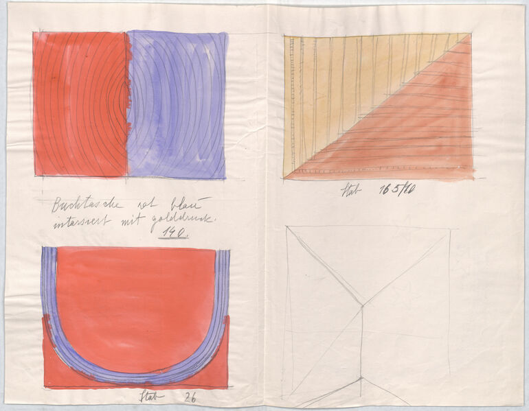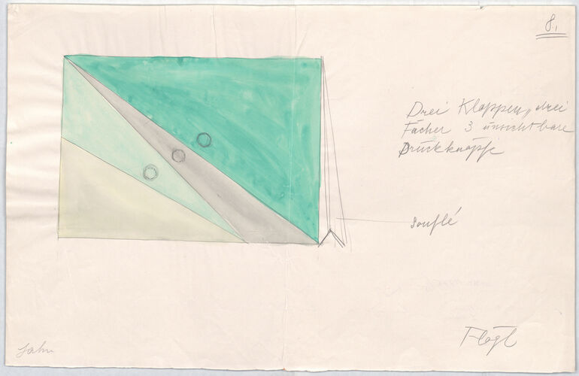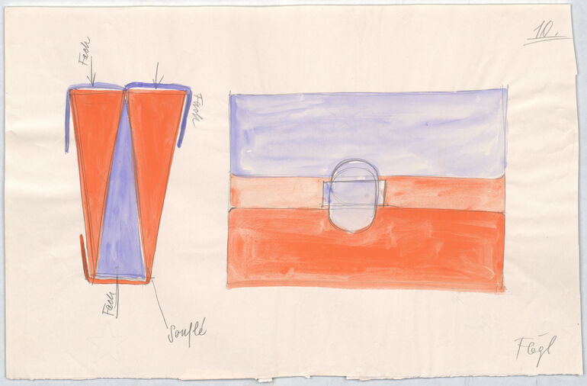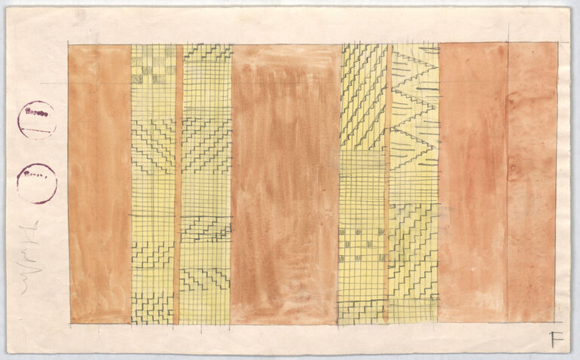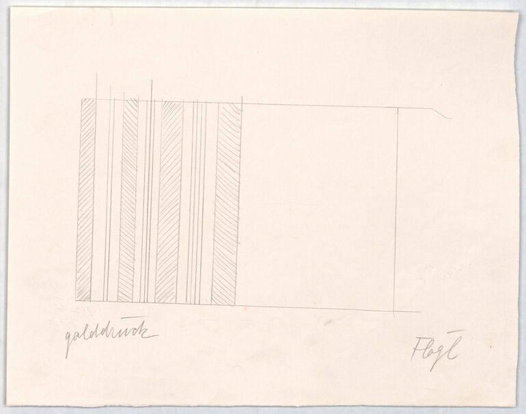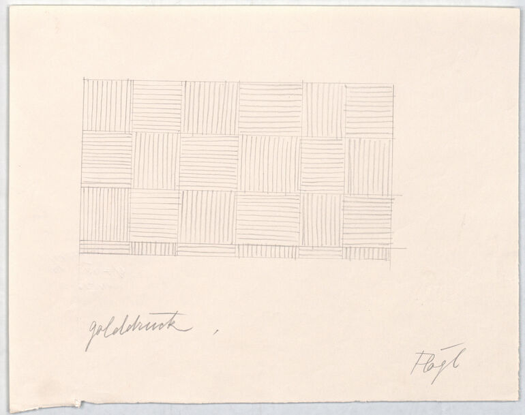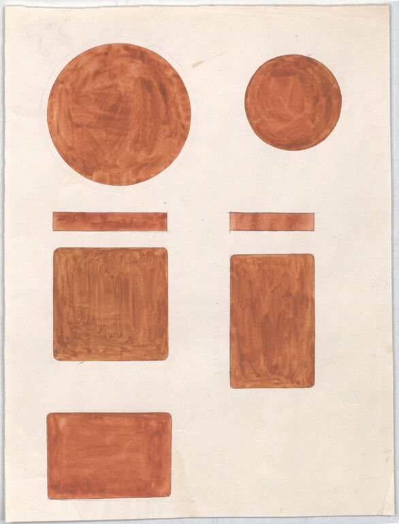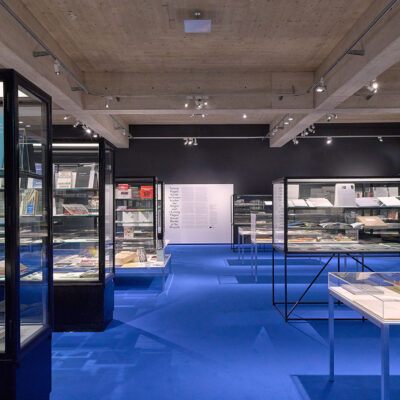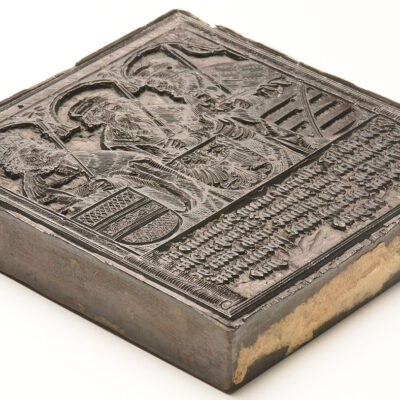Title
- Floor plan for the hotel exhibition of the Business Advancement Bureau at the Messepalast in Vienna in 1948 (given title)
- Hotel exhibition of the Vienna Business Advancement Bureau in 1948 (project title)
Collection
Production
- design: Otto Prutscher, Vienna, 1948
Material | Technique
Measurements
- height: 26.3 cm
- width: 58 cm
Inventory number
- KI 14274-23
Acquisition
- assumption , 1980
Department
- Library and Works on Paper Collection
Associated Objects
- ground plan, Floor plan of the group A hall and side rooms, for the hotel exhibition of the Business Advancement Bureau at the Messepalast in Vienna in 1948
- ground plan, Floor plan of the booths for the hotel exhibition of the Business Advancement Bureau at the Messepalast in Vienna in 1948
- ground plan, Floor plan of the booths for the hotel exhibition of the Business Advancement Bureau at the Messepalast in Vienna in 1948
- Plan, Booth partitions for the hotel exhibition of the Business Advancement Bureau at the Messepalast in Vienna in 1948
- plan copy, Booth partitions for the hotel exhibition of the Business Advancement Bureau at the Messepalast in Vienna in 1948
- ground plan, Floor plan of the halls for the hotel exhibition of the Business Advancement Bureau at the Messepalast in Vienna in 1948
- ground plan, Floor plan of the halls for the hotel exhibition of the Business Advancement Bureau at the Messepalast in Vienna in 1948
- ground plan, Floor plan of the group A hall and side rooms, for the hotel exhibition of the Business Advancement Bureau at the Messepalast in Vienna in 1948
Inscriptions
- text on object (Vorderseite, links) : 18.1.47 / ARCH. K. M. KÖLBL / Z. NR. 2570/2
- text on object (front) : 1.61 / 300 / 4.50 / 912 / 2.- / 910 / 2.50 / 908 / 2.50 / 906 / 2.50 / 904 / 2.80 / 902 / 2.50; 3.00 / 915 / 350 / 913 / 2.-/ [...] / ABTLG. L1 u. L2 1:100 [weitere Angaben]
-
plan copy, Floor plan for the hotel exhibition of the Business Advancement Bureau at the Messepalast in Vienna in 1948, Otto Prutscher, MAK Inv.nr. KI 14274-23
-
https://sammlung.mak.at/en/collect/floor-plan-for-the-hotel-exhibition-of-the-business-advancement-bureau-at-the-messepalast-in-vienna-in-1948_315251
Last update
- 25.09.2025
