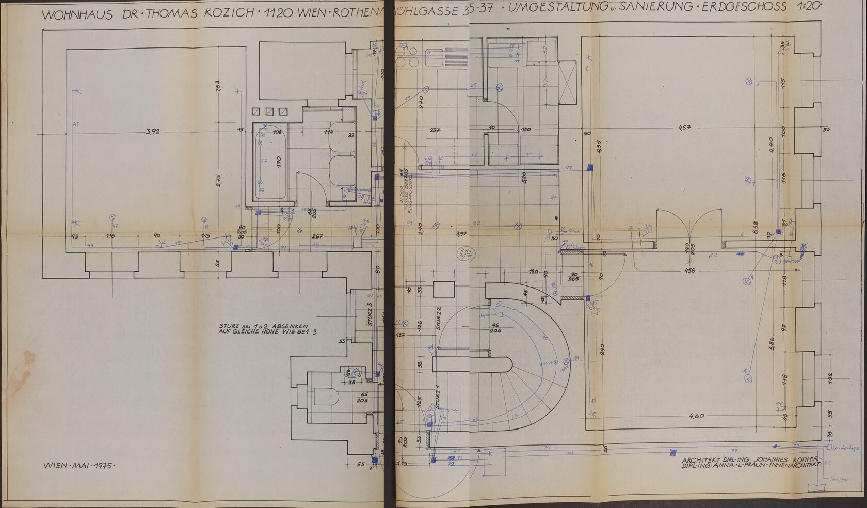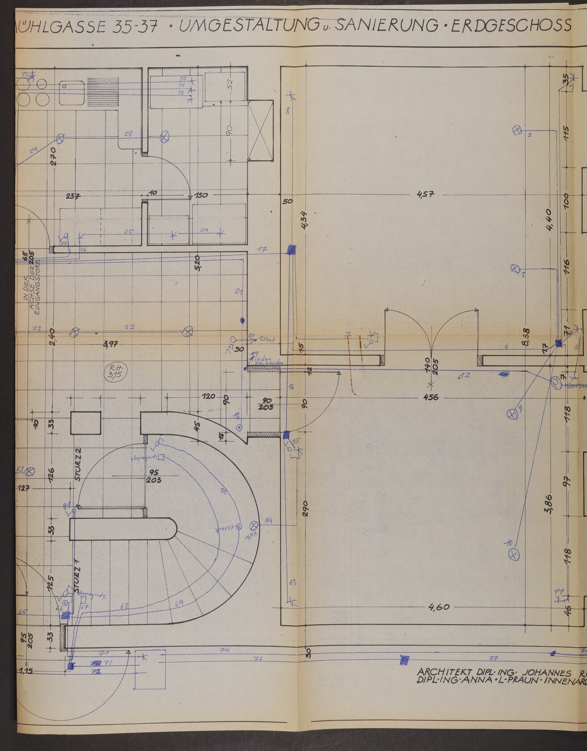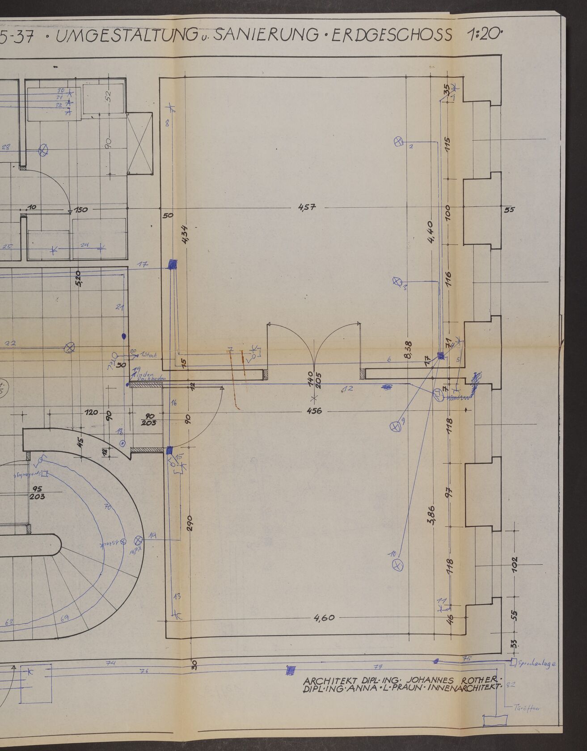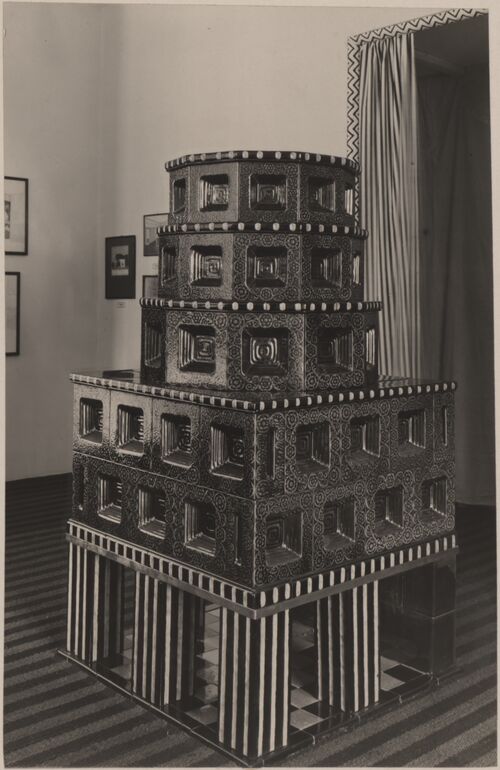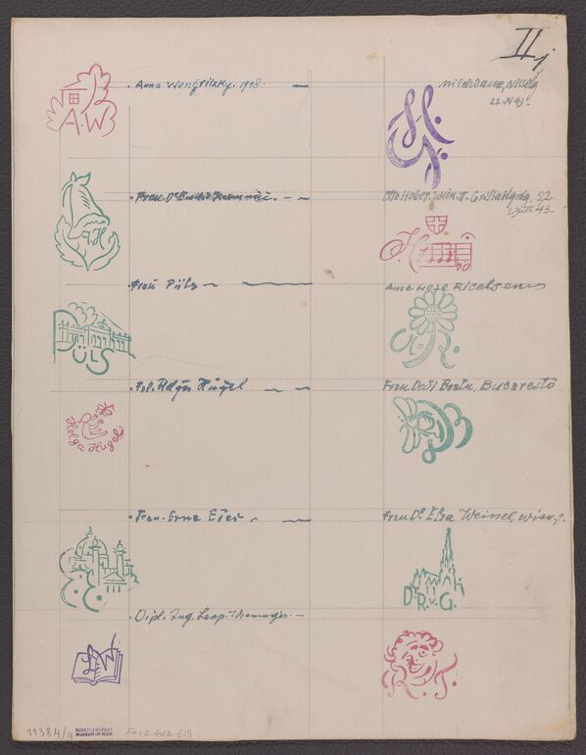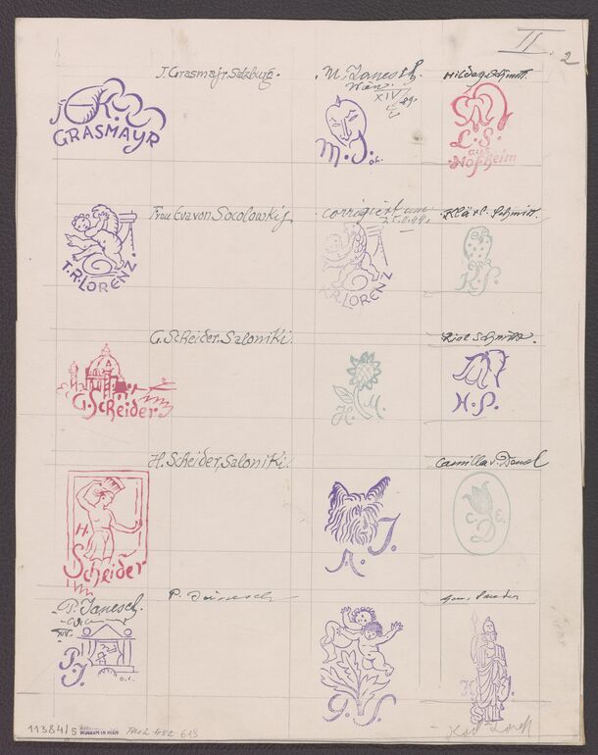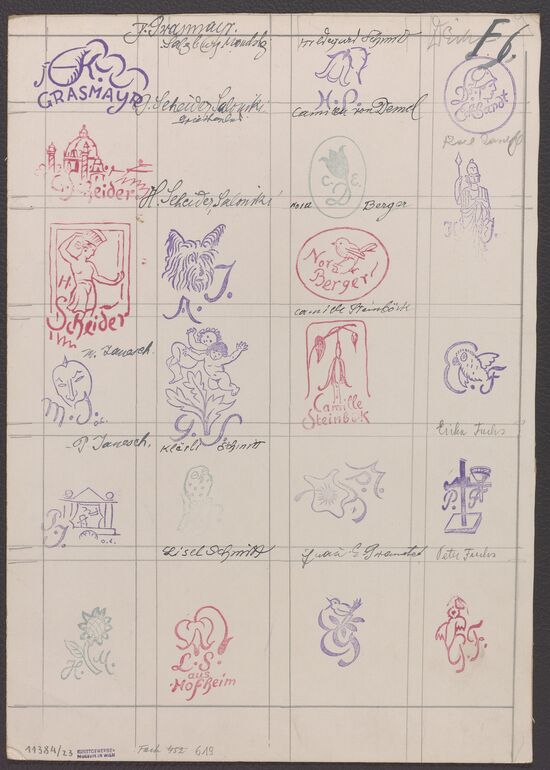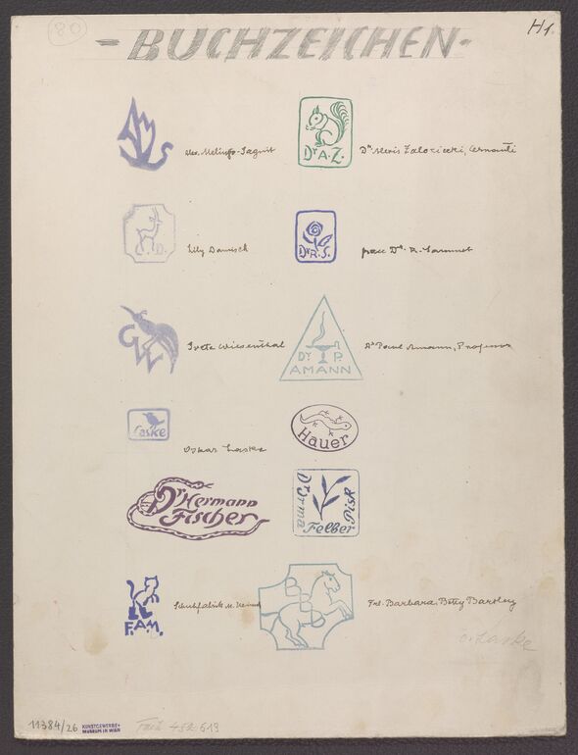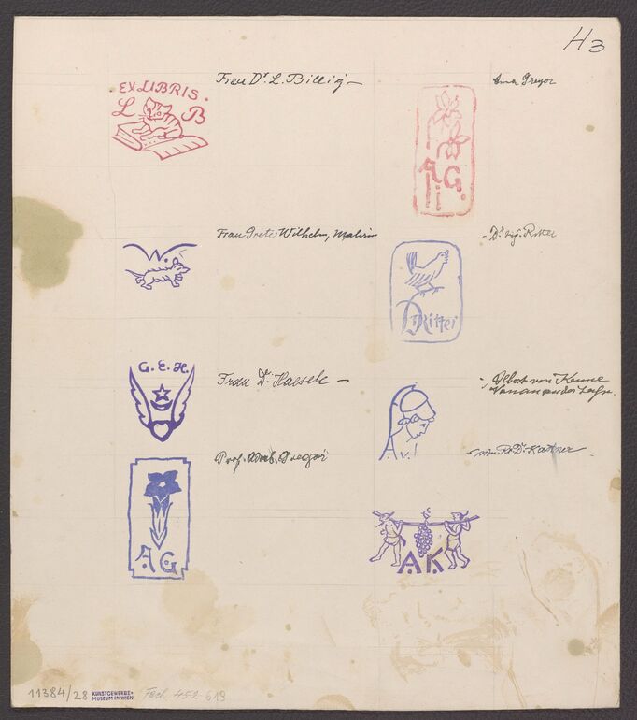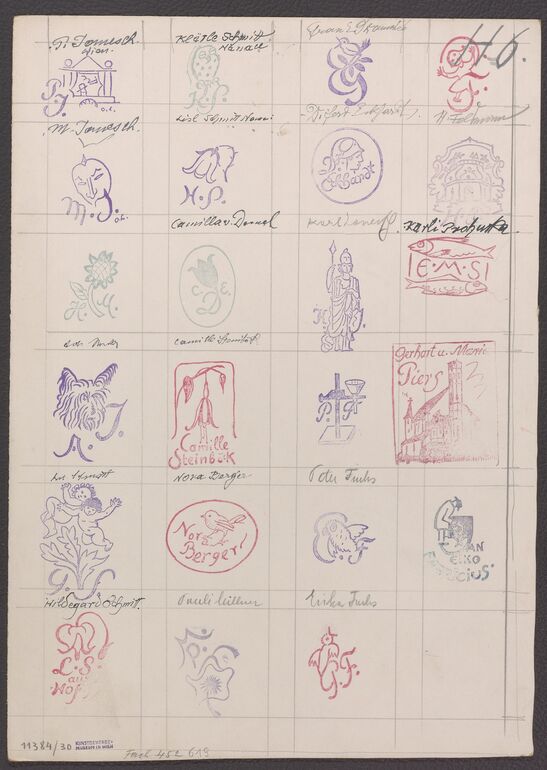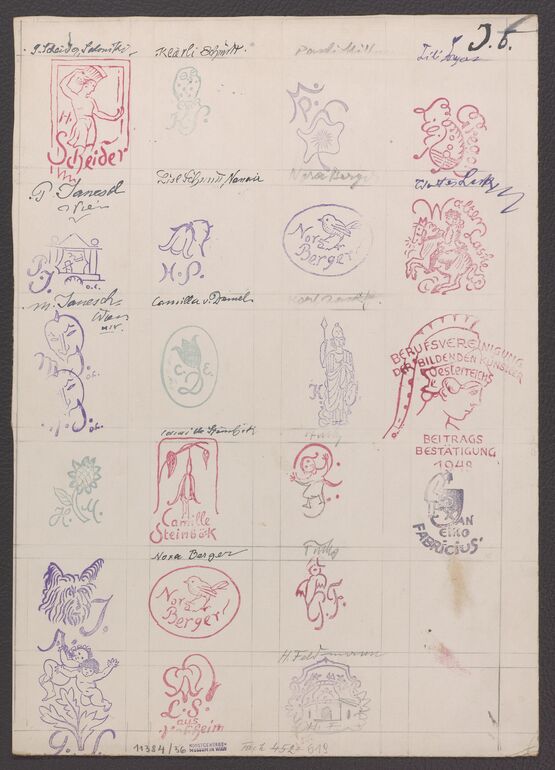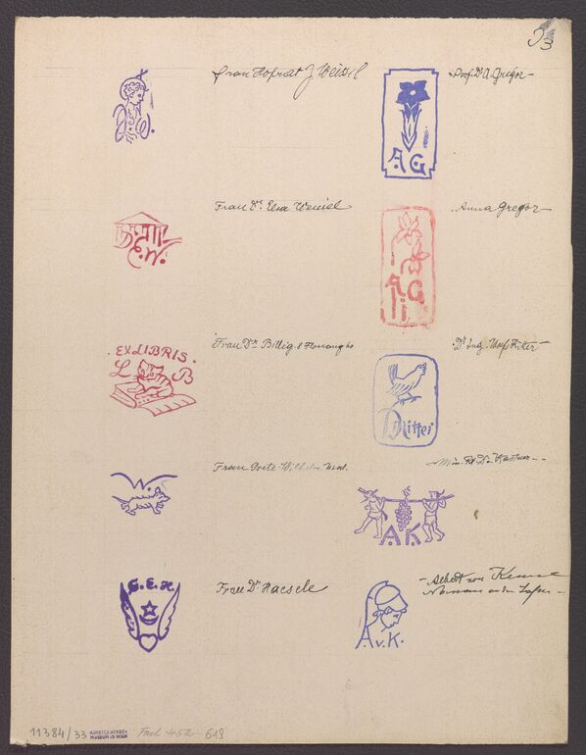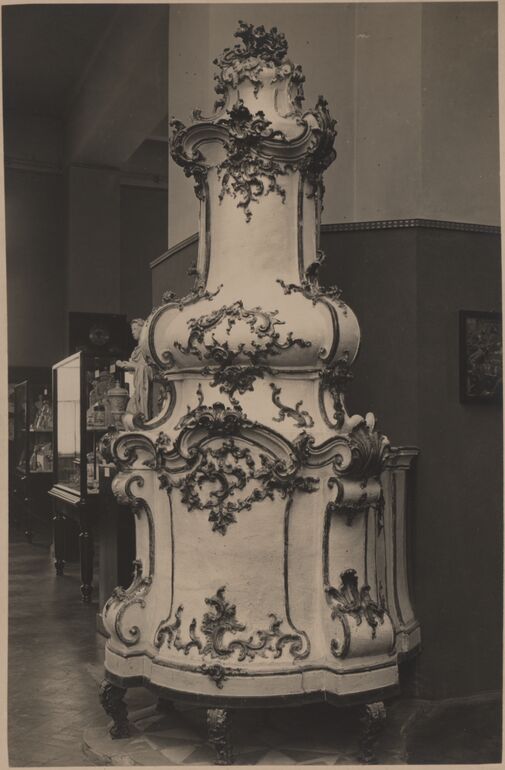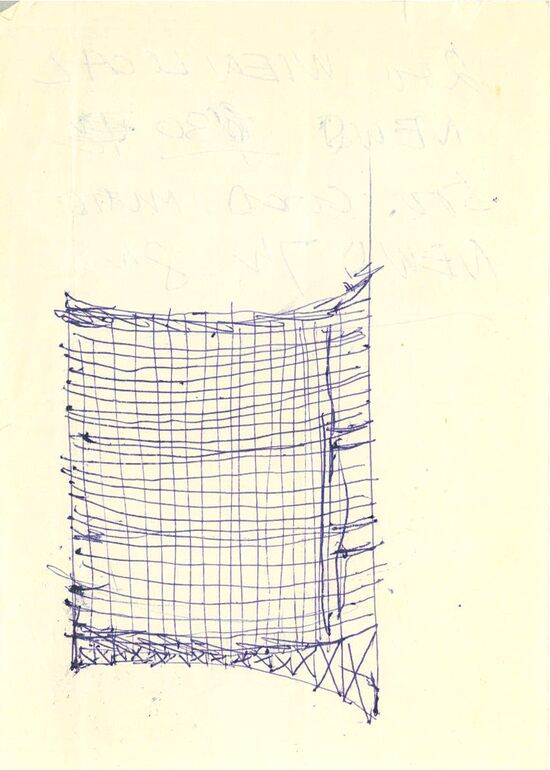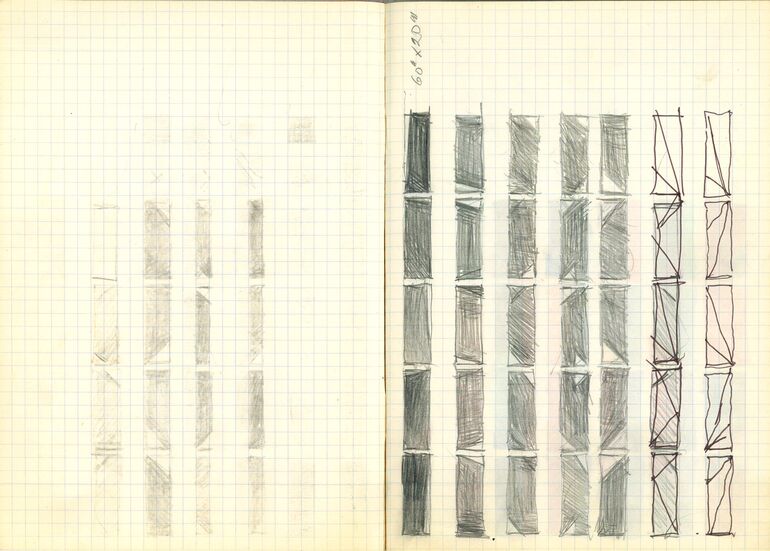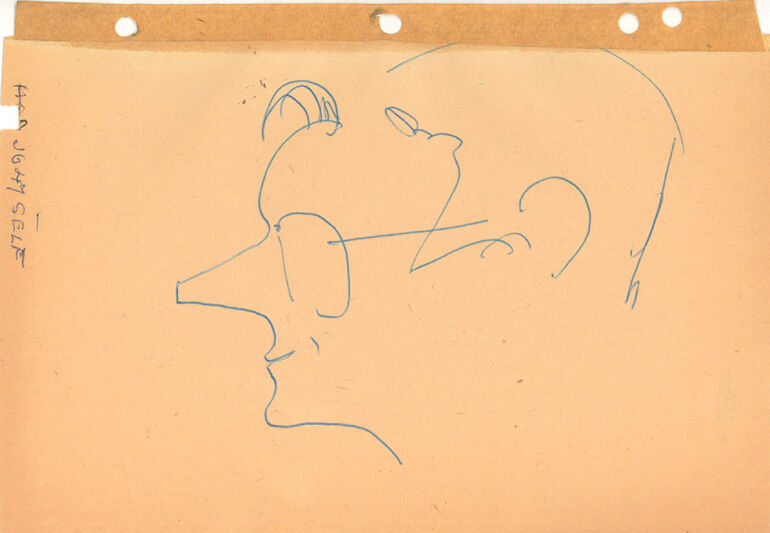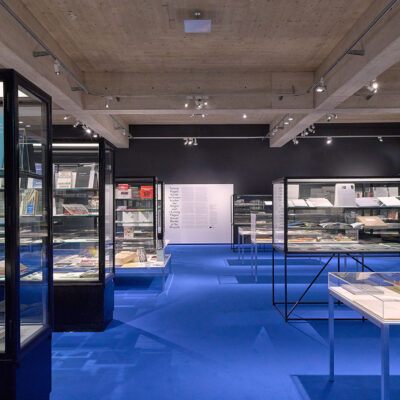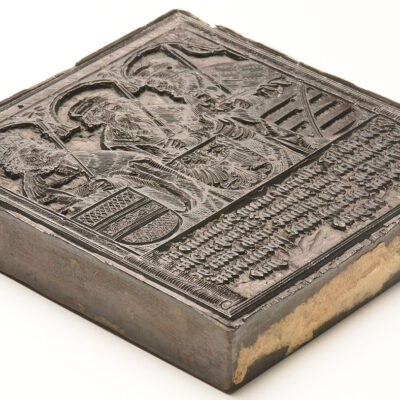1/3
題名
- Recto Grundriss des Erdgeschosses, Verso Grundrisse des Kellers (given title)
- Haus Kozich, Rotenmühlgasse 35, 1120 Wien (project title)
Collection
Production
- デザイン: Anna-Lülja Praun, ウイーン, 1975-05
- デザイン: Johannes Rother, ウイーン, 1975-05
- Auftraggeber: Thomas Kozich, 1975-05
材料 | 手法
Measurements
- 縦幅 - 54.8 センチ
- 横幅 - 93 センチ
作品番号
- KI 16475-18-53-4-10
Acquisition
- purchase , 2009
Department
- Library and Works on Paper Collection
Inscriptions
- 作品に記載されている文章: WOHNHAUS DR THOMAS KOZICH 1120 WIEN ROTHENMÜHLGASSE[sic!] 35-37 UMGESTALTUNG u. SANIERUNG ERDGESCHOSS 1:20
- Datierung: WIEN MAI 1975
-
plan copy, Recto Grundriss des Erdgeschosses, Verso Grundrisse des Kellers, Anna-Lülja Praun, MAK Inv.nr. KI 16475-18-53-4-10
-
https://sammlung.mak.at/ja/collect/recto-grundriss-des-erdgeschosses-verso-grundrisse-des-kellers_434206
Last update
- 16.10.2025
