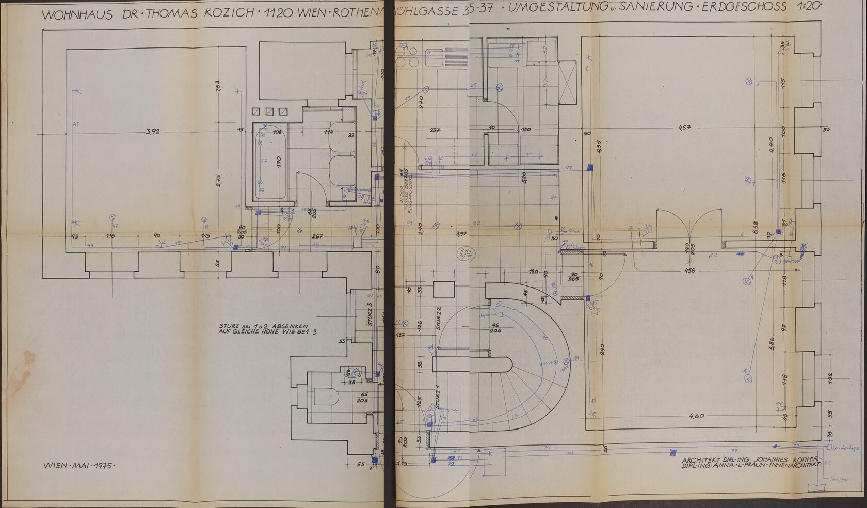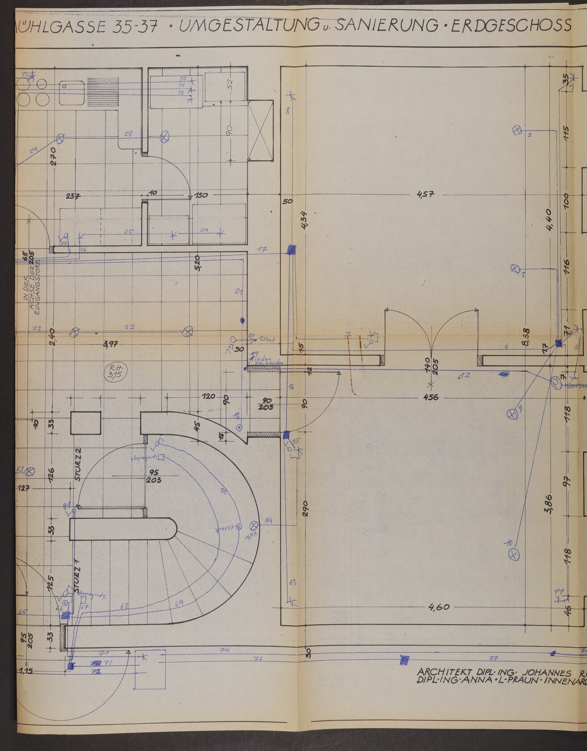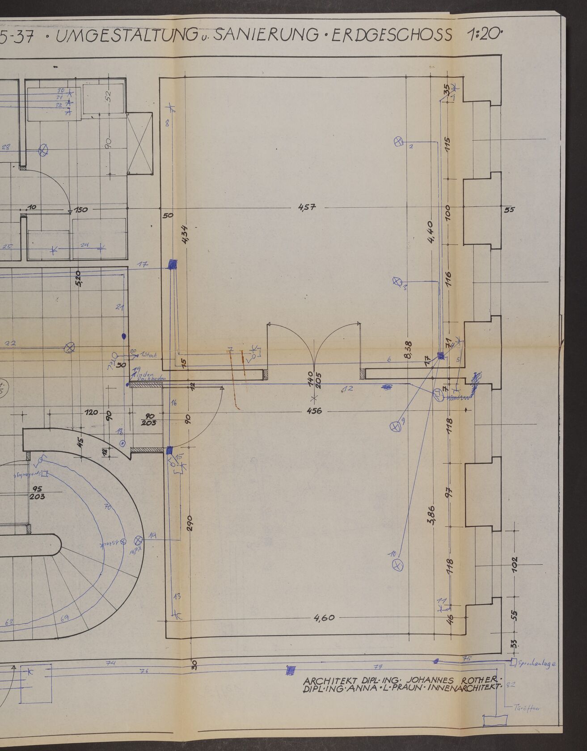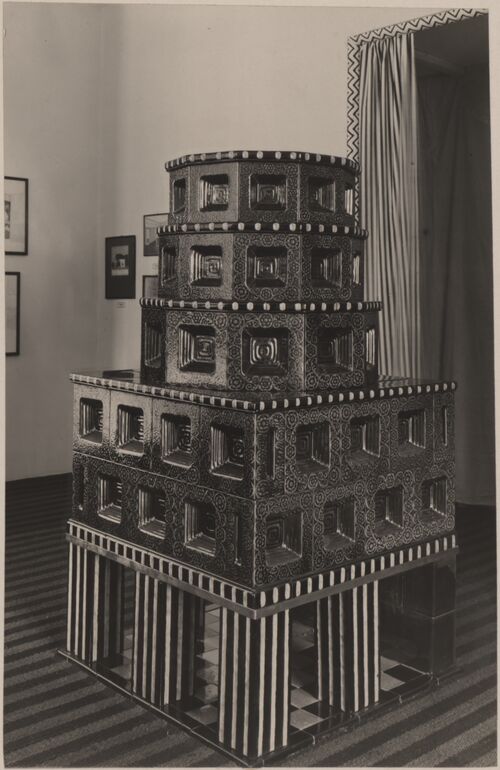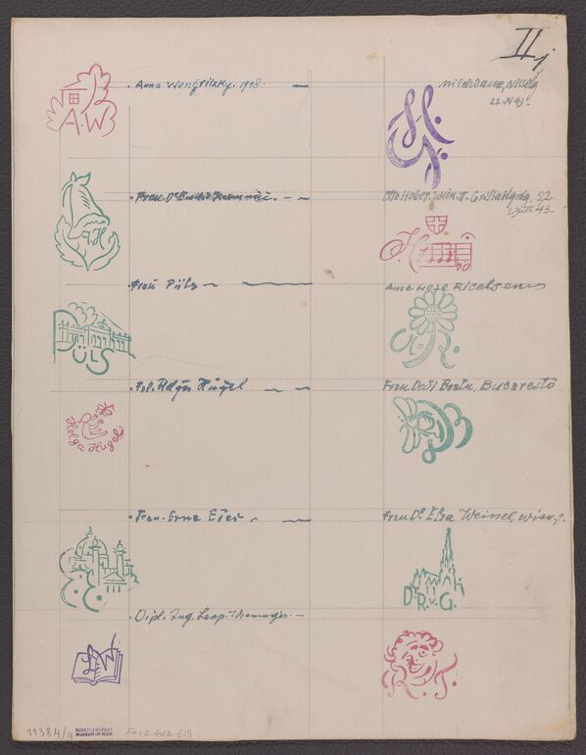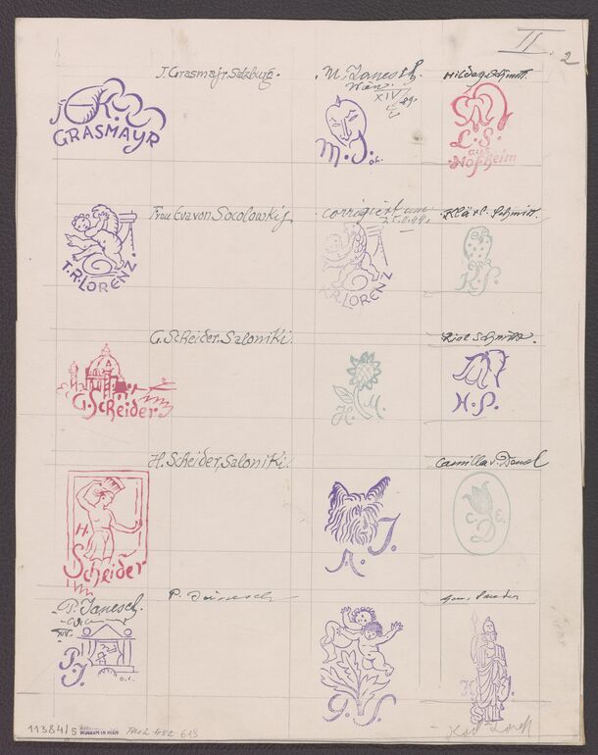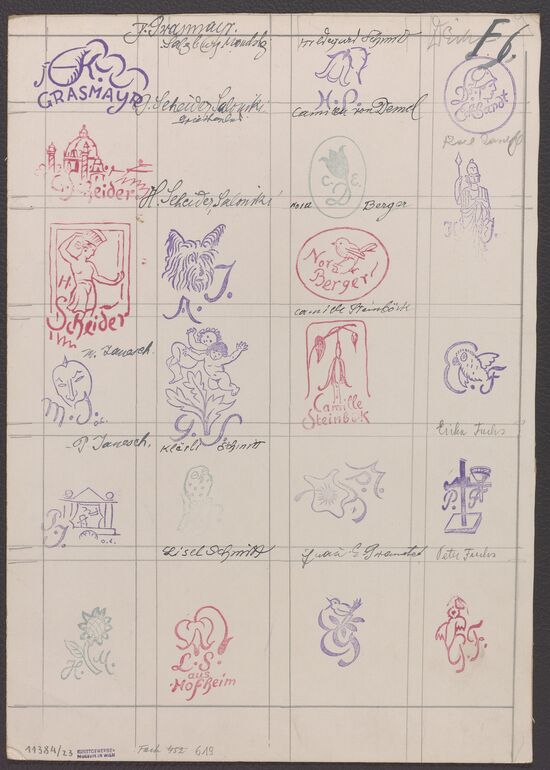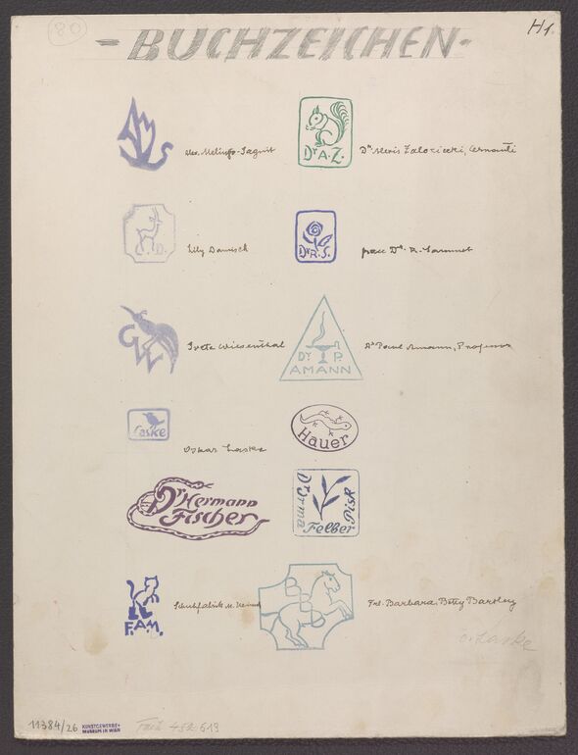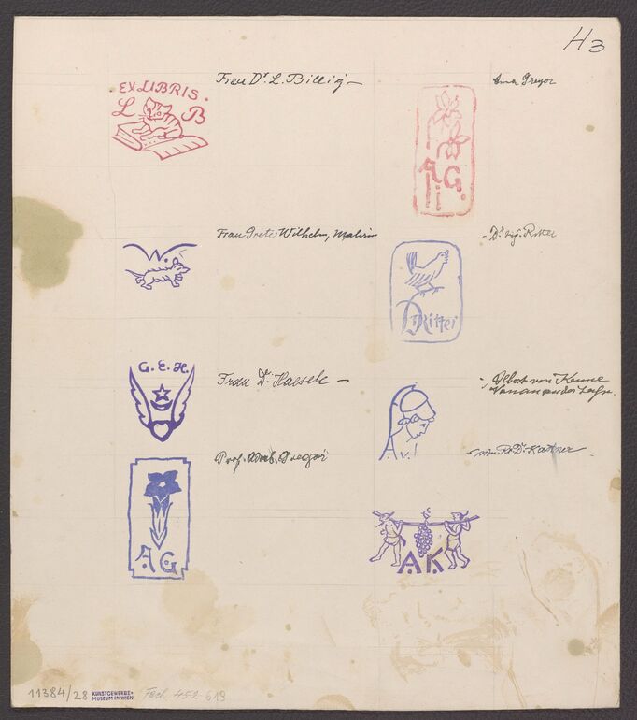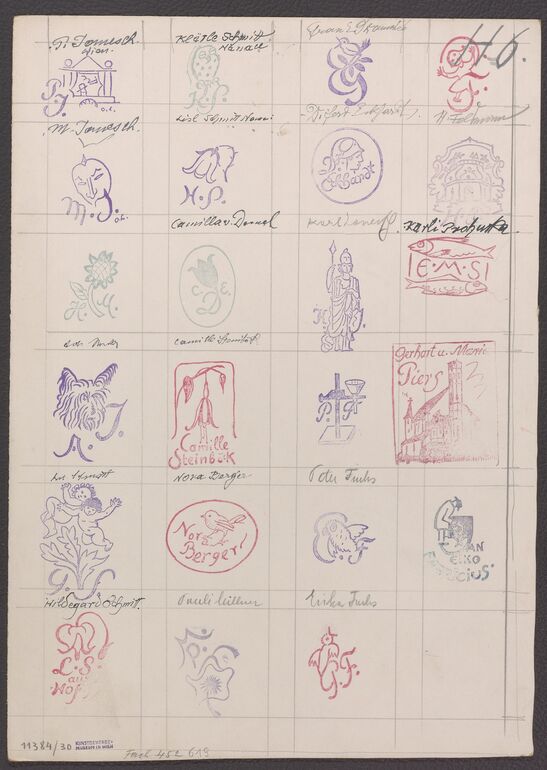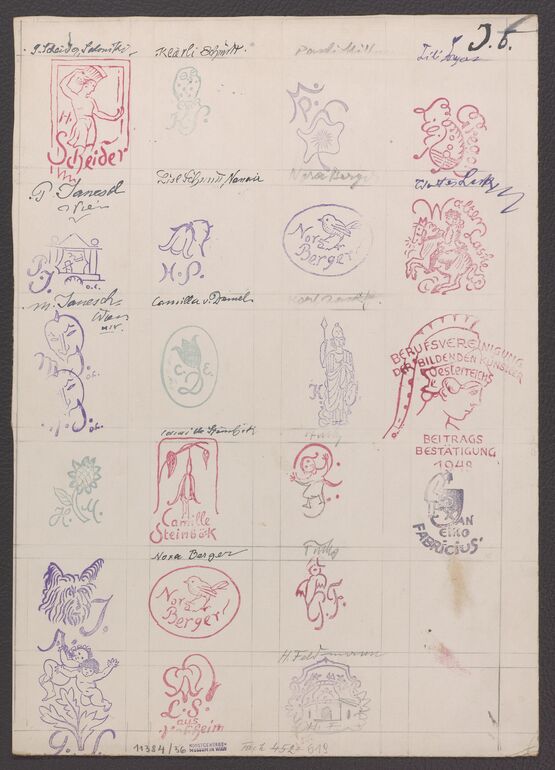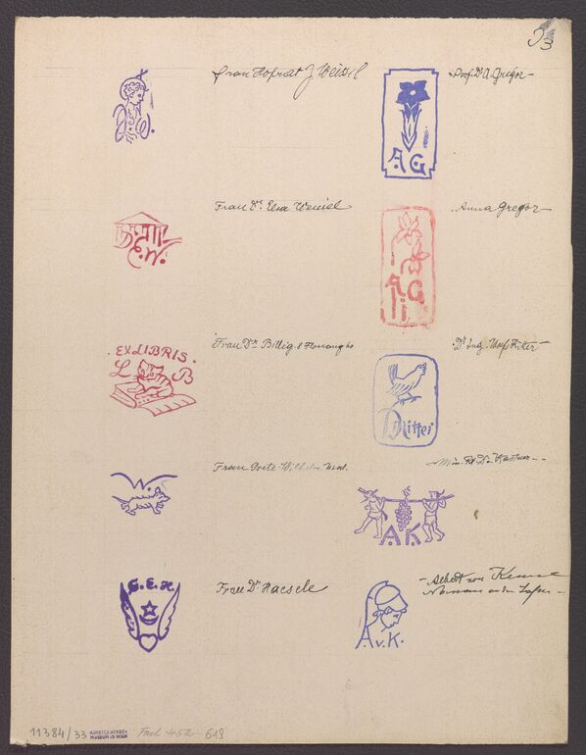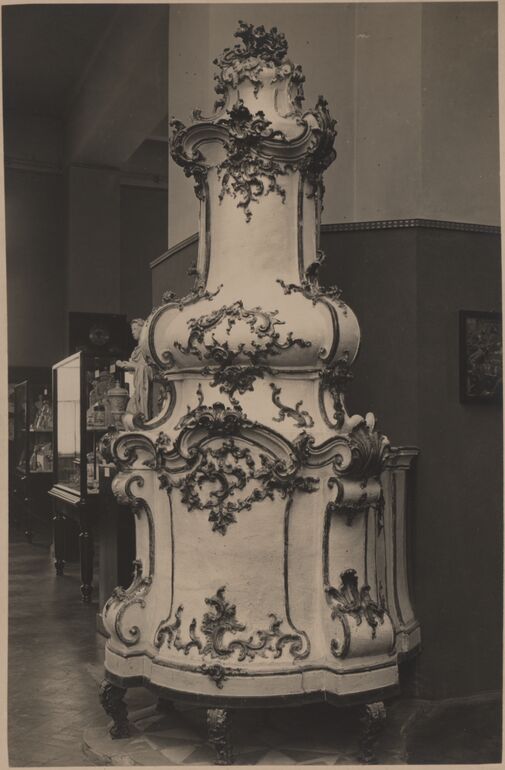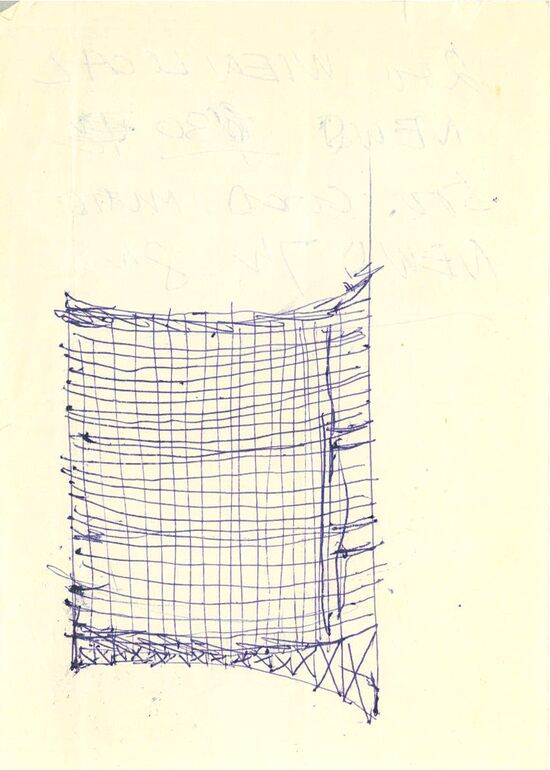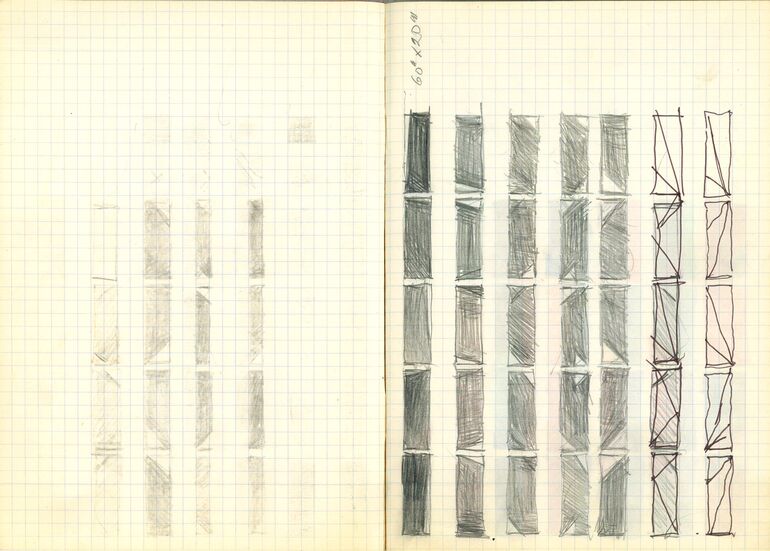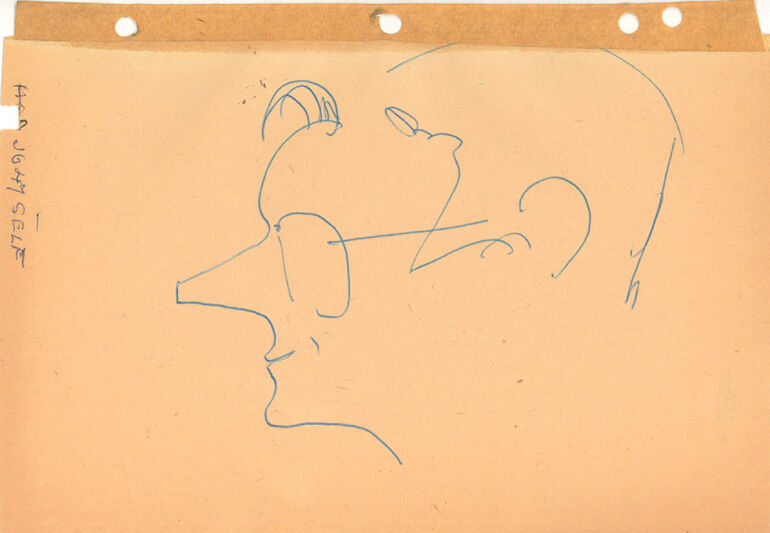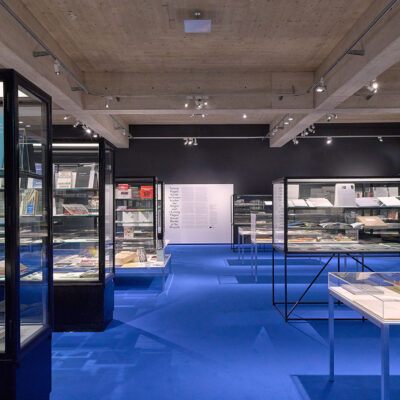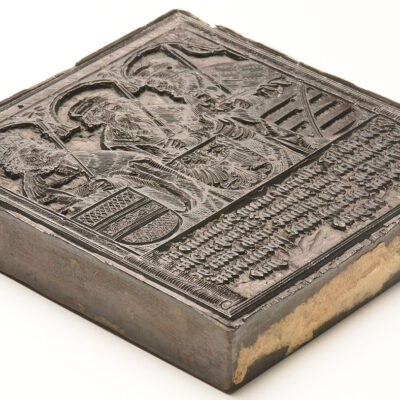1/3
Title
- Recto Grundriss des Erdgeschosses, Verso Grundrisse des Kellers (given title)
- Haus Kozich, Rotenmühlgasse 35, 1120 Wien (project title)
Collection
Production
- design: Anna-Lülja Praun, Vienna, 1975-05
- design: Johannes Rother, Vienna, 1975-05
- client / customer: Thomas Kozich, 1975-05
Material | Technique
Measurements
- height - 54.8 cm
- width - 93 cm
Inventory number
- KI 16475-18-53-4-10
Acquisition
- purchase , 2009
Department
- Library and Works on Paper Collection
Inscriptions
- text on object: WOHNHAUS DR THOMAS KOZICH 1120 WIEN ROTHENMÜHLGASSE[sic!] 35-37 UMGESTALTUNG u. SANIERUNG ERDGESCHOSS 1:20
- date: WIEN MAI 1975
- signature: ARCHITEKT DIPL ING JOHANNES ROTHER / DIPL ING ANNA L PRAUN INNENARCHITEKT
- label: [Maßangaben und Beschriftungen]
-
plan copy, Recto Grundriss des Erdgeschosses, Verso Grundrisse des Kellers, Anna-Lülja Praun, MAK Inv.nr. KI 16475-18-53-4-10
-
https://sammlung.mak.at/en/collect/recto-grundriss-des-erdgeschosses-verso-grundrisse-des-kellers_434206
Last update
- 16.10.2025
