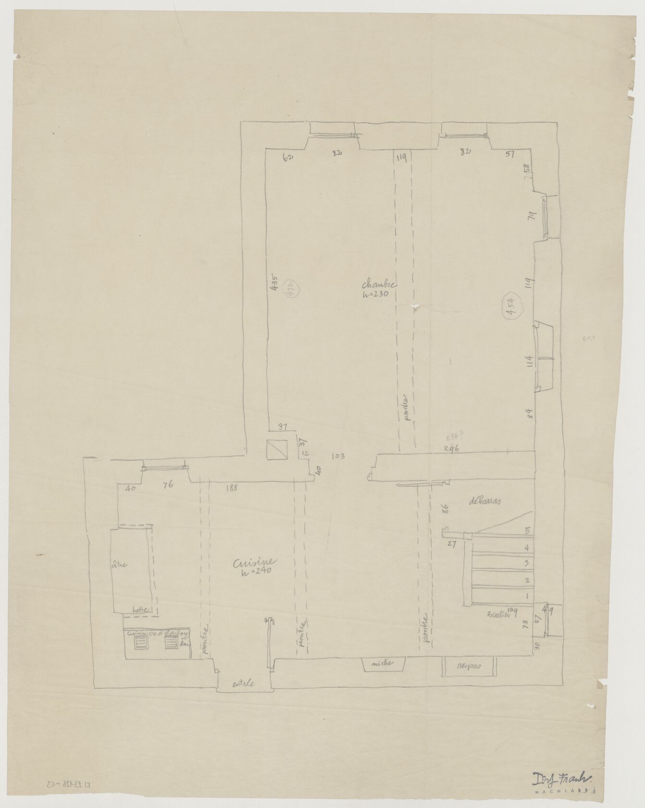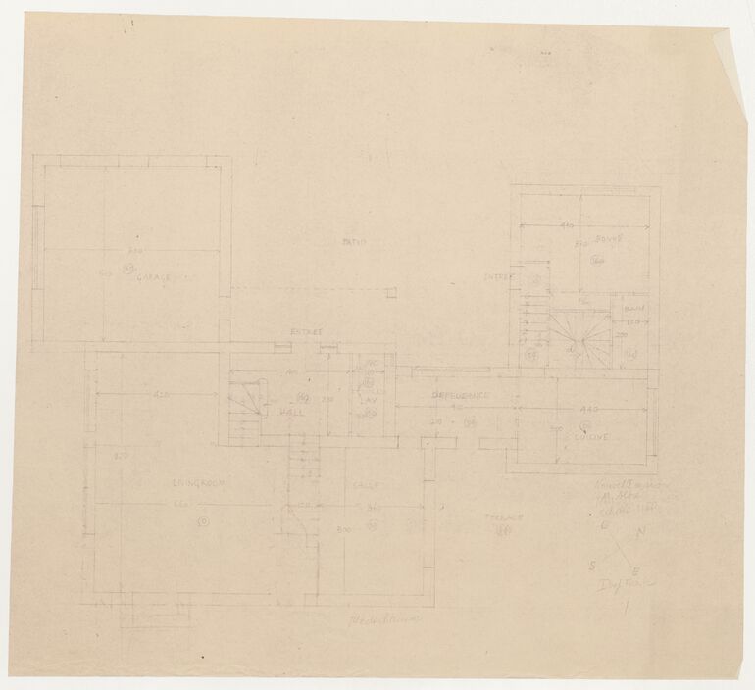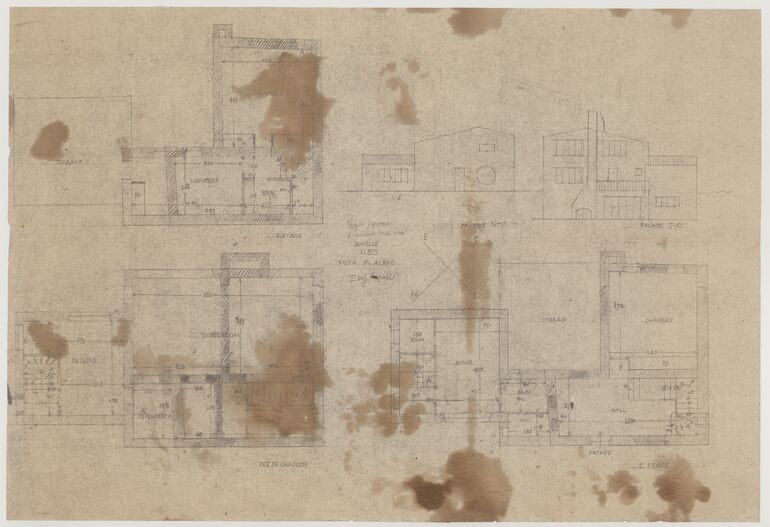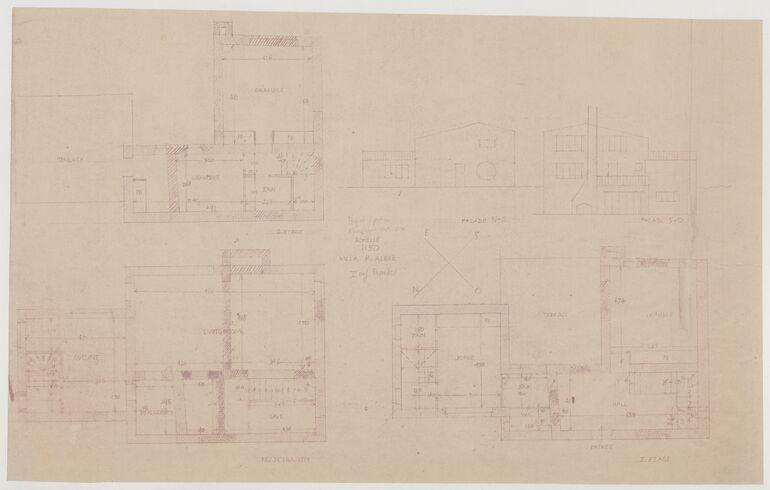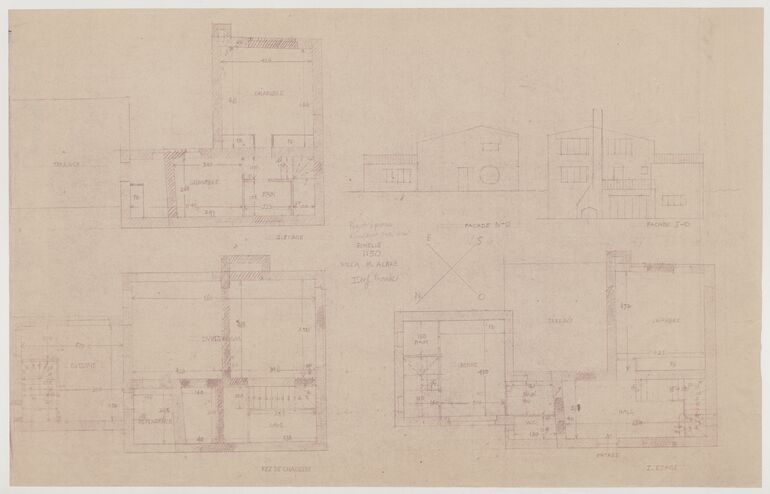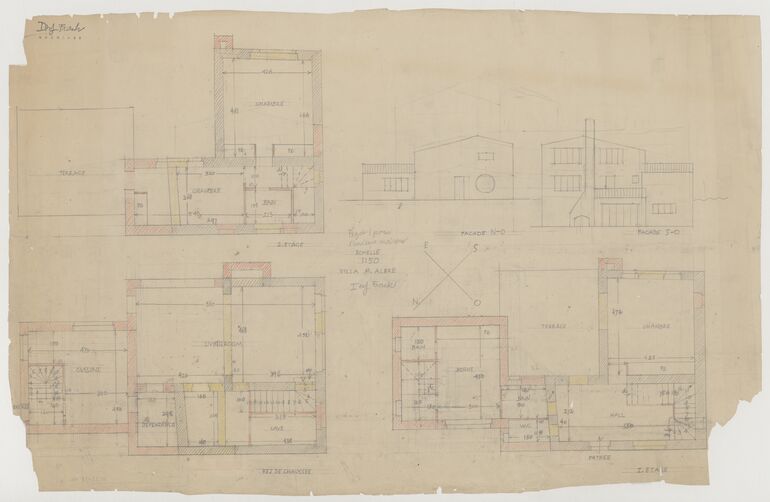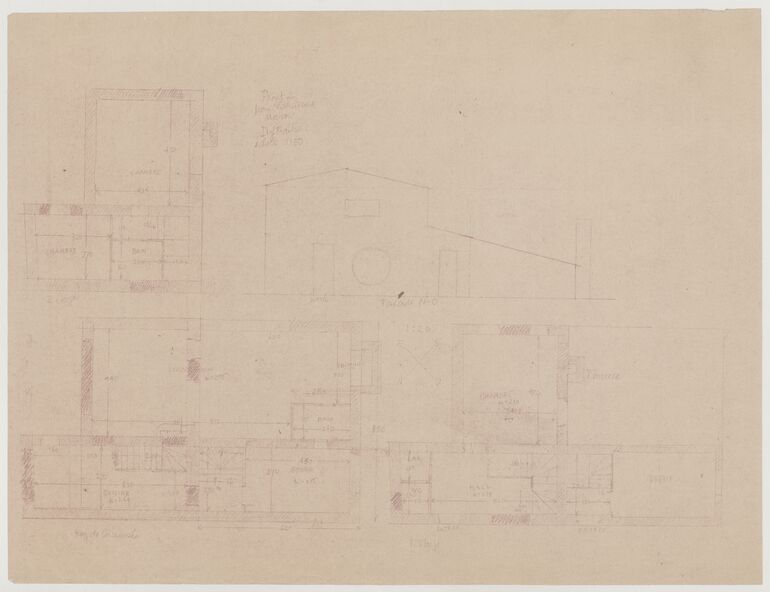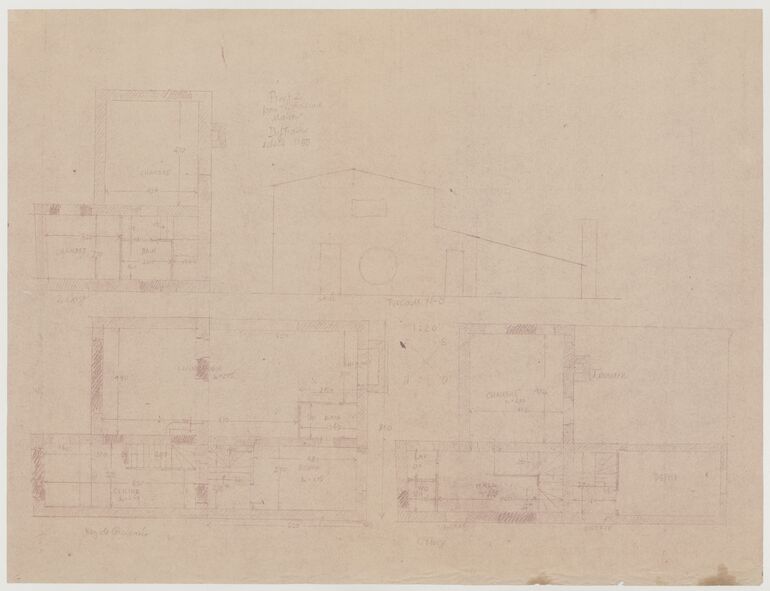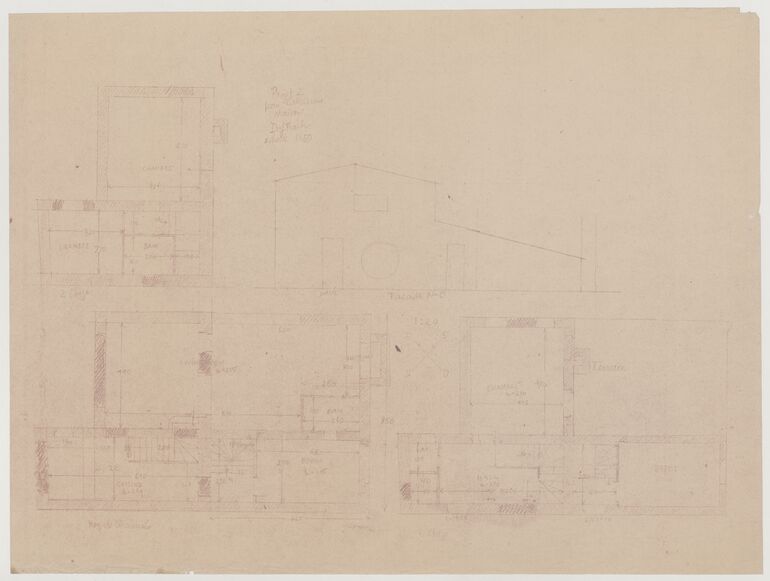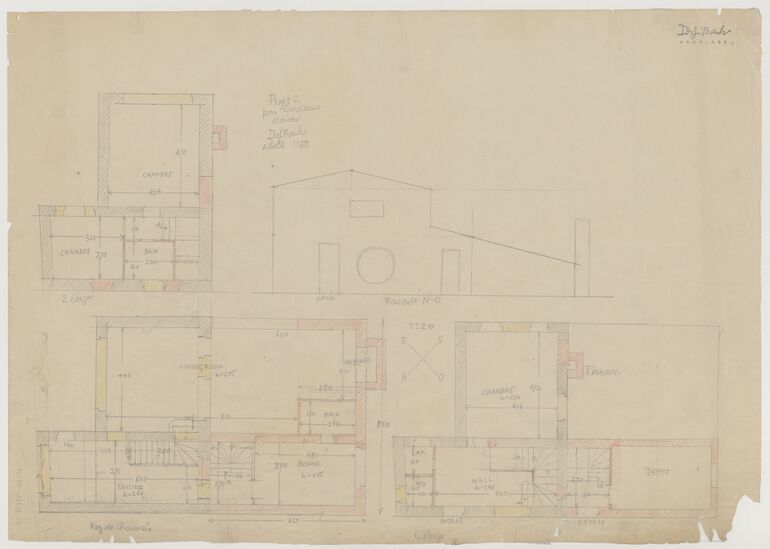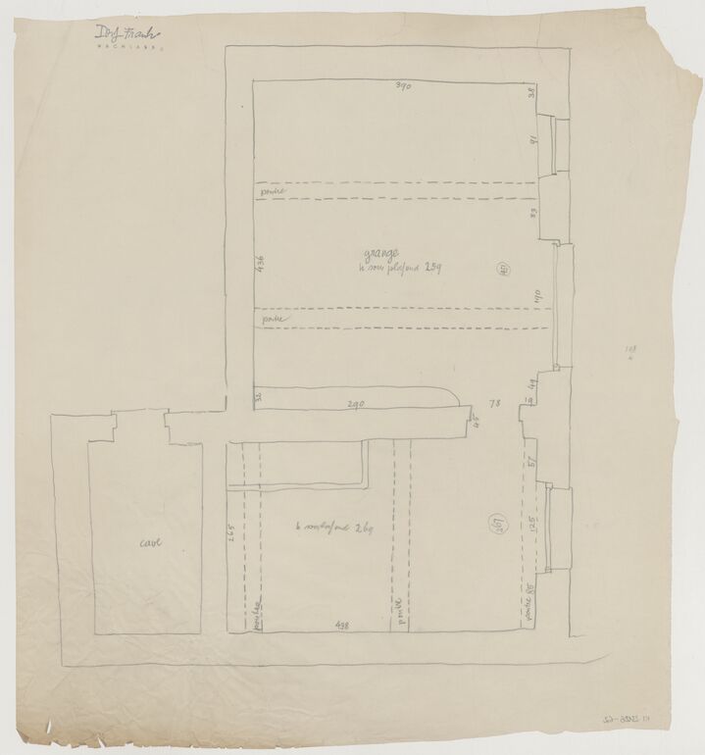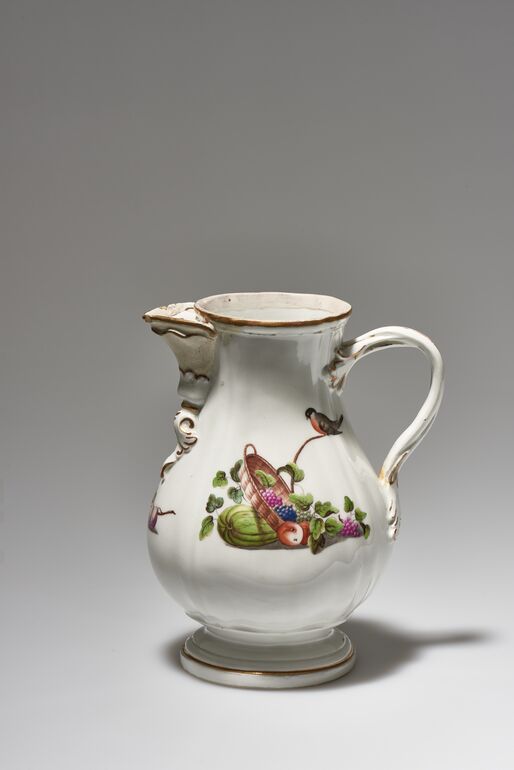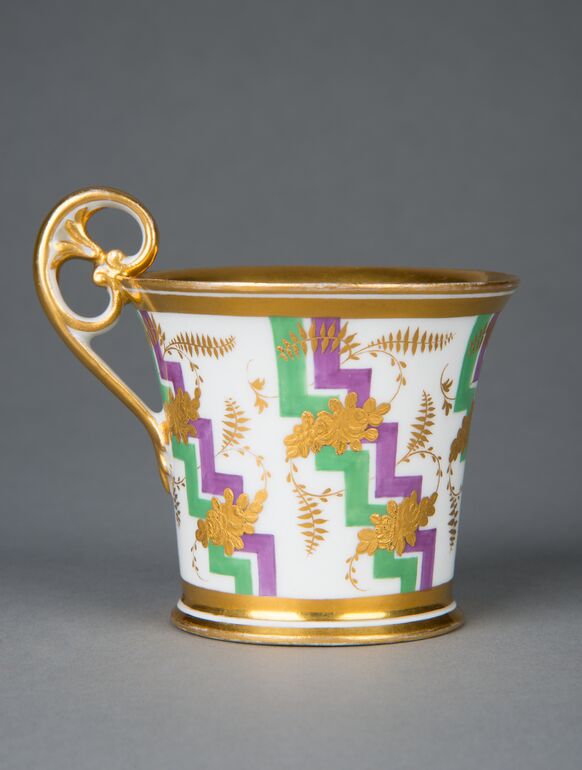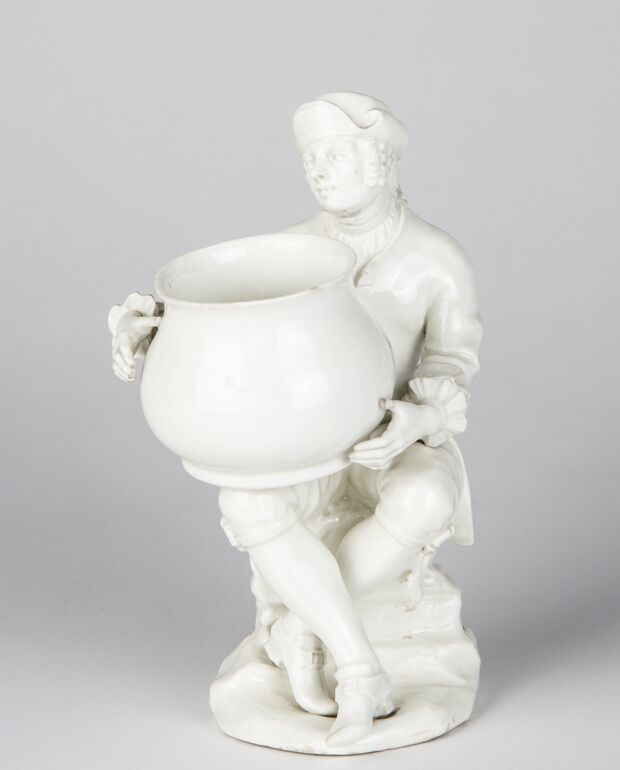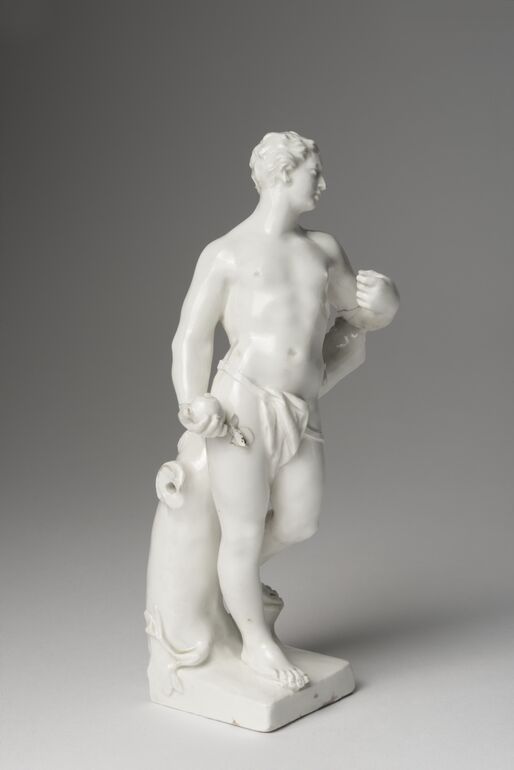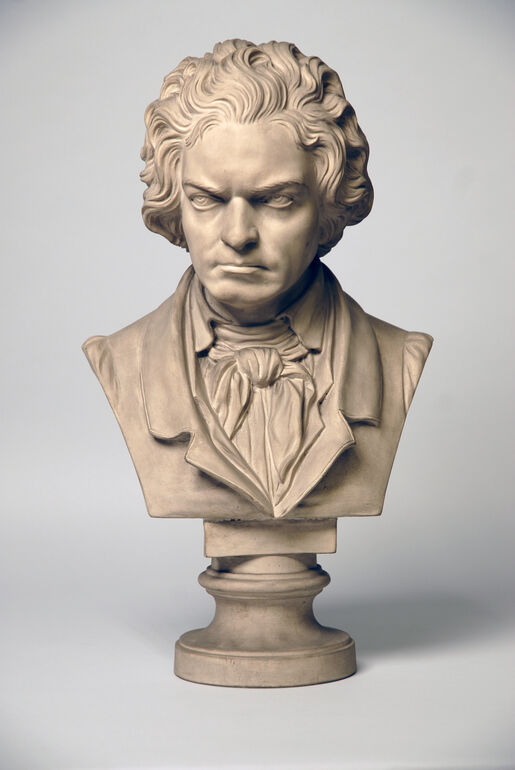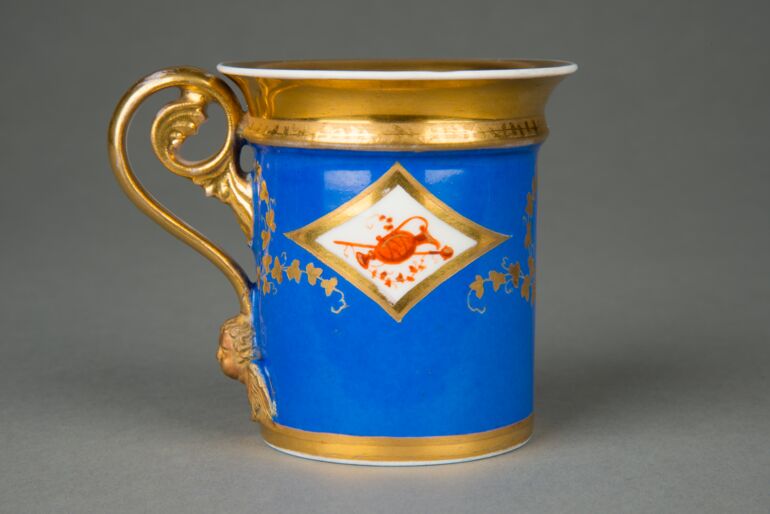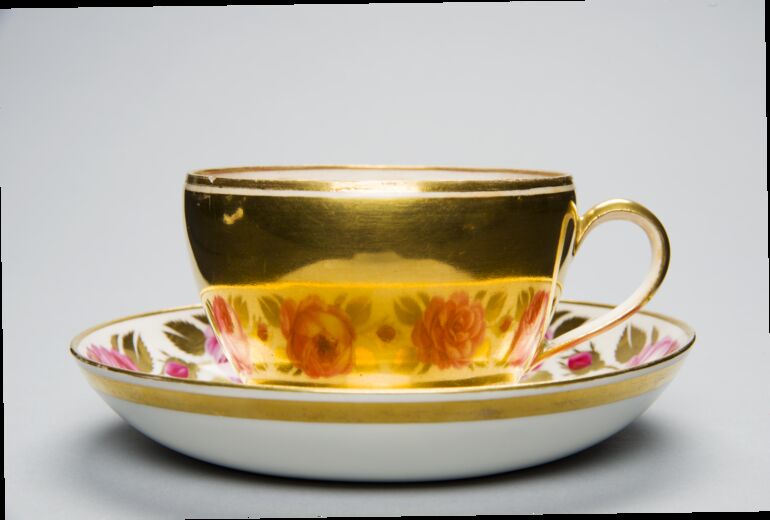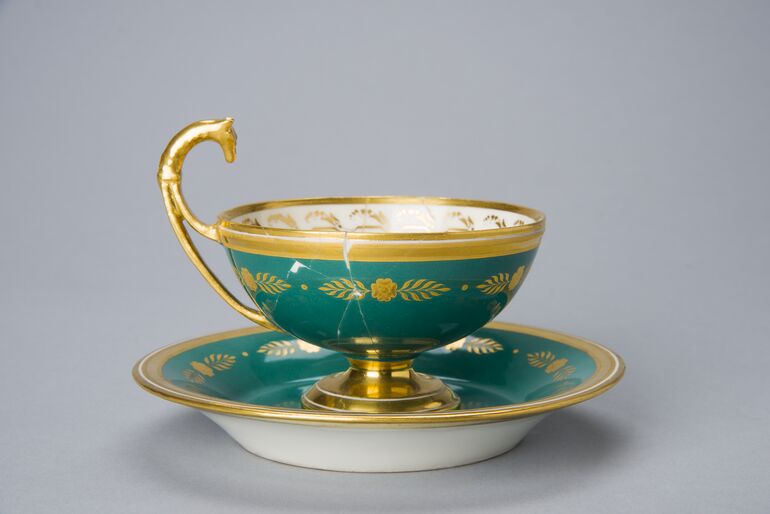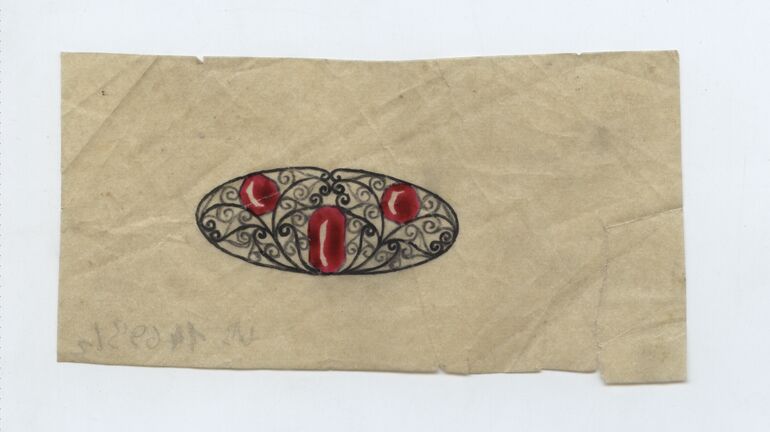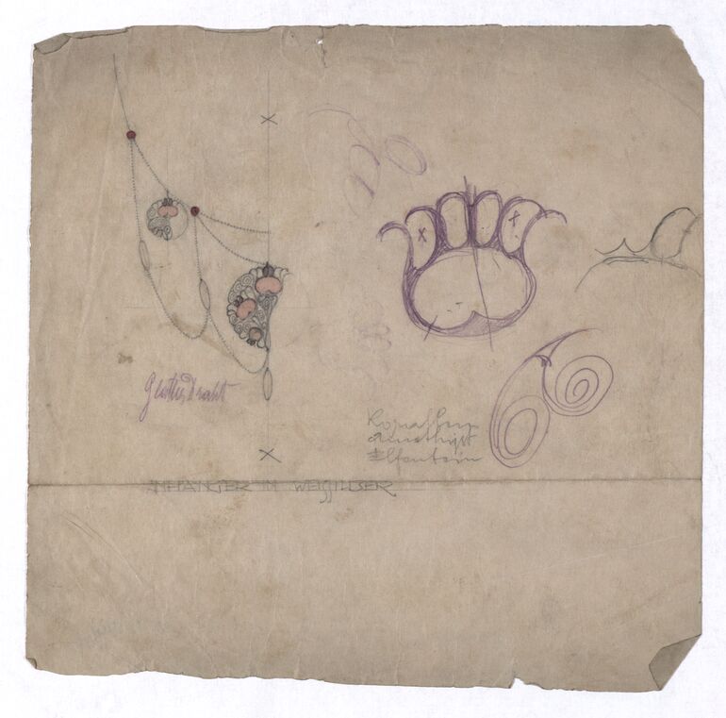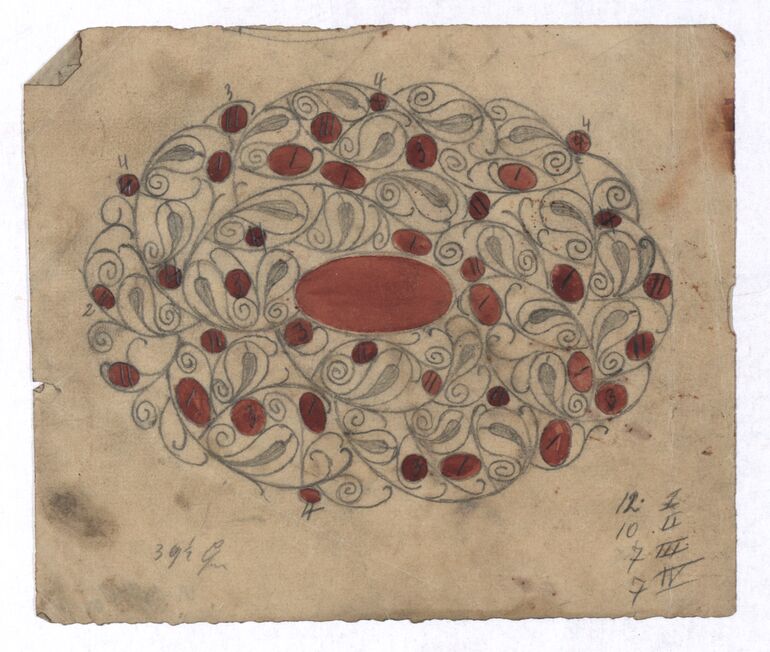題名
- Probably floor plan of the ground floor of M. Albrée’s original country house in Grasse, France (given title)
- Albrée villa, Grasse, France (not realized) (project title)
Collection
Production
- デザイン: Josef Frank, ウイーン, 1955 - 1960
- Auftraggeber: M. Albrée, Grasse, 1955 - 1960
材料 | 手法
Measurements
- 縦幅: 60 センチ
- 横幅: 47.5 センチ
作品番号
- KI 23126-63
Acquisition
- purchase , 2018-12-28
Department
- Library and Works on Paper Collection
Inscriptions
- 作品に記載されている文章 (Vorderseite) : 62 82 119 82 57 / 58 / 79 / 435 / 472 / chambre / h = 230 / 119 / 454 / 114 / poutre / 31 / 84 / 37 / 12 / 246? / 296 / 103 / 40 / 40 76 188 / 86 / débarras / âtre / hette [?] / cuisine / h = 240 / 27 / 5 / 4 / 3 / 2 / 1 / 109 / escalier / 73 / 57 / 49 / 30 / cuisinière à charbon / et / bois / poutre poutre poutre / niche respas / entrée
- Stempel (Vorderseite, rechts unten) : Josef Frank / NACHLASS
-
ground plan, Probably floor plan of the ground floor of M. Albrée’s original country house in Grasse, France, Josef Frank, MAK Inv.nr. KI 23126-63
-
https://sammlung.mak.at/ja/collect/probably-floor-plan-of-the-ground-floor-of-m-albrees-original-country-house-in-grasse-france_355408
Last update
- 20.08.2025
