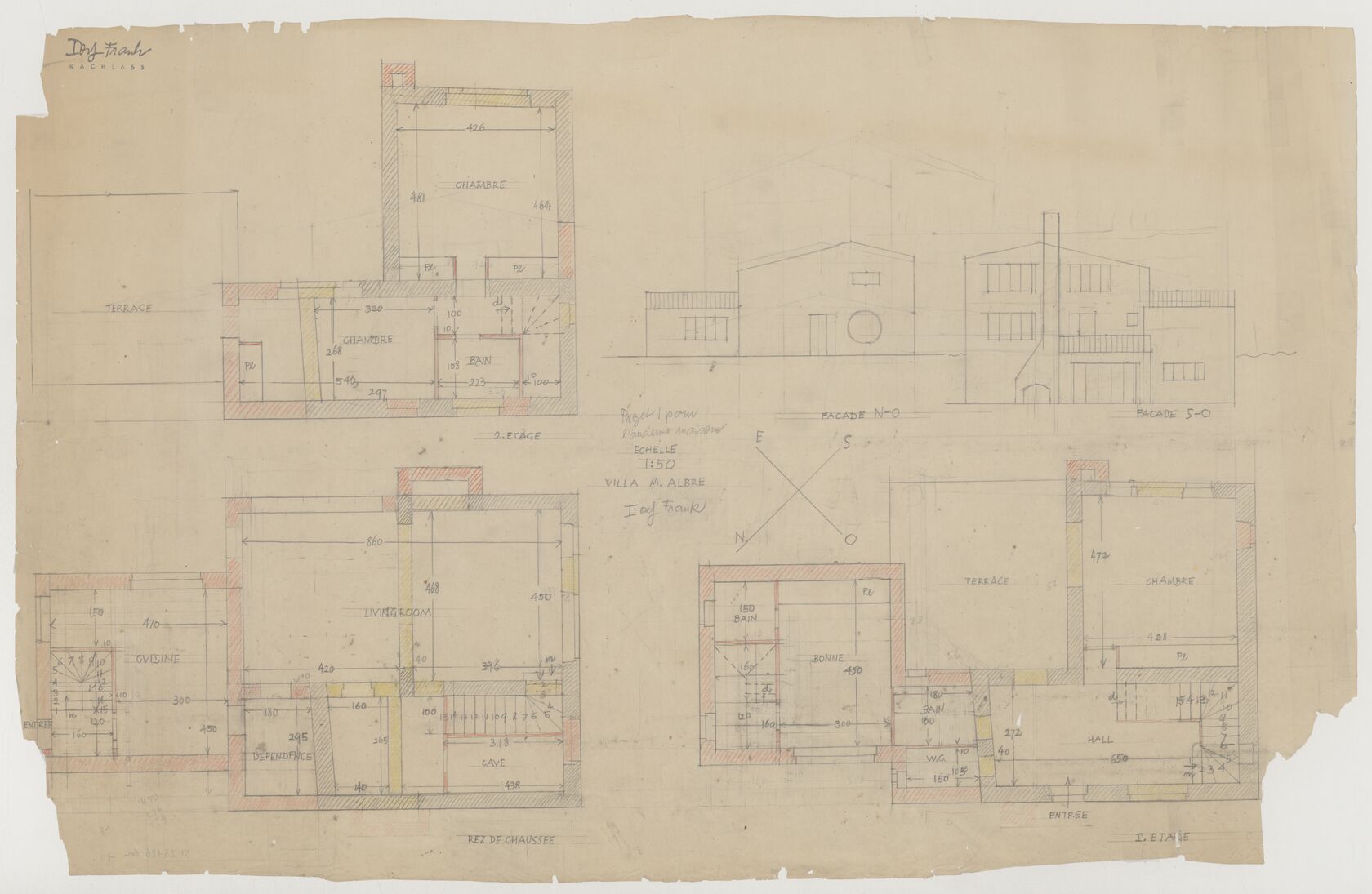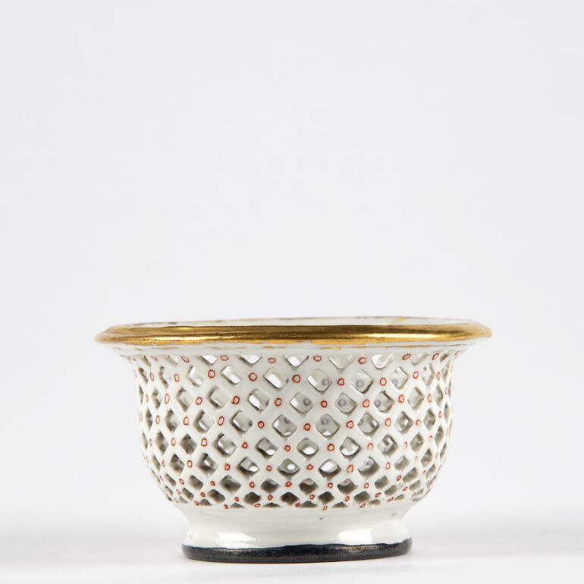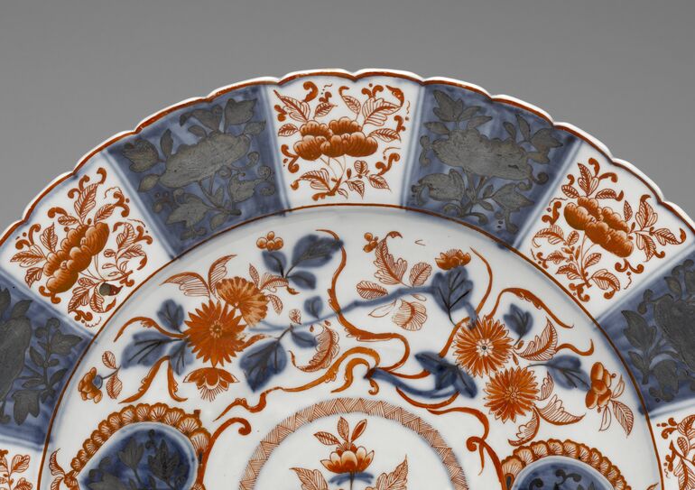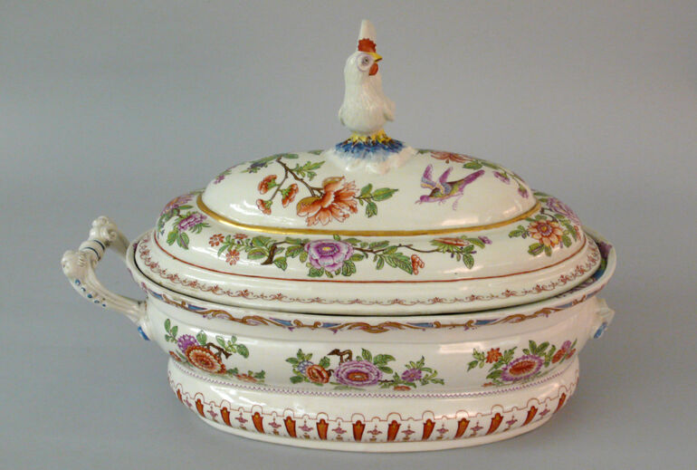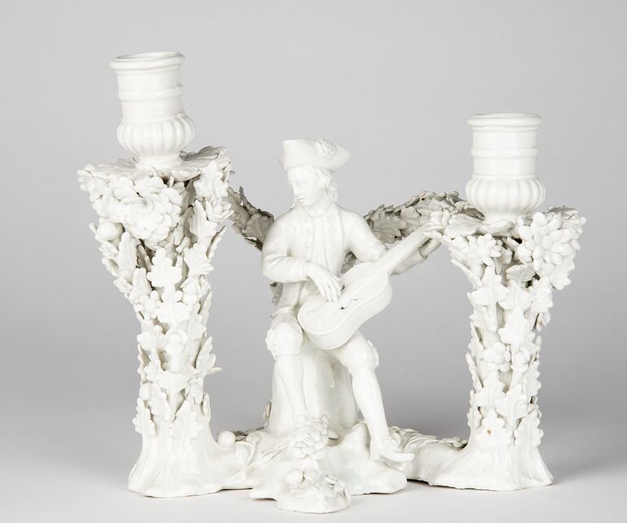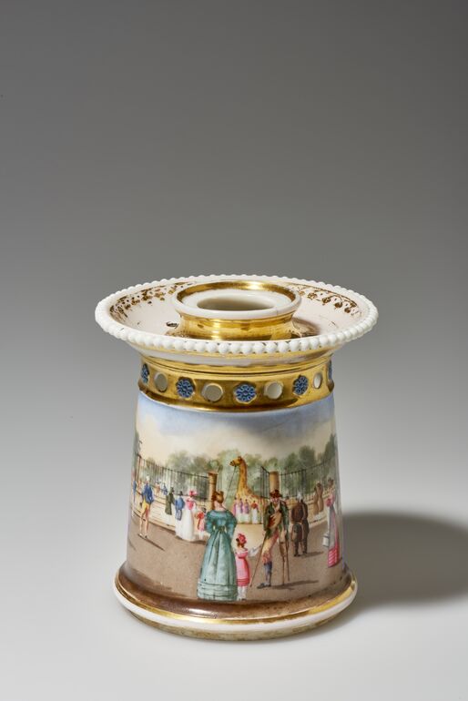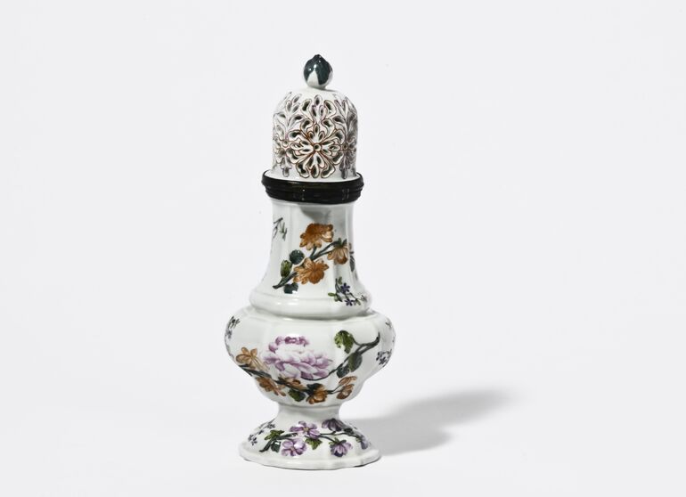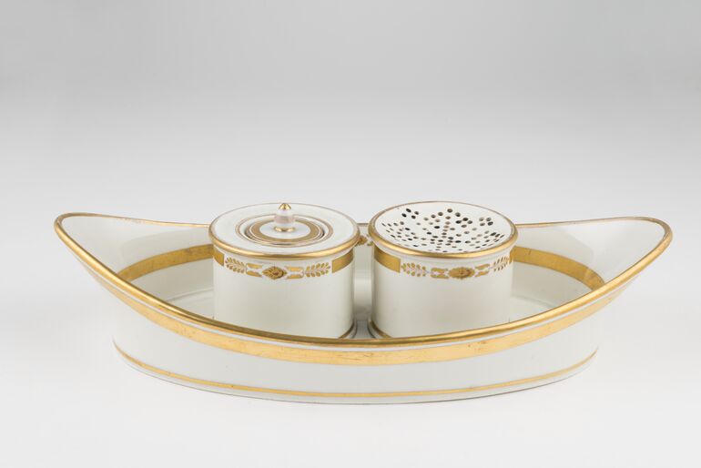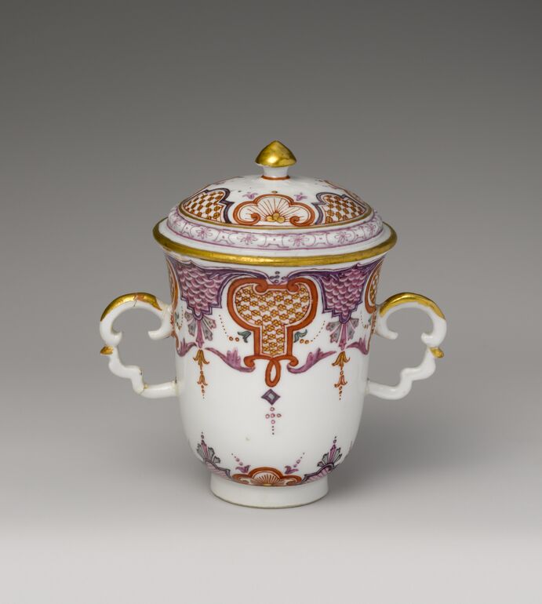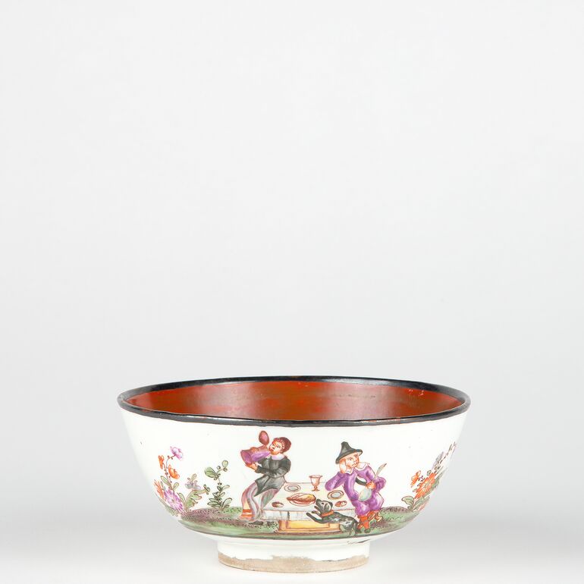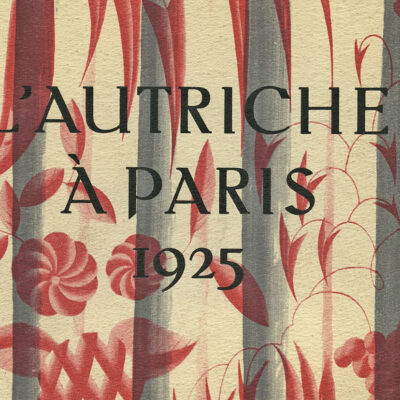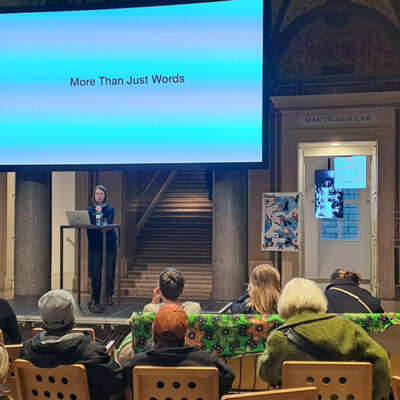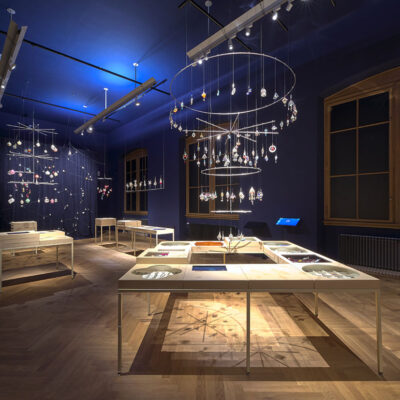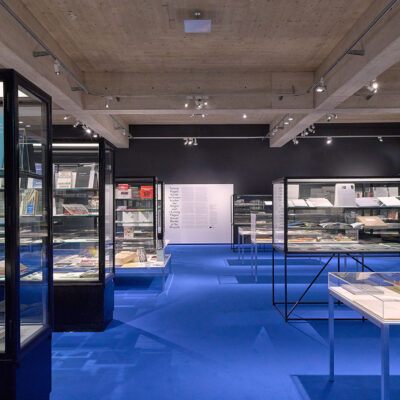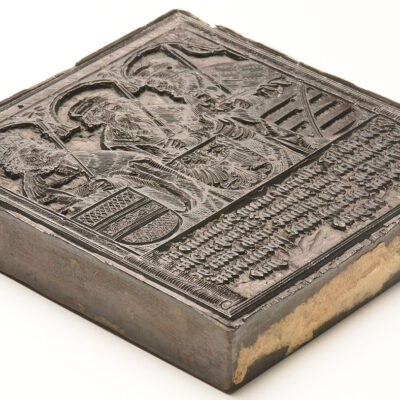題名
- Floor plans of the three floors and façade view for the first project to convert M. Albrée’s villa in Grasse, France (given title)
- Albrée villa, project 1, Grasse, France (not realized) (project title)
Collection
Production
- デザイン: Josef Frank, ウイーン, 1955 - 1960
- Auftraggeber: M. Albrée, Grasse, 1955 - 1960
Measurements
- 縦幅: 46 センチ
- 横幅: 71 センチ
作品番号
- KI 23126-60-1
Acquisition
- purchase , 2018-12-28
Department
- Library and Works on Paper Collection
Inscriptions
- Stempel (Vorderseite, links oben) : Josef Frank / NACHLASS
- 作品に記載されている文章 (Vorderseite, links oben) : 426 / CHAMBRE / 481 464 / Pl Pl / TERRACE / Pl / 320 / CHAMBRE / 268 / 540 / 297 / 100 / 10 / d / BAIN 223 10 / 100 / 2. ETAGE
-
Plan, Floor plans of the three floors and façade view for the first project to convert M. Albrée’s villa in Grasse, France, Josef Frank, MAK Inv.nr. KI 23126-60-1
-
https://sammlung.mak.at/ja/collect/floor-plans-of-the-three-floors-and-facade-view-for-the-first-project-to-convert-m-albrees-villa-in-grasse-france_355368
Last update
- 18.02.2026
