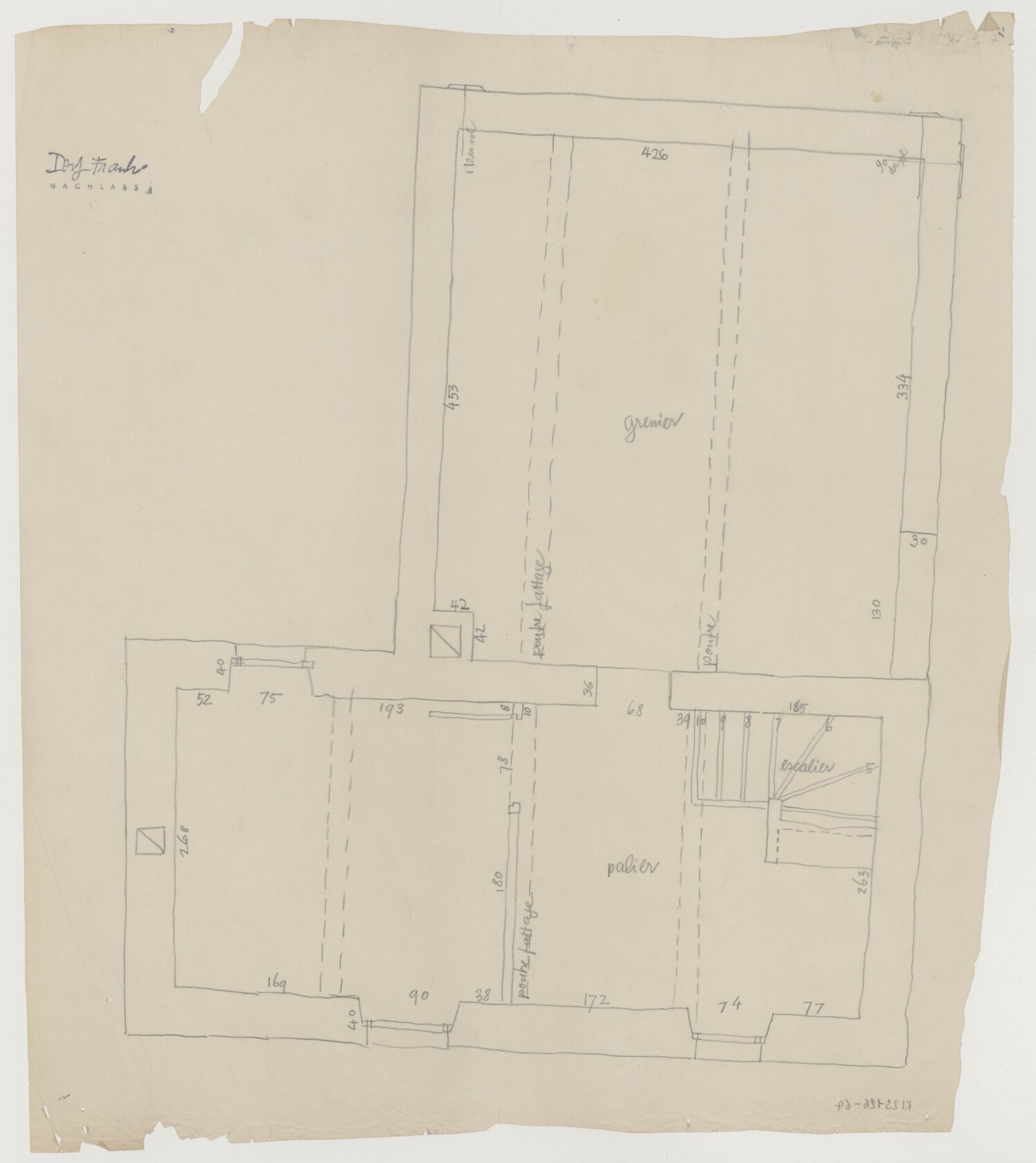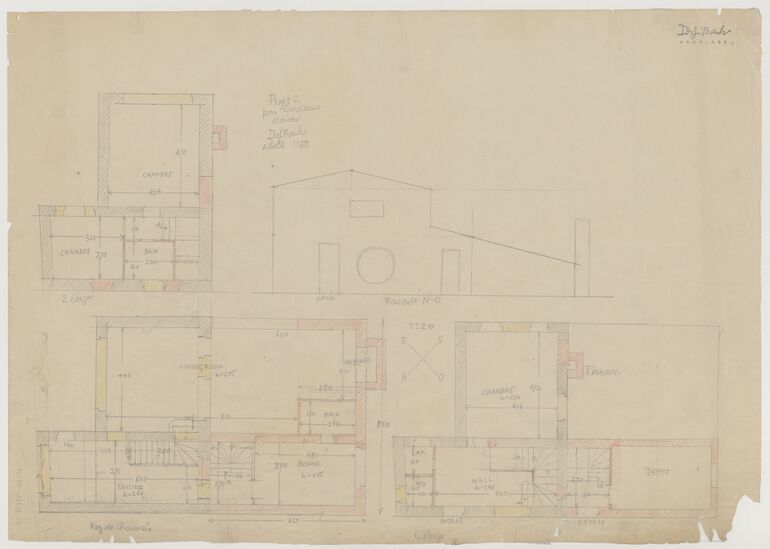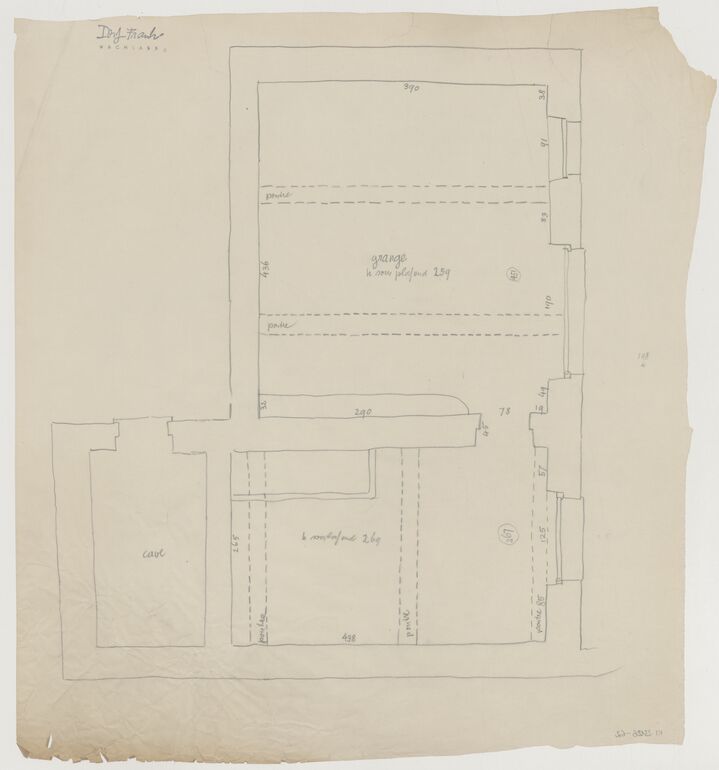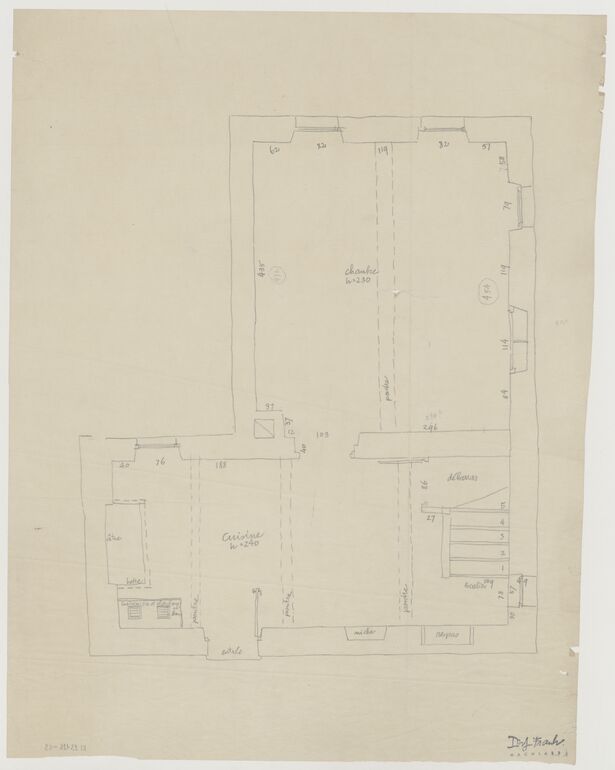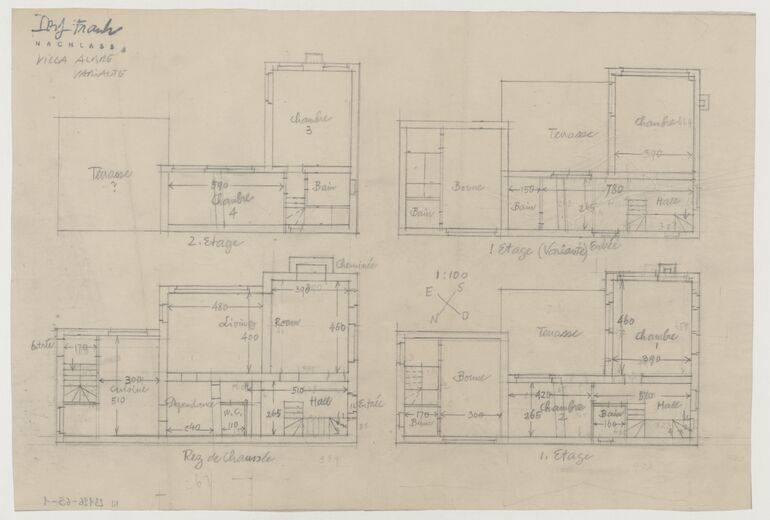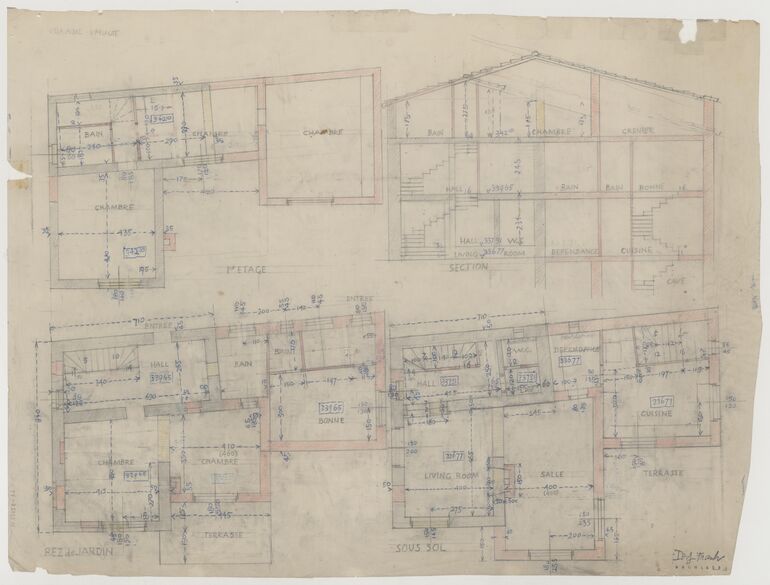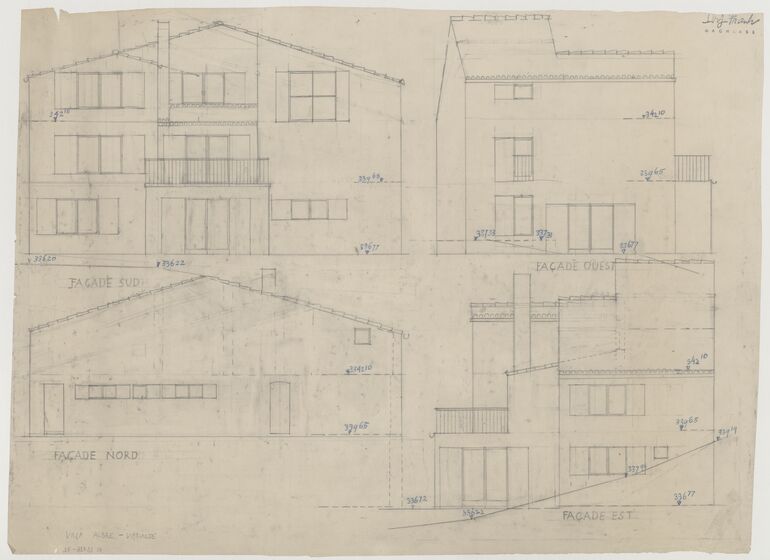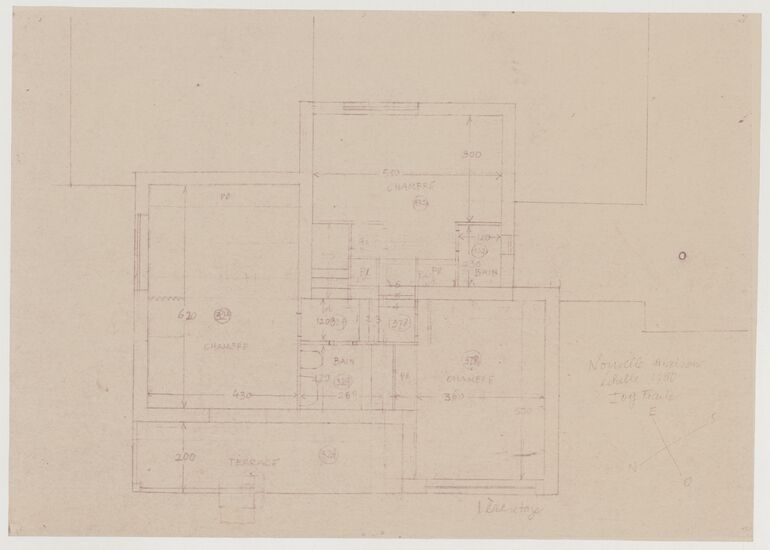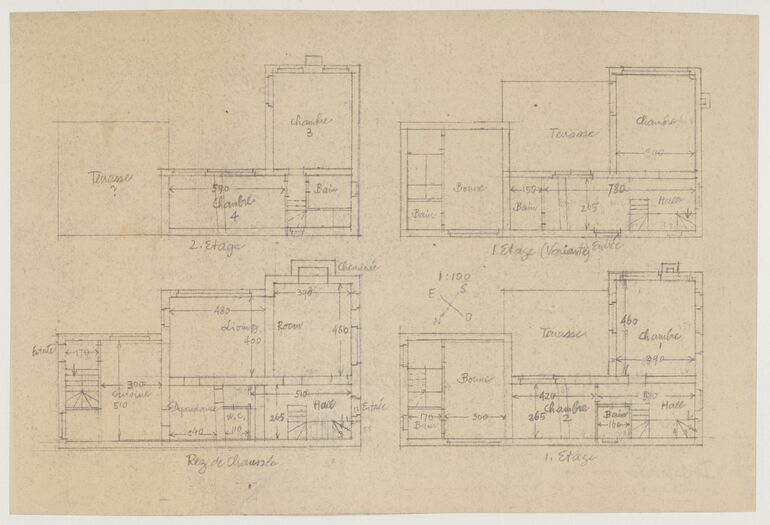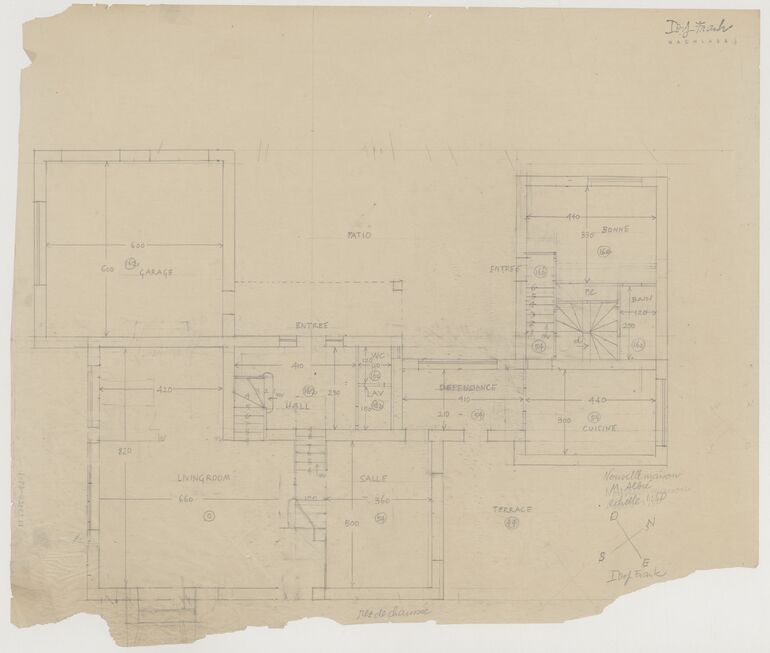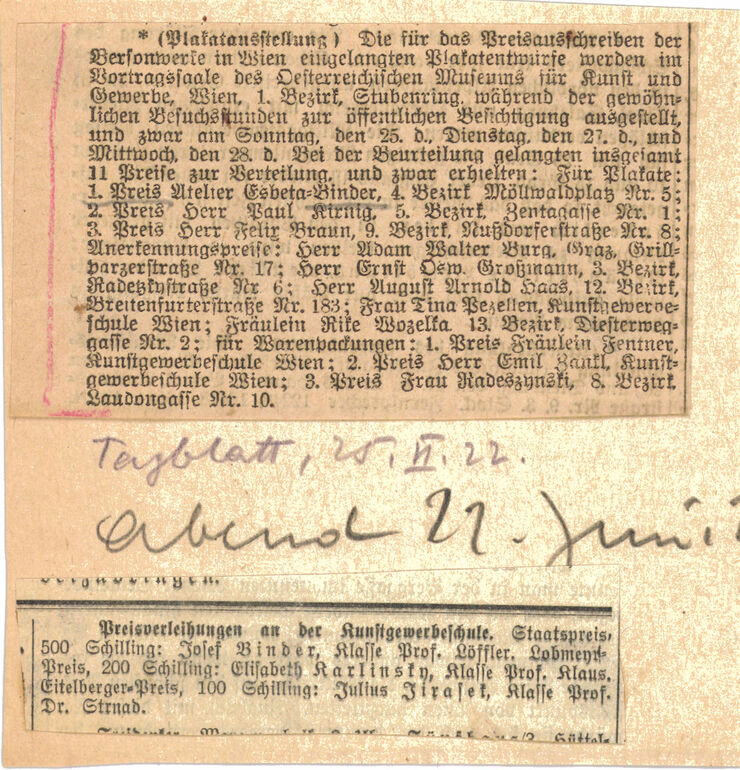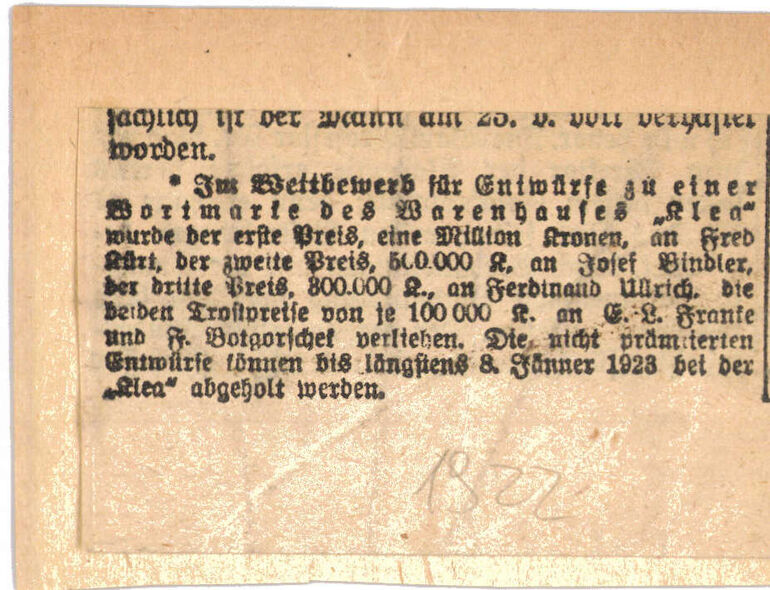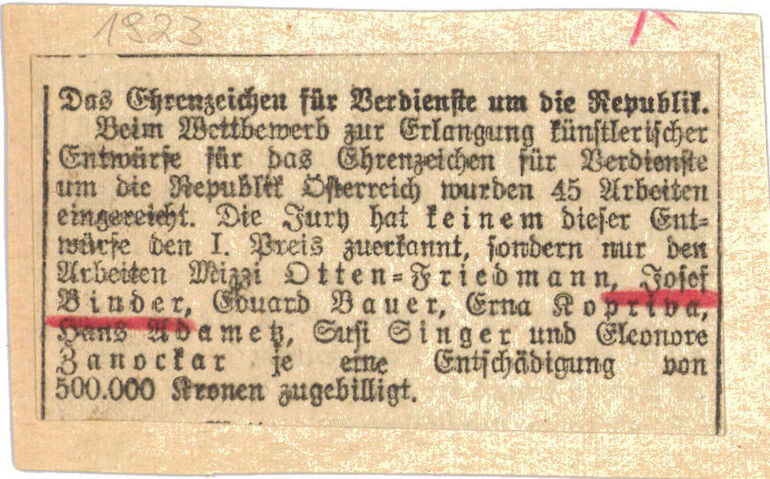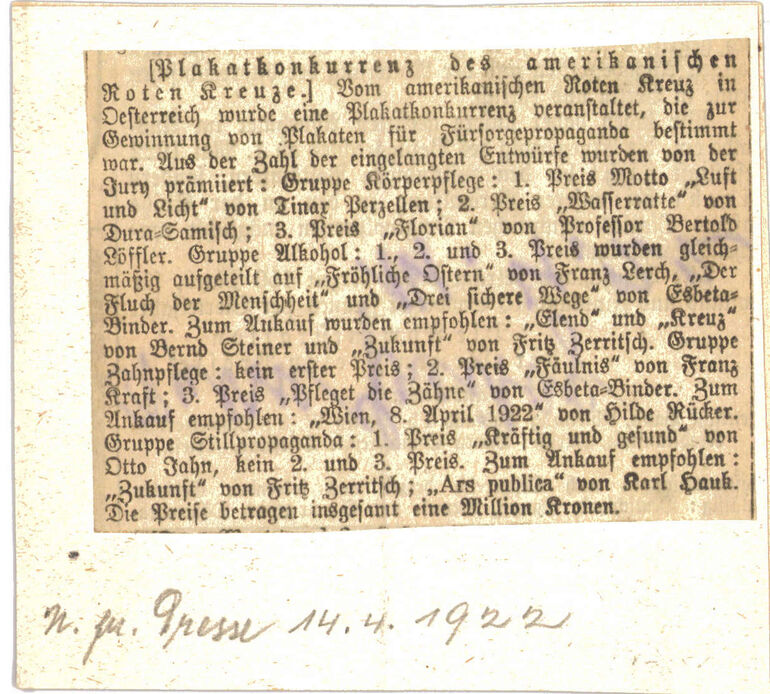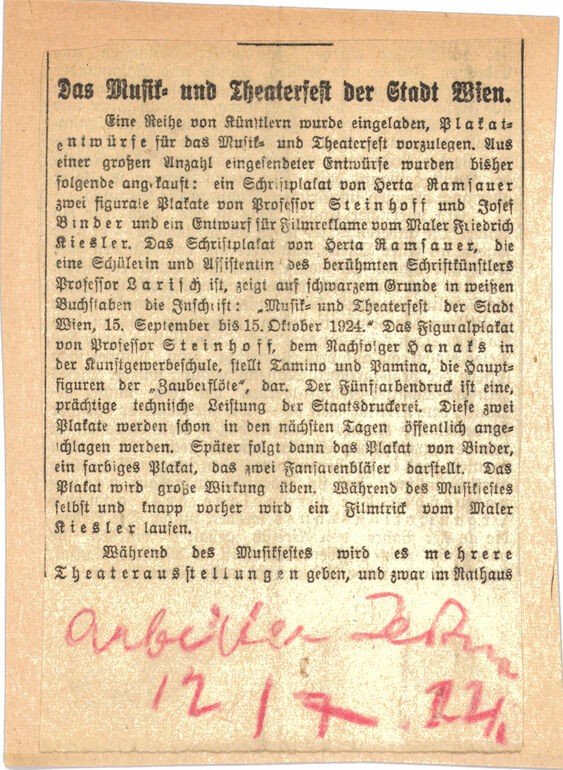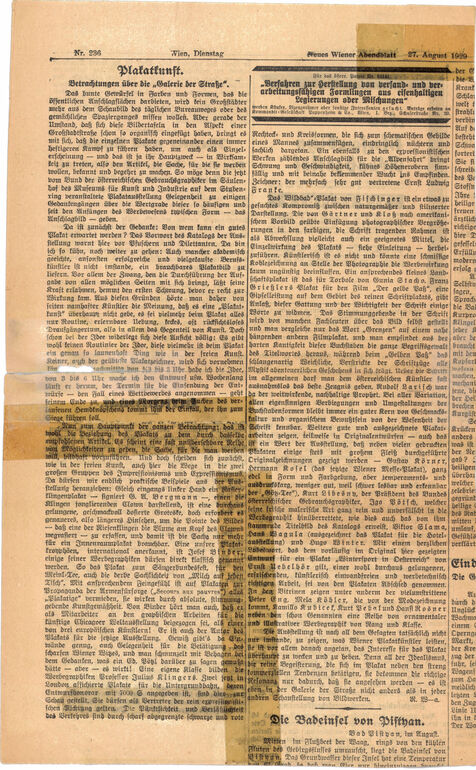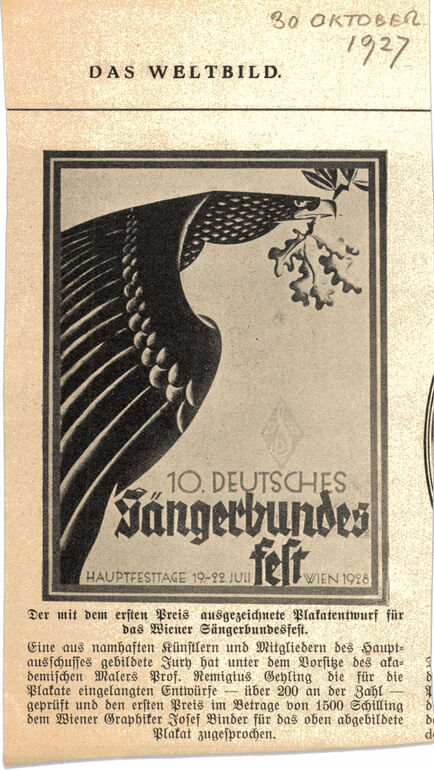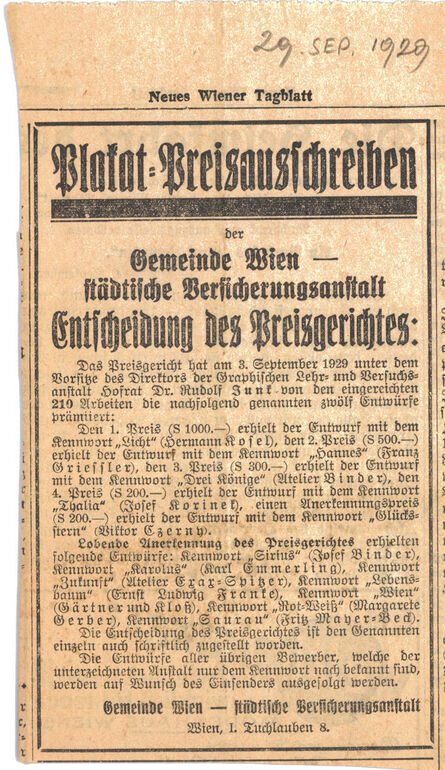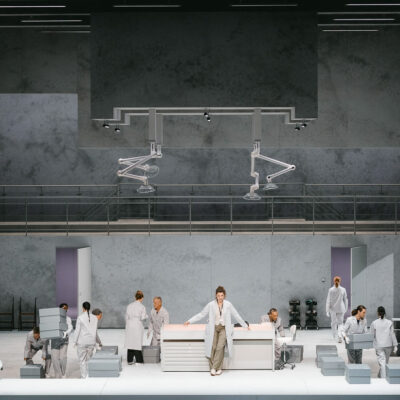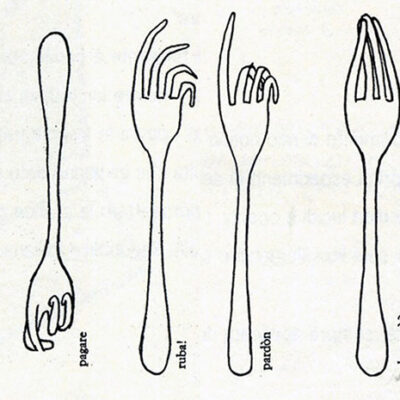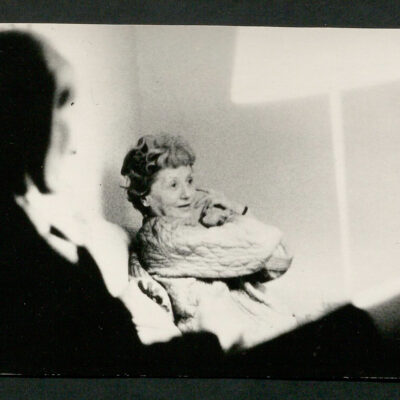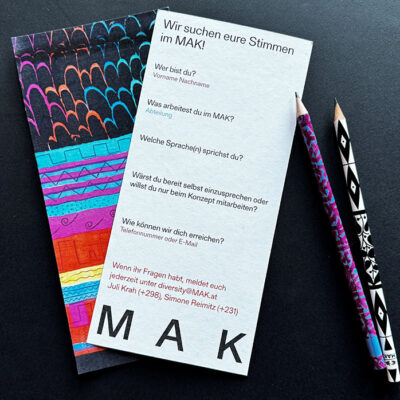題名
- Probably floor plan of the first floor of M. Albrée’s original country house in Grasse, France (given title)
- Albrée villa, Grasse, France (not realized) (project title)
Collection
Production
- デザイン: Josef Frank, ウイーン, 1955 - 1960
- Auftraggeber: M. Albrée, Grasse, 1955 - 1960
材料 | 手法
Measurements
- 縦幅: 50.7 センチ
- 横幅: 45 センチ
作品番号
- KI 23126-64
Acquisition
- purchase, 2018-12-28
Department
- Library and Works on Paper Collection
Inscriptions
- 作品に記載されている文章 (Vorderseite) : 110 du sol / 426 / 90 du sol / 453 grenier 334 / 30 / 42 / 42 / poutre fattage poutre 130 / 40 / 36 / 52 75 193 8 10 68 165 / 39 / 10 9 8 7 6 5 / escalier / 78 / 268 180 palier 263 / poutre fattage / 169 90 38 172 74 77 / 40
- Stempel (Vorderseite, links oben) : Josef Frank / NACHLASS
-
ground plan, Probably floor plan of the first floor of M. Albrée’s original country house in Grasse, France, Josef Frank, MAK Inv.nr. KI 23126-64
-
https://sammlung.mak.at/ja/collect/probably-floor-plan-of-the-first-floor-of-m-albrees-original-country-house-in-grasse-france_355409
Last update
- 04.02.2025
