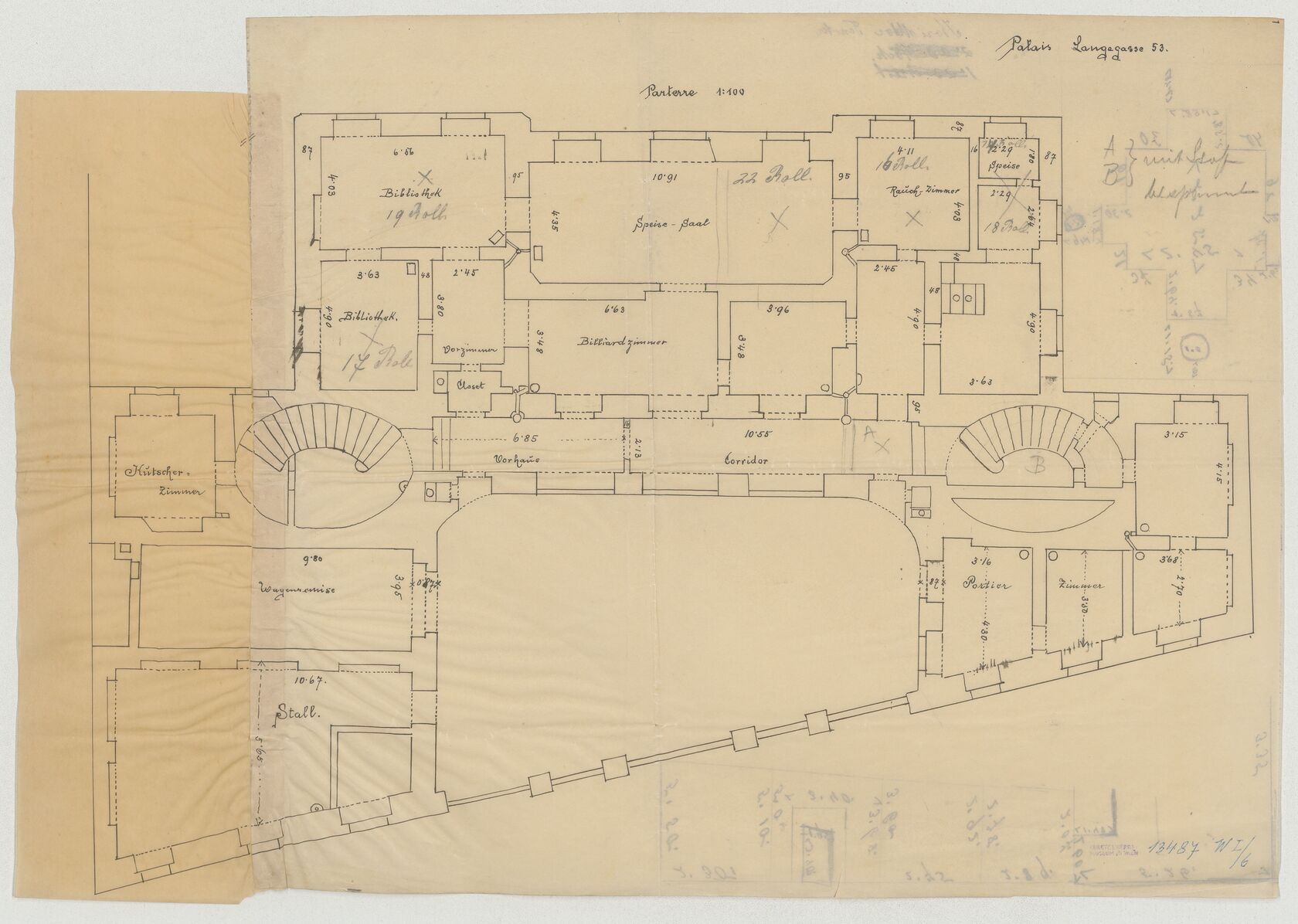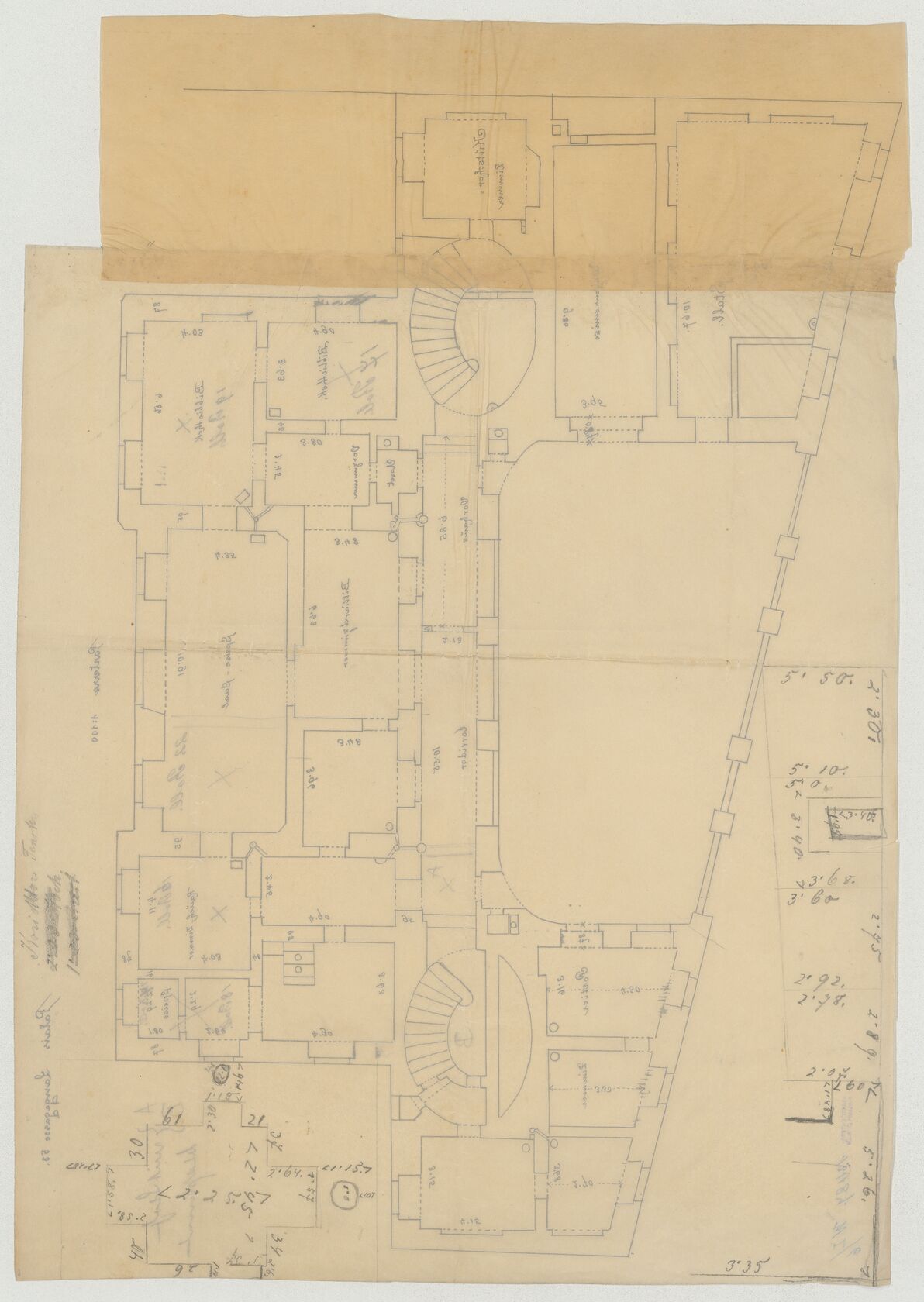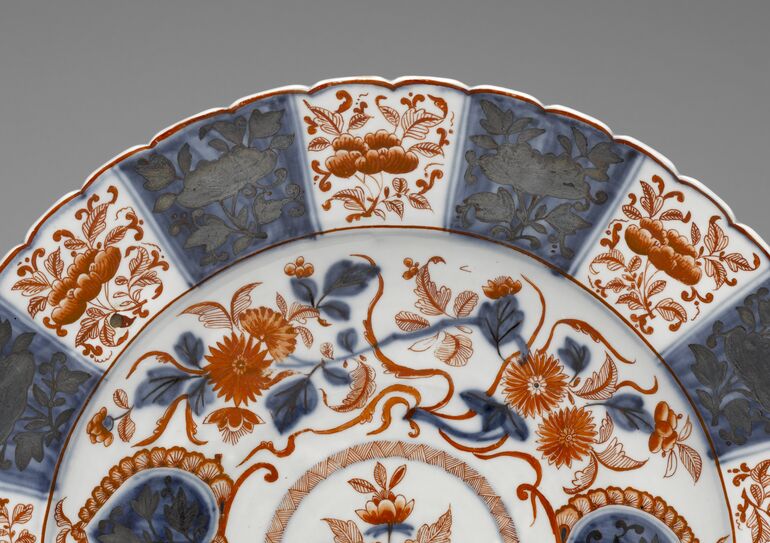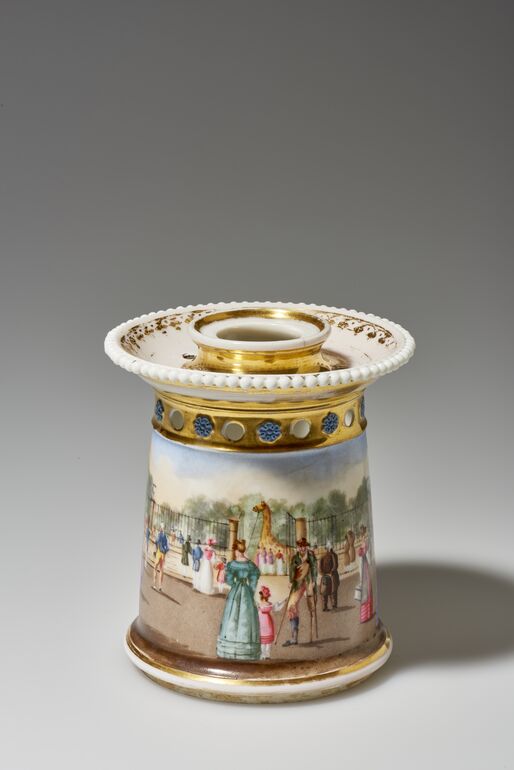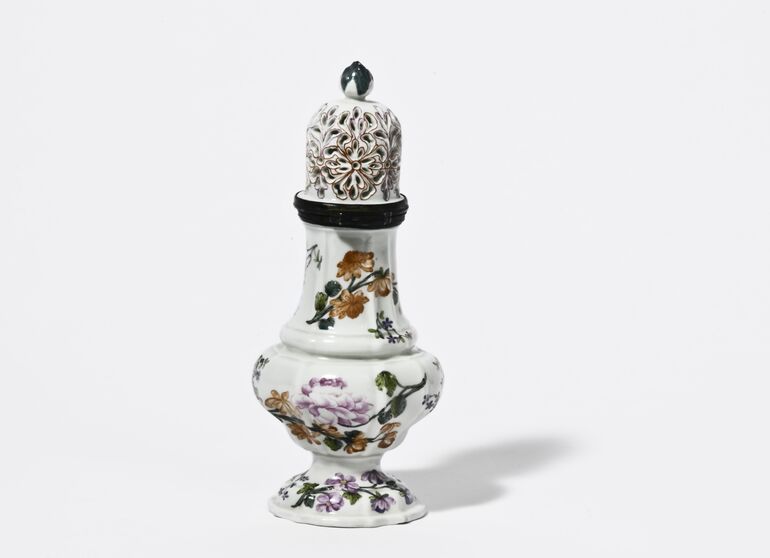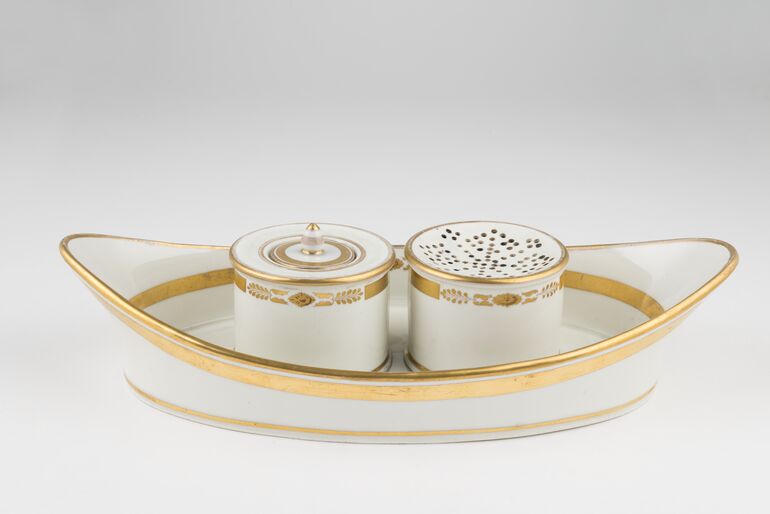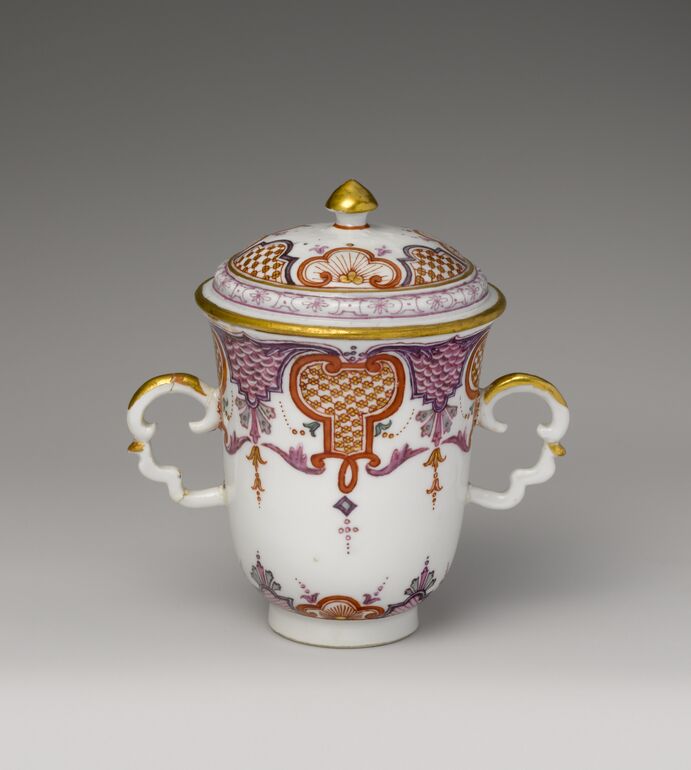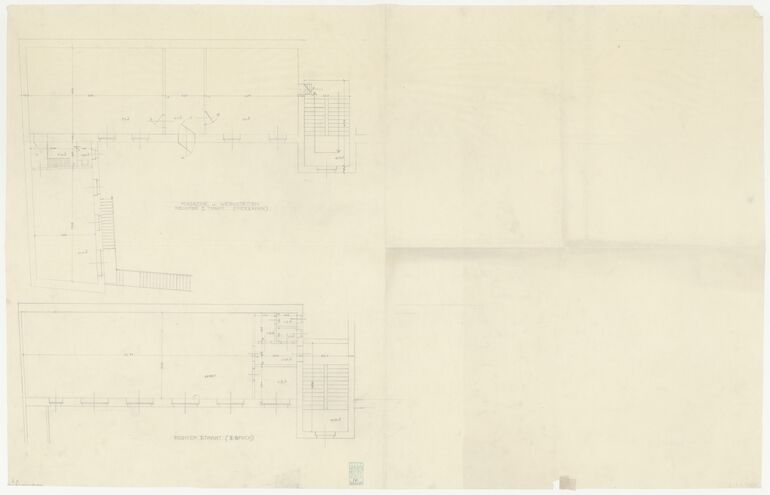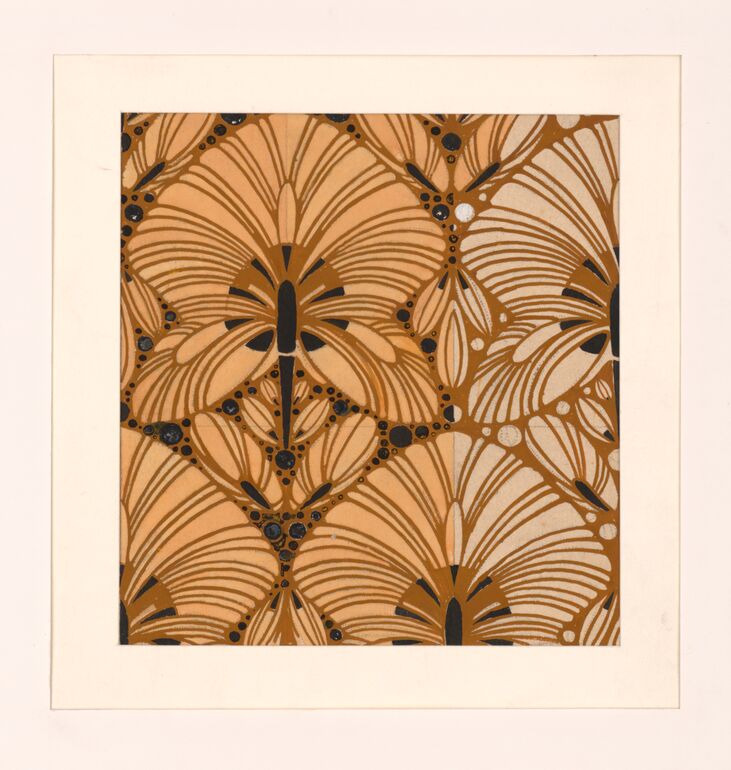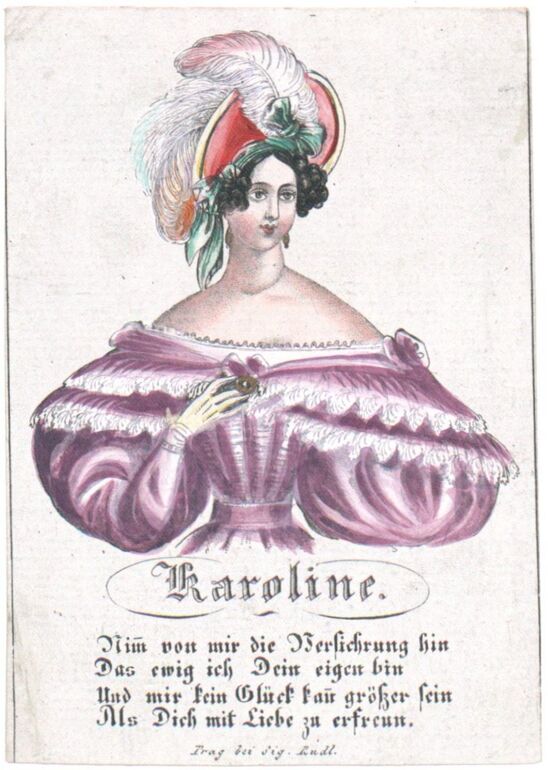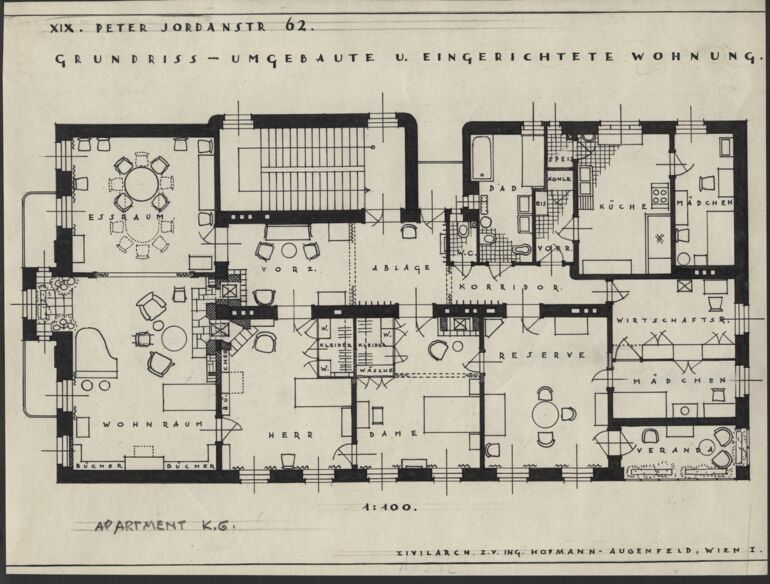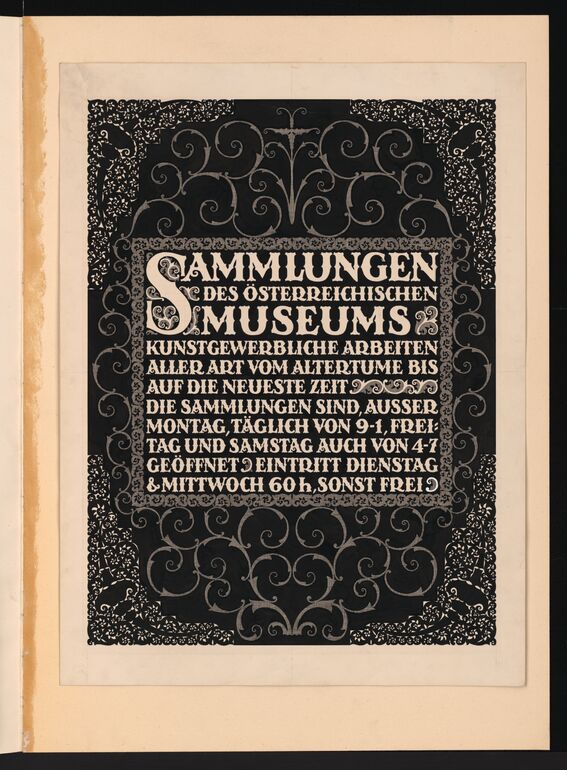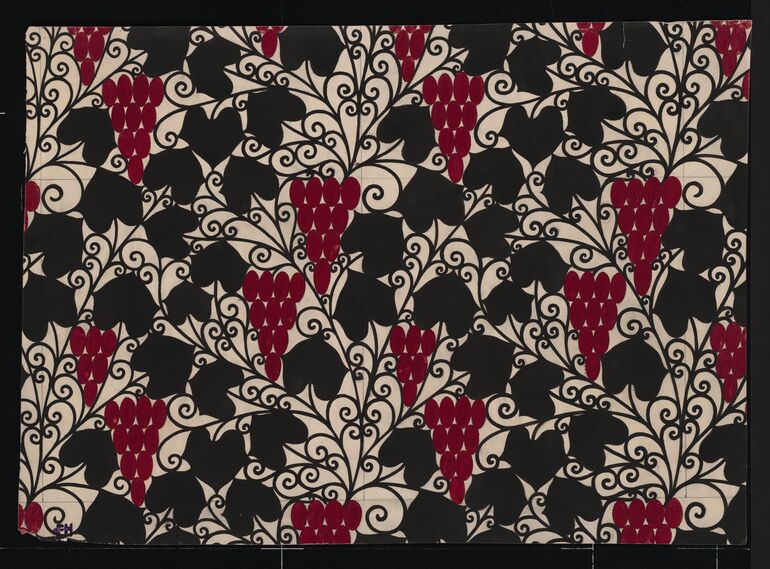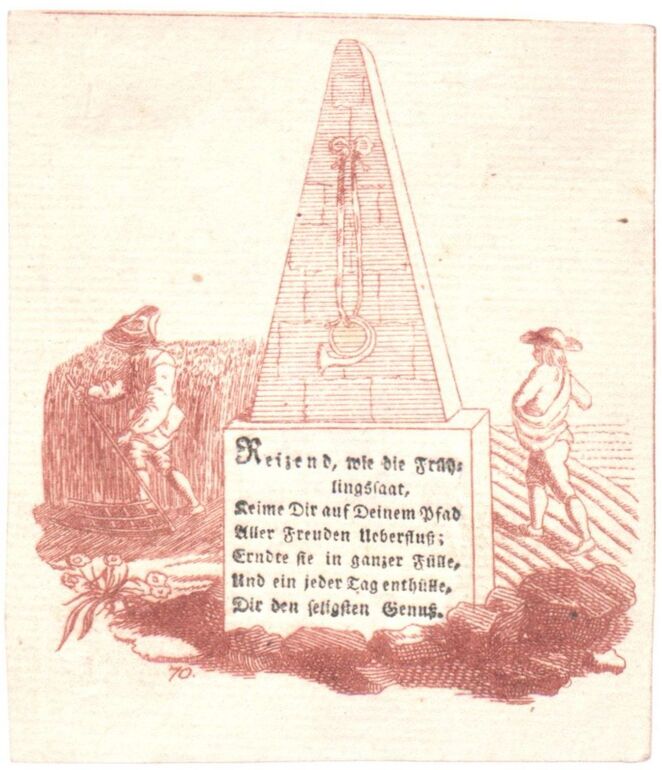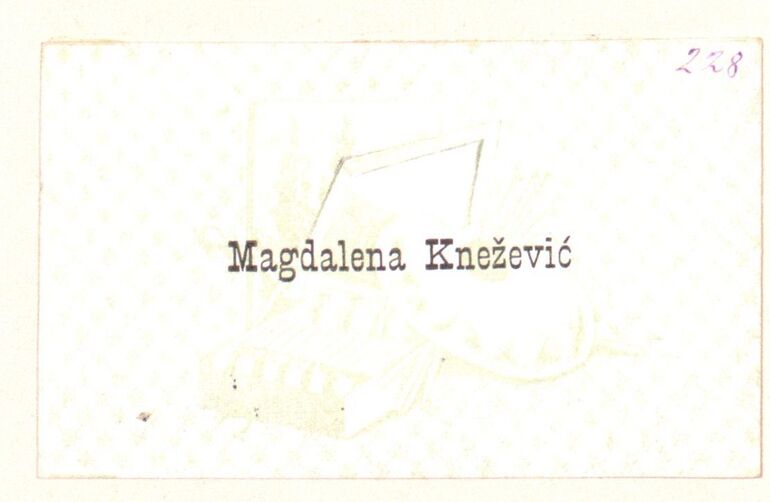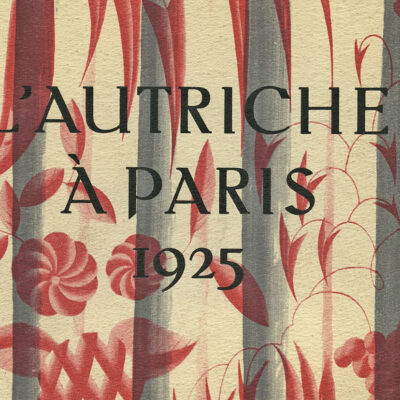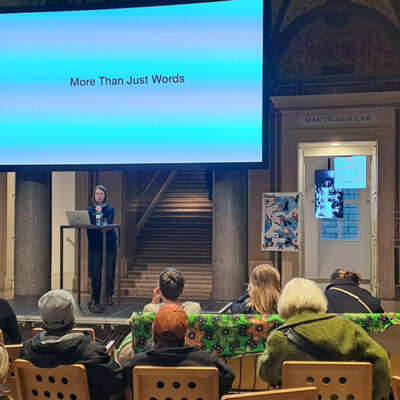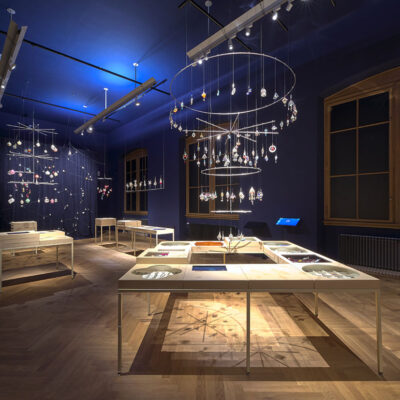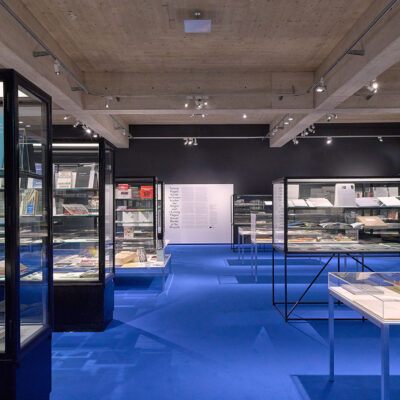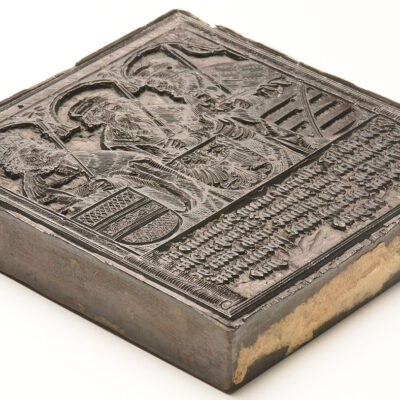1/2
題名
- Grundriss für das Parterre des Palais in der Langegasse 53. (descriptive title)
- Mappe W1: Grundrisse. Pläne von Wohnungen und Häusern (title addition)
- Stadtpalais, ehem. Palais Damian, Langegasse 53, 1080 Wien (project title)
Collection
Production
- デザイン: Heinrich Hof-Tapezierer Backé, ウイーン, 1875 - 1885
- Entwurf des abgebildeten Werks: 無名, ウイーン, 1700
- Entwurf des abgebildeten Werks: Matthias Gerl, ウイーン, 1774
材料 | 手法
Measurements
- 縦幅: 31.2 センチ
- 横幅: 44.8 センチ
作品番号
- KI 13487-23-1-6
Acquisition
- purchase , 1960-06-30
Department
- Library and Works on Paper Collection
Inscriptions
- 作品に記載されている文章 (Vorderseite, rechts oben) : Palais Langegasse 53.
- text on object (front) : Parterre 1:100
- text on object (back side) : 87 / 6.56 / 4.03 / Bibliothek / 19 Roll / 95 / 10.91 / 4.35 / Speise-Saal / 22 Roll. / 95 / 887 / 4.11 / 16 Roll / Rauch-Zimmer / 4.03 / 16 / 14 Roll / 2.29 / 1.80 / Speise / 2.29 / 2.64 / 18 Roll / 87 / 3.63 / 4.90 / Bibliothek / 2.45 / 3.80 / Vorzimmer / Closet / 3.48 / Billardzimmer / 3.96 / 3.48 / 2.45 / 4.90 / 48 / 48 / 4.909 / 3.63 / Kutscher- / zimmer / 6.85 / Vorhaus / 2.13 / 10.55 / Corridor / A x / B / 3.15 / 4. 15 / 87 / 3.16 / Portier / 4.30 / Zimmer / 3.50 / 3.68 / 2.70 / 9.80 / Wagenremise / 3.95 / 0.87 / 10.67 / Stall. / 5.65
- Text am Objekt (Rückseite) : [weitere Maßangaben]
-
ground plan, Grundriss für das Parterre des Palais in der Langegasse 53., Heinrich Hof-Tapezierer Backé, MAK Inv.nr. KI 13487-23-1-6
-
https://sammlung.mak.at/ja/collect/grundriss-fuer-das-parterre-des-palais-in-der-langegasse-53_376131
Last update
- 18.02.2026
