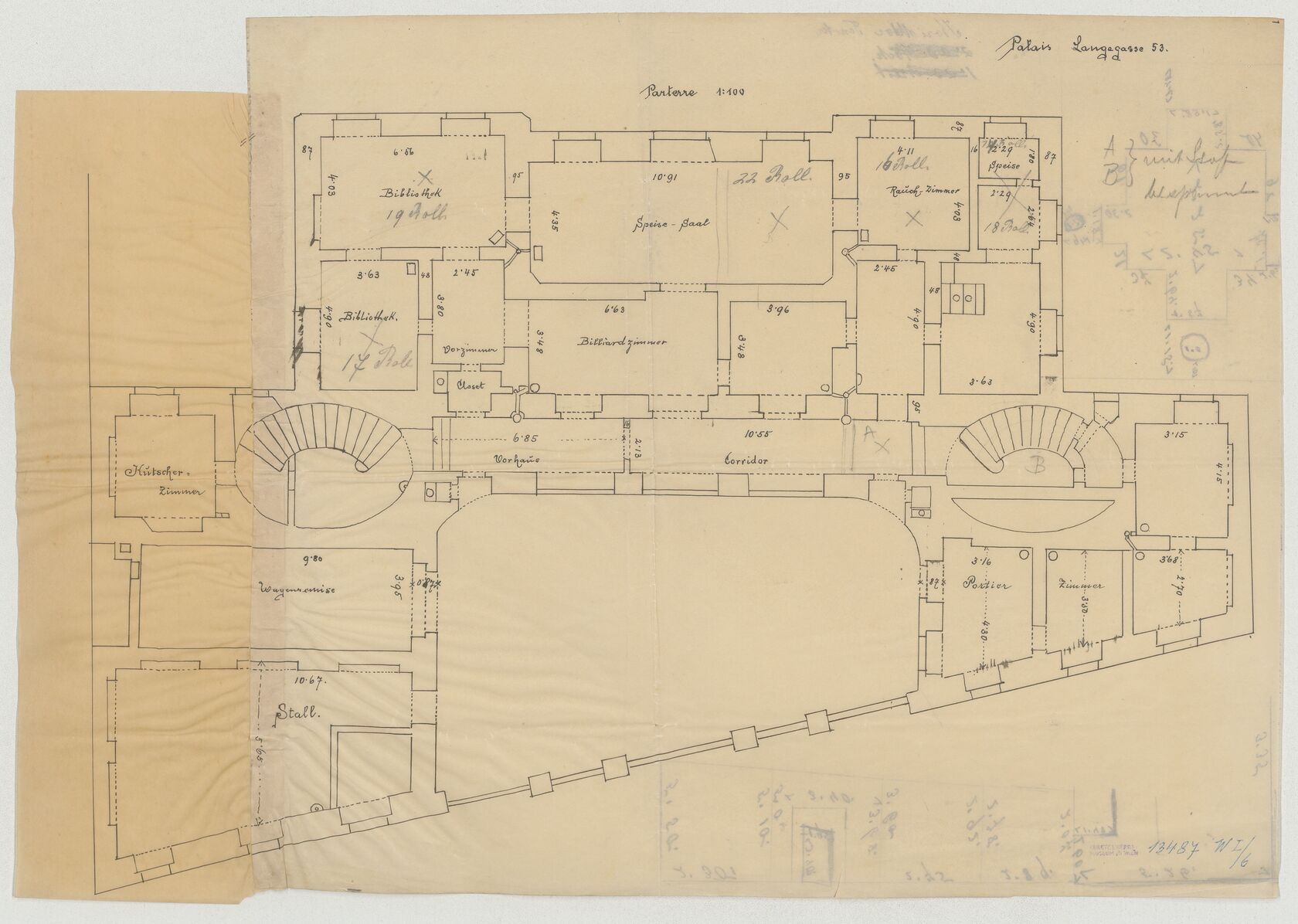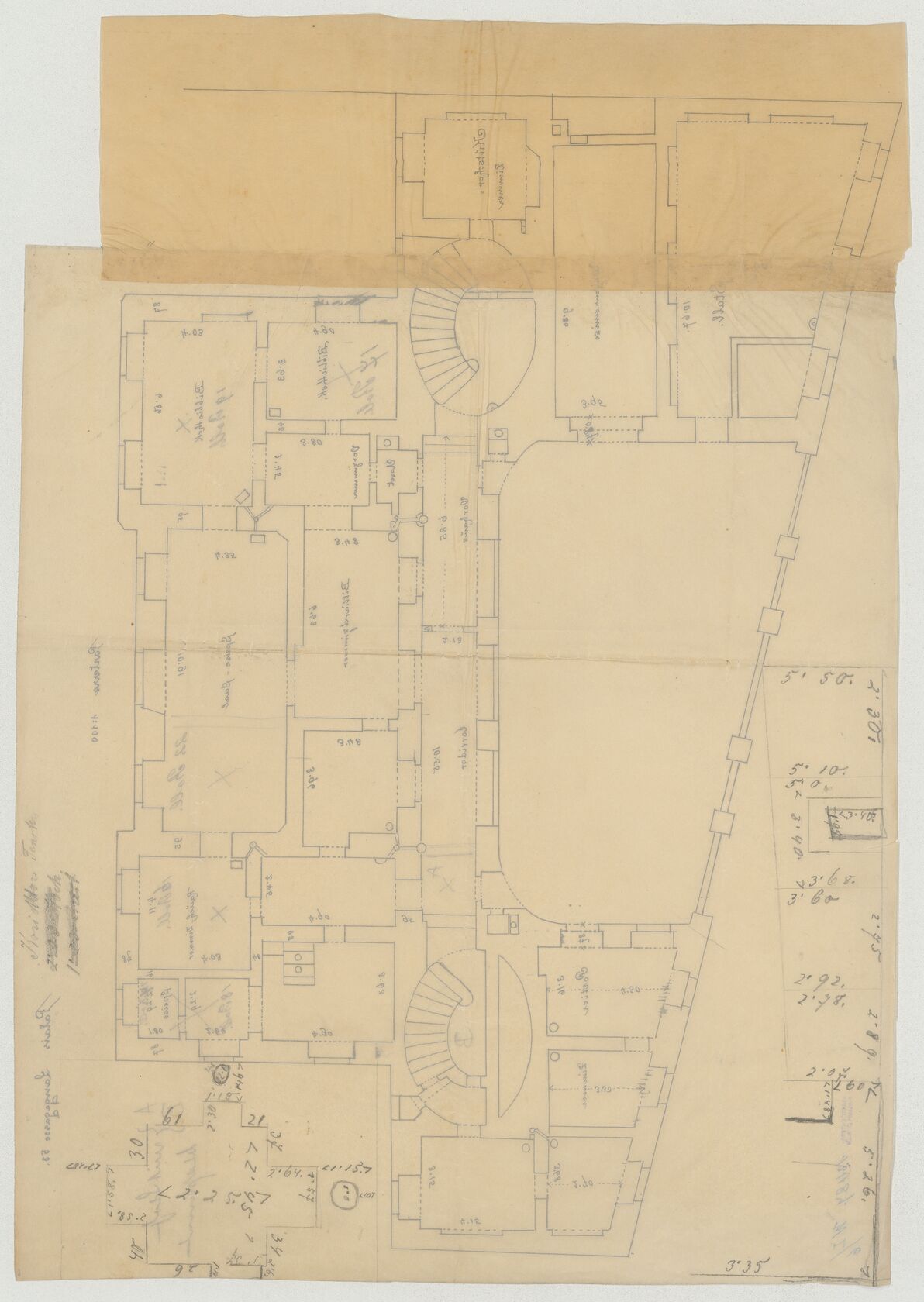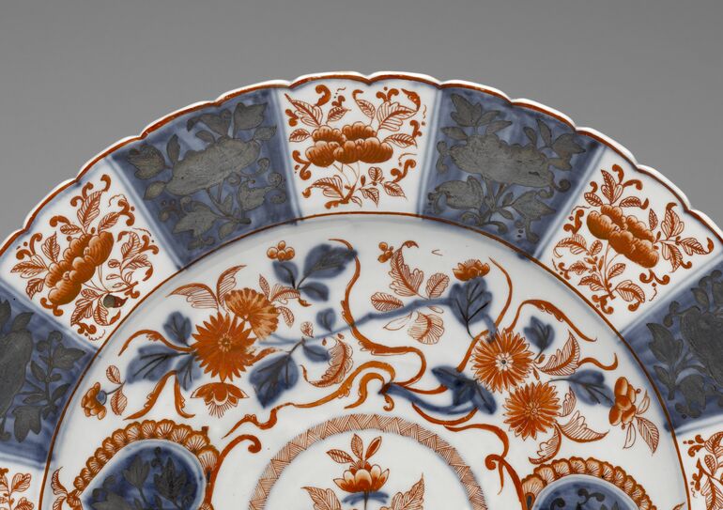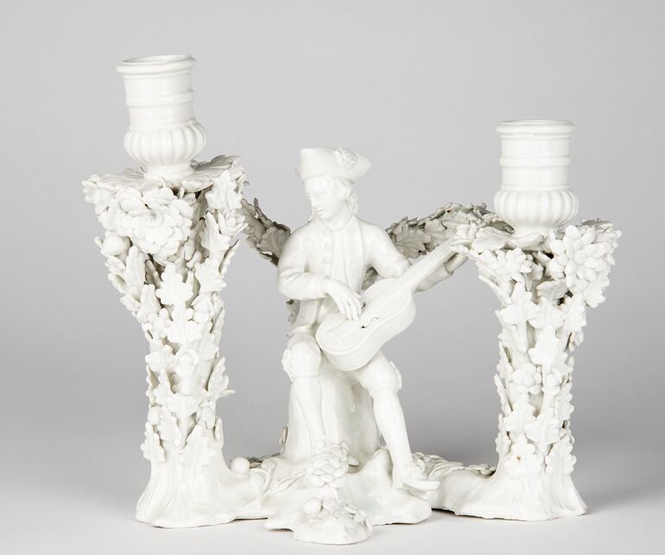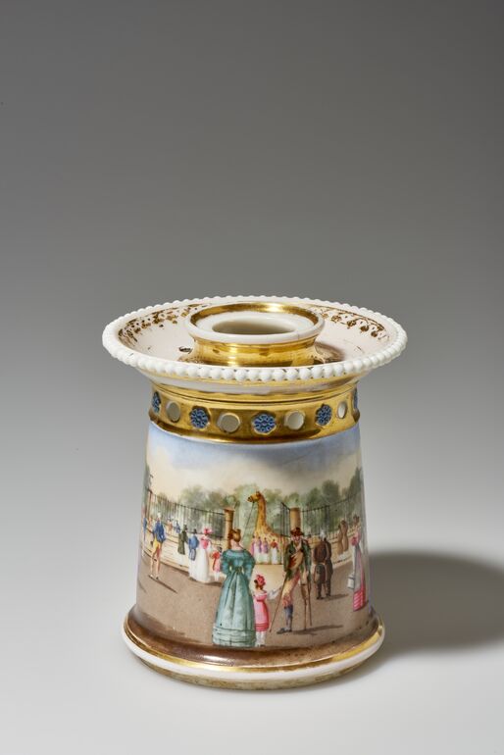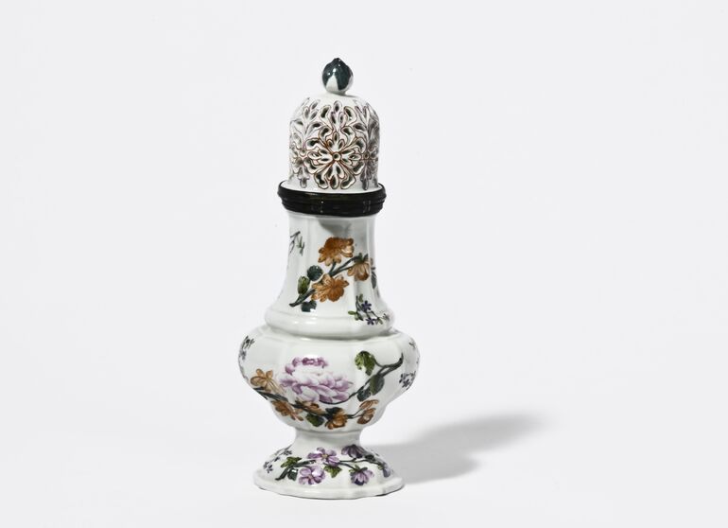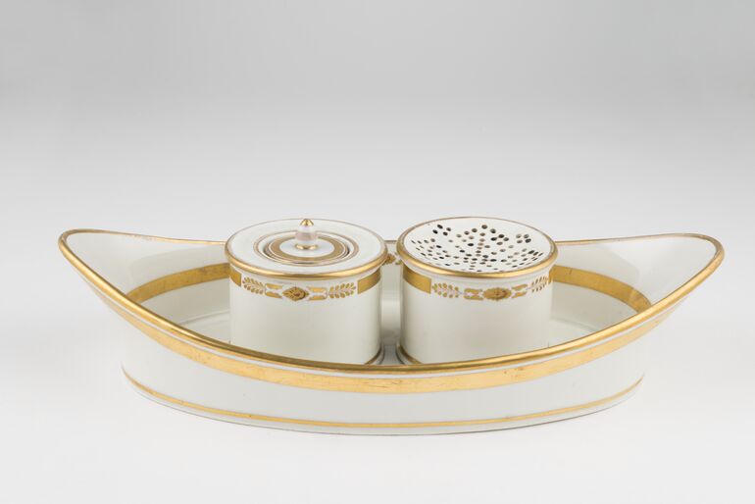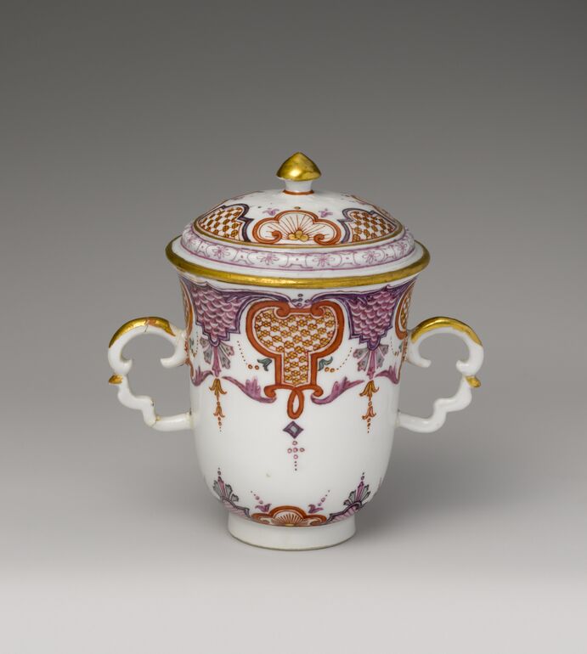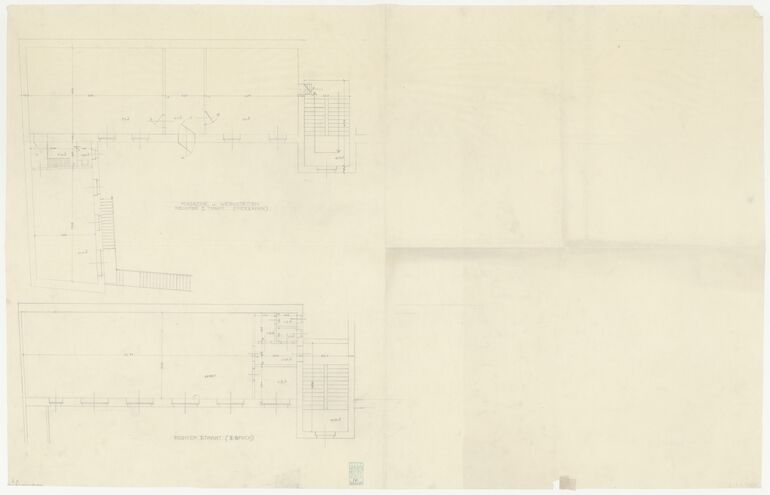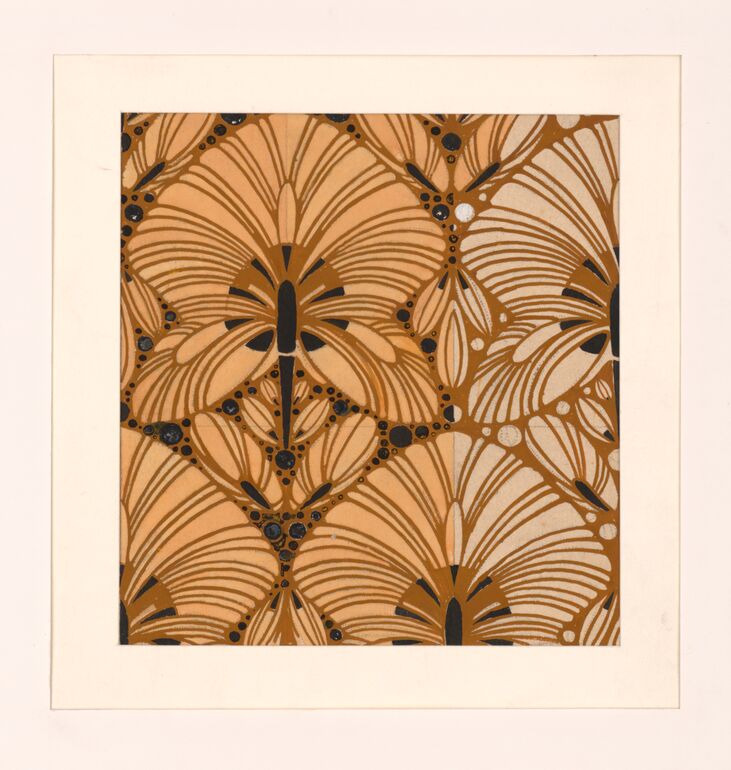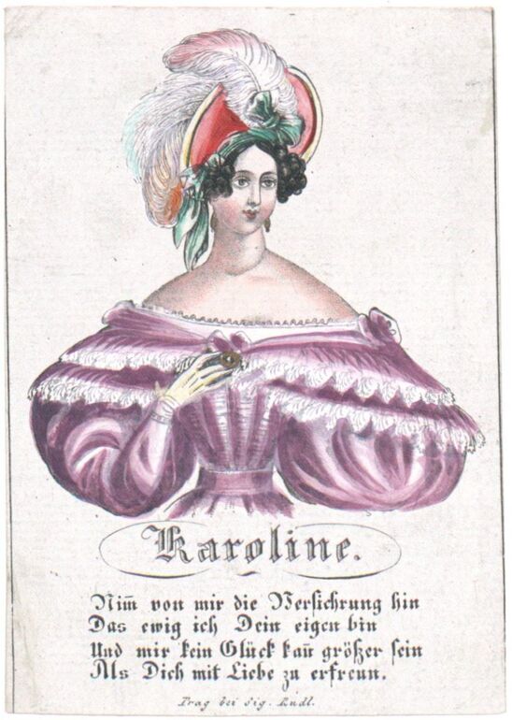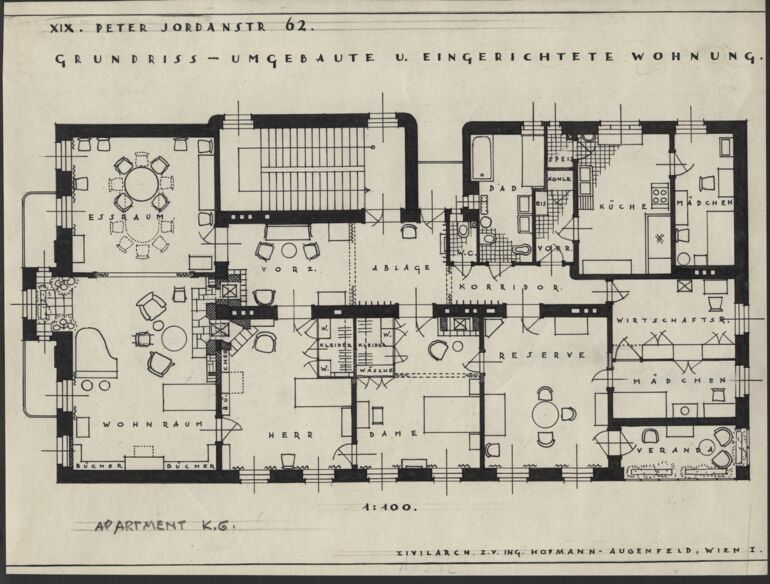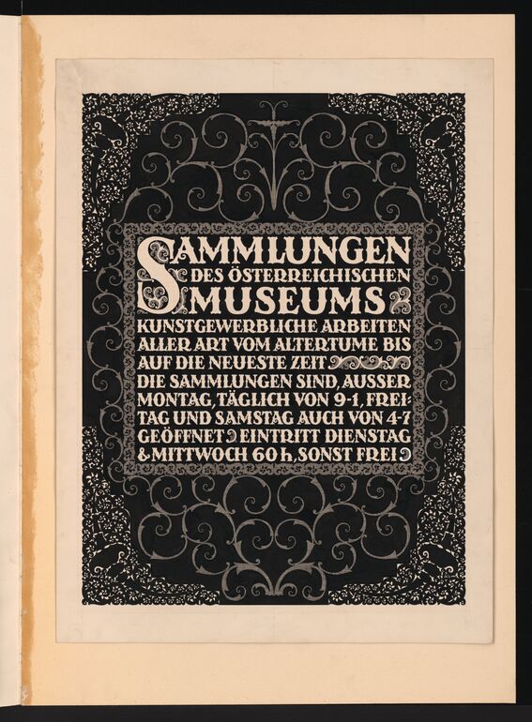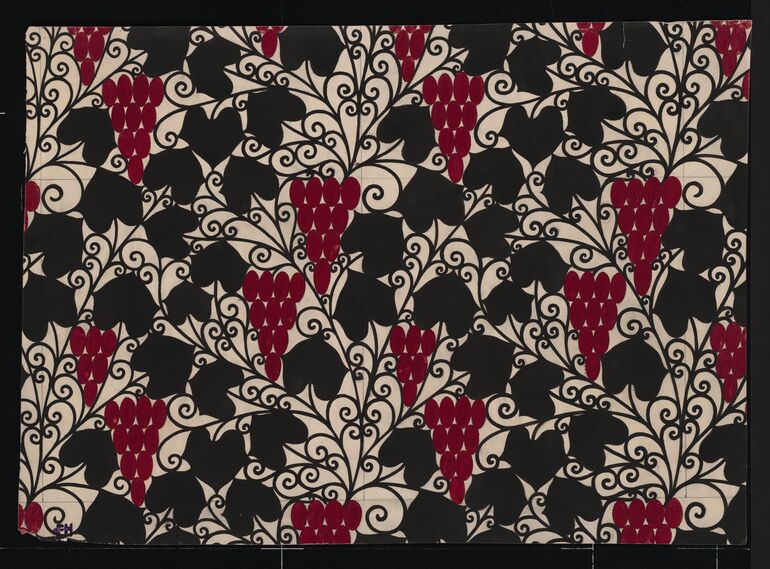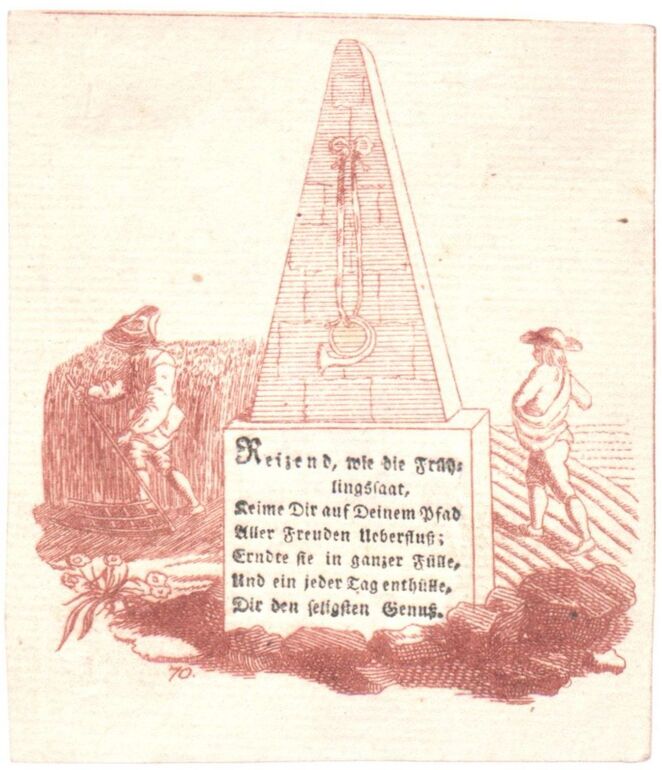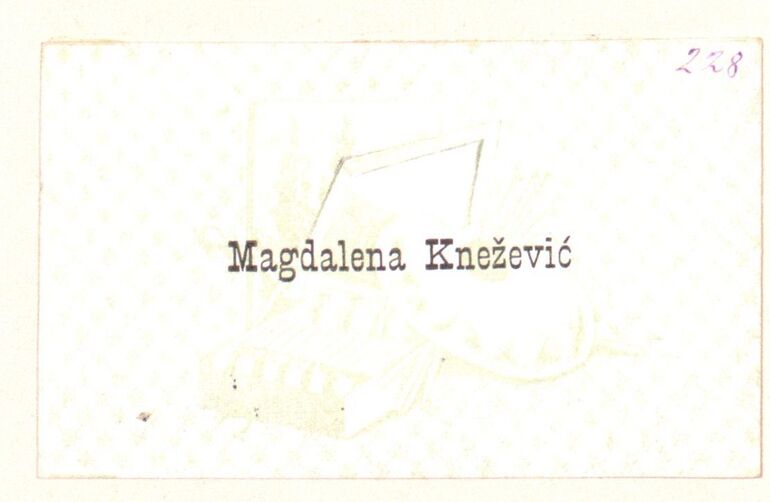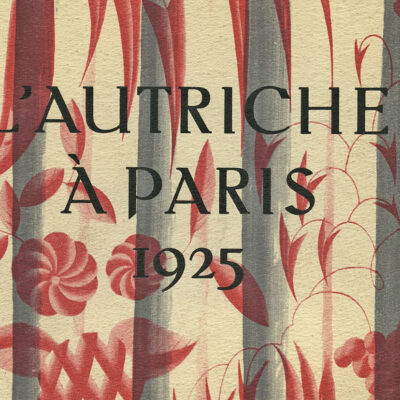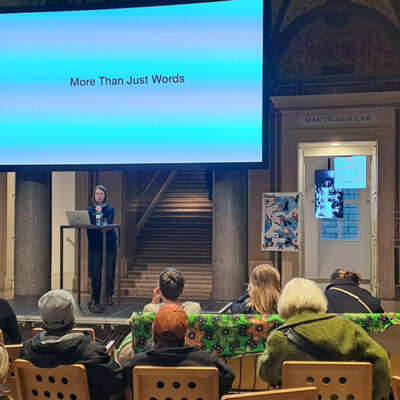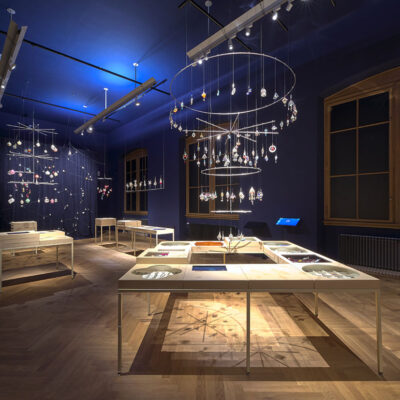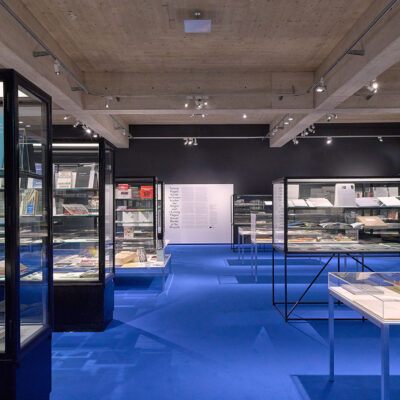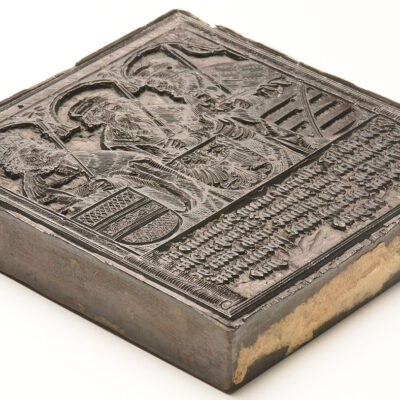1/2
Titel
- Grundriss für das Parterre des Palais in der Langegasse 53. (deskriptiver Titel)
- Mappe W1: Grundrisse. Pläne von Wohnungen und Häusern (Titelzusatz)
- Stadtpalais, ehem. Palais Damian, Langegasse 53, 1080 Wien (Projekttitel)
Sammlung
Entstehung
- Entwurf: Heinrich Hof-Tapezierer Backé, Wien, 1875 - 1885
- Entwurf des abgebildeten Werks: Anonym, Wien, 1700
- Entwurf des abgebildeten Werks: Matthias Gerl, Wien, 1774
Maßangaben
- Höhe: 31.2 cm
- Breite: 44.8 cm
Inventarnummer
- KI 13487-23-1-6
Provenienz
- Ankauf , 1960-06-30
Abteilung
- Bibliothek und Kunstblättersammlung
Signatur | Marke
- Text am Objekt (Vorderseite, rechts oben) : Palais Langegasse 53.
- Text am Objekt (Vorderseite, oben mittig) : Parterre 1:100
- Text am Objekt (Vorderseite) : 87 / 6.56 / 4.03 / Bibliothek / 19 Roll / 95 / 10.91 / 4.35 / Speise-Saal / 22 Roll. / 95 / 887 / 4.11 / 16 Roll / Rauch-Zimmer / 4.03 / 16 / 14 Roll / 2.29 / 1.80 / Speise / 2.29 / 2.64 / 18 Roll / 87 / 3.63 / 4.90 / Bibliothek / 2.45 / 3.80 / Vorzimmer / Closet / 3.48 / Billardzimmer / 3.96 / 3.48 / 2.45 / 4.90 / 48 / 48 / 4.909 / 3.63 / Kutscher- / zimmer / 6.85 / Vorhaus / 2.13 / 10.55 / Corridor / A x / B / 3.15 / 4. 15 / 87 / 3.16 / Portier / 4.30 / Zimmer / 3.50 / 3.68 / 2.70 / 9.80 / Wagenremise / 3.95 / 0.87 / 10.67 / Stall. / 5.65
- Text am Objekt (Rückseite) : [weitere Maßangaben]
-
Grundriss, Grundriss für das Parterre des Palais in der Langegasse 53., Heinrich Hof-Tapezierer Backé, MAK Inv.nr. KI 13487-23-1-6
-
https://sammlung.mak.at/de/collect/grundriss-fuer-das-parterre-des-palais-in-der-langegasse-53_376131
Letzte Aktualisierung
- 18.02.2026
