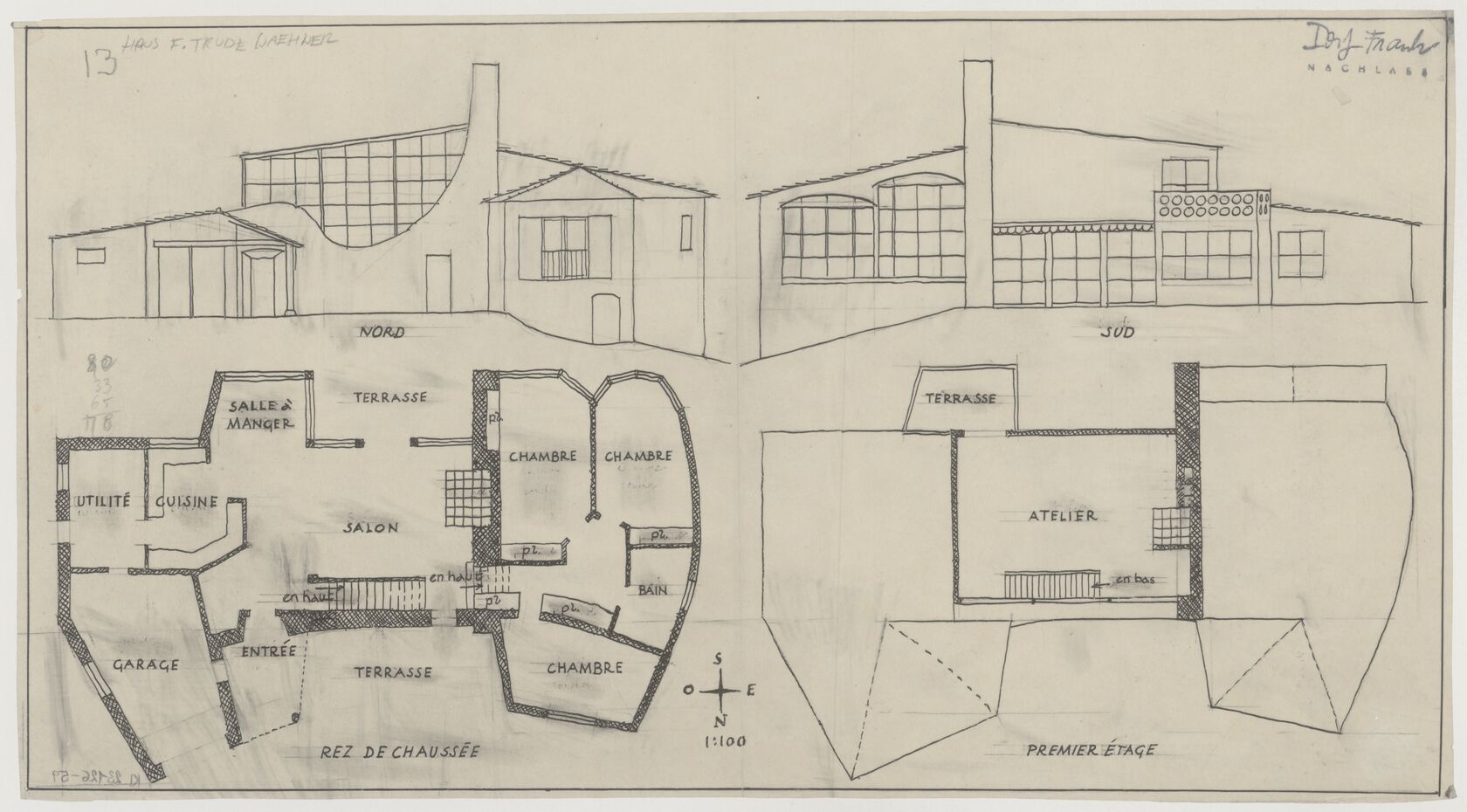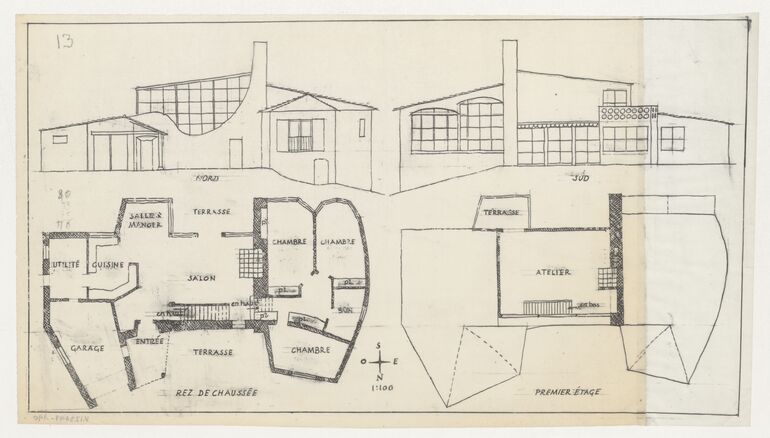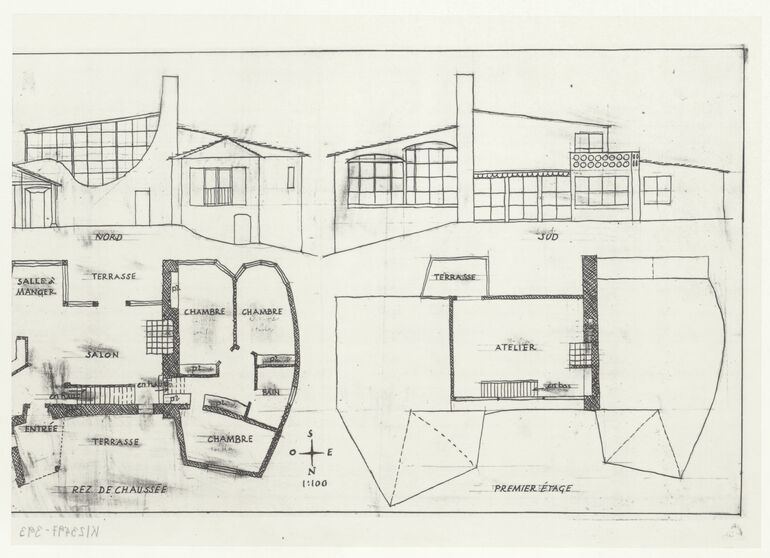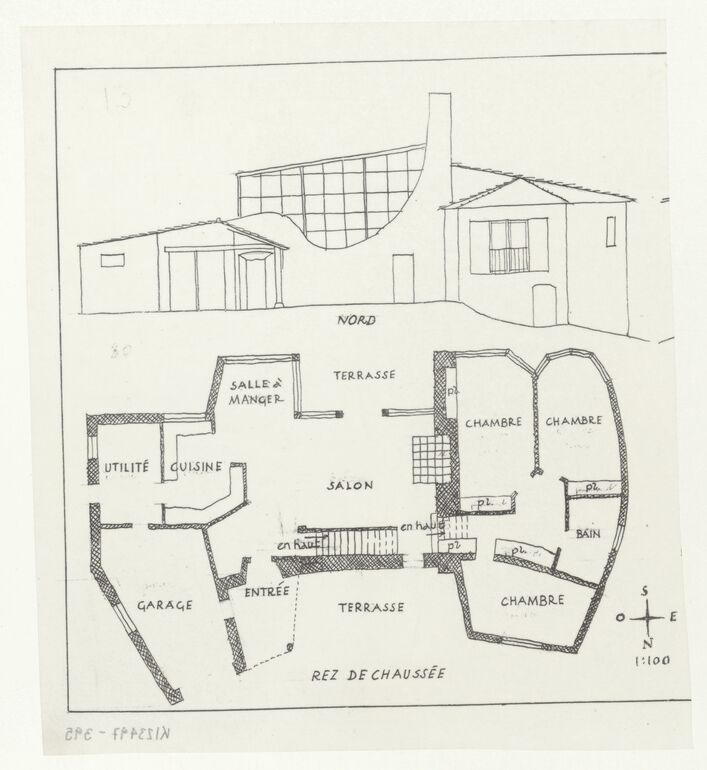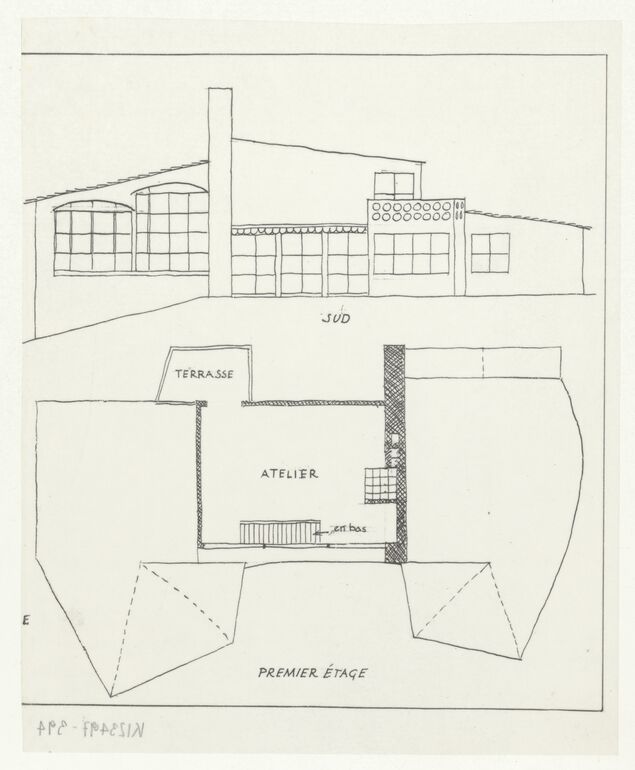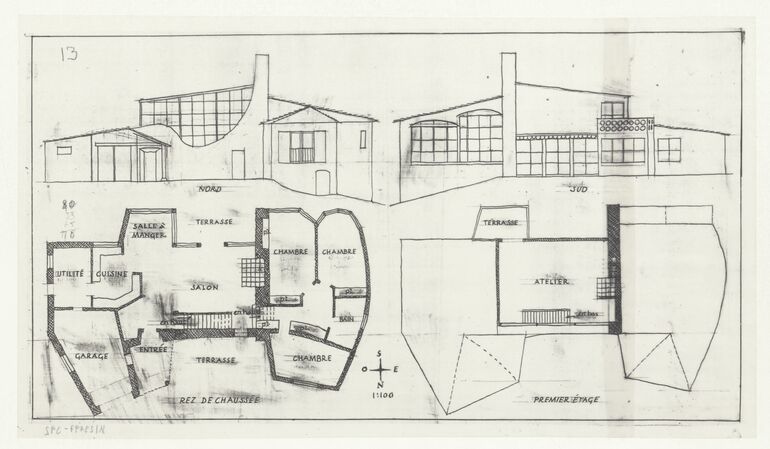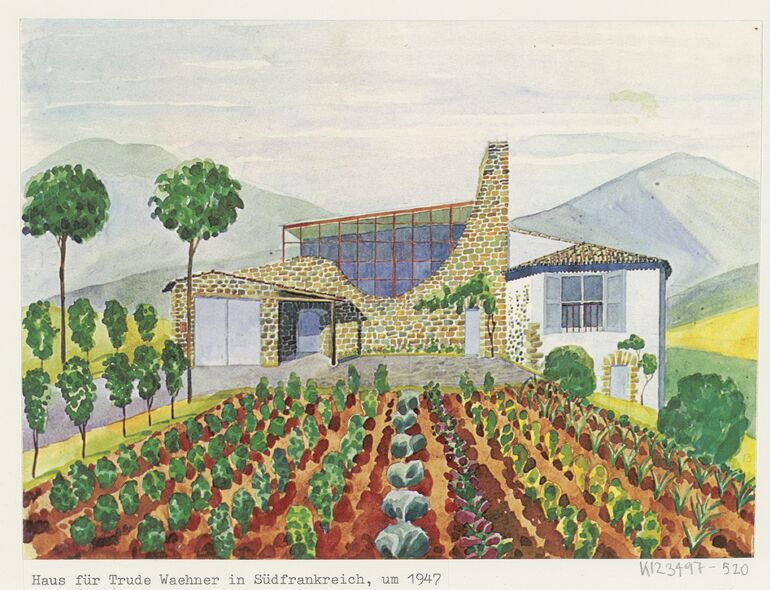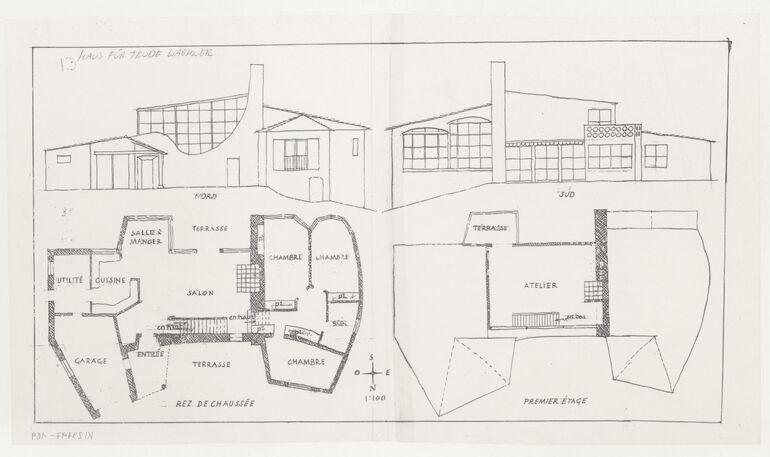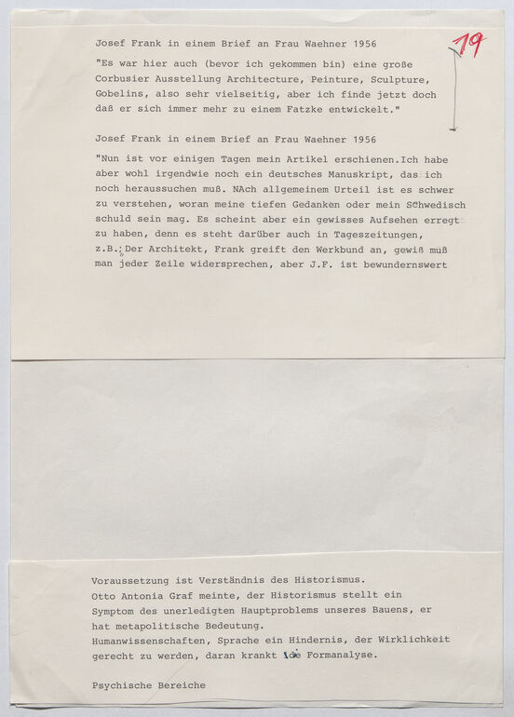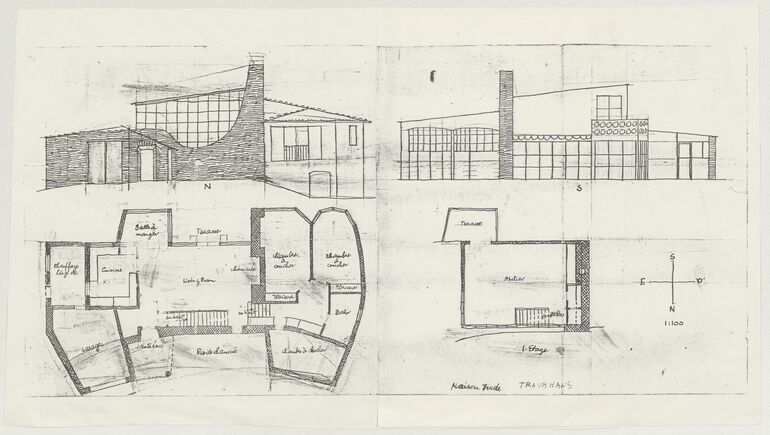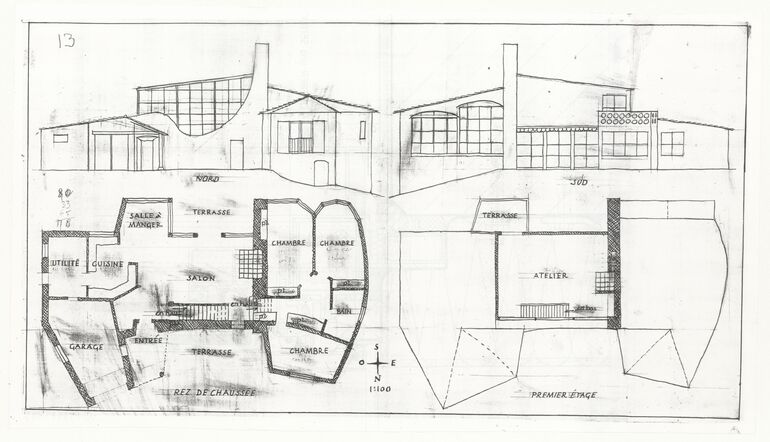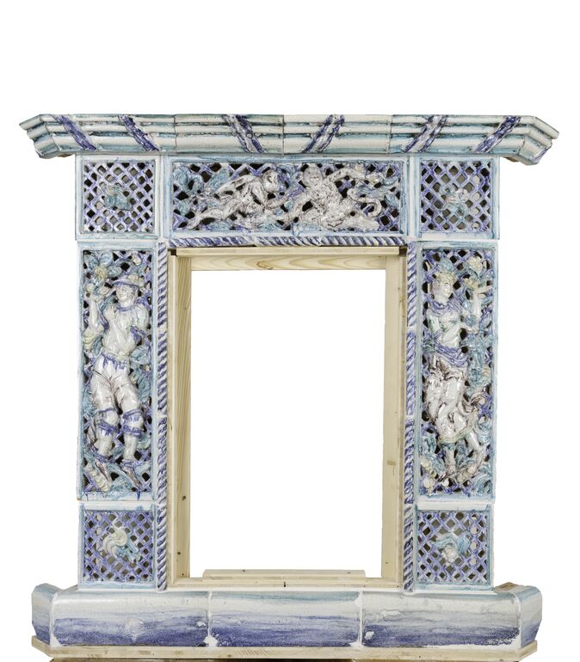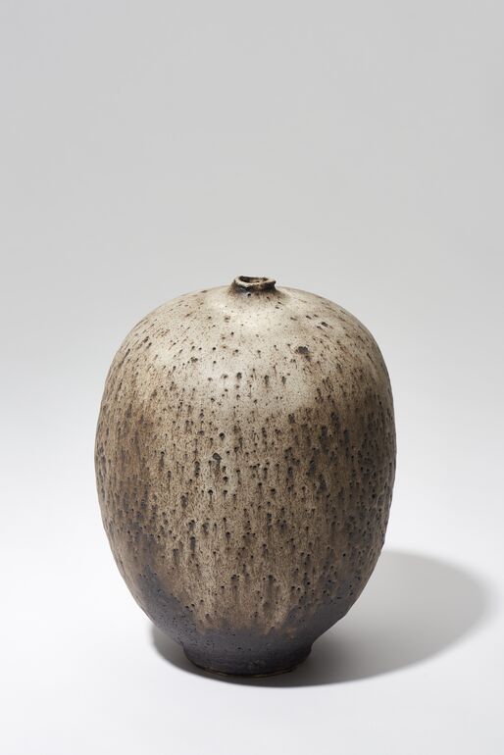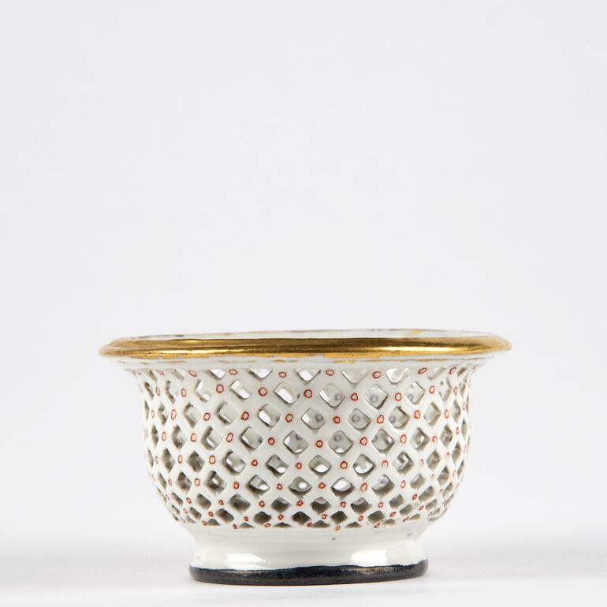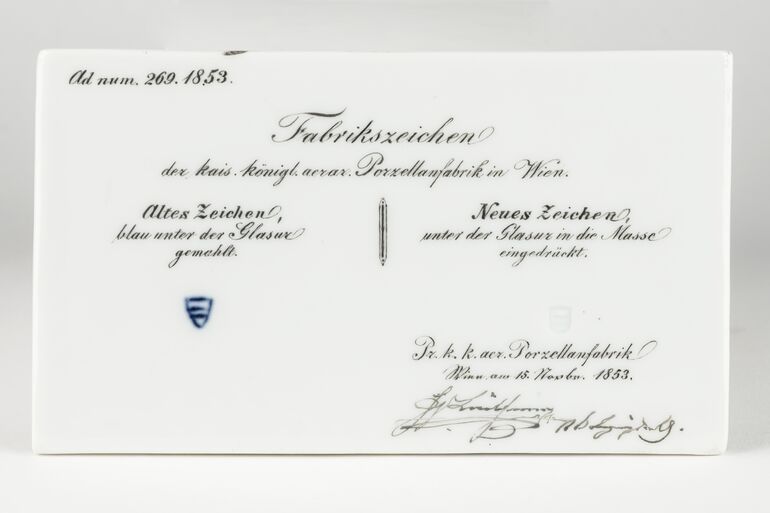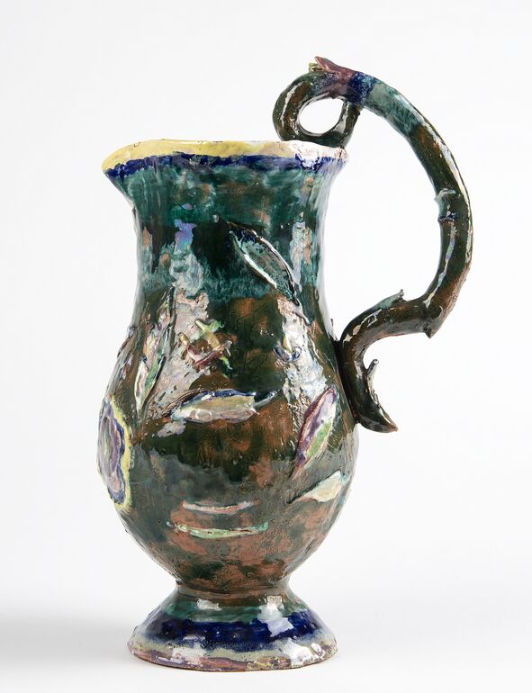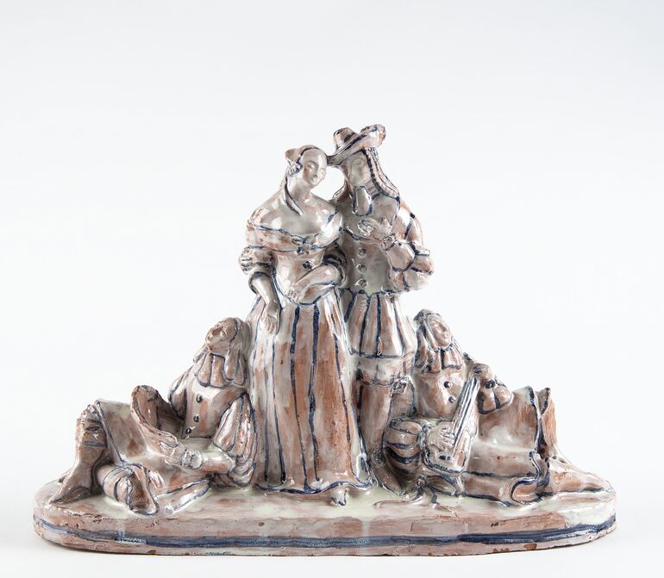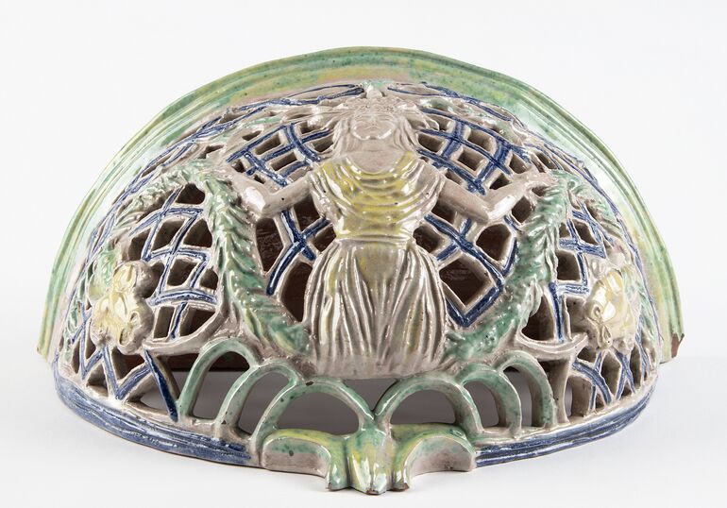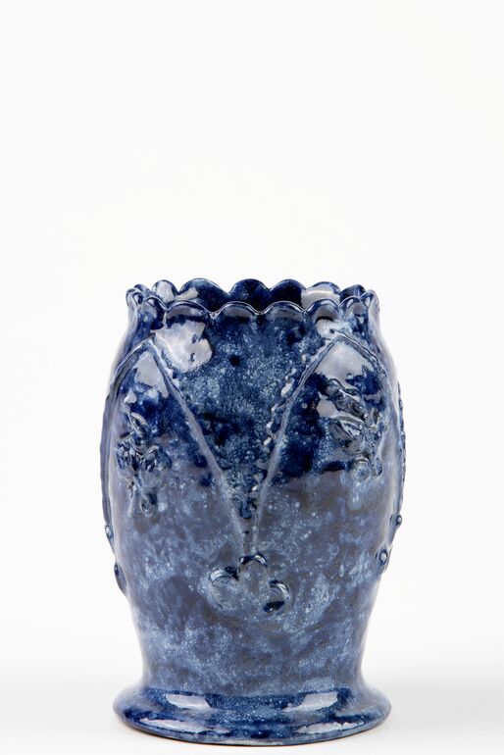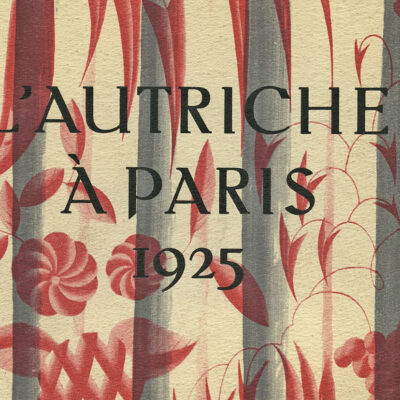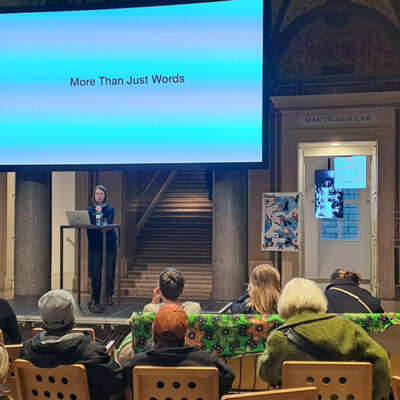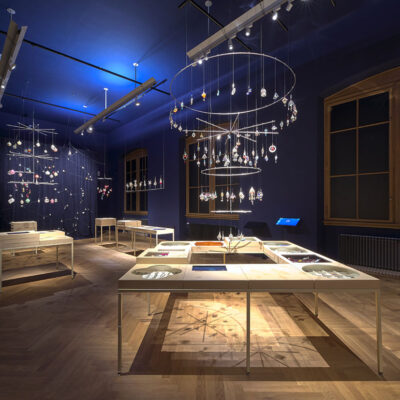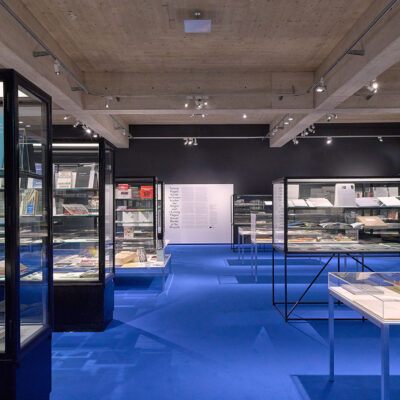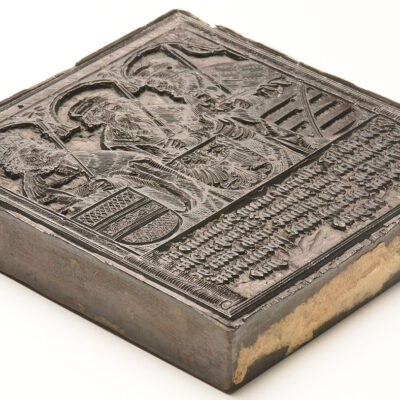題名
- Floor plans and views for a house for Trude Waehner in Provence in France (project) (given title)
- House for Trude Waehner in Provence, France (project title)
Collection
Production
- デザイン: Josef Frank, ウイーン, 1957 - 1960
- Auftraggeber: Trude Waehner, 1957 - 1960
材料 | 手法
Measurements
- 縦幅: 26.3 センチ
- 横幅: 47.9 センチ
作品番号
- KI 23126-59
Acquisition
- purchase , 2018-12-28
Department
- Library and Works on Paper Collection
Associated Objects
- plan copy, Kopie des Entwurfs für das Haus für Trude Waehner in Südfrankreich. Grundrisse und Ansichten
- plan copy, Kopie des Entwurfs für das Haus für Trude Waehner in Südfrankreich. Grundrisse und Ansichten
- plan copy, Kopie des Entwurfs für das Haus für Trude Waehner in Südfrankreich. Grundrisse und Ansichten
- plan copy, Kopie des Entwurfs für das Haus Trude Waehner. Grundrisse, Ansichten
- plan copy, Kopie des Entwurfs für das Haus für Trude Waehner in Südfrankreich. Grundrisse und Ansichten
- plan copy, Kopie des Entwurfs für das Haus für Trude Waehner in Südfrankreich. Grundrisse und Ansichten (Teil 2)
- plan copy, Kopie des Entwurfs für das Haus für Trude Waehner in Südfrankreich. Grundrisse und Ansichten (Teil 1)
- plan copy, Kopie des Entwurfs für das Haus für Trude Waehner in Südfrankreich. Grundrisse und Ansichten (Teilstück)
Inscriptions
- 作品に記載されている文章 (Vorderseite, links oben) : 13 HAUS F. TRUDE WAEHNER
- Stempel (Vorderseite, rechts oben) : Josef Frank / NACHLASS
-
ground plan, Floor plans and views for a house for Trude Waehner in Provence in France (project), Josef Frank, MAK Inv.nr. KI 23126-59
-
https://sammlung.mak.at/ja/collect/floor-plans-and-views-for-a-house-for-trude-waehner-in-provence-in-france-project_355367
Last update
- 26.01.2026
