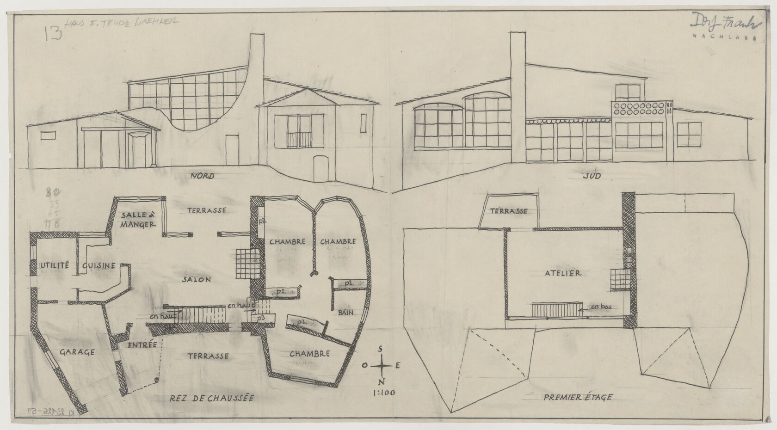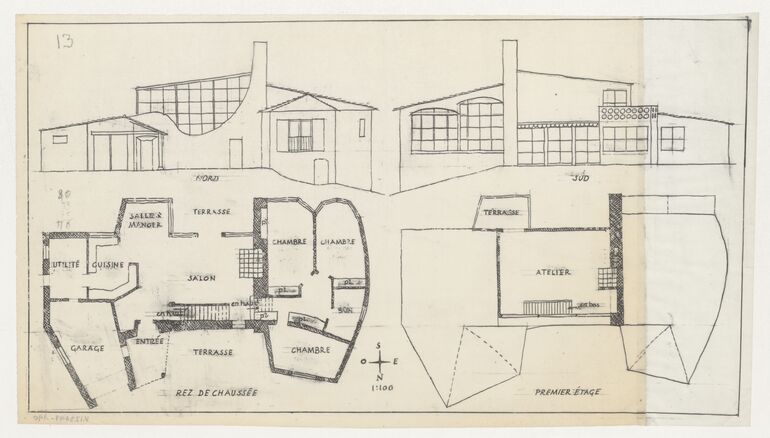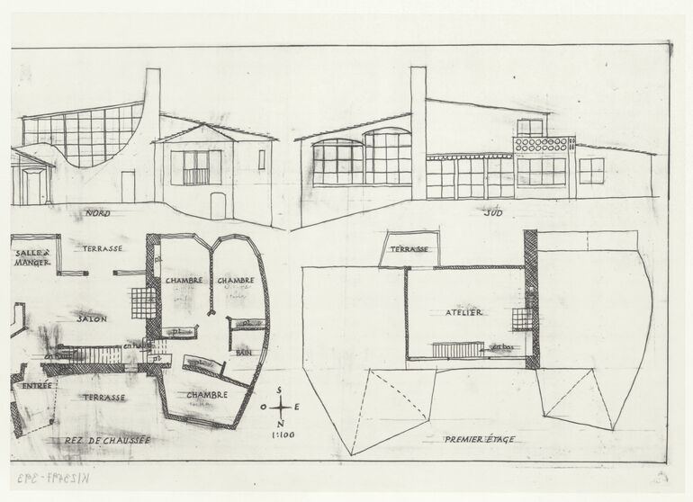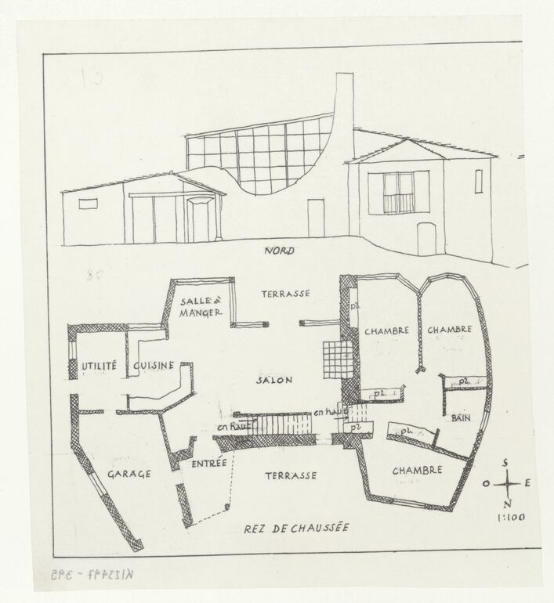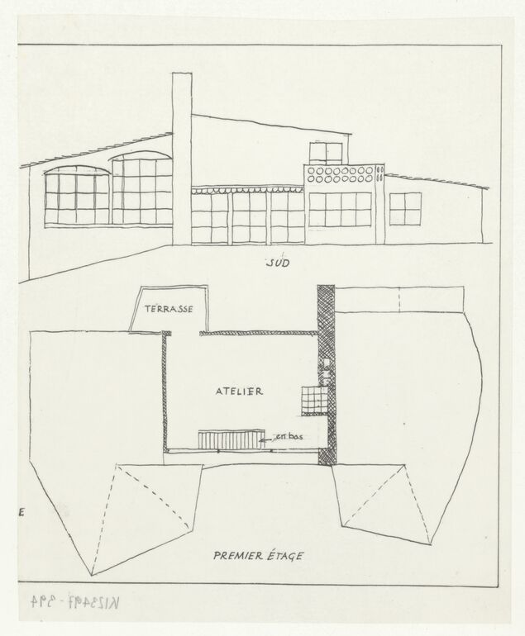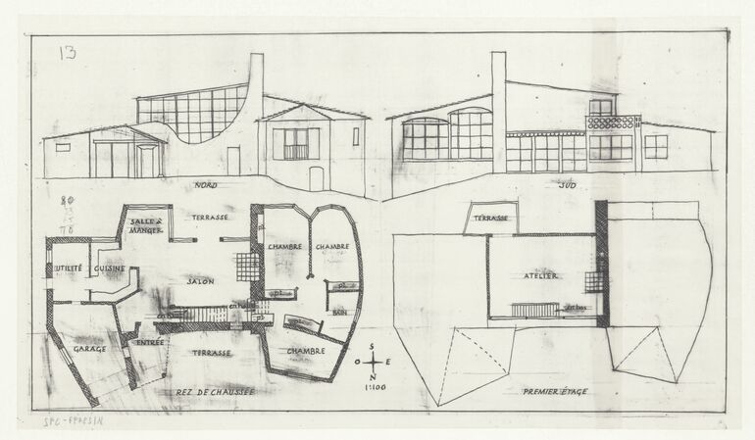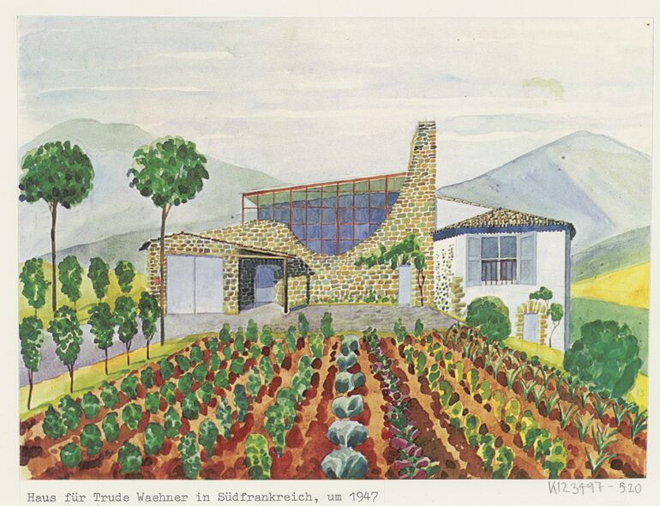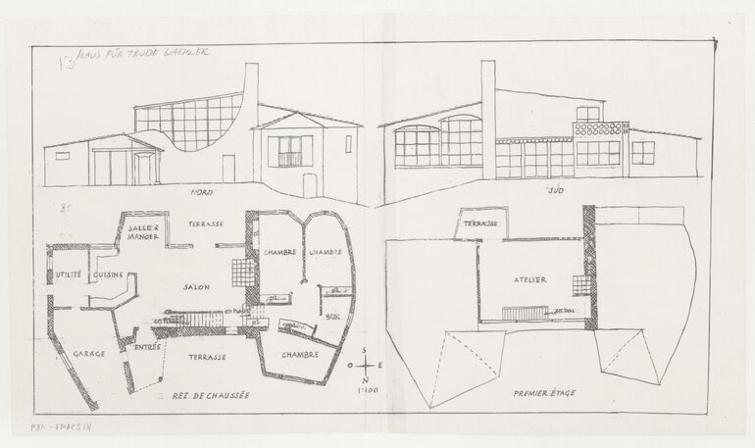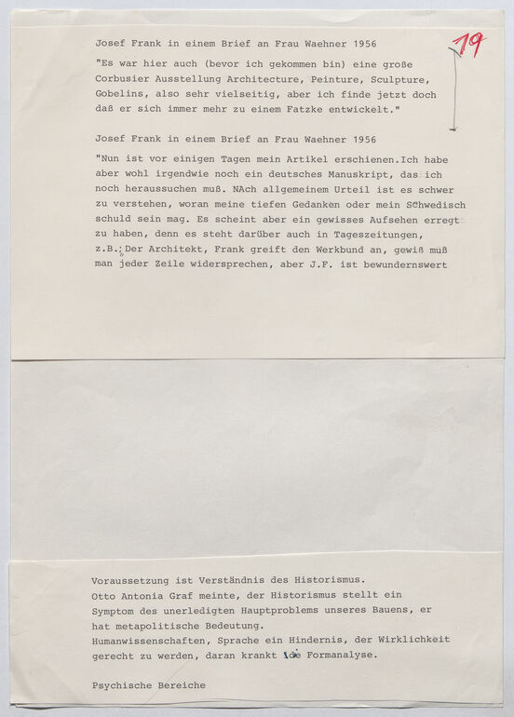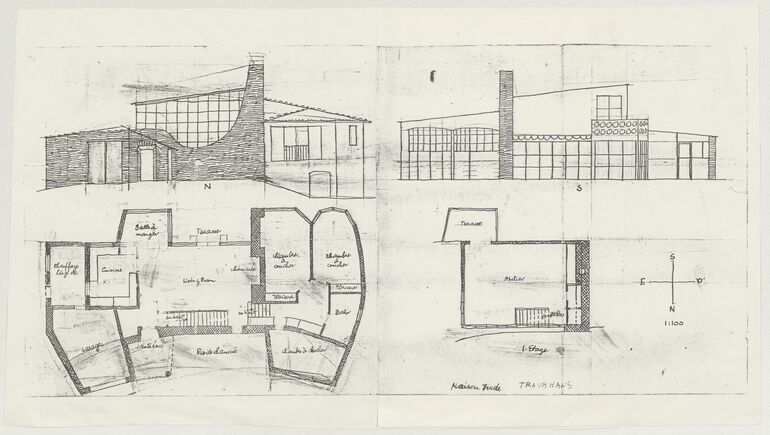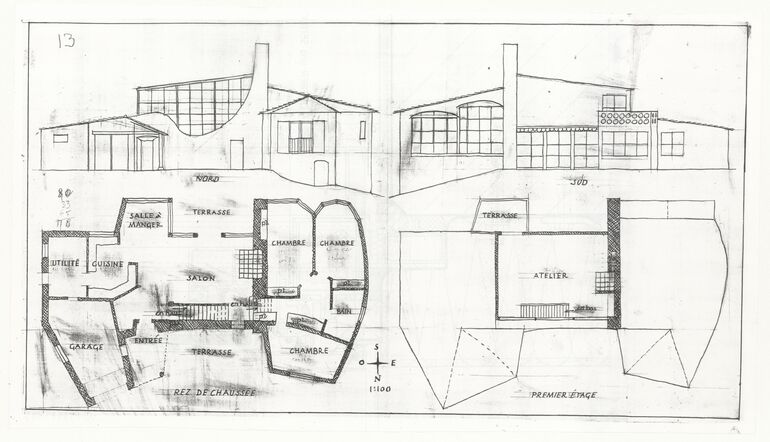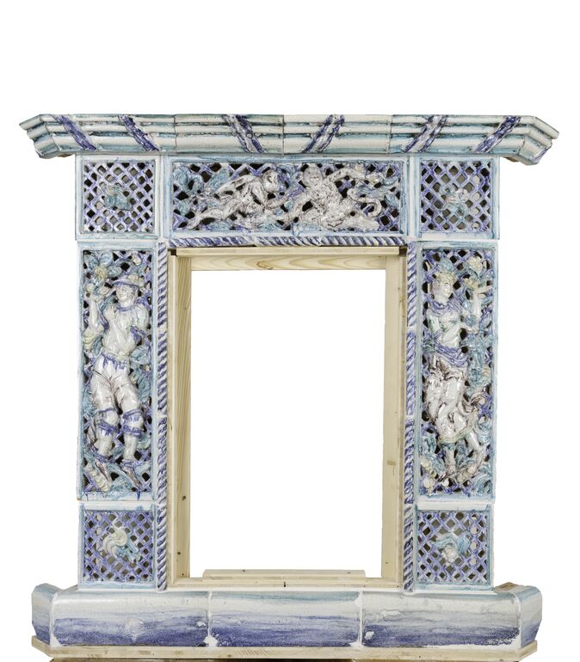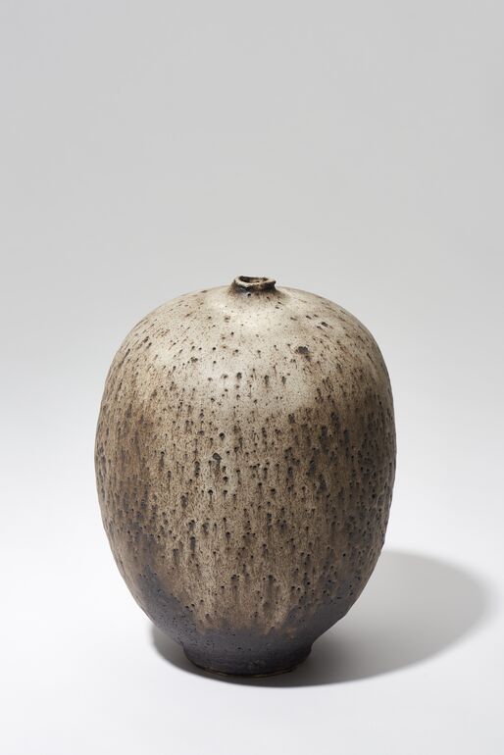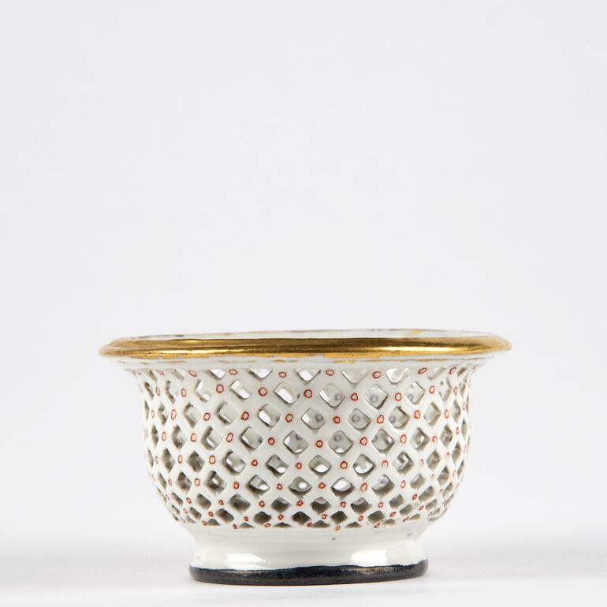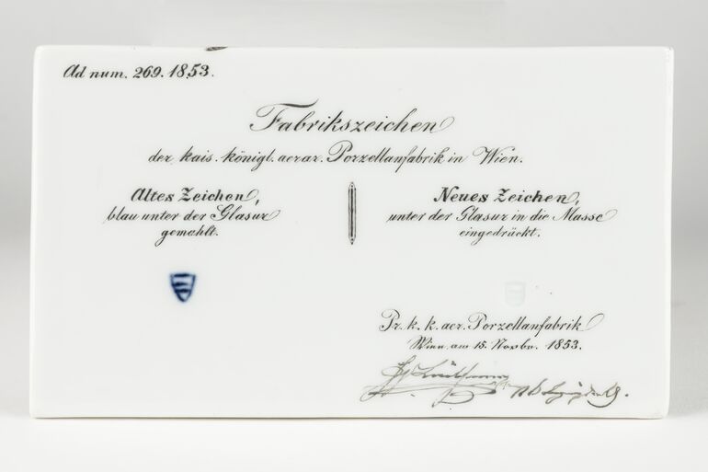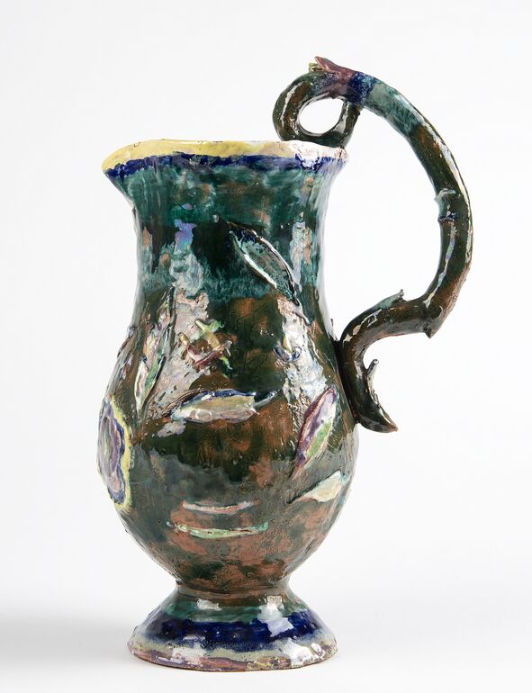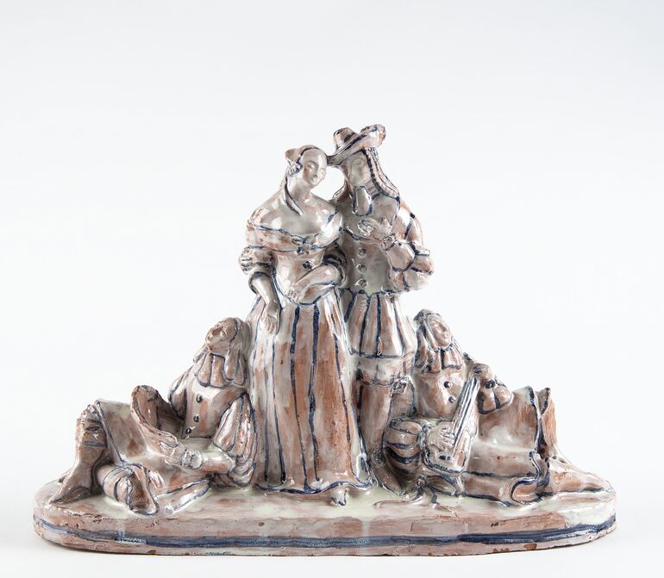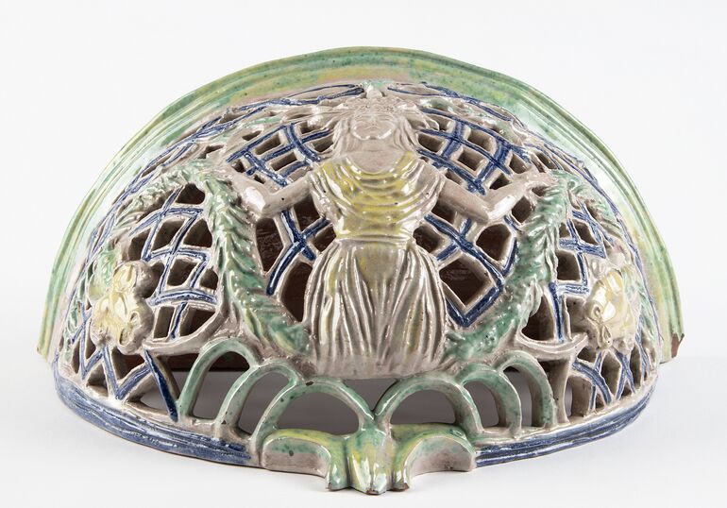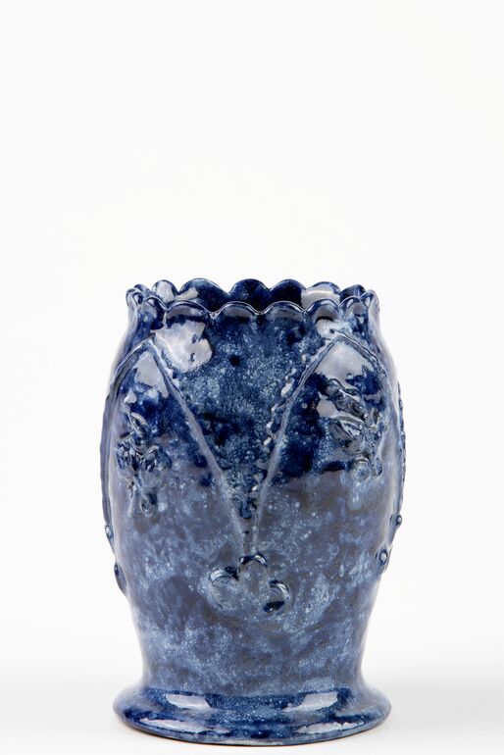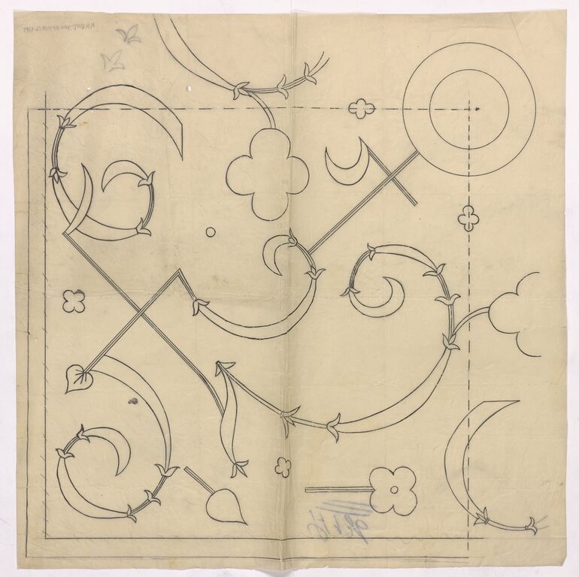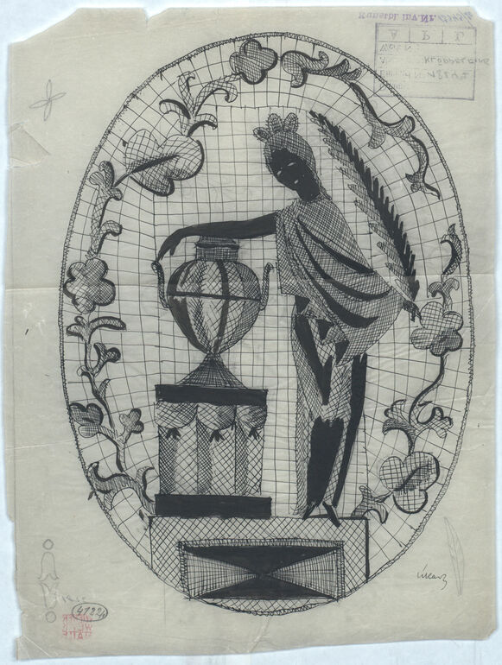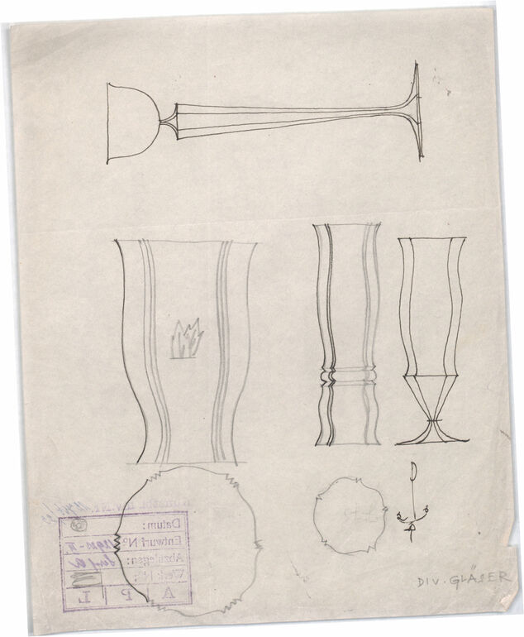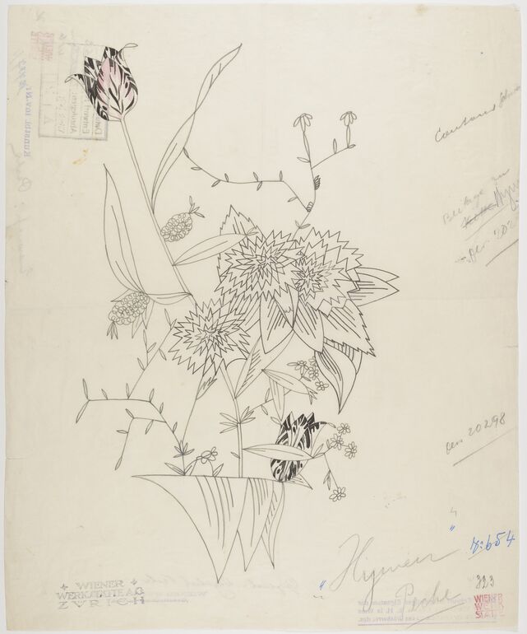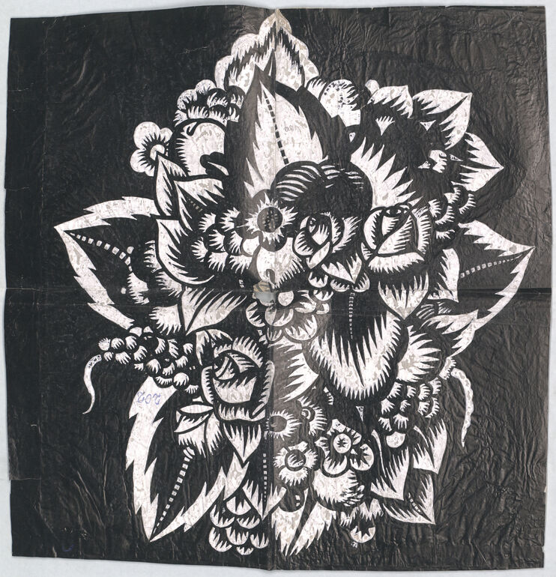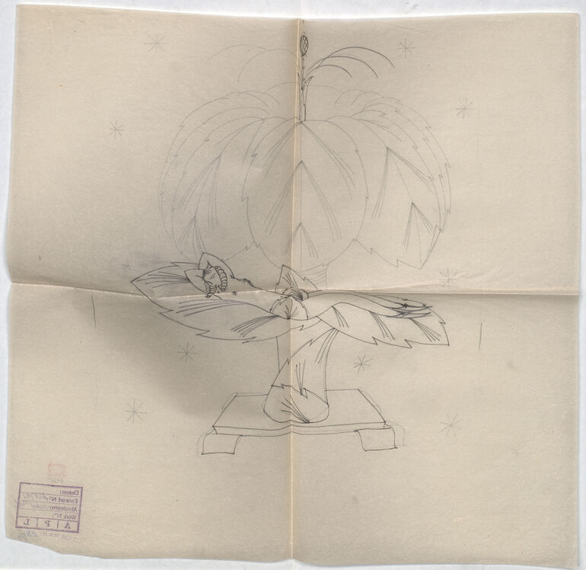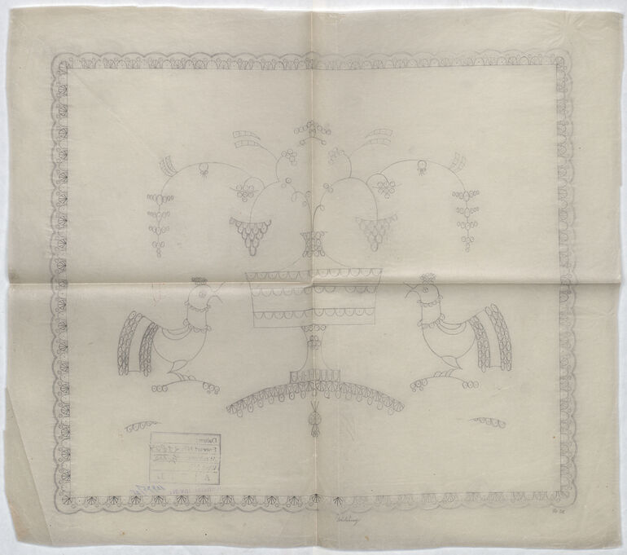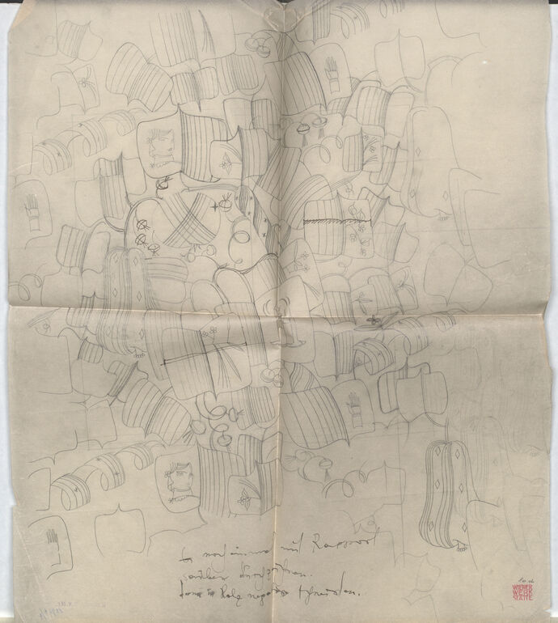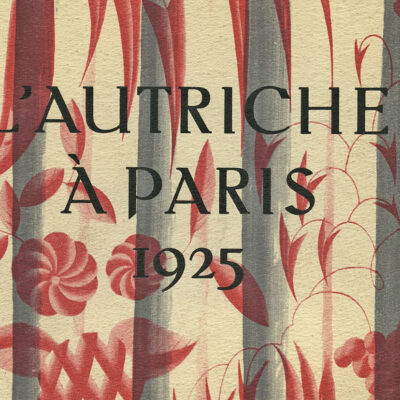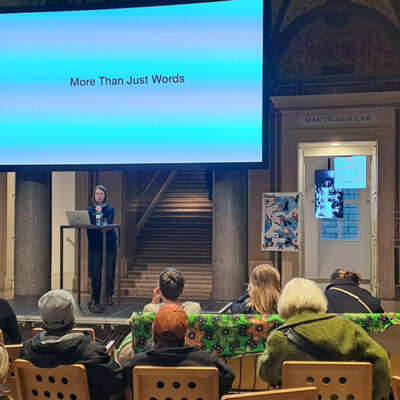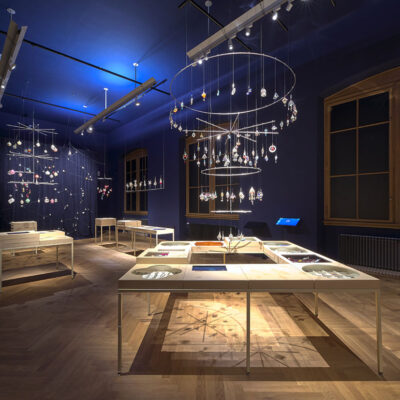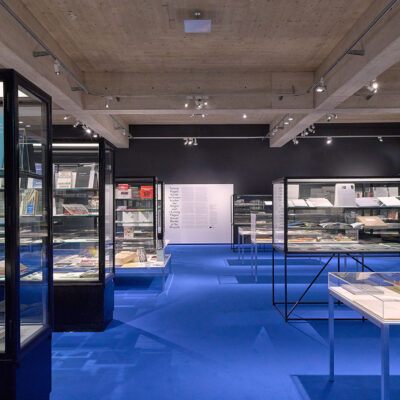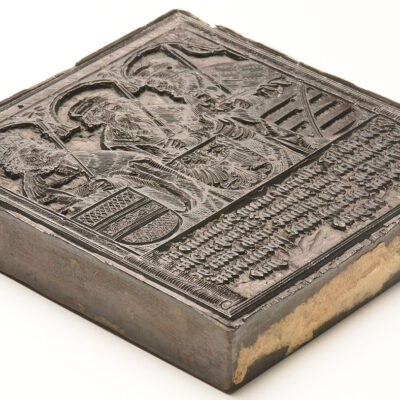Titel
- Floor plans and views for a house for Trude Waehner in Provence in France (project) (vom Bearbeiter vergebener Titel)
- Haus Trude Waehner, 26220 Dieulefit, Frankreich (Projekttitel)
Sammlung
Entstehung
- Entwurf: Josef Frank, Wien, 1957 - 1960
- Auftraggeber: Trude Waehner, 1957 - 1960
Material | Technik
Maßangaben
- Höhe: 26.3 cm
- Breite: 47.9 cm
Inventarnummer
- KI 23126-59
Provenienz
- Ankauf , 2018-12-28
Abteilung
- Bibliothek und Kunstblättersammlung
Assoziierte Objekte
- Plankopie, Kopie des Entwurfs für das Haus für Trude Waehner in Südfrankreich. Grundrisse und Ansichten
- Plankopie, Kopie des Entwurfs für das Haus für Trude Waehner in Südfrankreich. Grundrisse und Ansichten
- Plankopie, Kopie des Entwurfs für das Haus für Trude Waehner in Südfrankreich. Grundrisse und Ansichten
- Plankopie, Kopie des Entwurfs für das Haus Trude Waehner. Grundrisse, Ansichten
- Plankopie, Kopie des Entwurfs für das Haus für Trude Waehner in Südfrankreich. Grundrisse und Ansichten
- Plankopie, Kopie des Entwurfs für das Haus für Trude Waehner in Südfrankreich. Grundrisse und Ansichten (Teil 2)
- Plankopie, Kopie des Entwurfs für das Haus für Trude Waehner in Südfrankreich. Grundrisse und Ansichten (Teil 1)
- Plankopie, Kopie des Entwurfs für das Haus für Trude Waehner in Südfrankreich. Grundrisse und Ansichten (Teilstück)
Signatur | Marke
- Text am Objekt (Vorderseite, links oben) : 13 HAUS F. TRUDE WAEHNER
- Stempel (Vorderseite, rechts oben) : Josef Frank / NACHLASS
- Text am Objekt (Vorderseite, oben) : NORD SUD
- Text am Objekt (Vorderseite, links unten) : TERRASSE / SALLE à MANGER / UTILITÉ CUISINE / SALON / GARAGE / ENTRÉE / en haut / en haut / CHAMBRE CHAMBRE / pl. pl. / BAIN / pl pl. / CHAMBRE / TERRASSE / REZ DE CHAUSSÉE
- Text am Objekt (Vorderseite, rechts unten) : TERRASSE / ATELIER / en bas / PREMIER ÉTAGE
-
Grundriss, Floor plans and views for a house for Trude Waehner in Provence in France (project), Josef Frank, MAK Inv.nr. KI 23126-59
-
https://sammlung.mak.at/de/collect/floor-plans-and-views-for-a-house-for-trude-waehner-in-provence-in-france-project_355367
Letzte Aktualisierung
- 26.01.2026
