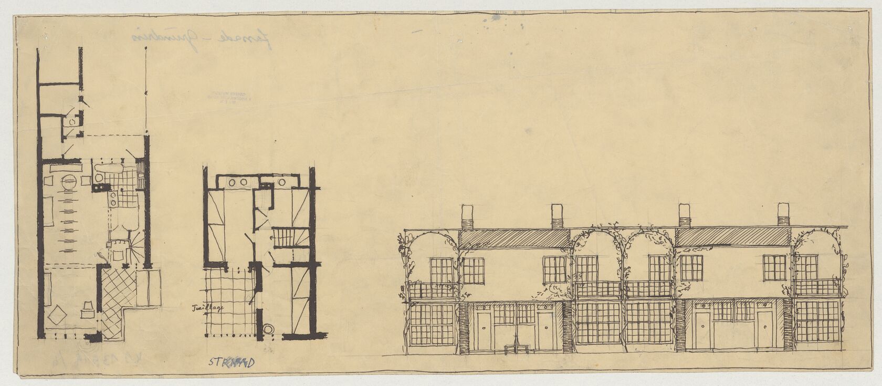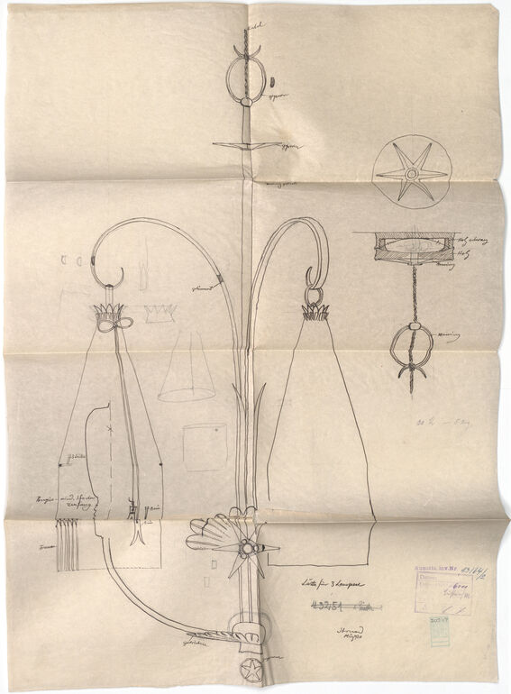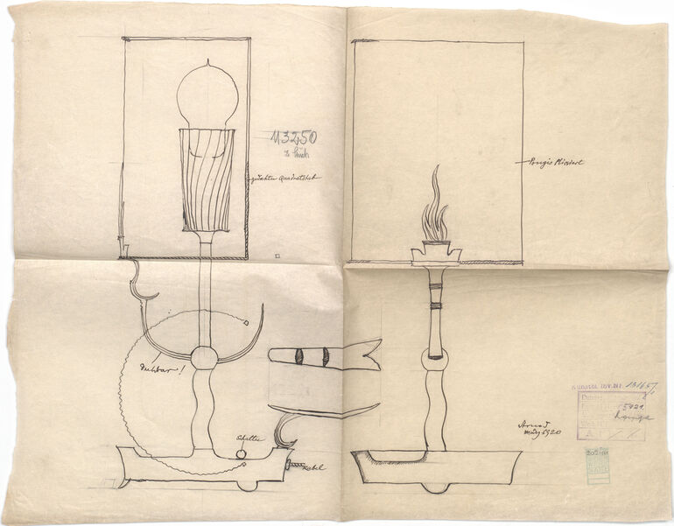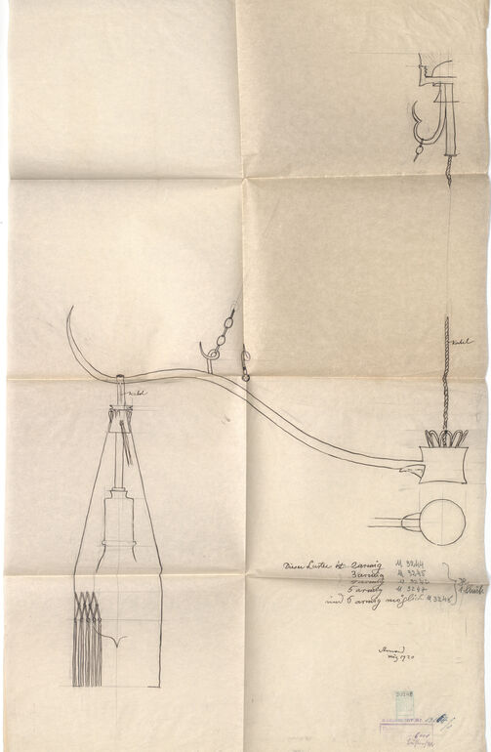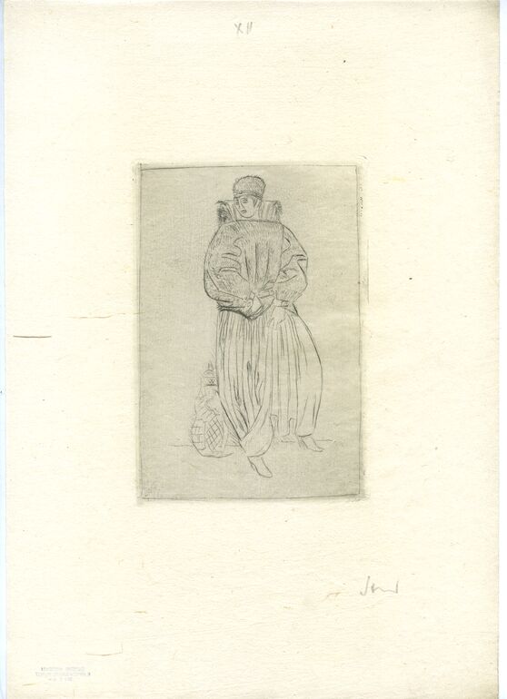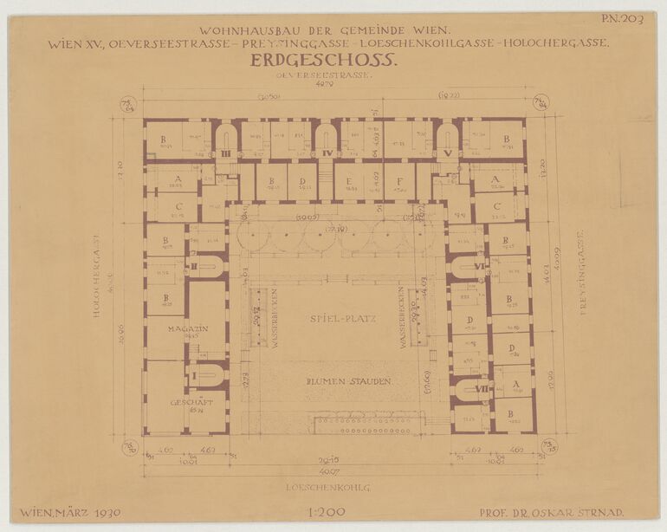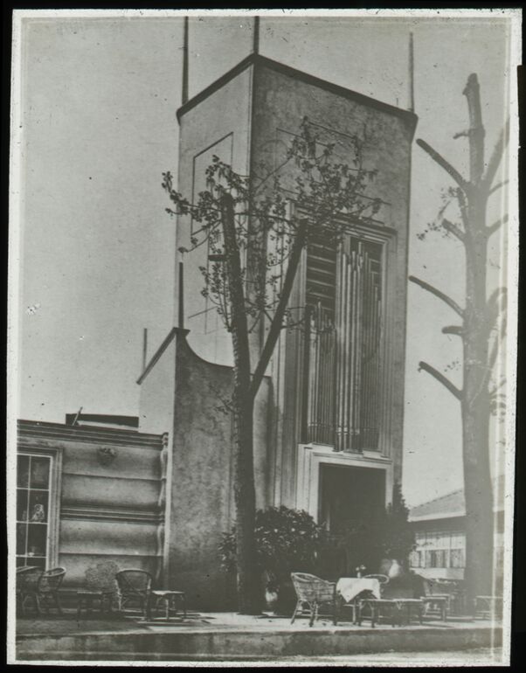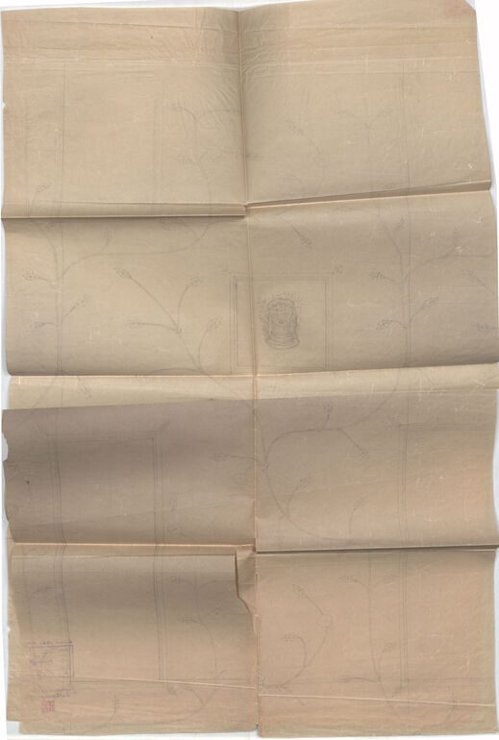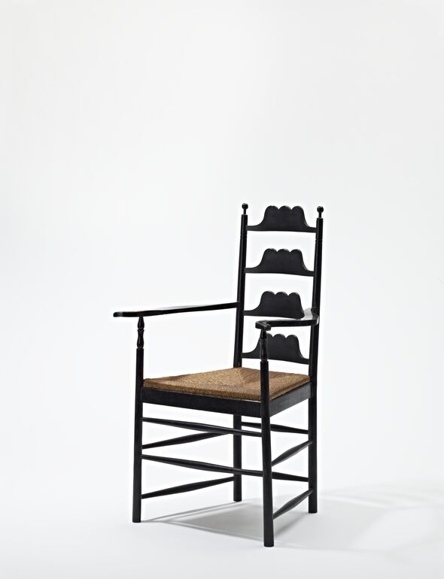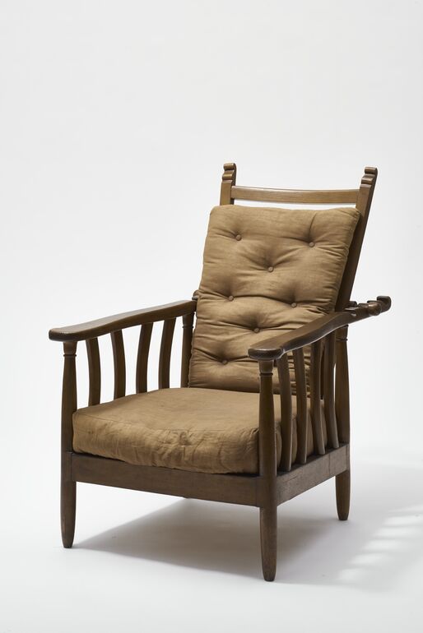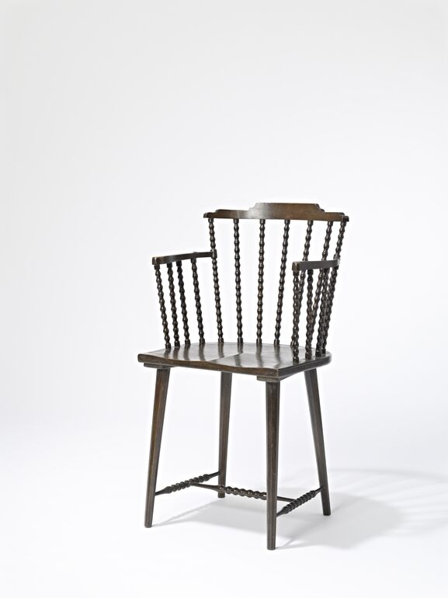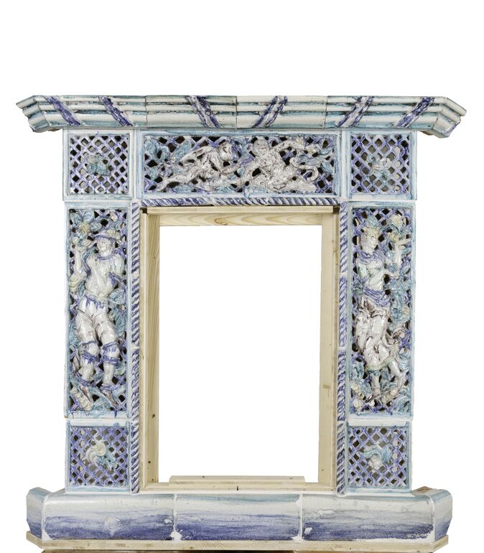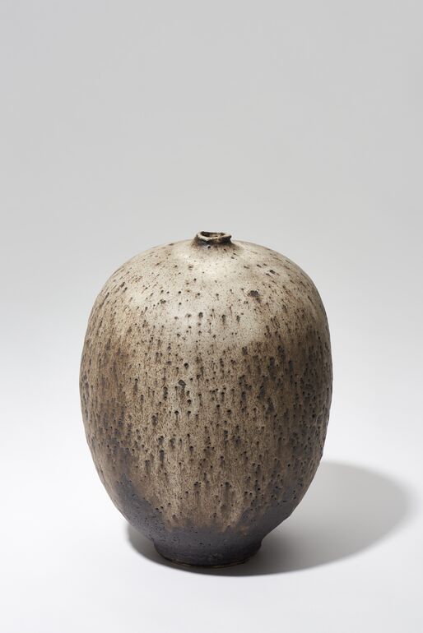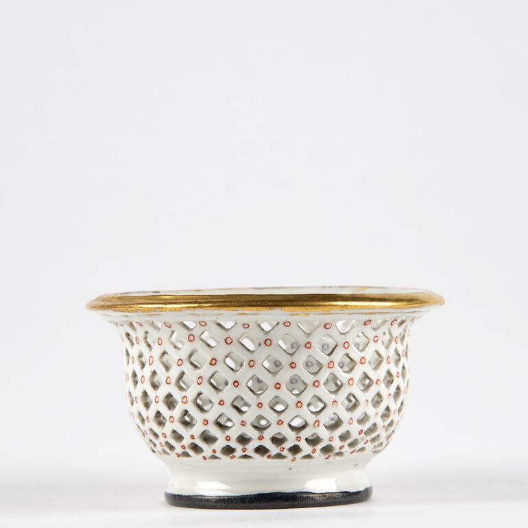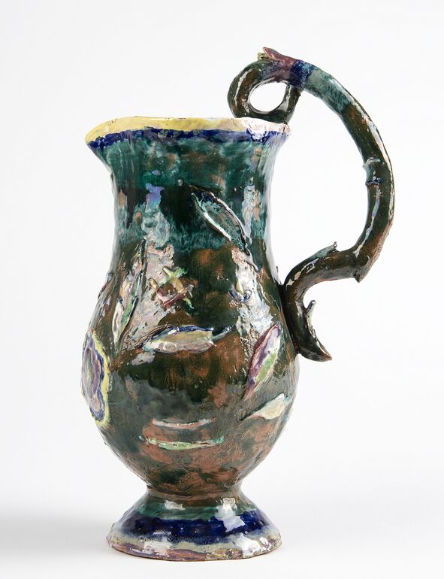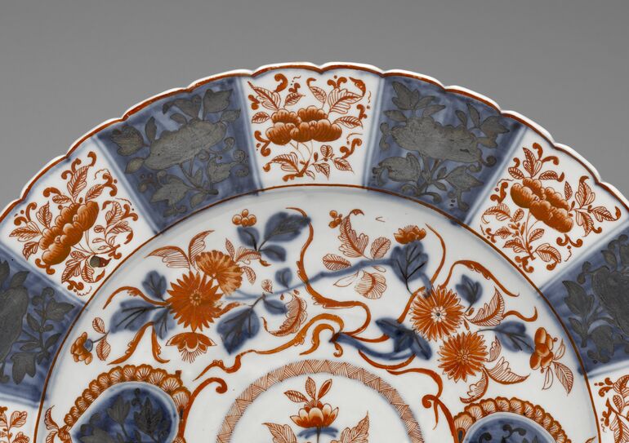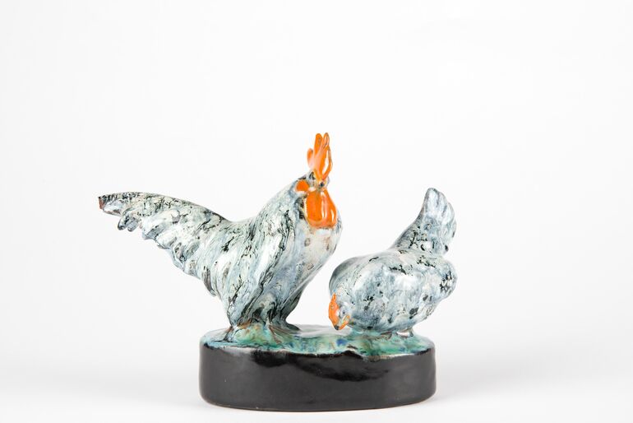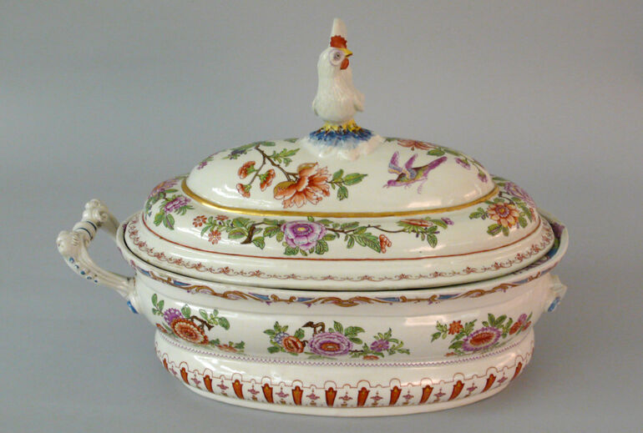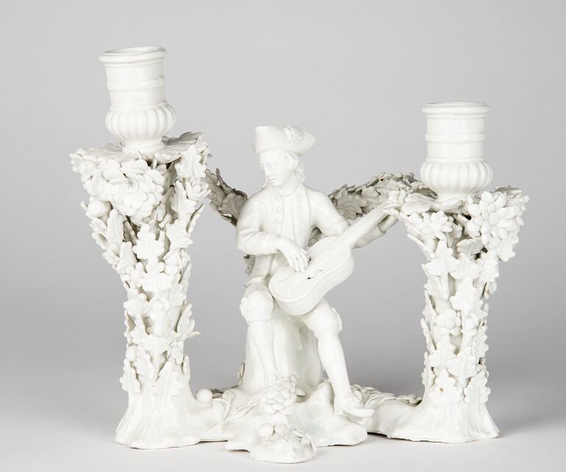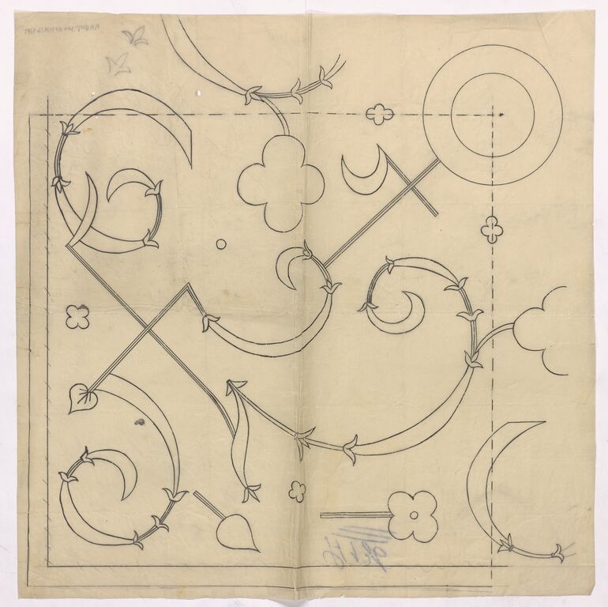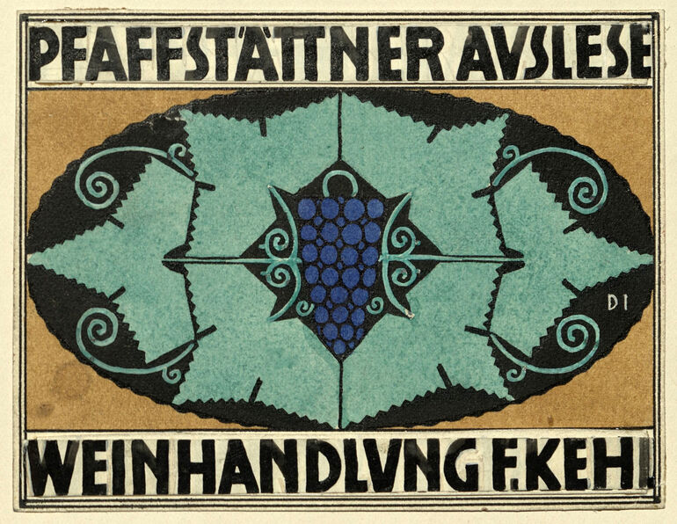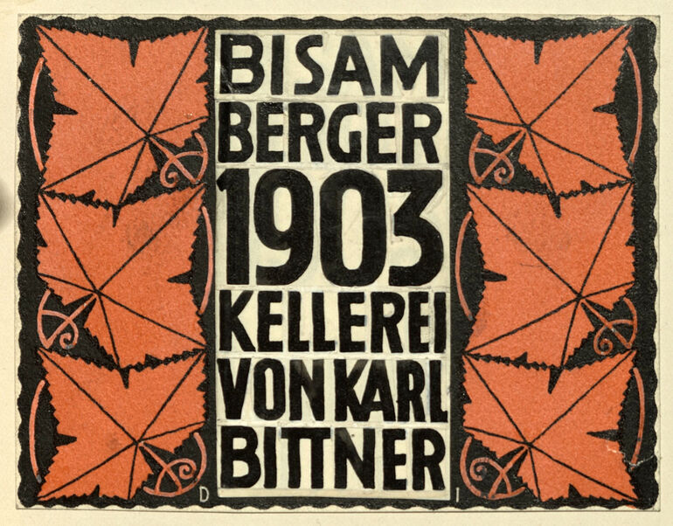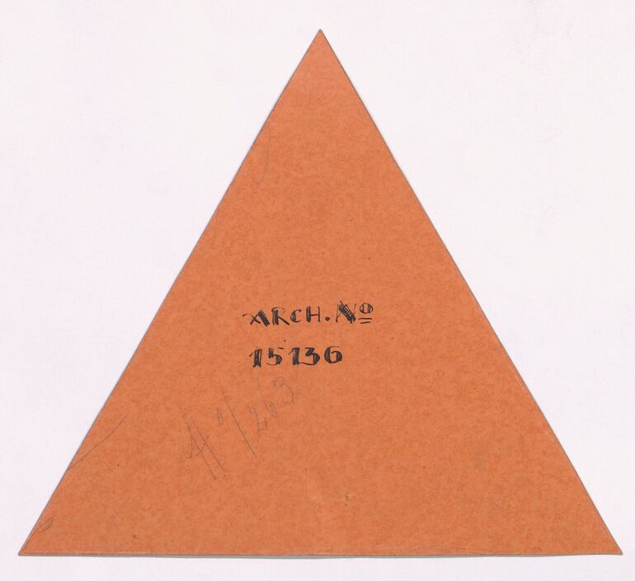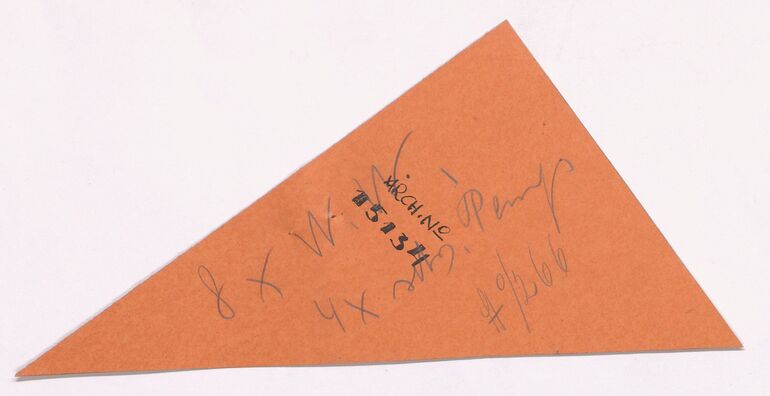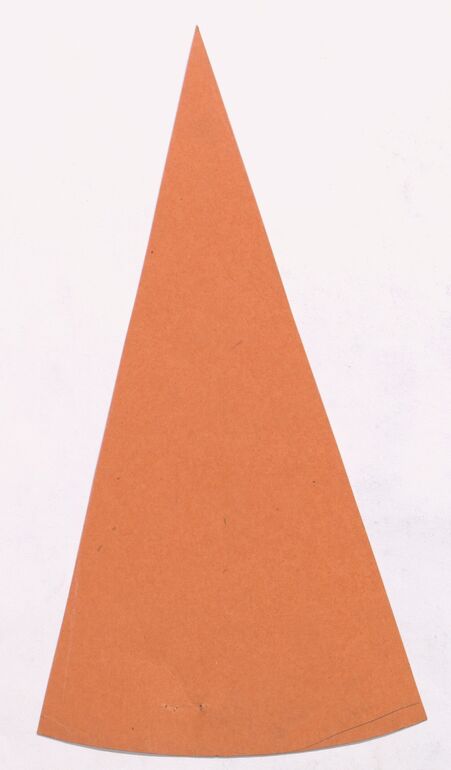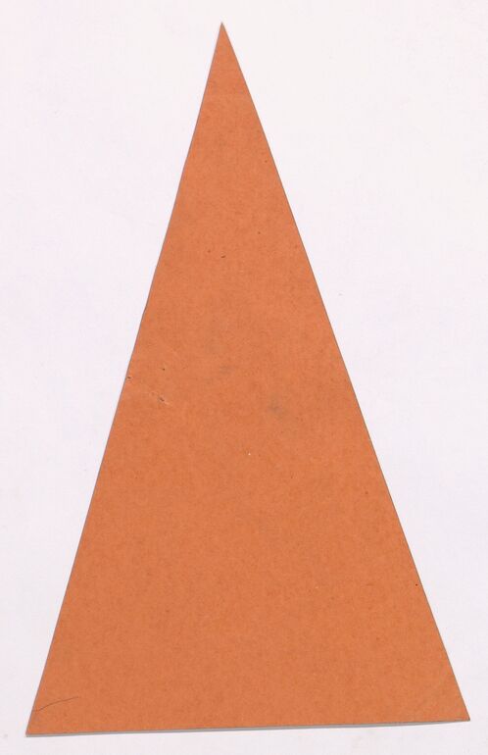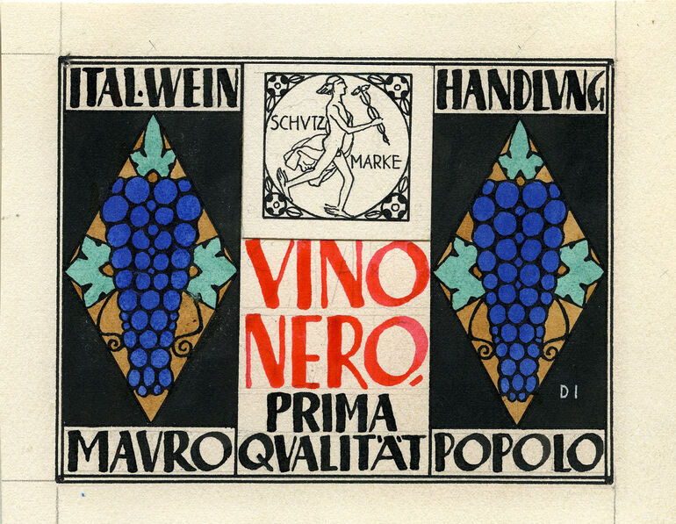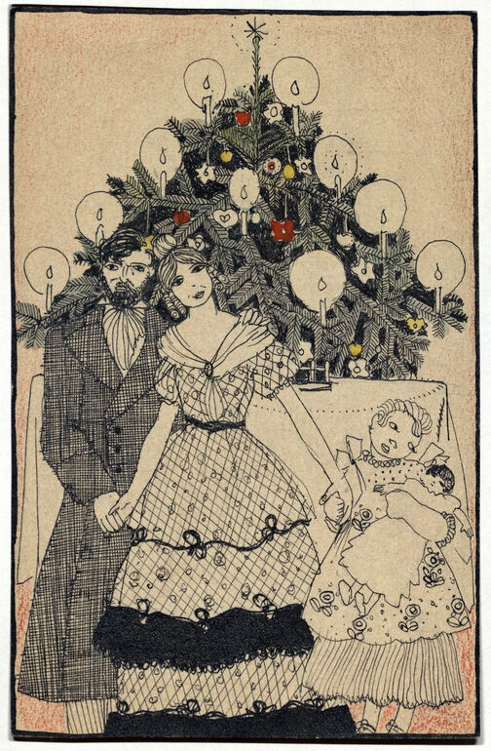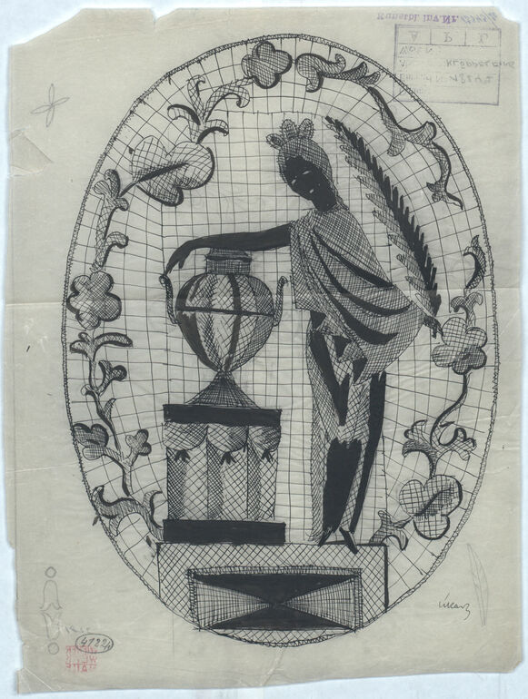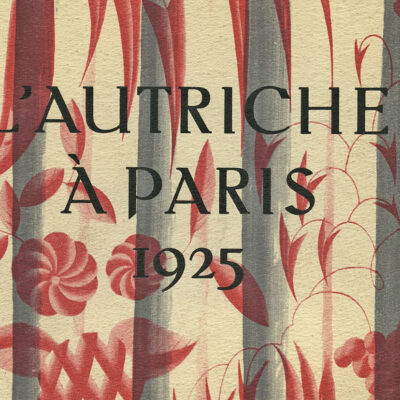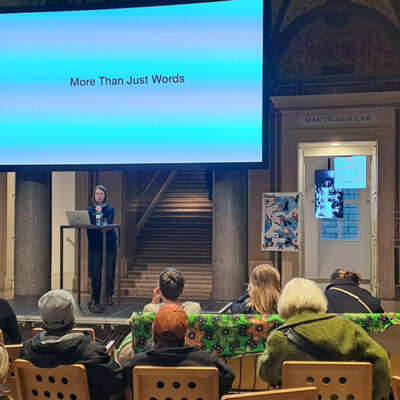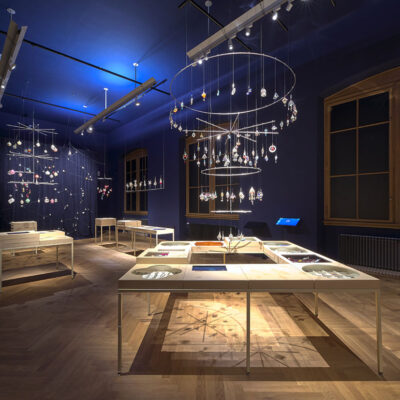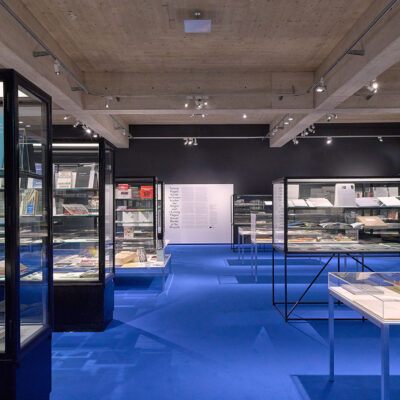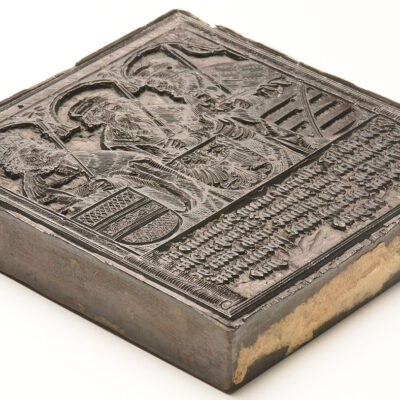題名
- Floor plan and elevation for a terraced housing complex with green façade (given title)
Collection
Production
- デザイン: Oskar Strnad, ウイーン, 1910 - 1920
材料 | 手法
Measurements
- 縦幅: 18.8 センチ
- 横幅: 44 センチ
作品番号
- KI 13919-4
Acquisition
- purchase , 1954
Department
- Library and Works on Paper Collection
Associated Objects
- ground plan, A floor plan, elevations, and cutaway drawings from 2 construction phases for a terraced housing complex with green façade
- ground plan, Single floor plan with garden for the Hock house, Cobenzlgasse 71, 1190 Vienna
- Wandabwicklung, Wall elevation of a hall area
- ground plan, Floor plan and cutaway drawing of the exhibition booth for the Lobmeyr company
- ground plan, Elevations and floor plan of an exhibition space with a Vienna mast, illuminated lettering, and photo boxes
- ground plan, Floor plans of the exhibition space of the J. & L. Lobmeyr company at the Werkbund exhibition at the Austrian Museum of Art and Industry in 1930 (room 12)
- furniture design, Detailed plan of a top unit for a vanity
- furniture design, Detailed plan for a mirror cabinet
Inscriptions
- 作品に記載されている文章 (Vorderseite, links unten) : STRNAD
-
ground plan, Floor plan and elevation for a terraced housing complex with green façade, Oskar Strnad, MAK Inv.nr. KI 13919-4
-
https://sammlung.mak.at/ja/collect/floor-plan-and-elevation-for-a-terraced-housing-complex-with-green-facade_334475
Last update
- 26.01.2026
