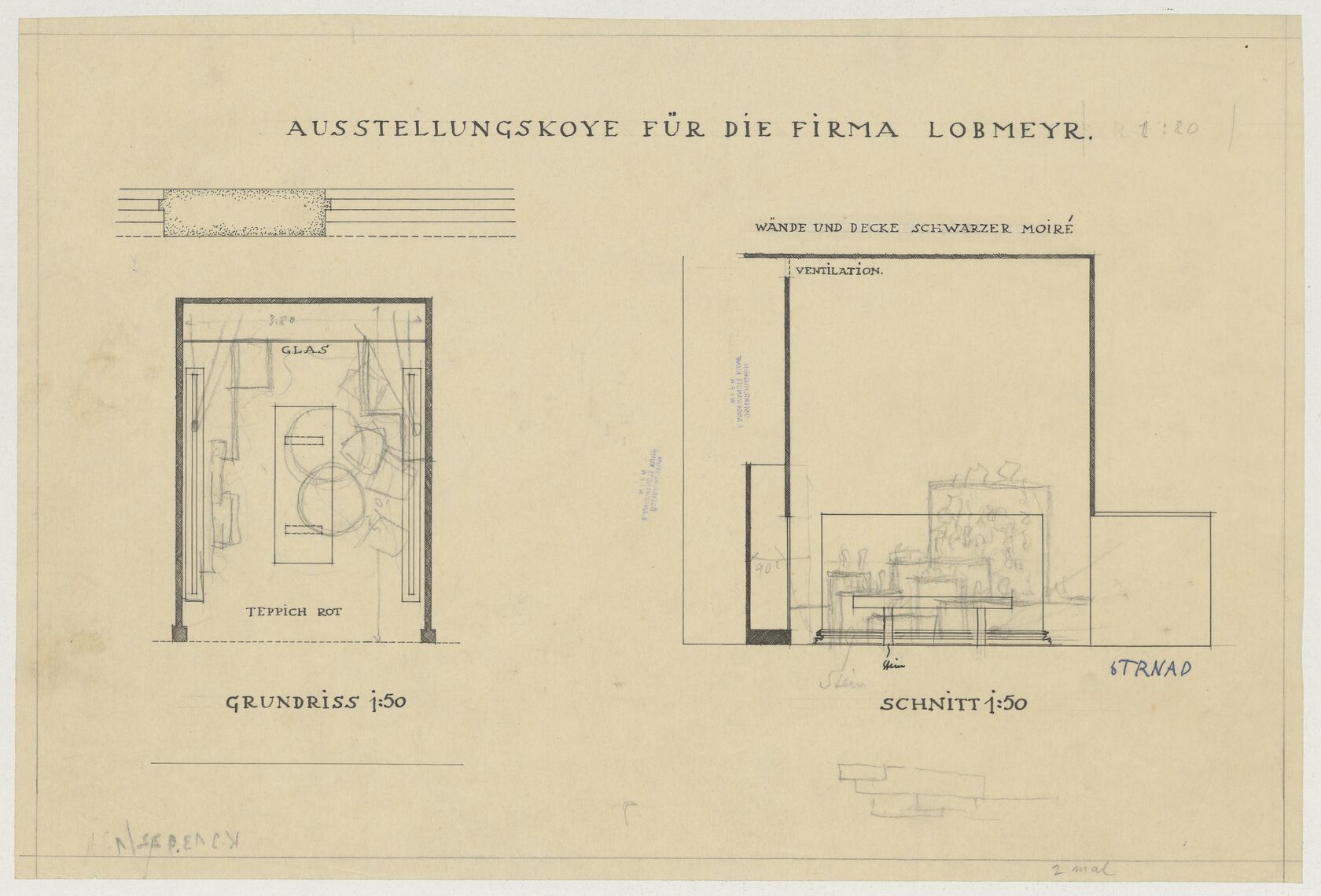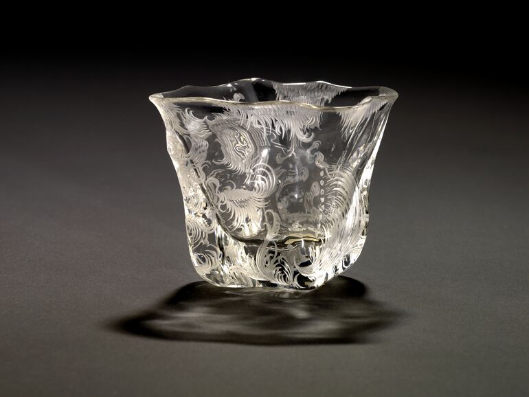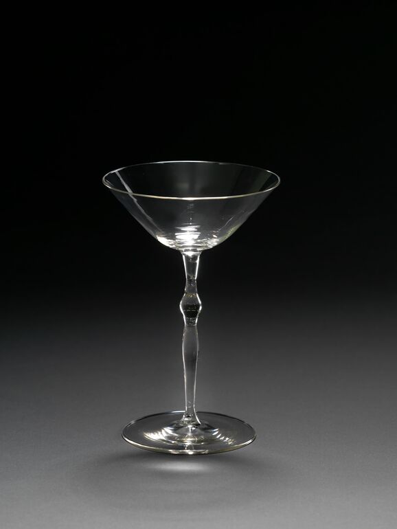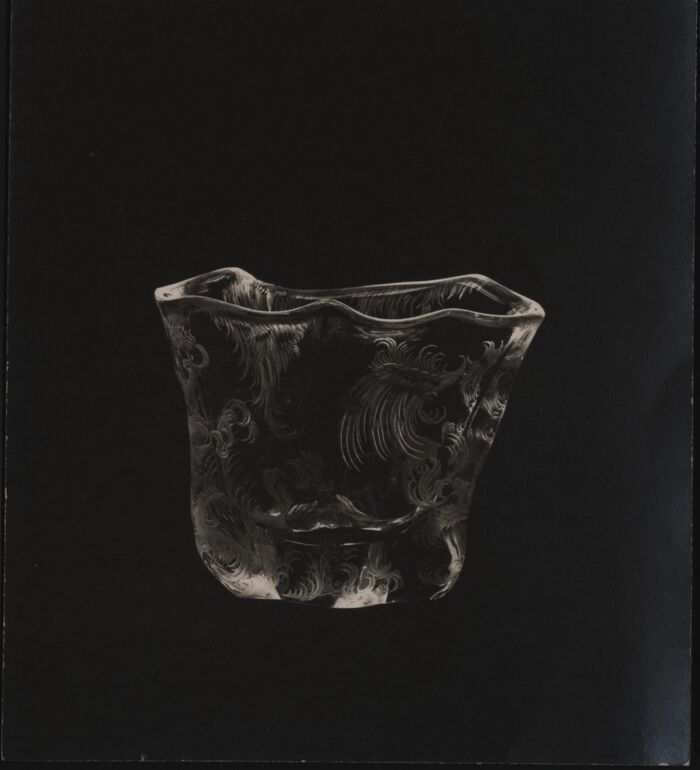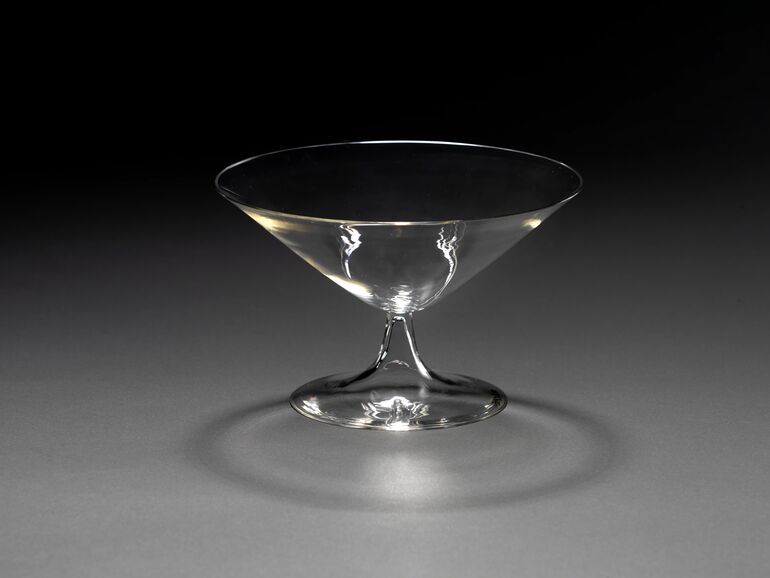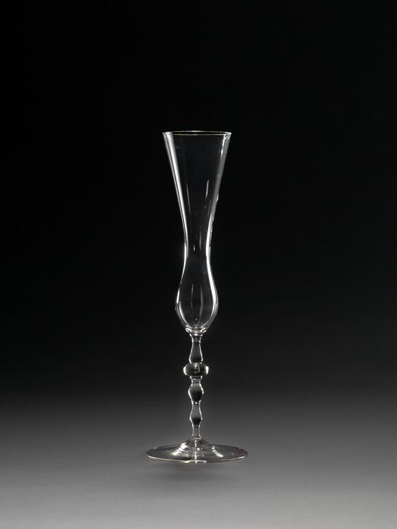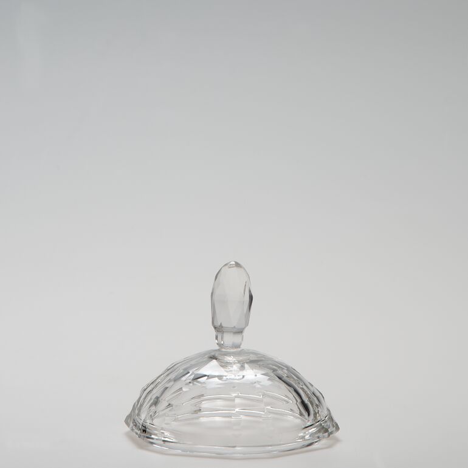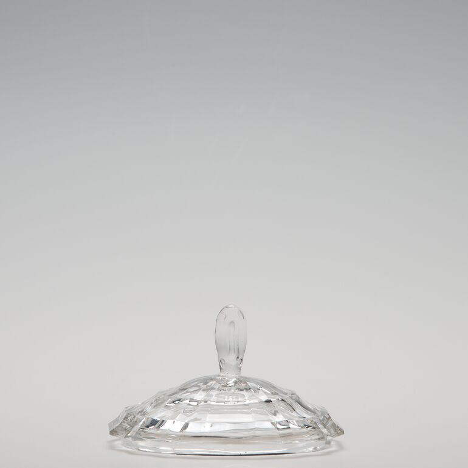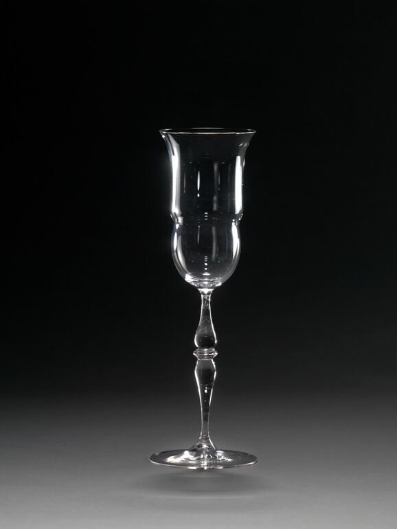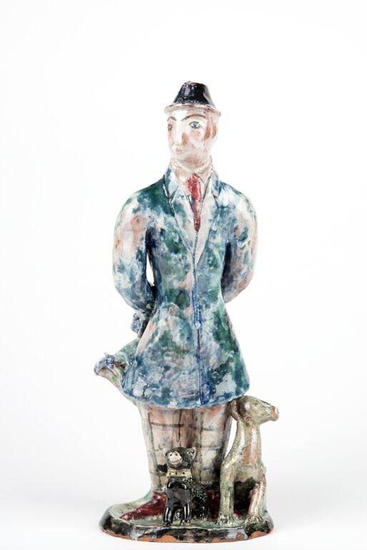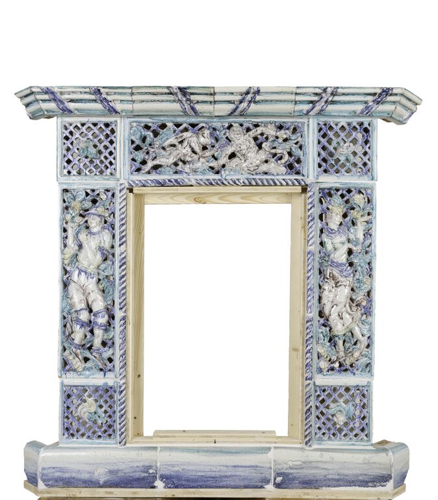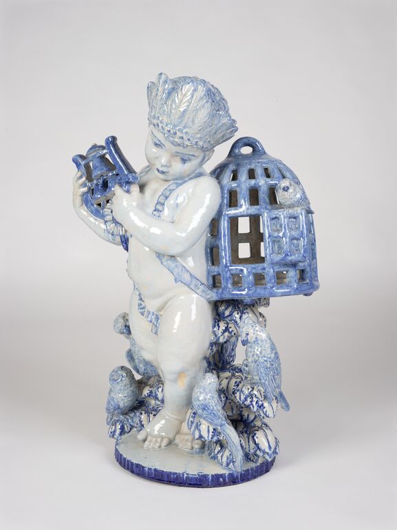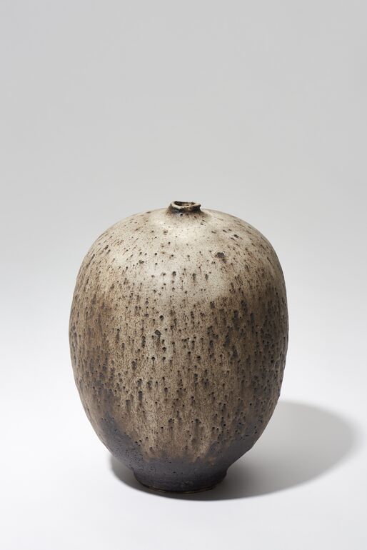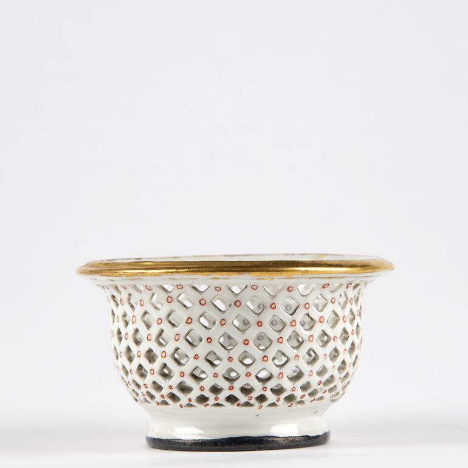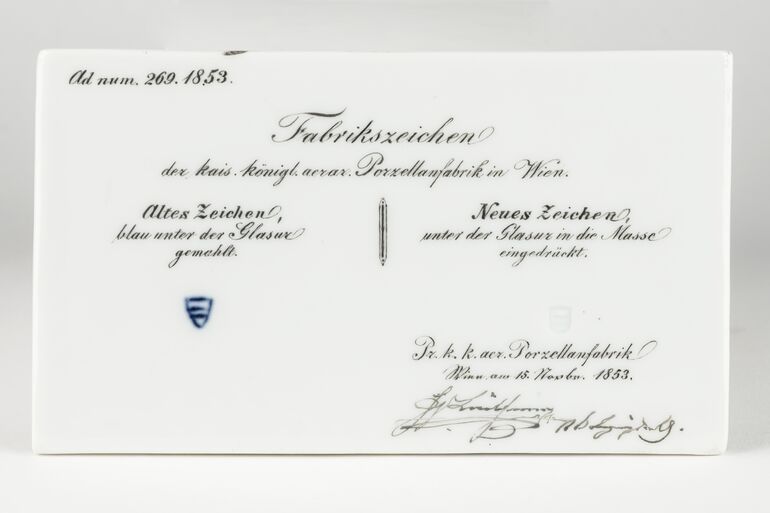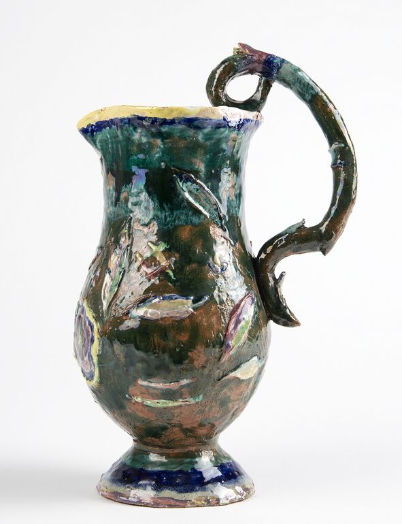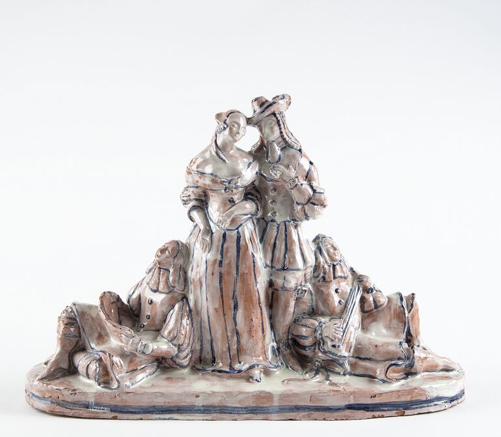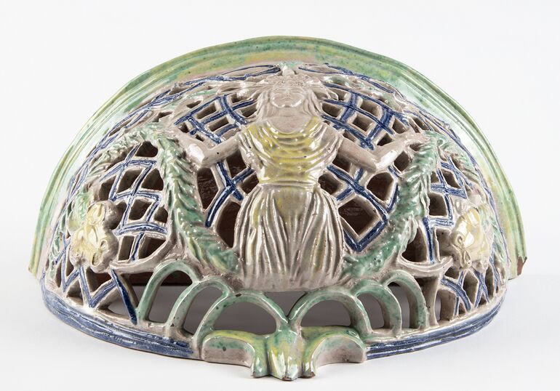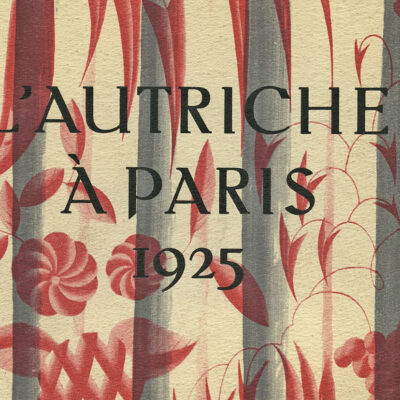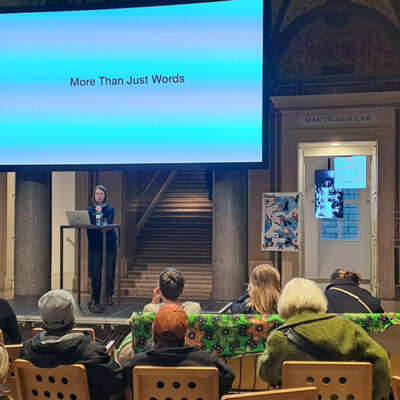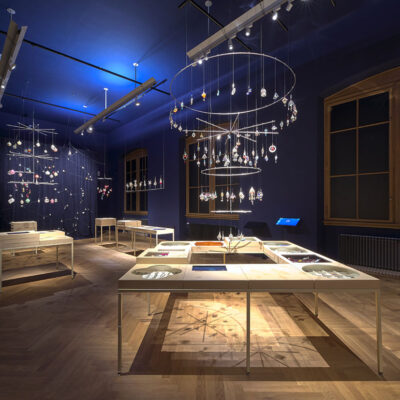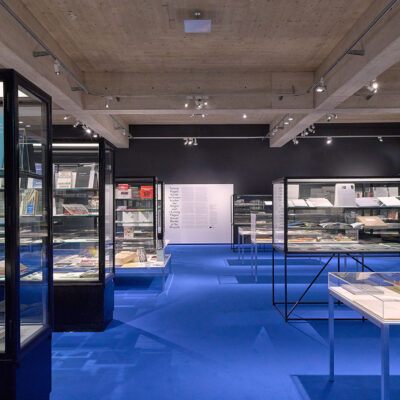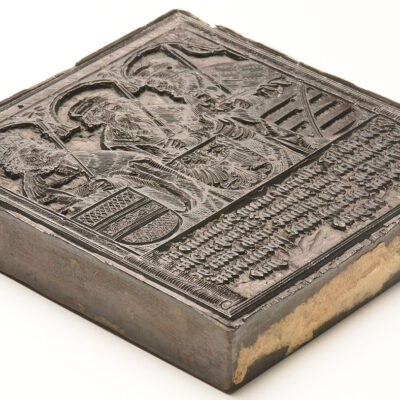題名
- Floor plan and cutaway drawing of the exhibition booth for the Lobmeyr company (given title)
Collection
Production
- デザイン: Oskar Strnad, ウイーン, 1933
- Auftraggeber: J. & L. Lobmeyr, ウイーン, 1933
材料 | 手法
Measurements
- 縦幅: 27 センチ
- 横幅: 40 センチ
作品番号
- KI 13922-1
Acquisition
- purchase , 1954
Department
- Library and Works on Paper Collection
Inscriptions
- 作品に記載されている文章 (front) : AUSSTELLUNGSKOYE FÜR DIE FIRMA LOBMEYR. / 1:20 GLAS / TEPPICH ROT / GRUNDRISS 1:50 / WÄNDE UND DECKE SCHWARZER MOIRÉ / VENTILATION. / Stein / SCHNITT 1:50 / 2 mal
- text on object (Vorderseite, rechts unten) : STRNAD
-
ground plan, Floor plan and cutaway drawing of the exhibition booth for the Lobmeyr company, Oskar Strnad, MAK Inv.nr. KI 13922-1
-
https://sammlung.mak.at/ja/collect/floor-plan-and-cutaway-drawing-of-the-exhibition-booth-for-the-lobmeyr-company_334481
Last update
- 17.12.2025
