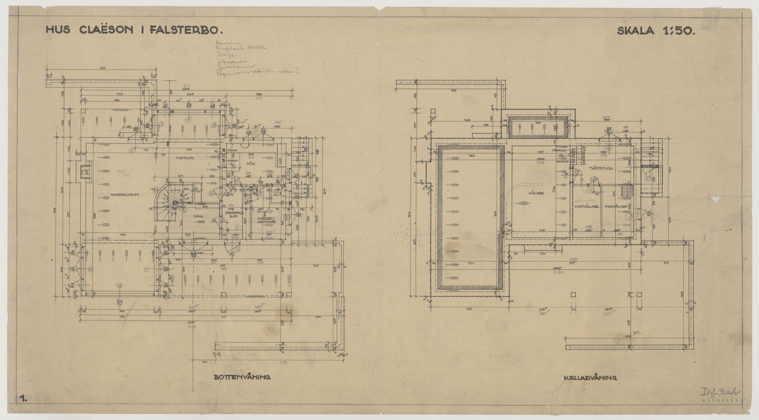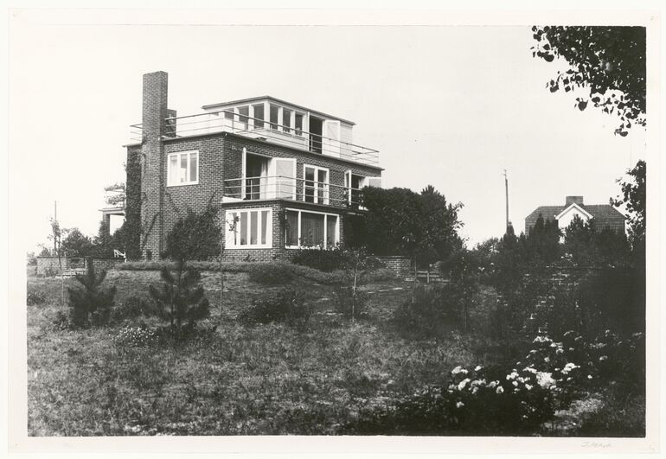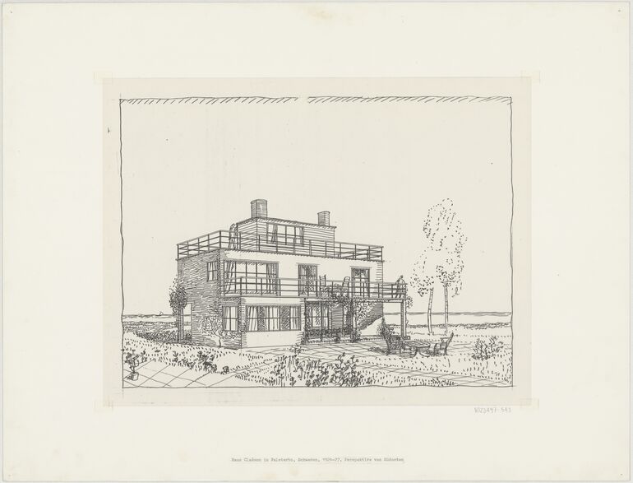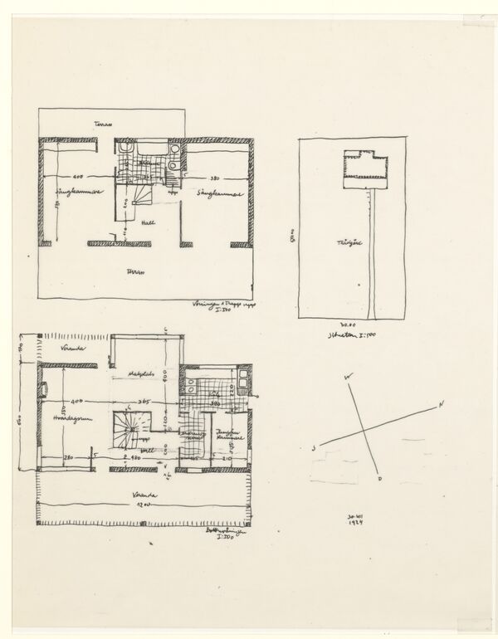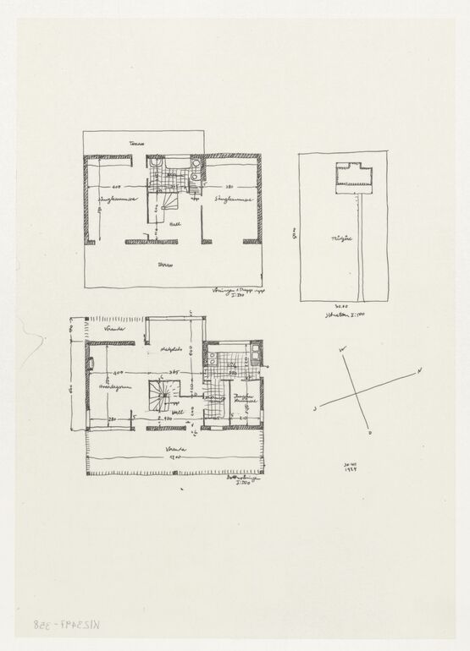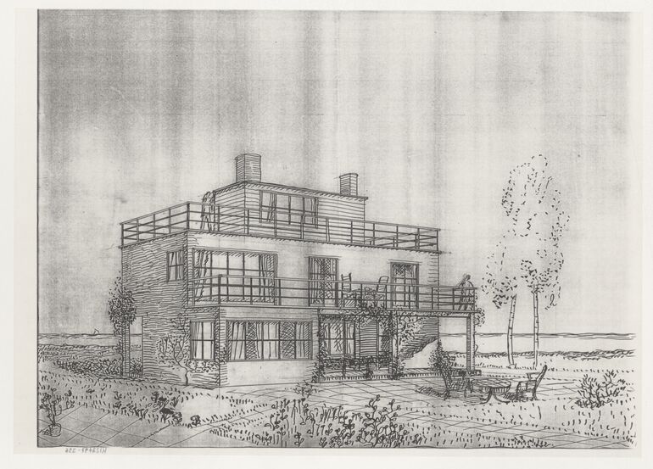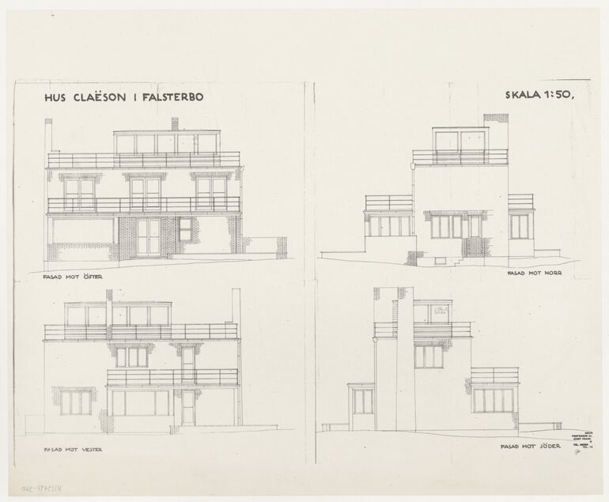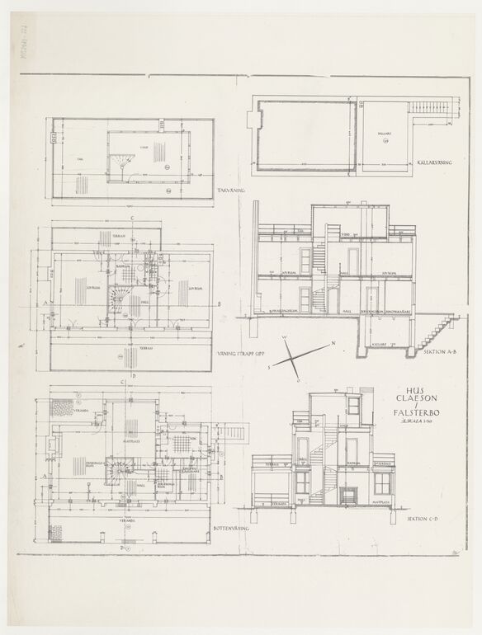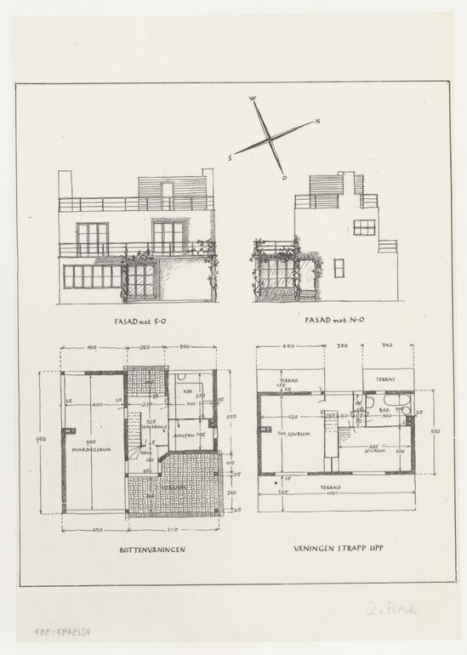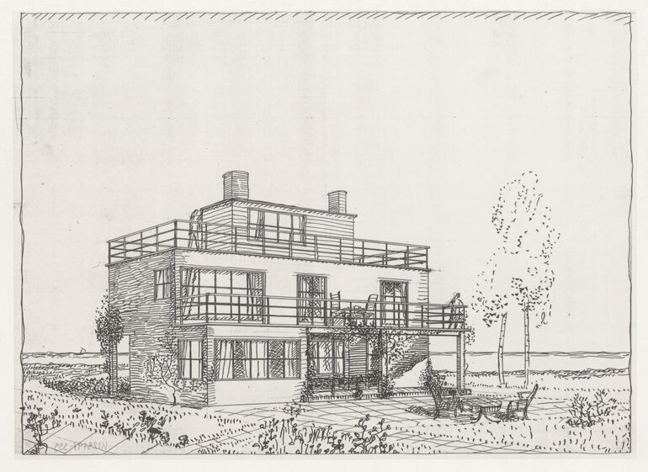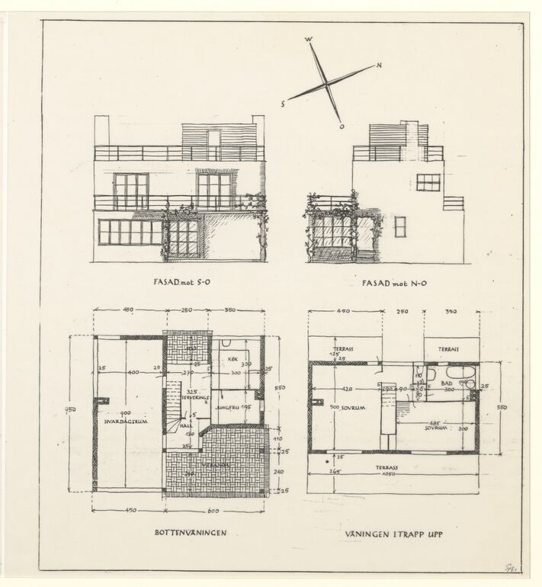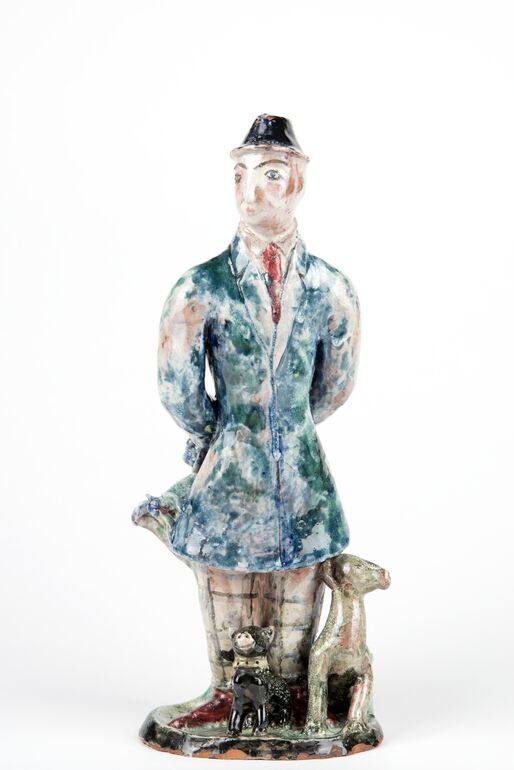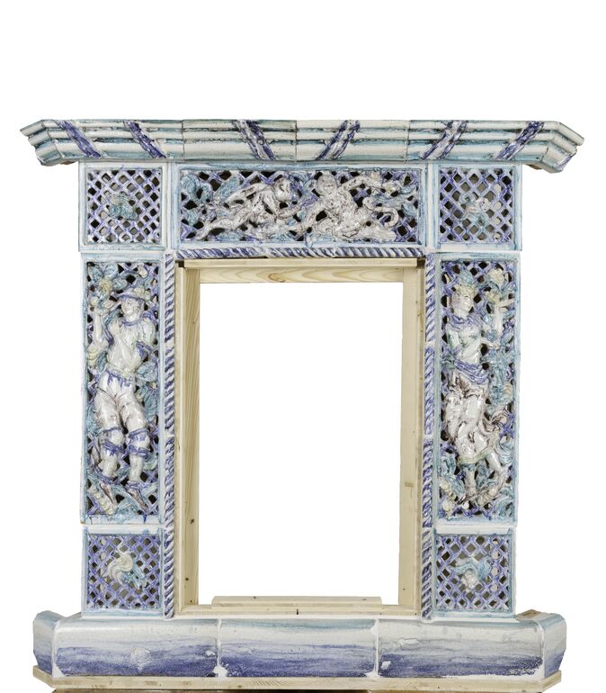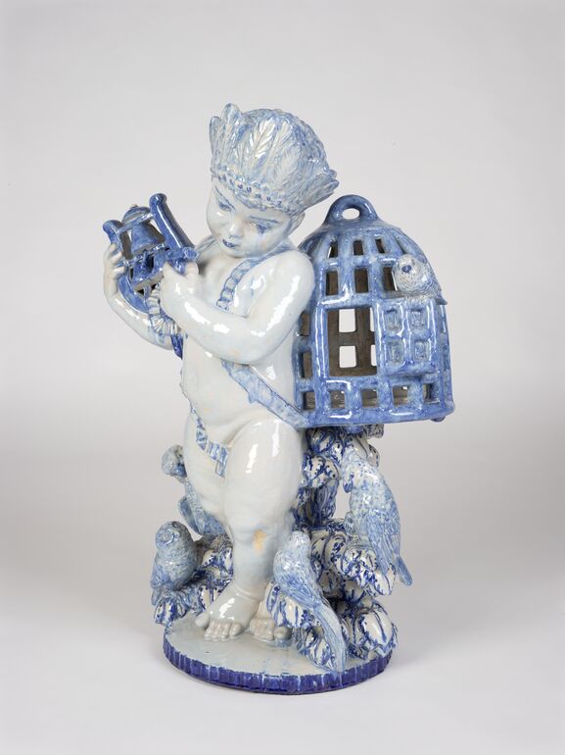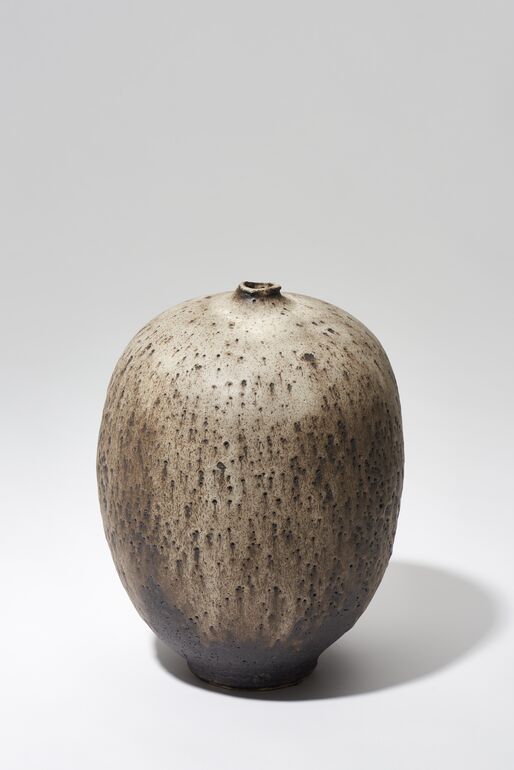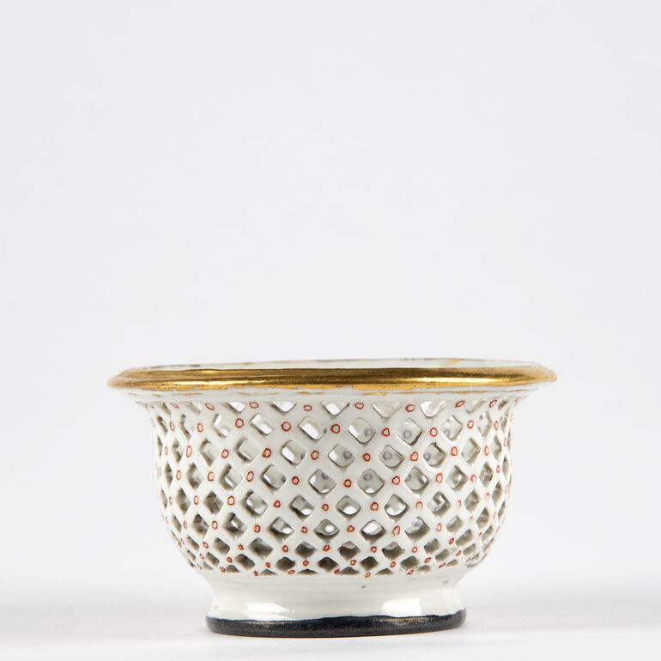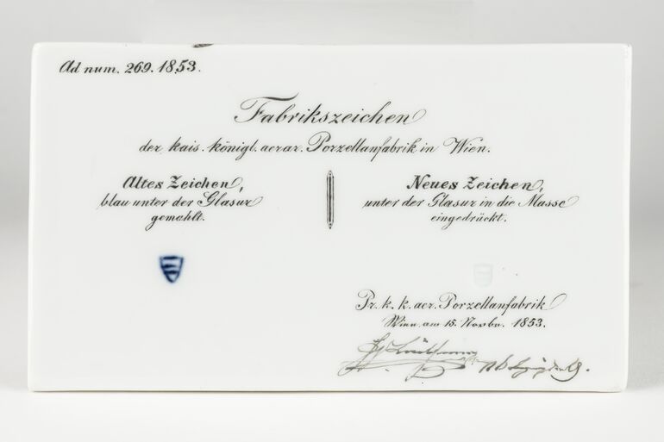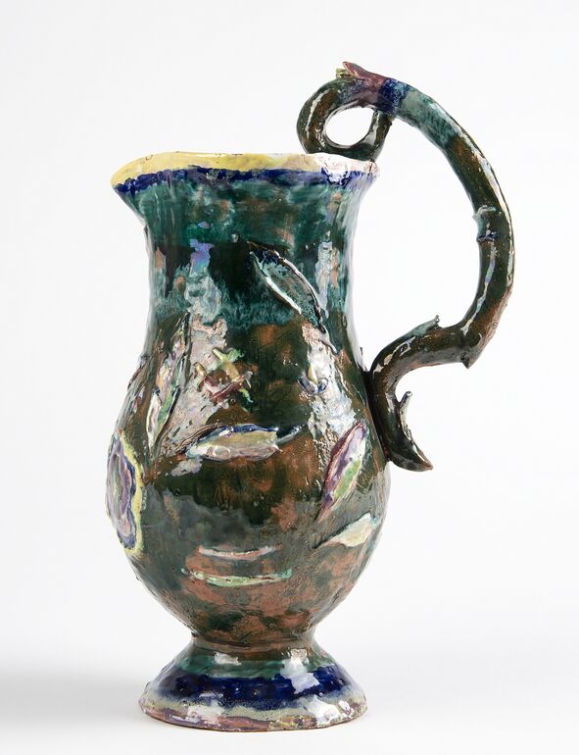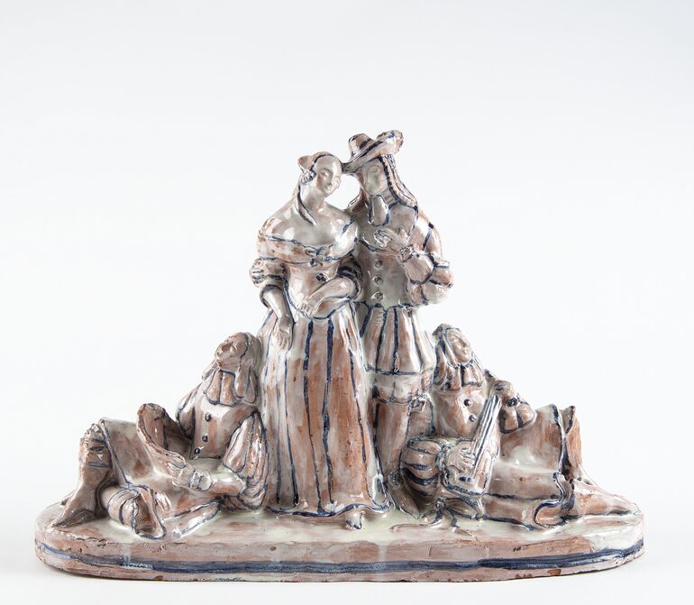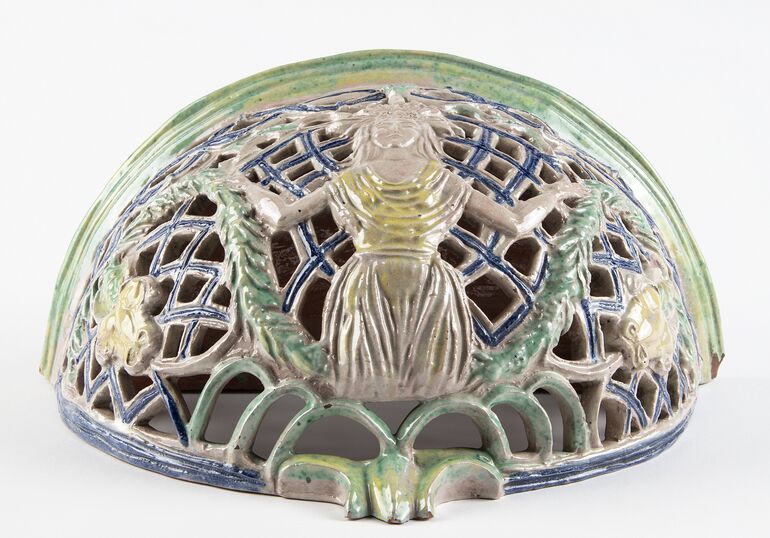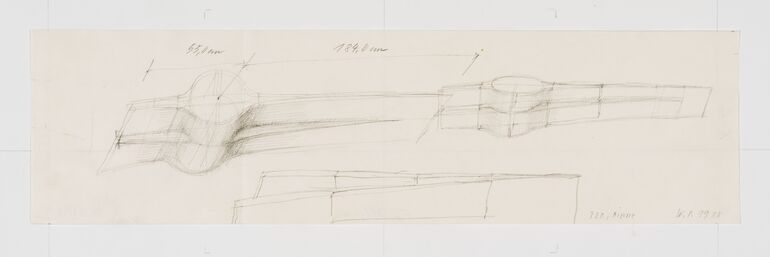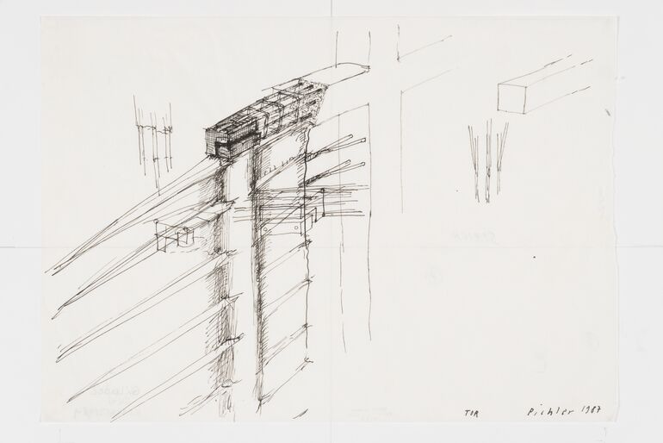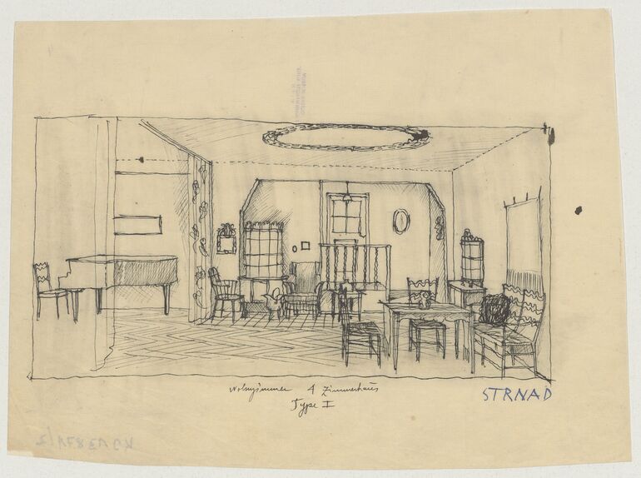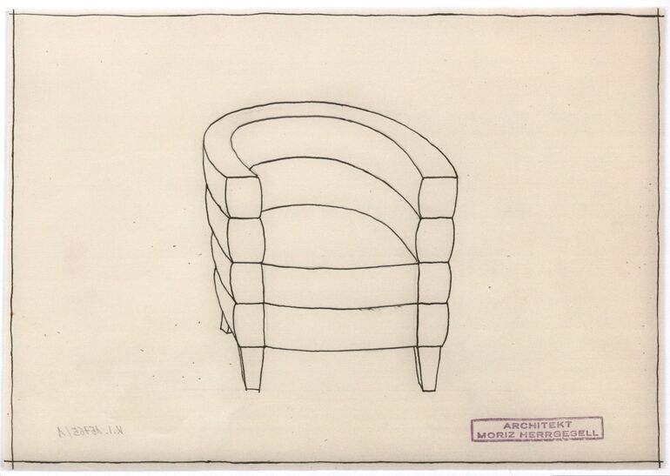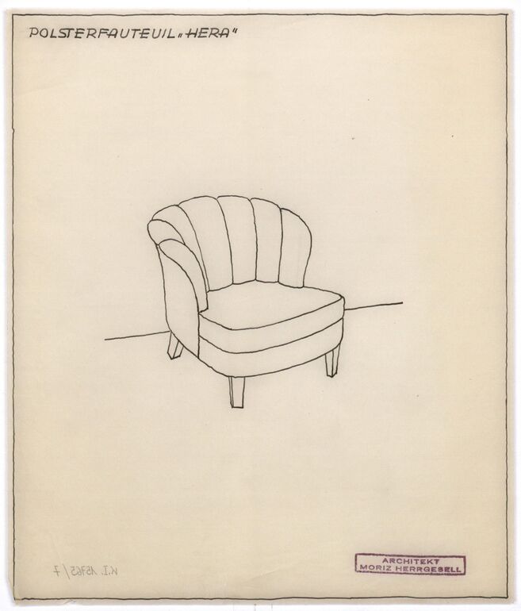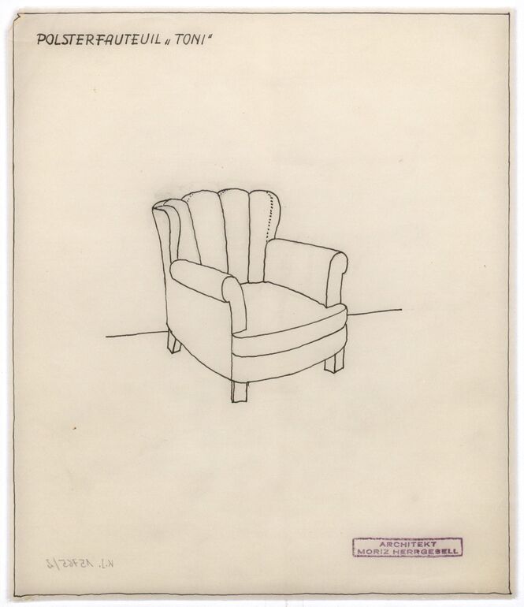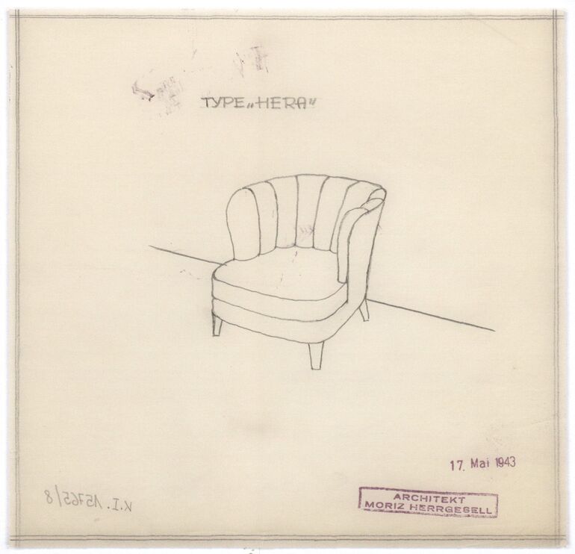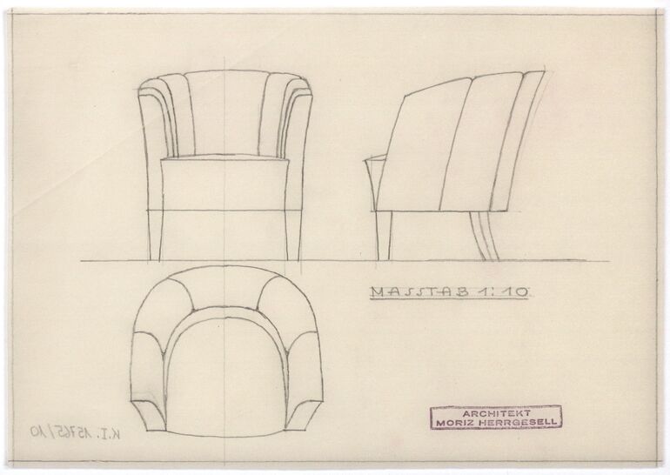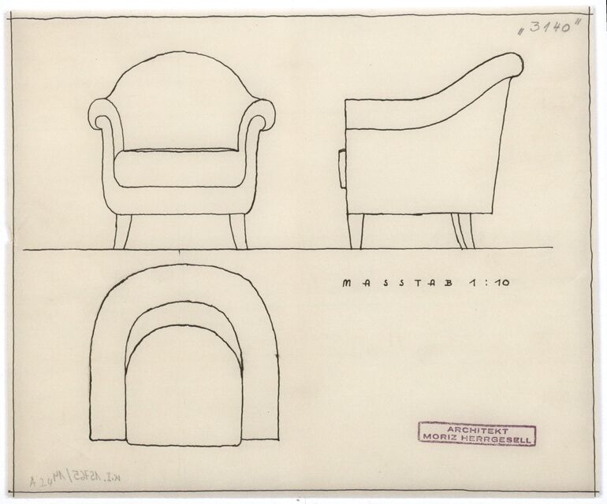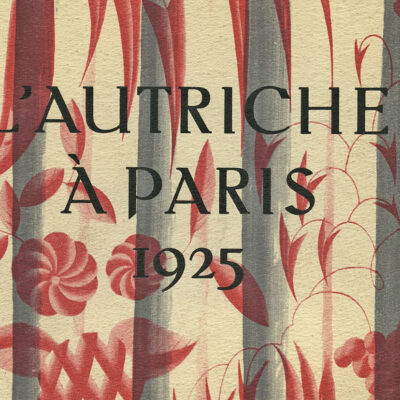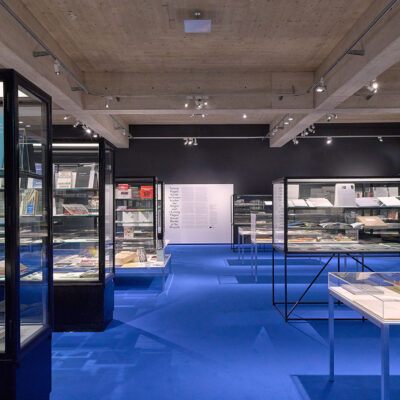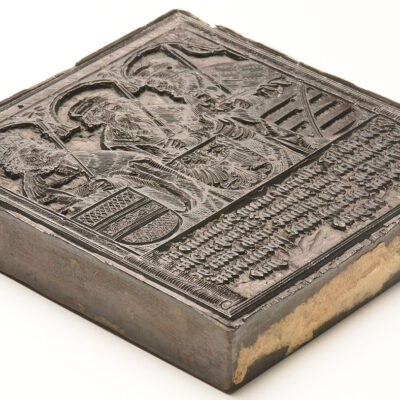Title
- Original floor plan of the mezzanine and basement floor with markings and notes, for the Claëson house in Falsterbo by Josef Frank (given title)
- Claëson house in Falsterbo (project title)
Collection
Production
- design: Josef Frank, Vienna, 1927
- client / customer: Axel Claëson, 1924
Material | Technique
Measurements
- Aquafix tracing paper - height: 46.8 cm
- Aquafix tracing paper - width: 85.2 cm
Inventory number
- KI 23126-17
Acquisition
- purchase , 2017-10-23
Department
- Library and Works on Paper Collection
Associated Objects
- plan copy, Copy of the view of the Claëson house in Falsterbo by Josef Frank
- Plan, Original drawing with the view of the Claëson house in Falsterbo by Josef Frank
- ground plan, Original plan with cross sections and floor plans of the individual floors for the Claëson house in Falsterbo by Josef Frank
- plan copy, Copy of the floor plan of the first floor and top floor with furnishings and annotations, for the Claëson house in Falsterbo by Josef Frank
- ground plan, Original floor plan of the first floor and top floor with notes, for the Claëson house in Falsterbo by Josef Frank
- ground plan, Copy of the floor plan of the mezzanine and basement floor with markings, annotations, and notes, for the Claëson house in Falsterbo by Josef Frank
- plan copy, Copy of four façade views with annotation, for the Claëson house in Falsterbo by Josef Frank
Inscriptions
- text on object: [Vorderseite:] "HUS CLAËSON I FALSTERBO. SKALA 1:50. / 1."[Vermerke:] "Kamin / Eingebaute Möbel / Stiege / Sitzmauer / Speisekammer / Regenwasserabfluß. wohin?" [Nummern mit Bleistift][Rückseite:] "KI 23126-17"
- stamp (rechts unten) : "Iosef Frank" und "NACHLASS"
-
Plan, Original floor plan of the mezzanine and basement floor with markings and notes, for the Claëson house in Falsterbo by Josef Frank, Josef Frank, MAK Inv.nr. KI 23126-17
-
https://sammlung.mak.at/en/collect/original-floor-plan-of-the-mezzanine-and-basement-floor-with-markings-and-notes-for-the-claeson-house-in-falsterbo-by-josef-frank_331921
Last update
- 17.12.2025
