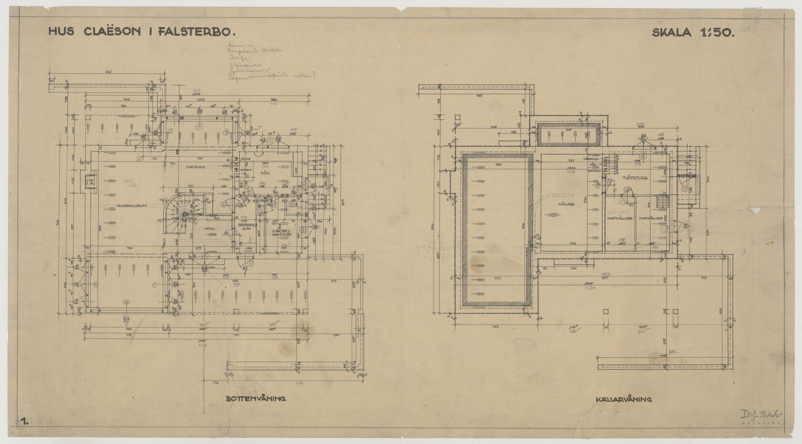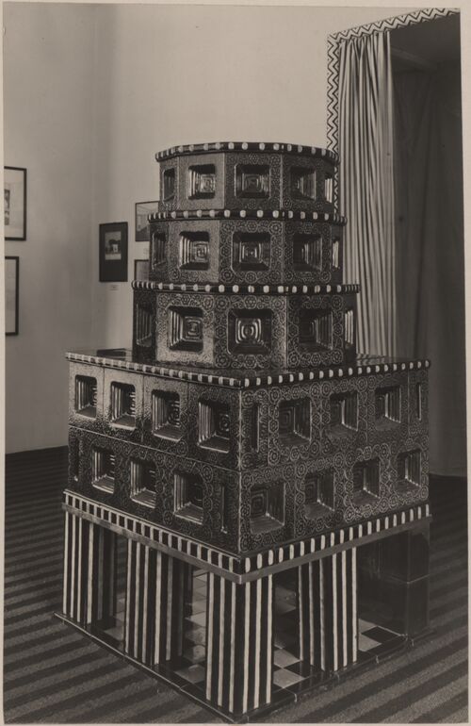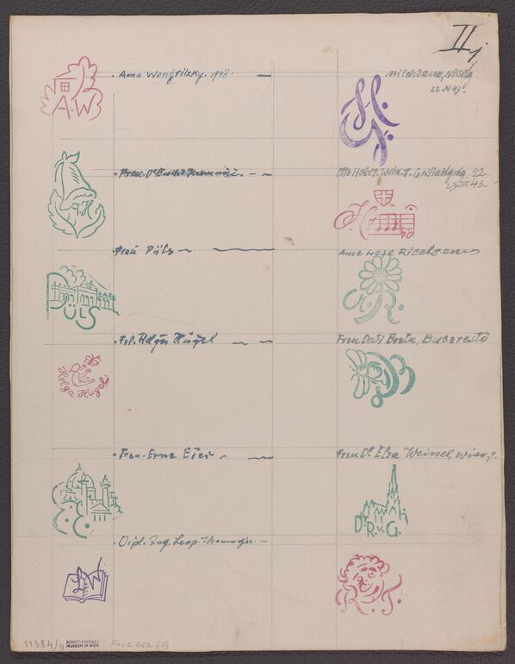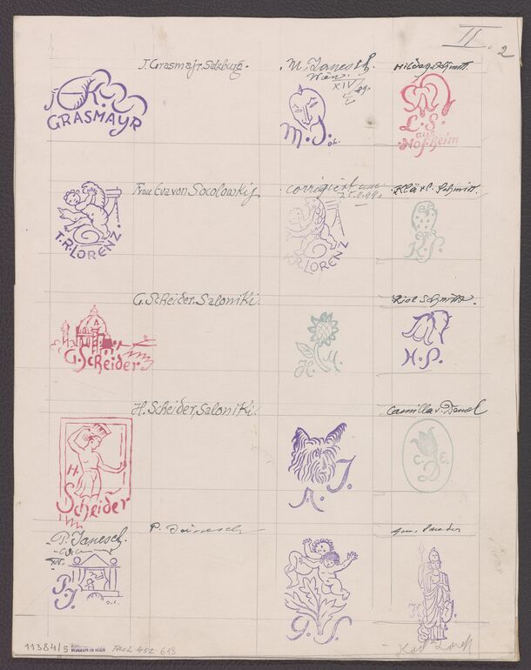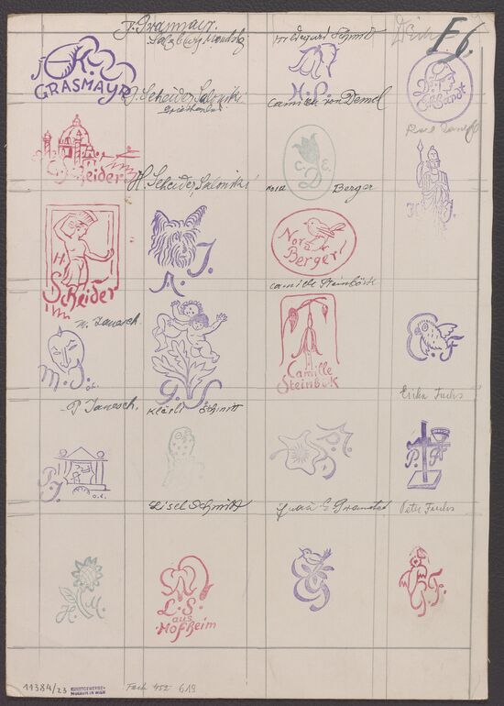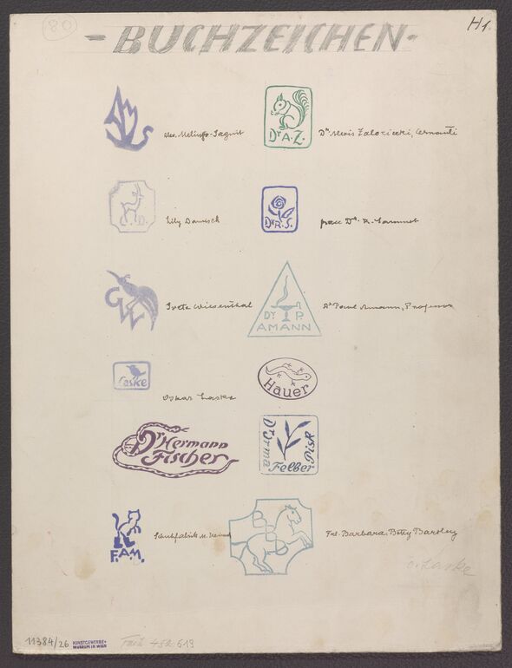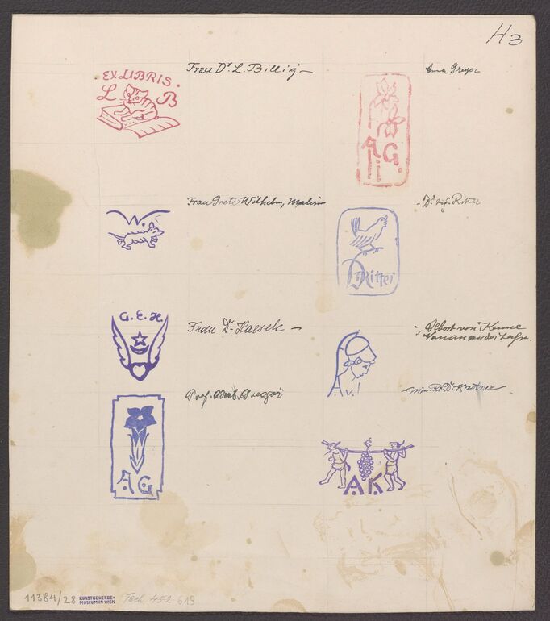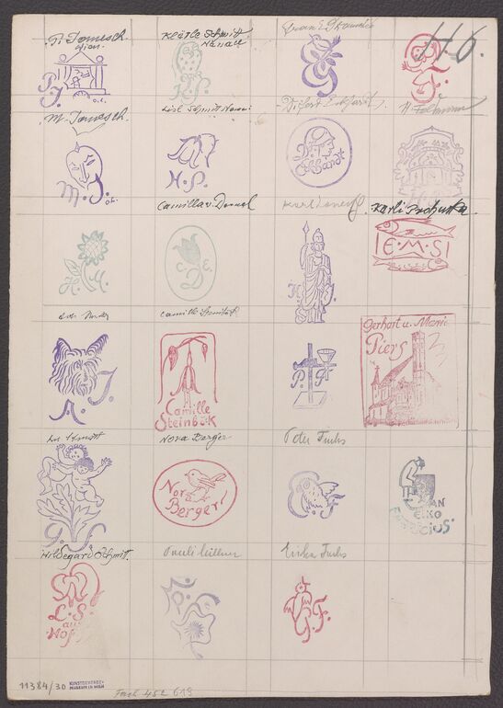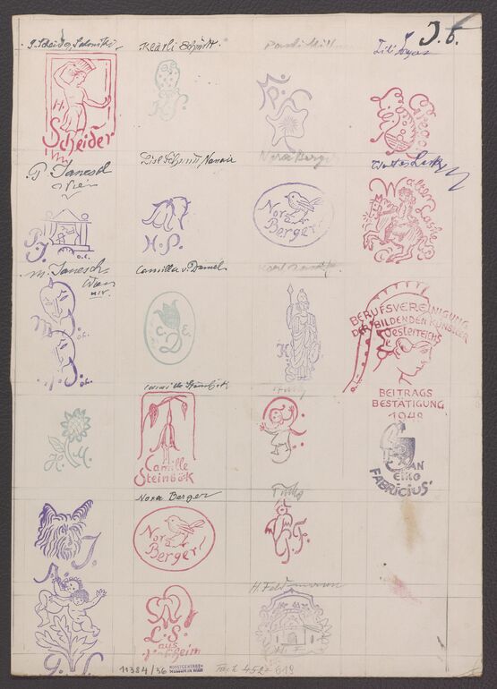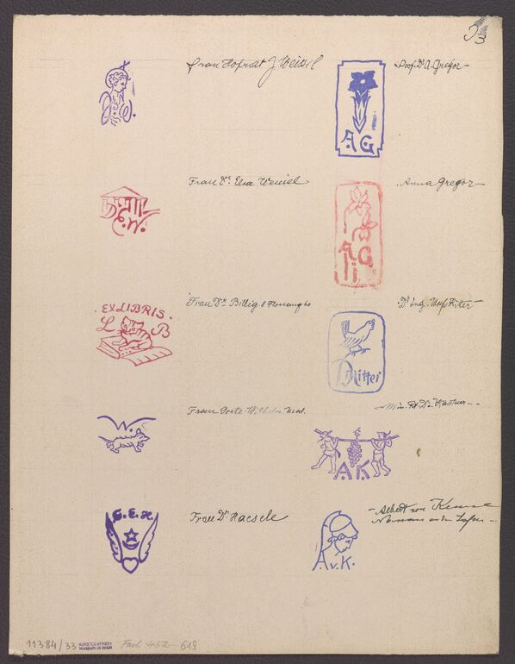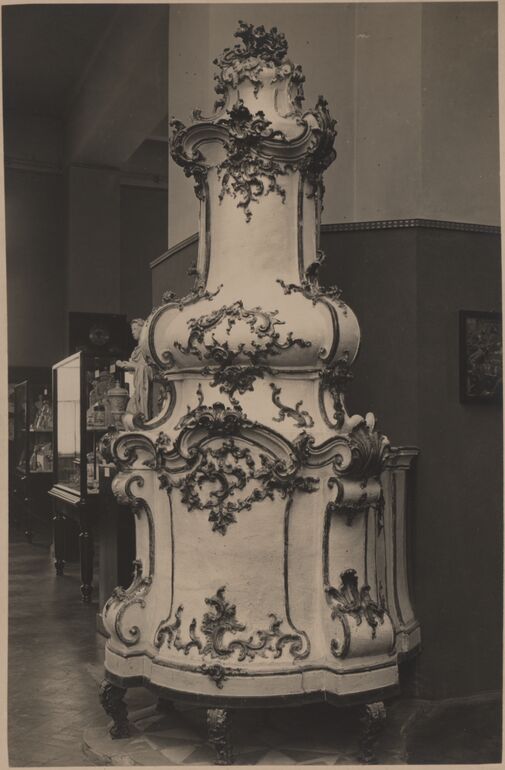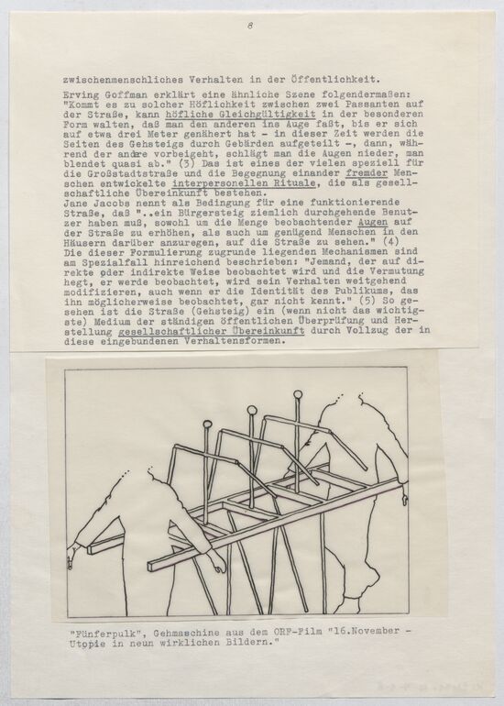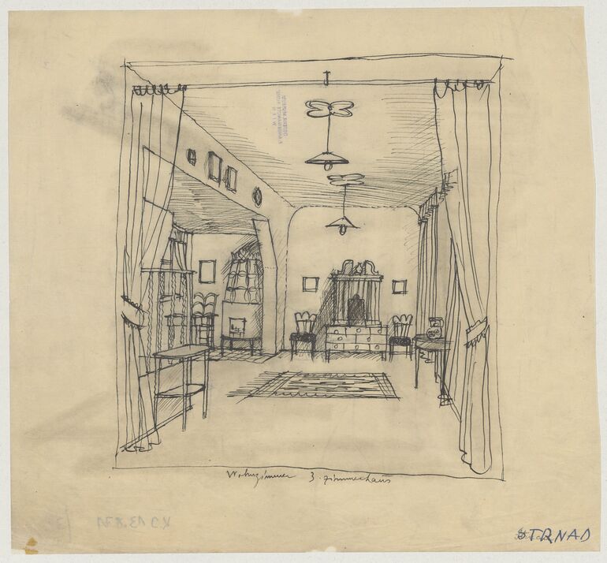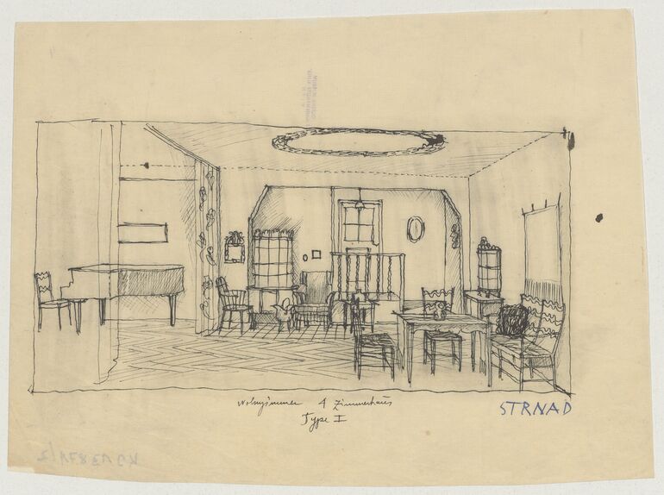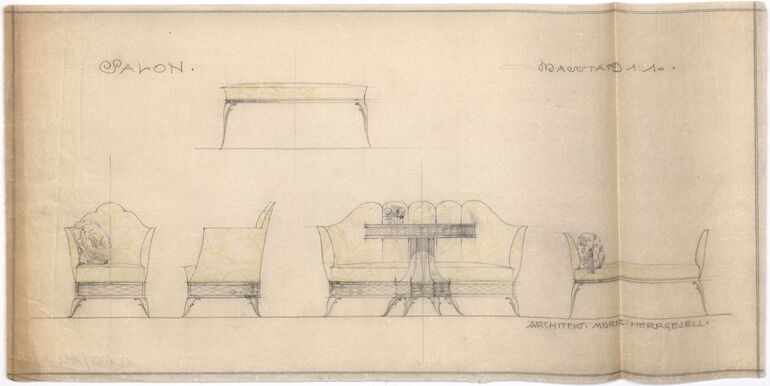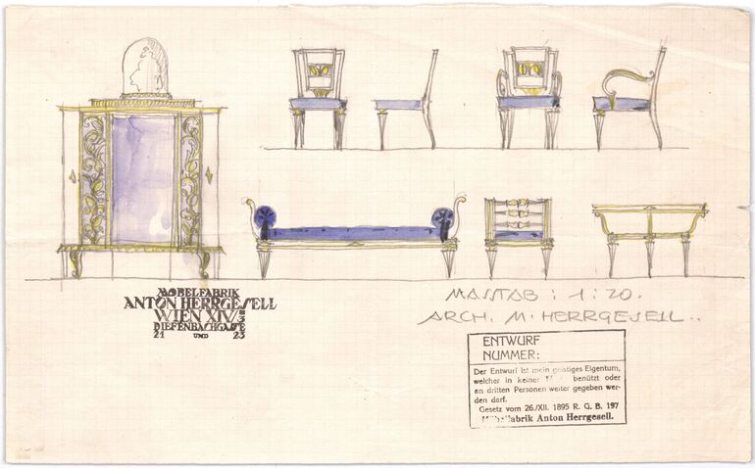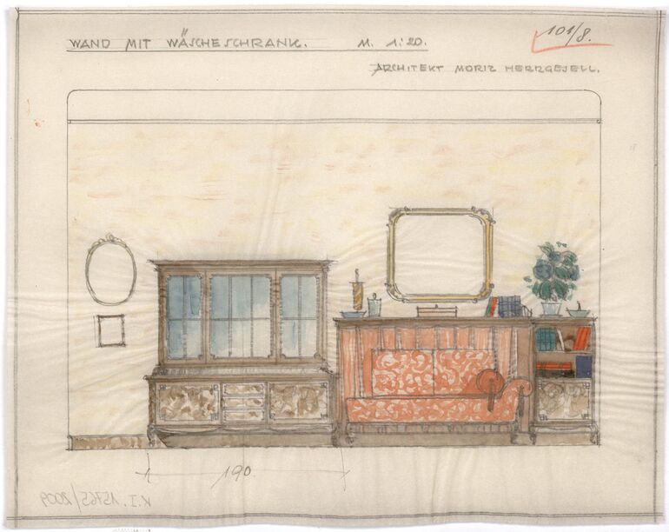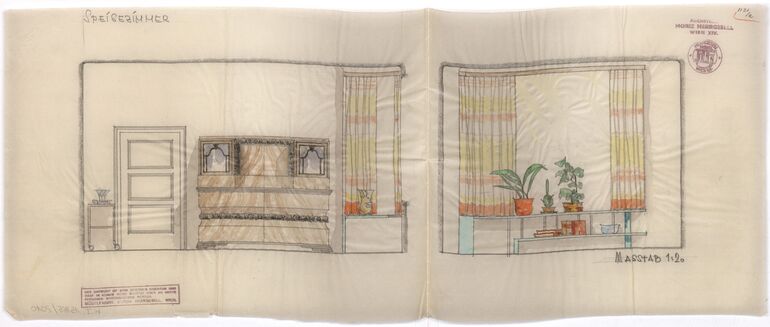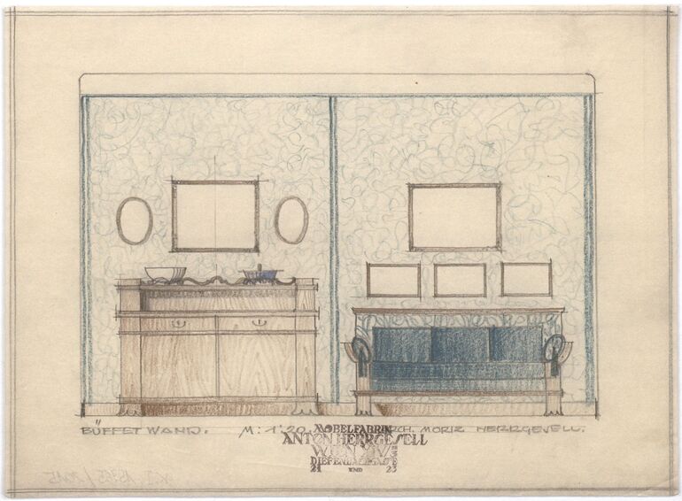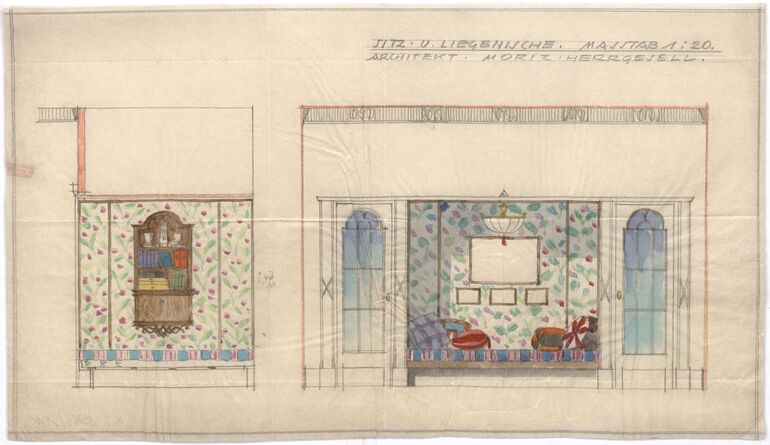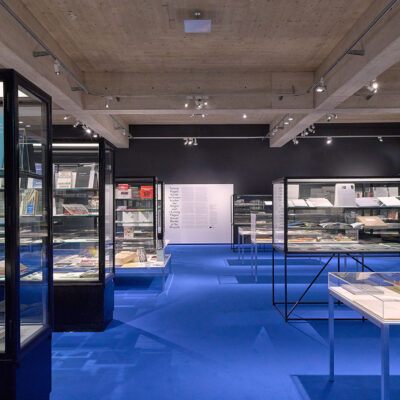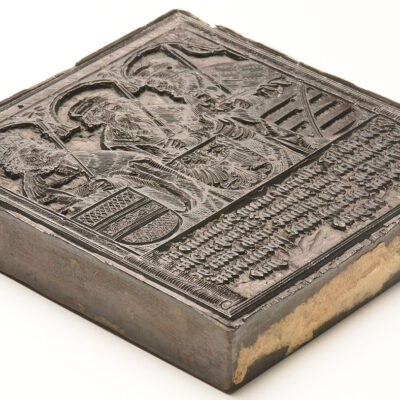Titel
- Original floor plan of the mezzanine and basement floor with markings and notes, for the Claëson house in Falsterbo by Josef Frank (vom Bearbeiter vergebener Titel)
- Haus Claëson, Falsterbo, Schweden (Projekttitel)
Entstehung
- Entwurf: Josef Frank, Wien, 1927
- Auftraggeber: Axel Claëson, 1924
Maßangaben
- Aquafix - Höhe: 46.8 cm
- Aquafix - Breite: 85.2 cm
Inventarnummer
- KI 23126-17
Provenienz
- Ankauf , 2017-10-23
Abteilung
- Bibliothek und Kunstblättersammlung
Assoziierte Objekte
- Plankopie, Copy of the view of the Claëson house in Falsterbo by Josef Frank
- Plan, Originalzeichnung mit der Ansicht des Hauses Claëson in Falsterbo von Josef Frank
- Grundriss, Originalplan mit Querschnitten und Grundrissen der einzelnen Etagen für das Haus Claëson in Falsterbo von Josef Frank
- Plankopie, Kopie des Grundrissplans des Erdgeschoßes und Obergeschoßes mit Möblierung und Anmerkungen, für das Haus Claëson in Falsterbo von Josef Frank
- Grundriss, Originalgrundrissplan zu erstem Stock und Dachgeschoß mit Notizen, für das Haus Claëson in Falsterbo von Josef Frank
- Grundriss, Kopie des Gundrissplans zu Parterre und Kellergeschoß mit Einzeichnungen, Vermerken und Notizen, für das Haus Claëson in Falsterbo von Josef Frank
- Plankopie, Kopie von vier Fassadenansichten mit Vermerk, für das Haus Claëson in Falsterbo von Josef Frank
Signatur | Marke
- Text am Objekt: [Vorderseite:] "HUS CLAËSON I FALSTERBO. SKALA 1:50. / 1."[Vermerke:] "Kamin / Eingebaute Möbel / Stiege / Sitzmauer / Speisekammer / Regenwasserabfluß. wohin?" [Nummern mit Bleistift][Rückseite:] "KI 23126-17"
- Stempel (rechts unten) : "Iosef Frank" und "NACHLASS"
-
Plan, Original floor plan of the mezzanine and basement floor with markings and notes, for the Claëson house in Falsterbo by Josef Frank, Josef Frank, MAK Inv.nr. KI 23126-17
-
https://sammlung.mak.at/de/collect/original-floor-plan-of-the-mezzanine-and-basement-floor-with-markings-and-notes-for-the-claeson-house-in-falsterbo-by-josef-frank_331921
Letzte Aktualisierung
- 26.09.2025
