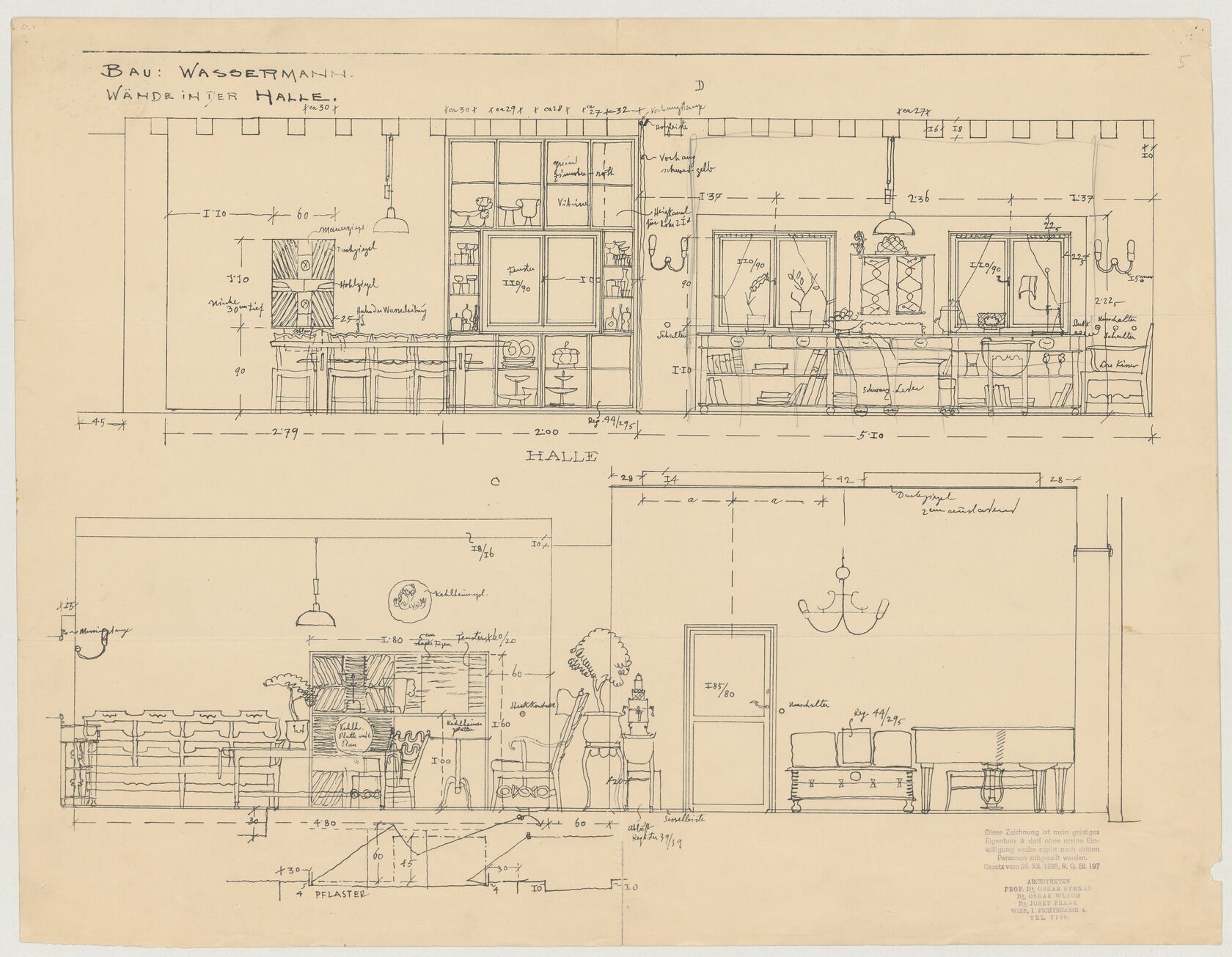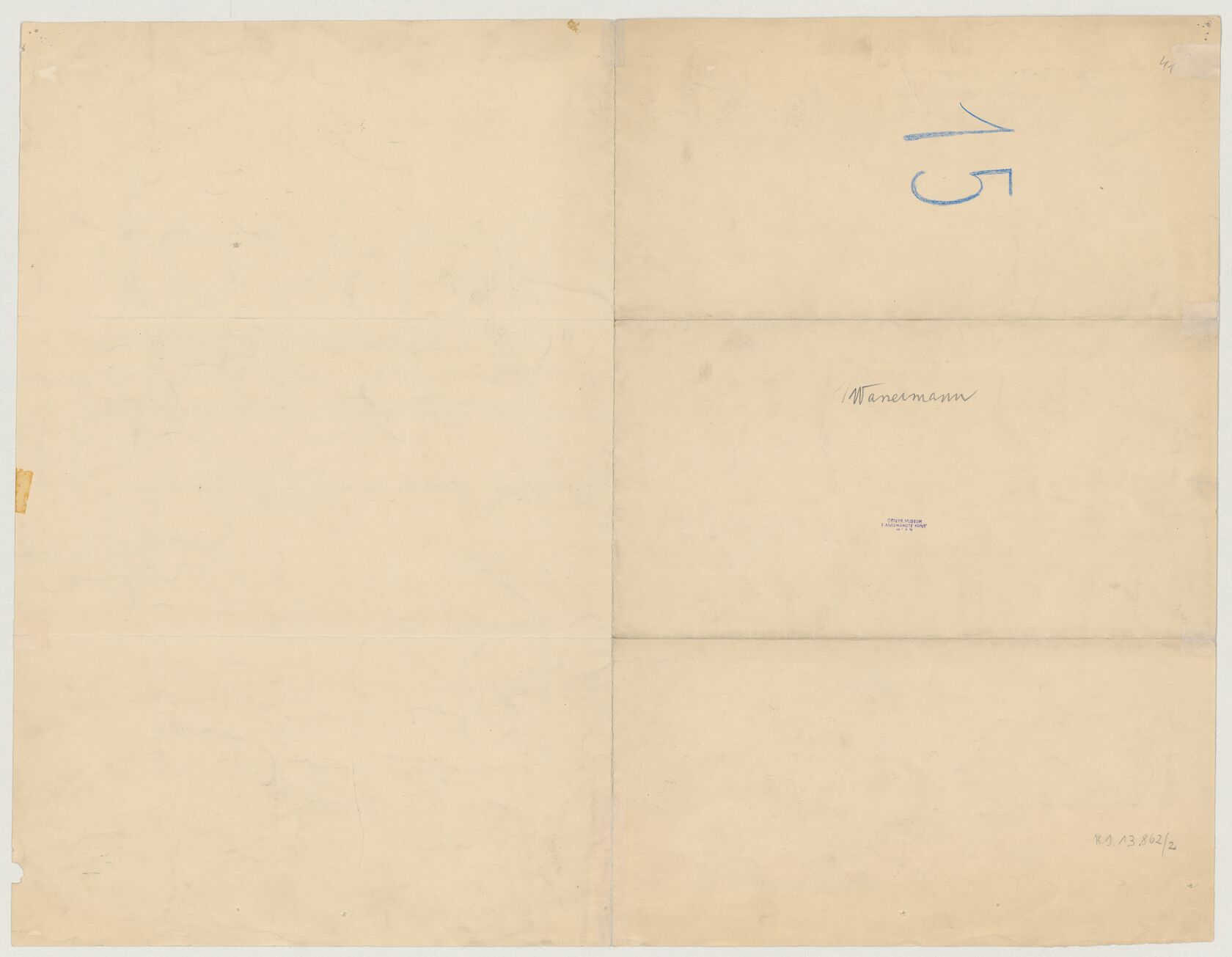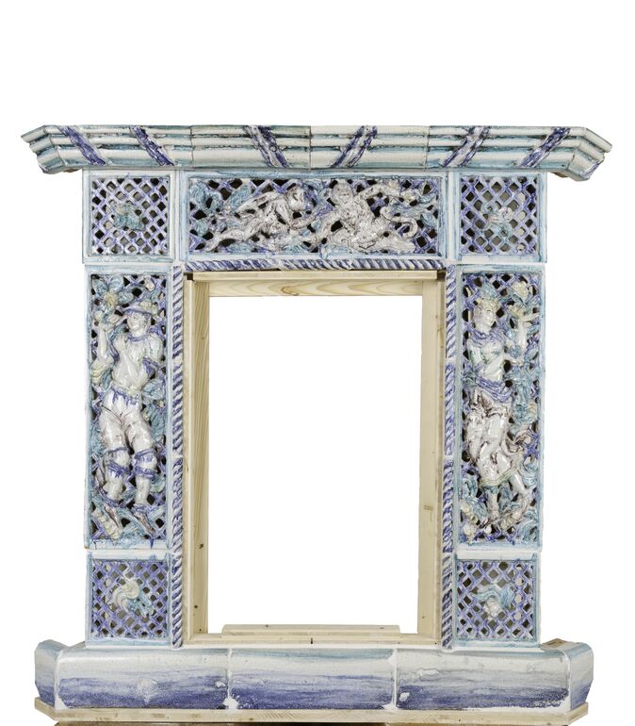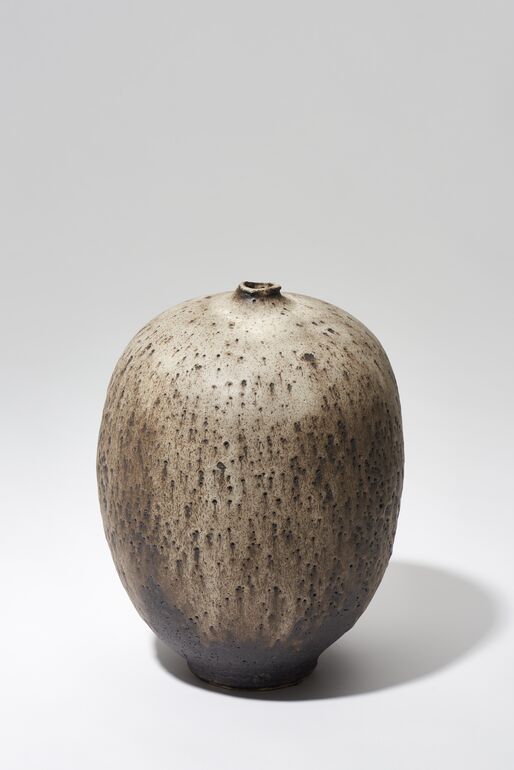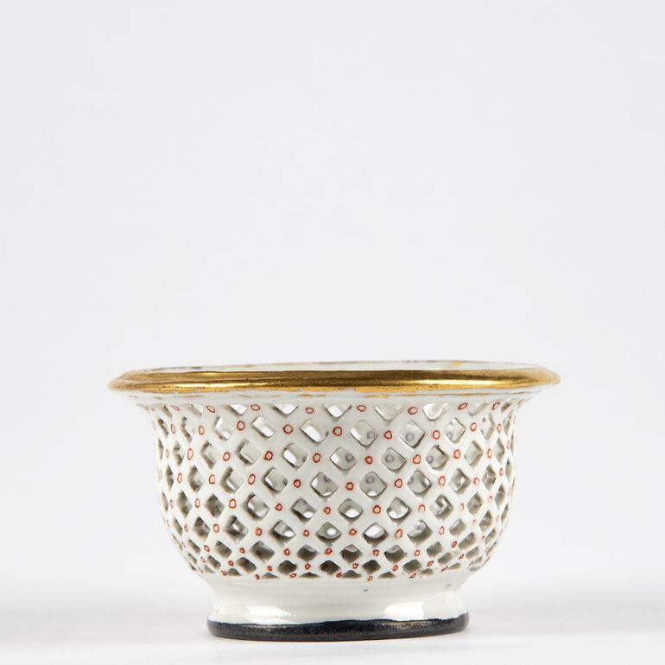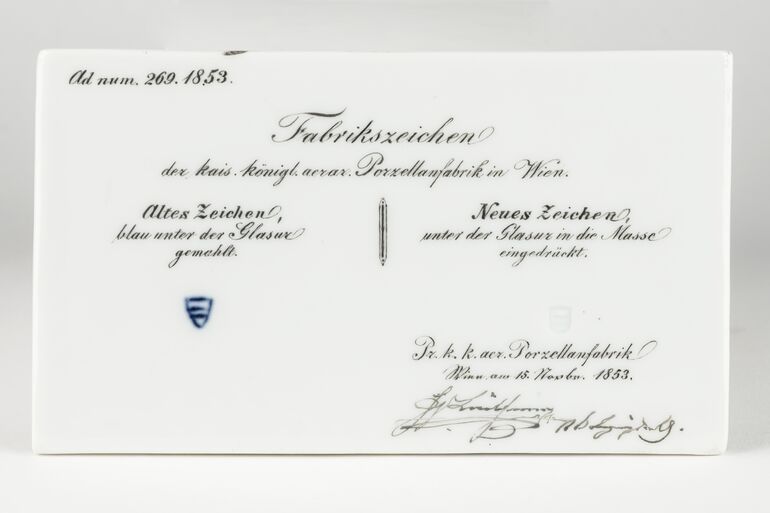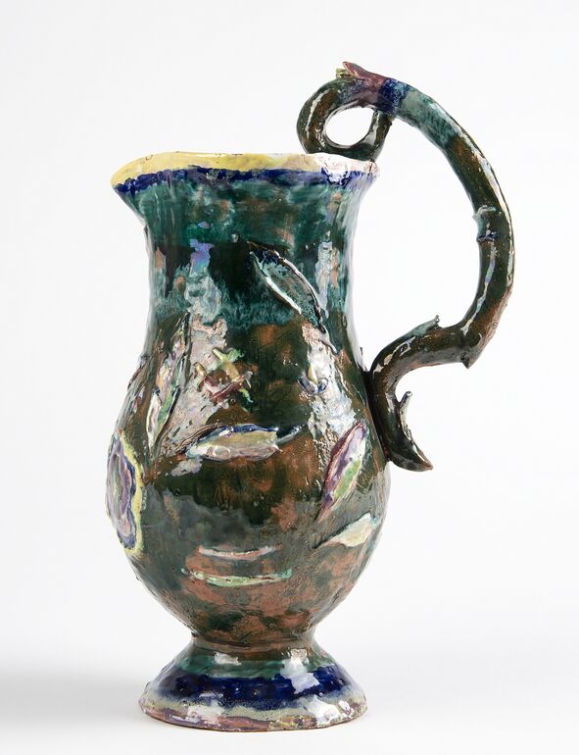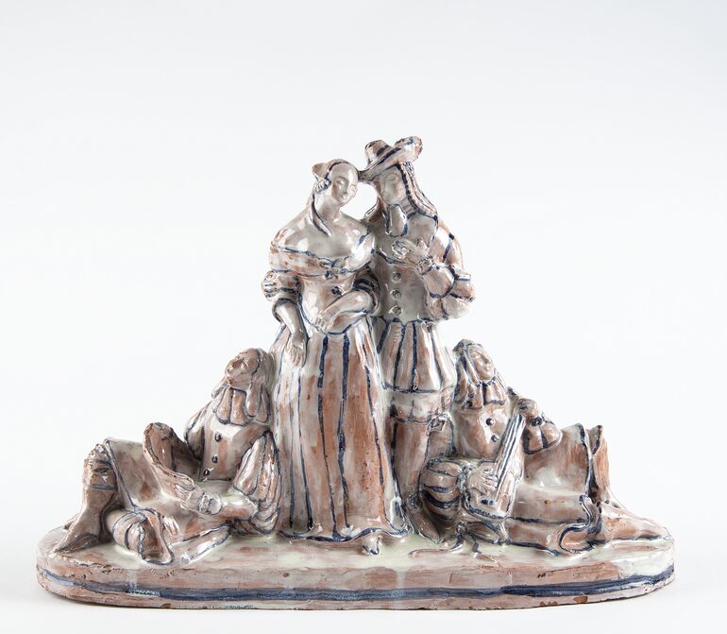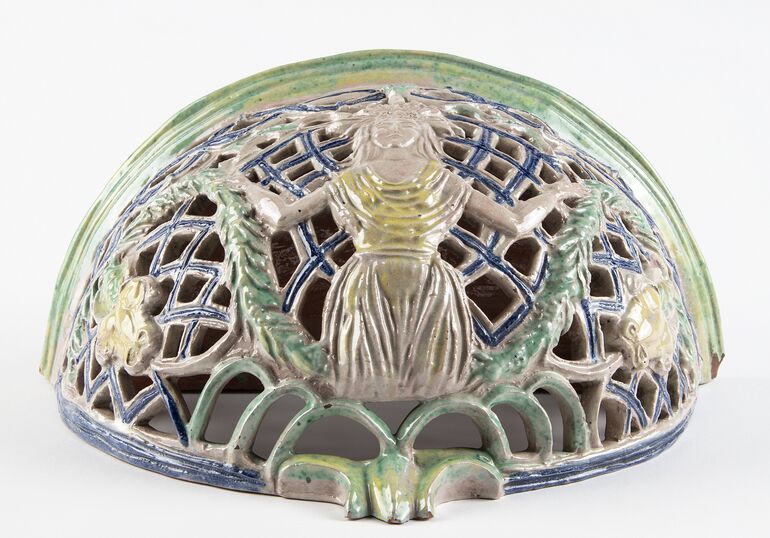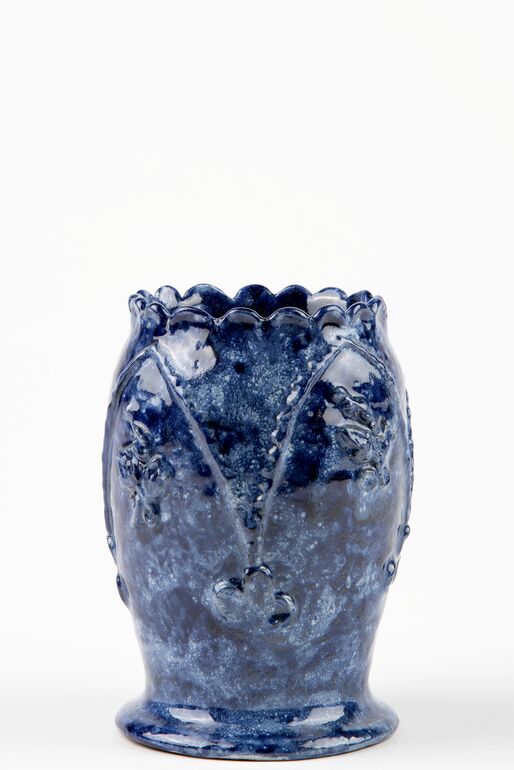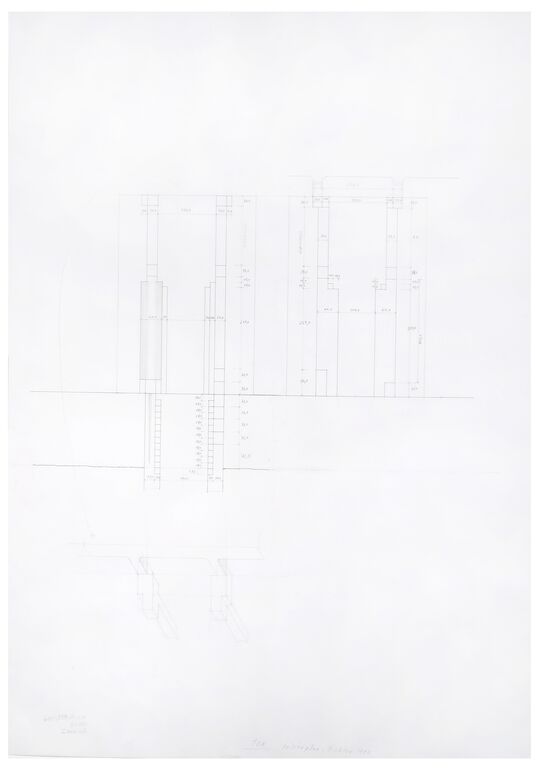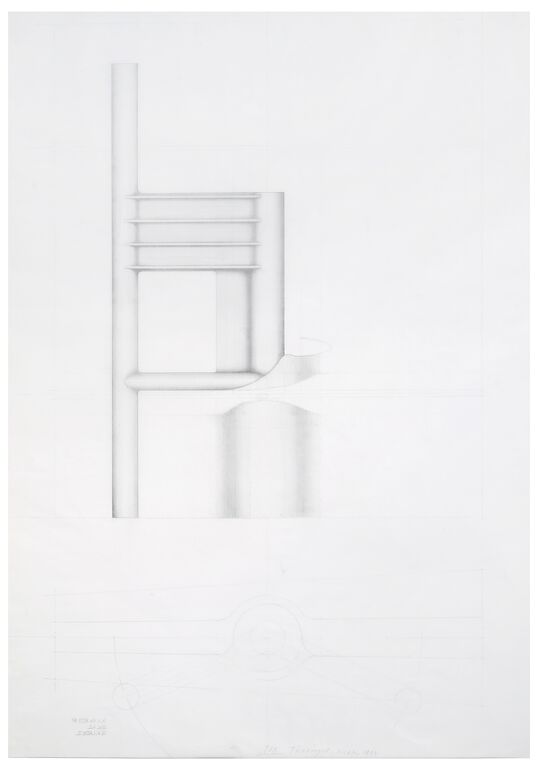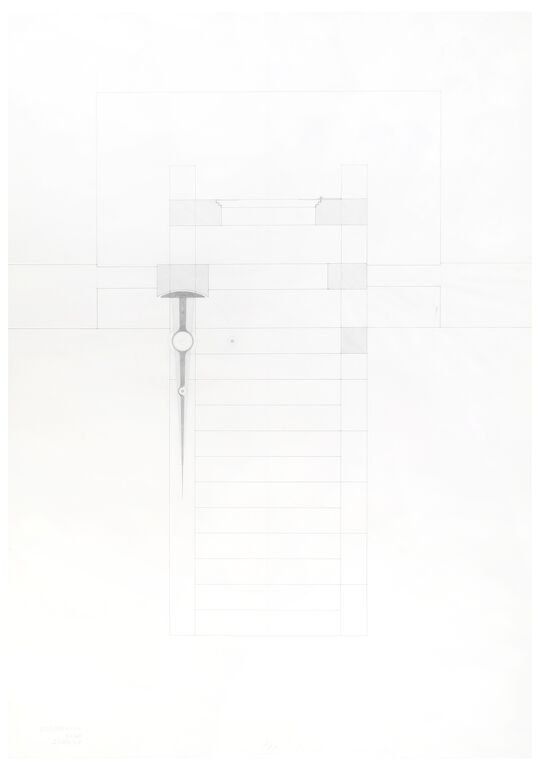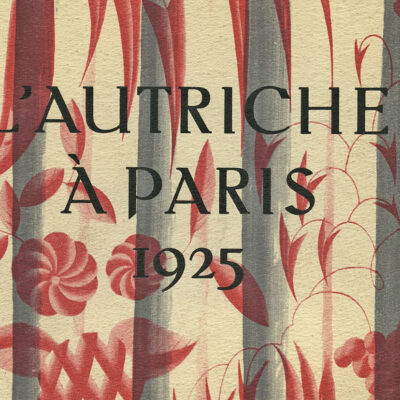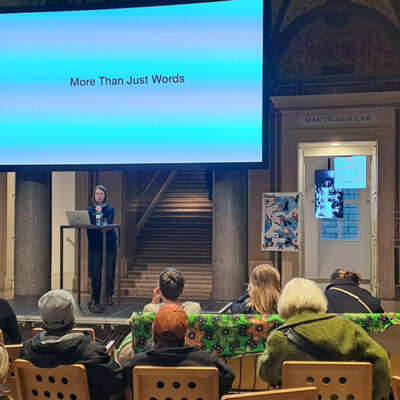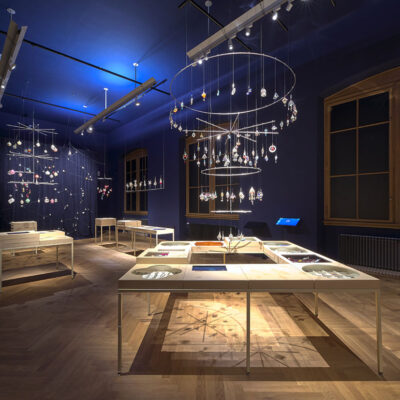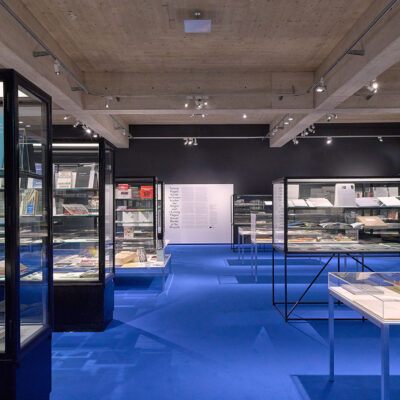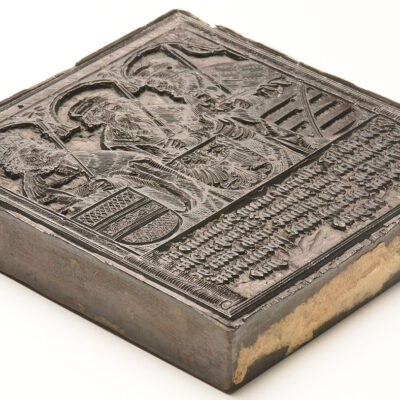1/2
題名
- Wall elevations of the hall in the Wassermann villa (given title)
- Wassermann villa, Paul-Ehrlich-Gasse 4, 1190 Vienna, Austria (project title)
Collection
Production
- デザイン: Oskar Wlach, ウイーン, 1912 - 1914
- デザイン: Josef Frank, ウイーン, 1912 - 1914
- Auftraggeber: Jakob Wassermann, ウイーン, 1912
- デザイン: Oskar Strnad, ウイーン, 1912 - 1914
材料 | 手法
Measurements
- 縦幅: 47 センチ
- 横幅: 60.5 センチ
作品番号
- KI 13862-2
Acquisition
- purchase , 1954
Department
- Library and Works on Paper Collection
Inscriptions
- 作品に記載されている文章 (Vorderseite, links oben) : BAU. WASSERMANN / WÄNDE IN DER HALLE.
- Text am Objekt (Vorderseite, oben) : D / ca 30 ca 30 ca 28 ca / 27 32 Vorhangstange / Holzleiste / Vorhang / schwer gelb / Grund / Zinnober / [...] / Vitrine / 10.10 60 / 8.80 / Nische / 30 cm tief / 90 / Mauerziegel / Dachziegel / Holzziegel / Hahn der Wasserleitung / 25 / 8 / Ablauf / Fenster / [...] / 2.79 2.00 5.10
-
plan copy, Wall elevations of the hall in the Wassermann villa, Oskar Wlach, MAK Inv.nr. KI 13862-2
-
https://sammlung.mak.at/ja/collect/wall-elevations-of-the-hall-in-the-wassermann-villa_329624
Last update
- 13.01.2026
