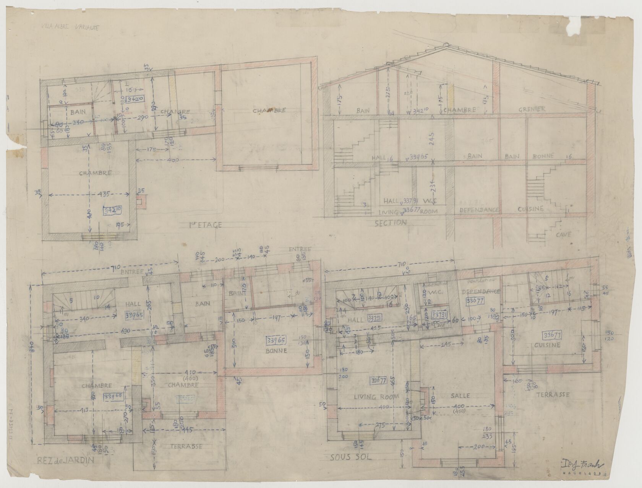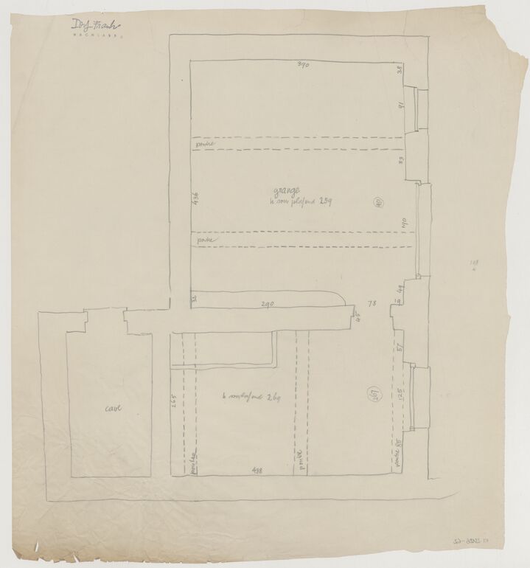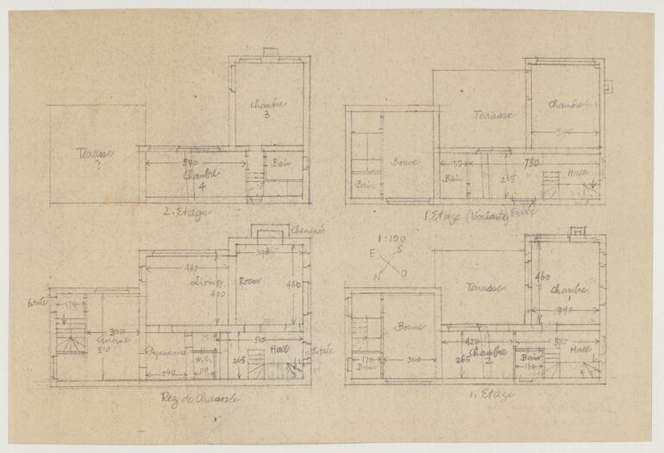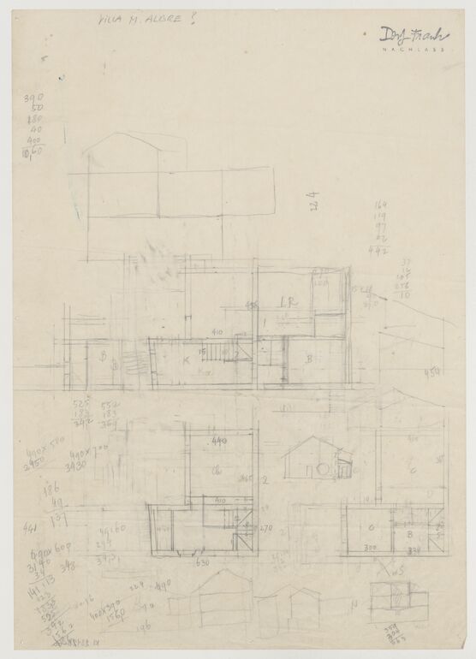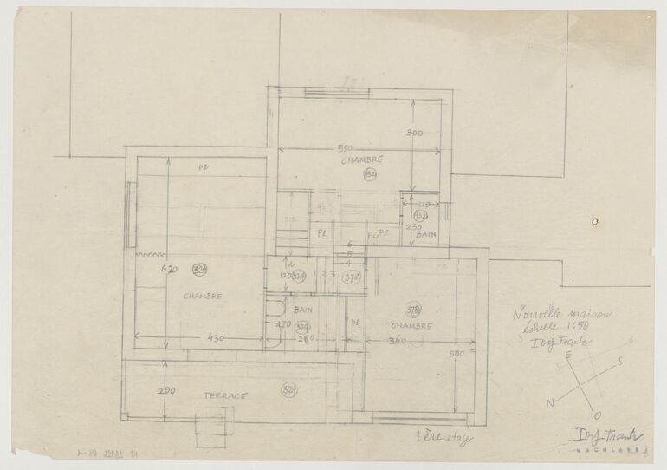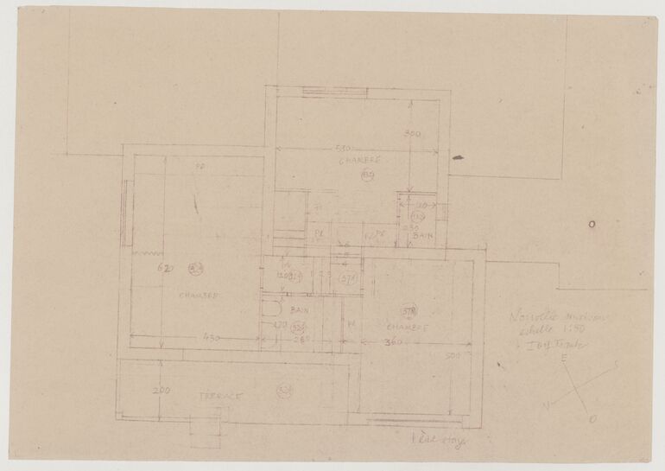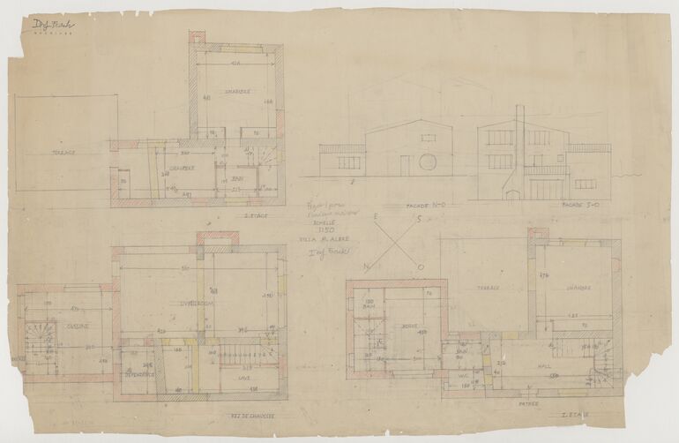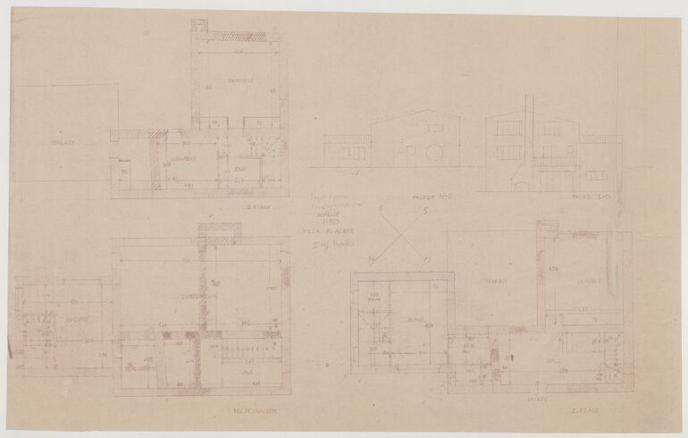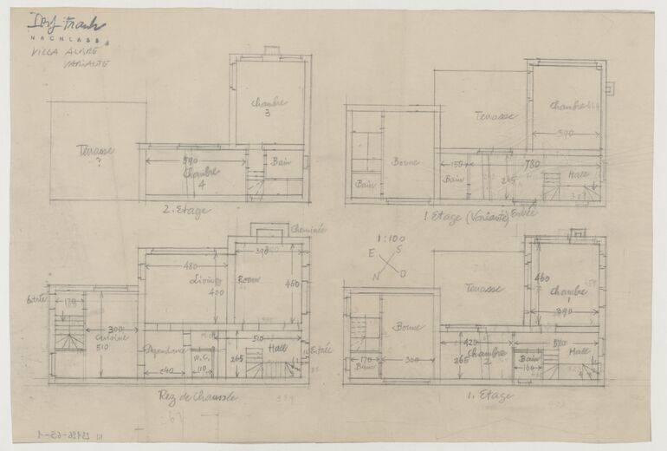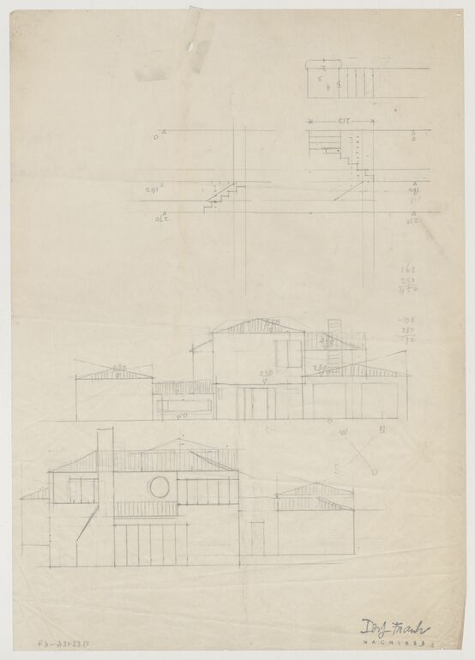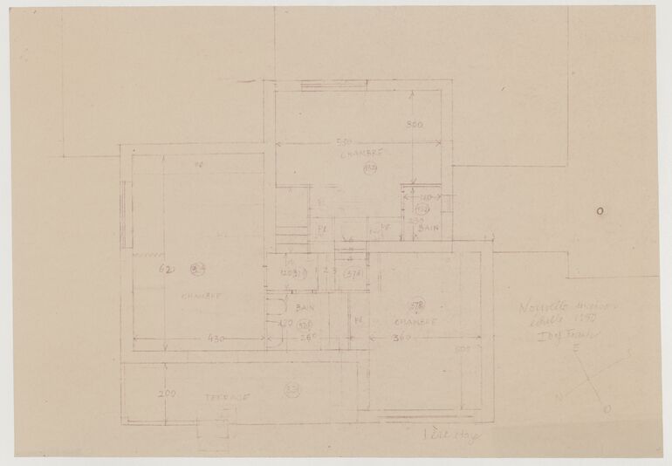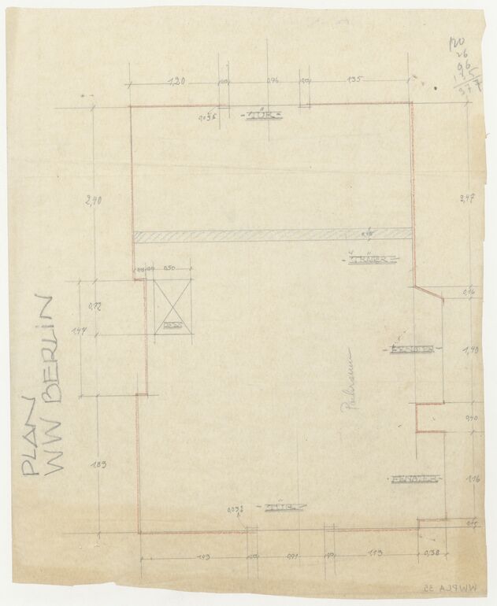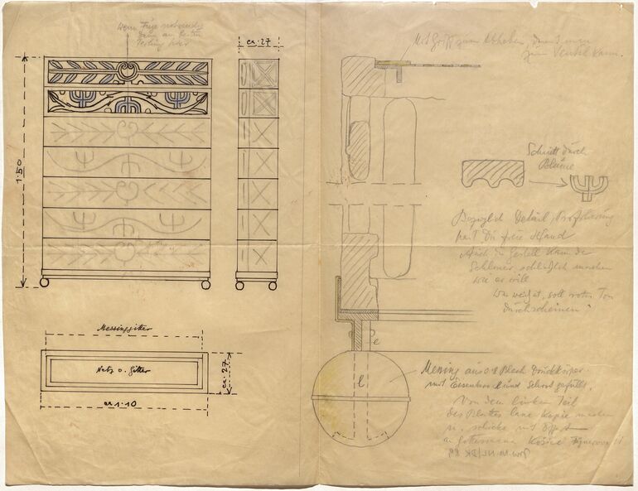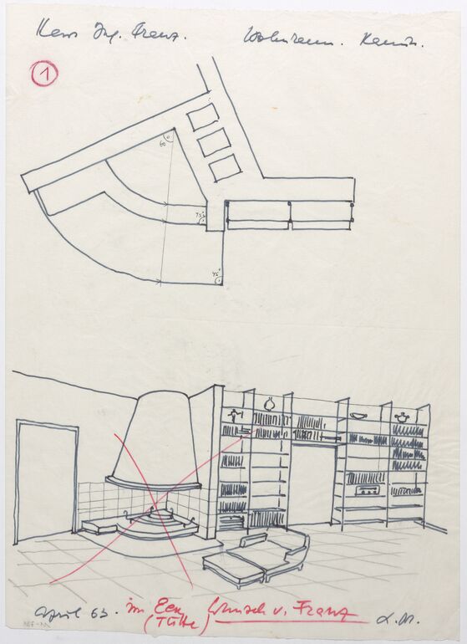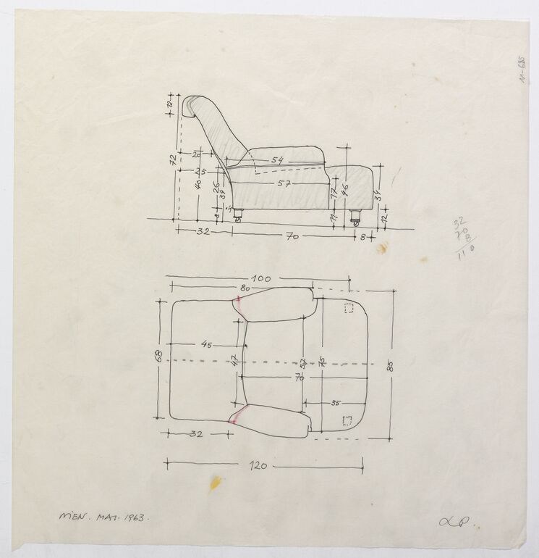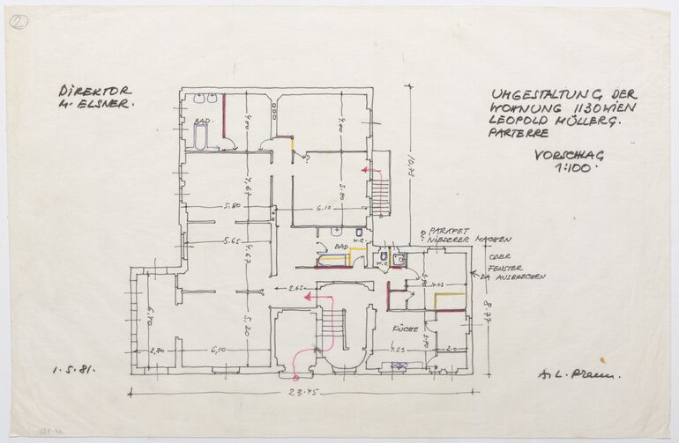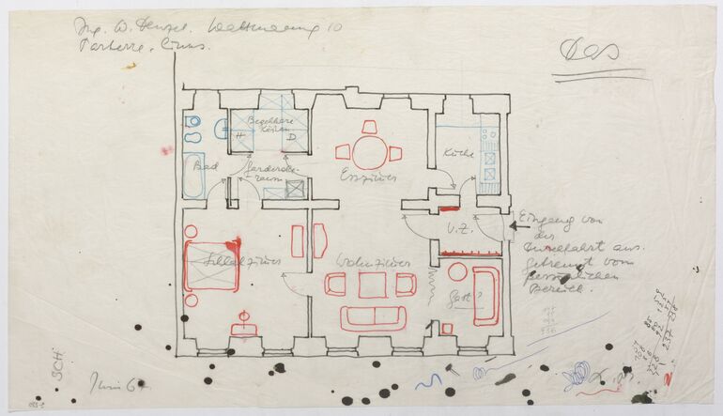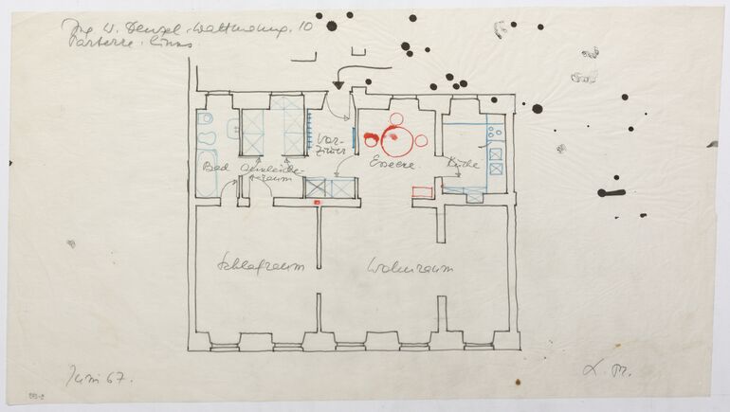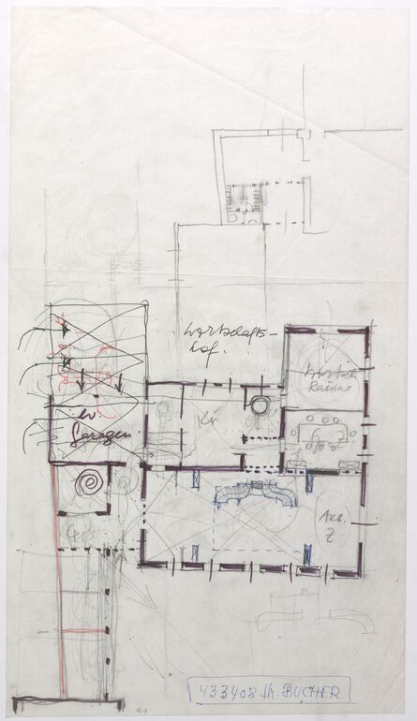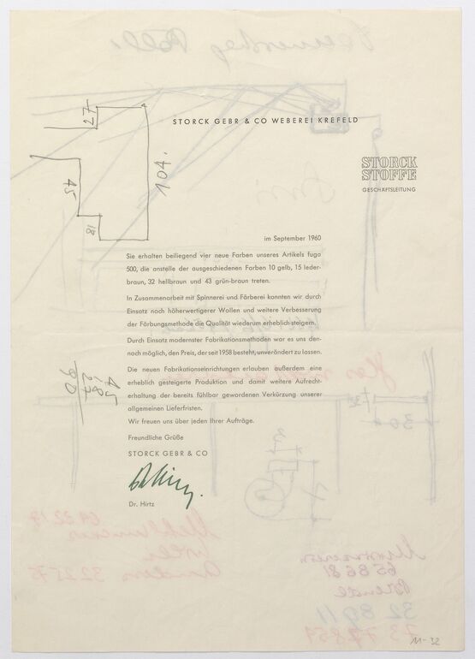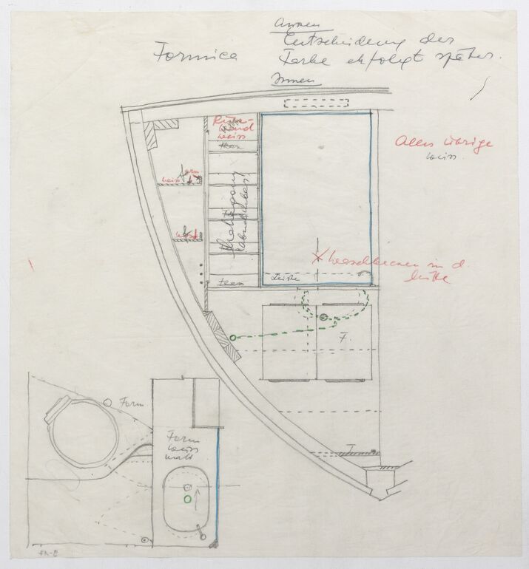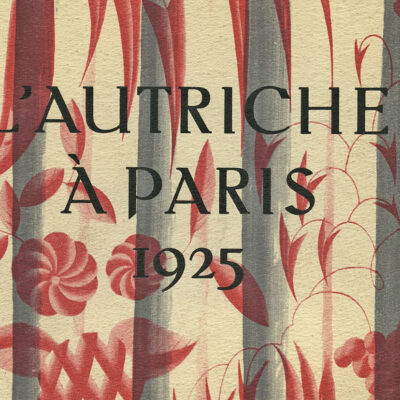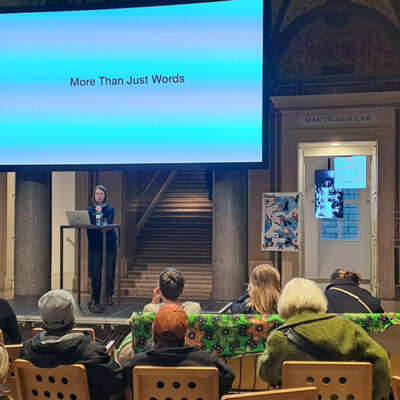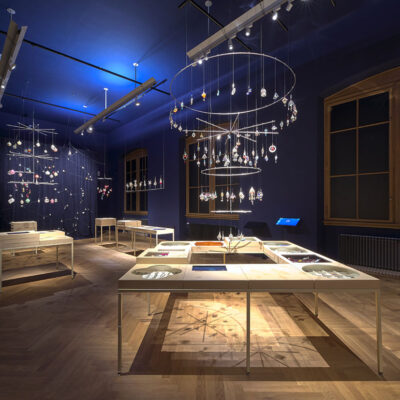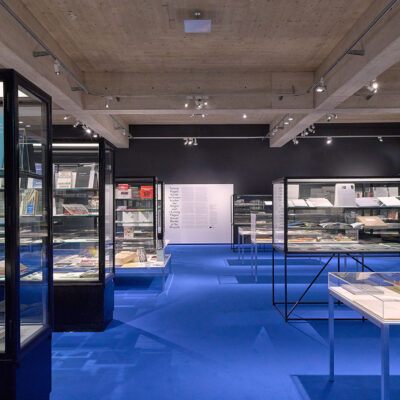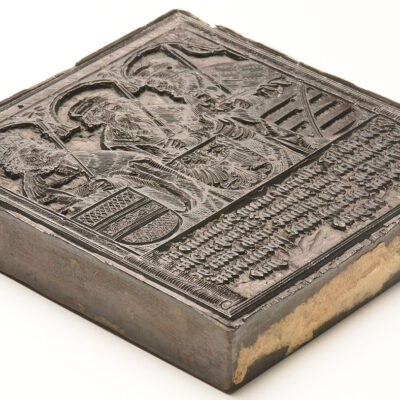題名
- Albrée villa variant (original-language title)
- Plan with floor plans of the three floors and a front elevation. Variant for the conversion of M. Albrée’s villa in Grasse, France (given title)
- Albrée villa, Grasse, France (not realized) (project title)
Collection
Production
- デザイン: Josef Frank, ウイーン, 1955 - 1960
- Auftraggeber: M. Albrée, Grasse, 1955 - 1960
材料 | 手法
Measurements
- 縦幅: 49.6 センチ
- 横幅: 66.8 センチ
作品番号
- KI 23126-71
Acquisition
- purchase , 2018-12-28
Department
- Library and Works on Paper Collection
Inscriptions
- 作品に記載されている文章 (Vorderseite, links oben) : VILLA ALBRE VARIANTE
- Text am Objekt (Vorderseite, links oben) : 35 / 100 / 10 / BAIN / 10 / 90 340 190 / 180 / 60 / 65 / 160 / 342 10 / 180 / 10 / 290 / 10 / 290 / 100 / CHAMBRE / 35 35 / CHAMBRE / 35 80 85 / CHAMBRE / 35 435 35 / 420 / 342 10 / 195 / 180 / 140 / 170 / 120 / 175 / 400 / Ier ETAGE
-
elevations (orthographic projections), Albrée villa variant, Josef Frank, MAK Inv.nr. KI 23126-71
Last update
- 18.02.2026
