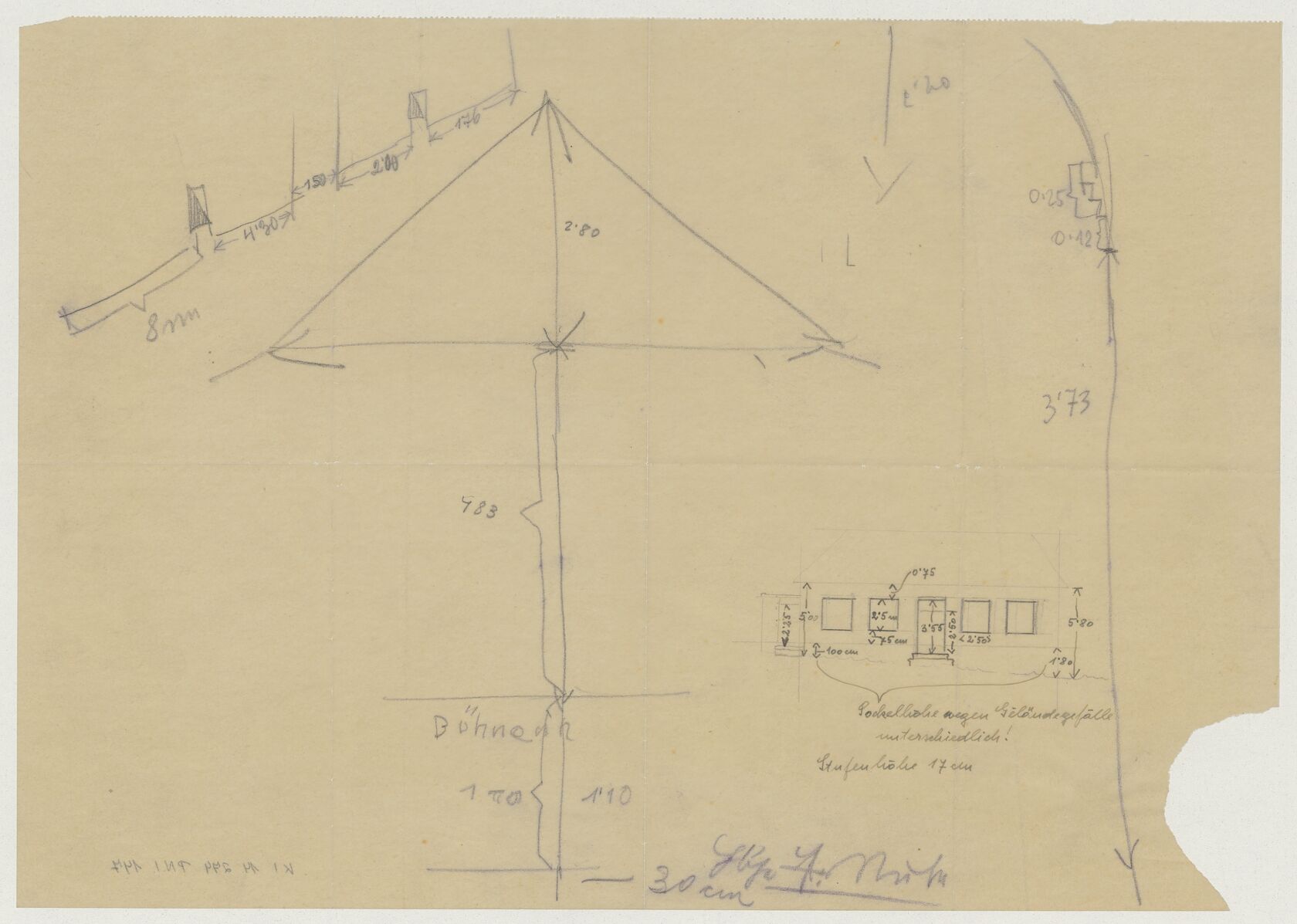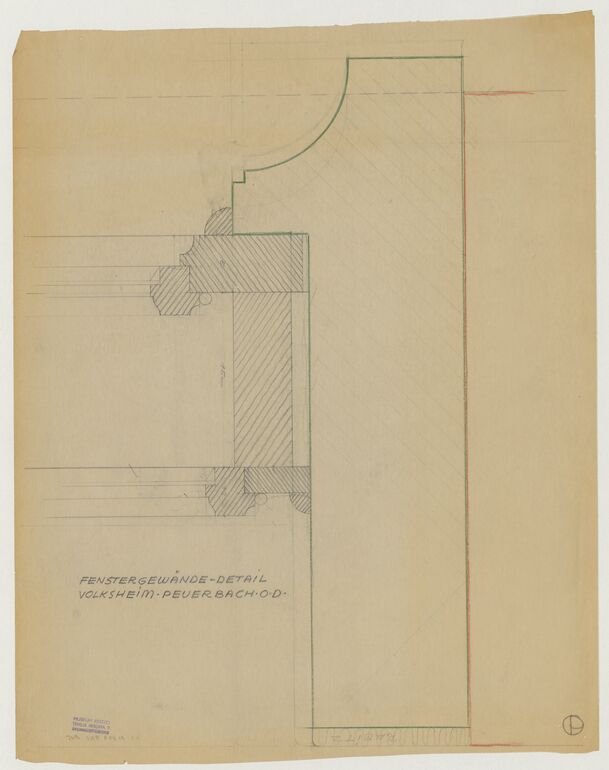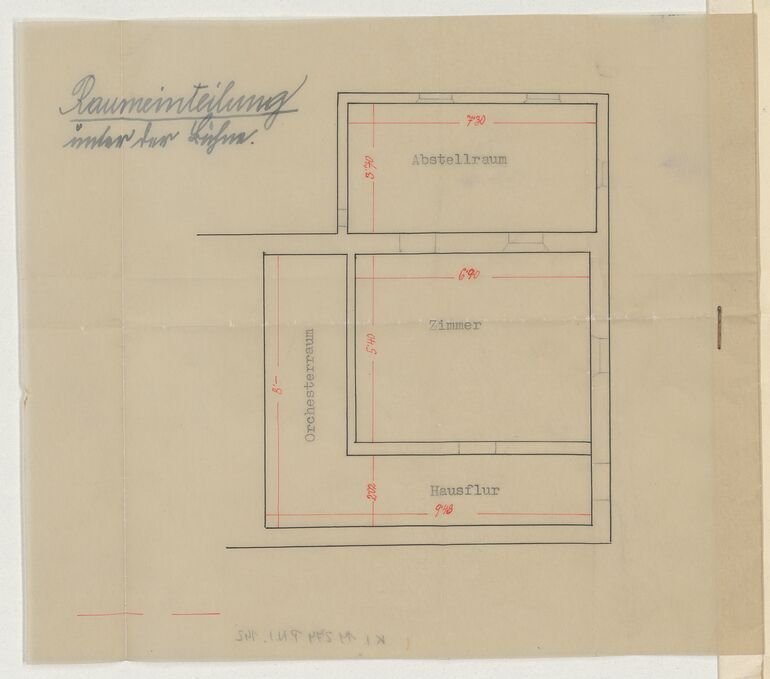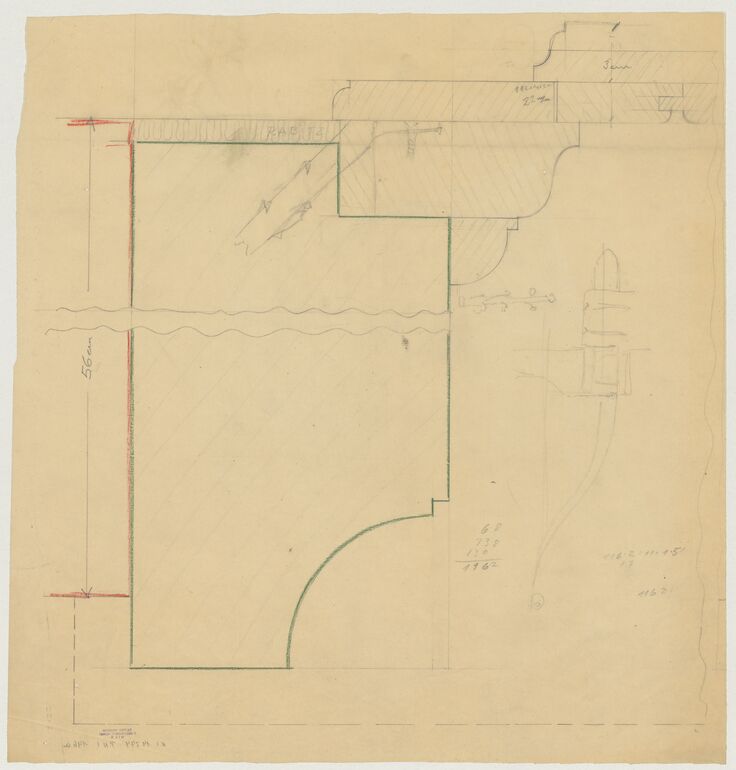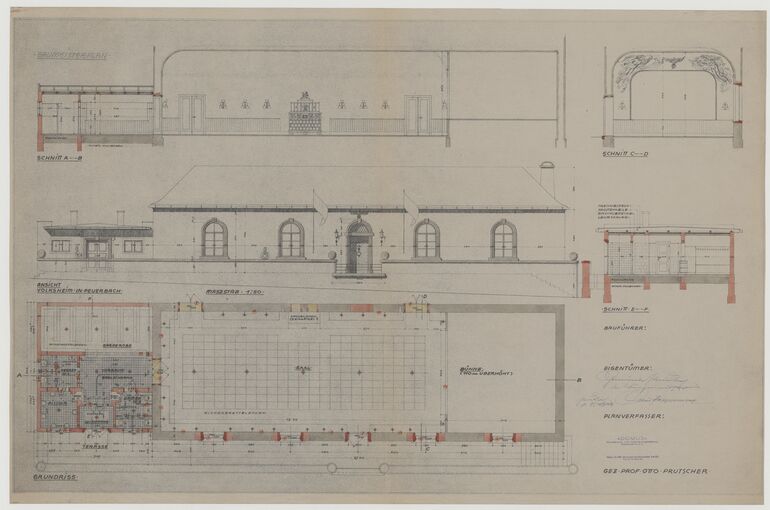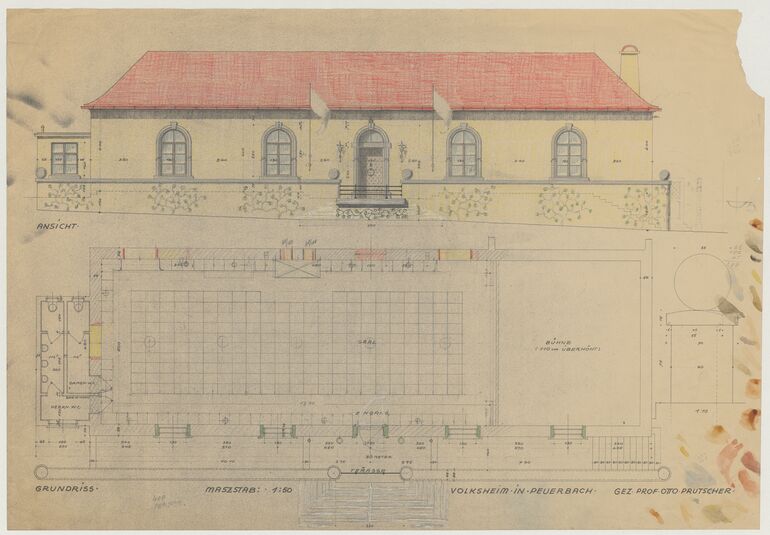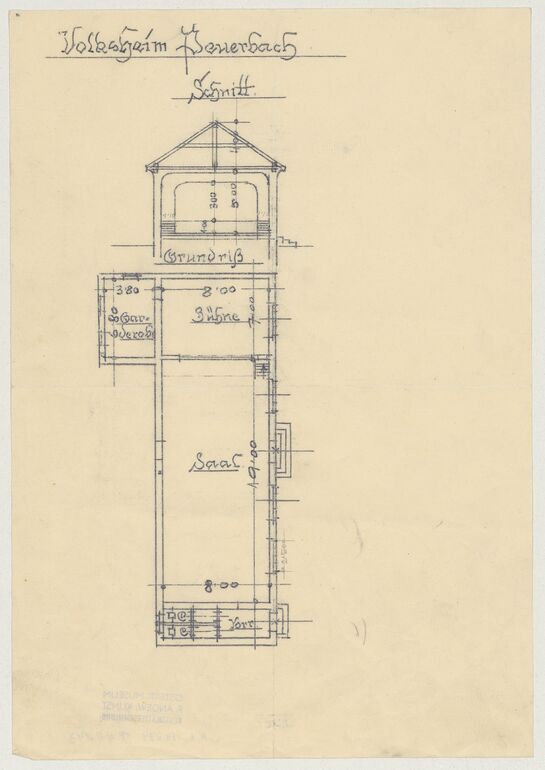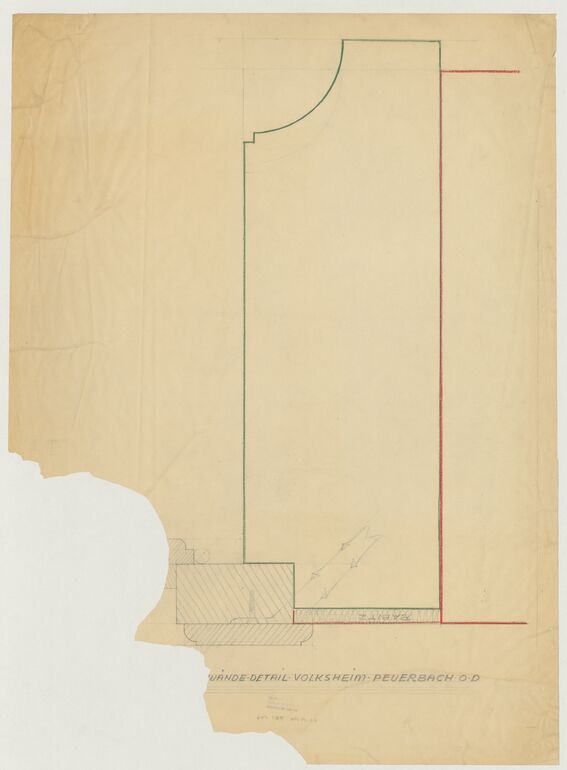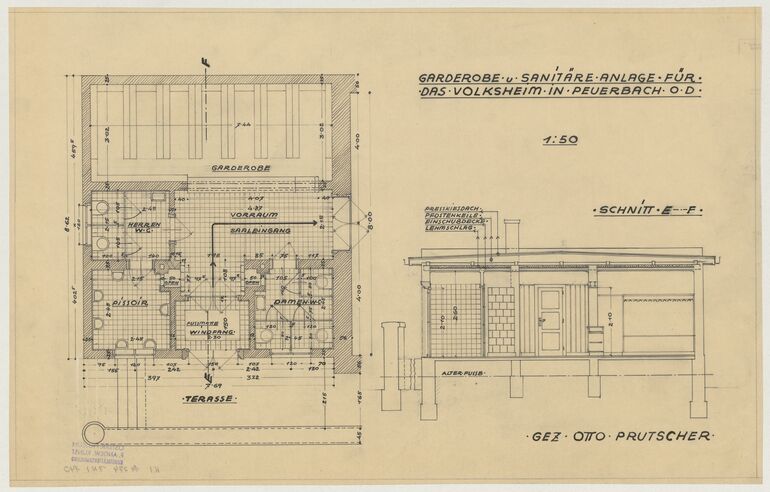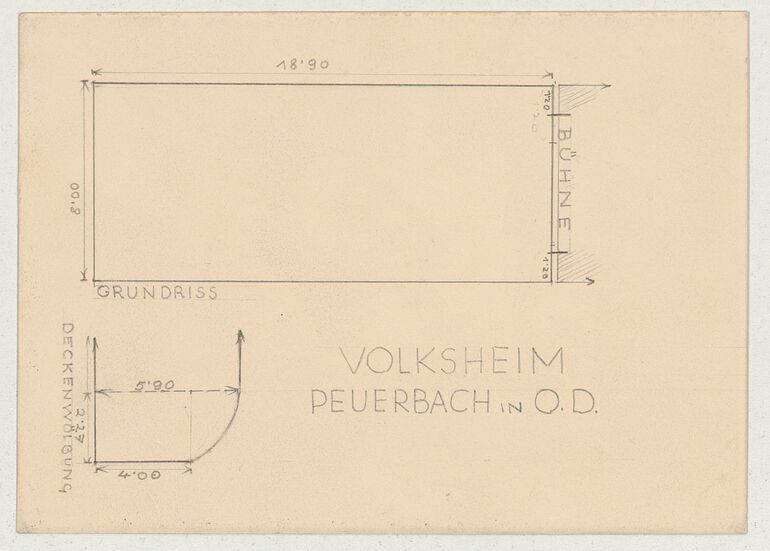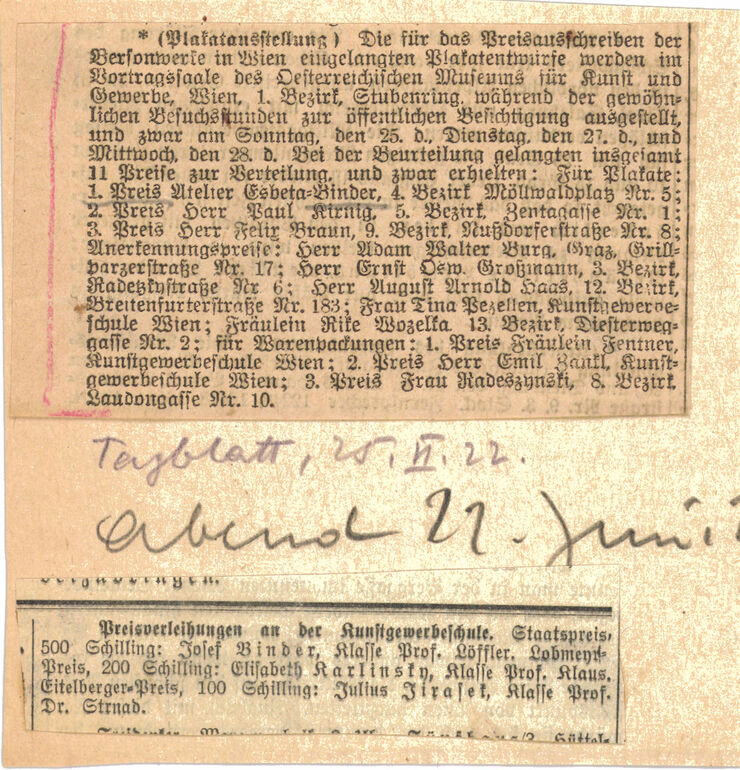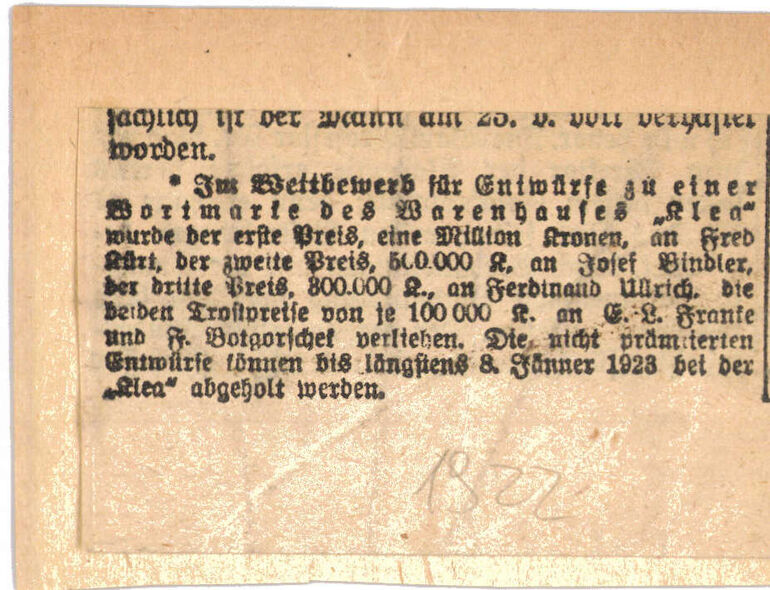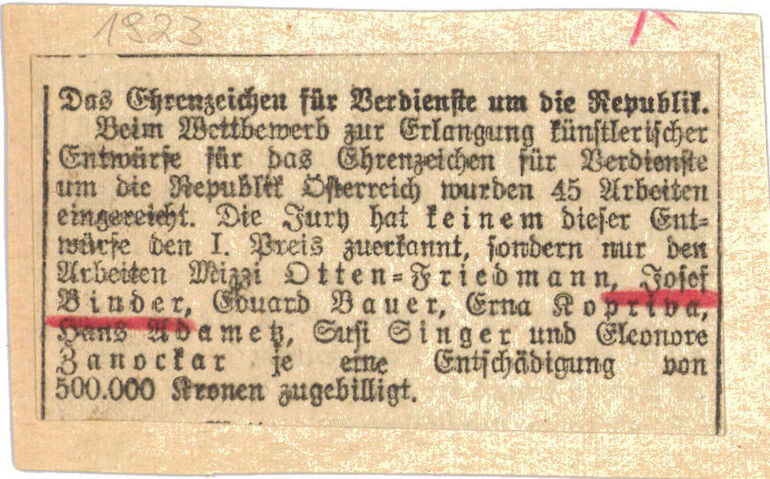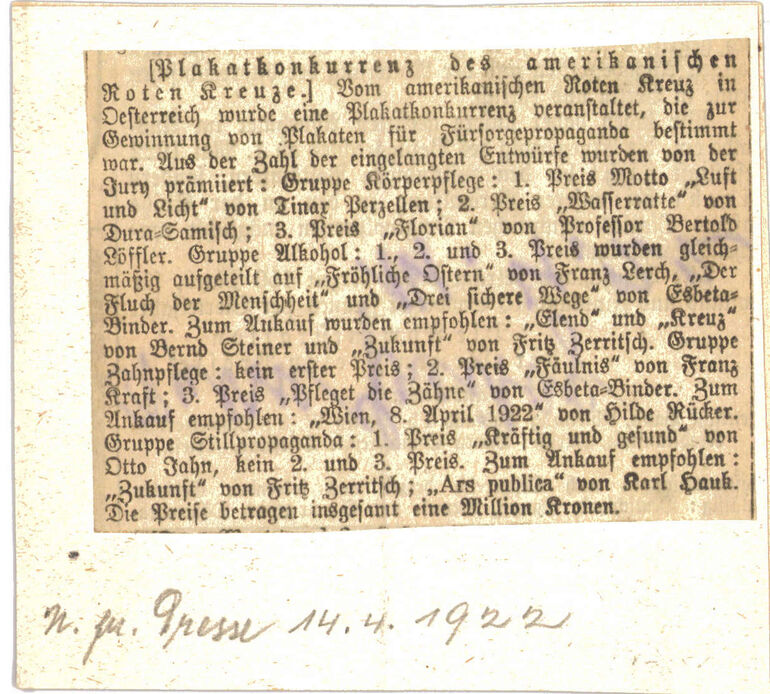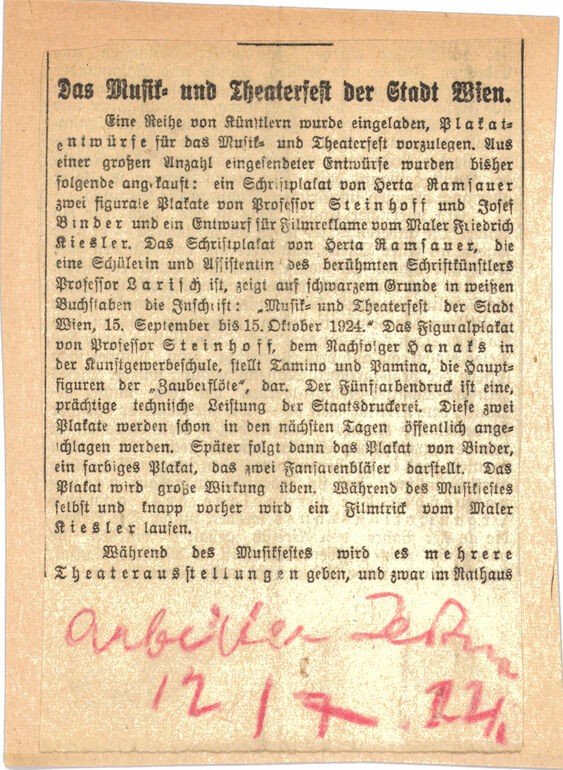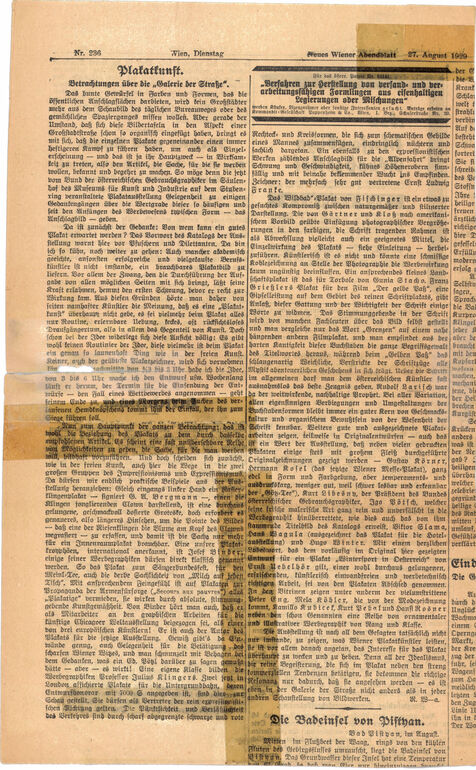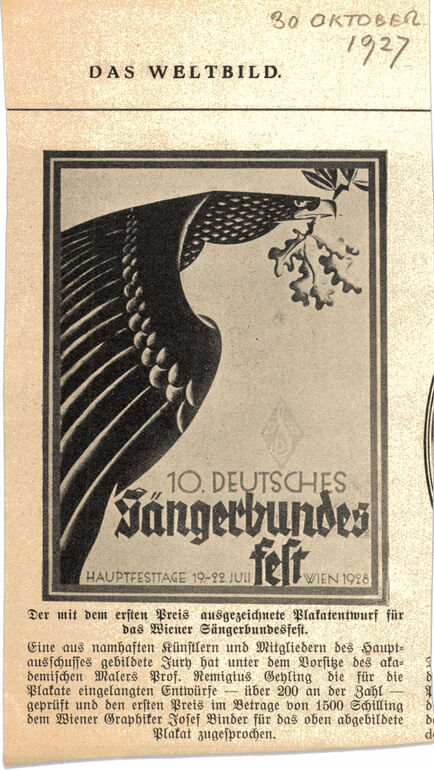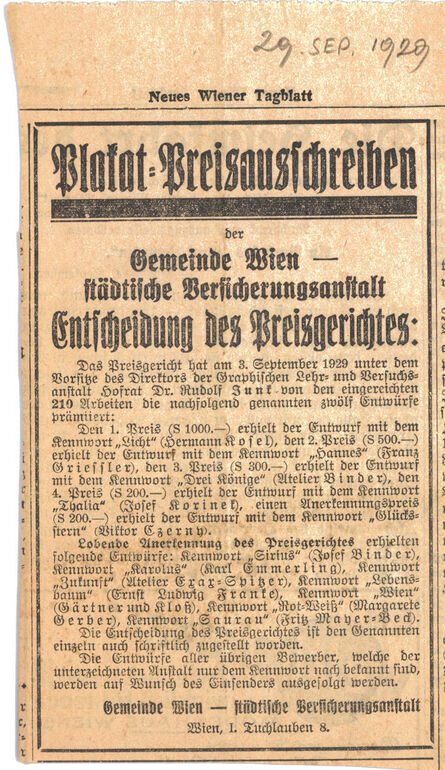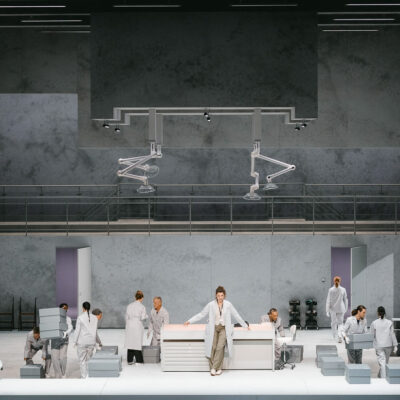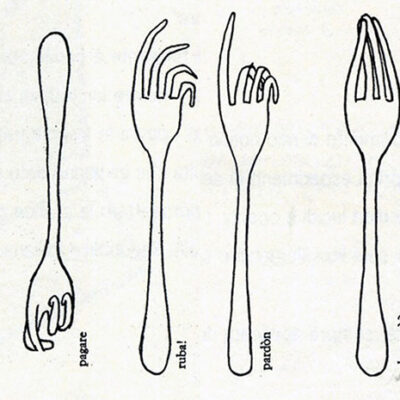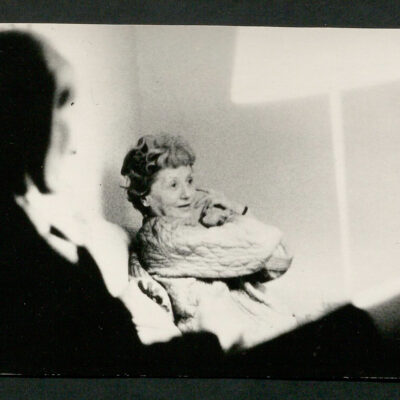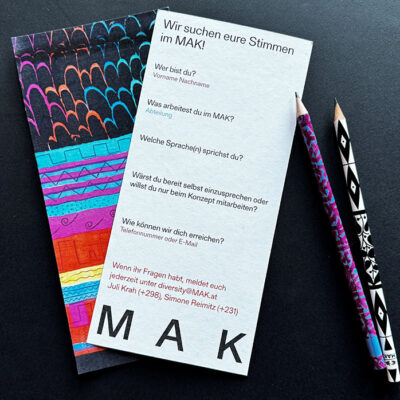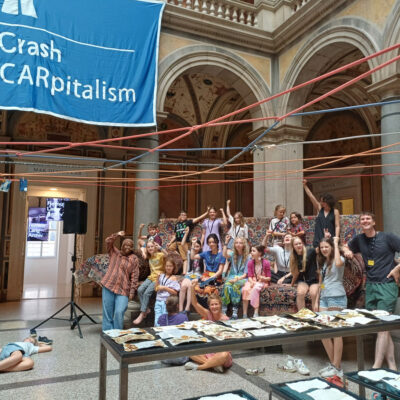題名
- Design sketch for alteration work to convert Peuerbach people’s home, Upper Austria (given title)
- Peuerbach people’s home, Upper Austria (project title)
Collection
Production
- デザイン: Otto Prutscher, ウイーン, 1944
- Atelier: Domus Bauplanung und Innenraumgestaltung G.m.b.H. (Wien), ウイーン, 1944
材料 | 手法
Measurements
- 縦幅: 29.5 センチ
- 横幅: 41.5 センチ
作品番号
- KI 14274-147
Acquisition
- 引継, 1980
Department
- Library and Works on Paper Collection
Inscriptions
- 作品に記載されている文章 (Vorderseite) : 8 m / 4.30 150 2.00 176 / 2.80 / 183 / Bühnen [weitere Maßangaben]
- Text am Objekt (Vorderseite, rechts unten) : 2.25 / 5.00 / -100 cm / 0.75 / 2.5 m / 75 cm / 3.55 / 2.50 / 2.50 / 1.80 / 5.80 / Sockelhöhe wegen Geländegefälle / unterschiedlich! / Stufenhöhe 17 cm
-
sketch, Design sketch for alteration work to convert Peuerbach people’s home, Upper Austria, Otto Prutscher, MAK Inv.nr. KI 14274-147
-
https://sammlung.mak.at/ja/collect/design-sketch-for-alteration-work-to-convert-peuerbach-peoples-home-upper-austria_316005
Last update
- 22.01.2025
