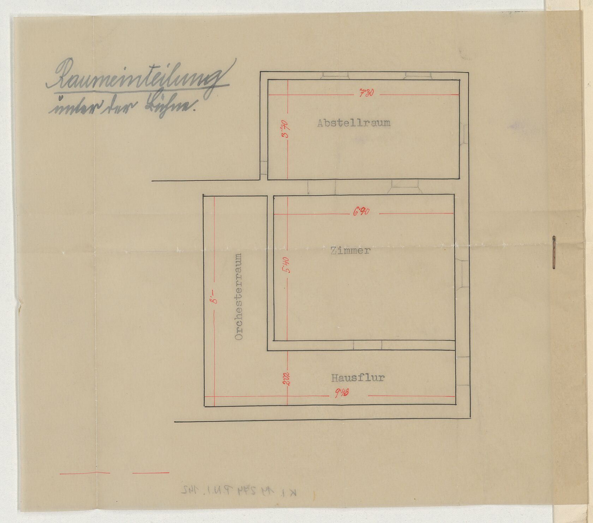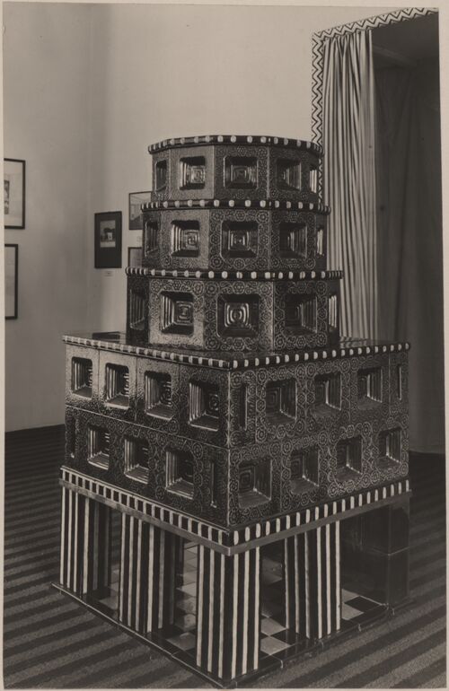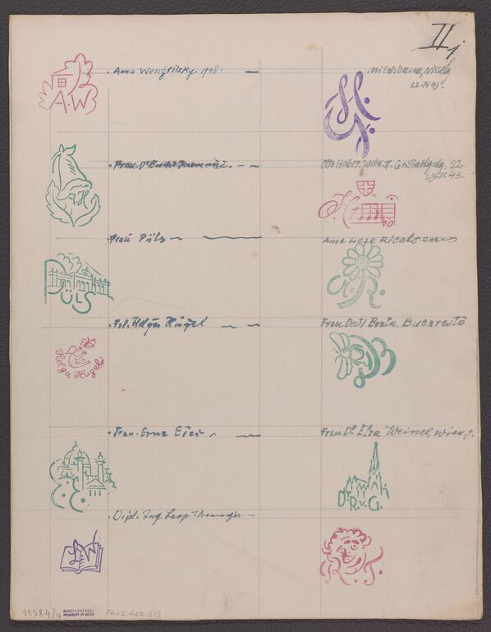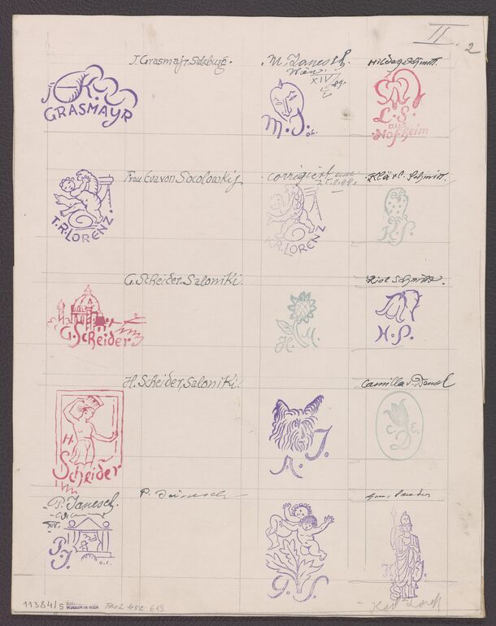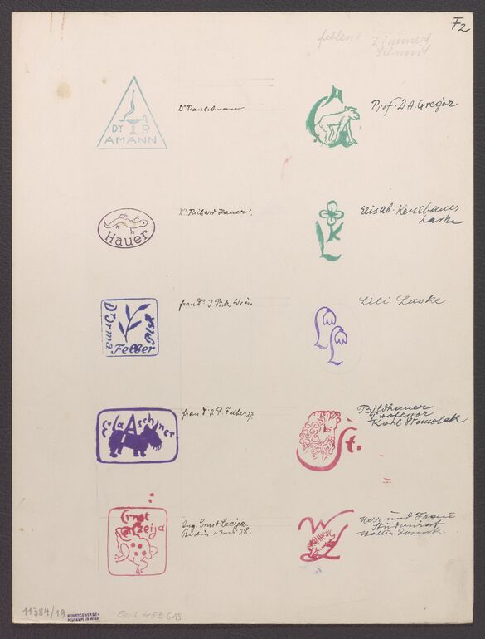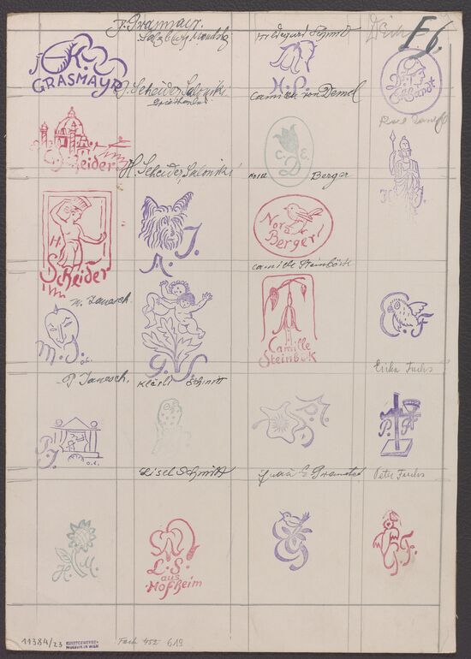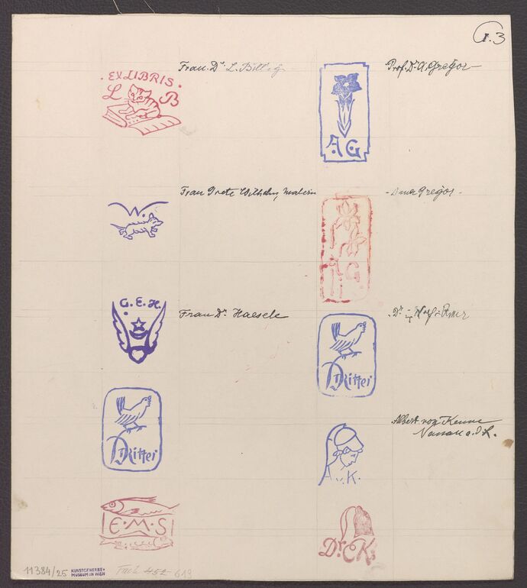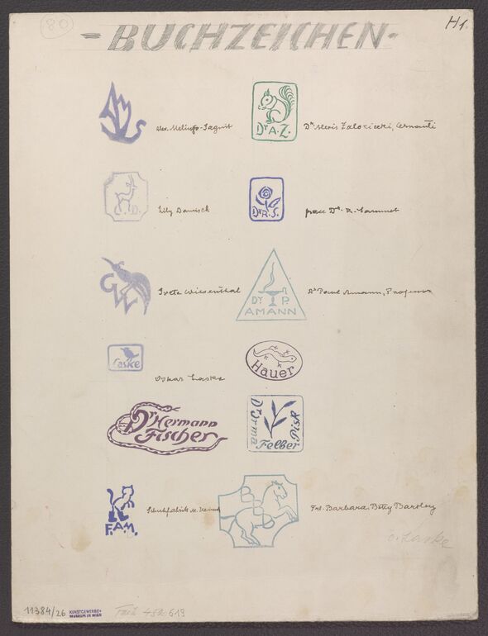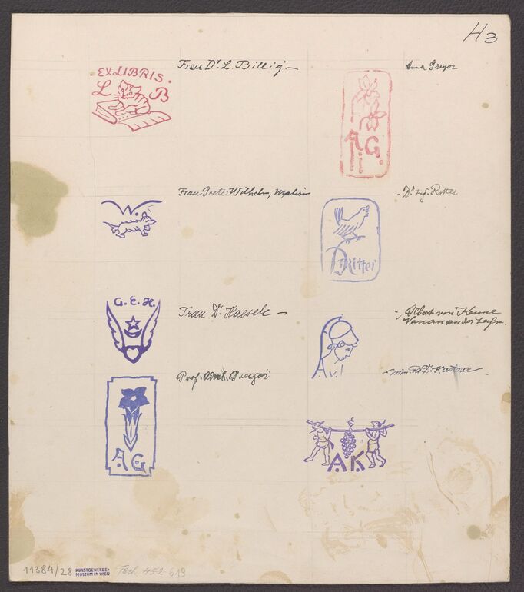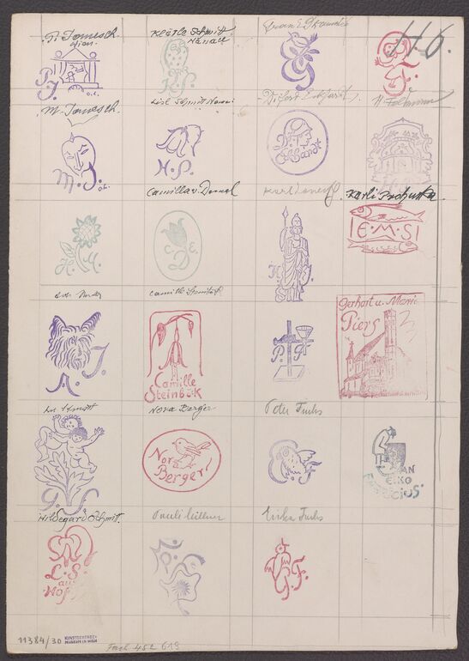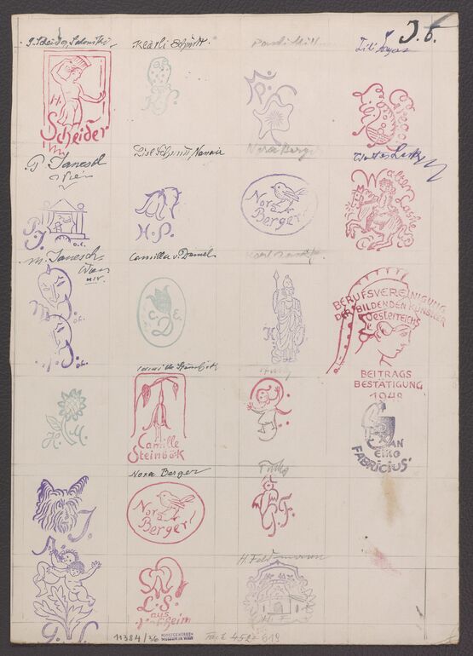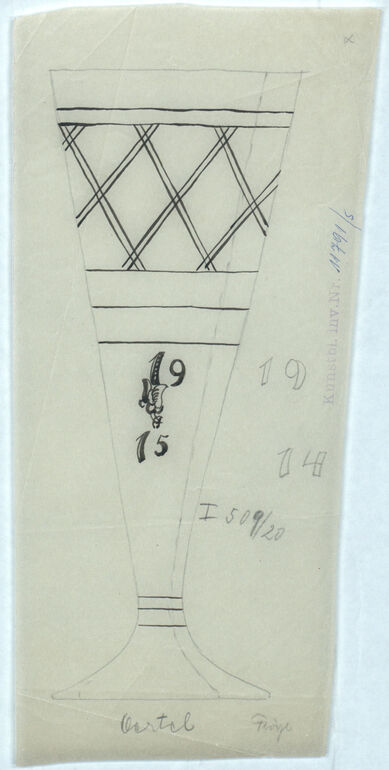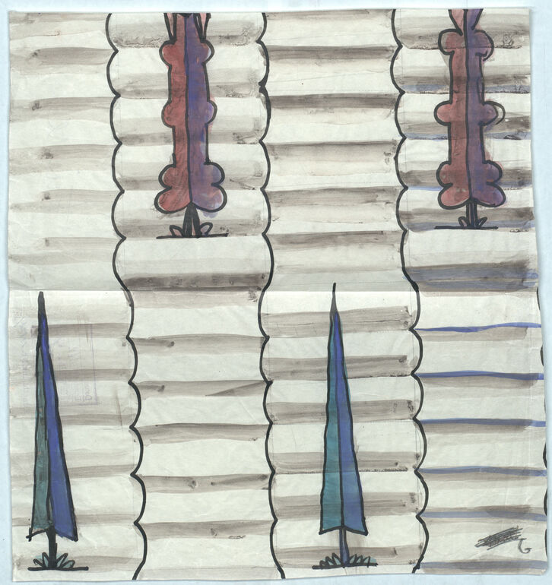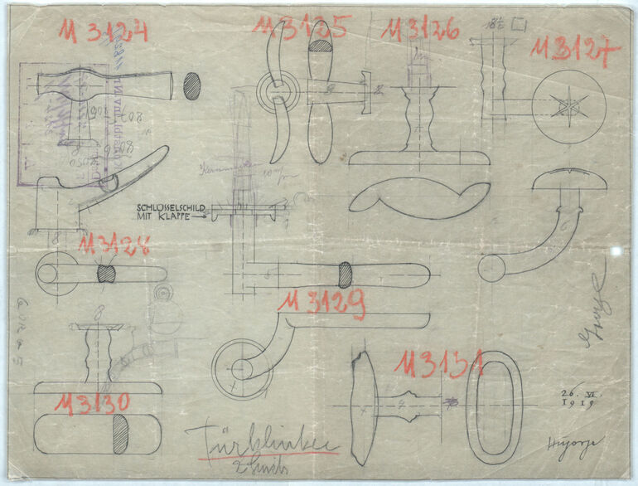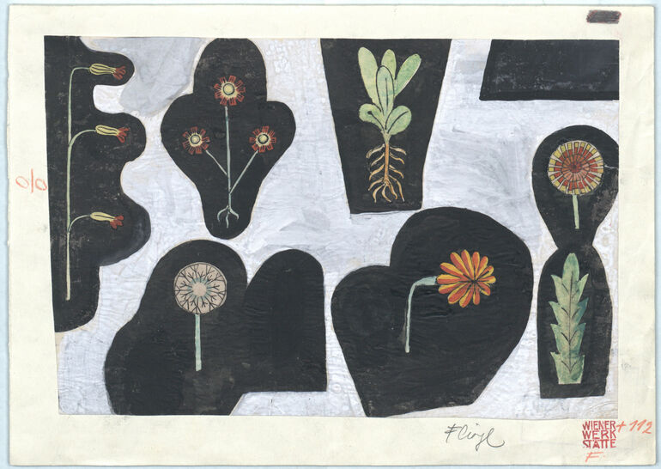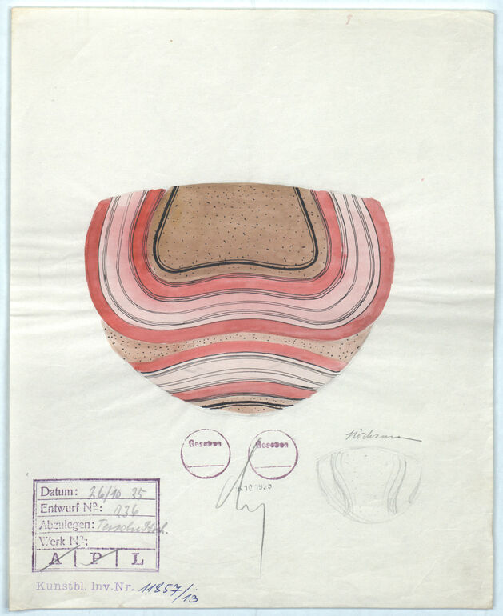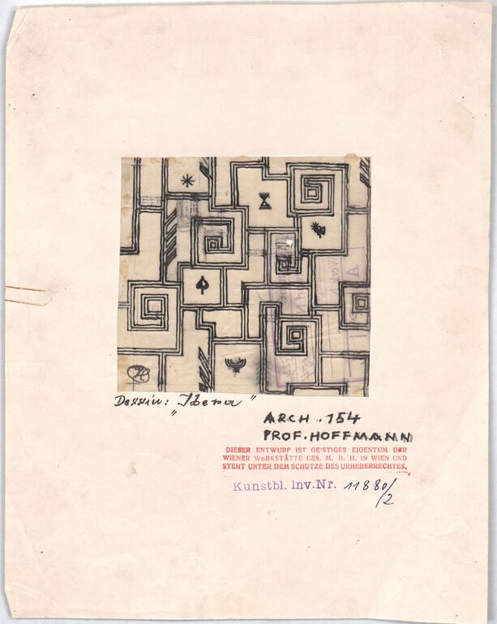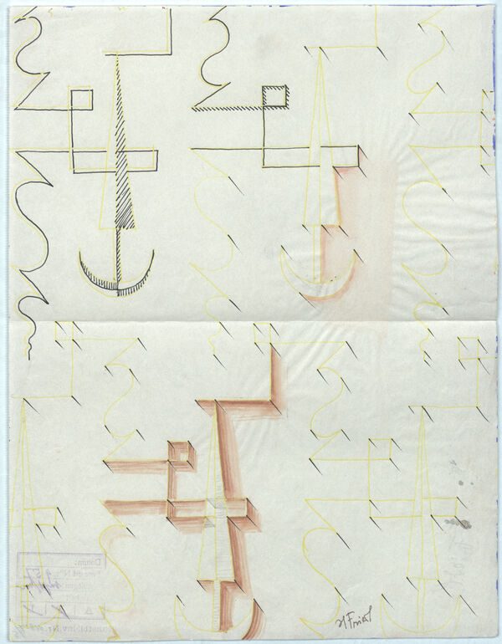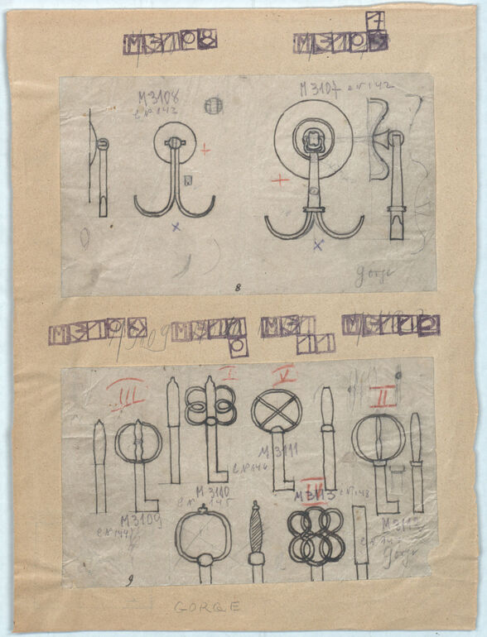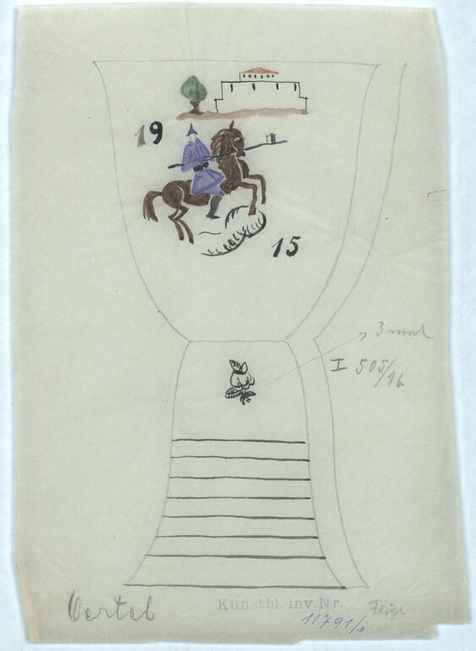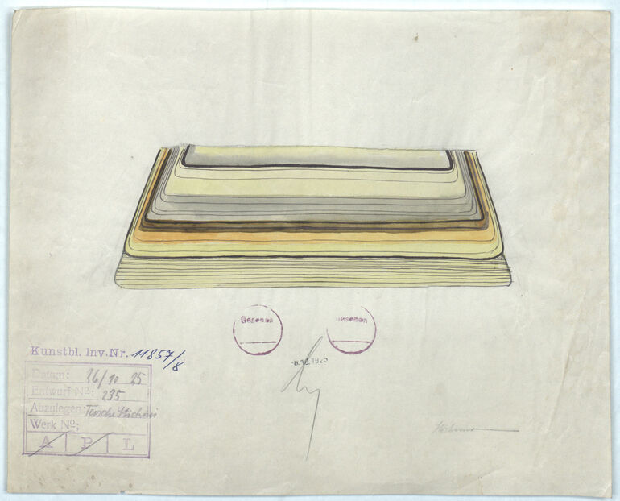題名
- Floor plan of Peuerbach people’s home, Upper Austria (given title)
- Peuerbach people’s home, Upper Austria (project title)
Collection
Production
- デザイン: Otto Prutscher, ウイーン, 1944
- Atelier: Domus Bauplanung und Innenraumgestaltung G.m.b.H. (Wien), ウイーン, 1944
材料 | 手法
Measurements
- 縦幅: 22.2 センチ
- 横幅: 37.1 センチ
作品番号
- KI 14274-142
Acquisition
- 引継 , 1980
Department
- Library and Works on Paper Collection
Inscriptions
- 作品に記載されている文章 (Vorderseite, rechts oben) : Raumeinteilung / unter der Bühne.
- text on object (front) : Abstellraum / Zimmer / Orchesterraum / Hausflur
- Text am Objekt (Vorderseite, rechts oben) : 7.30 / 3.70 / 6.90 / 5.40 / 8.- / 2.02 / 9.48
- Text am Objekt (Vorderseite) : Grundriss / des Volksheimes in P e u e r b a c h. / Nord / Msstab: [sic] 1=100. / Aborte / Saal / Ankleideraum /Bühne / (1.10 cm überhöht) / Peuerbach, den 17. Jänner 1944.
- Text am Objekt (Vorderseite) : 7.30 / Tür / Kamin / 1.50 / 8 m / 18.90 / 4.30 / 2 m / 6.90 / 8.- / 3.34 / 2.38 / 2.48 / 1.63 / 4.15 / Sockel / 30.- [weitere Maßangaben]
-
ground plan, Floor plan of Peuerbach people’s home, Upper Austria, Otto Prutscher, MAK Inv.nr. KI 14274-142
-
https://sammlung.mak.at/ja/collect/floor-plan-of-peuerbach-peoples-home-upper-austria_315993
Last update
- 25.09.2025
