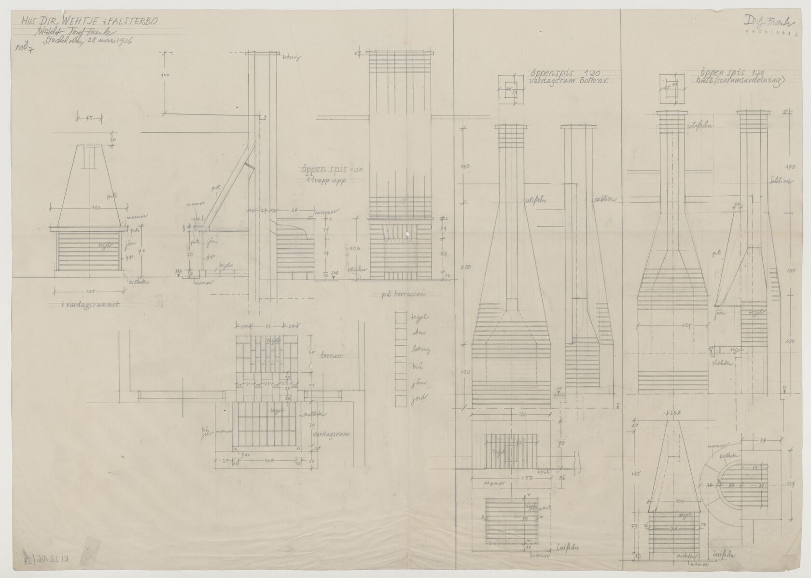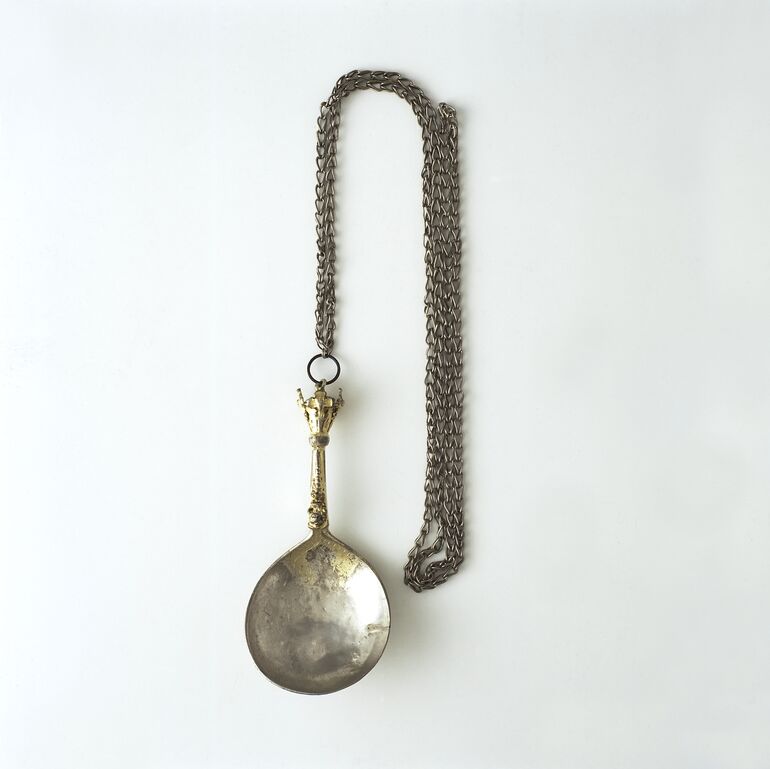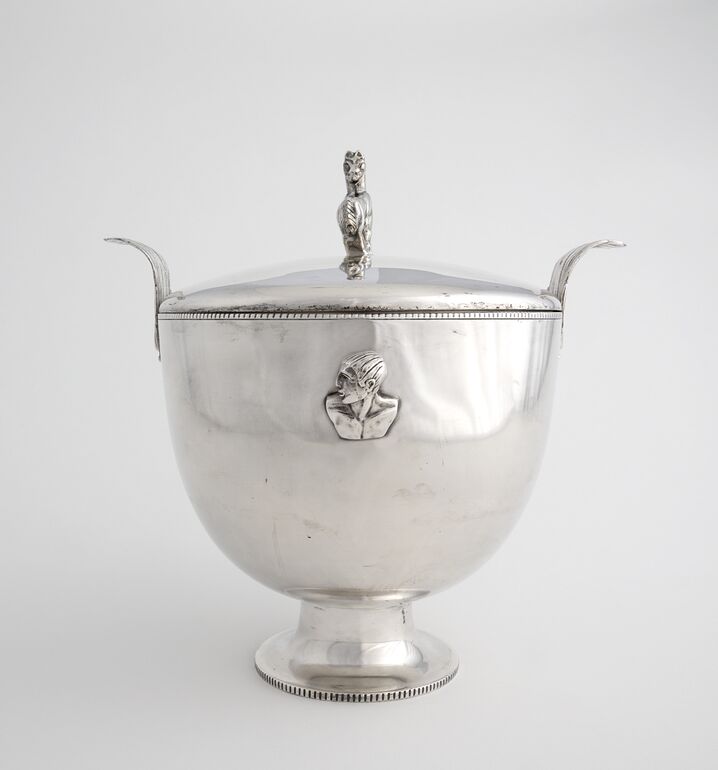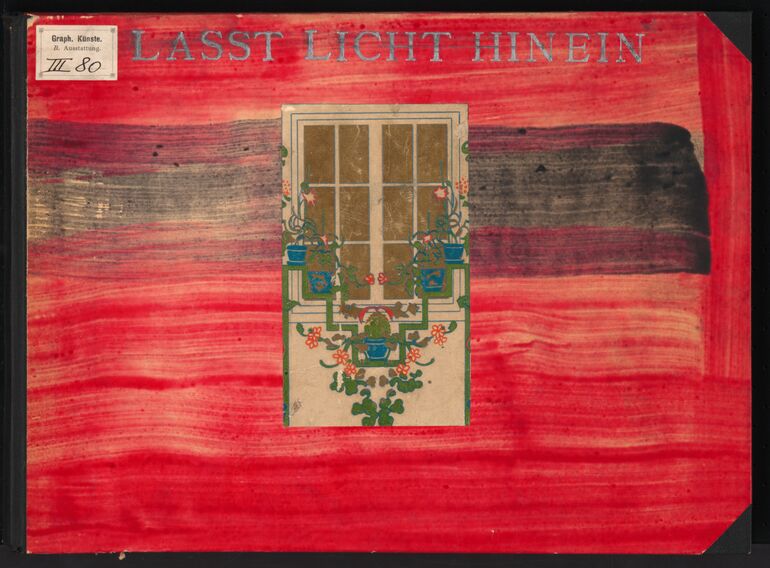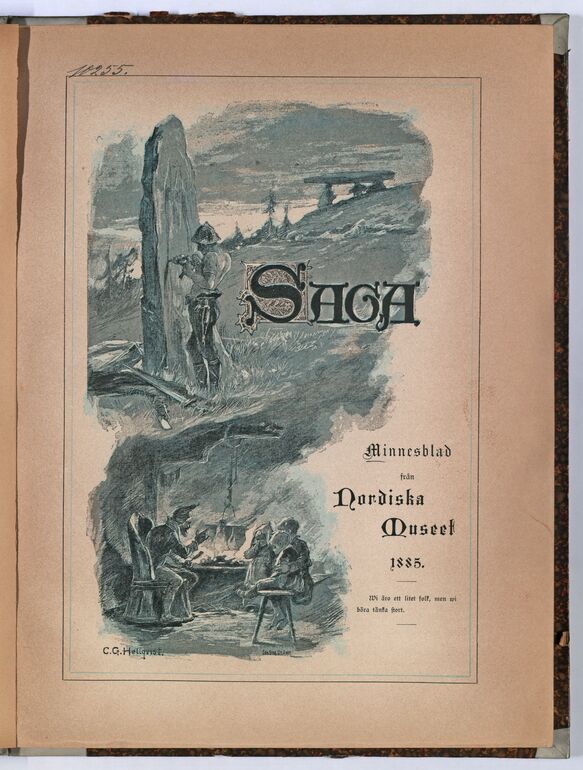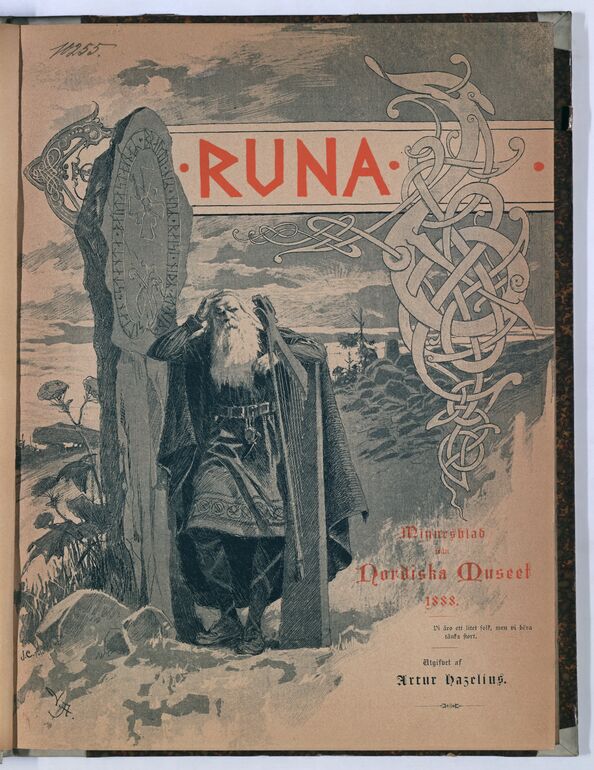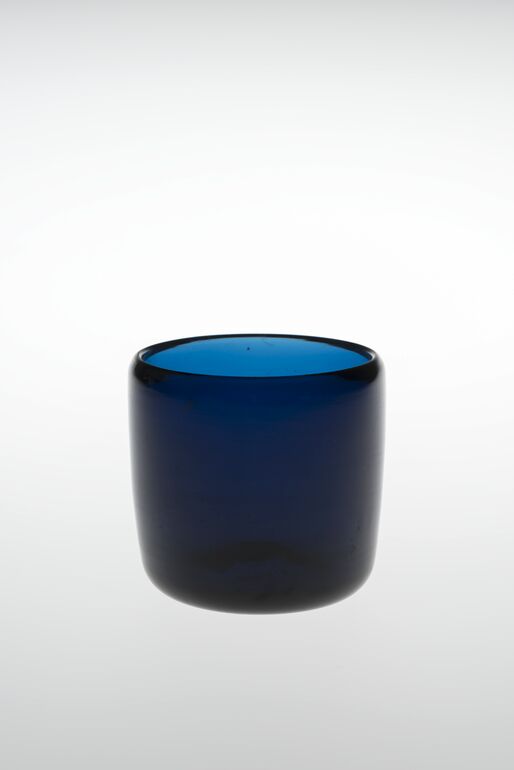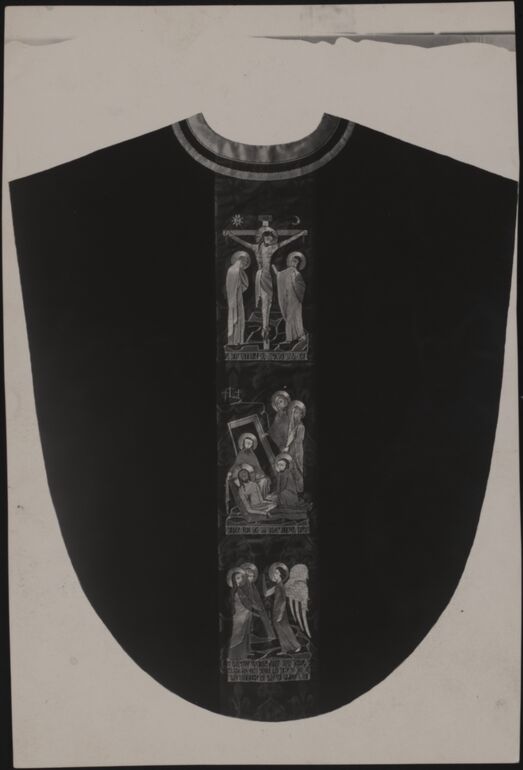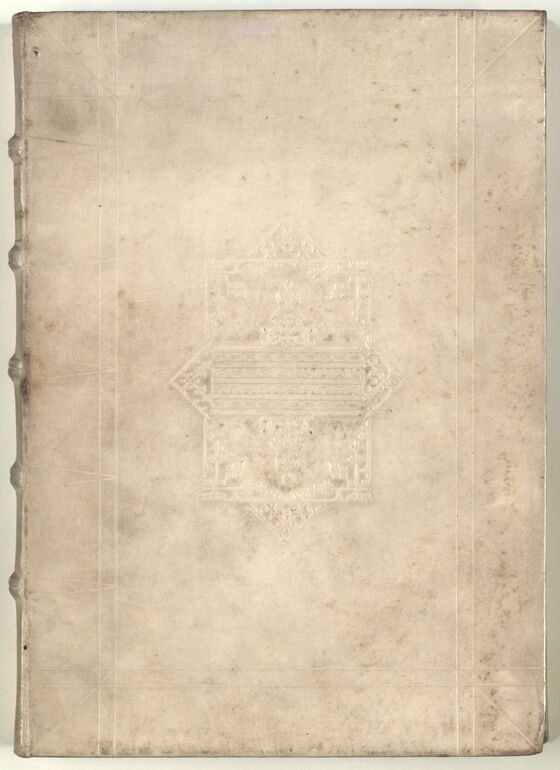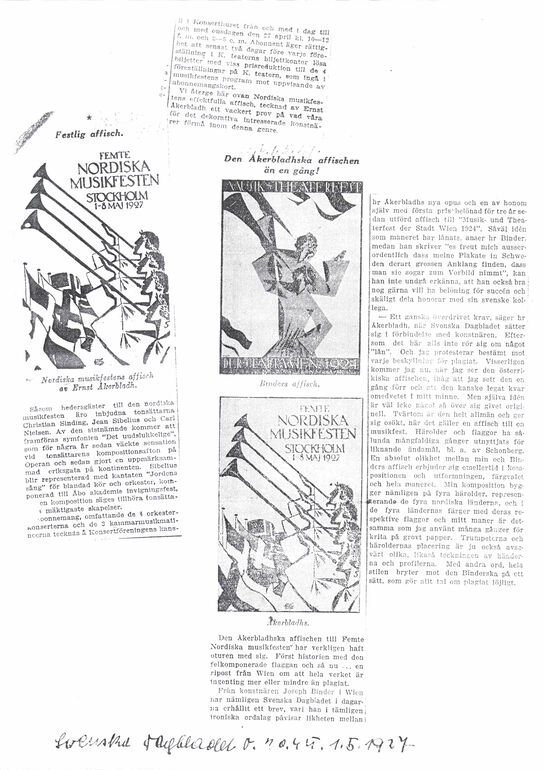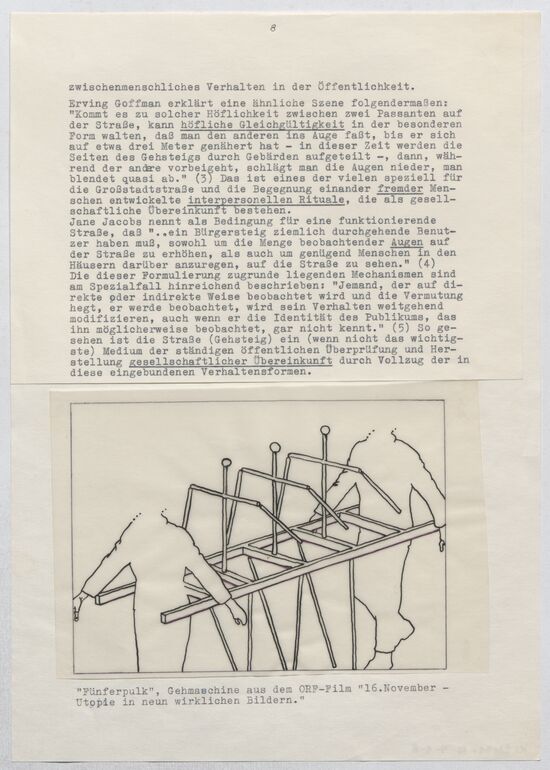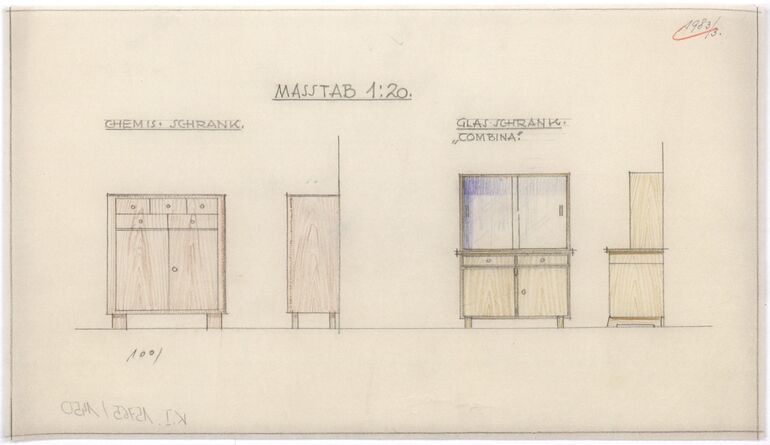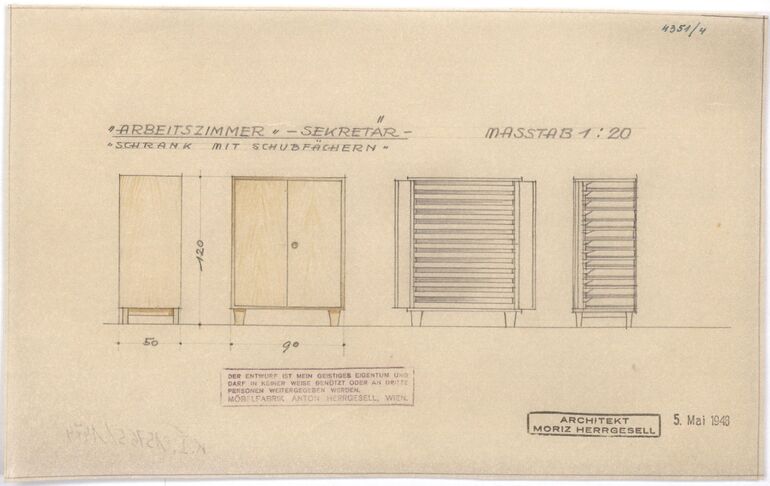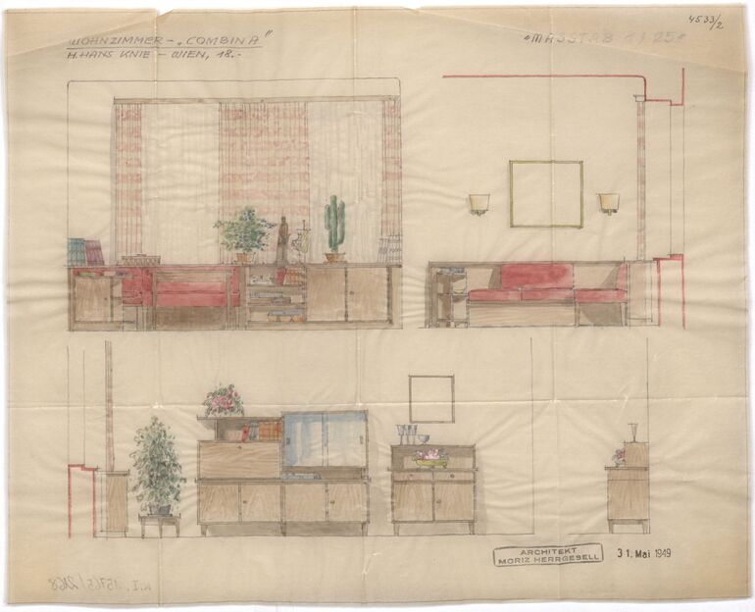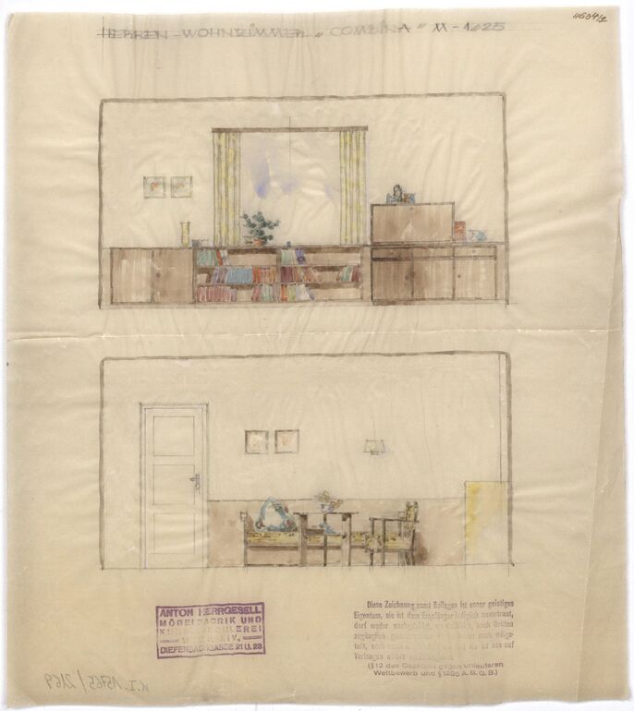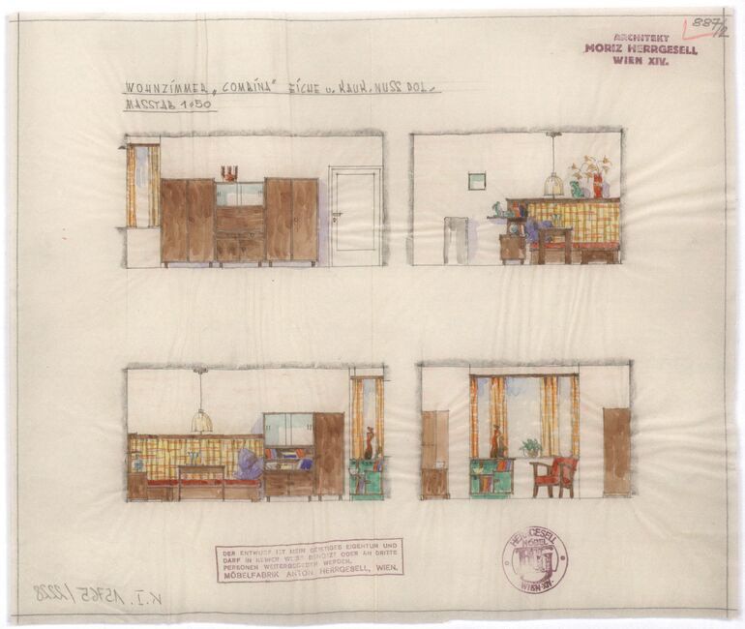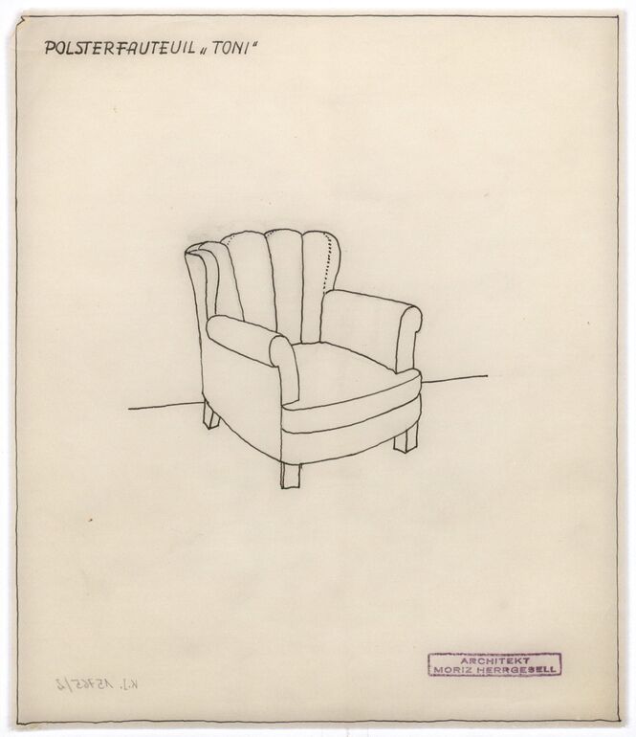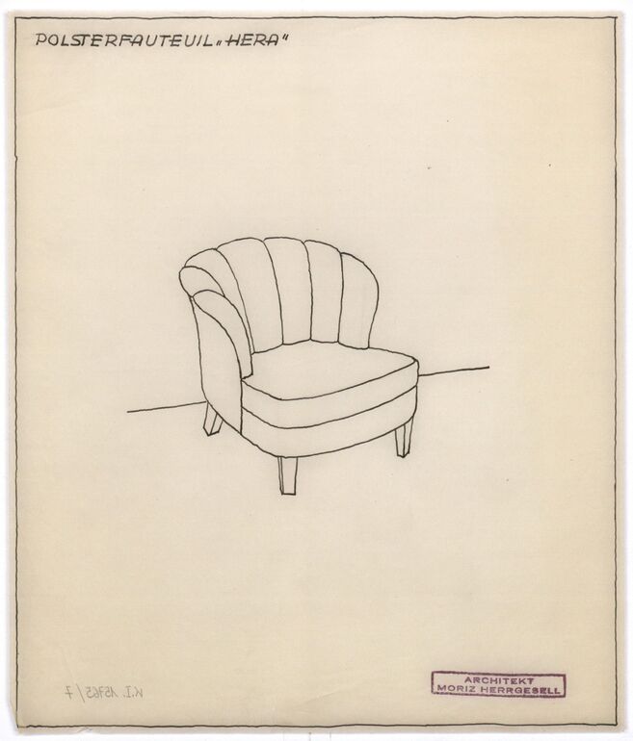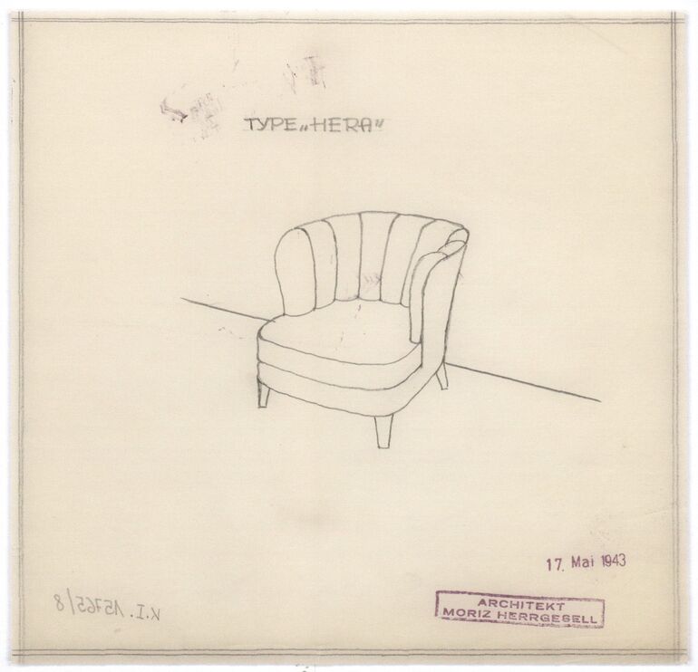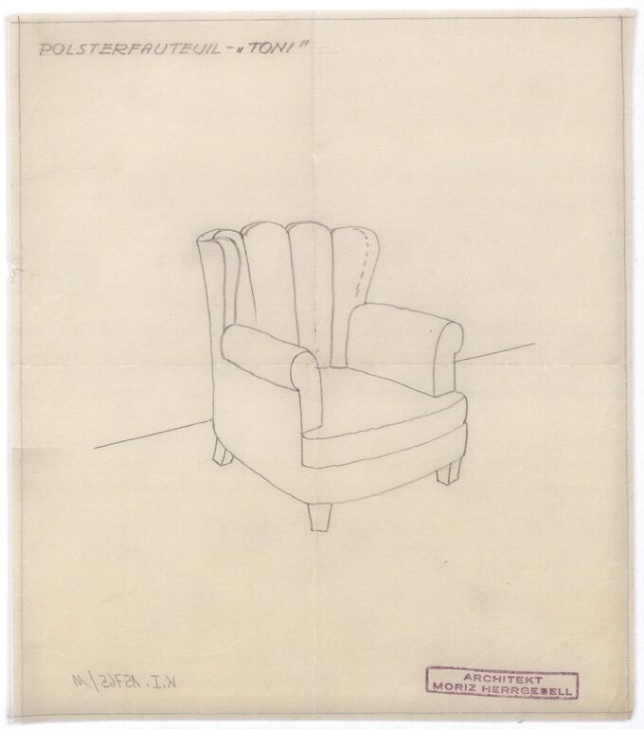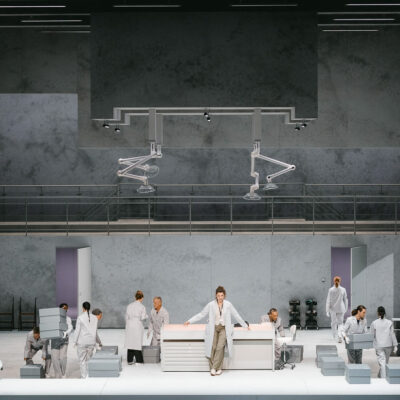題名
- Original cross-section plans for the fireplaces of the Wehtje house in Falsterbo by Josef Frank (given title)
- Wehtje house in Falsterbo (project title)
Collection
Production
- デザイン: Josef Frank, Stockholm, 1936
- Auftraggeber: Walter Wehtje, 1936
材料 | 手法
Measurements
- Aquafix - 縦幅: 50 センチ
- Aquafix - 横幅: 70.4 センチ
作品番号
- KI 23126-27
Acquisition
- purchase , 2017-10-23
Department
- Library and Works on Paper Collection
Associated Objects
- plan copy, Copy of a floor plan for the mezzanine of the Wehtje house in Falsterbo with annotations, by Josef Frank
- ground plan, Original plans with mezzanine floor plan, cross section, and side views of the Wehtje house in Falsterbo by Josef Frank
- Wandabwicklung, Original plans for the interior of the Wehtje house in Falsterbo by Josef Frank
- plan copy, Copy of the original plans for the interior of the Wehtje house in Falsterbo wit annotations, by Josef Frank
- plan copy, Copy of the original plans for the interior of the Wehtje house in Falsterbo with table, annotations, and scale, by Josef Frank
- ground plan, Copy of the original floor plans for the basement floor, mezzanine, and first floor of the Wehtje house in Falsterbo with furnishing additions and furniture sketch, by Josef Frank
- Plan, Original plans for the living room staircase of the Wehtje house in Falsterbo by Josef Frank
- ground plan, Early original floor plan for the mezzanine and first floor, as well as cross section, of the Wehtje house in Falsterbo by Josef Frank
Inscriptions
- 作品に記載されている文章 (links oben) : [Vorderseite:] "HUS DIR. WEHTJE i FALSTERBO / MÖ 7"[Rückseite:] "KI 23126-27"
- Signatur: "Architekt Josef Frank / Stockholm, 28 mars 1936"
-
Plan, Original cross-section plans for the fireplaces of the Wehtje house in Falsterbo by Josef Frank, Josef Frank, MAK Inv.nr. KI 23126-27
-
https://sammlung.mak.at/ja/collect/original-cross-section-plans-for-the-fireplaces-of-the-wehtje-house-in-falsterbo-by-josef-frank_331965
Last update
- 13.04.2025
