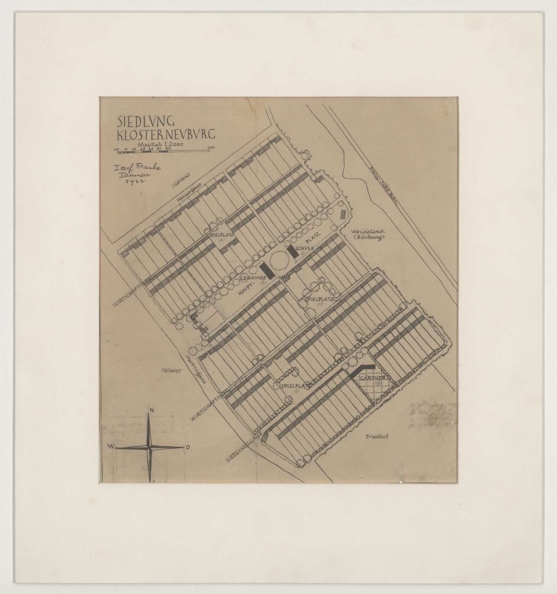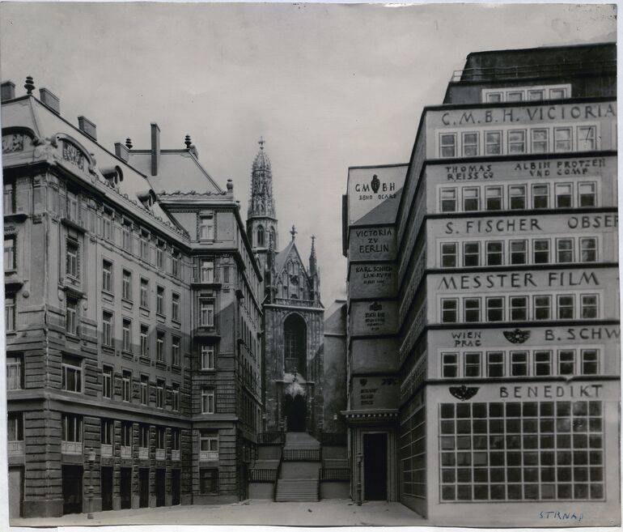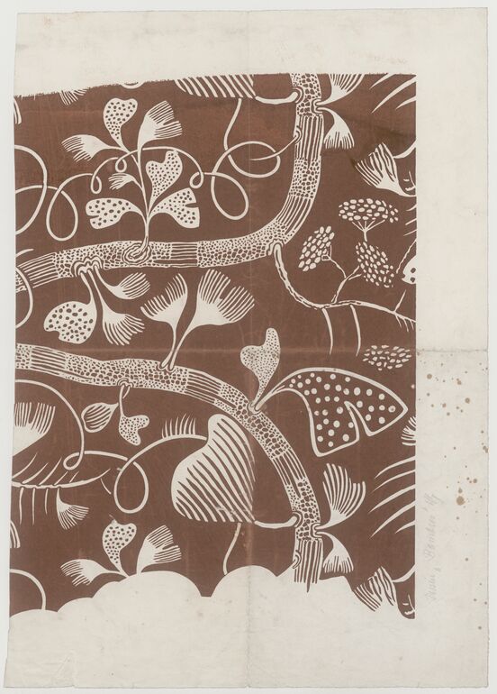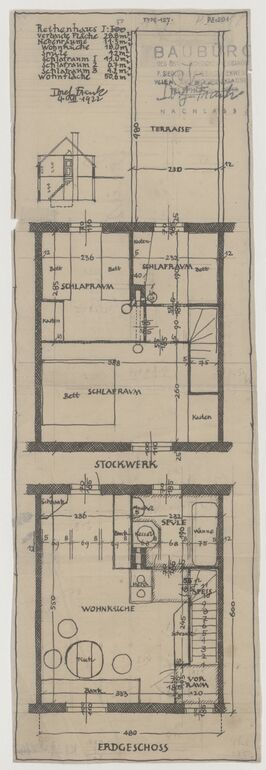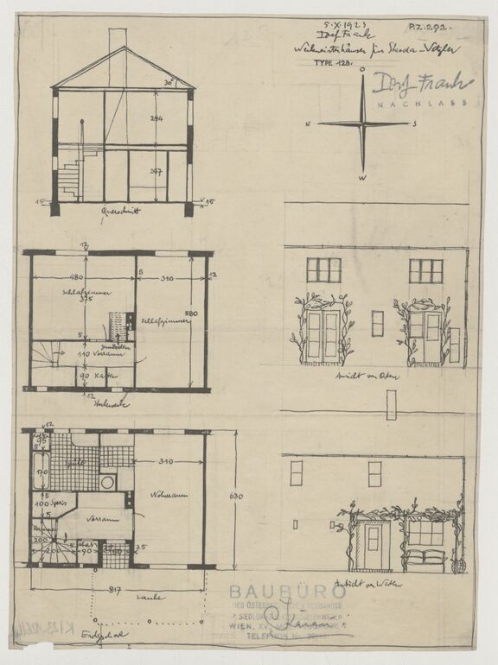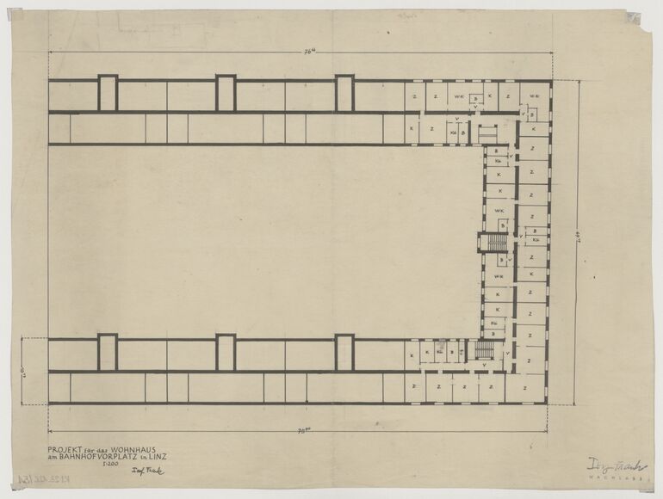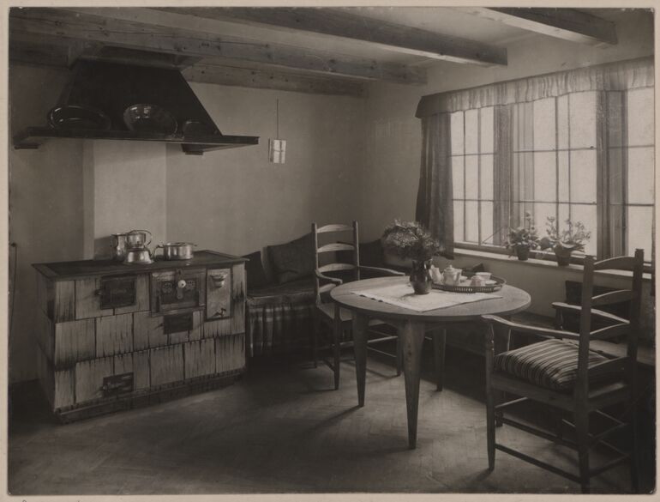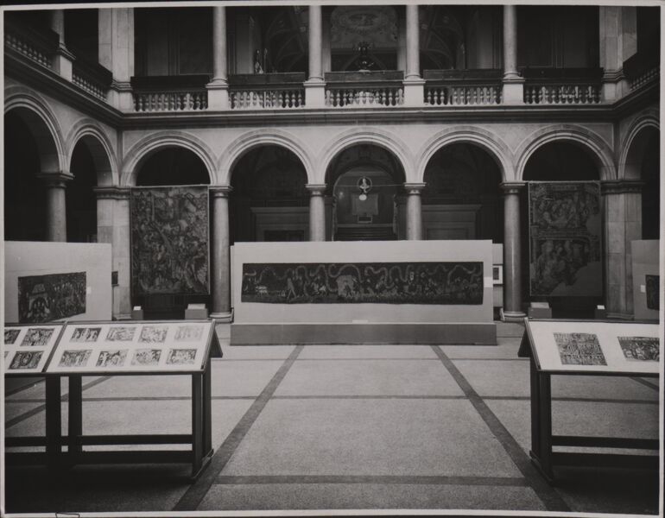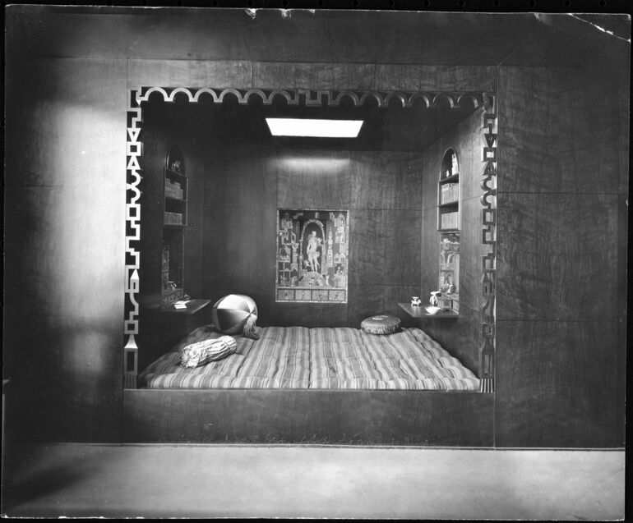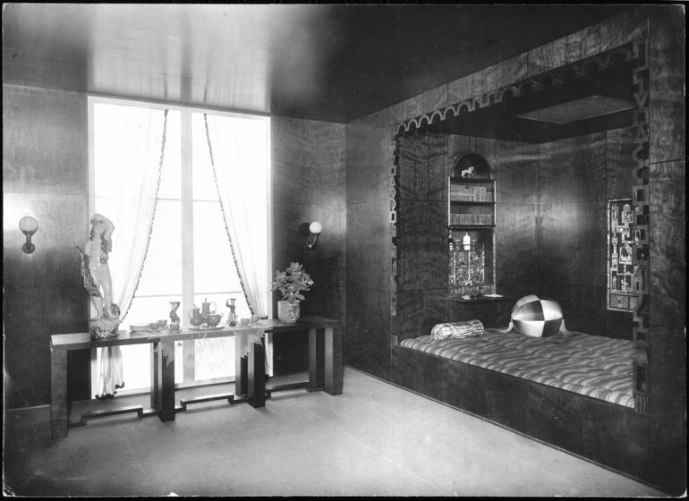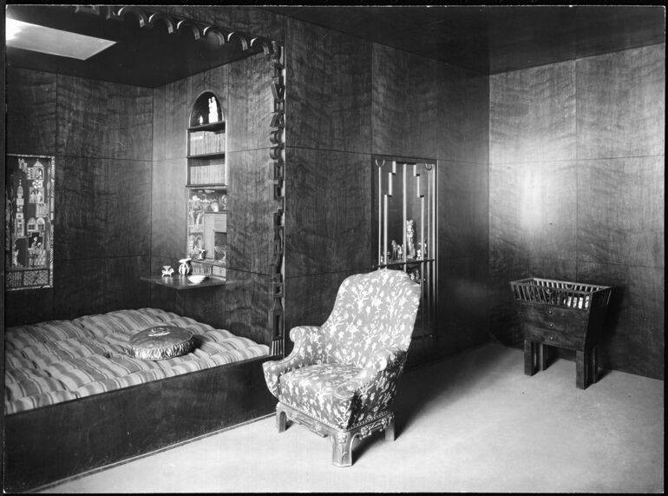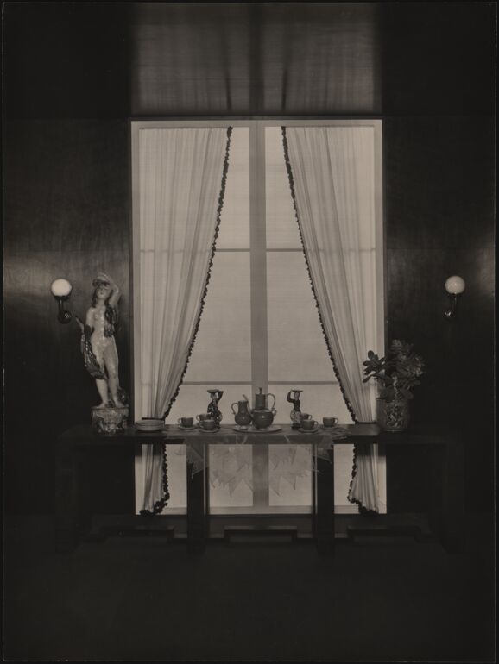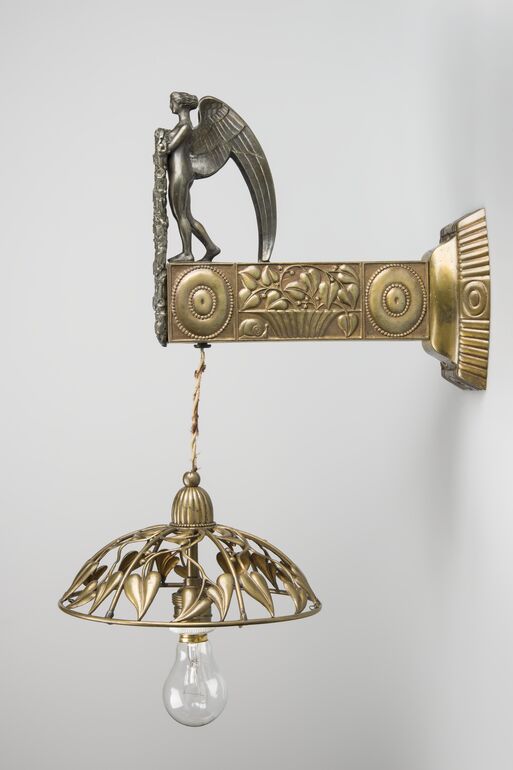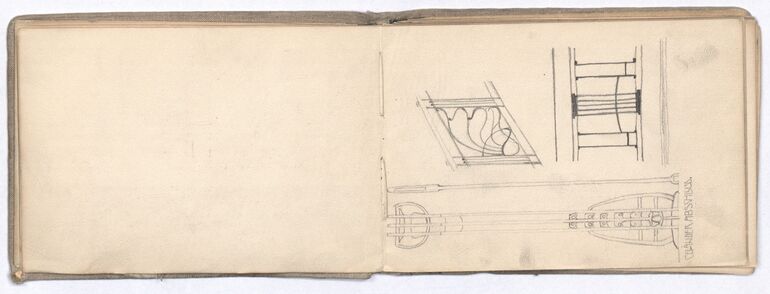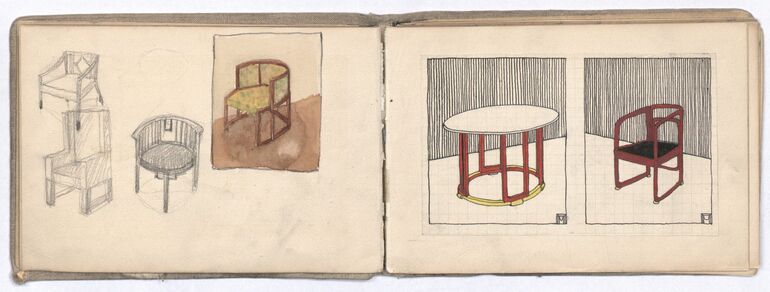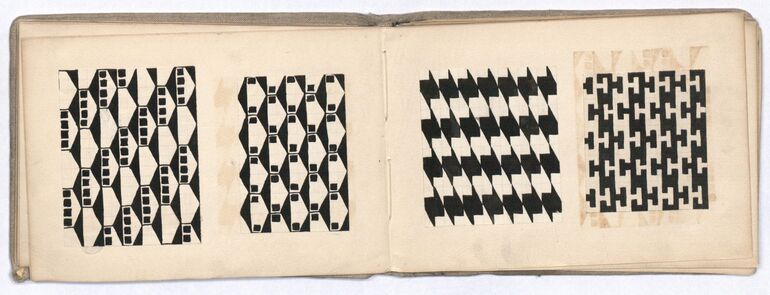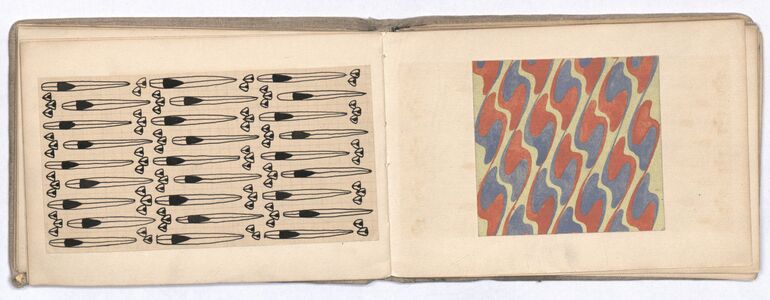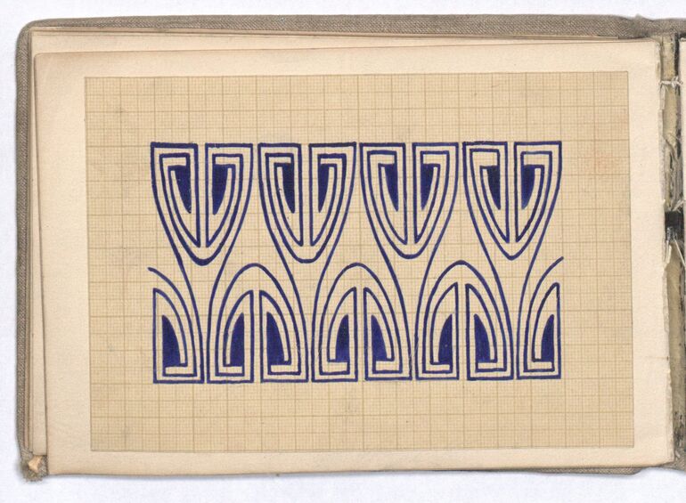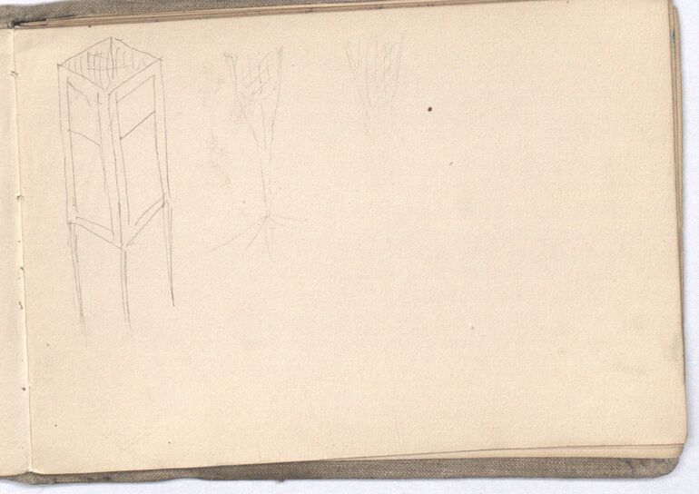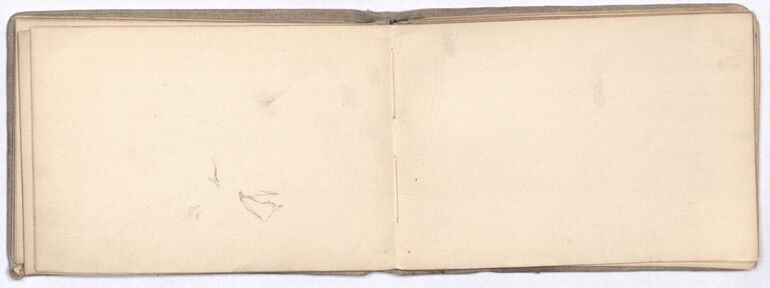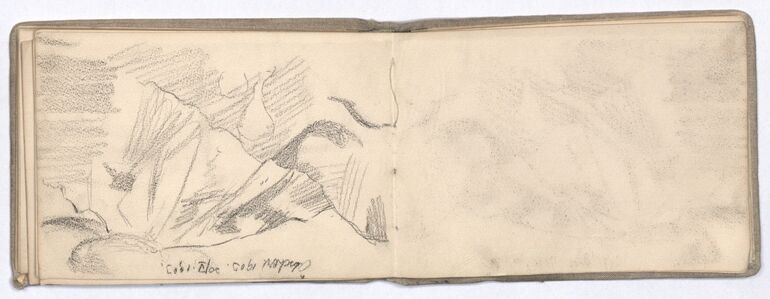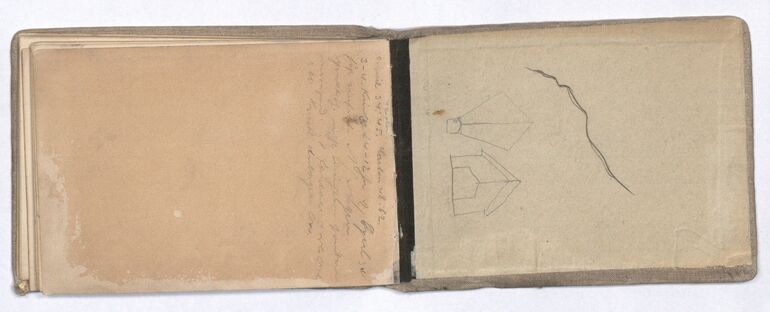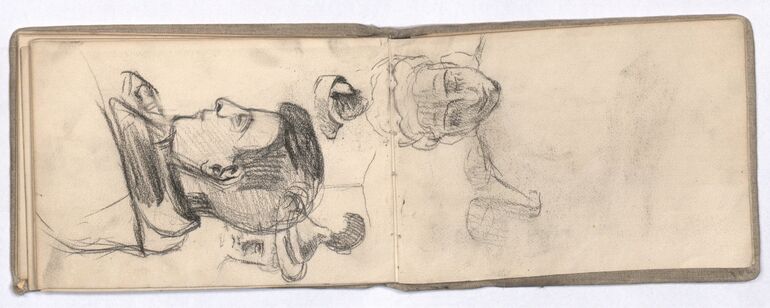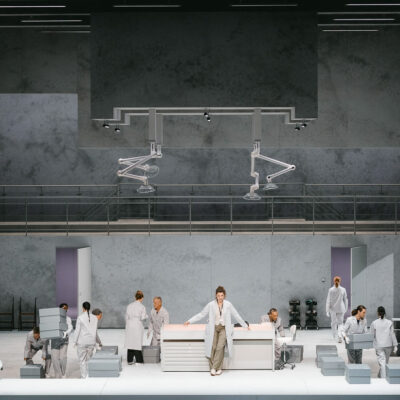題名
- Original floor plan of the Klosterneuburg housing project by Josef Frank (given title)
- Klosterneuburg housing project (project title)
Collection
Production
- デザイン: Josef Frank, ウイーン, 1922
Measurements
- Karton <Material> - 縦幅: 33.8 センチ
- Karton <Material> - 横幅: 31.3 センチ
- Aquafix - 縦幅: 22.9 センチ
- Aquafix - 横幅: 21.3 センチ
作品番号
- KI 23126-45
Acquisition
- purchase , 2017-10-23
Department
- Library and Works on Paper Collection
Associated Objects
- plan copy, Kopie der Entwurfszeichnung für die Siedlung Klosterneuburg
- plan copy, Kopie des Grundrisses der Siedlung Klosterneuburg, 1. Obergeschoss
- design drawing, Kopie der perspektivischen Zeichnung der Wohnsiedlung Klosterneuburg
- design drawing, Kopie der perspektivischen Zeichnung einer Wohnküche in der Wohnsiedlung Klosterneuburg
Inscriptions
- 作品に記載されている文章: "SIEDLVNG / KLOSTERNEVBVRG / Masstab I:2000"[mit Bleistift:] "a plan für grün / b turnhalle / c schule / d gartenhaus [?]
- Text am Objekt (rechts unten) : [Rückseite:] "KI 23126/45 / 22 x 23.5"
-
ground plan, Original floor plan of the Klosterneuburg housing project by Josef Frank, Josef Frank, MAK Inv.nr. KI 23126-45
-
https://sammlung.mak.at/ja/collect/original-floor-plan-of-the-klosterneuburg-housing-project-by-josef-frank_332489
Last update
- 13.04.2025
