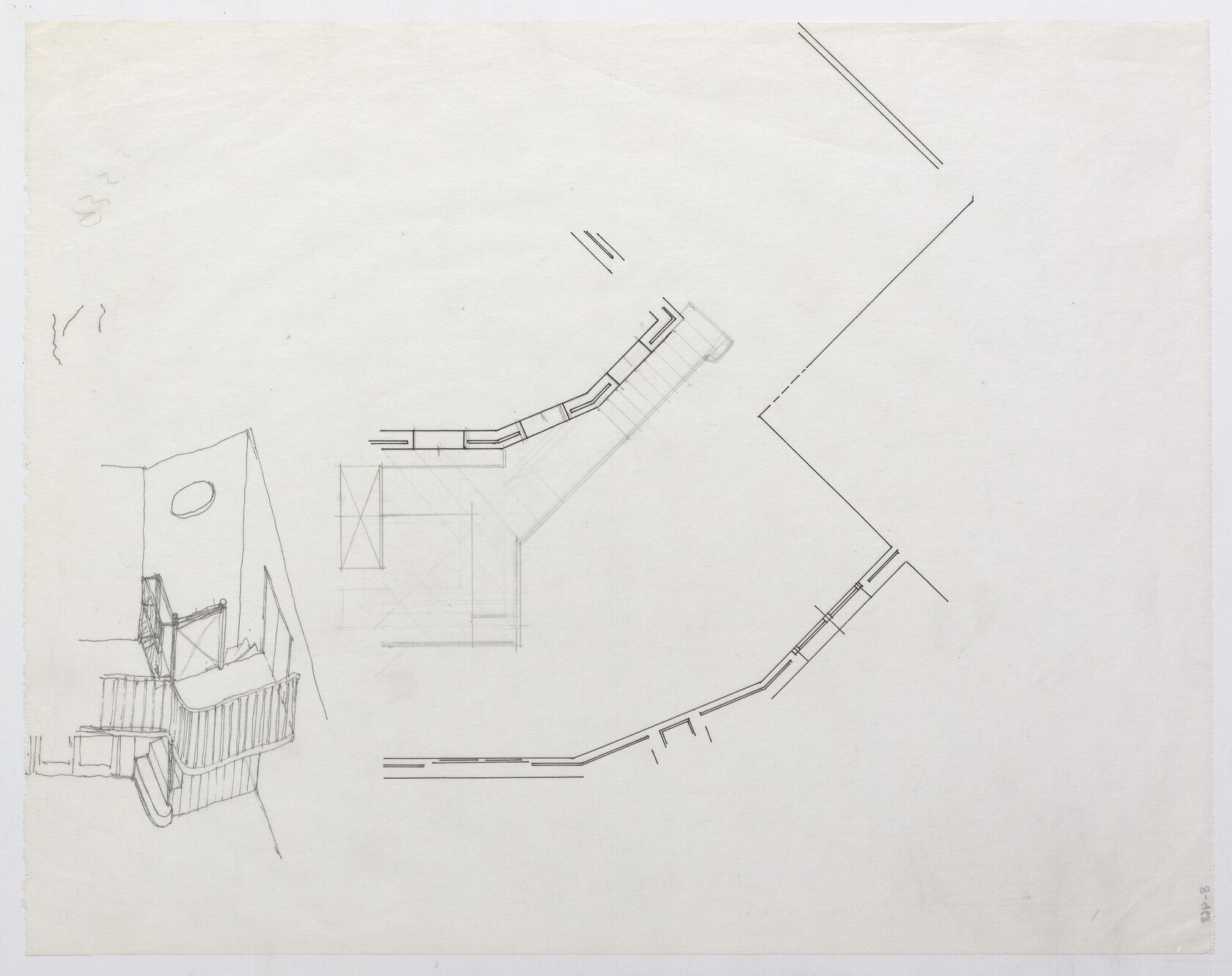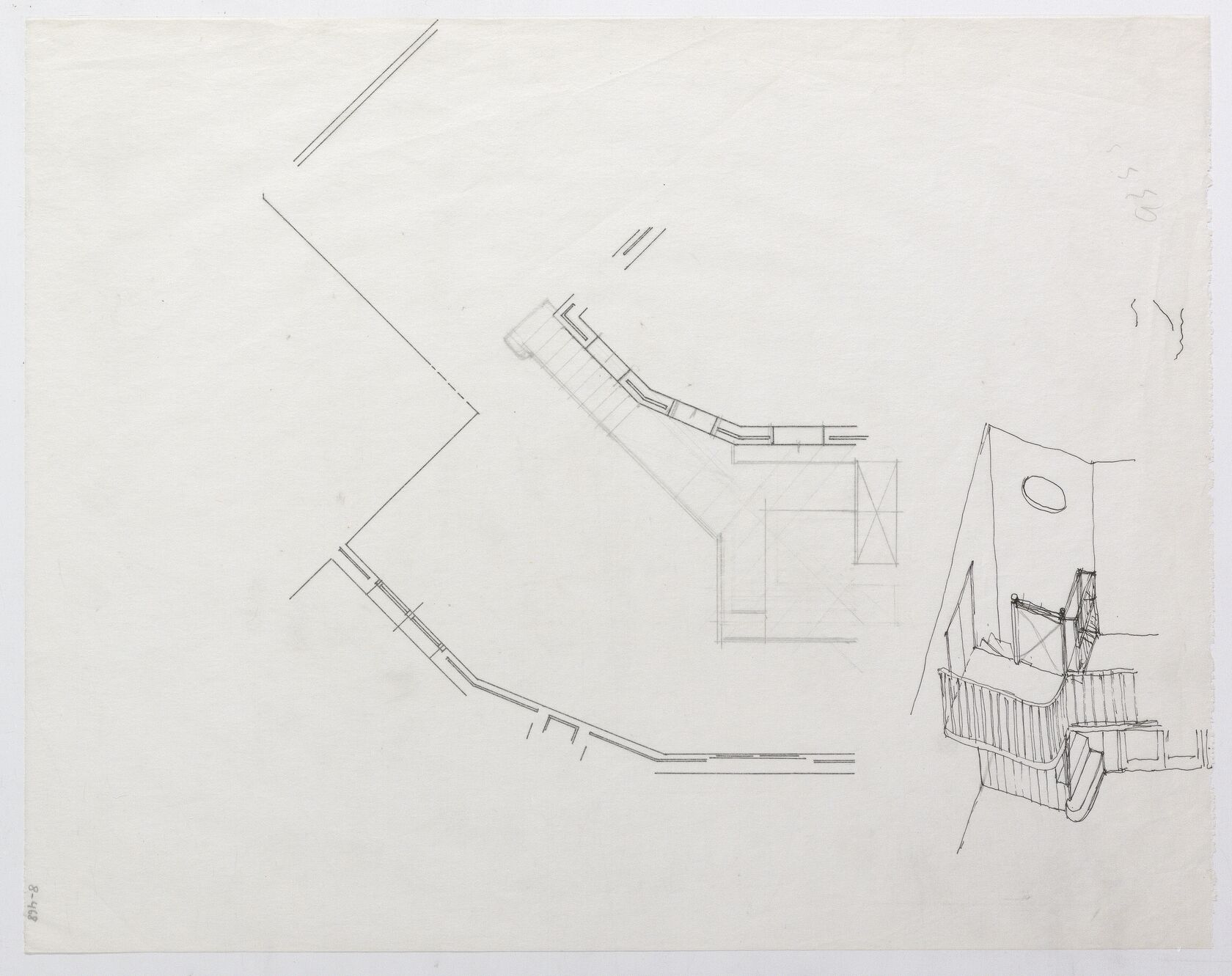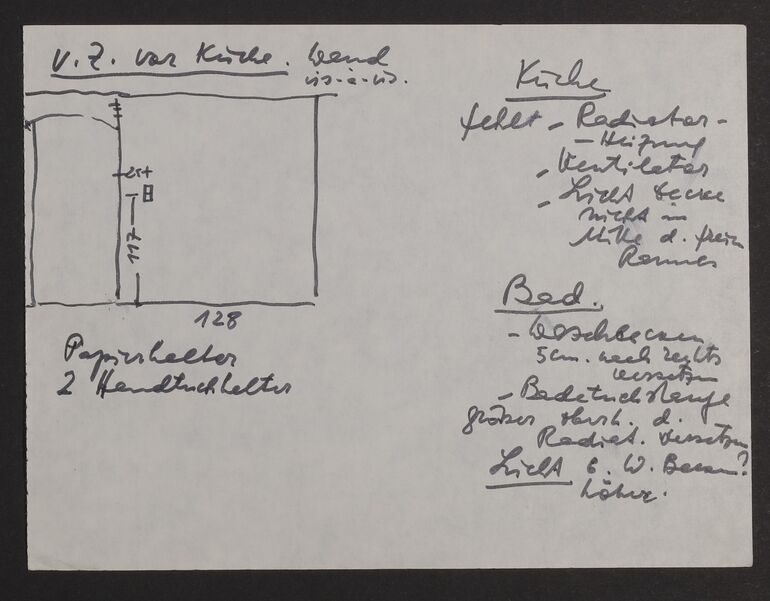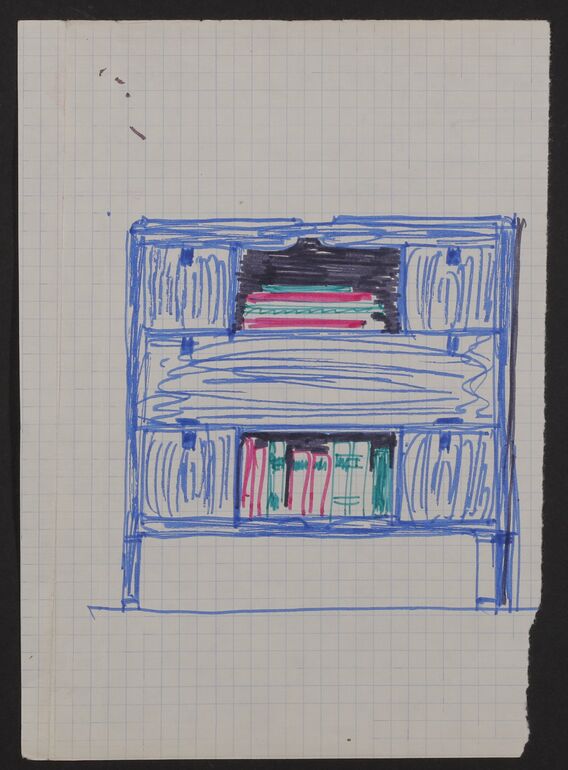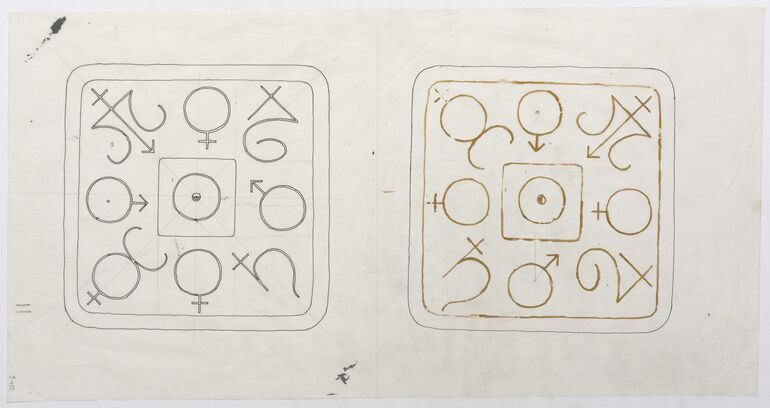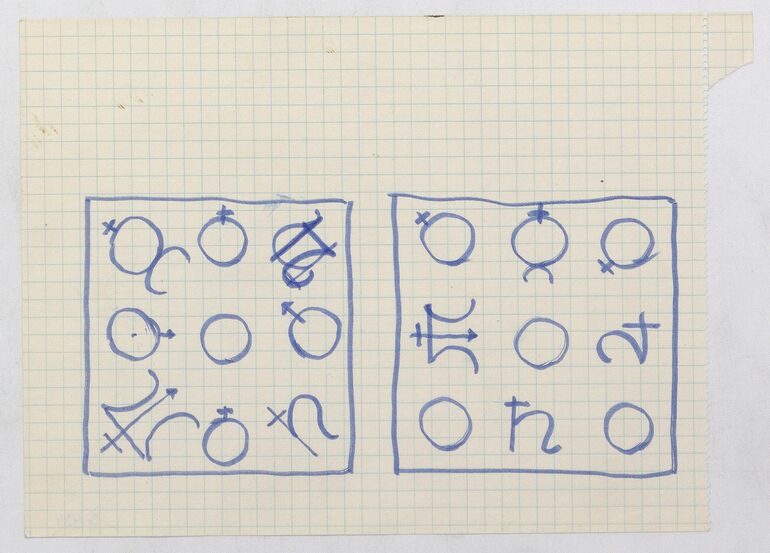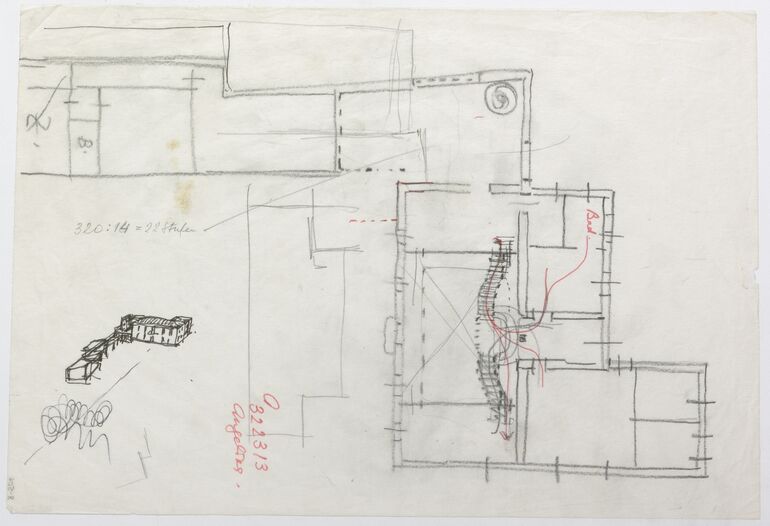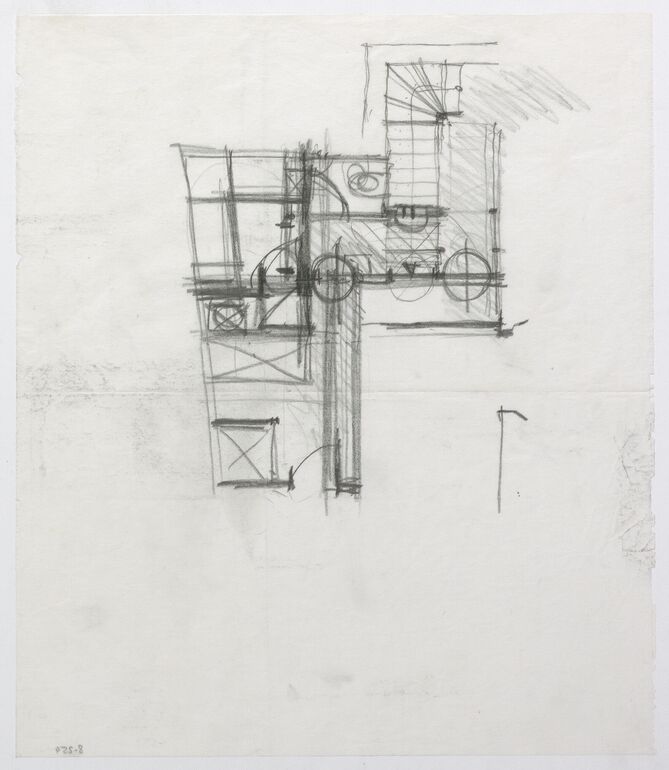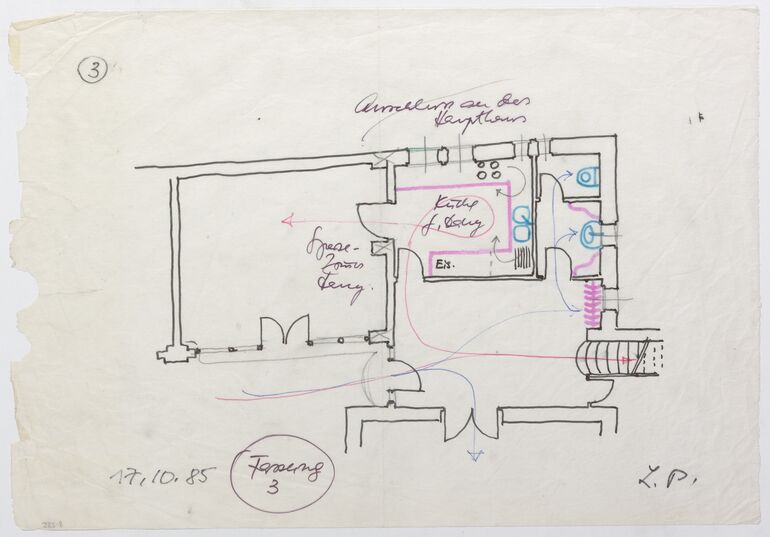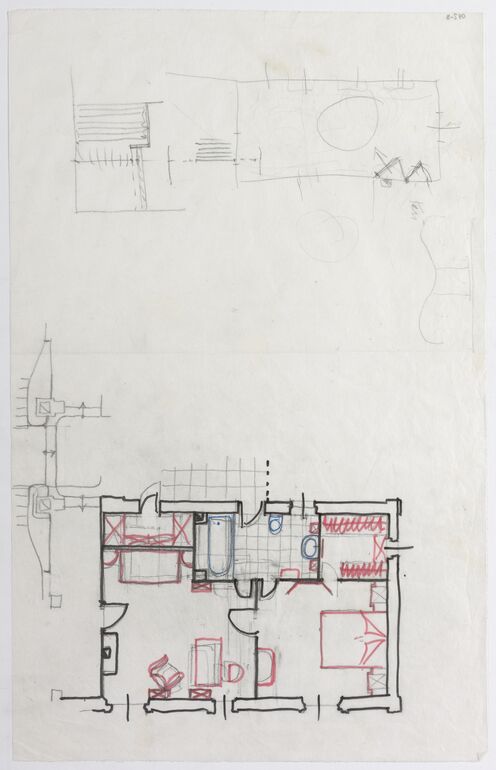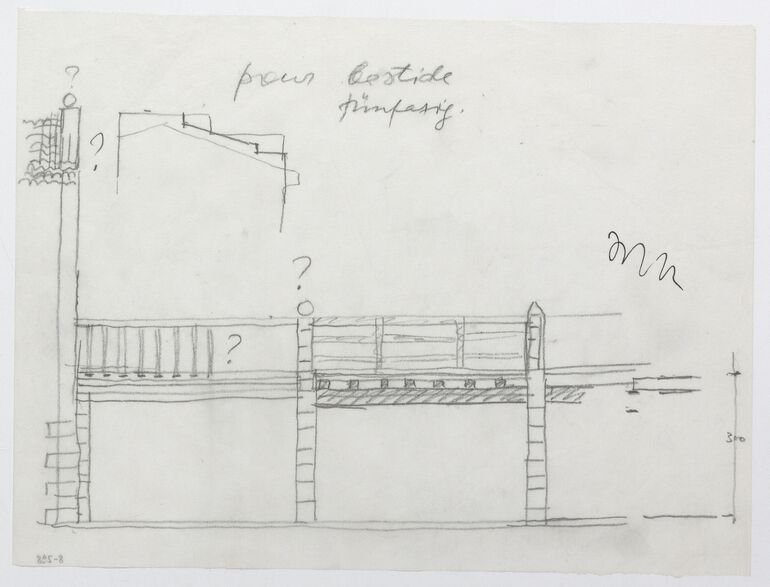1/2
題名
- Grundriss und perspektivische Skizze des Wohnraumes mit Galerie oder Salon des Zwillingshauses (given title)
- Zwillingshaus Wolfgang Denzel, Chemin des Chanoines, 13104 Arles, Frankreich (project title)
Collection
Production
- デザイン: Anna-Lülja Praun, 1981 - 1983
- Auftraggeber: Wolfgang Denzel, 1981 - 1983
材料 | 手法
Measurements
- 縦幅: 30 センチ
- 横幅: 38.1 センチ
作品番号
- KI 16475-8-468
Acquisition
- purchase , 2009
Department
- Library and Works on Paper Collection
-
ground plan, Grundriss und perspektivische Skizze des Wohnraumes mit Galerie oder Salon des Zwillingshauses, Anna-Lülja Praun, MAK Inv.nr. KI 16475-8-468
-
https://sammlung.mak.at/ja/collect/grundriss-und-perspektivische-skizze-des-wohnraumes-mit-galerie-oder-salon-des-zwillingshauses_420573
Last update
- 29.04.2025
