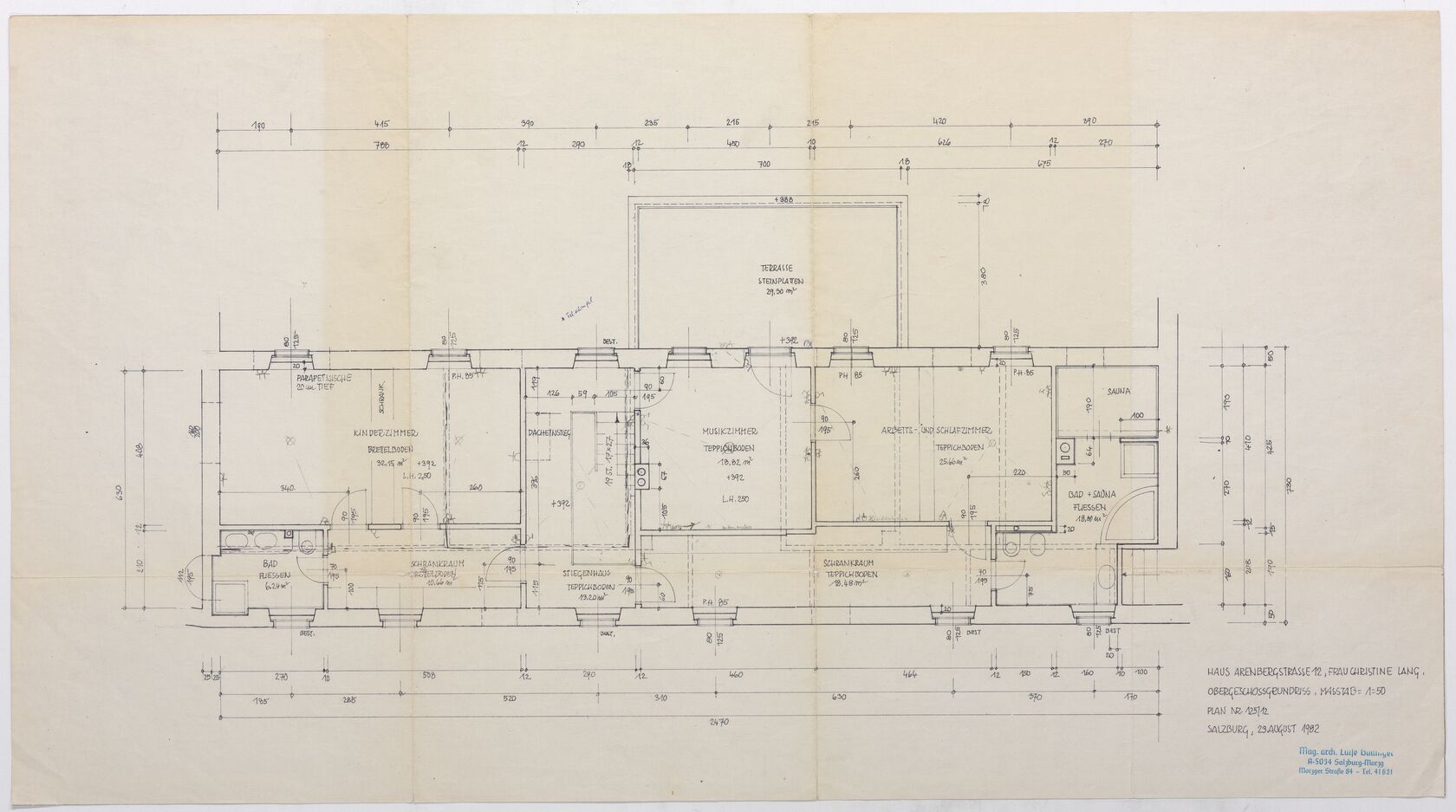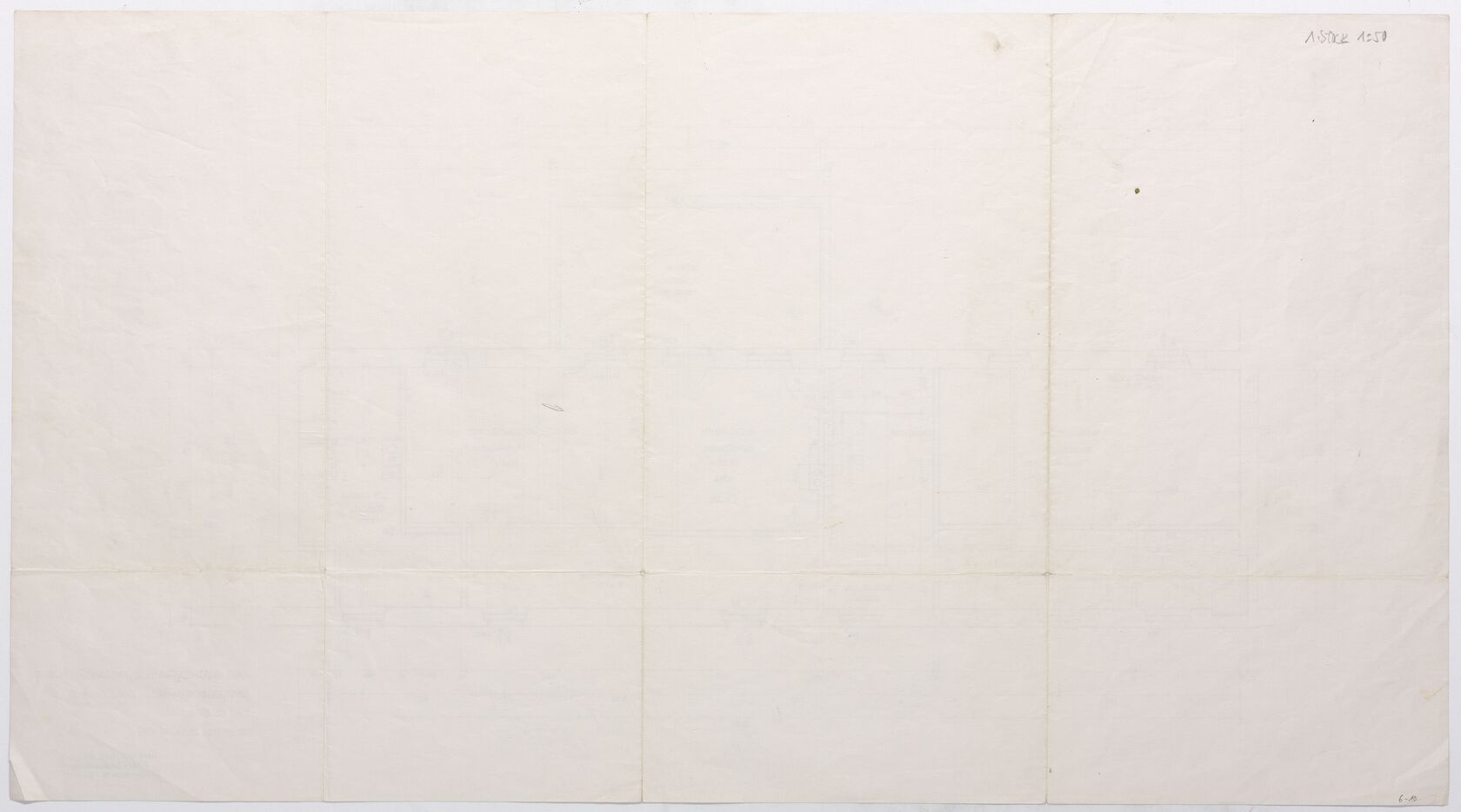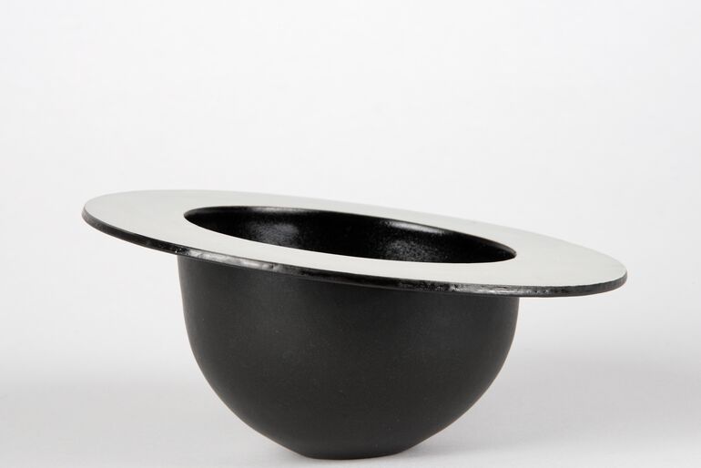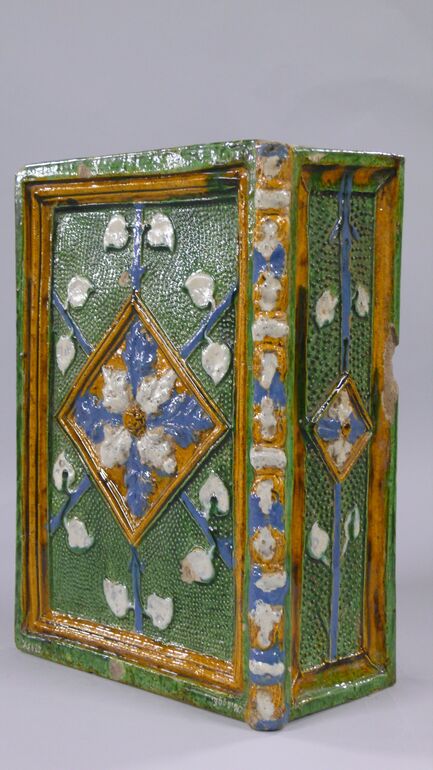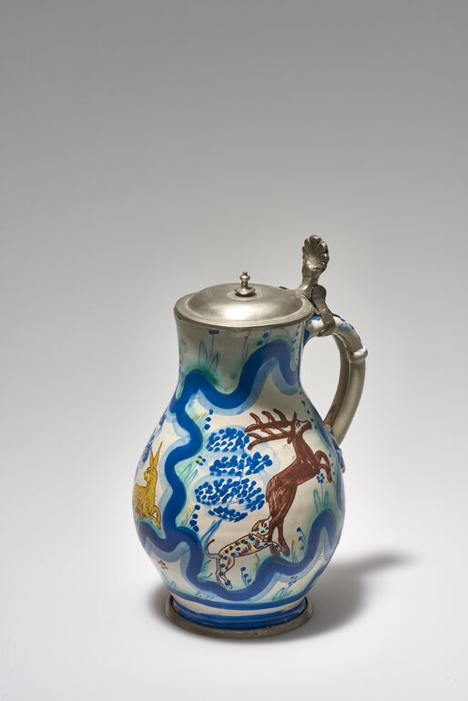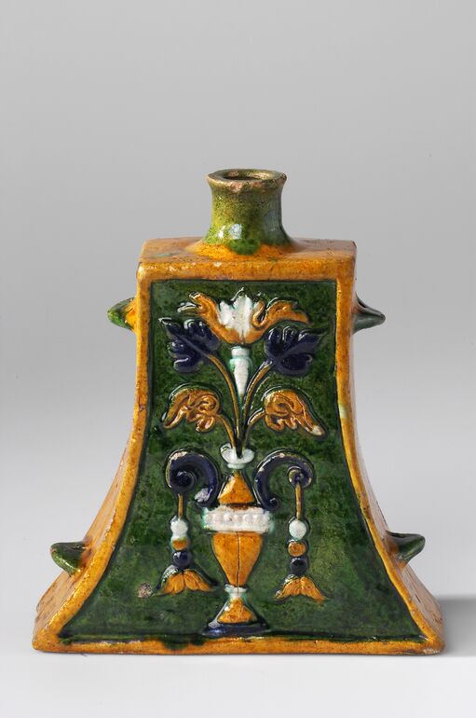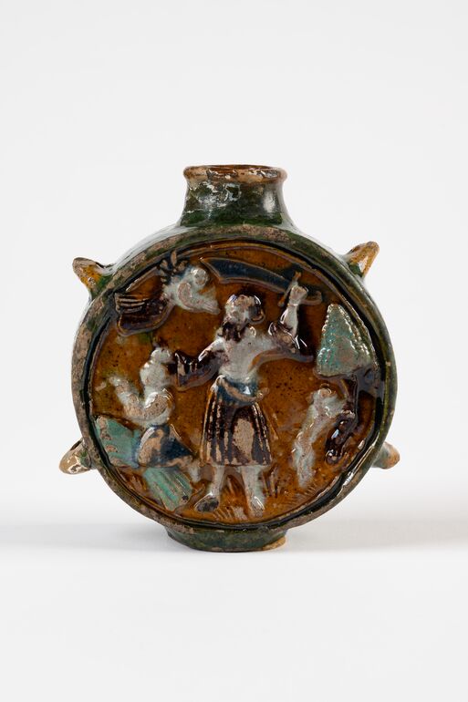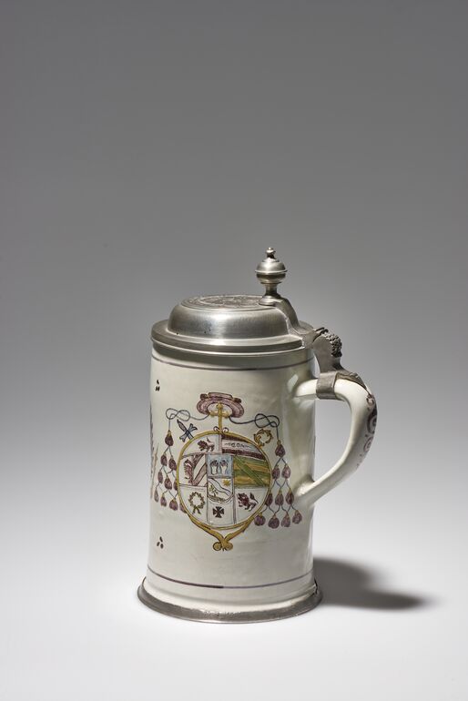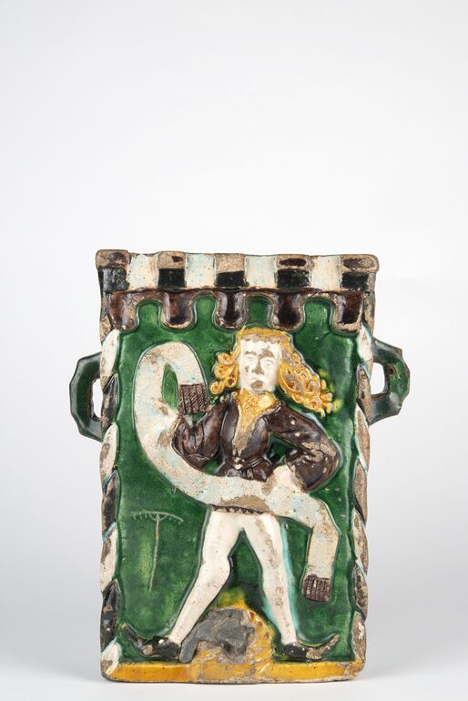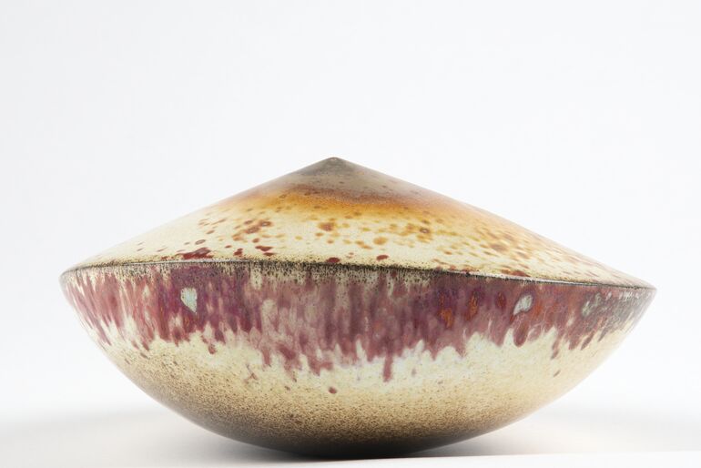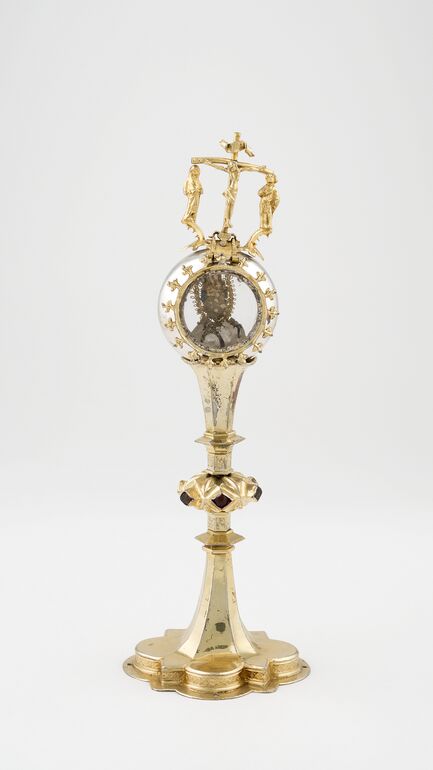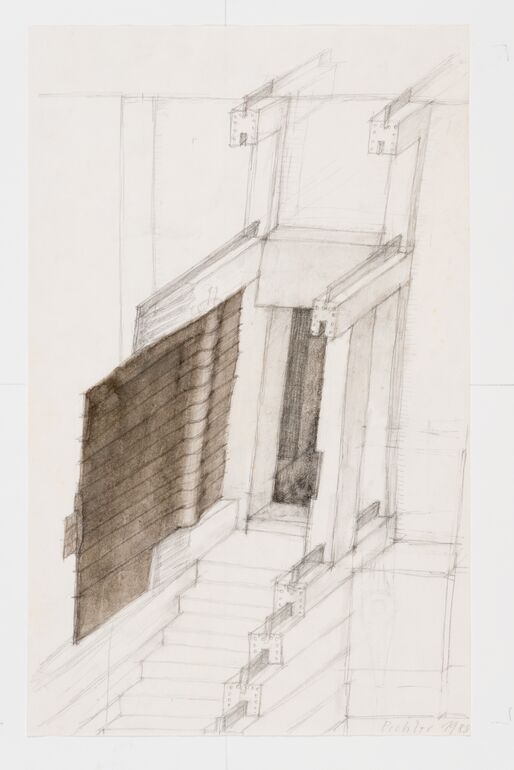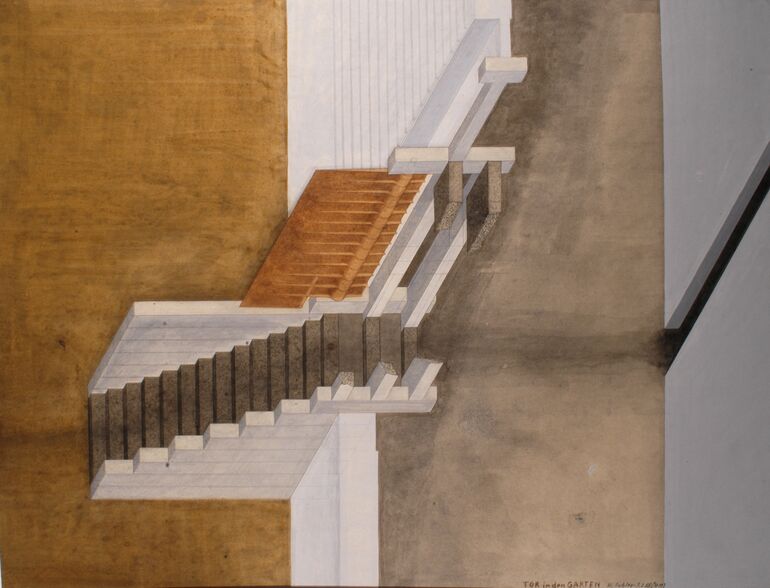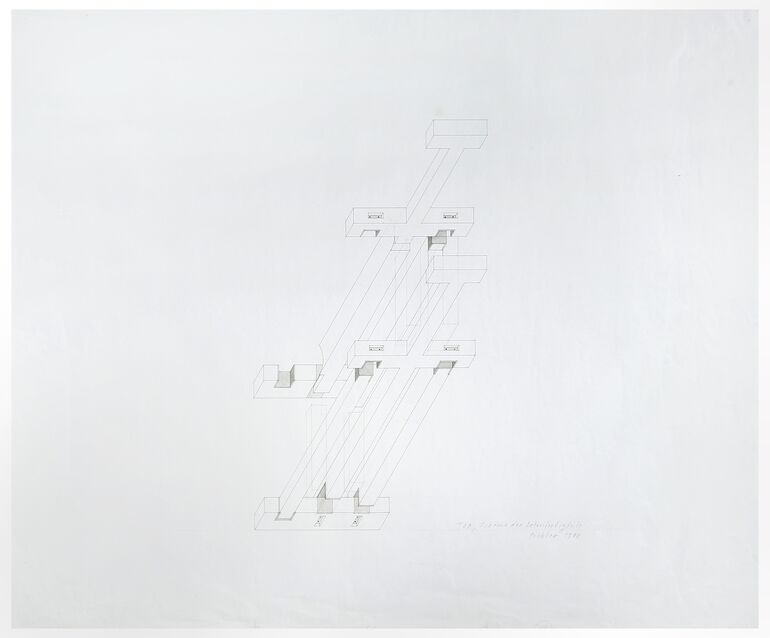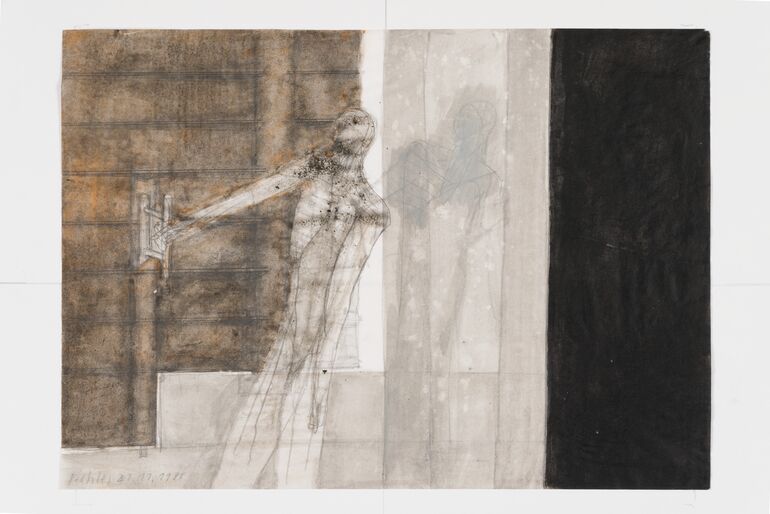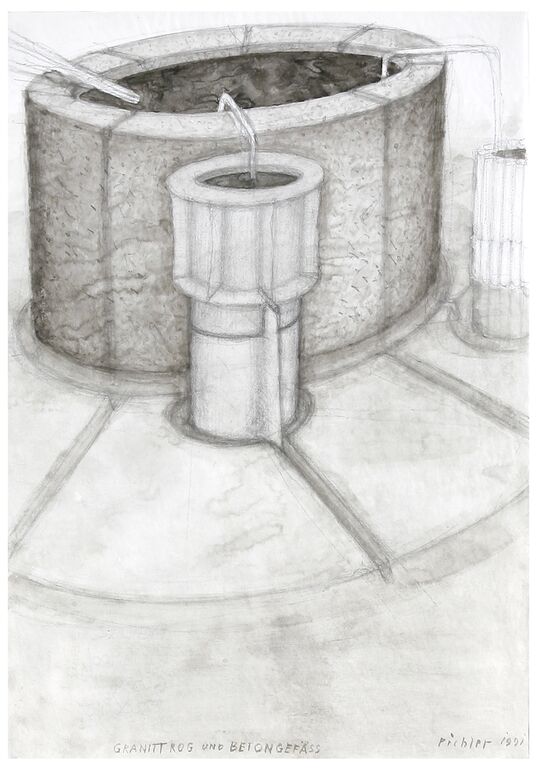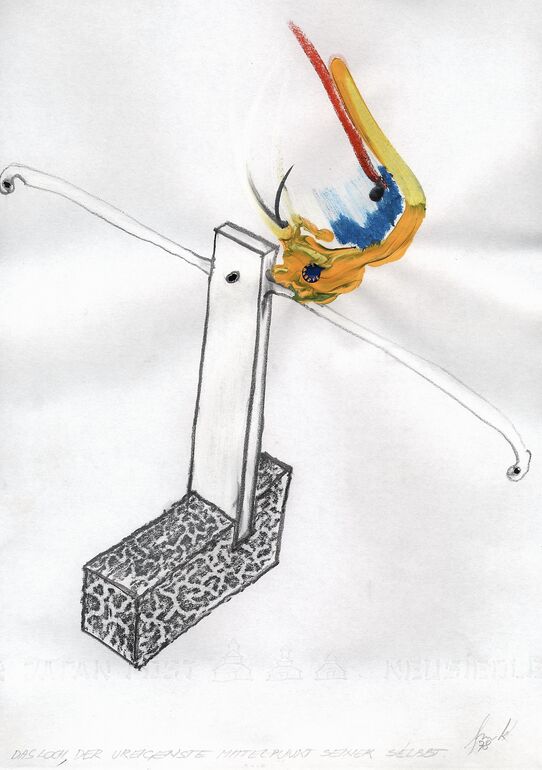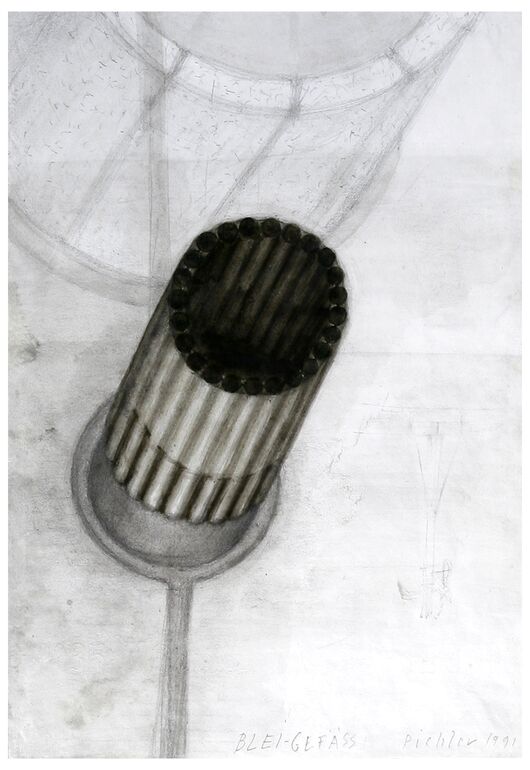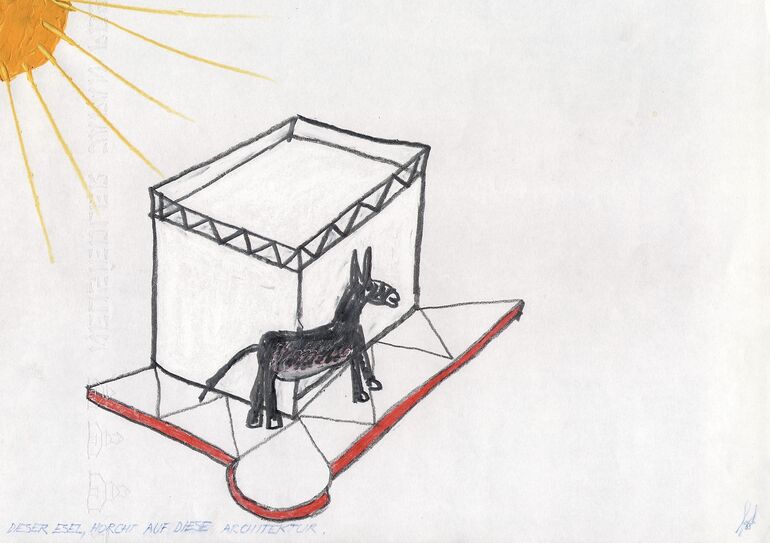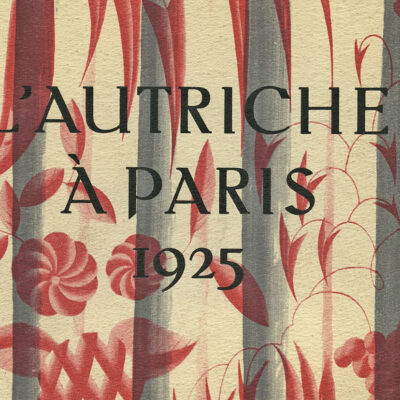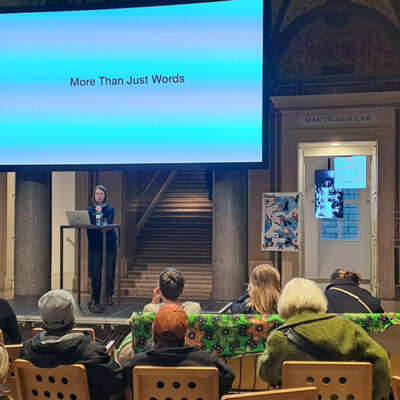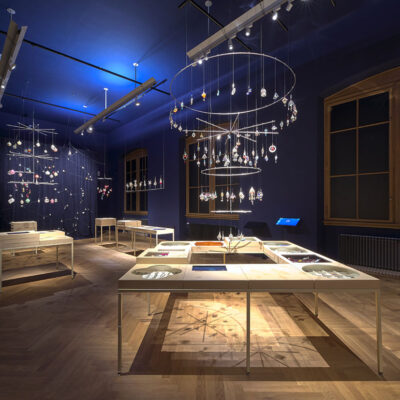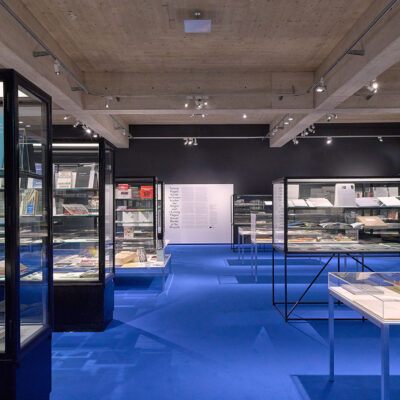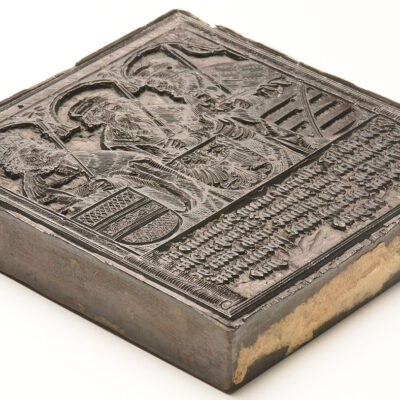1/2
題名
- Grundriss des Obergeschosses (given title)
- Haus Lang, Arenbergstraße 12 [heute 10A], 5020 Salzburg (project title)
Collection
Production
-
デザイン: Luise Gattinger, Salzburg
, 1982-08-23 - Auftraggeberin: Christine Lang, 1982-08-23
- Auftraggeber: Helmut Lang (Salzburg), 1982-08-23
材料 | 手法
Measurements
- 縦幅 - 41.6 センチ
- 横幅 - 75.4 センチ
作品番号
- KI 16475-6-10
Acquisition
- purchase , 2009
Department
- Library and Works on Paper Collection
Inscriptions
- Stempel (rechts unten) : Mag. arch. Luise Gattinger / [...]
- 作品に記載されている文章 (rechts unten) : HAUS ARENBERGSTRASSE 12, FRAU CHRISTINE LANG / OBERGESCHOSSGRUNDRISS, SCHNITT / MASSTAB: 1:50 / PLAN NR. 125/12
-
ground plan, Grundriss des Obergeschosses, Luise Gattinger, MAK Inv.nr. KI 16475-6-10
-
https://sammlung.mak.at/ja/collect/grundriss-des-obergeschosses_416821
Last update
- 17.12.2025
