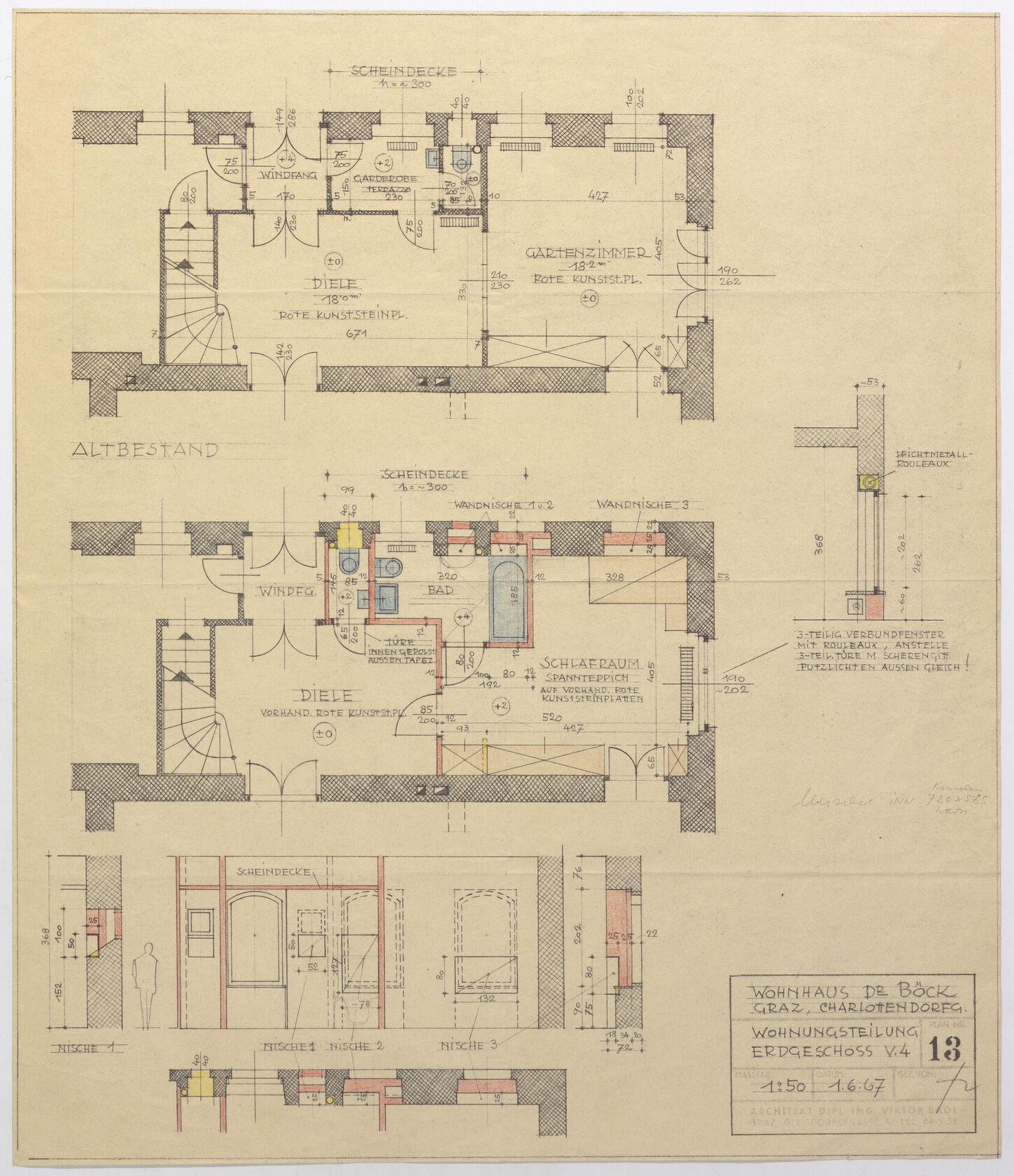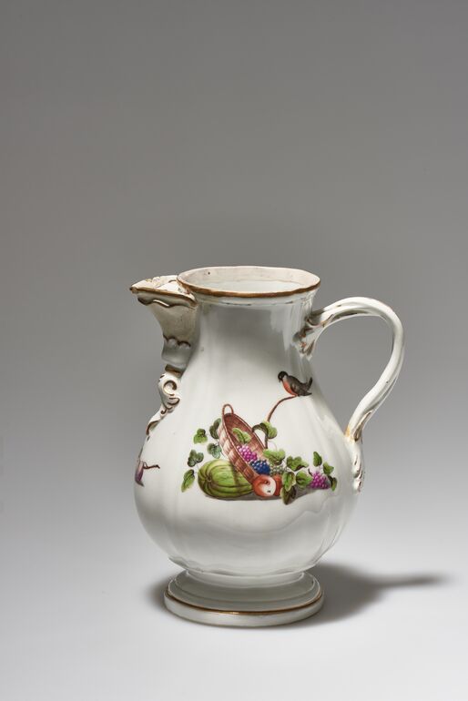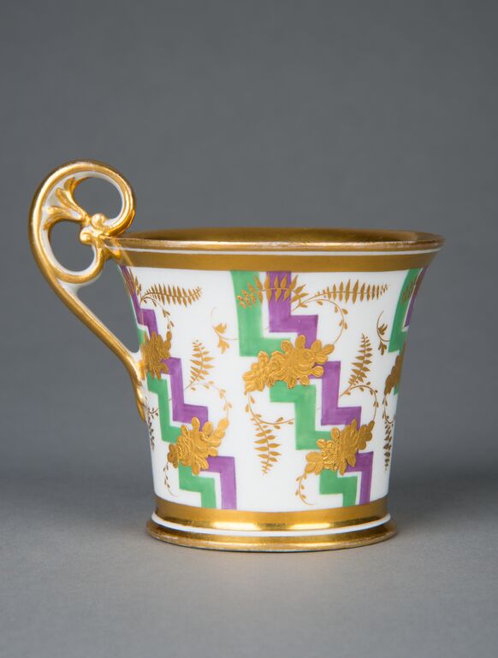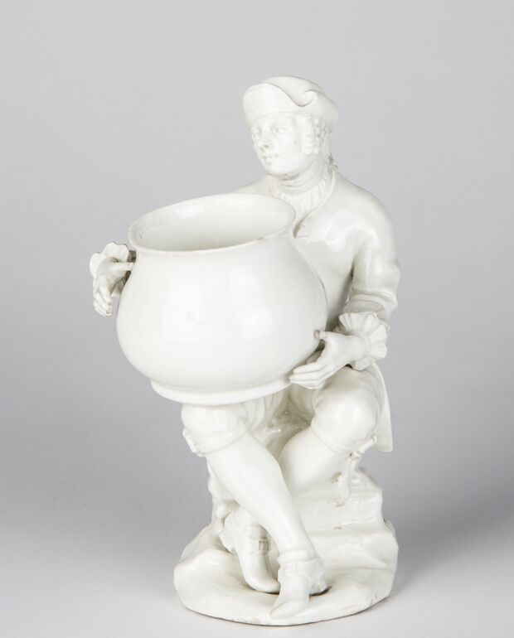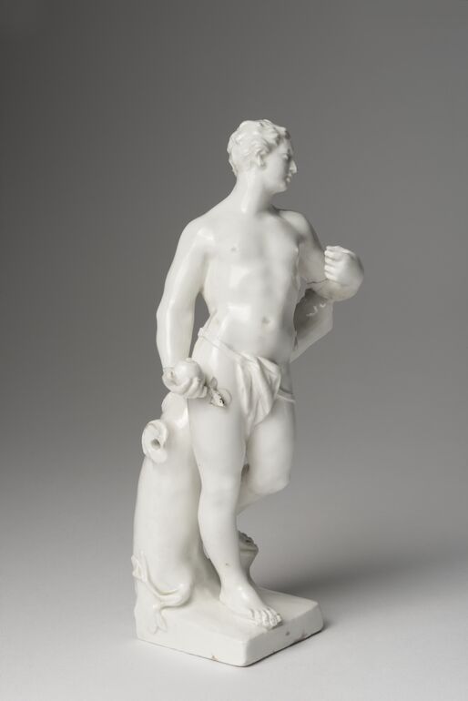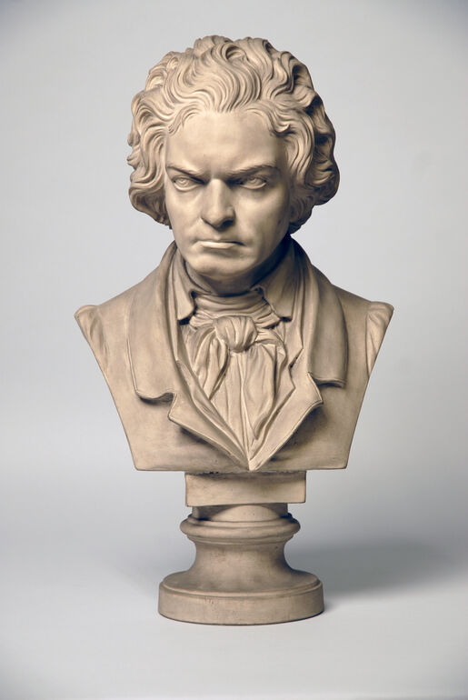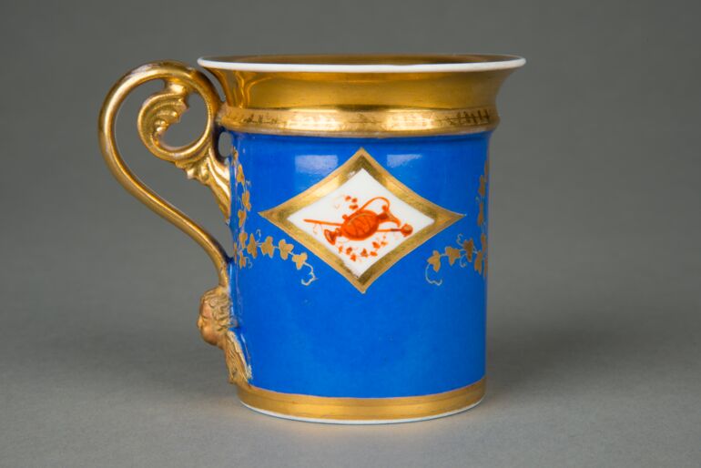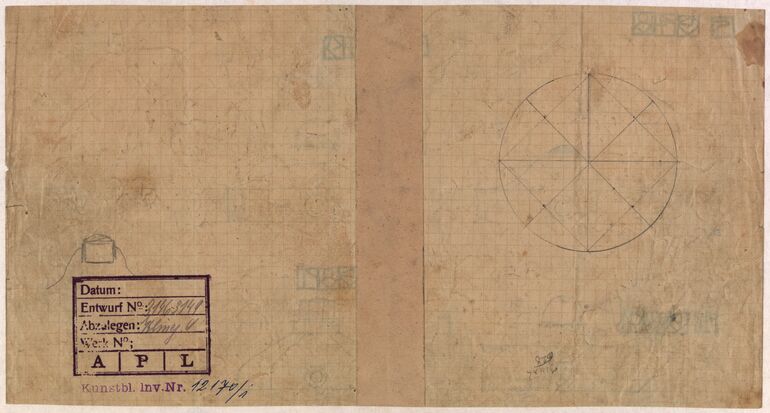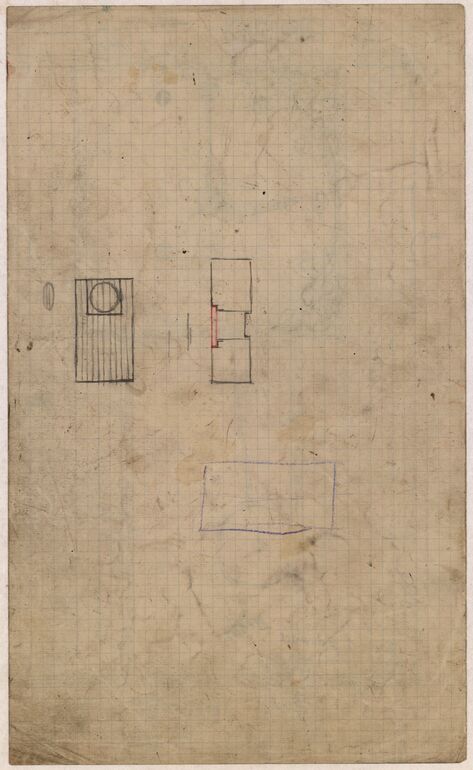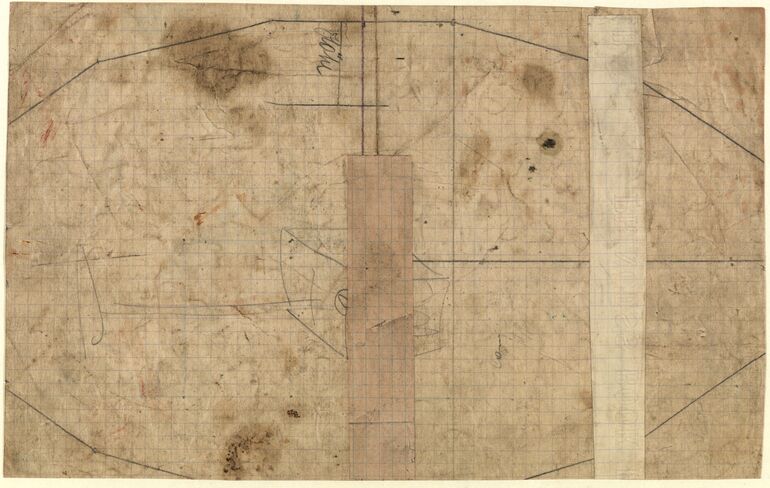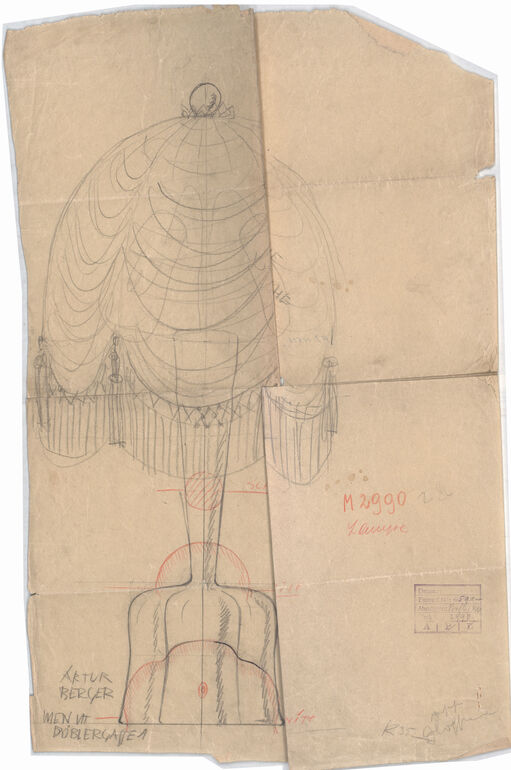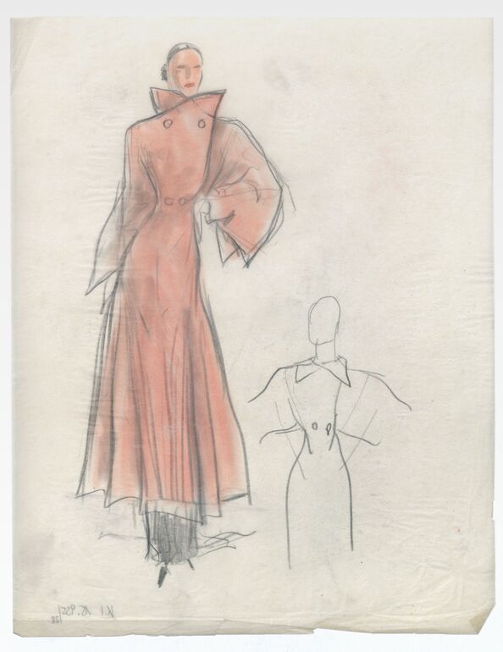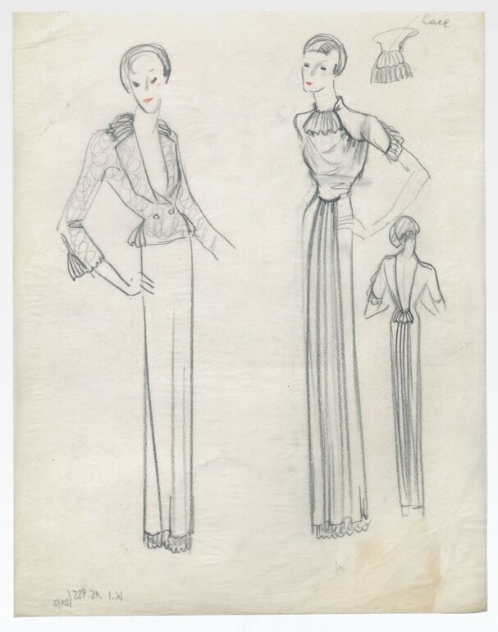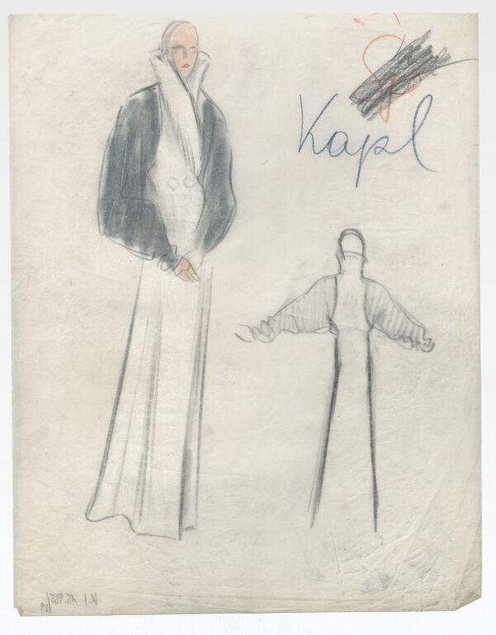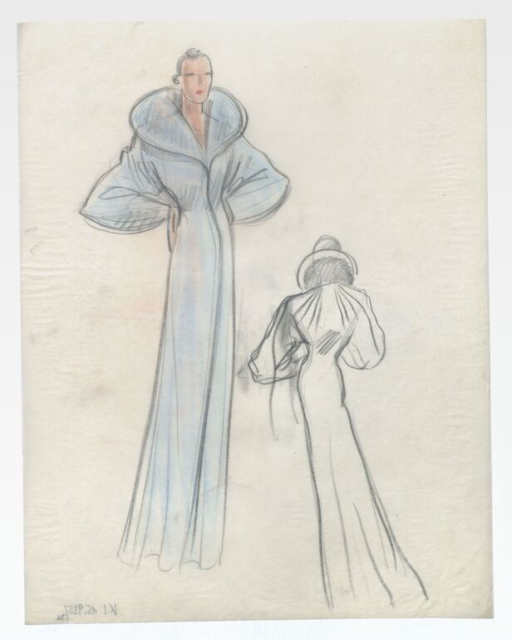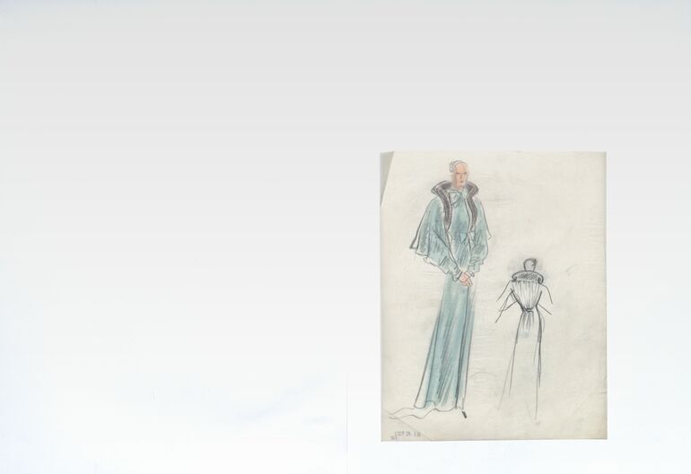題名
- Grundriss des Erdgeschosses, Aufriss einer Wand (given title)
- Haus Böck, Charlottendorfgasse 23, 8010 Graz (project title)
Collection
Production
- デザイン: Viktor Badl, ウイーン, 1967-06-01
- デザイン: Anna-Lülja Praun, ウイーン, 1967
- Auftraggeberin: Hedi Böck, 1967-06-01
材料 | 手法
Measurements
- 縦幅 - 49 センチ
- 横幅 - 42 センチ
作品番号
- KI 16475-5-691
Acquisition
- purchase , 2009
Department
- Library and Works on Paper Collection
Inscriptions
- stamp (rechts unten) : WOHNHAU DR. BÖCK / GRAZ, CHARLOTTENDORFG. / WOHNUNGSTEILUNG / ERDGESCHOSS V.4 / MASSTAB / 1:50 / DATUM / 6. 1. 67 / ARCHITEKT DIPL ING VIKTOR BADL / GRAZ GLEISDORFERGASSE 4 TEL 84-5-37
- label: [Maßangaben und Beschriftungen]
-
ground plan, Grundriss des Erdgeschosses, Aufriss einer Wand, Viktor Badl, MAK Inv.nr. KI 16475-5-691
-
https://sammlung.mak.at/ja/collect/grundriss-des-erdgeschosses-aufriss-einer-wand_415785
Last update
- 24.07.2025
