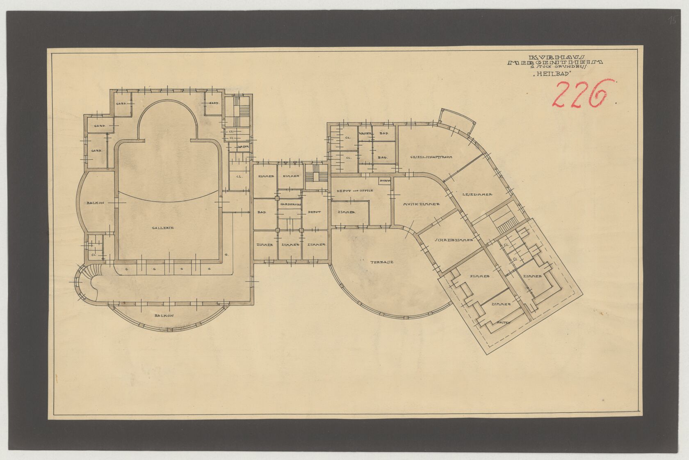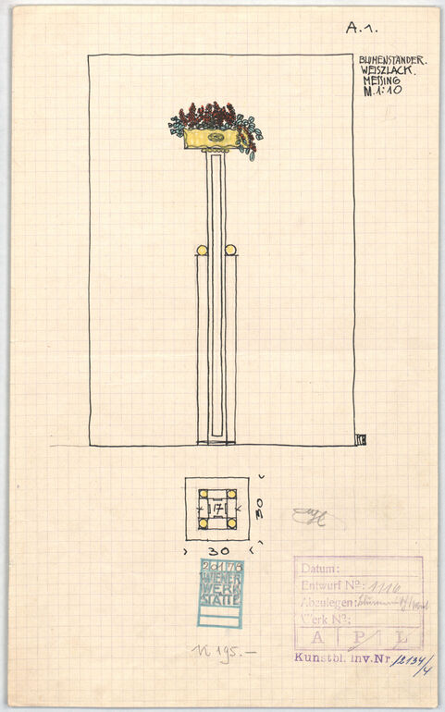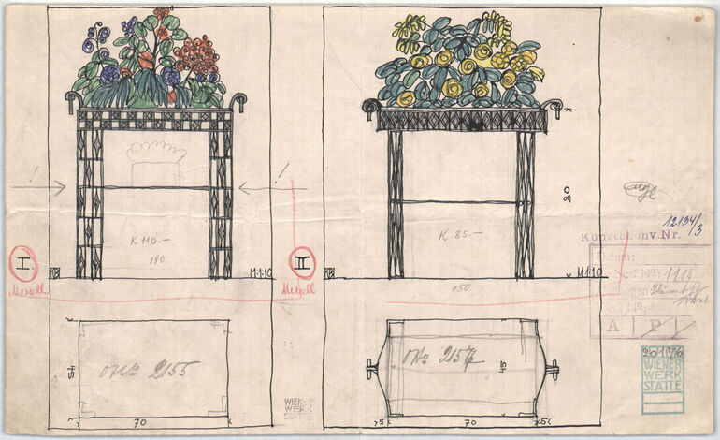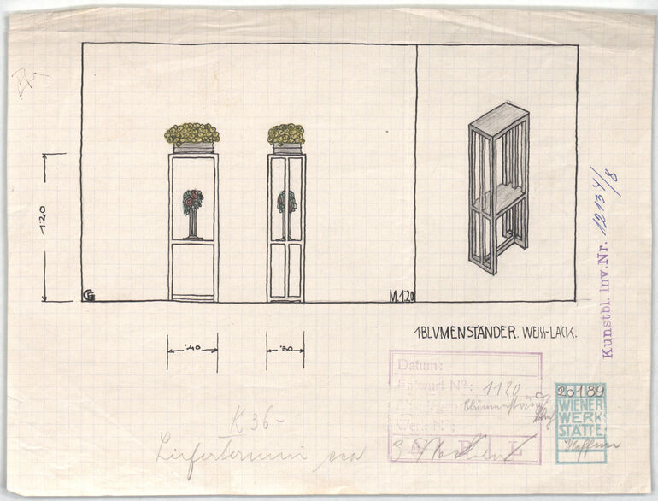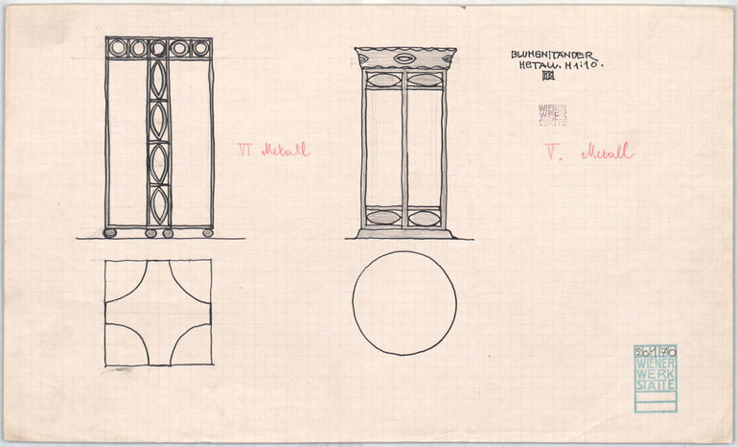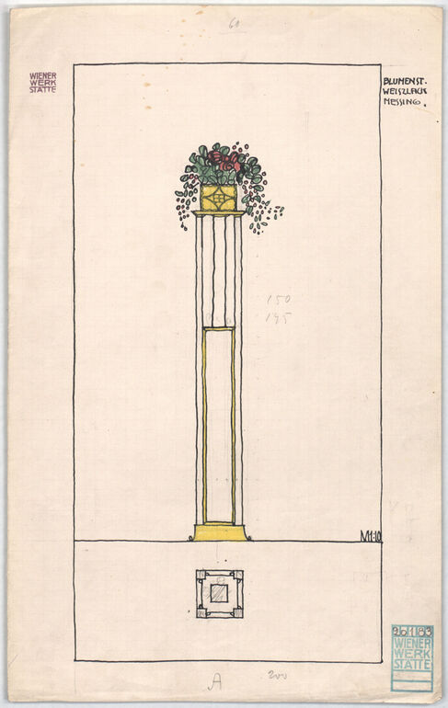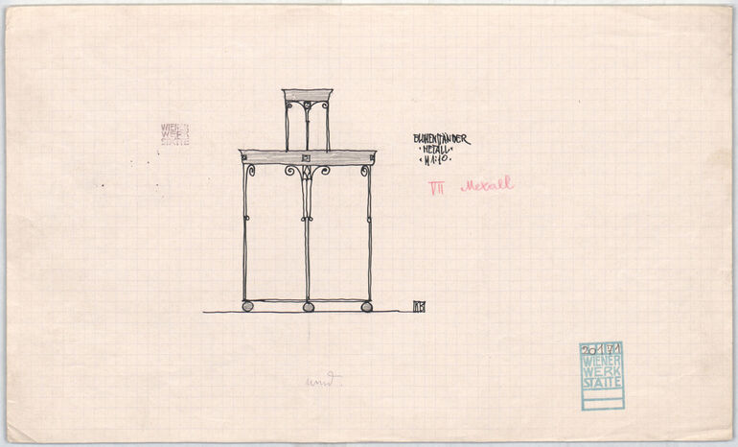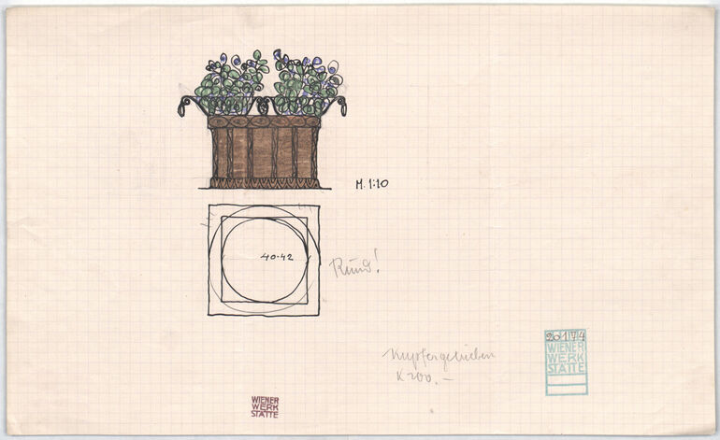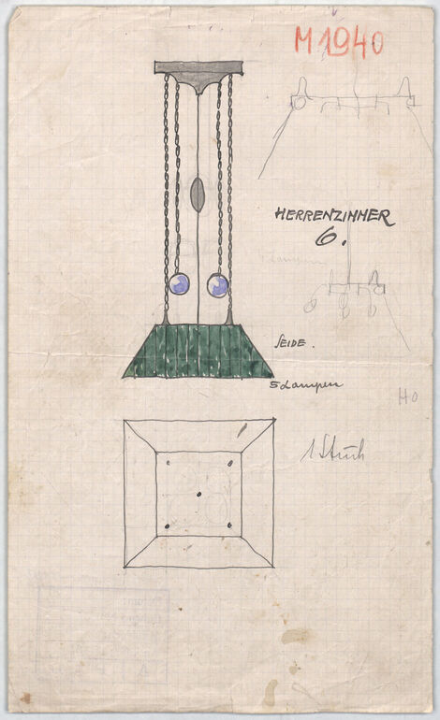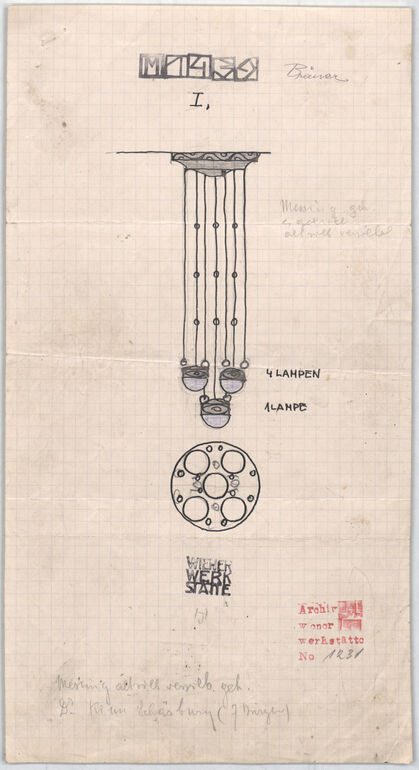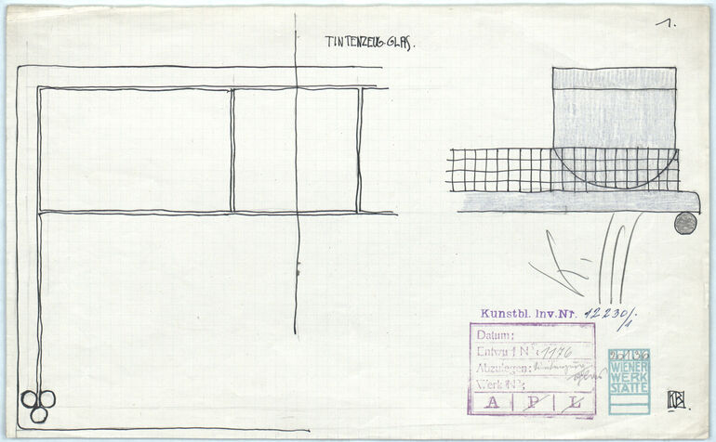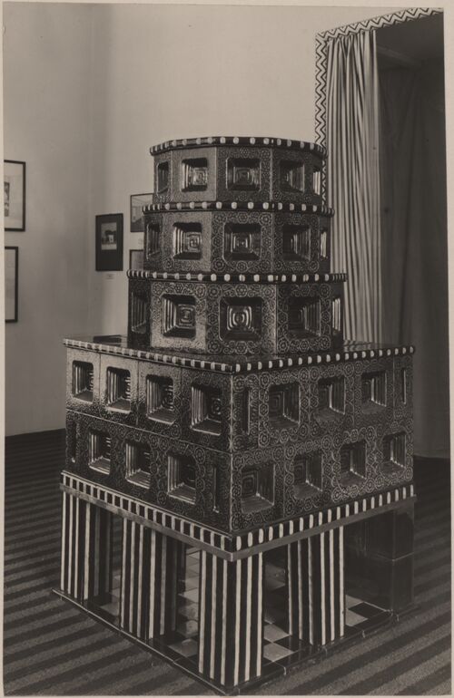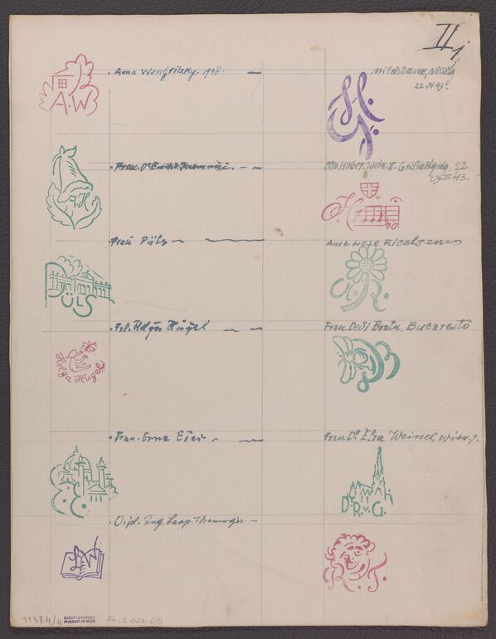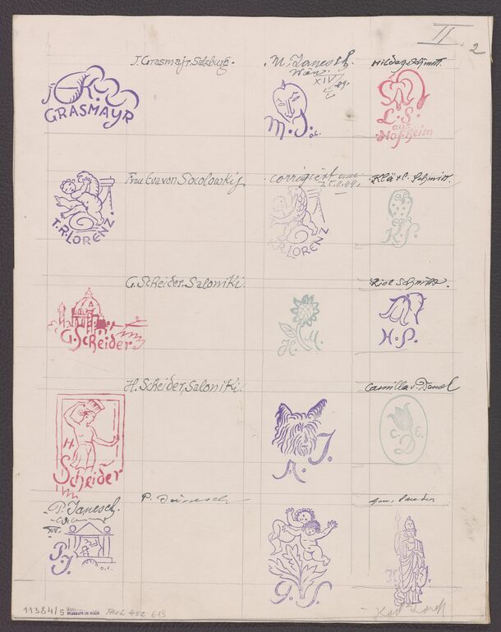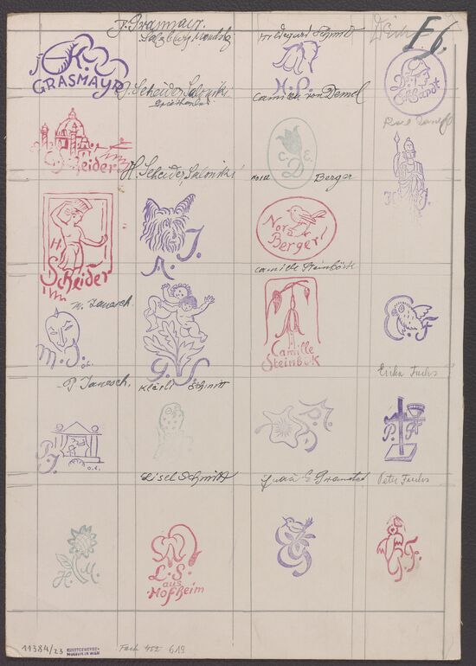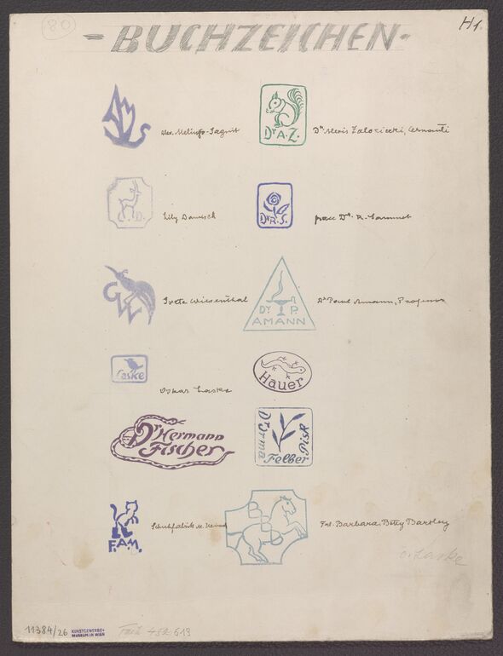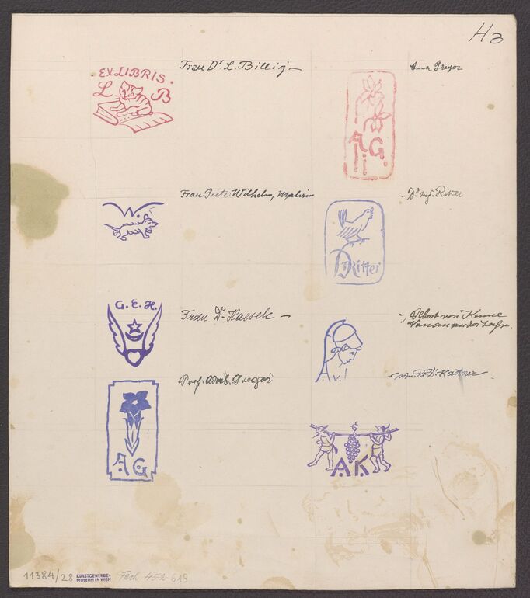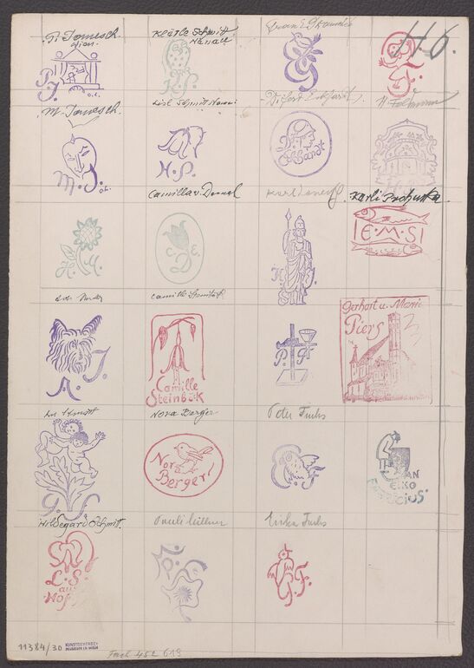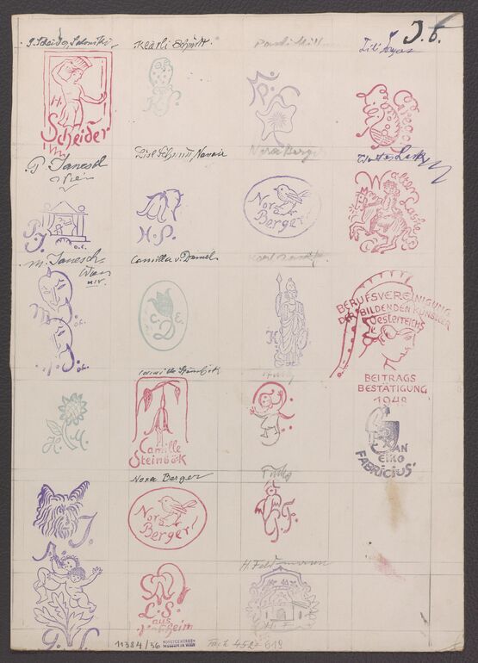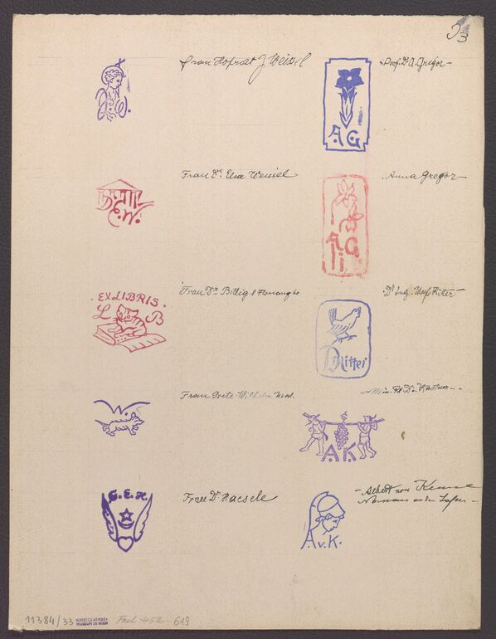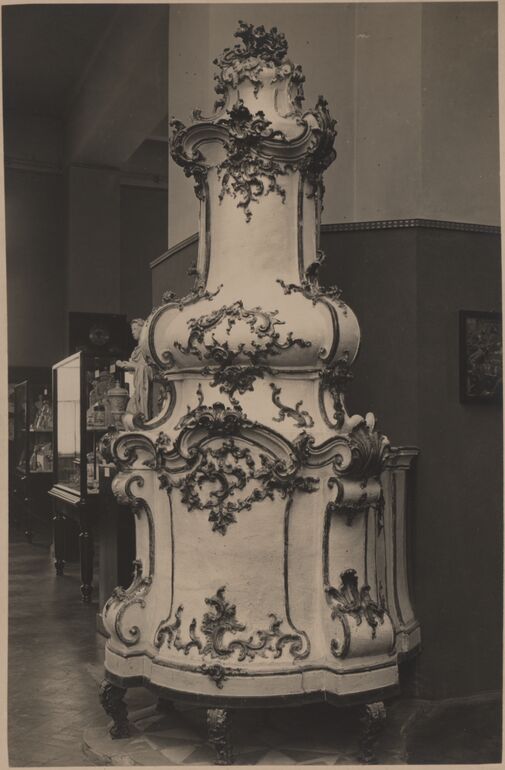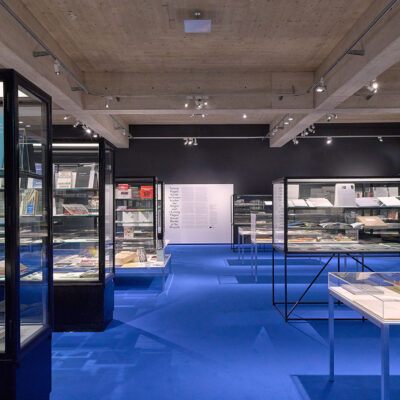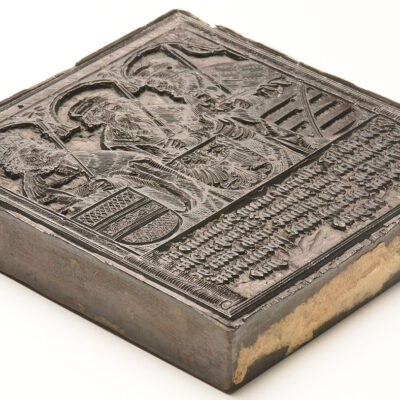題名
- Floor plan for the 1st story of the Mergentheim spa building project. (given title)
- Health spa (project title)
Collection
Production
- デザイン: Karl Bräuer, ウイーン, about 1926
材料 | 手法
Measurements
- Untersatzkarton - 縦幅: 36.5 センチ
- Untersatzkarton - 横幅: 55.2 センチ
- 縦幅: 30.7 センチ
- 横幅: 49 センチ
作品番号
- KI 14115-32
Acquisition
- purchase , 1979
Department
- Library and Works on Paper Collection
Inscriptions
- 作品に記載されている文章 (Vorderseite, rechts oben) : KURHAUS / MERGENTHEIM / 1. STOCK GRUNDRISS / "HEILBAD"
- Text am Objekt (Vorderseite, rechts oben) : 226
-
ground plan, Floor plan for the 1st story of the Mergentheim spa building project., Karl Bräuer, MAK Inv.nr. KI 14115-32
-
https://sammlung.mak.at/ja/collect/floor-plan-for-the-1st-story-of-the-mergentheim-spa-building-project_335894
Last update
- 26.09.2025
