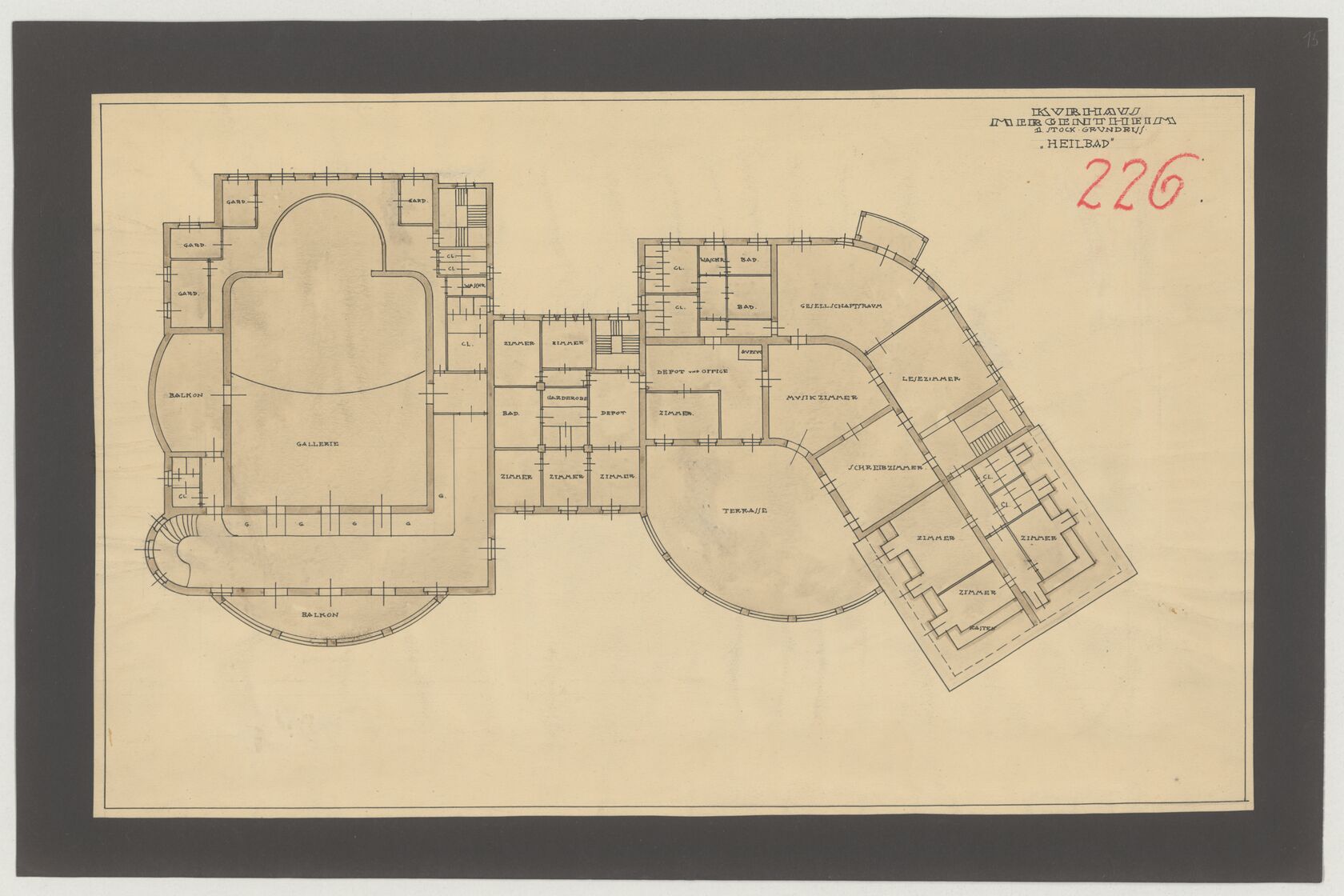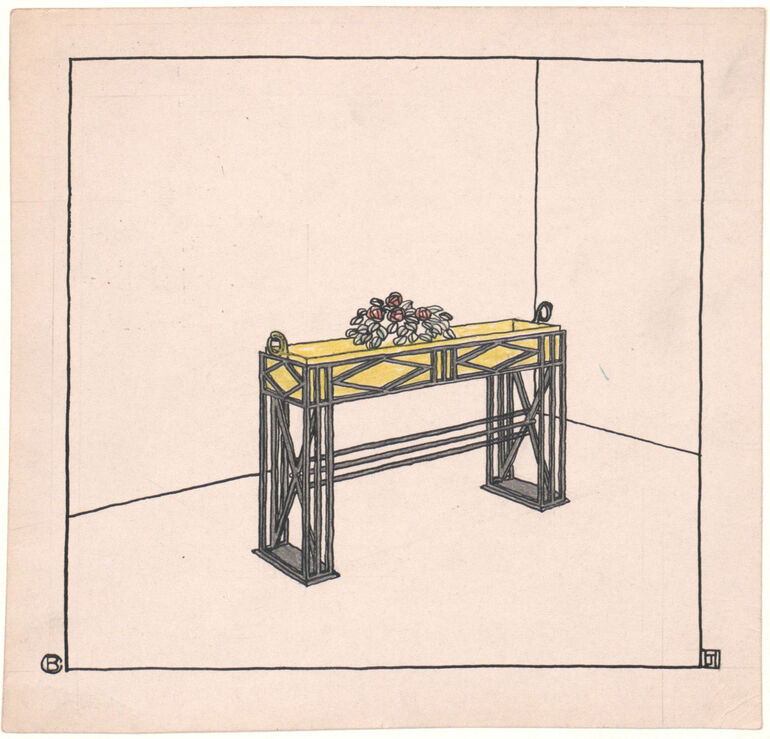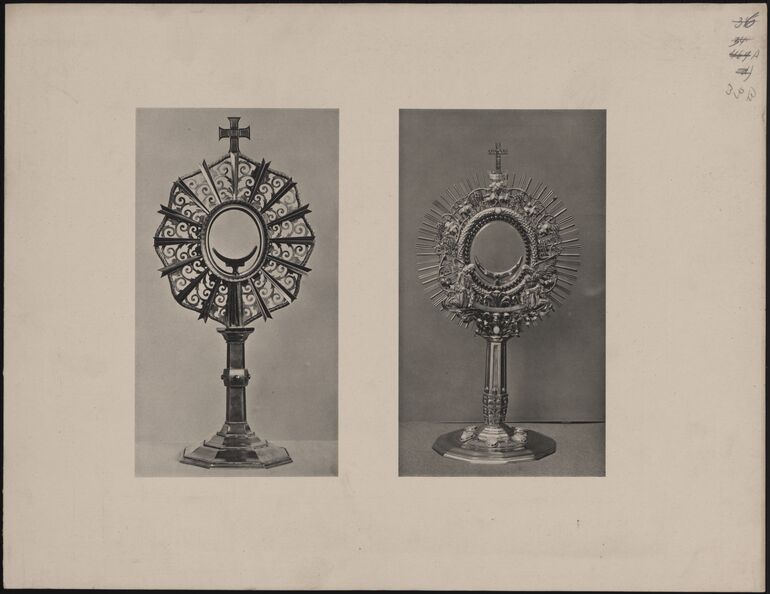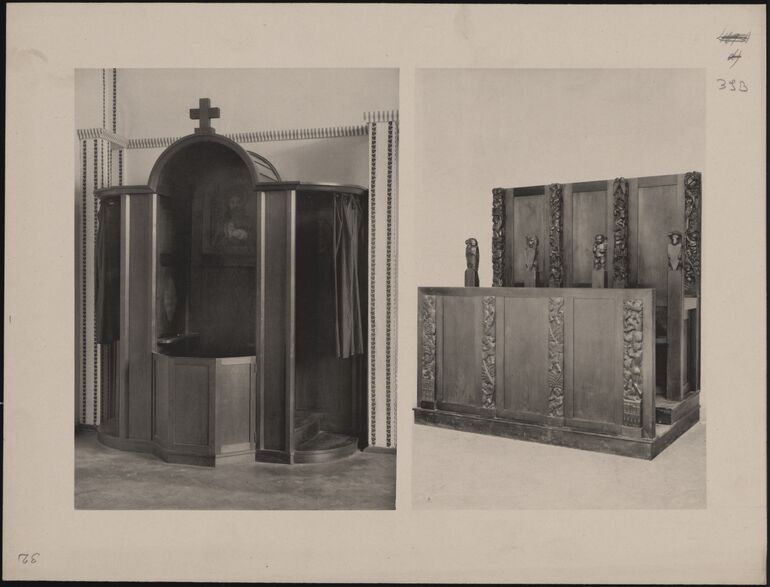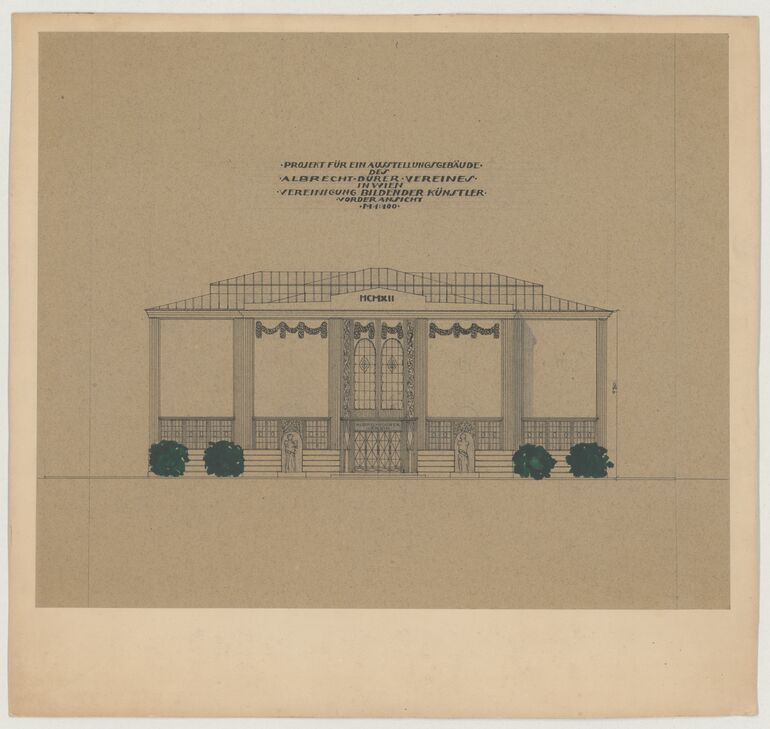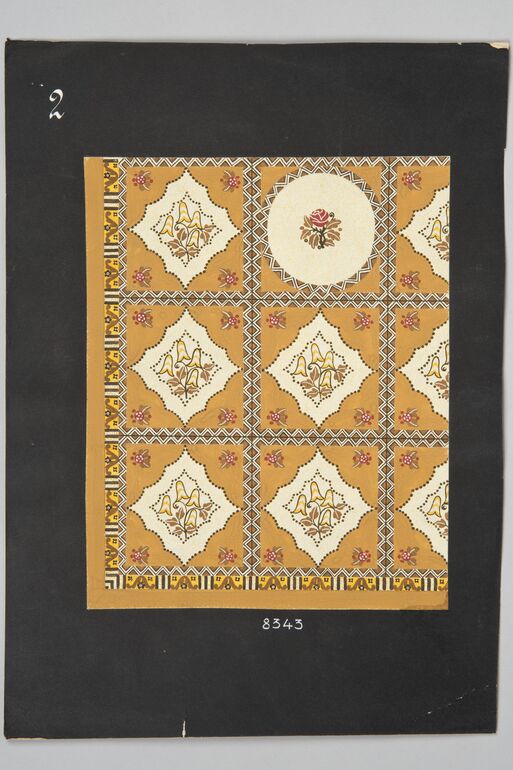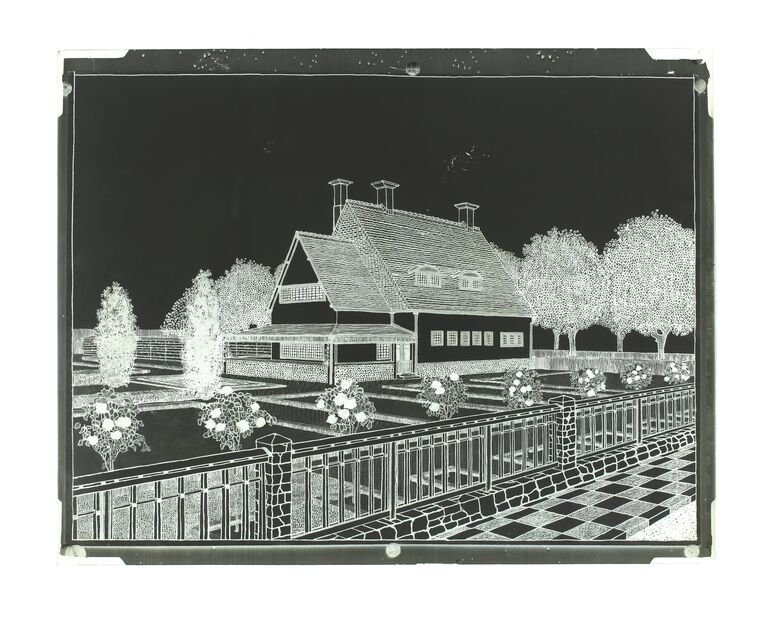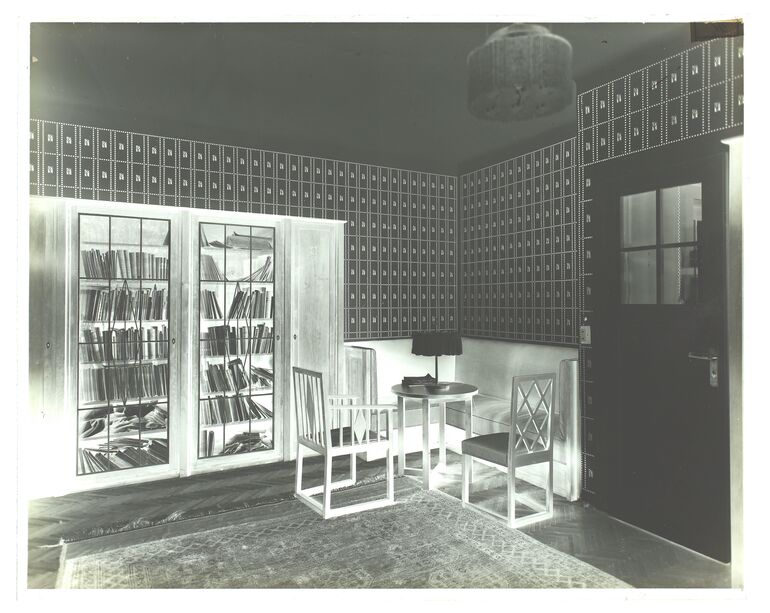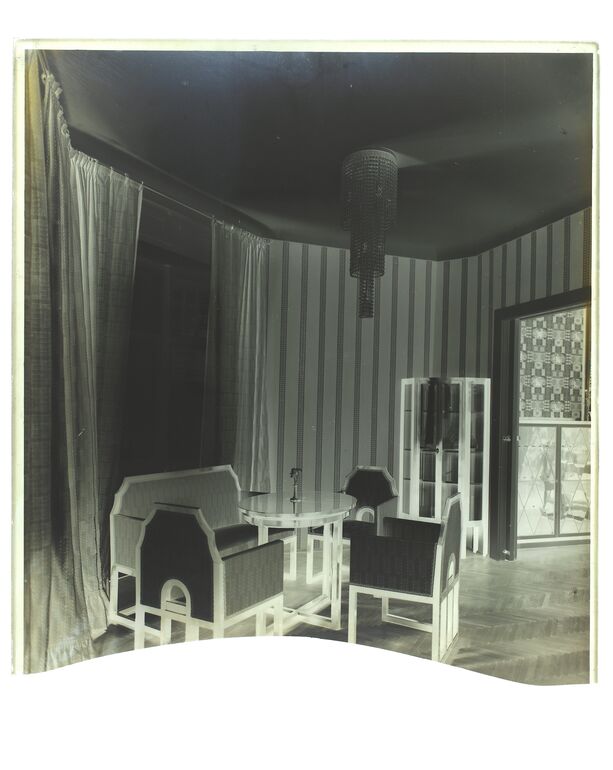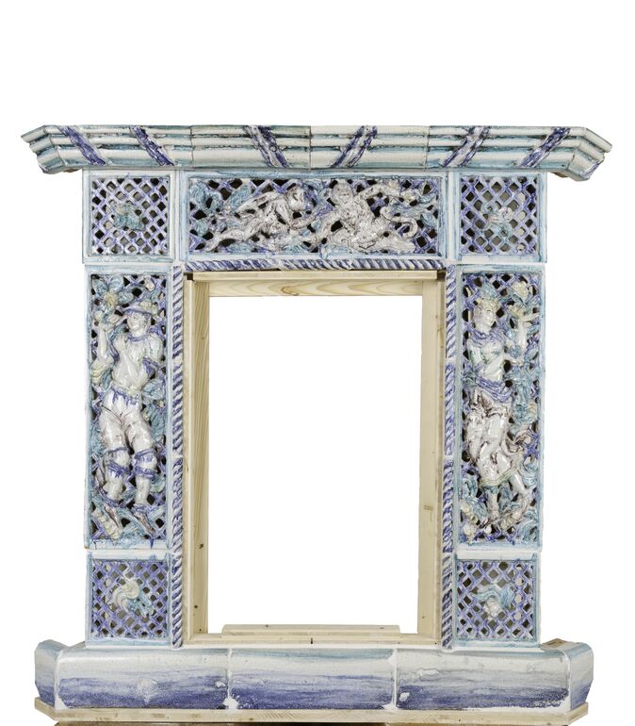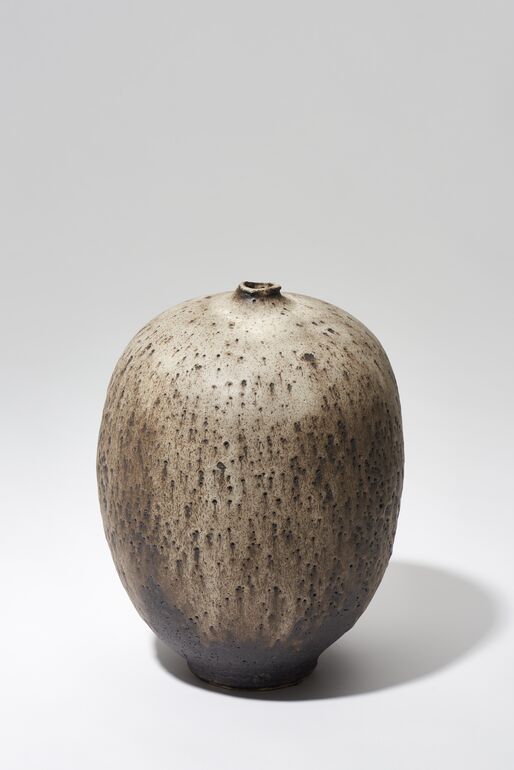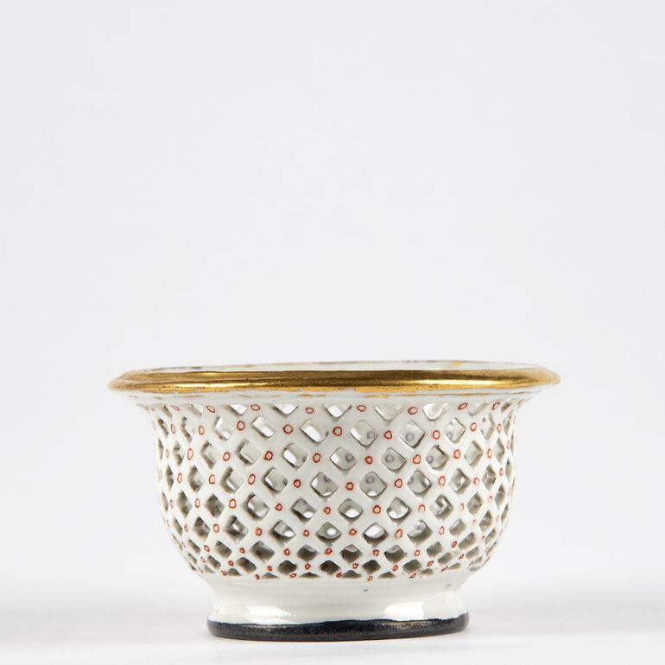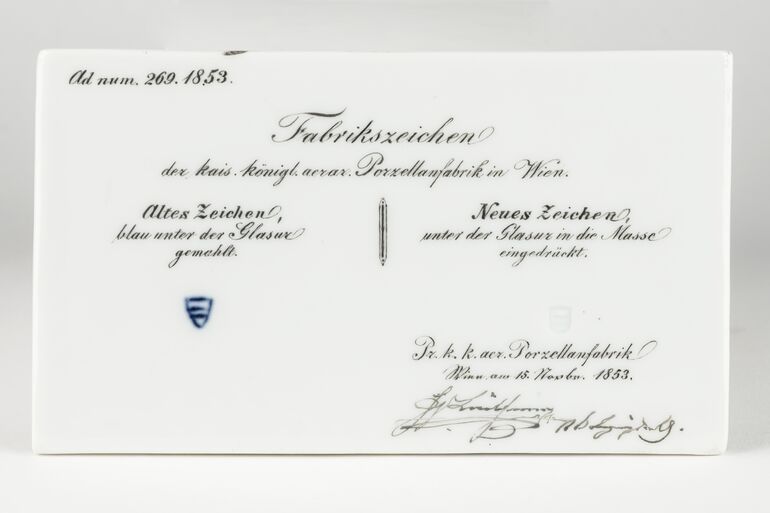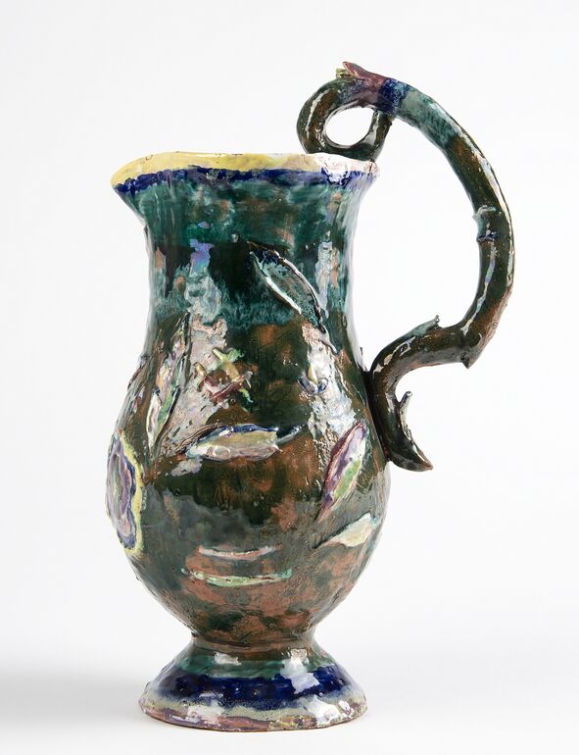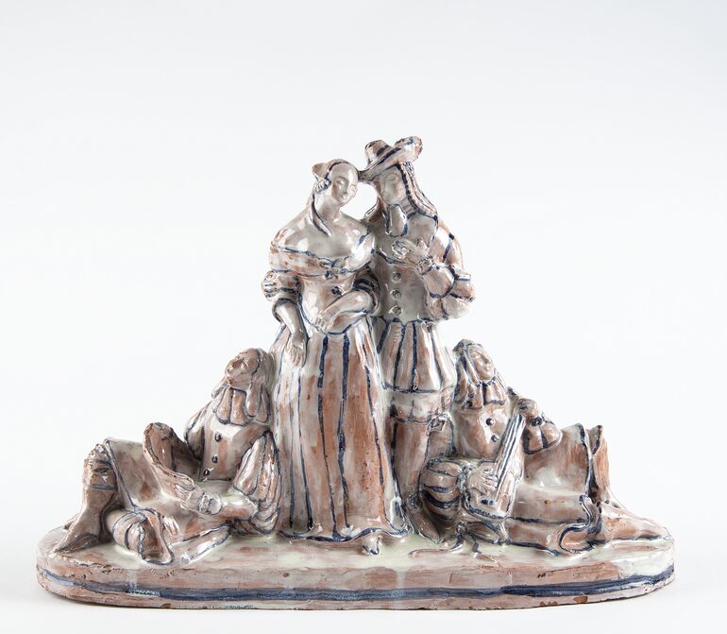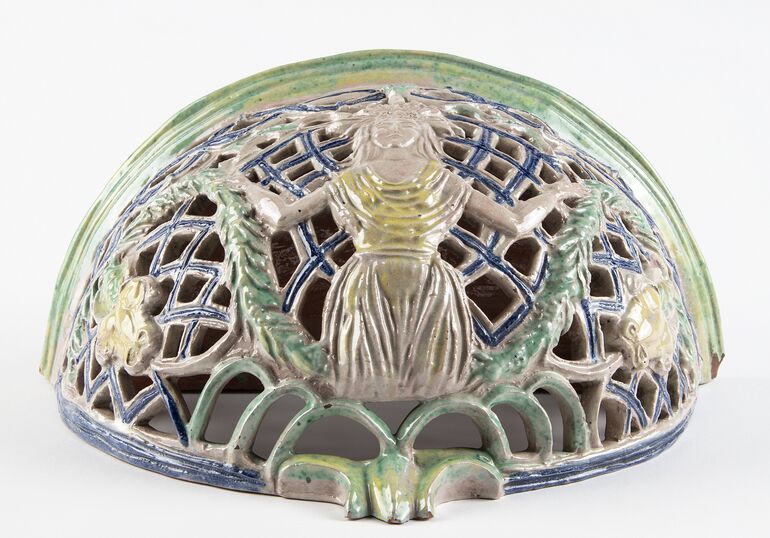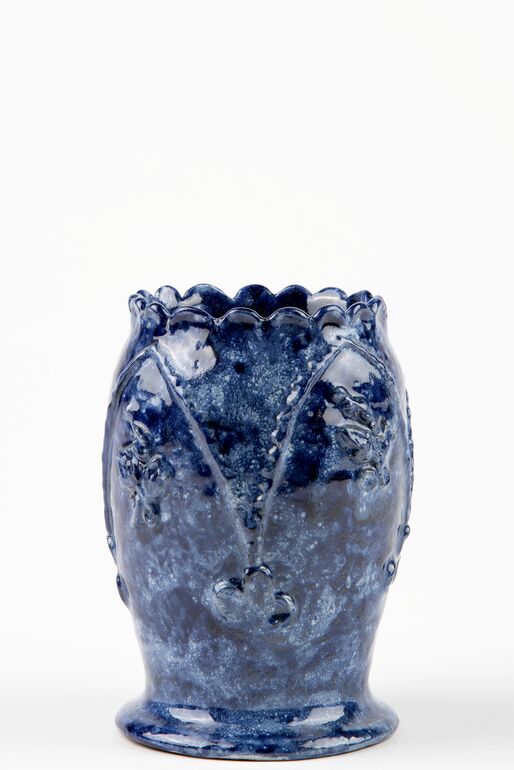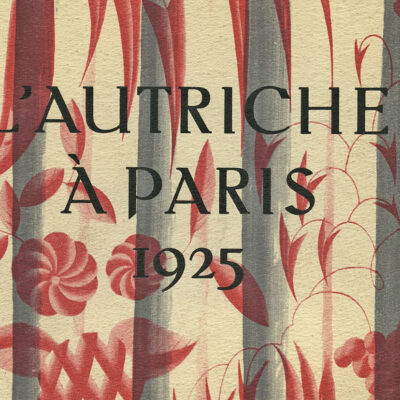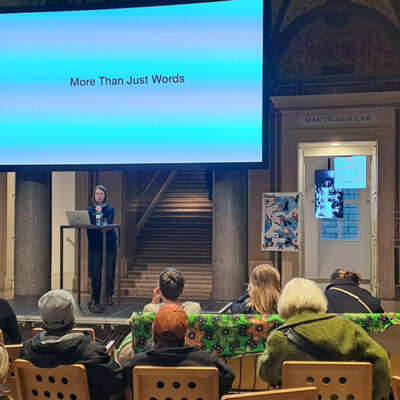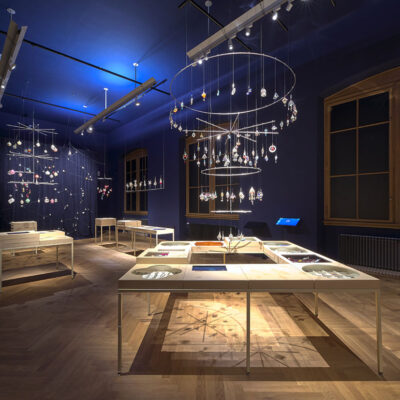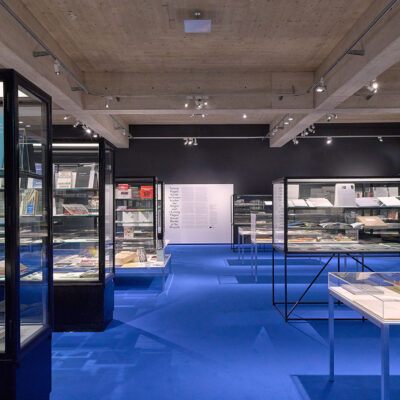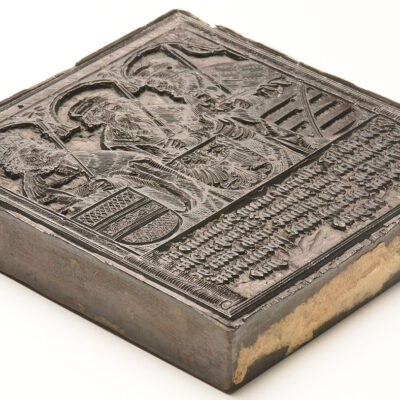Title
- Floor plan for the 1st story of the Mergentheim spa building project. (given title)
- Health spa (project title)
Collection
Production
- design: Karl Bräuer, Vienna, about 1926
Material | Technique
Measurements
- secondary support cardboard - height: 36.5 cm
- secondary support cardboard - width: 55.2 cm
- height: 30.7 cm
- width: 49 cm
Inventory number
- KI 14115-32
Acquisition
- purchase , 1979
Department
- Library and Works on Paper Collection
Inscriptions
- text on object (Vorderseite, rechts oben) : KURHAUS / MERGENTHEIM / 1. STOCK GRUNDRISS / "HEILBAD"
- text on object (front) : 226
- stamp (Vorderseite) : GARD. GARD. / GARD. / GARD. / GARD. / BALKON / GALERIE / CL. / CL. / WASCHR. / CL. / BALKON / ZIMMER ZIMMER / BAD / GARDEROBE / DEPOT / ZIMMER ZIMMER ZIMMER / CL. / CL. / WASCHR. / BAD. / BAD. / GESELLSCHAFTSRAUM / LESEZIMMER / AUFZUG / DEPOT UND OFFFICE / ZIMMER / MUSIKZIMMER / SCHREIBZIMMER / CL. / CL. / ZIMMER / ZIMMER / ZIMMER / KASTEN / TERRASSE
-
ground plan, Floor plan for the 1st story of the Mergentheim spa building project., Karl Bräuer, MAK Inv.nr. KI 14115-32
-
https://sammlung.mak.at/en/collect/floor-plan-for-the-1st-story-of-the-mergentheim-spa-building-project_335894
Last update
- 13.01.2026
