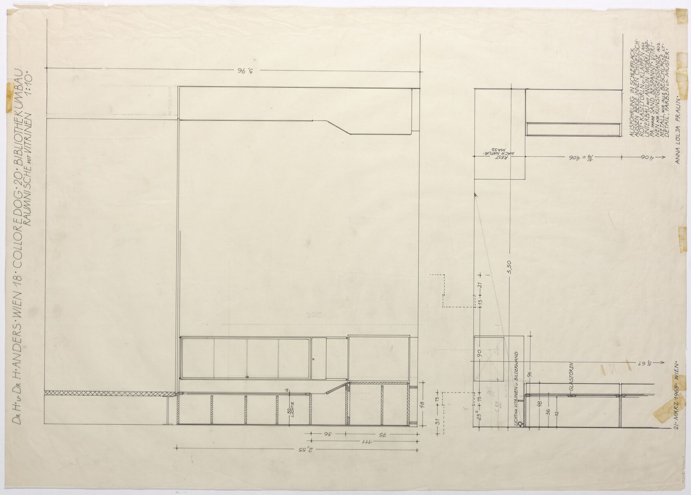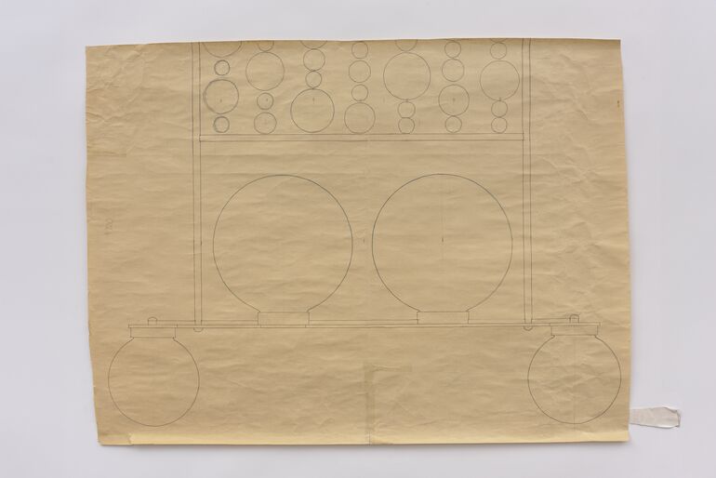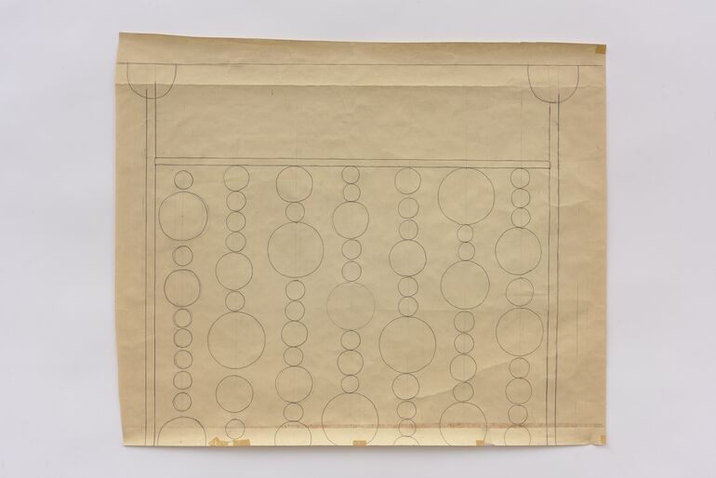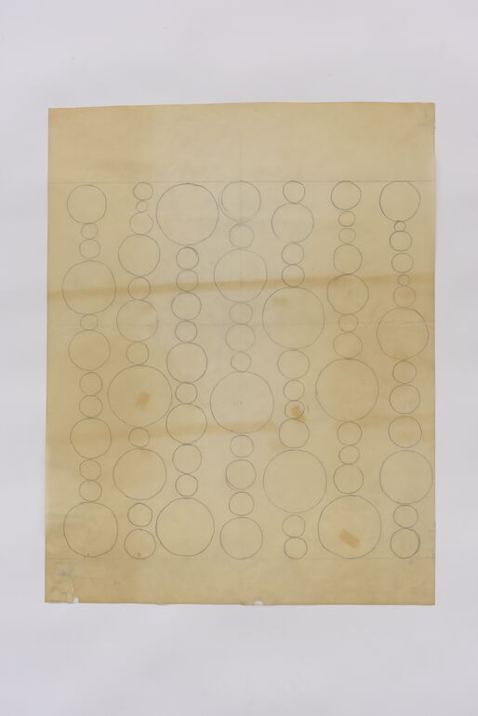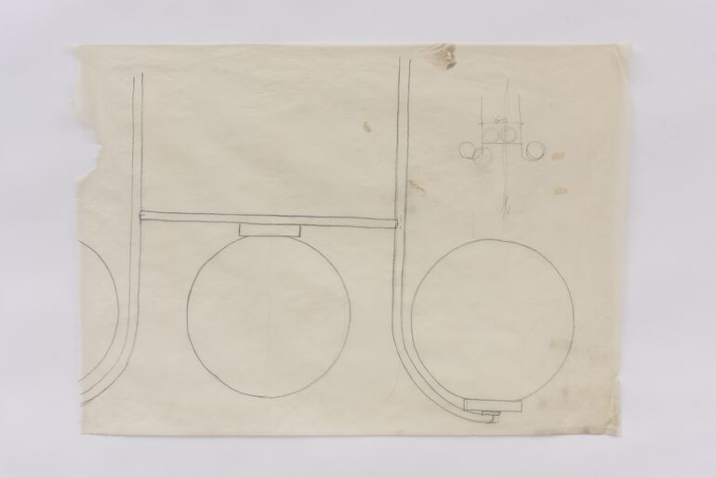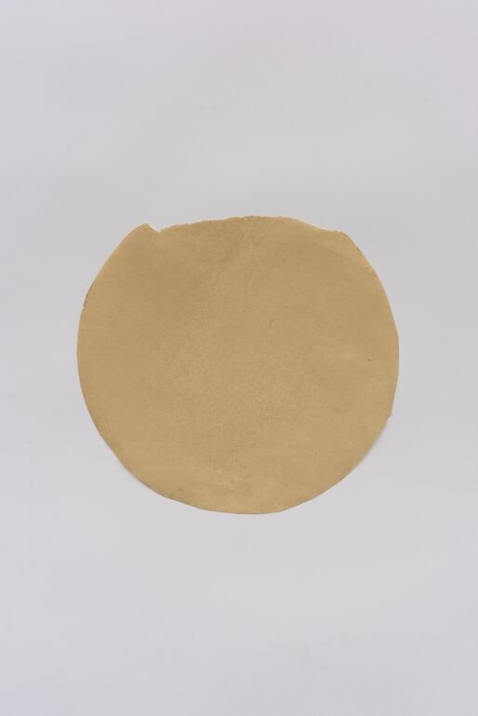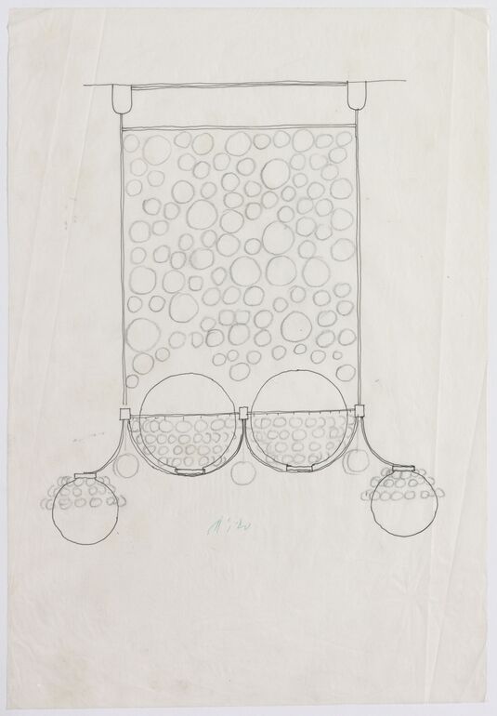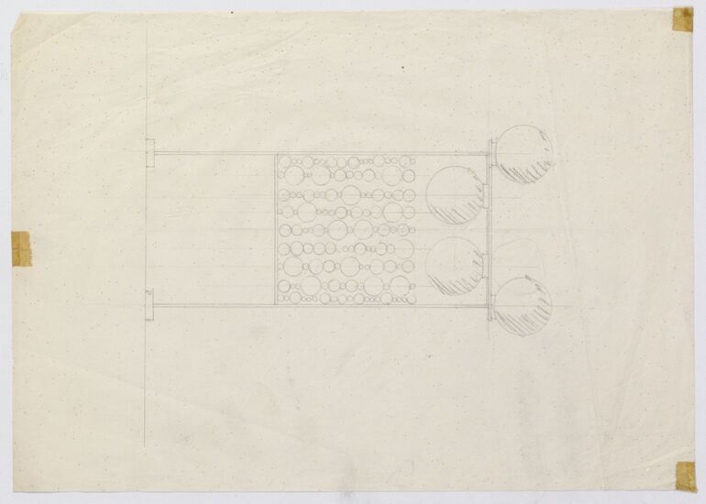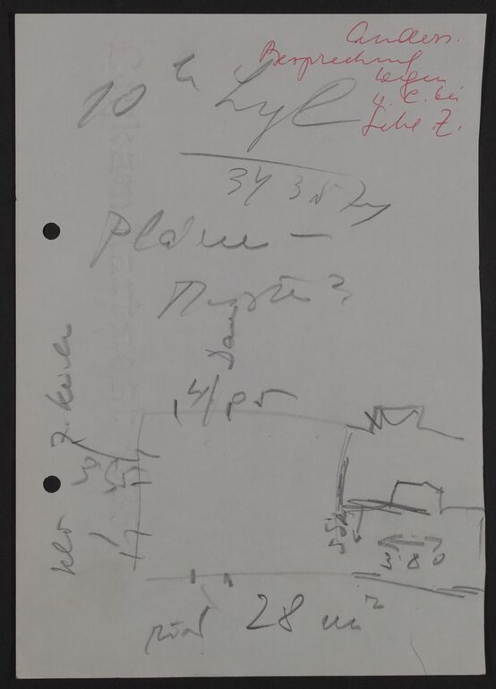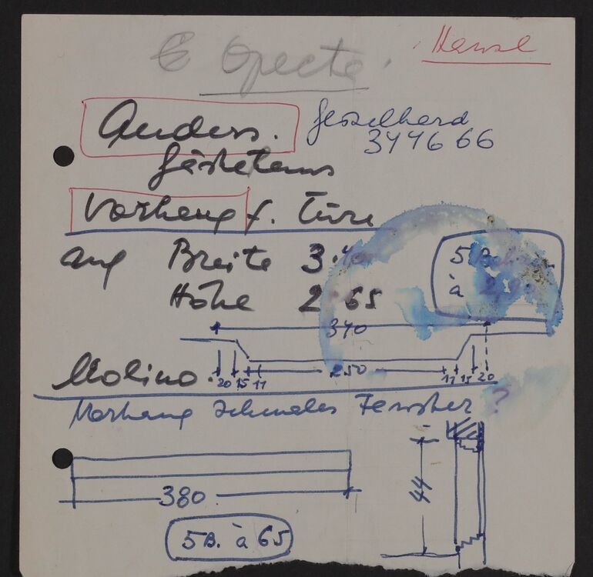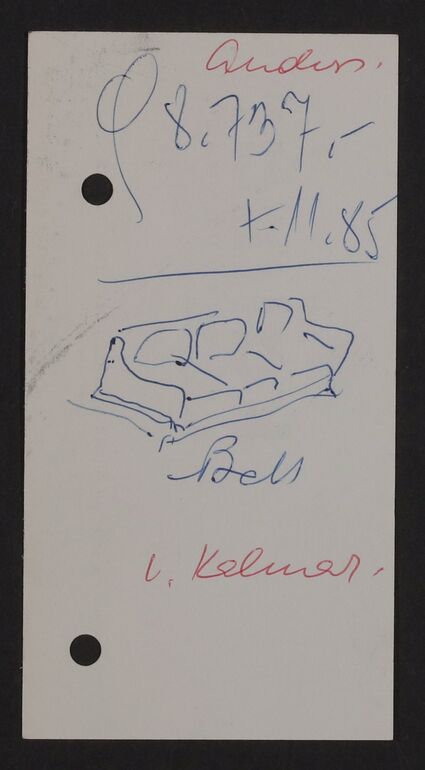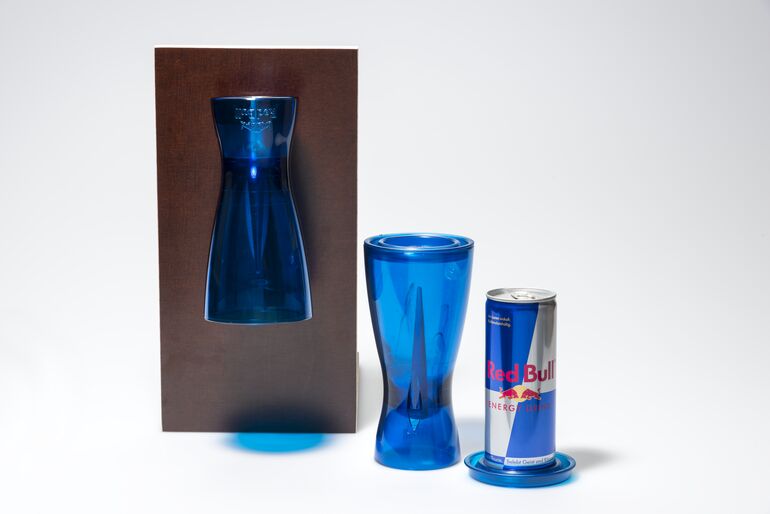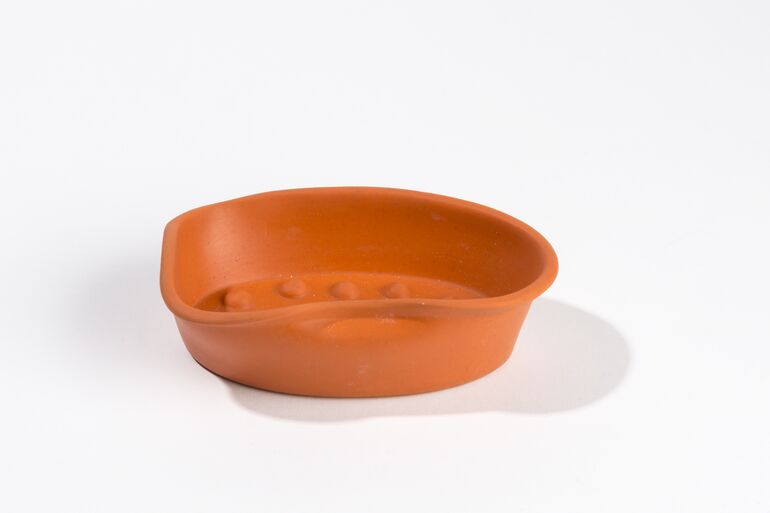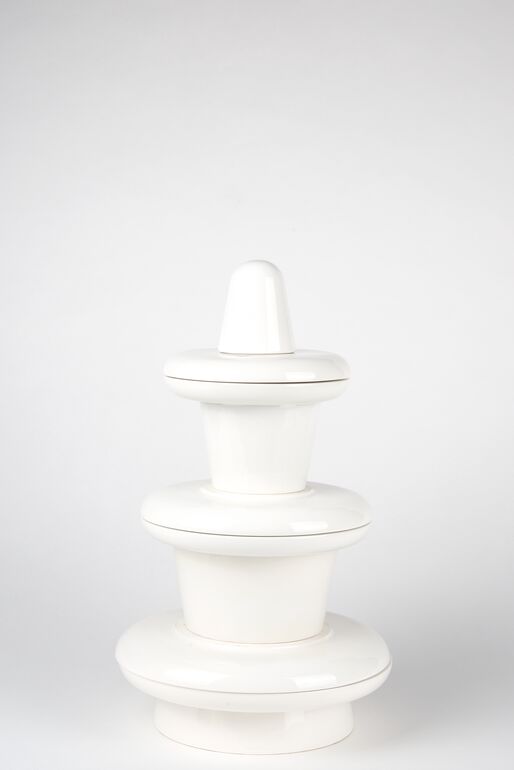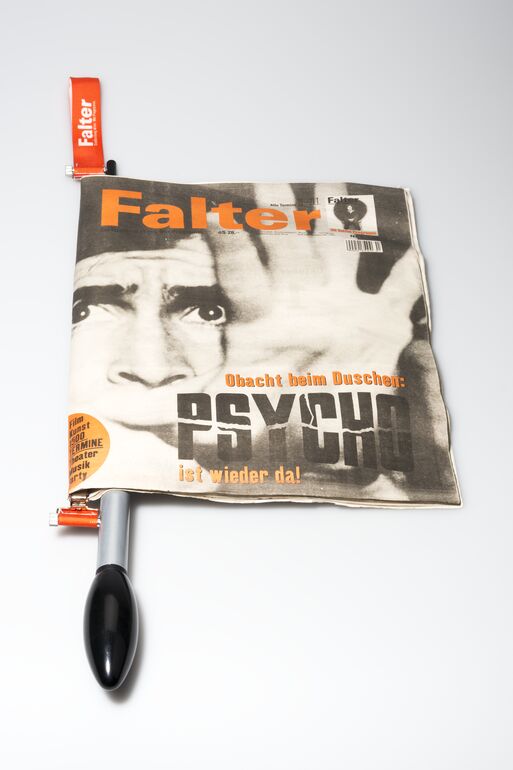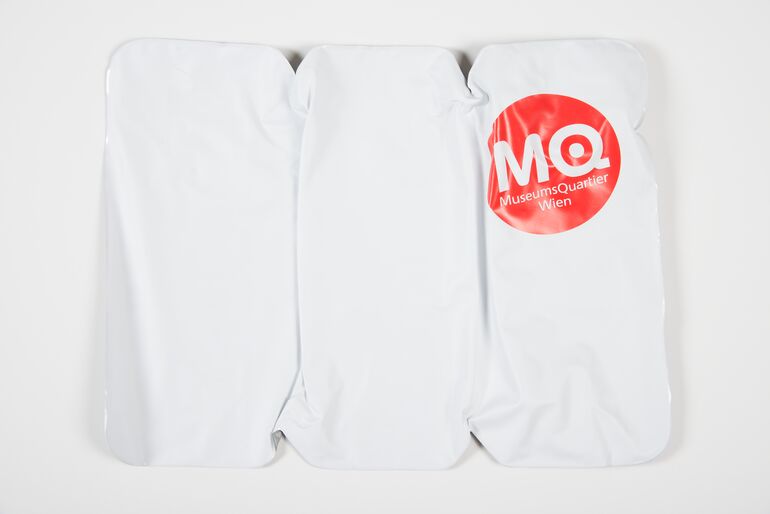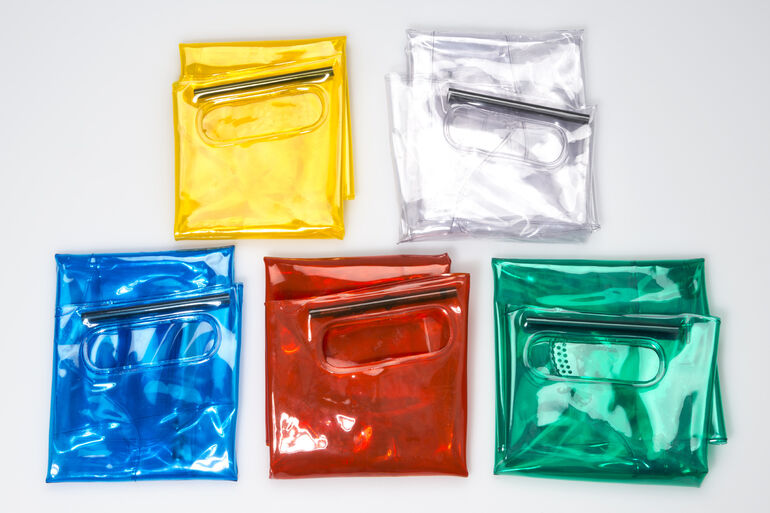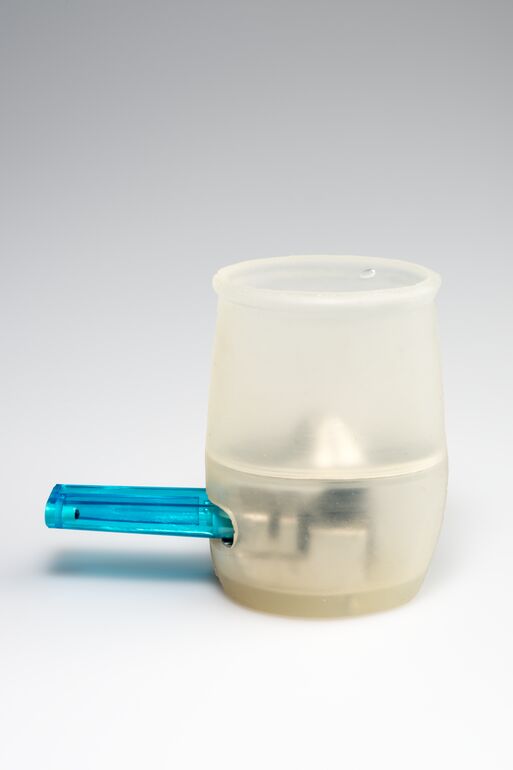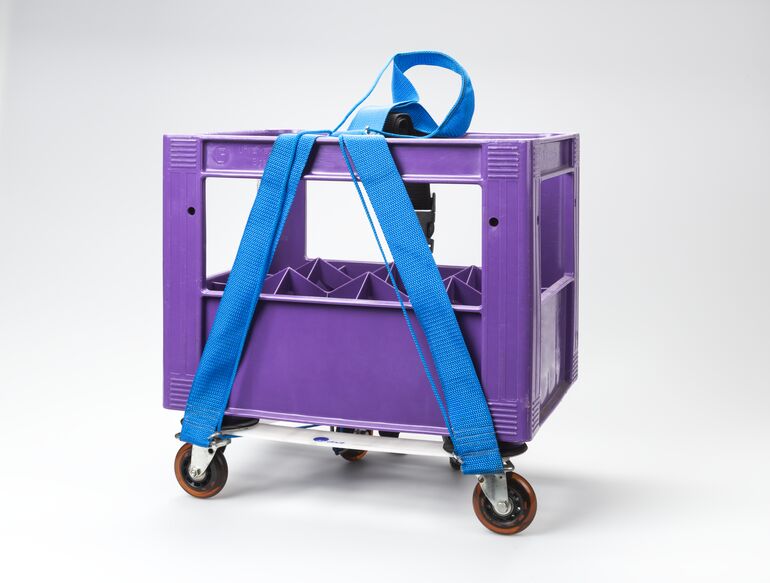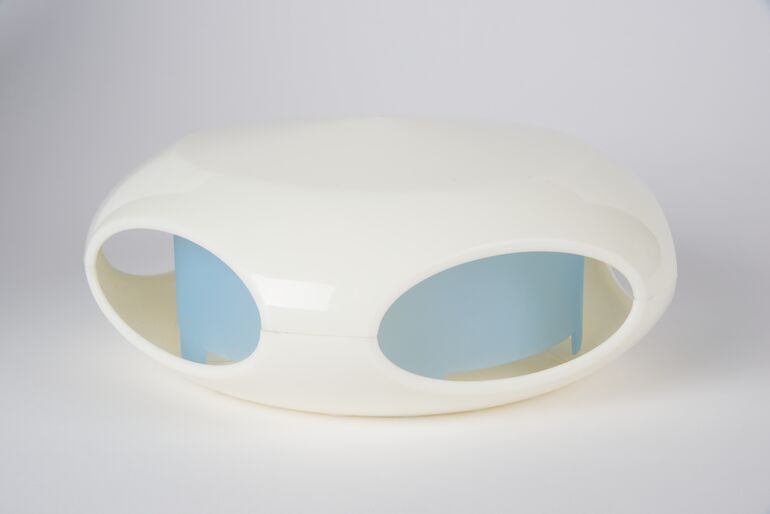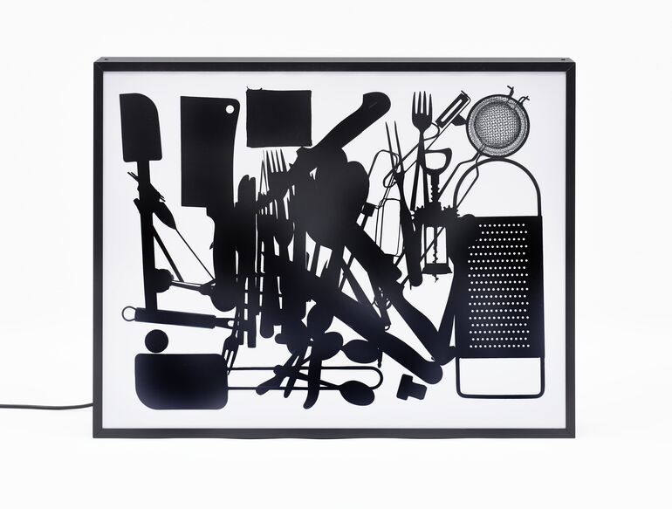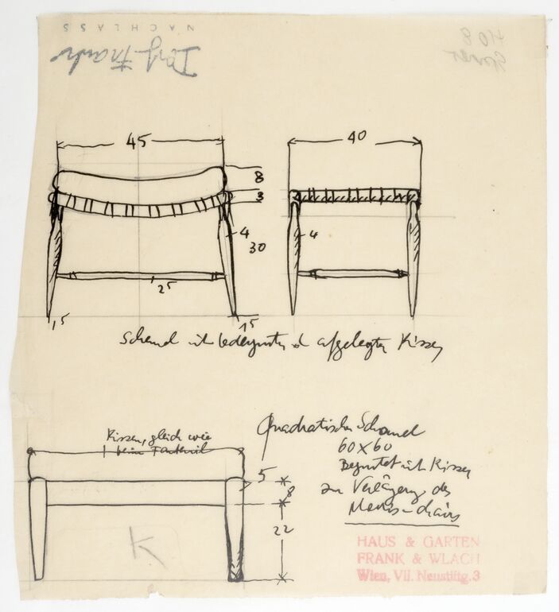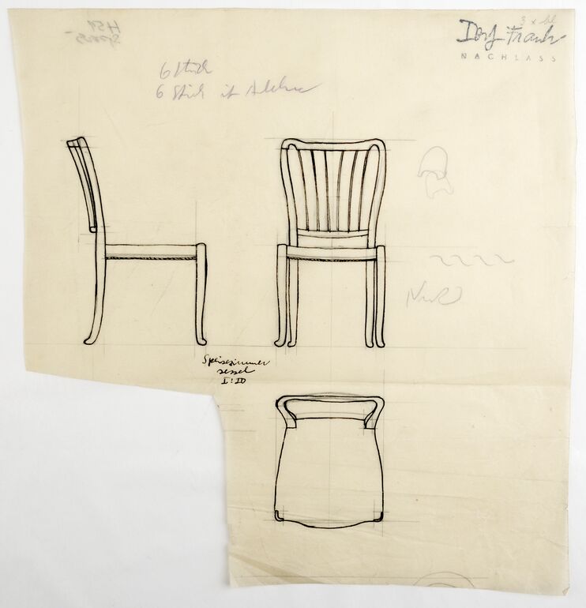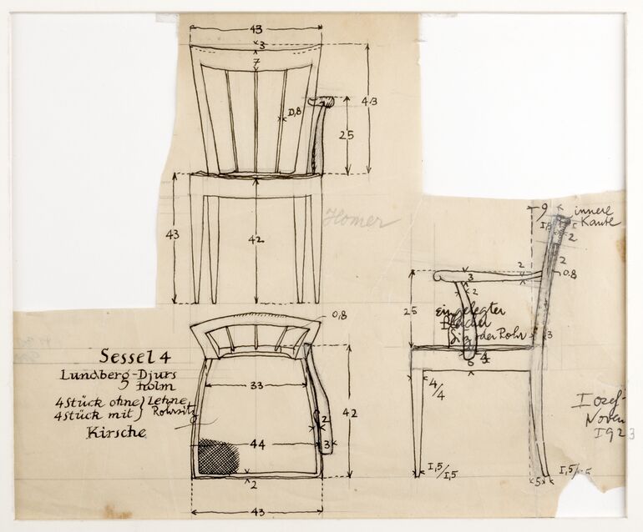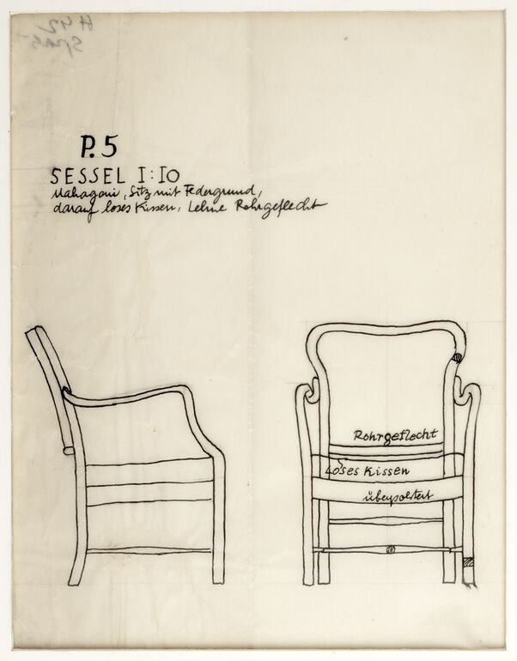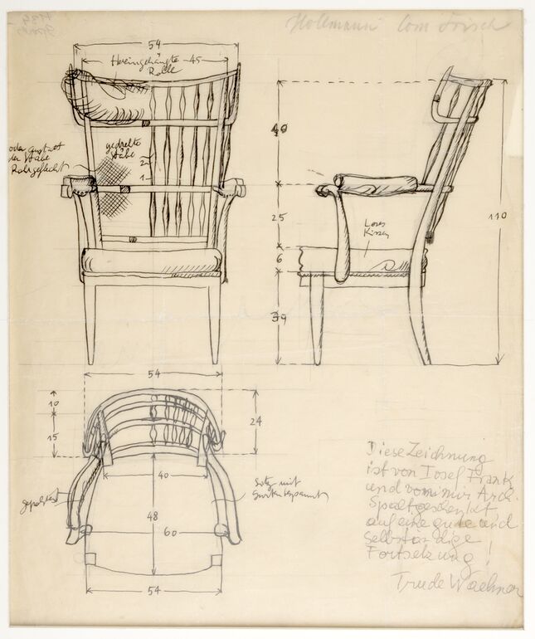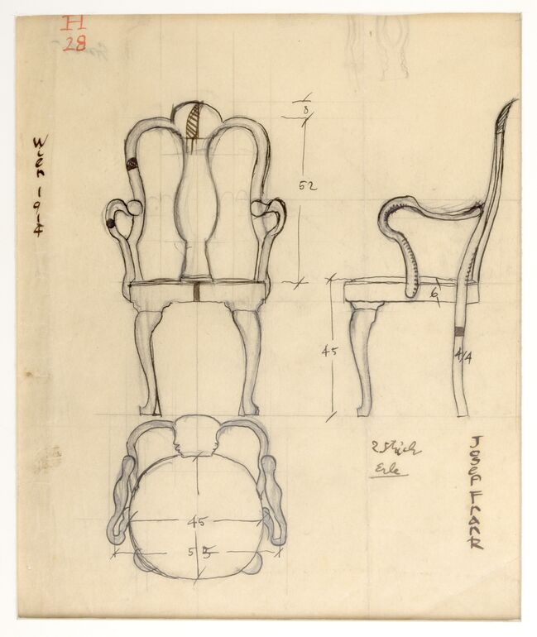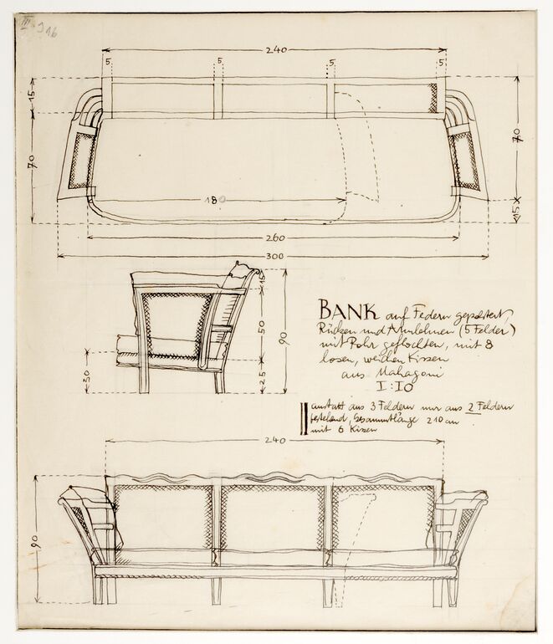題名
- Grundriss der Bibliothek und Aufriss einer Wand mit Bibliotheksschränken (given title)
- Dr. H. u. Dr. H Anders, Wien 18, Colloredogasse 20, Bibliothekumbau, Raumnische mit Vitrine 1:20 (original-language title)
- Haus Anders Bibliothek, Colloredogasse 20, 1180 Wien (project title)
Collection
Production
- デザイン: Anna-Lülja Praun, ウイーン, 1969-03-21
- Auftraggeber: Hermann Anders, ウイーン, 1969-03-21
- Auftraggeberin: Hertha Anders, ウイーン, 1969-03-21
材料 | 手法
Measurements
- 縦幅 - 72.3 センチ
- 横幅 - 50.3 センチ
作品番号
- KI 16475-5-134
Acquisition
- purchase , 2009
Department
- Library and Works on Paper Collection
Inscriptions
- 作品に記載されている文章 (oben) : DR. H. U. DR. H ANDERS WIEN 18 COLLOREDOG. 20 BIBLIOTHEKUMBAU / RAUMNISCHE MIT VITRINE 1:20
- Datierung (links unten) : 21 MÄRZ 1969 WIEN
-
デザイン, Grundriss der Bibliothek und Aufriss einer Wand mit Bibliotheksschränken, Anna-Lülja Praun, MAK Inv.nr. KI 16475-5-134
-
https://sammlung.mak.at/ja/collect/grundriss-der-bibliothek-und-aufriss-einer-wand-mit-bibliotheksschraenken_409760
Last update
- 29.04.2025
