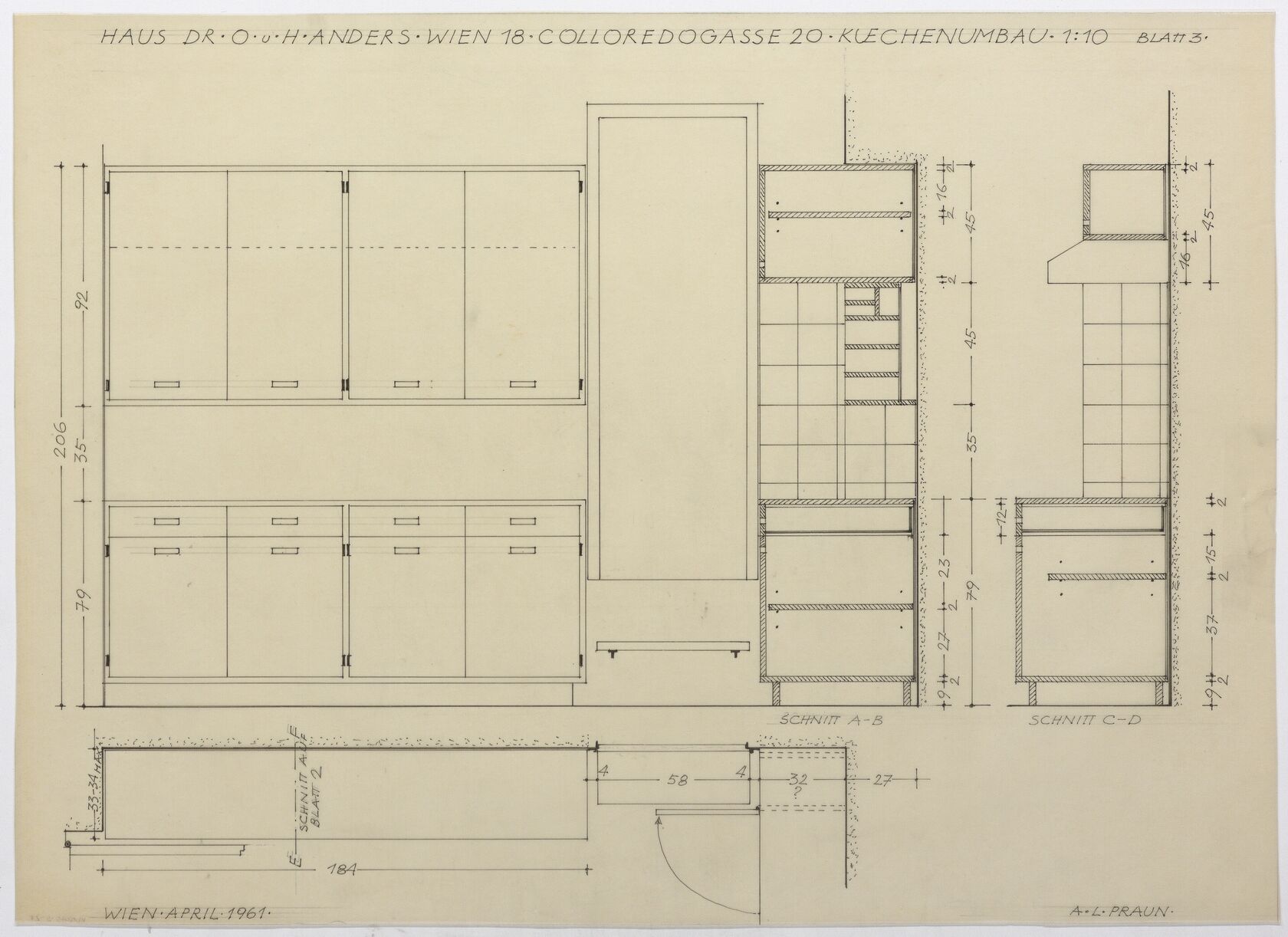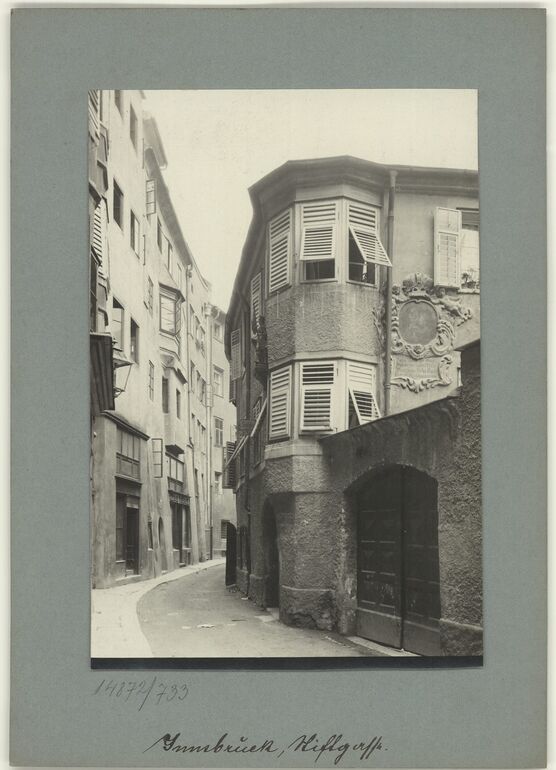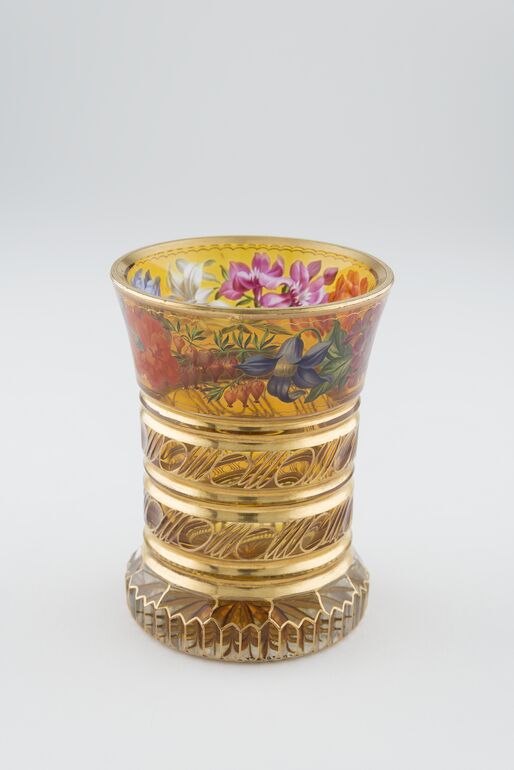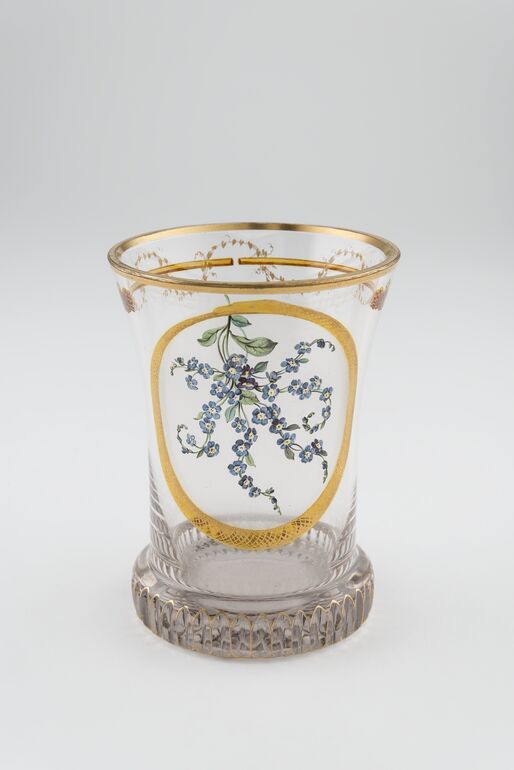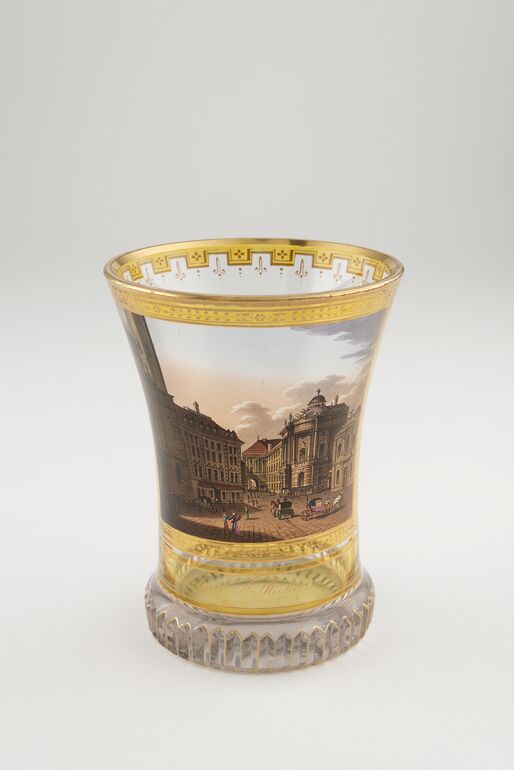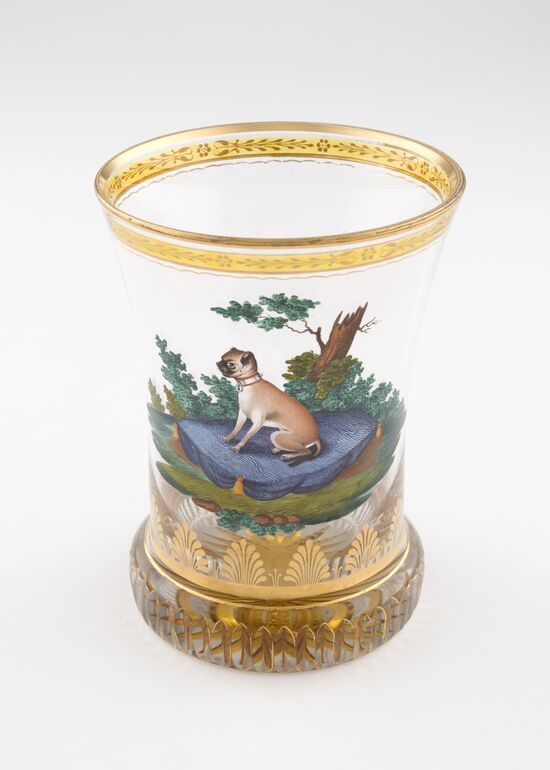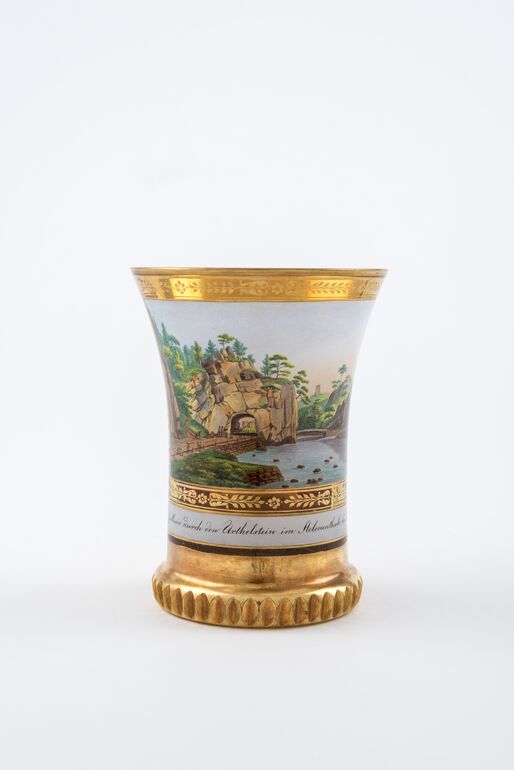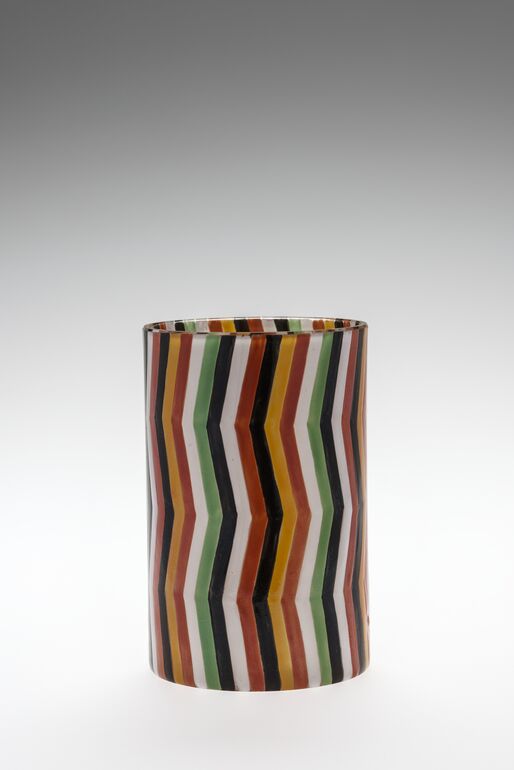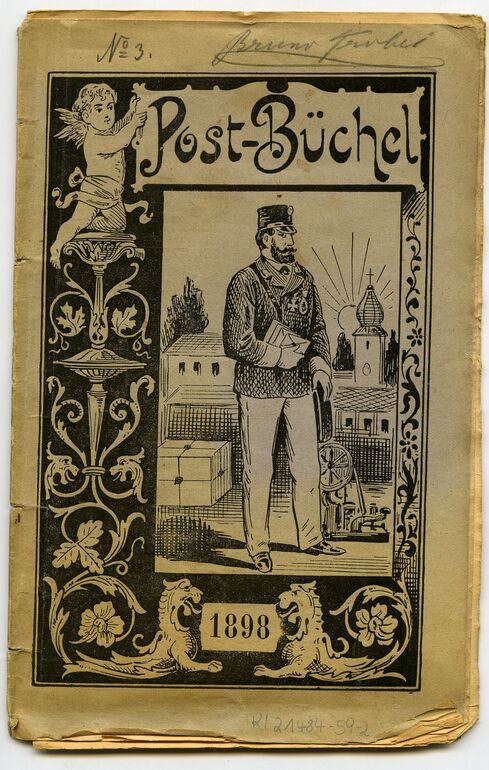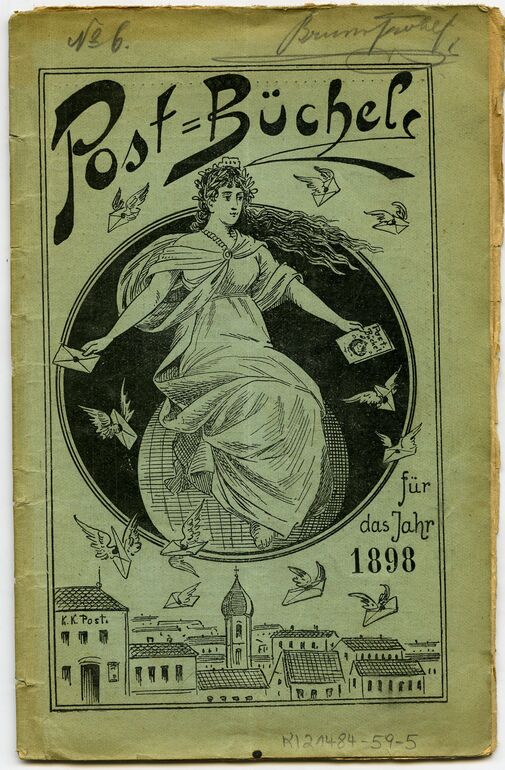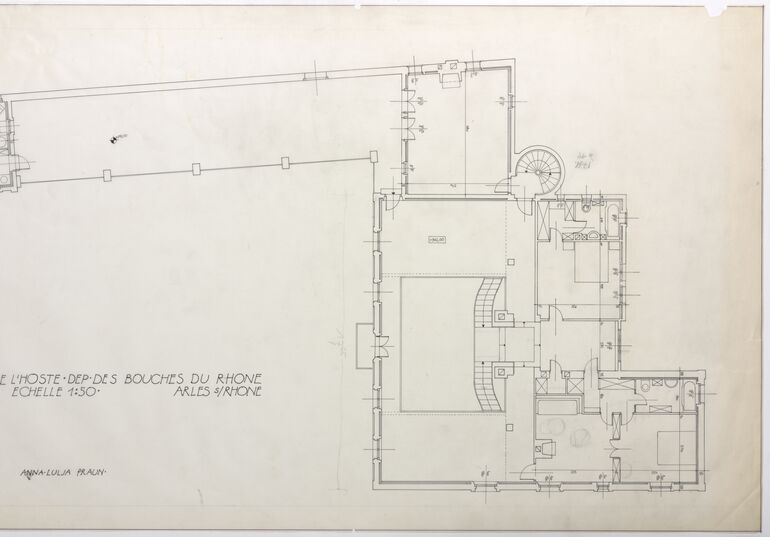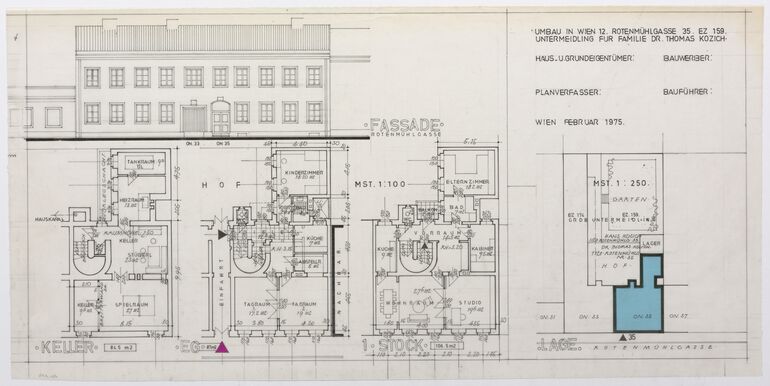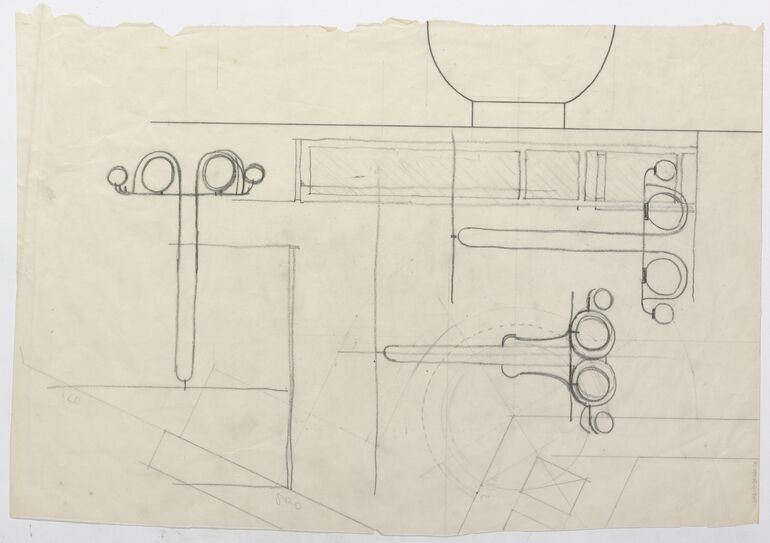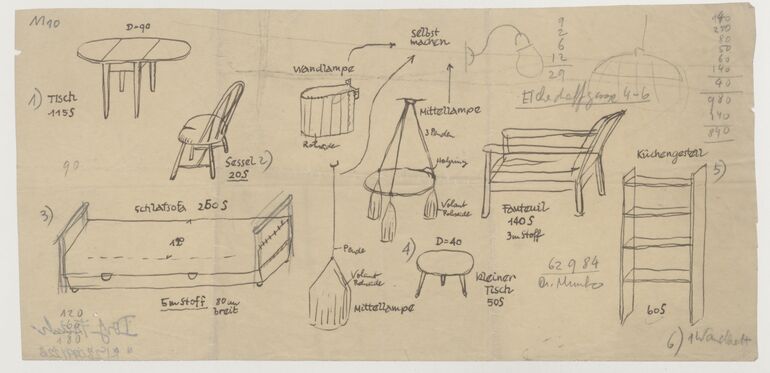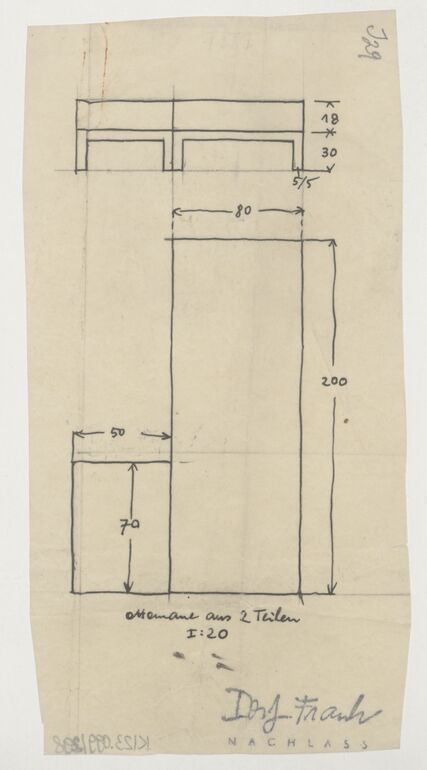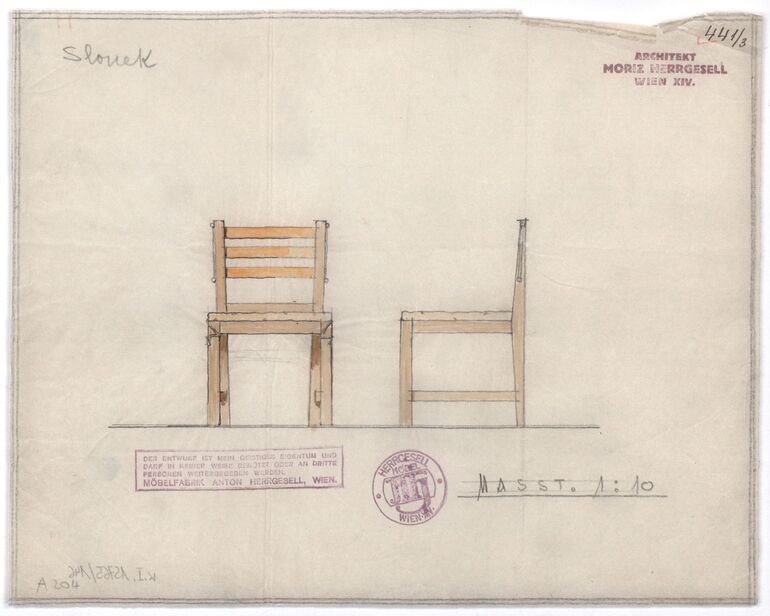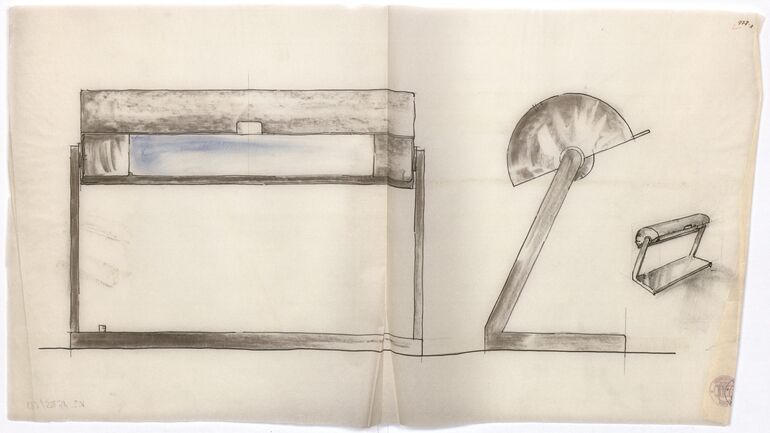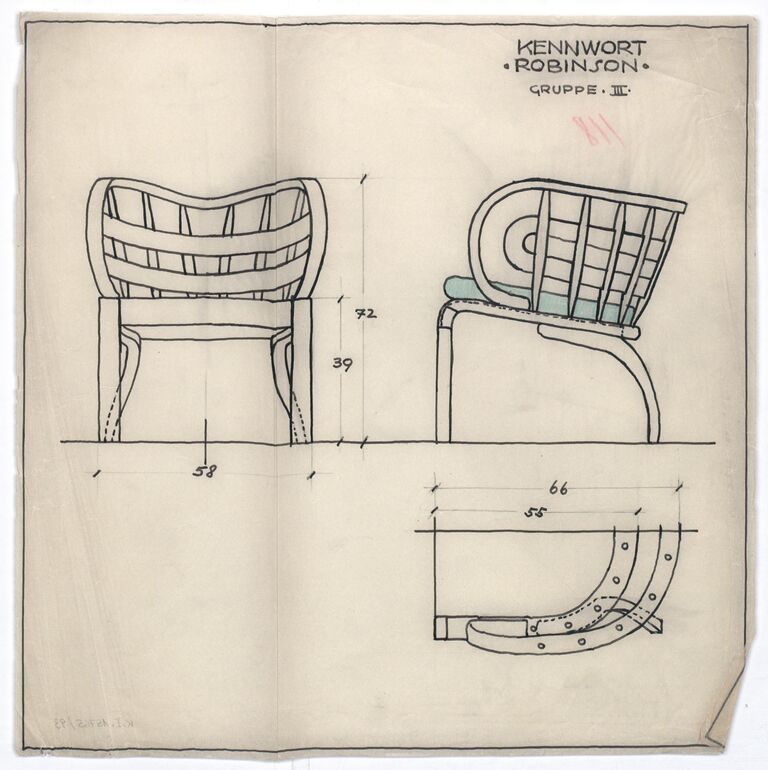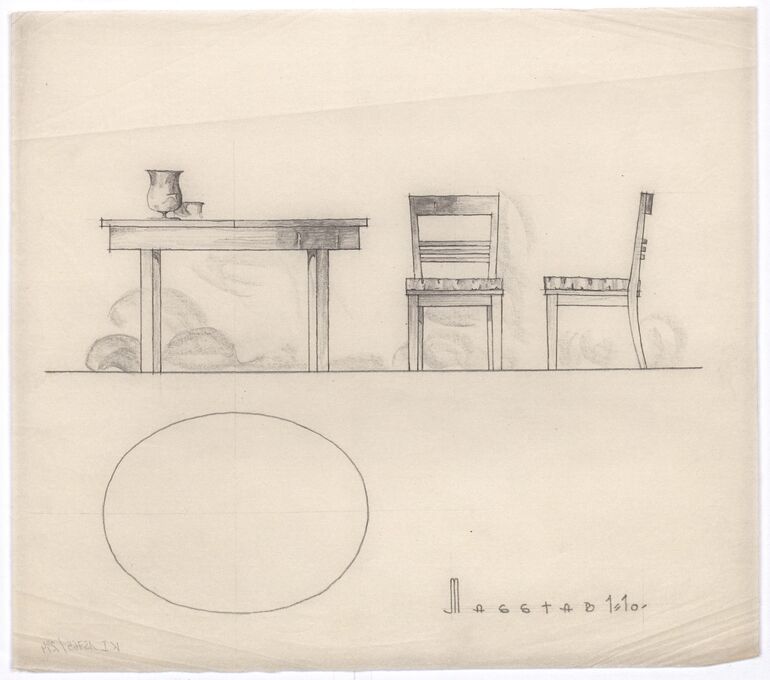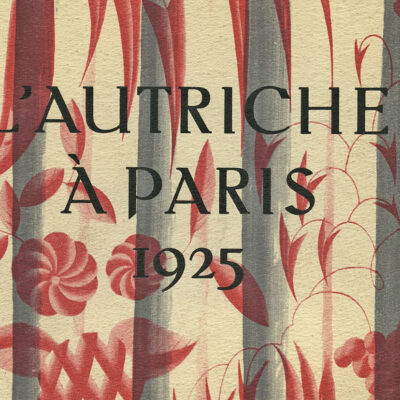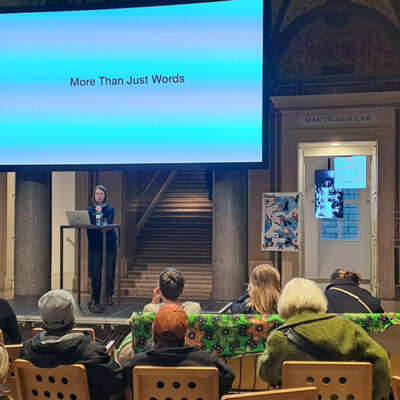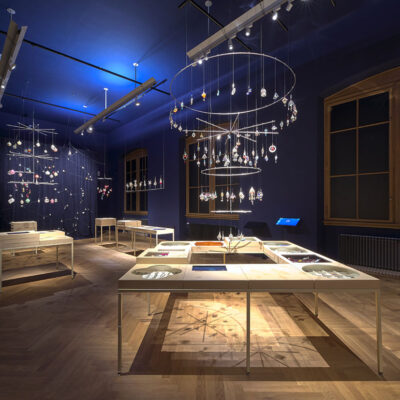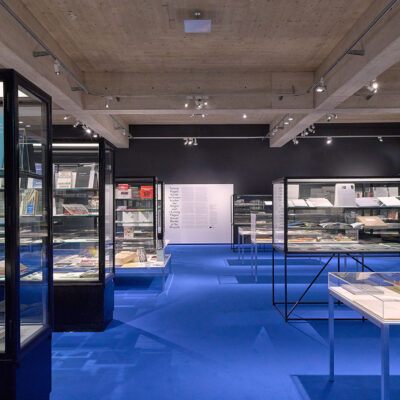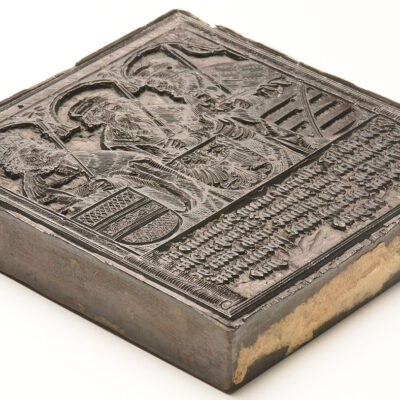題名
- Frontalansicht einer Wandseite einer Küche mit Schränken, Grundriss der Küchenmöbel (given title)
- Haus Dr. O. u. H. Anders, Wien 18, Colloredogasse 20, Küchenumbau, 1:10, Blatt 3 (original-language title)
- Haus Anders, Colloredogasse 20, 1180 Wien (project title)
Collection
Production
- デザイン: Anna-Lülja Praun, ウイーン, 1961-04
- Auftraggeber: Otto Anders, 1961
材料 | 手法
Measurements
- 縦幅 - 34.5 センチ
- 横幅 - 47.9 センチ
作品番号
- KI 16475-5-27
Acquisition
- purchase , 2009
Department
- Library and Works on Paper Collection
Inscriptions
- 作品に記載されている文章 (oben) : HAUS DR O u H ANDERS WIEN COLLOREDOGASSE 20 KÜCHENUMBAU 1:10 / BLATT 3
- Beschriftung: [Maßangaben]
-
デザイン, Frontalansicht einer Wandseite einer Küche mit Schränken, Grundriss der Küchenmöbel, Anna-Lülja Praun, MAK Inv.nr. KI 16475-5-27
-
https://sammlung.mak.at/ja/collect/frontalansicht-einer-wandseite-einer-kueche-mit-schraenken-grundriss-der-kuechenmoebel_409581
Last update
- 18.02.2026
