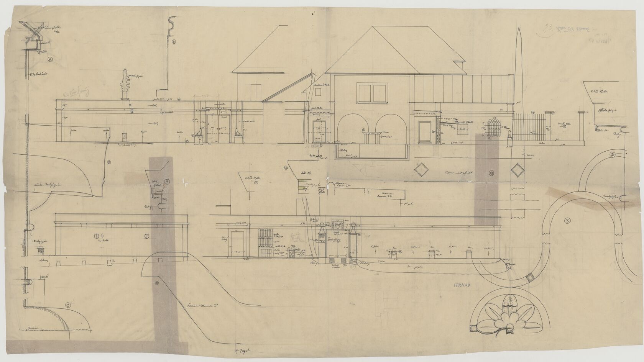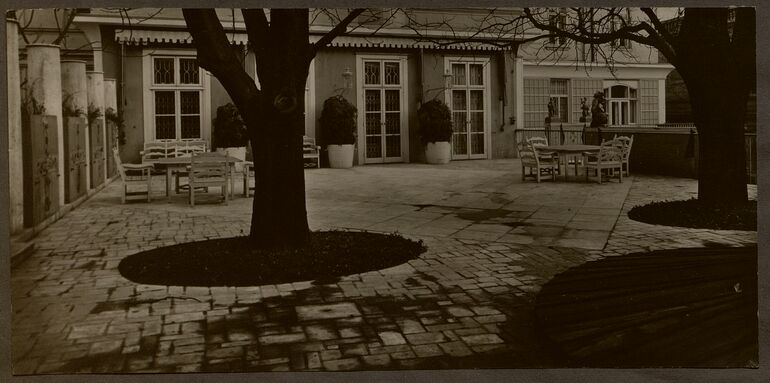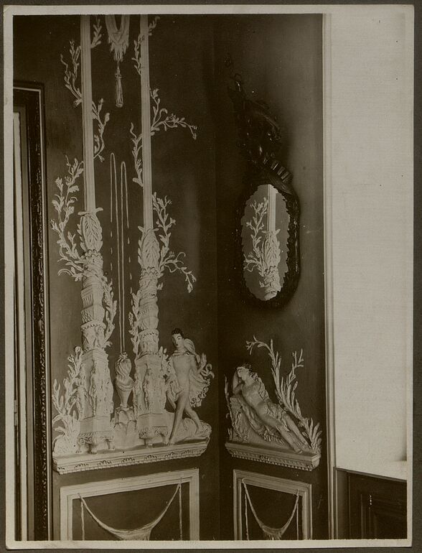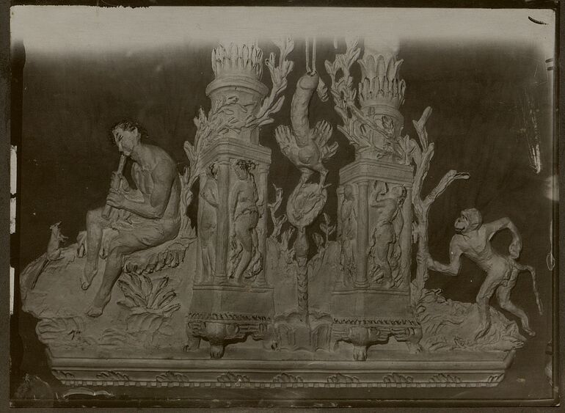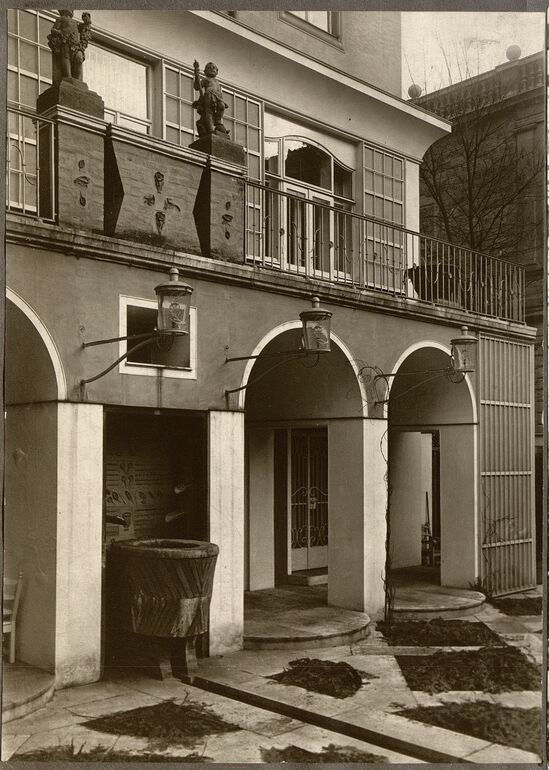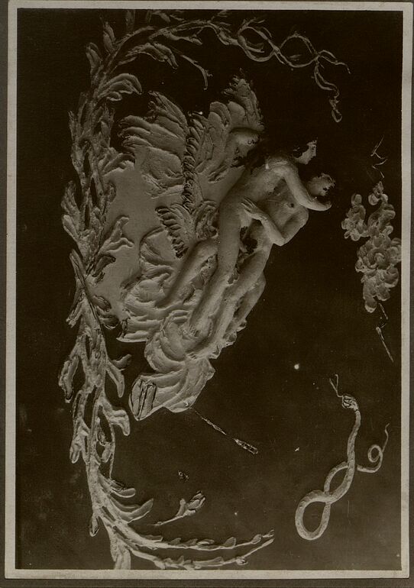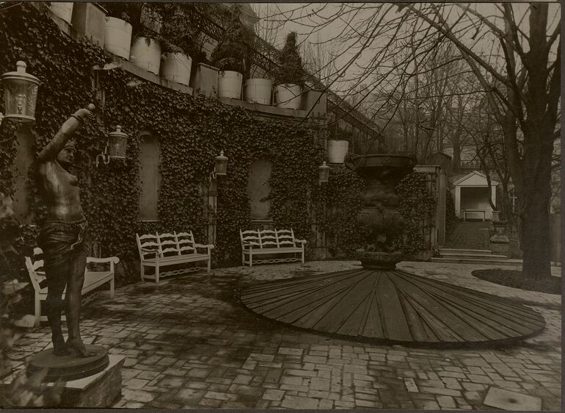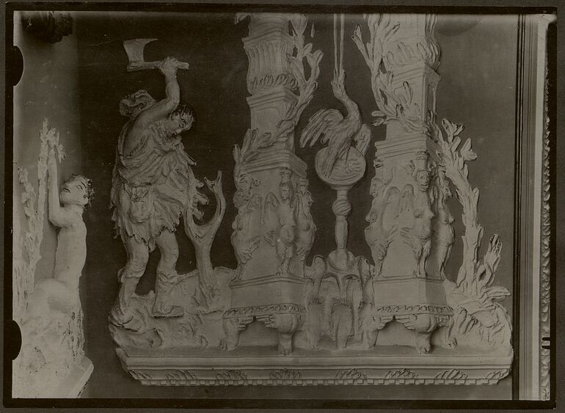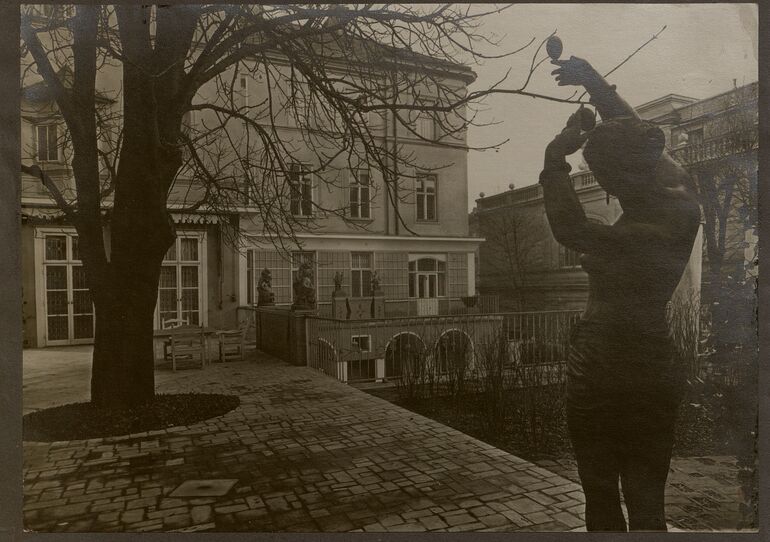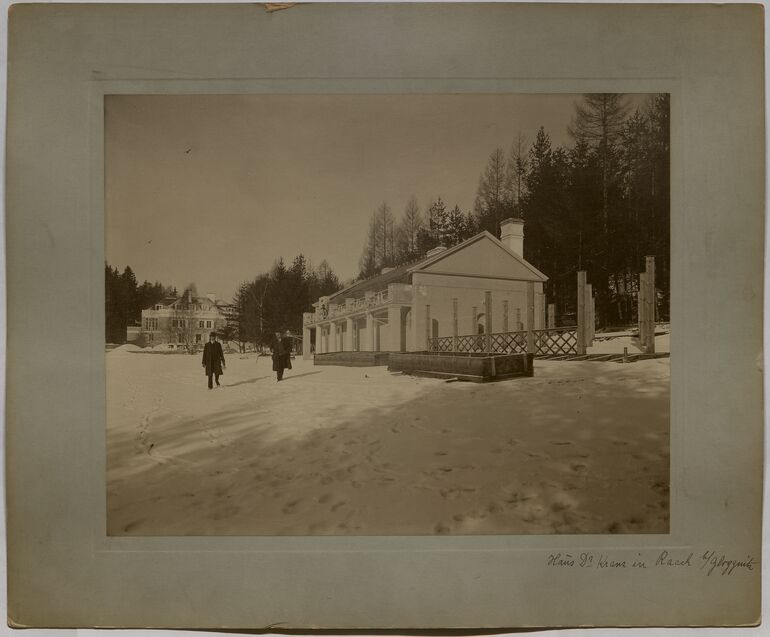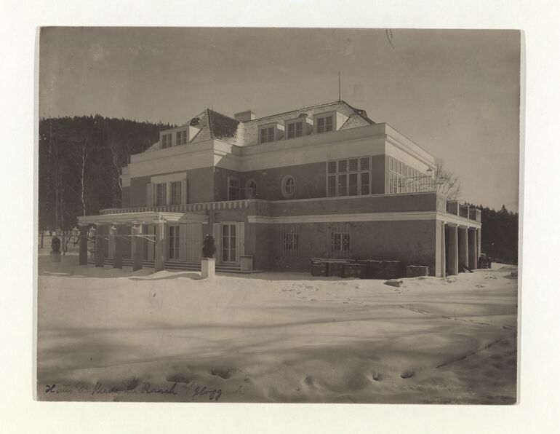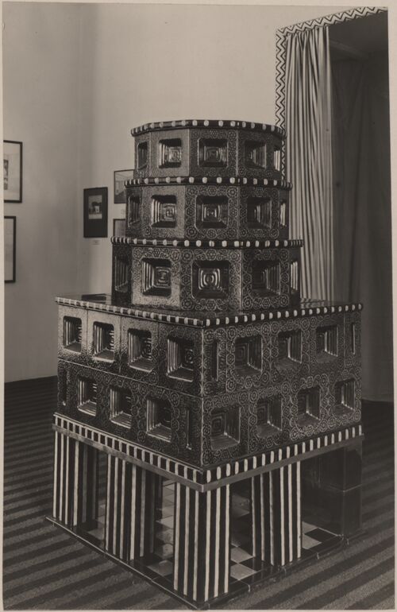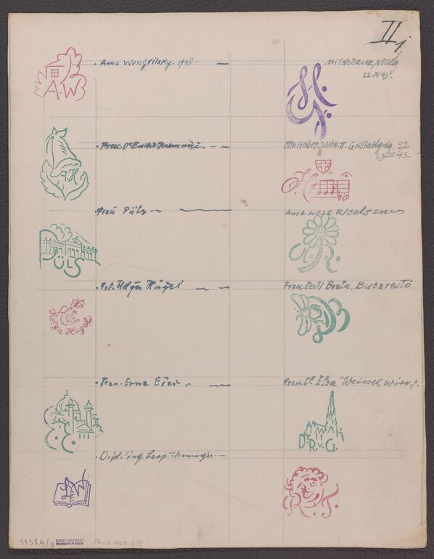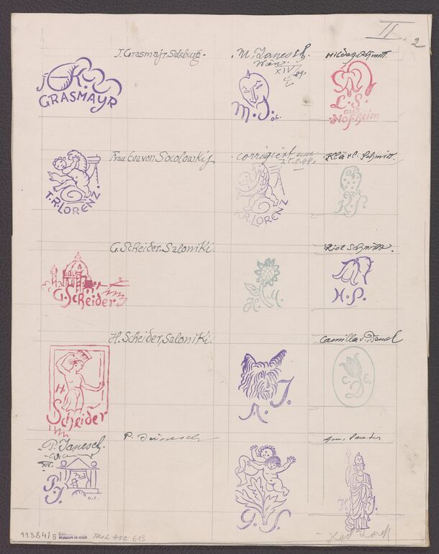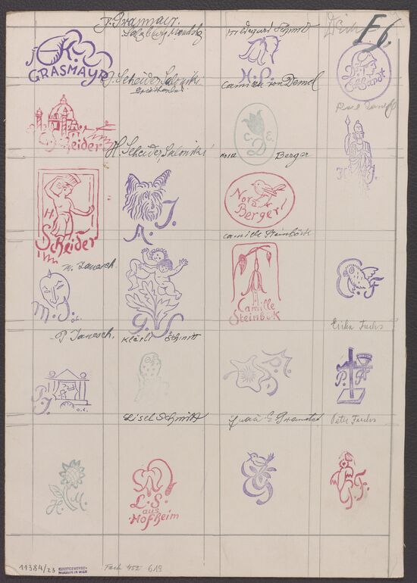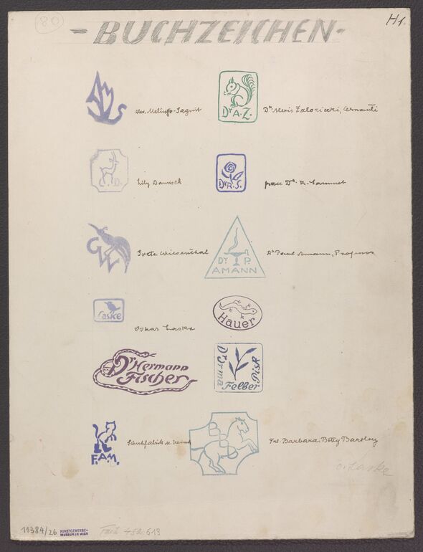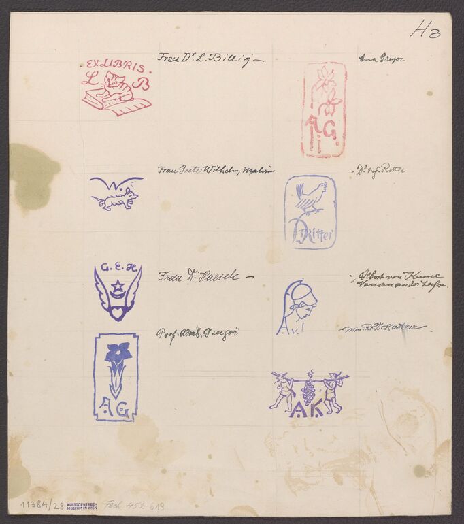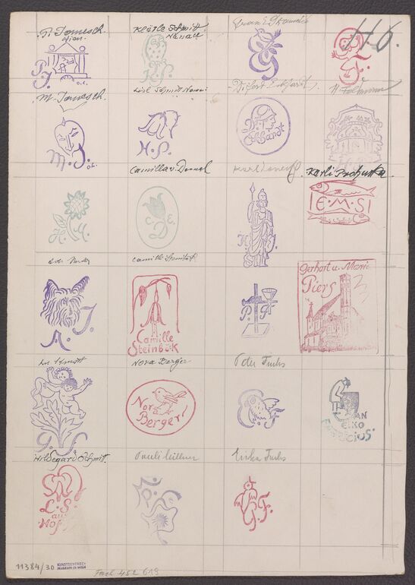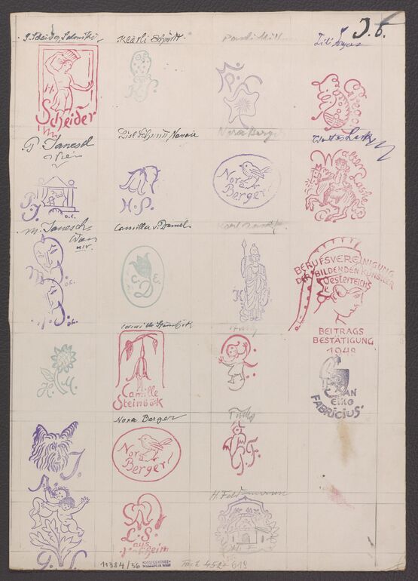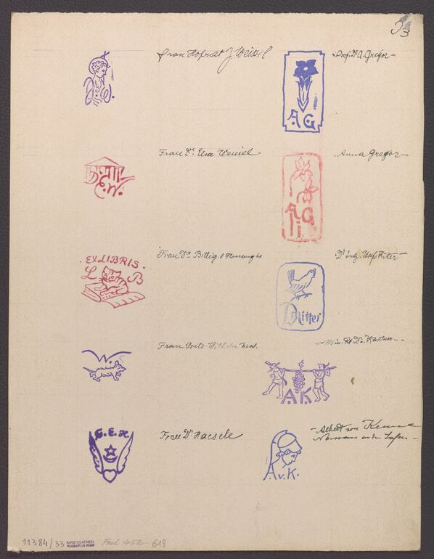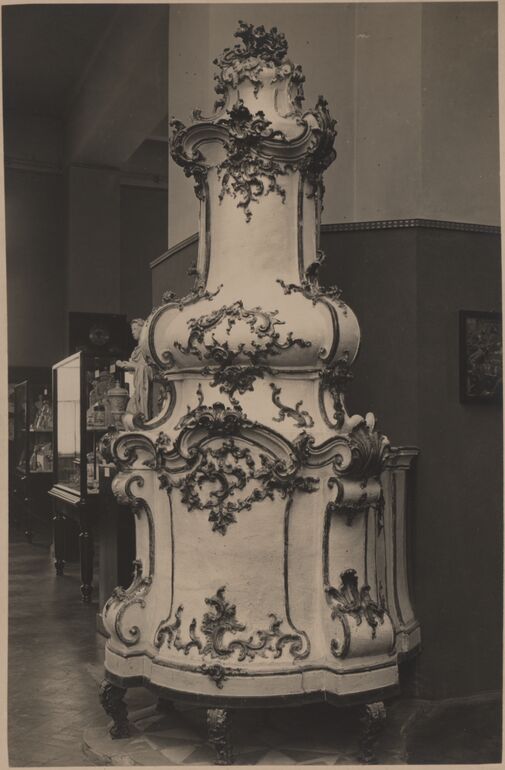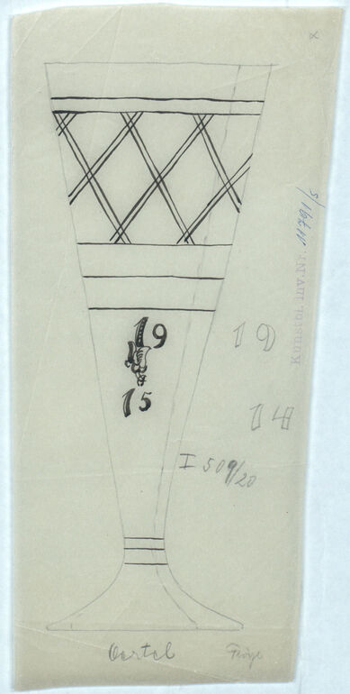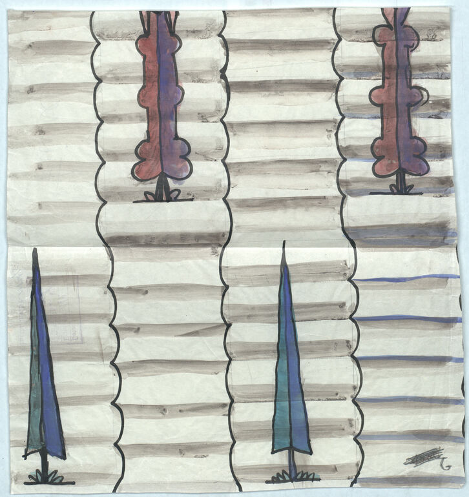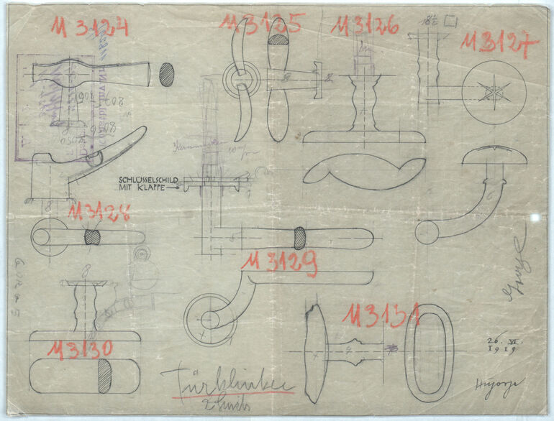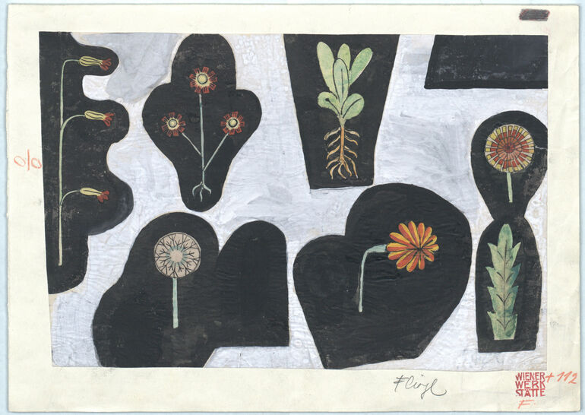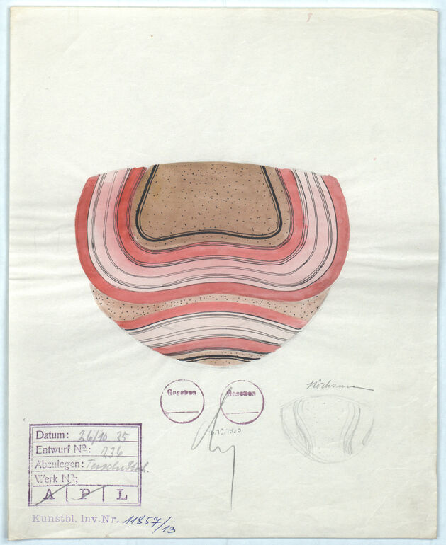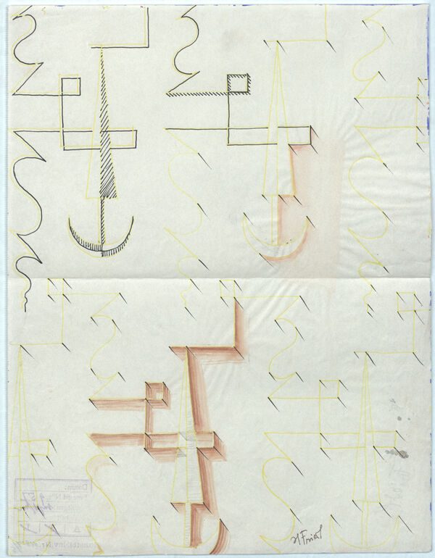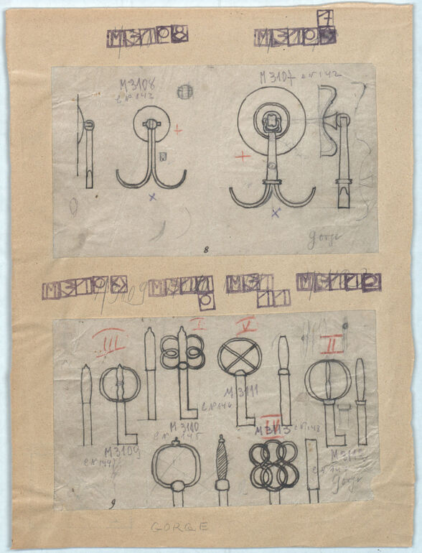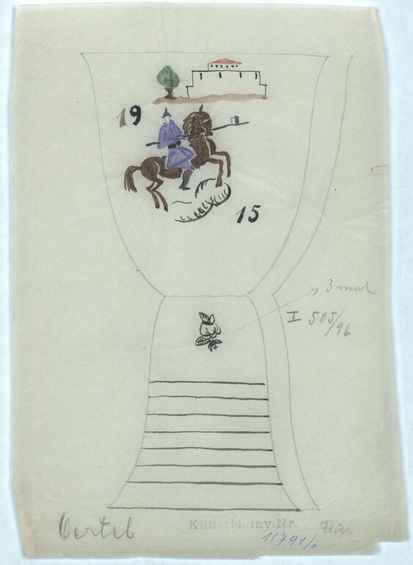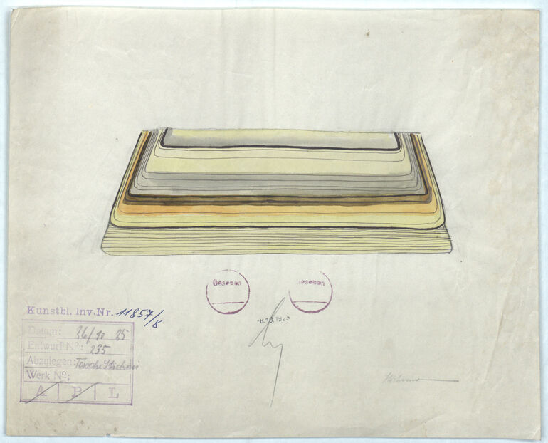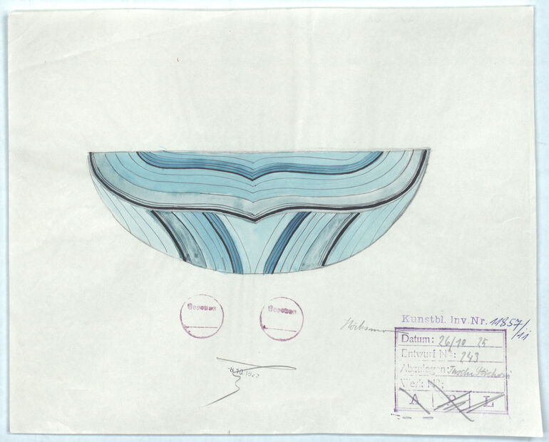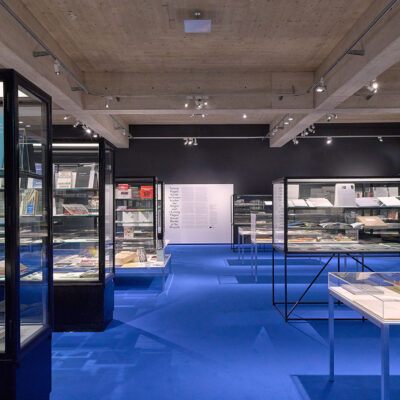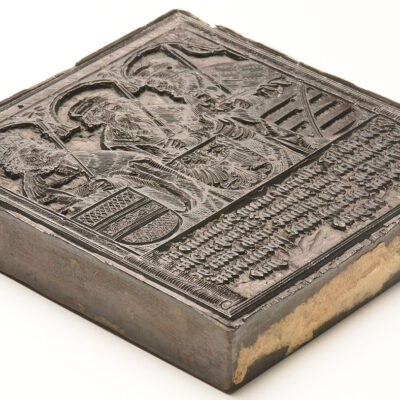題名
- Front elevation for converting and extending the Kranz villa in Raach near Gloggnitz (given title)
- Kranz house, Wartenstein 4, Raach near Gloggnitz, Austria (project title)
Collection
Production
- Auftraggeber: Josef Kranz, ウイーン, 1915
- デザイン: Oskar Strnad, ウイーン, 1915 - 1917
材料 | 手法
Measurements
- 縦幅: 71.2 センチ
- 横幅: 131 センチ
作品番号
- KI 13859-1
Acquisition
- purchase , 1954
Department
- Library and Works on Paper Collection
Inscriptions
- 作品に記載されている文章 (front) : Kehlheimer Platten / 50/50 / Cement / Blech / A / Pilasterstärke / Zierkammsprung[?] / 1/2 cm / 1/2 cm / 51 / Baum / Baum / mit Steinen belegt / 85 / 22 / 28 / Kahlk. [?] Platt. / Cementputz / Pfeilermitte / Cementputz / Baum / 2.50 / Marmorplatten / Cement / AUF DER HÖH / B / 8 / Haustür [?] / Haustür / 51 / 8 / 16 / 2.82 / Messing / 2.30 / 3.40 / 3.30 / elektr. Auslass / 2.20 / [...] / Kahlk. Platten / Pflaster Ziegel / Blech / Dachg. / D / Dachziegel / K
- text on object (back side) : Haus Dr. Krantz
- text on object (Vorderseite, rechts unten) : STRNAD
-
elevations (orthographic projections), Front elevation for converting and extending the Kranz villa in Raach near Gloggnitz, Josef Kranz, MAK Inv.nr. KI 13859-1
-
https://sammlung.mak.at/ja/collect/front-elevation-for-converting-and-extending-the-kranz-villa-in-raach-near-gloggnitz_329535
Last update
- 26.09.2025
