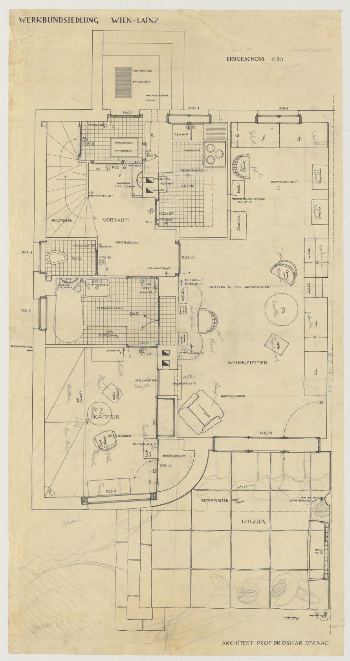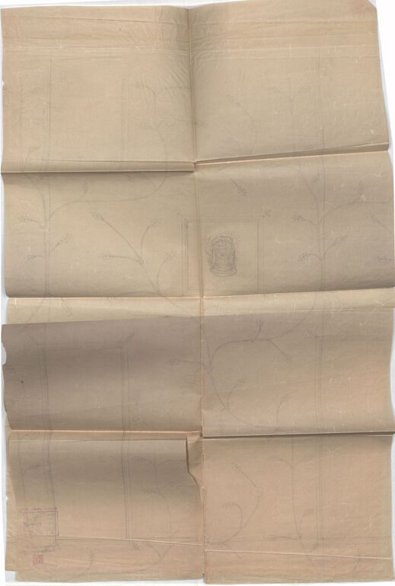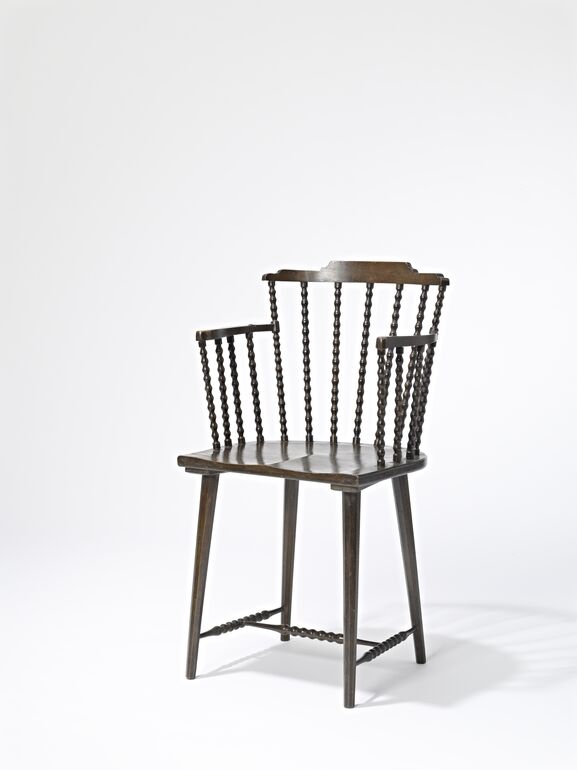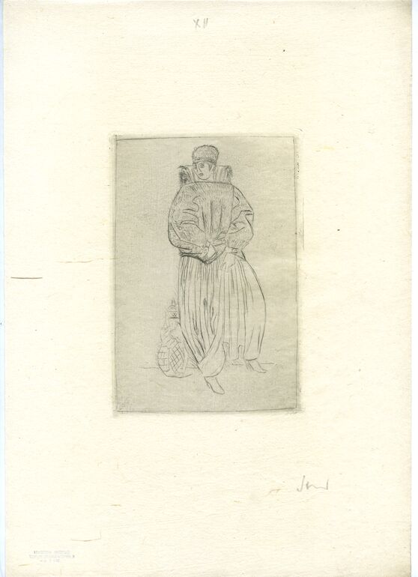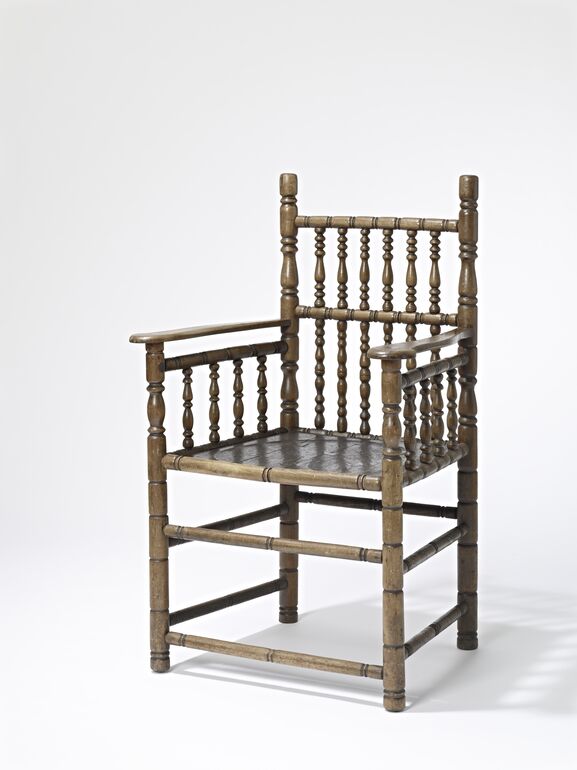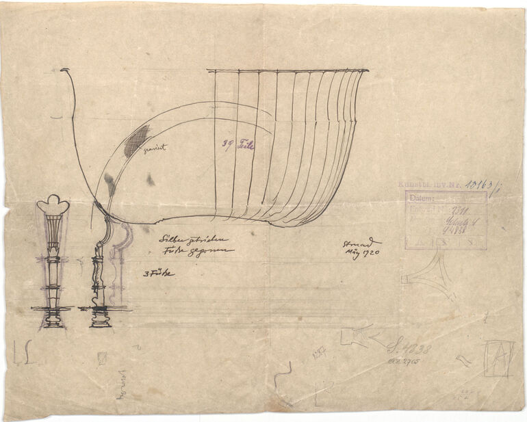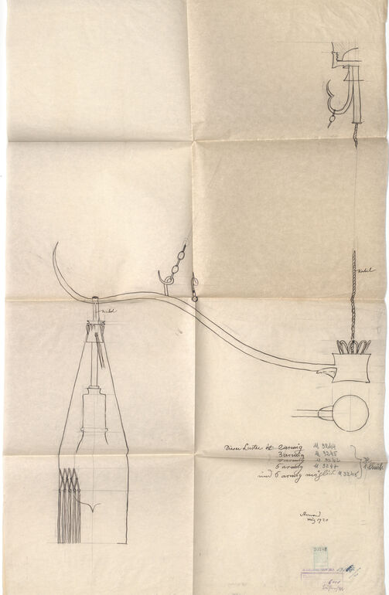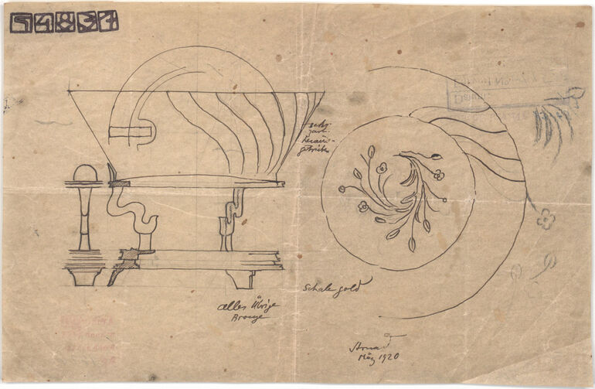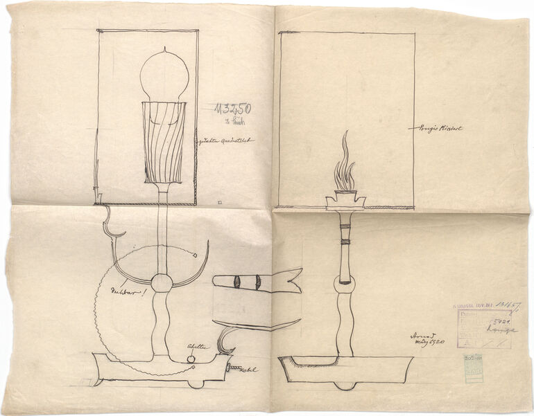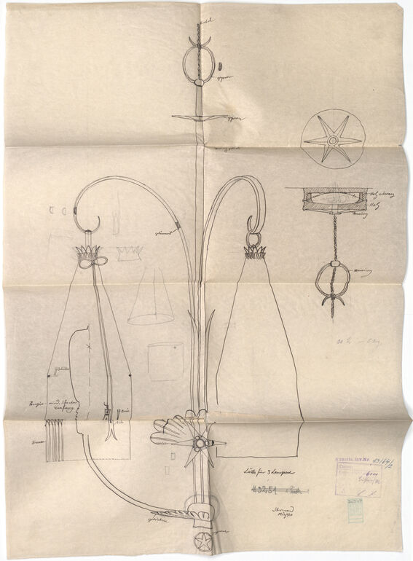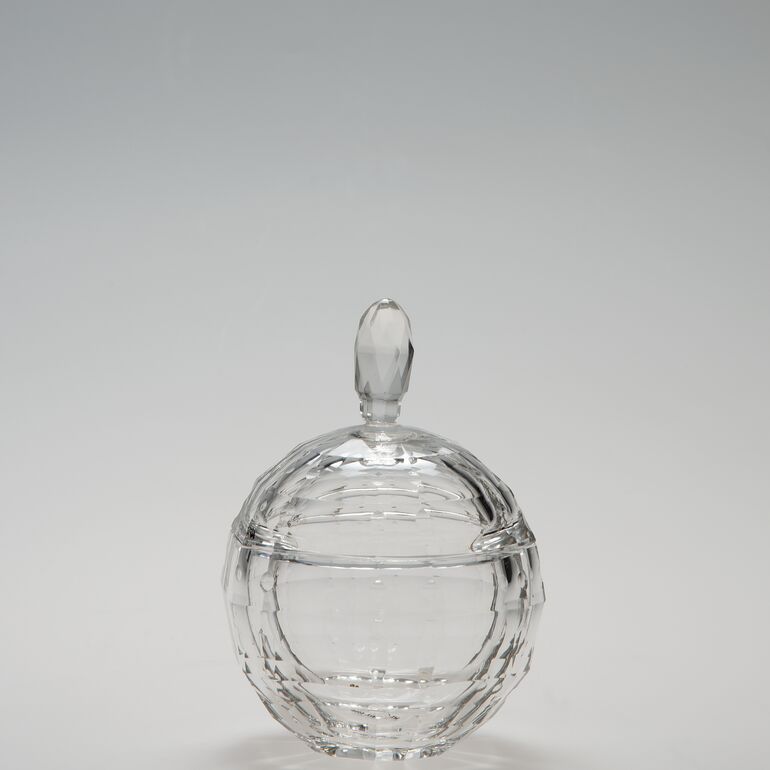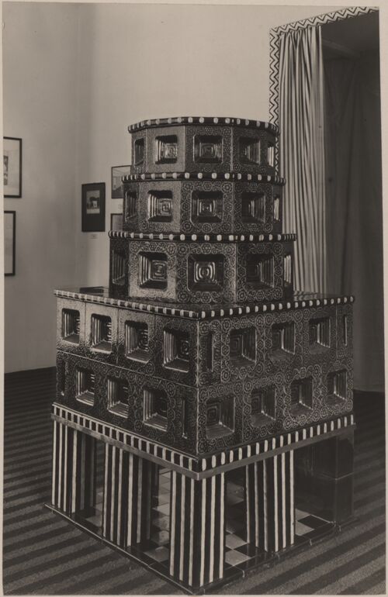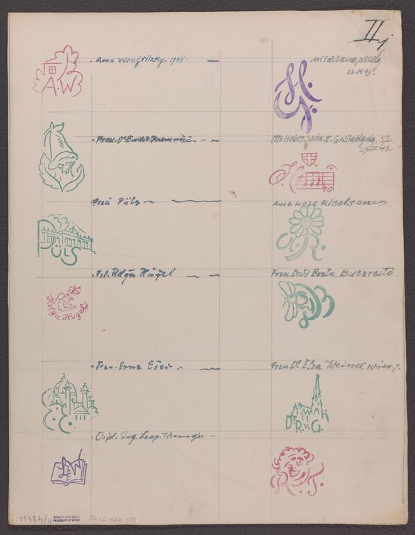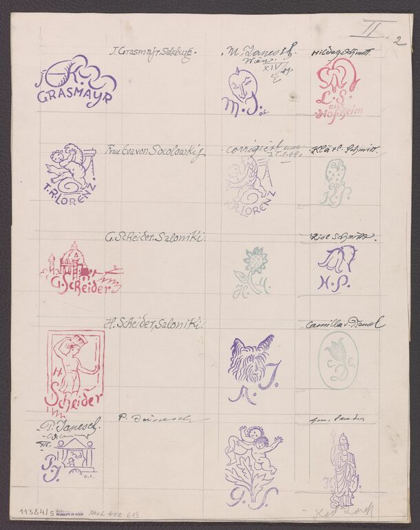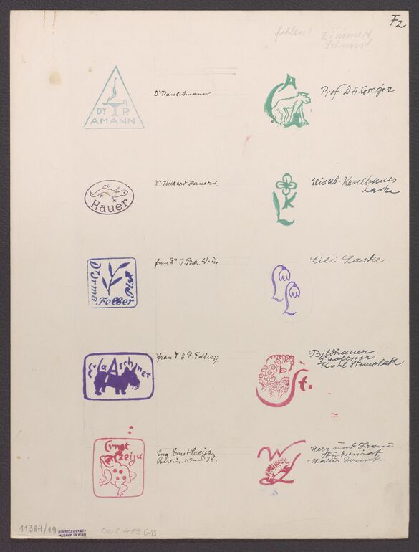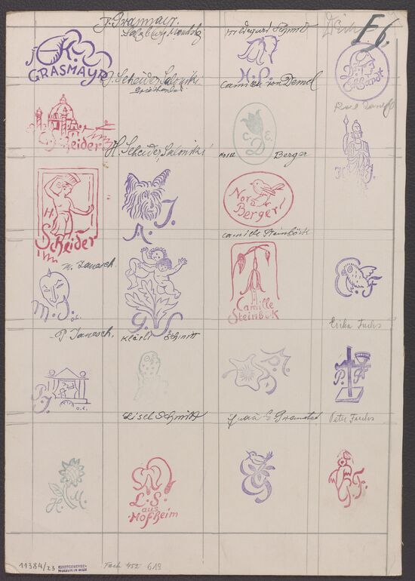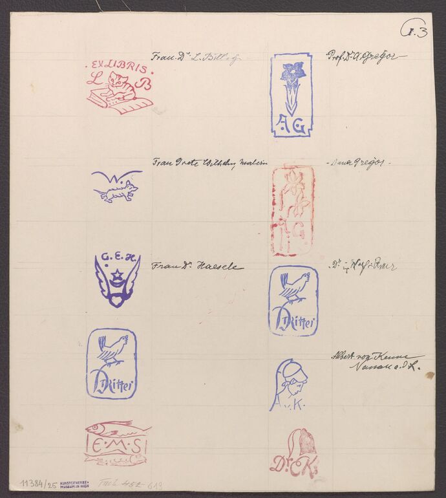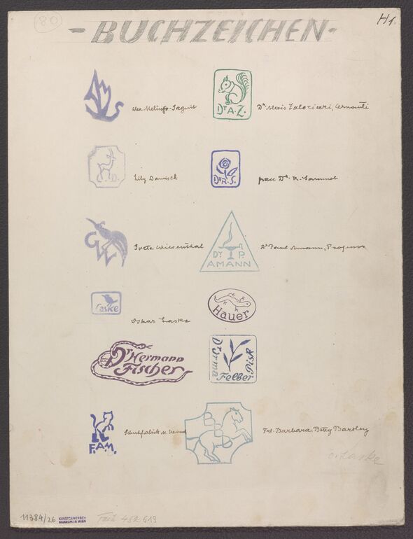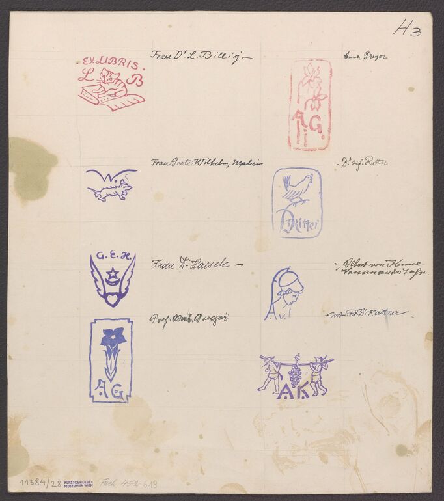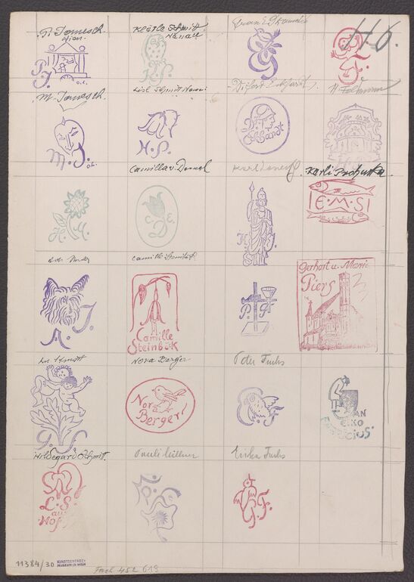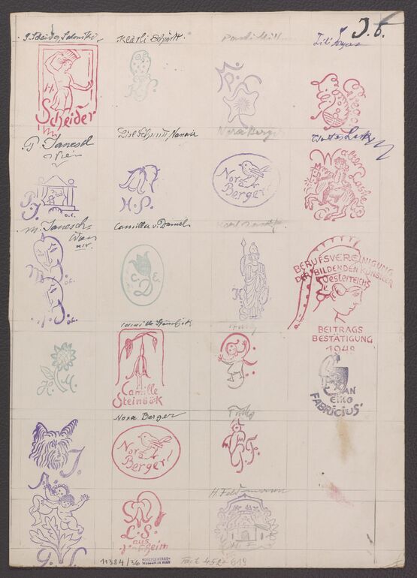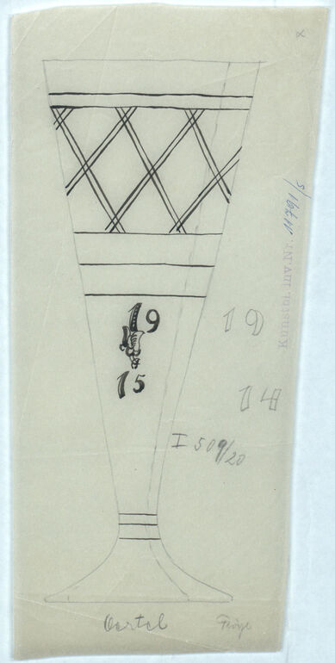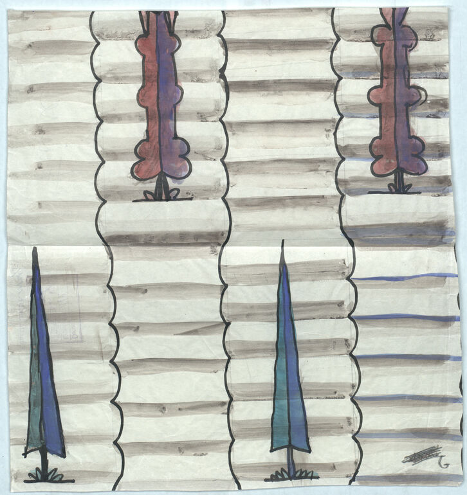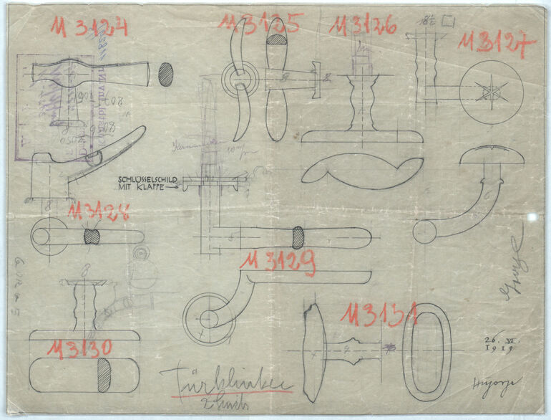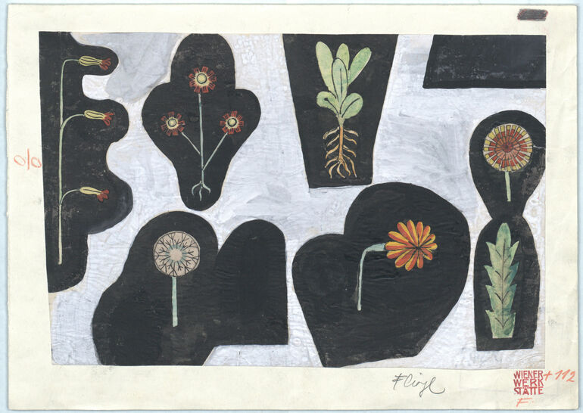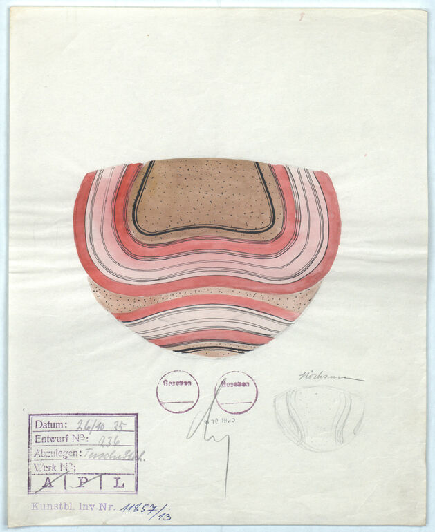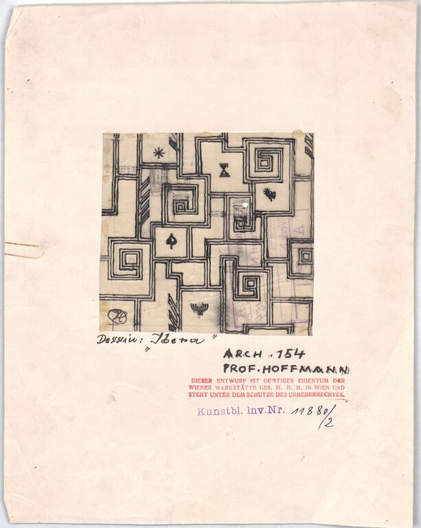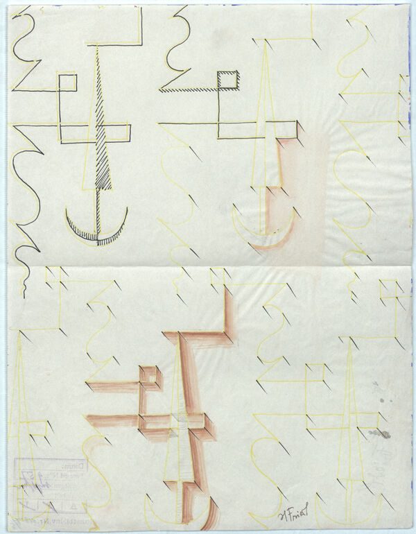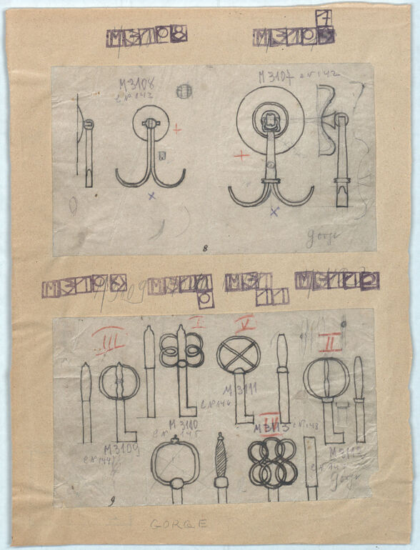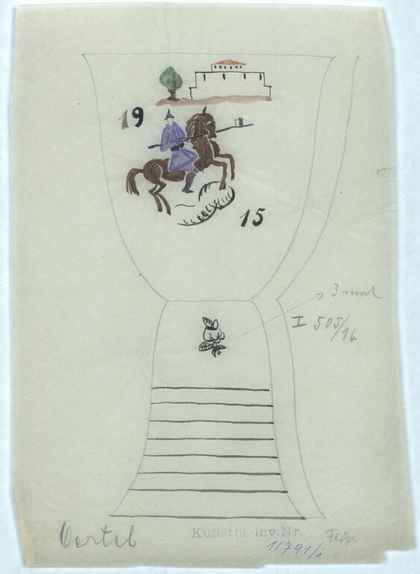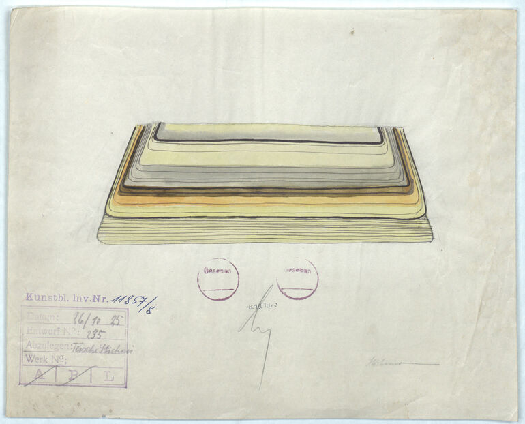題名
- Floor plan of the ground floor of the semi-detached house “House 14” for the Werkbund settlement in Vienna’s Lainz neighborhood (given title)
- Houses 13 and 14, Werkbund settlement, Engelbrechtweg 5–7, 1130 Vienna, Austria (project title)
Collection
Production
- デザイン: Oskar Strnad, ウイーン, 1930 - 1931
主題
材料 | 手法
Measurements
- 縦幅: 81 センチ
- 横幅: 42.2 センチ
作品番号
- KI 13904-1
Acquisition
- purchase , 1954
Department
- Library and Works on Paper Collection
Inscriptions
- 作品に記載されている文章 (Vorderseite, oben) : WERKBUNDSIEDLUNG WIEN-LAINZ / ERDGESCHOSS 1:20
- text on object (front) : Haus 14 / Entwurf März 1931
- Text am Objekt (Vorderseite) : ABSTREIFGITTER / 5cm VERTIEFT / FUSSABSTREIFER / POS.1 POS. 1 / POS.7 / UMSCHALTER / A1 / 7c / 1,95 / POS.8 / KOKOSMATTE / 5cm VERTIEFT / ABWASCH / GASKOCHER / DECKENAUSLASS / KÜCHE / ERDGESCHOSS / AUTOMAT / KELLER / GASOFEN / TYP JUNKER / UMSCHALTER "B1" / HOLZTREPPE / VORRAUM / BRETTELBODEN / SCHALTER "T" / [...] / W. G. / BDA / WOHNZIMMER / KAMMER / LOGGIA [...]
- Text am Objekt (Vorderseite, rechts unten) : ARCHITEKT PROF DR. OSKAR STRNAD
-
ground plan, Floor plan of the ground floor of the semi-detached house “House 14” for the Werkbund settlement in Vienna’s Lainz neighborhood, Oskar Strnad, MAK Inv.nr. KI 13904-1
-
https://sammlung.mak.at/ja/collect/floor-plan-of-the-ground-floor-of-the-semi-detached-house-house-14-for-the-werkbund-settlement-in-viennas-lainz-neighborhood_334321
Last update
- 26.09.2025
