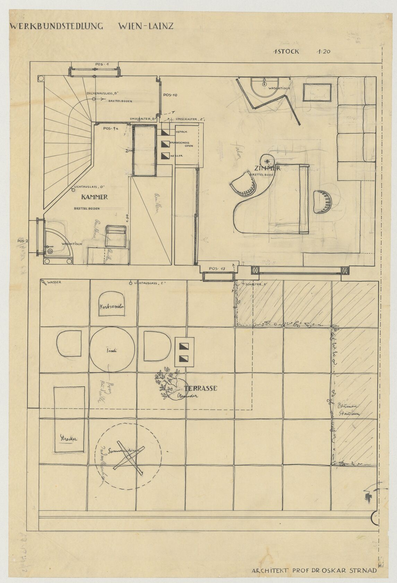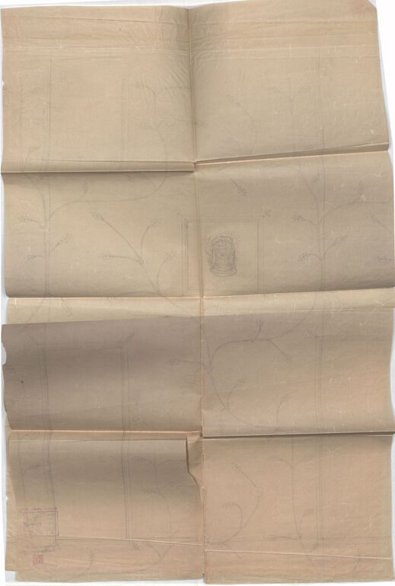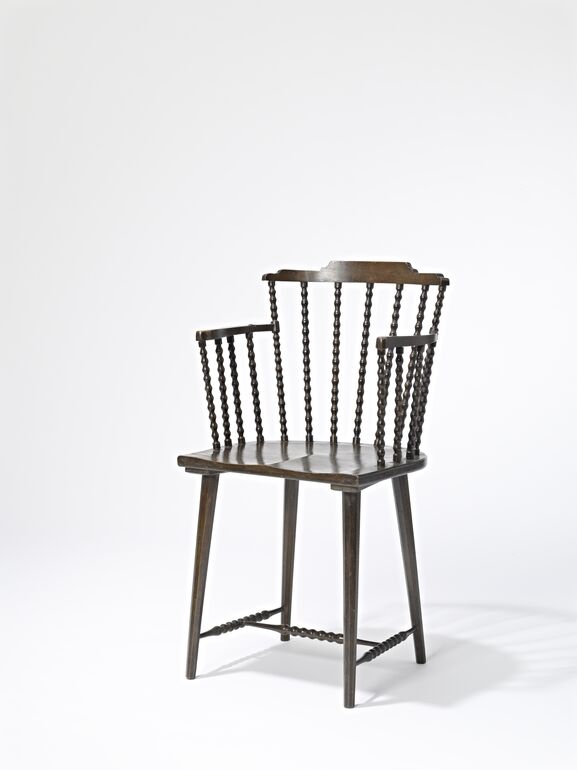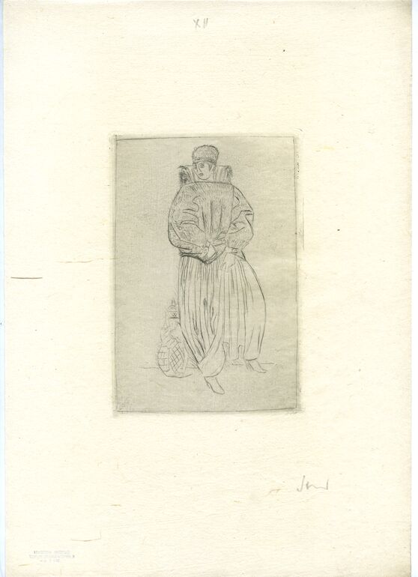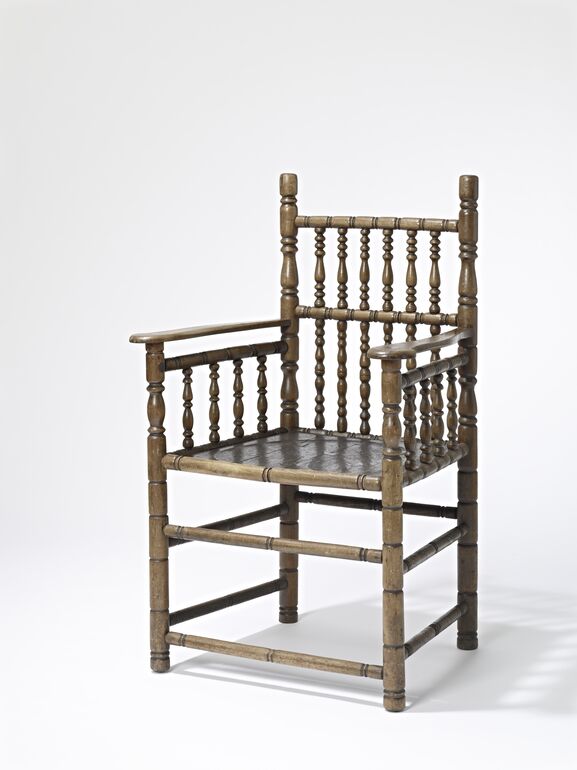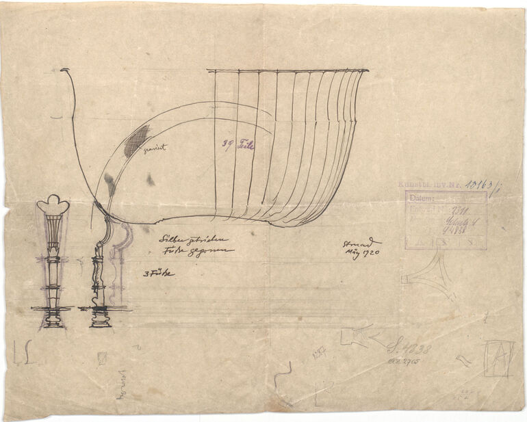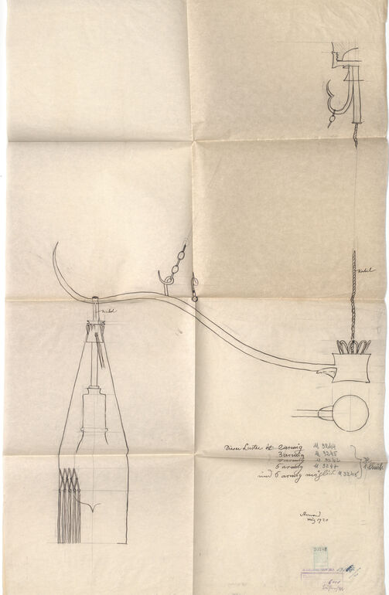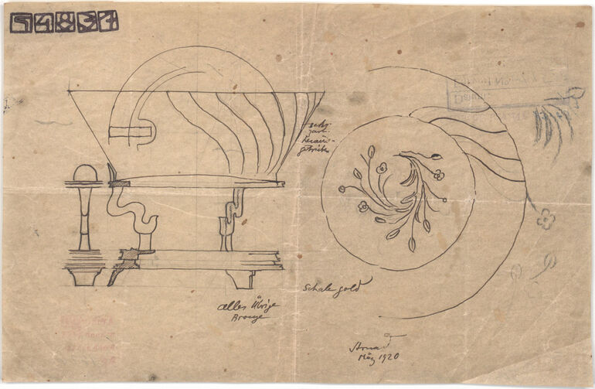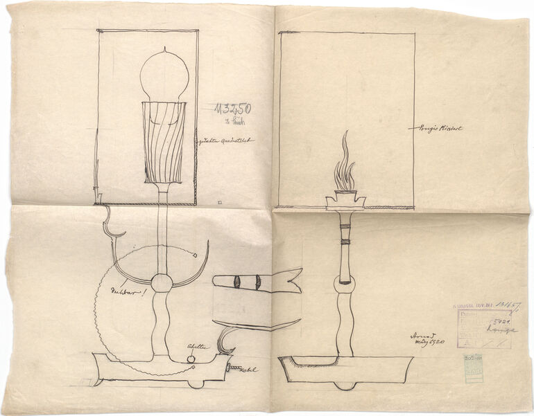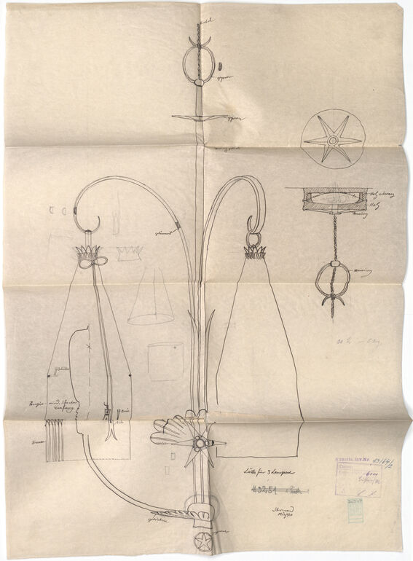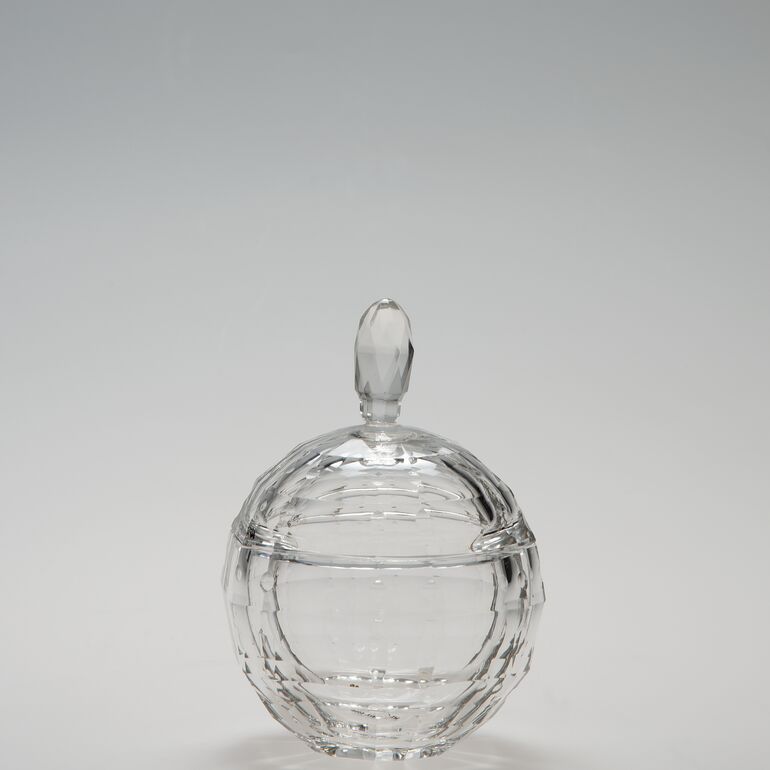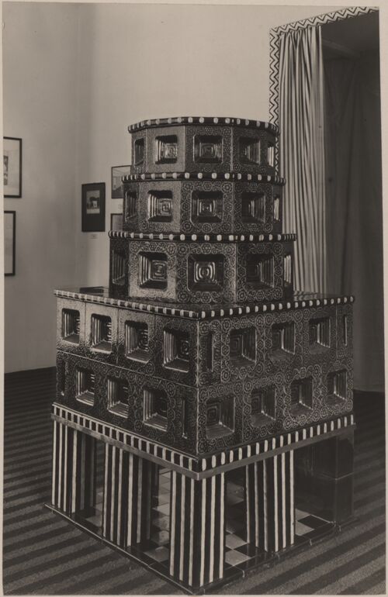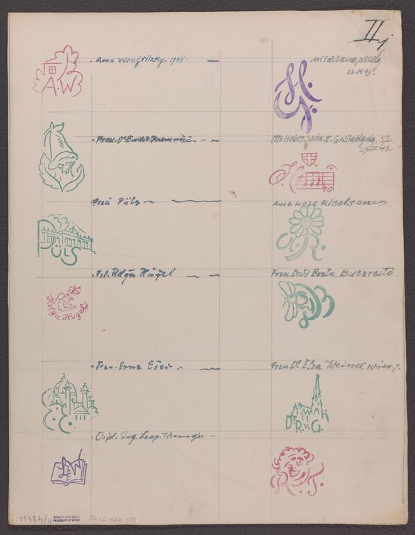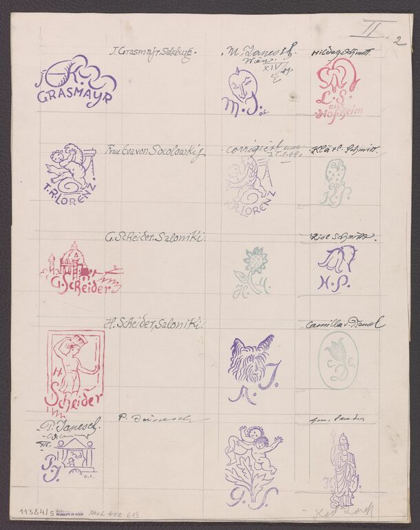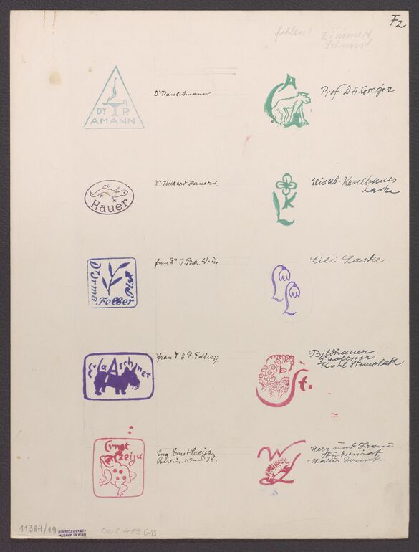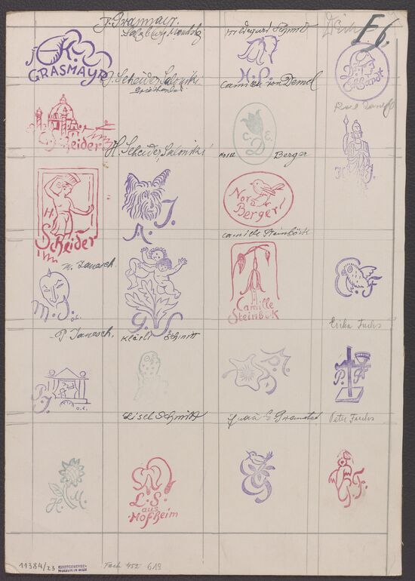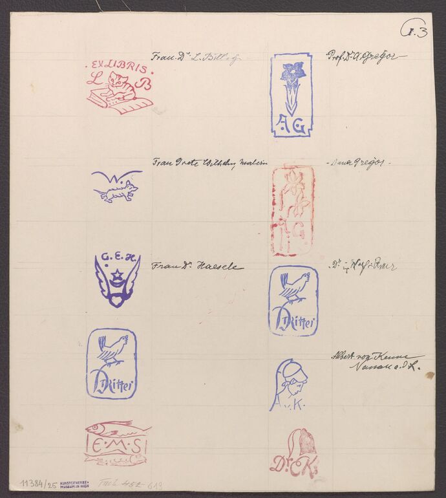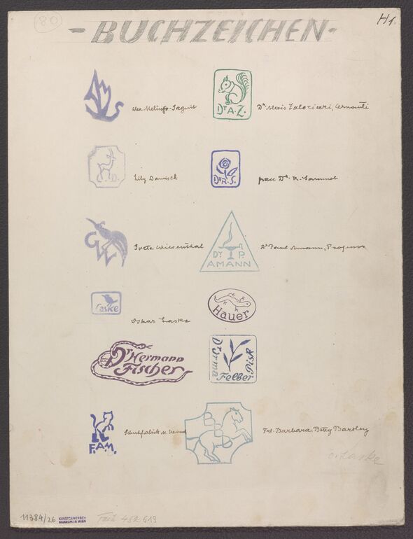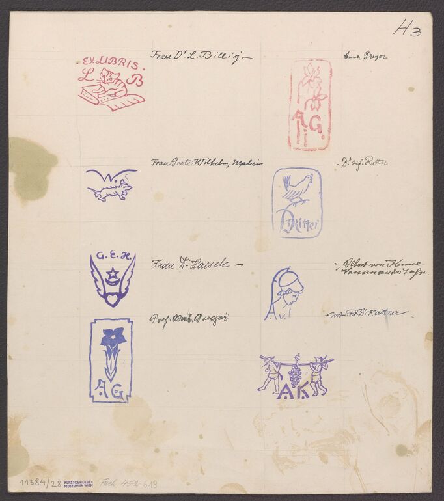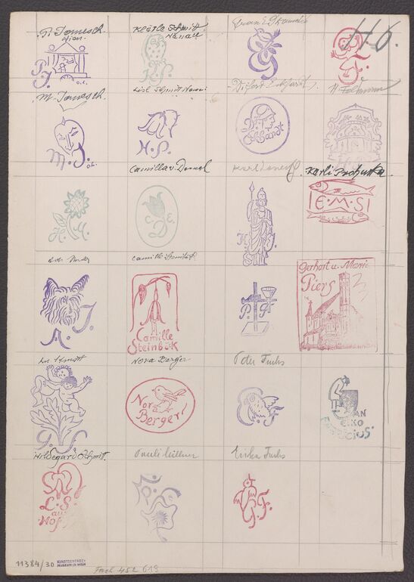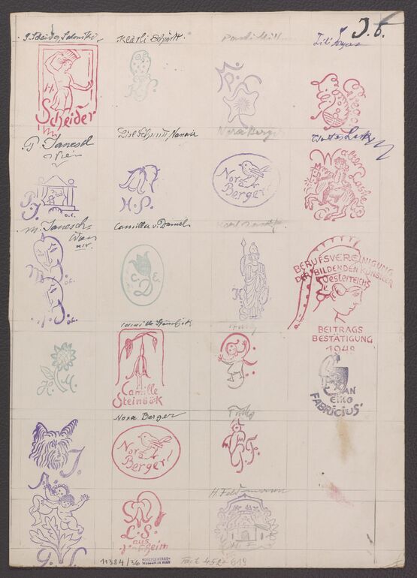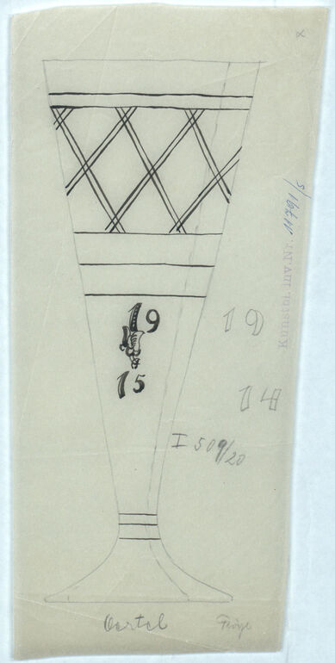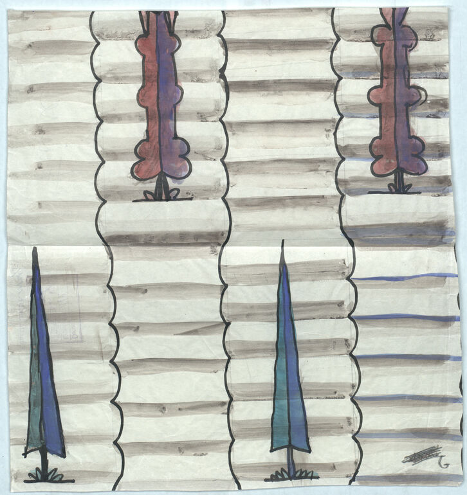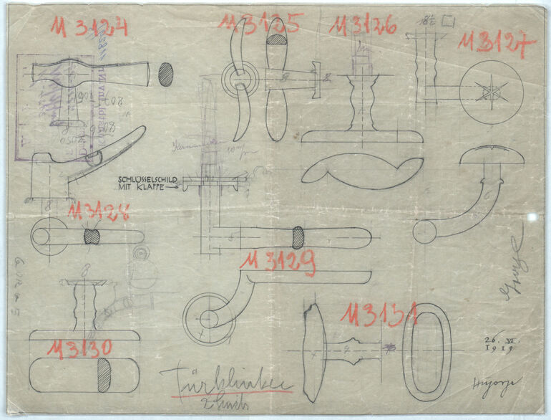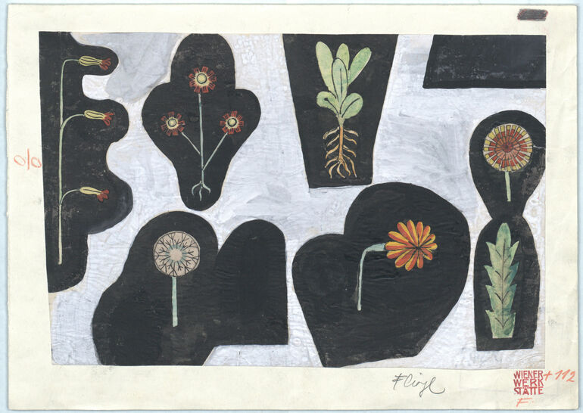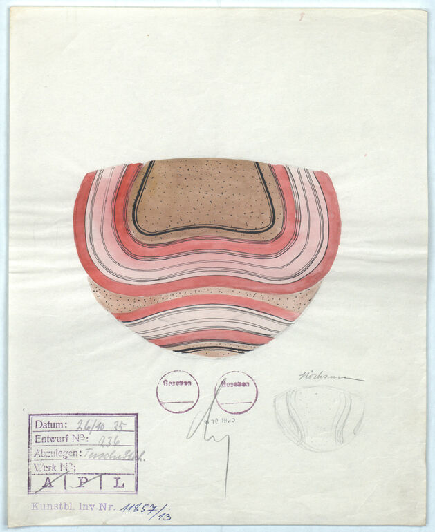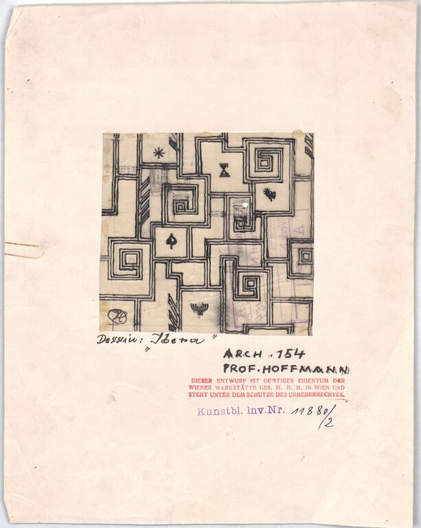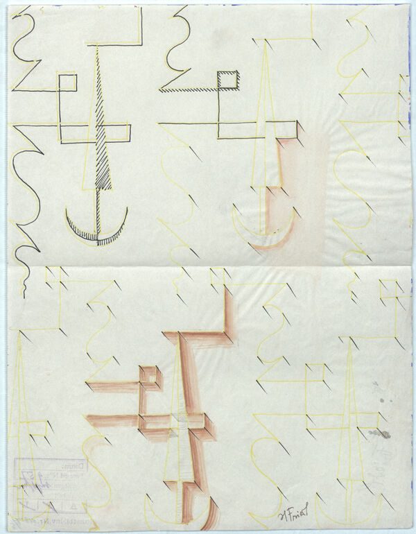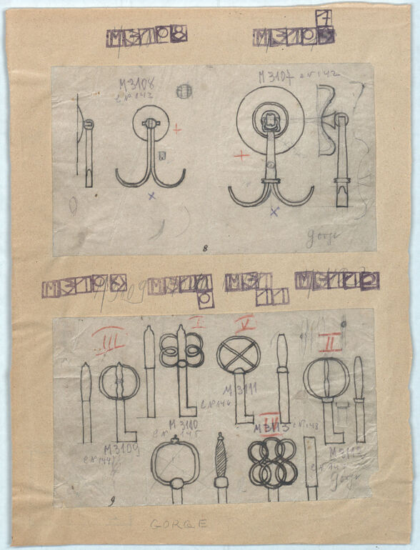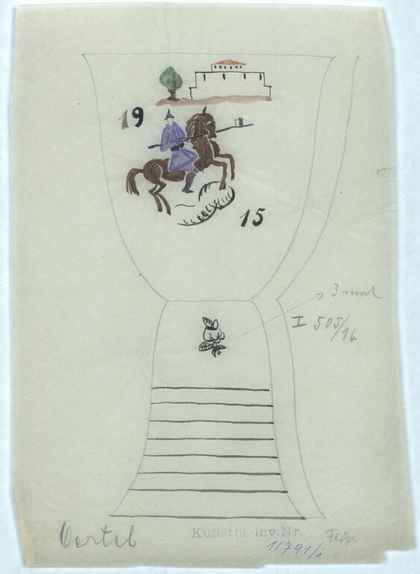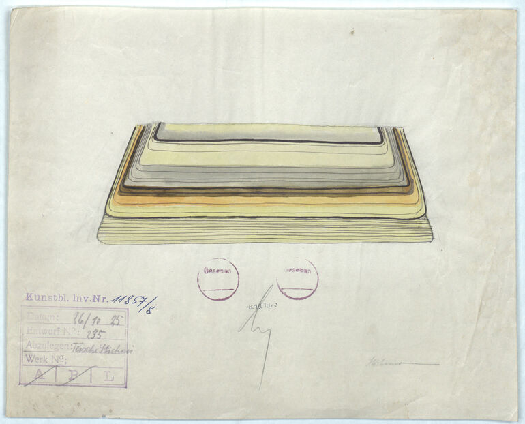題名
- Floor plan of the first floor of the semi-detached house “House 14” for the Werkbund settlement in Vienna’s Lainz neighborhood (given title)
- Houses 13 and 14, Werkbund settlement, Engelbrechtweg 5–7, 1130 Vienna, Austria (project title)
Collection
Production
- デザイン: Oskar Strnad, ウイーン, 1931
主題
材料 | 手法
Measurements
- 縦幅: 60.3 センチ
- 横幅: 40.5 センチ
作品番号
- KI 13904-3
Acquisition
- purchase , 1954
Department
- Library and Works on Paper Collection
Inscriptions
- 作品に記載されている文章 (Vorderseite, oben) : WERKBUNDSIEDLUNG WIEN-LAINZ / 1. STOCK 1:20
- Text am Objekt (Vorderseite, rechts oben) : POS. 1 / DECKENAUSLASS "B" / BRETTELBODEN / UMSCHALTER "B" / POS. 9a / 1. STOCK / ERDGESCHOSS / OFEN / KELLER / LICHTAUSLASS "O" / KAMMER / BRETTELNBODEN / POS. 2 / WASCHTISCH / 1.90 / WASCHTISCH / ZIMMER / BRETTELBODEN / POS. 13 / WASSER LICHTAUSLASS "E" / SCHALTER "E" / Korbsessel / Tisch / TERRASSE / Oleander / Strecker / Sonnenschirm / Blumen / Stauden
- Text am Objekt (Vorderseite, rechts unten) : ARCHITEKT PROF DR. OSKAR STRNAD
-
ground plan, Floor plan of the first floor of the semi-detached house “House 14” for the Werkbund settlement in Vienna’s Lainz neighborhood, Oskar Strnad, MAK Inv.nr. KI 13904-3
-
https://sammlung.mak.at/ja/collect/floor-plan-of-the-first-floor-of-the-semi-detached-house-house-14-for-the-werkbund-settlement-in-viennas-lainz-neighborhood_334323
Last update
- 26.09.2025
