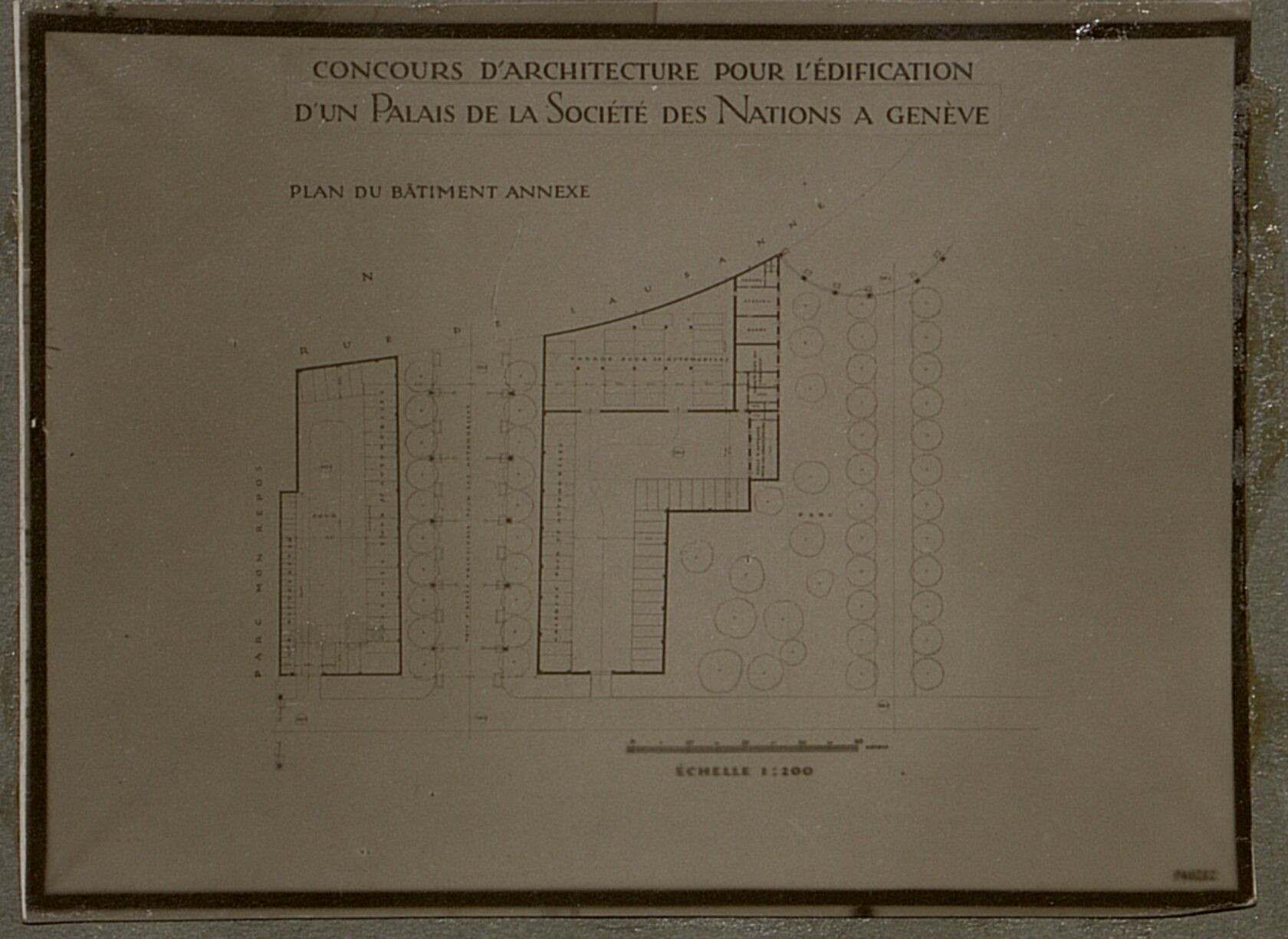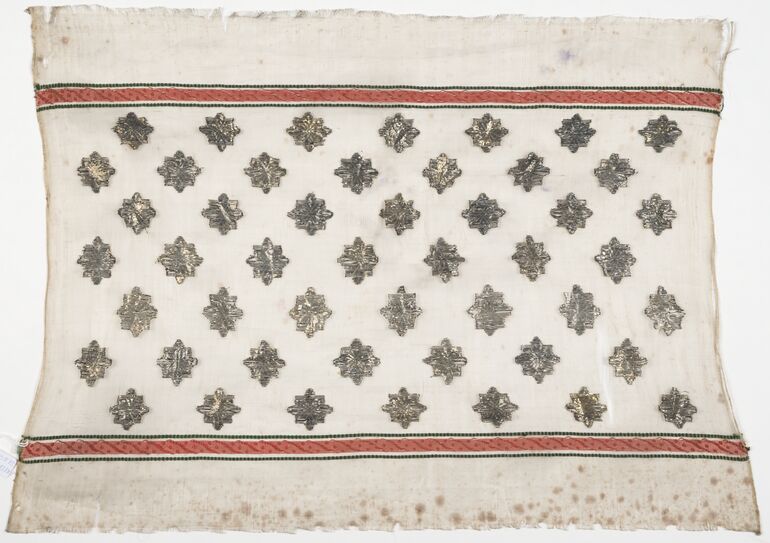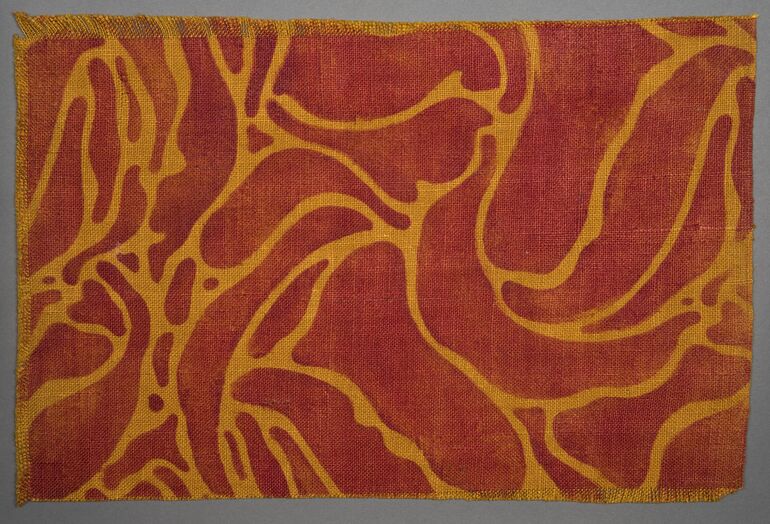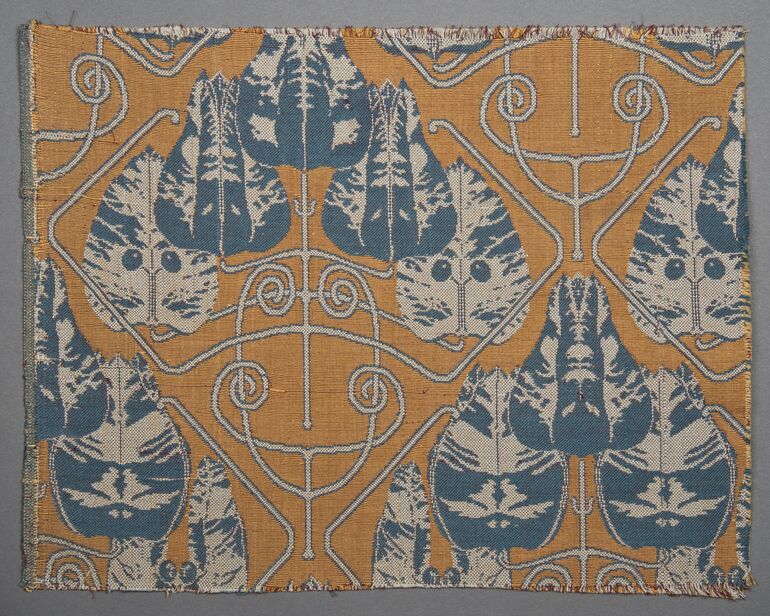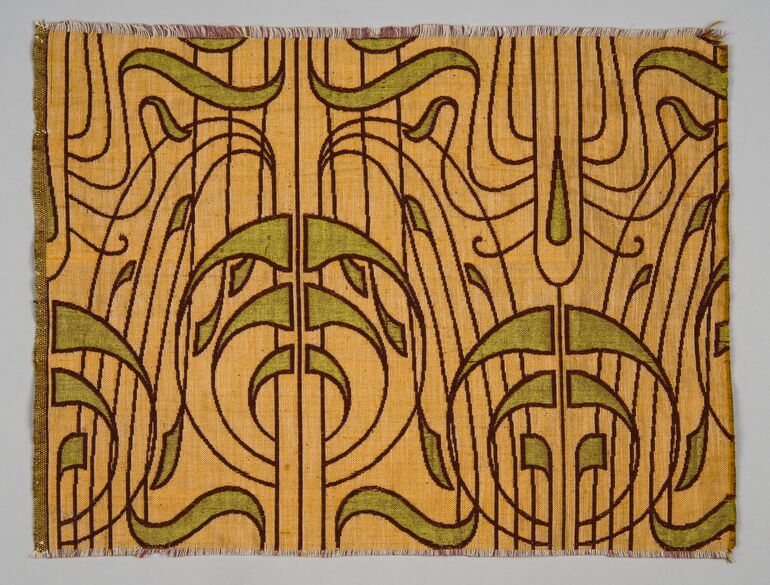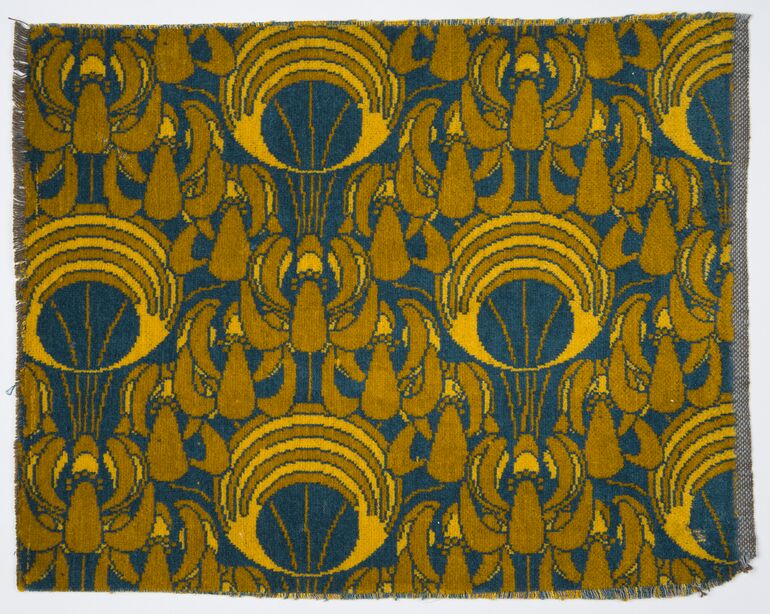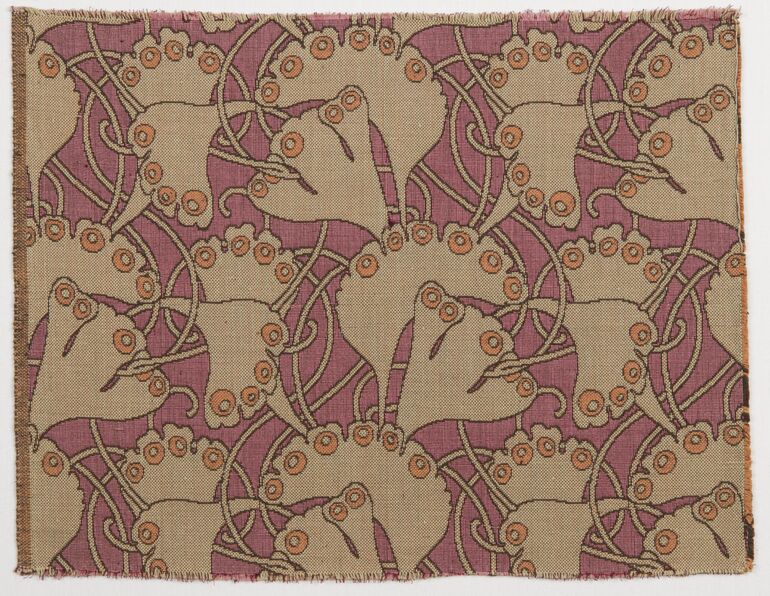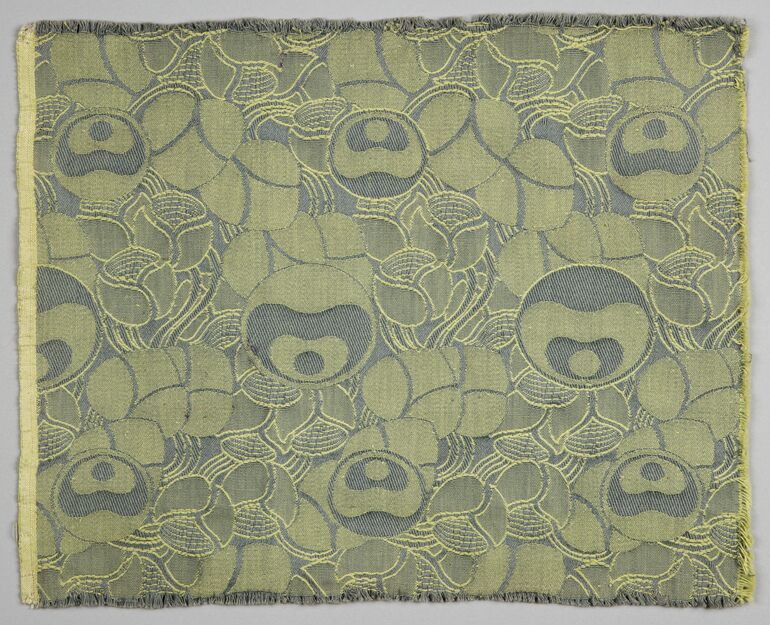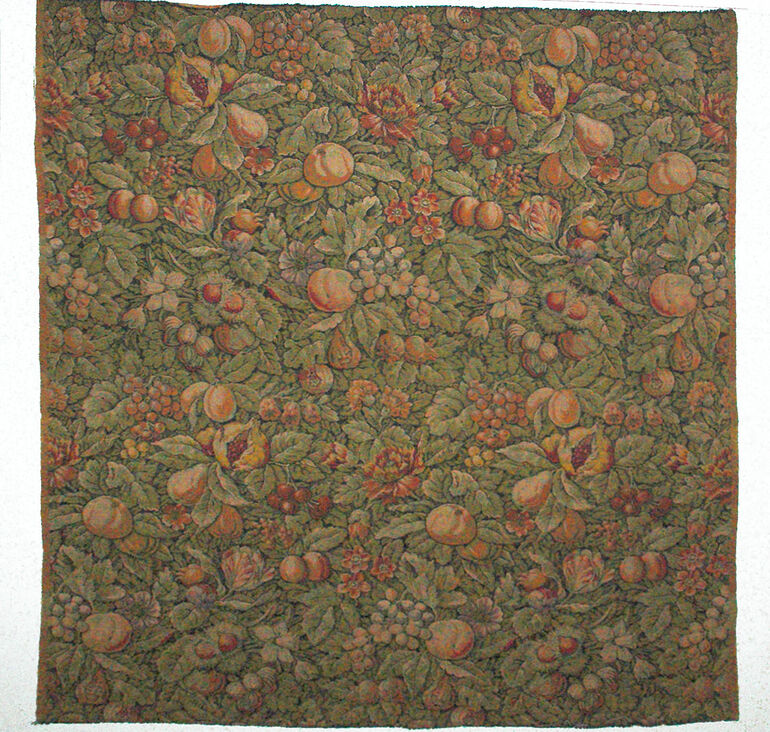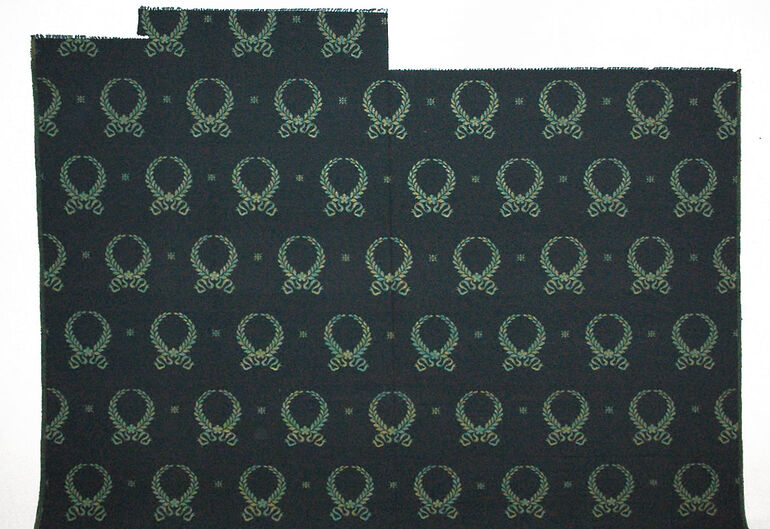題名
- Floor plan of the extension for the Palace of Nations in Geneva (given title)
- Competition to construct the Palace of Nations, Geneva (not executed) (project title)
Collection
Production
- Entwurf des abgebildeten Werks: Felix Augenfeld, ウイーン, 1927
- Entwurf des abgebildeten Werks: Ernst Epstein (?), ウイーン, 1927
- Entwurf des abgebildeten Werks: Karl Hofmann, ウイーン, 1927
- Fotograf: 無名, ウイーン, 1927 - 1928
- Entwurf des abgebildeten Werks: Oskar Strnad, ウイーン, 1927
材料 | 手法
Measurements
- 縦幅: 6.7 センチ
- 横幅: 9 センチ
- Untersatzkarton - 縦幅: 34.8 センチ
- Untersatzkarton - 横幅: 24.2 センチ
作品番号
- KI 13844-6
Acquisition
- purchase , 1954
Department
- Library and Works on Paper Collection
Inscriptions
- 作品に記載されている文章 (front) : CONCOURS D'ARCHITECTURE POUR L'EDIFICATION D'UN PALAIS DE LA SOCIÉTÉ DES NATIONS À GENÈVE / PLAN DU BÂTIMENT ANNEXE / N / PARC MON REPOS / [...] / ÉCHELLE 1:200 / 946252
- text on object (Untersatzkarton, rechts unten) : Konkurrenz Völkerbund / Palais in Genf / STRNAD
-
photograph, Floor plan of the extension for the Palace of Nations in Geneva, Felix Augenfeld, MAK Inv.nr. KI 13844-6
-
https://sammlung.mak.at/ja/collect/floor-plan-of-the-extension-for-the-palace-of-nations-in-geneva_333296
Last update
- 27.08.2025
