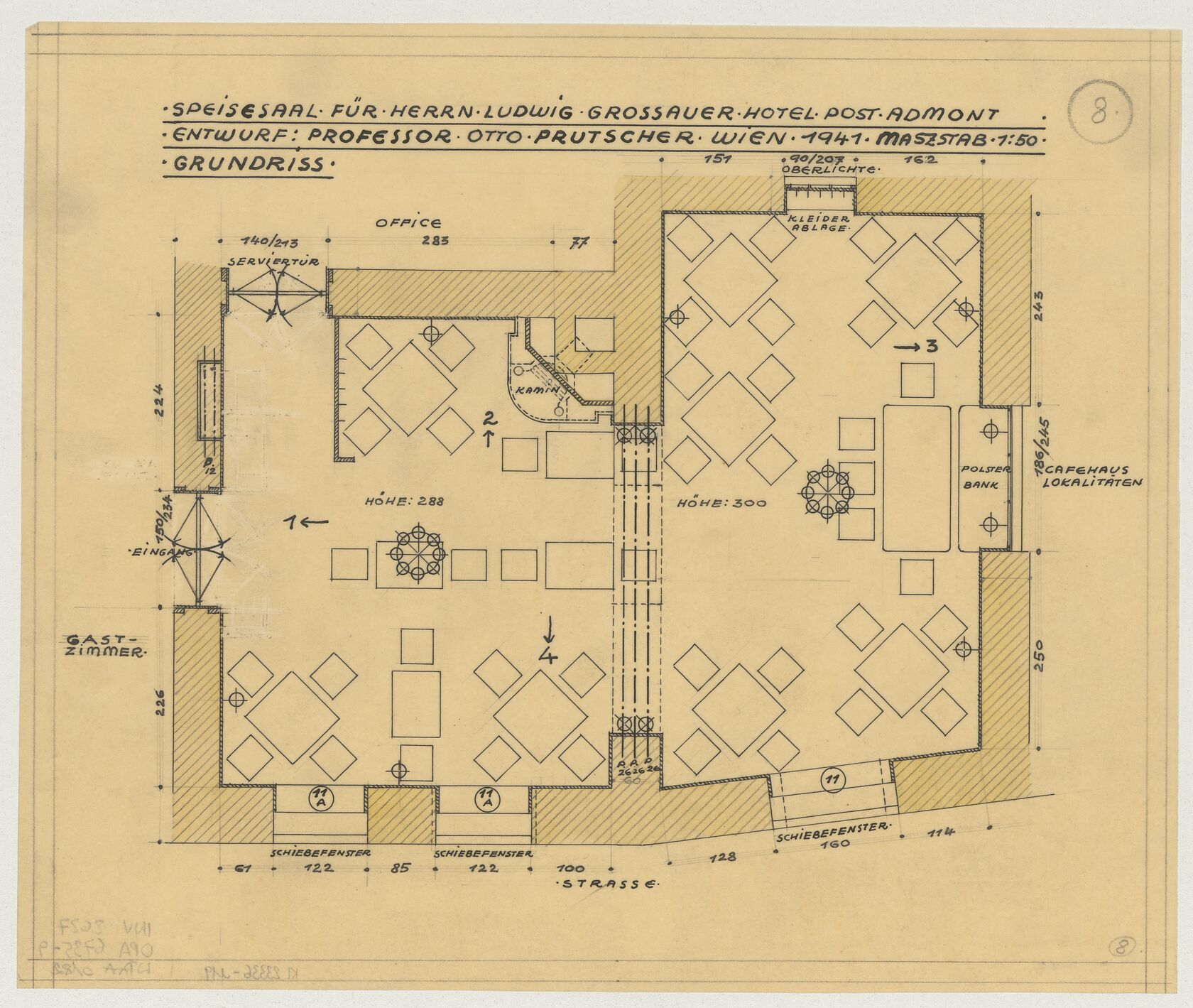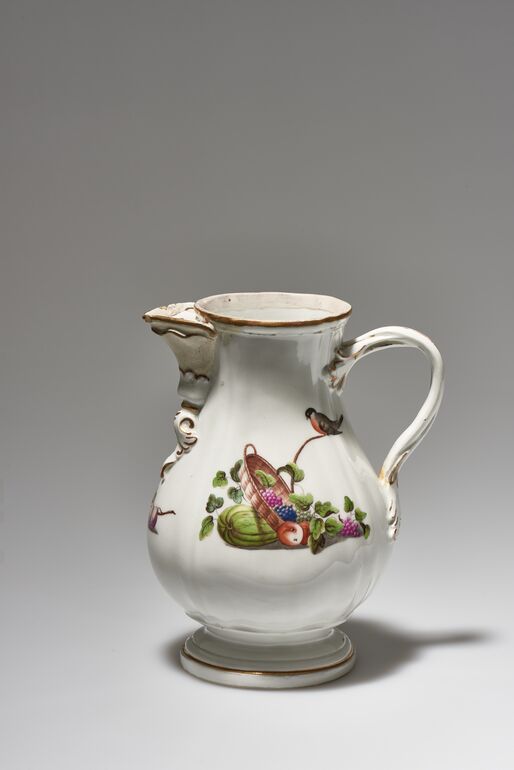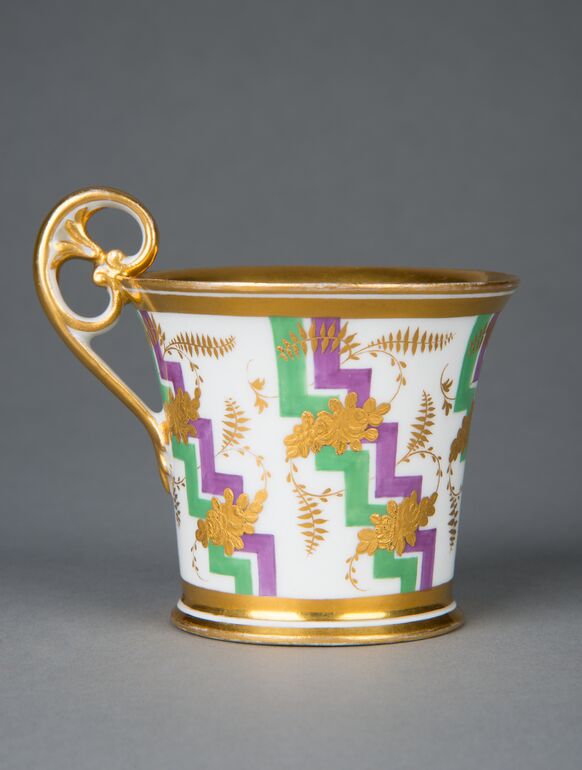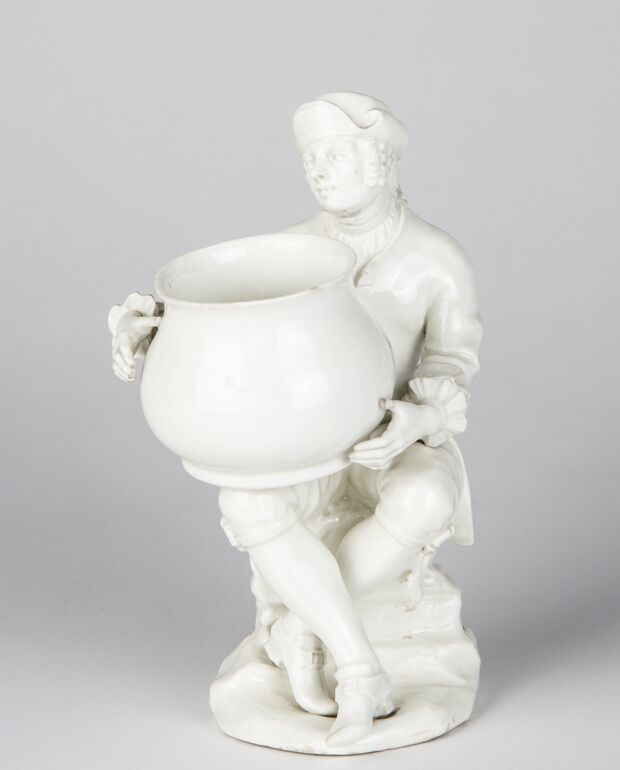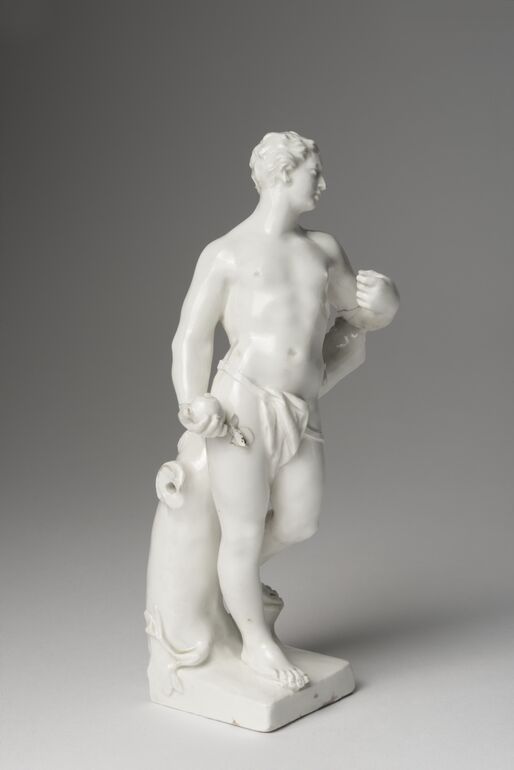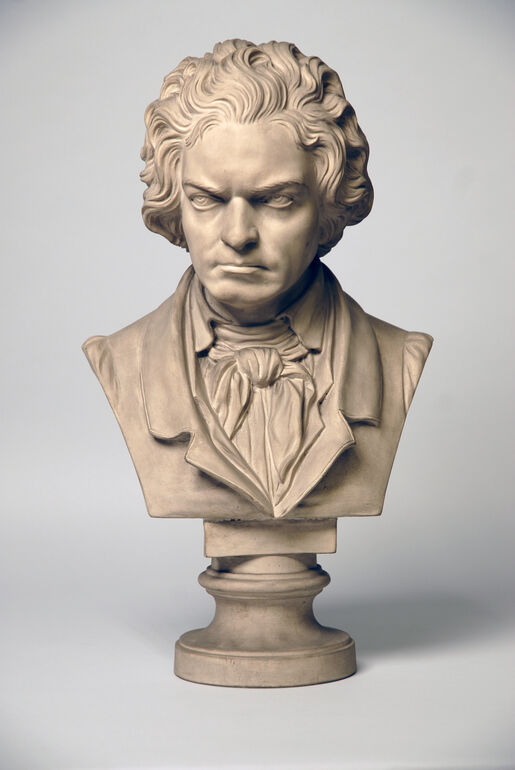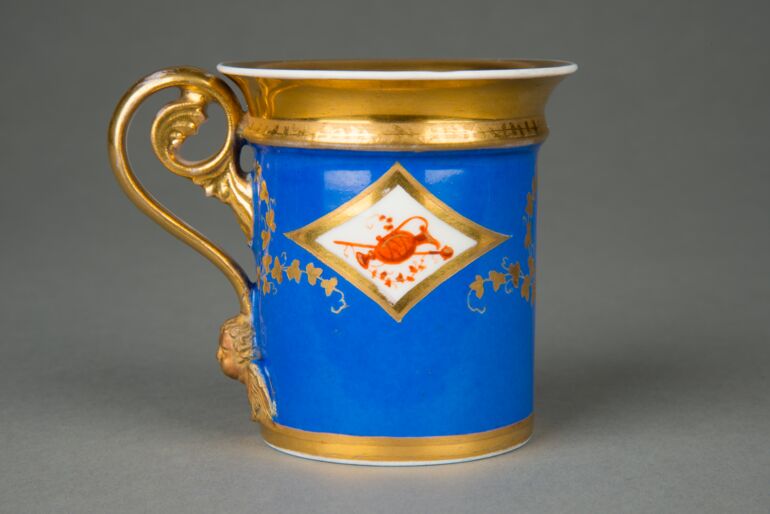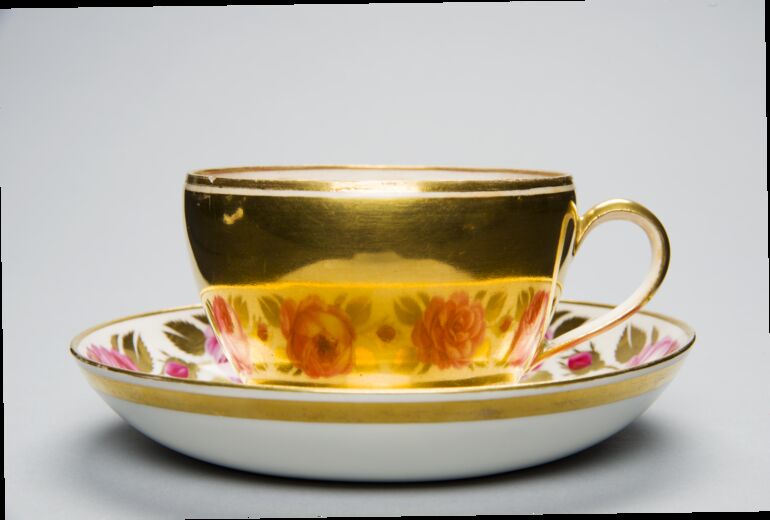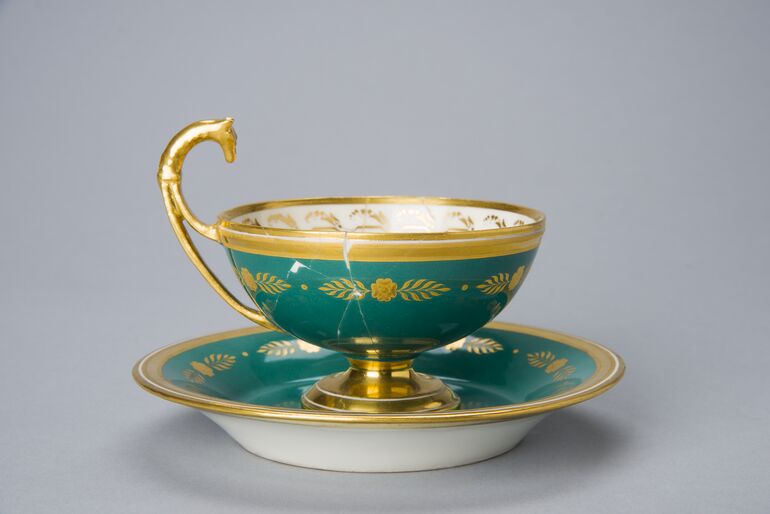題名
- Floor plan of the dining room for Ludwig Grossauer’s Hotel Post in Admont (given title)
- Hotel Post, Admont, Austria (project title)
Collection
Production
- デザイン: Otto Prutscher, ウイーン, 1941
- Auftraggeber: Ludwig Grossauer, Admont, vor 1941
材料 | 手法
Measurements
- 縦幅: 24.4 センチ
- 横幅: 29.2 センチ
作品番号
- KI 23336-119
Acquisition
- donation , 2017-10-24
Department
- Library and Works on Paper Collection
Inscriptions
- 作品に記載されている文章 (Vorderseite, oben mittig) : SPEISESAAL FÜR HERRN LUDWIG GROSSAUER HOTEL POST ADMONT / ENTWURF: PROFESSOR OTTO PRUTSCHER WIEN 1941 MASZSTAB 1:50 / GRUNDRISS
- text on object (front) : 8.
- Text am Objekt (Vorderseite) : 151 90/207 162 / OBERLICHTE / OFFICE / 140/213 283 77 / SERVIERTÜR / 224 / 2 / HÖHE: 228 / 1 / 150/234 / EINGANG / GAST- / ZIMMER / 4 / KLEIDER / ABLAGE / 3 / HÖHE: 300 / POLSTER / BANK / CAFEHAUS / LOKALITÄTEN / 143 / 186/245 / 250 / 11 / A / 11 / A / 11 / SCHIEBEFENSTER SCHIEBEFENSTER SCHIEBEFENSTER / 61 122 85 122 100 128 160 144 / STRASSE
- Text am Objekt (Vorderseite, rechts unten) : 8.
-
ground plan, Floor plan of the dining room for Ludwig Grossauer’s Hotel Post in Admont, Otto Prutscher, MAK Inv.nr. KI 23336-119
-
https://sammlung.mak.at/ja/collect/floor-plan-of-the-dining-room-for-ludwig-grossauers-hotel-post-in-admont_340663
Last update
- 18.08.2025
