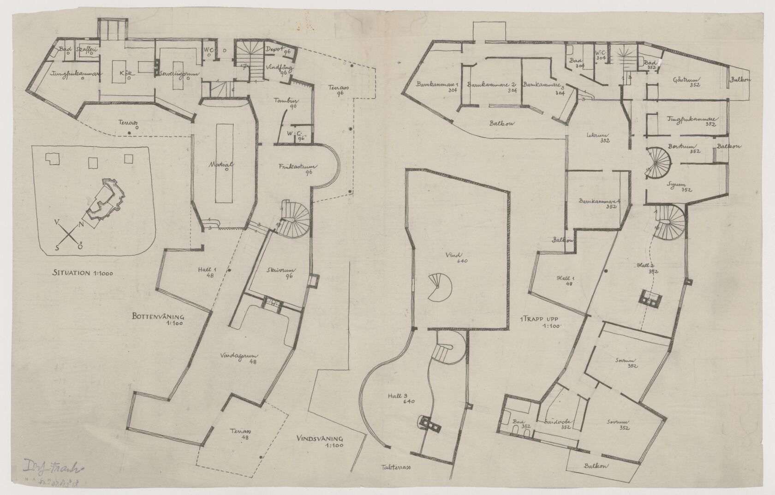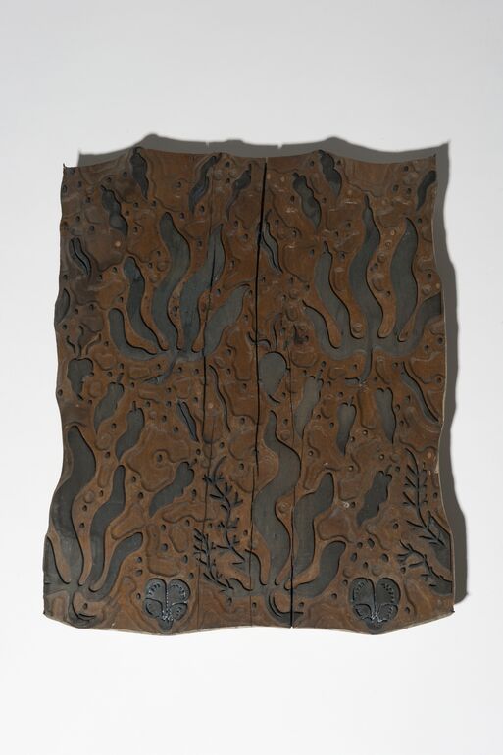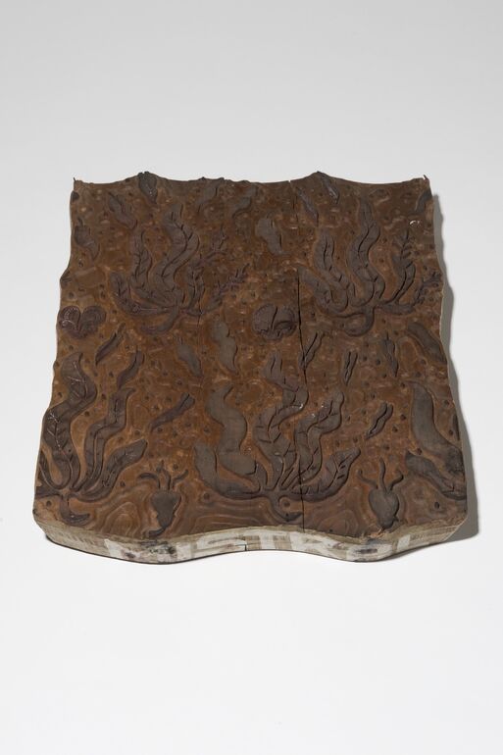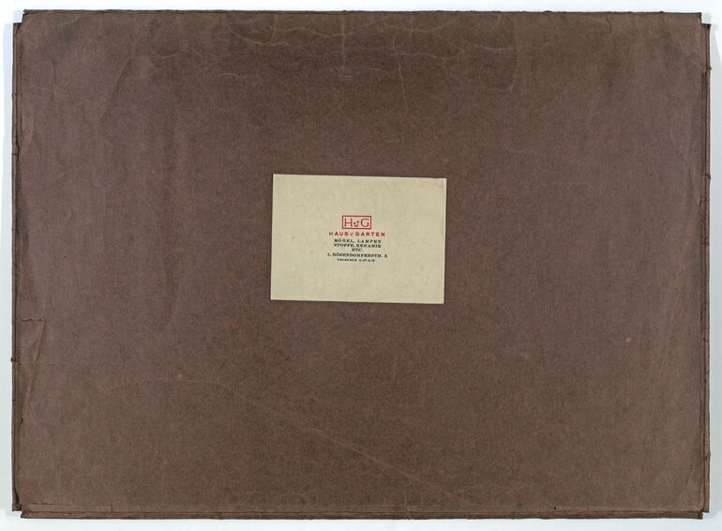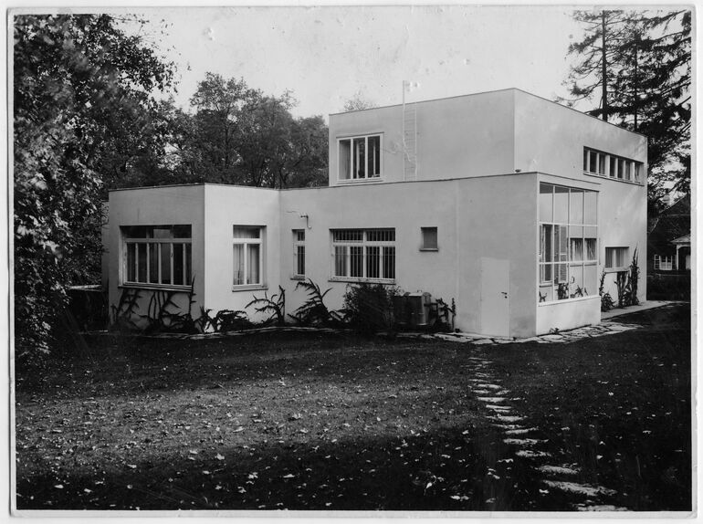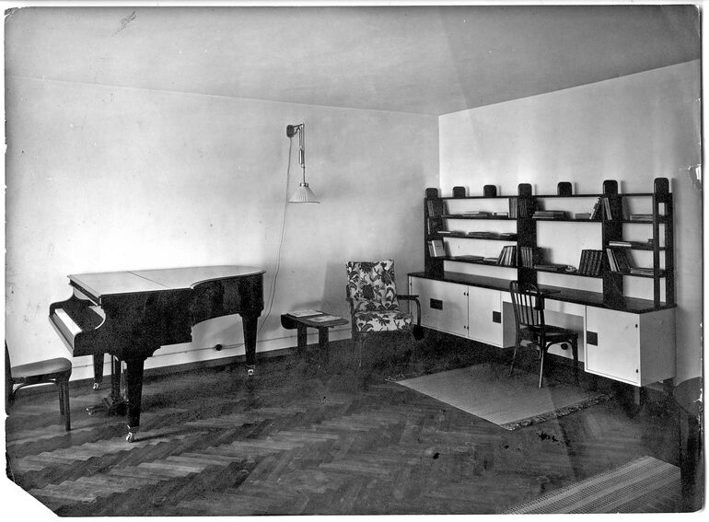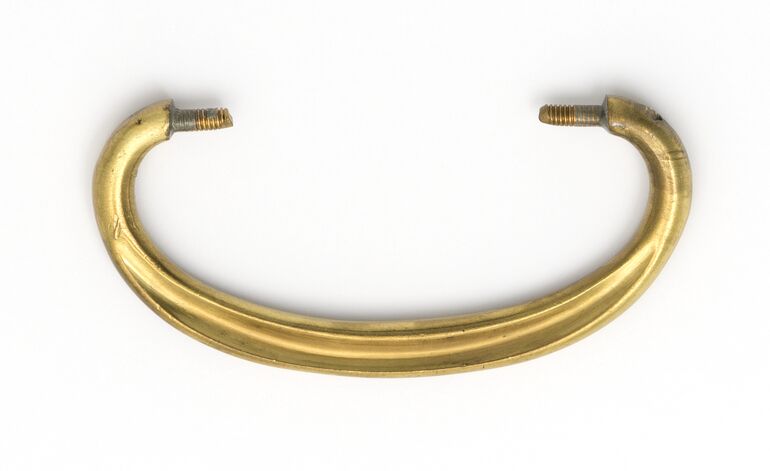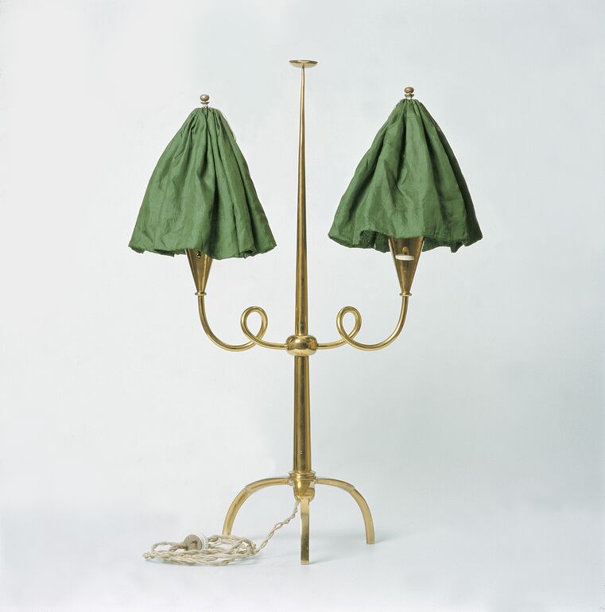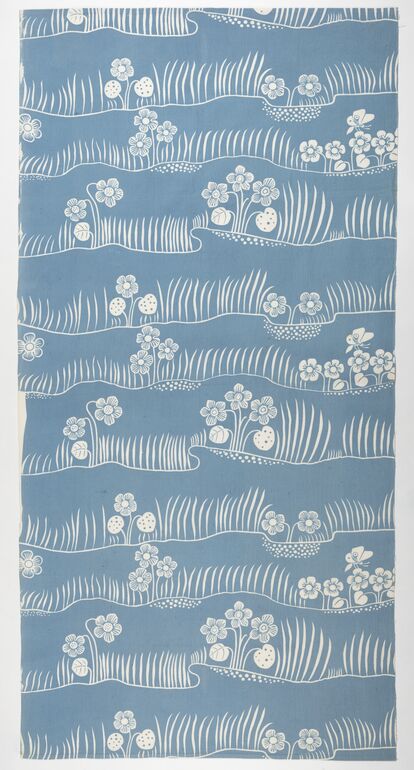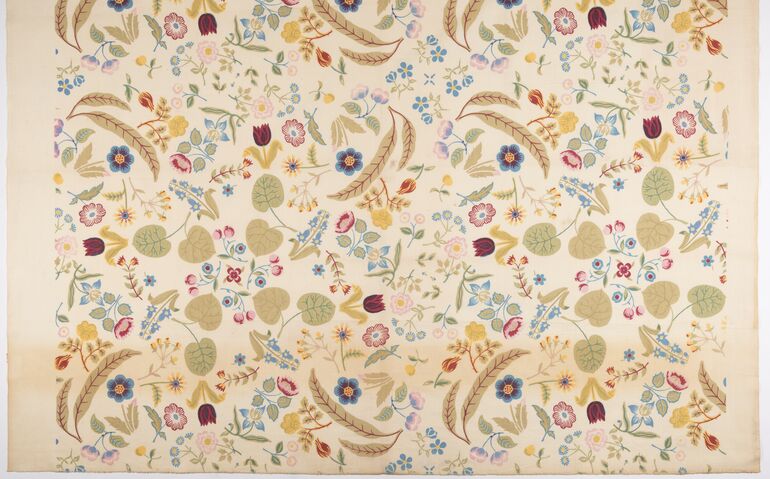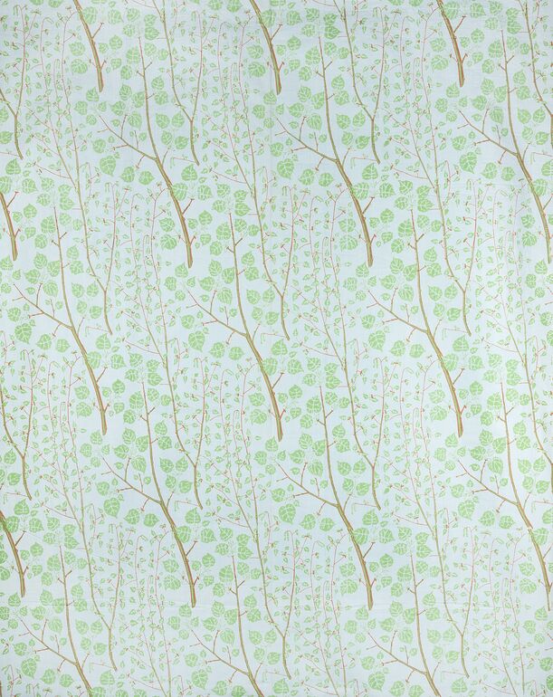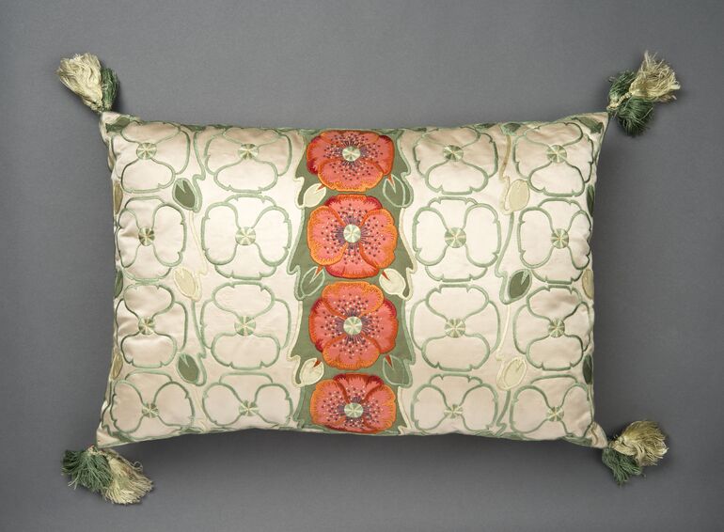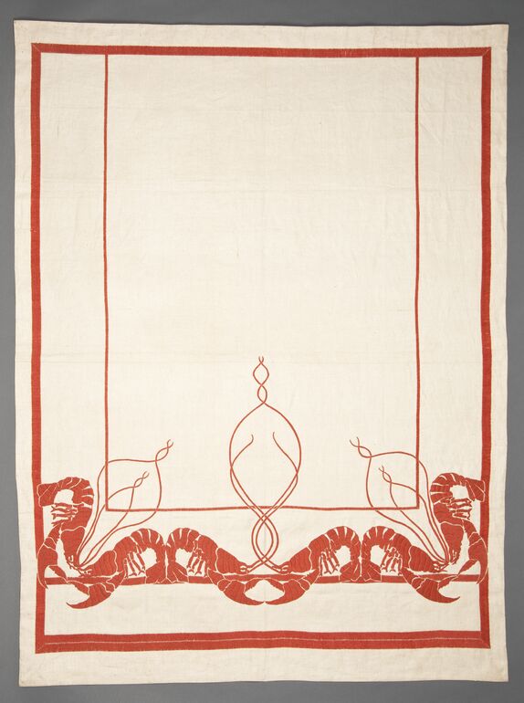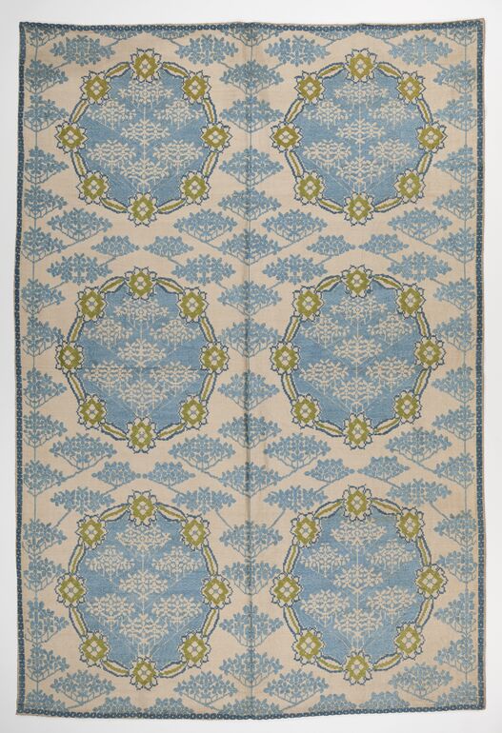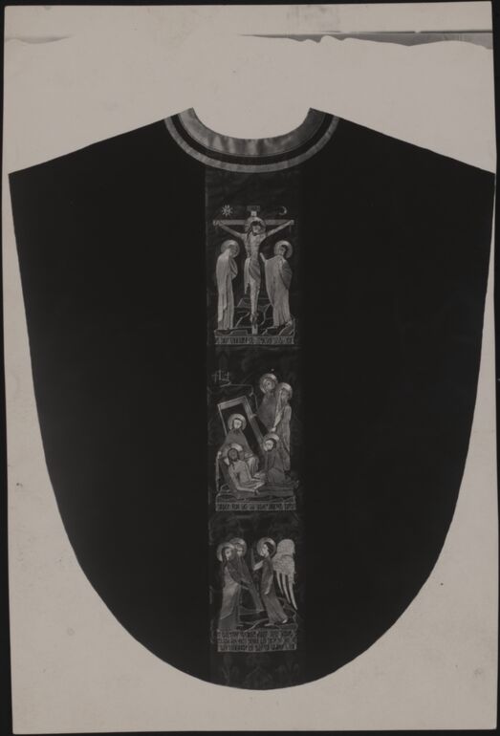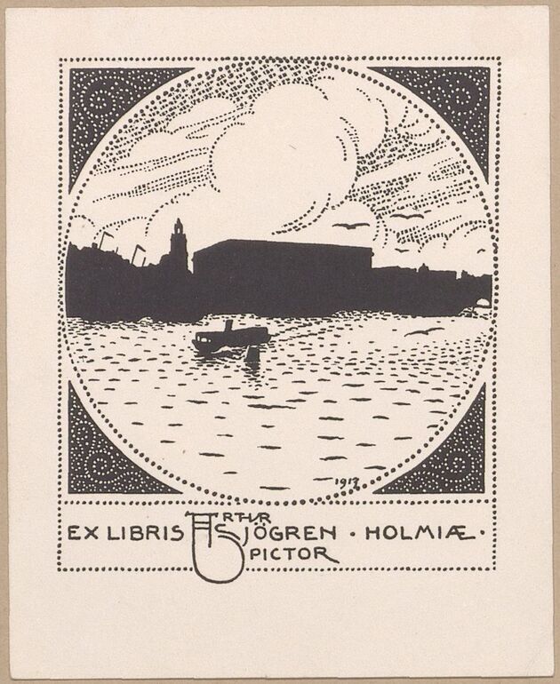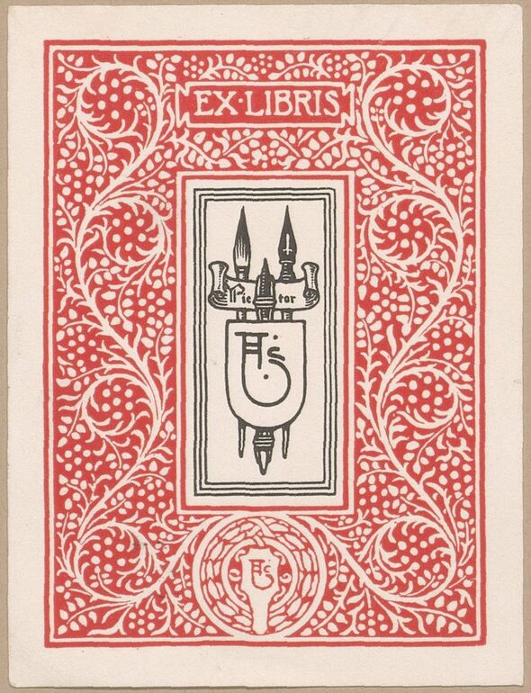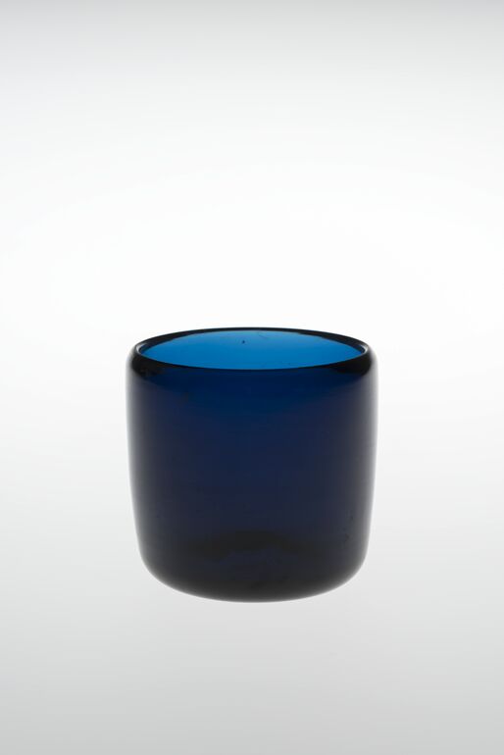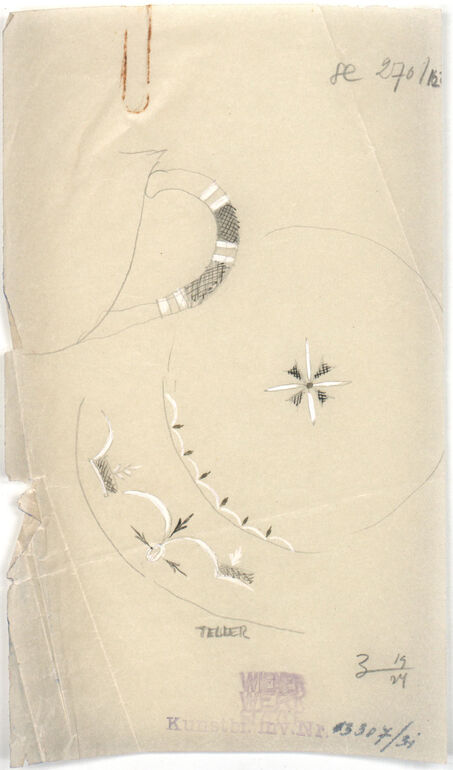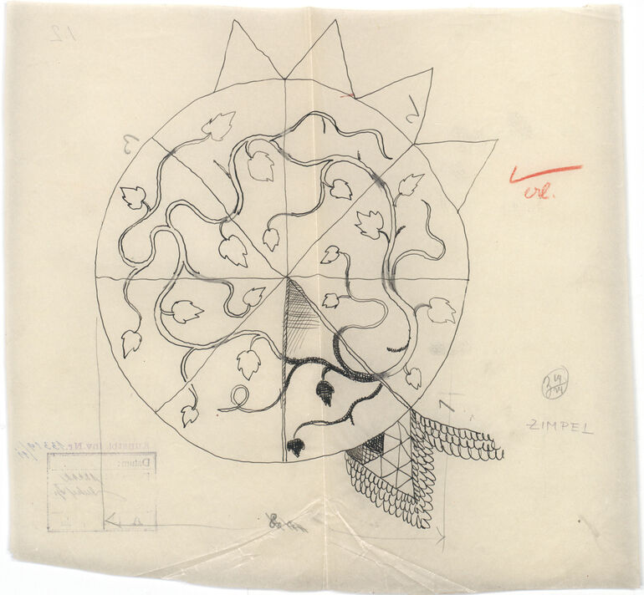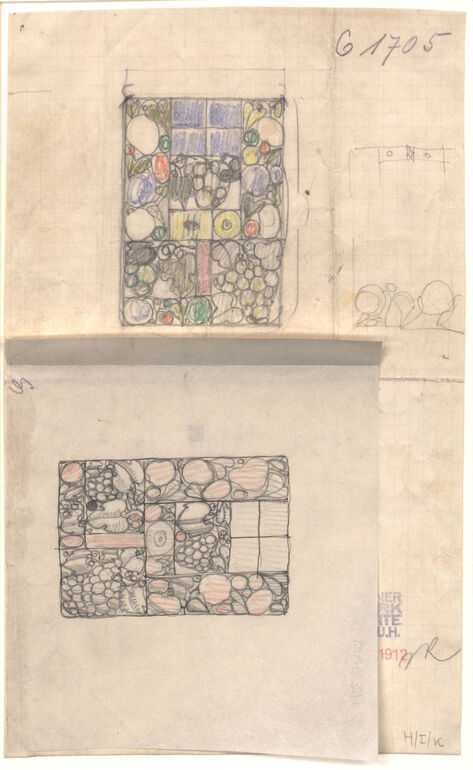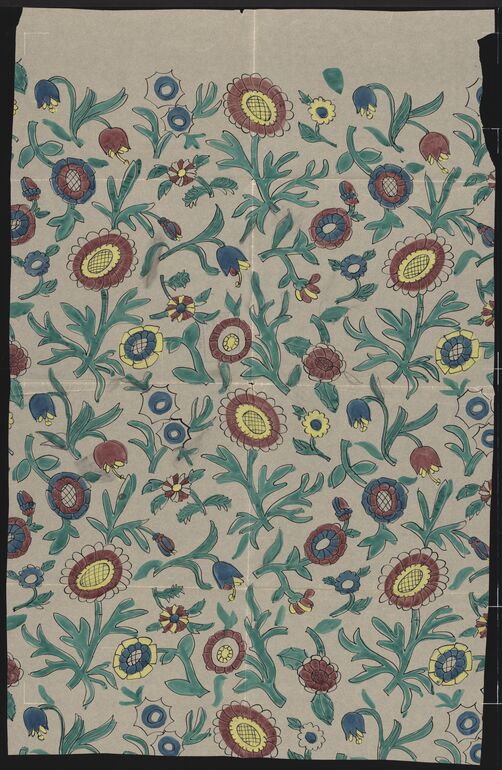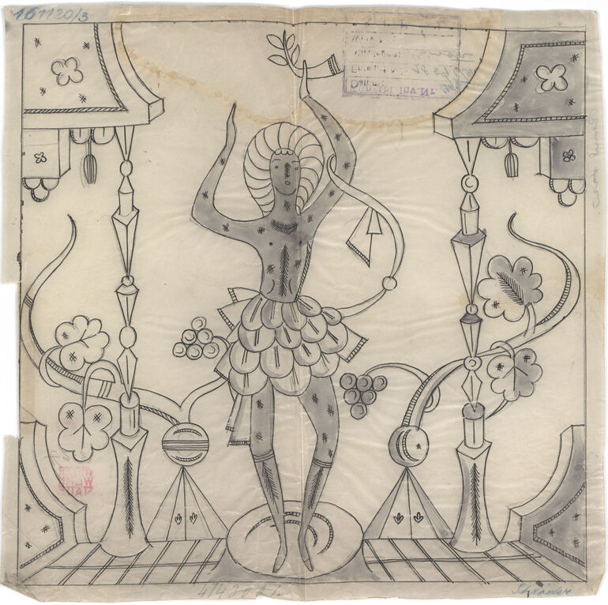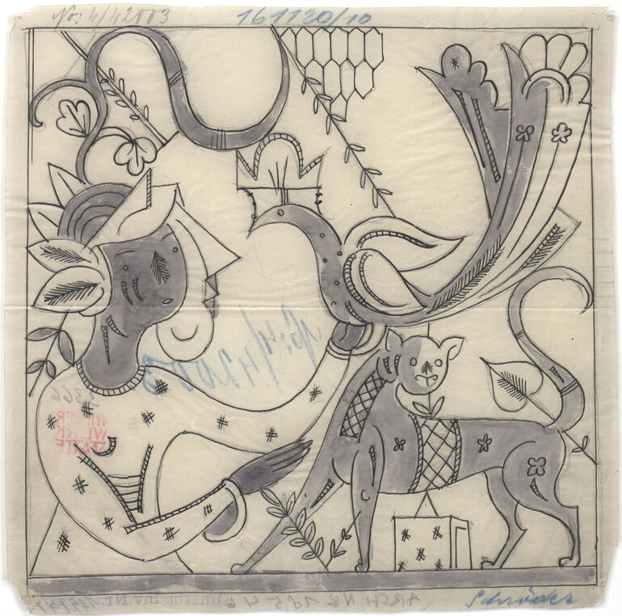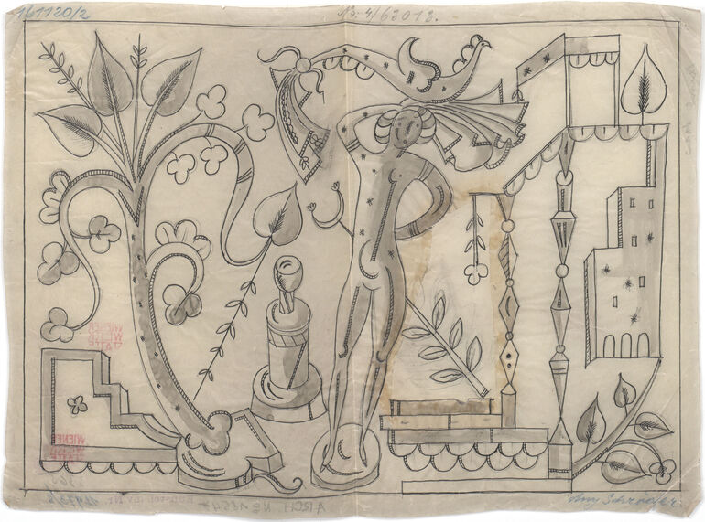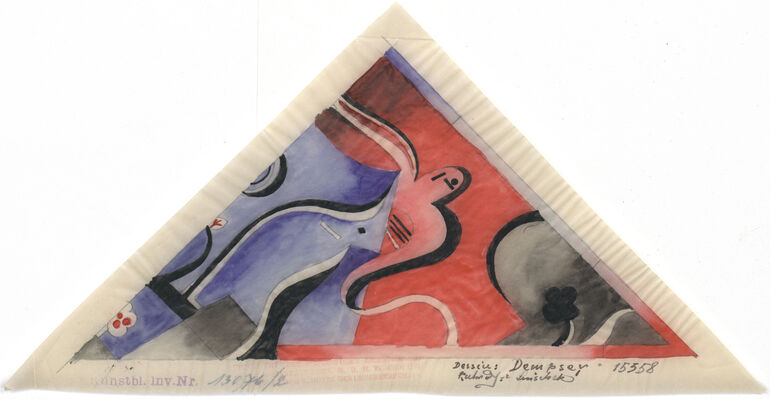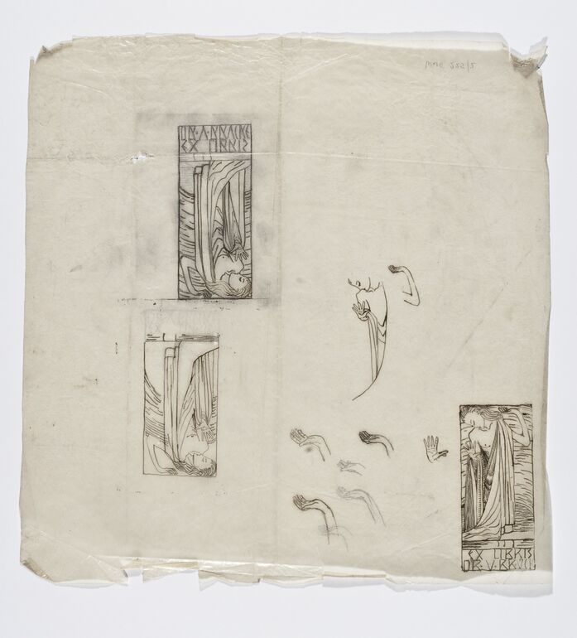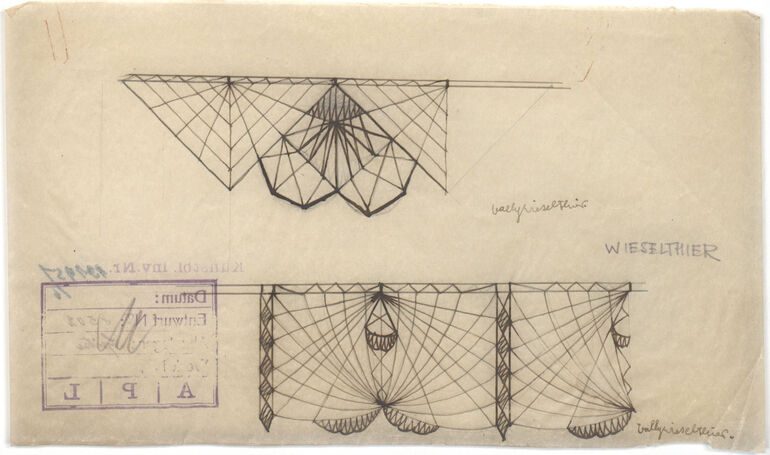題名
- Floor plan for the Wehtje house project in Djursholm, Sweden (given title)
- Wehtje house project in Djursholm, Sweden (project title)
Collection
Production
- デザイン: Josef Frank, Stockholm, 1938
材料 | 手法
Measurements
- 縦幅: 35.2 センチ
- 横幅: 55 センチ
作品番号
- KI 23456-17
Acquisition
- purchase , 2018-12-26
Department
- Library and Works on Paper Collection
Associated Objects
- plan copy, Floor plan for the Wehtje house in Djursholm, Sweden
- デザイン, Floor plan variant for the Wehtje house in Djursholm, Sweden
- plan copy, Kopie des Entwurfs für das Haus W. in Djursholm. Grundrisse und Lageplan (2. Fassung)
- plan copy, Kopie des Entwurfs für das Haus Claëson in Falsterbo. Grundrisse und Lageplan
- plan copy, Kopie des Entwurfs für das Haus Claëson in Falsterbo. Grundrisse und Lageplan
- plan copy, Kopie der Originalpläne mit Parterre-Grundriss, Querschnitt und Seitenansichten des Hauses Wehtje in Falsterbo
- plan copy, Kopie der Grundrisse des Hauses Wehtje in Falsterbo
Inscriptions
- 作品に記載されている文章 (Vorderseite, links oben) : V N / S Ö / SITUATION 1:1000
- Text am Objekt (Vorderseite, links mittig) : BOTTENVÅNING / 1:100
-
デザイン, Floor plan for the Wehtje house project in Djursholm, Sweden, Josef Frank, MAK Inv.nr. KI 23456-17
-
https://sammlung.mak.at/ja/collect/floor-plan-for-the-wehtje-house-project-in-djursholm-sweden_355805
Last update
- 14.06.2025
