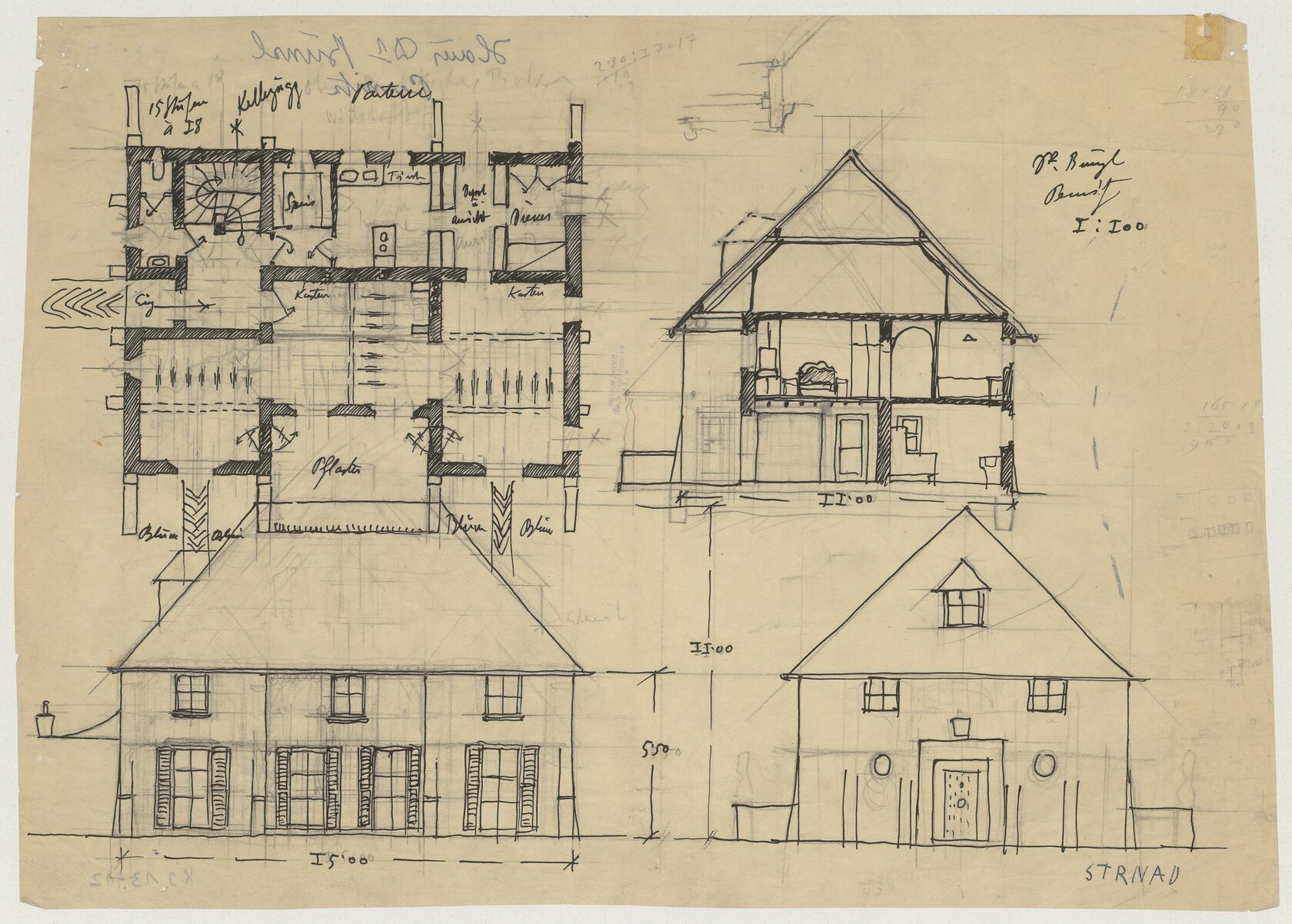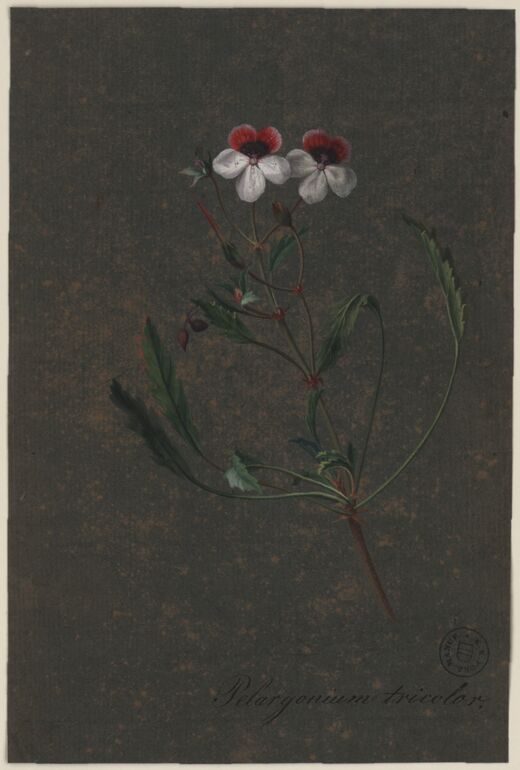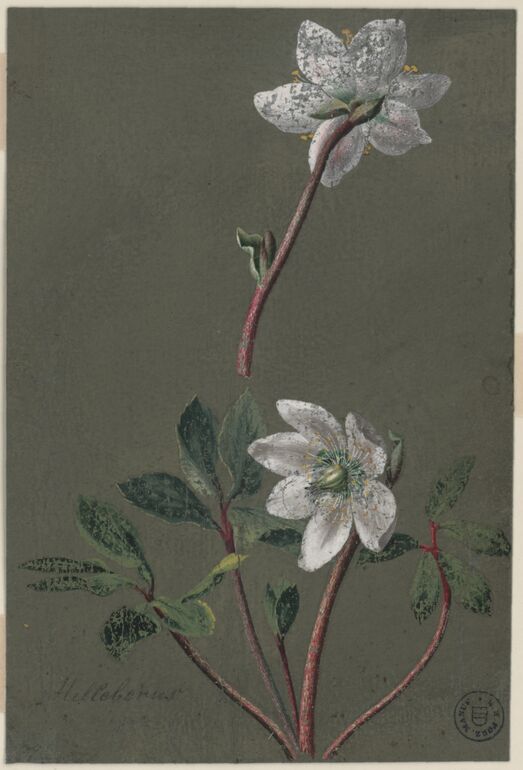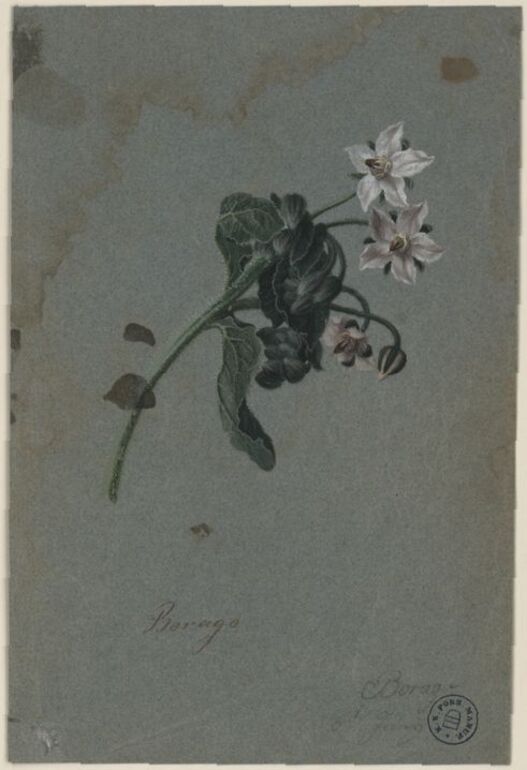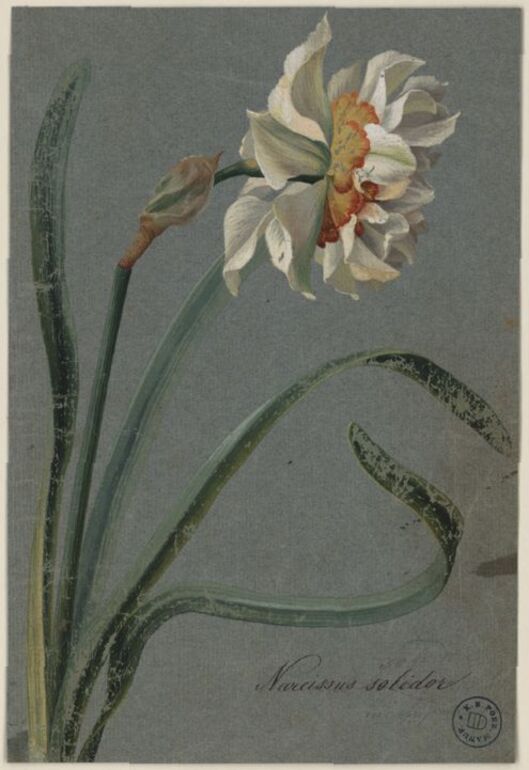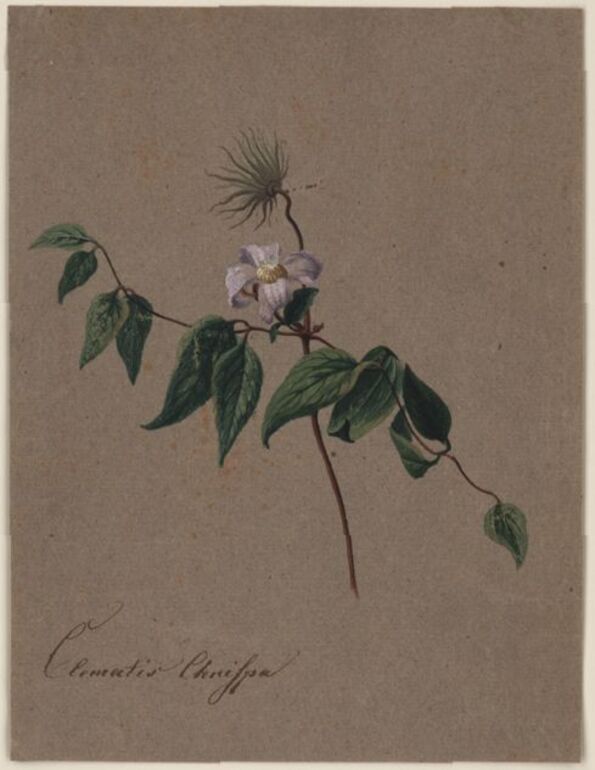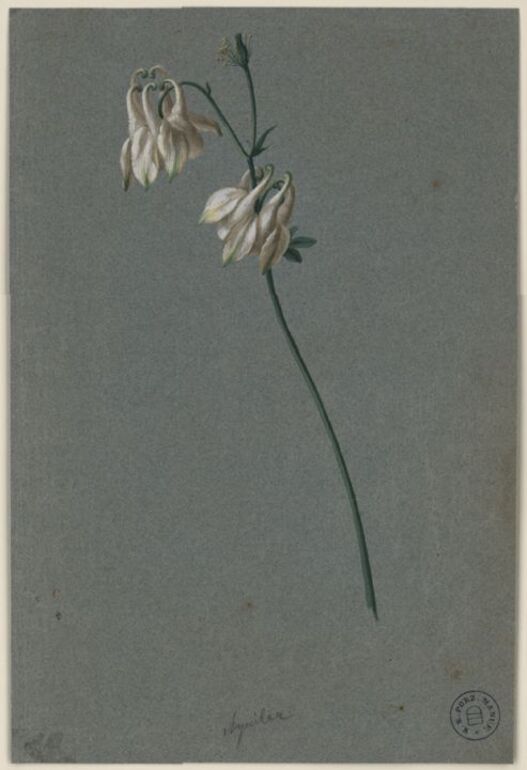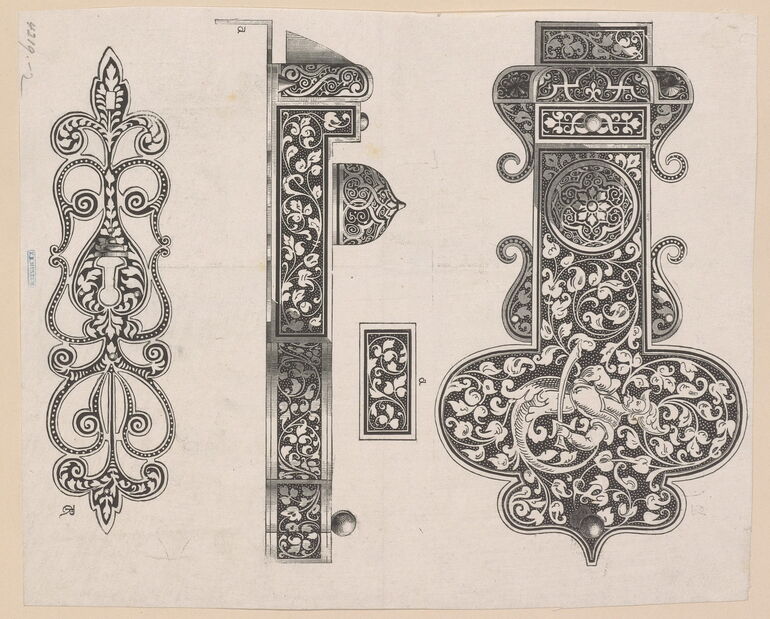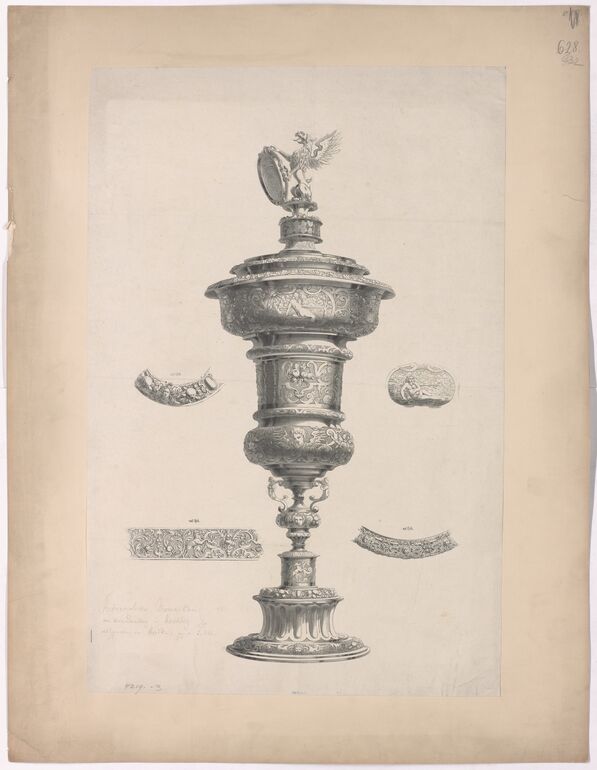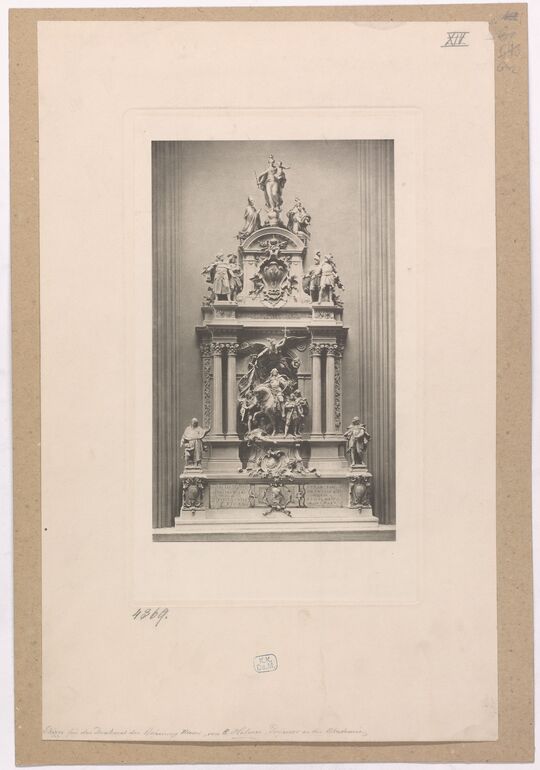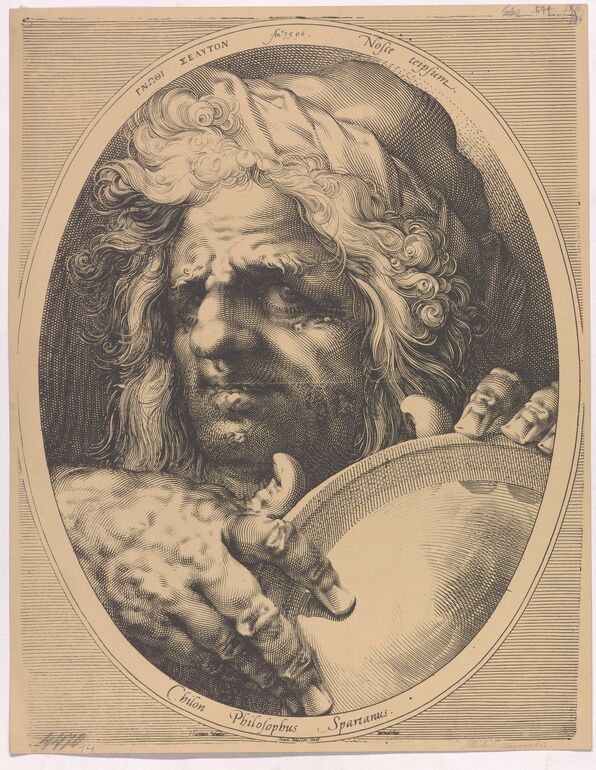題名
- Floor plan, cutaway drawing, and elevations for Dr. Bunzl’s house in Ortmann-Pernitz (given title)
- Workers’ settlement, 2763 Ortmann-Pernitz, Austria (project title)
Collection
Production
- デザイン: Oskar Strnad, ウイーン, 1914
- Auftraggeber: Hugo Bunzl, Pernitz, 1914
Measurements
- 縦幅: 29.5 センチ
- 横幅: 41 センチ
作品番号
- KI 13912
Acquisition
- purchase , 1954
Department
- Library and Works on Paper Collection
Inscriptions
- 作品に記載されている文章 (Vorderseite, rechts oben) : Dr. Bunzl / Pernitz / I:I00
- text on object (front) : Parterre / 15 Stufen / à 18 / Kellerzugg / Speis / Tisch / Depot / u. / Anricht / Diener / Eing / Kasten / Kasten / Pflaster / Blum Blum Blum Blum / 11.00 / 11.00 / 5.50 / 15.00
- text on object (right side top of back side) : STRNAD
- Text am Objekt (Rückseite, rechts oben) : Haus Dr. Bunzl / Pernitz
-
ground plan, Floor plan, cutaway drawing, and elevations for Dr. Bunzl’s house in Ortmann-Pernitz, Oskar Strnad, MAK Inv.nr. KI 13912
-
https://sammlung.mak.at/ja/collect/floor-plan-cutaway-drawing-and-elevations-for-dr-bunzls-house-in-ortmann-pernitz_334430
Last update
- 28.04.2025
