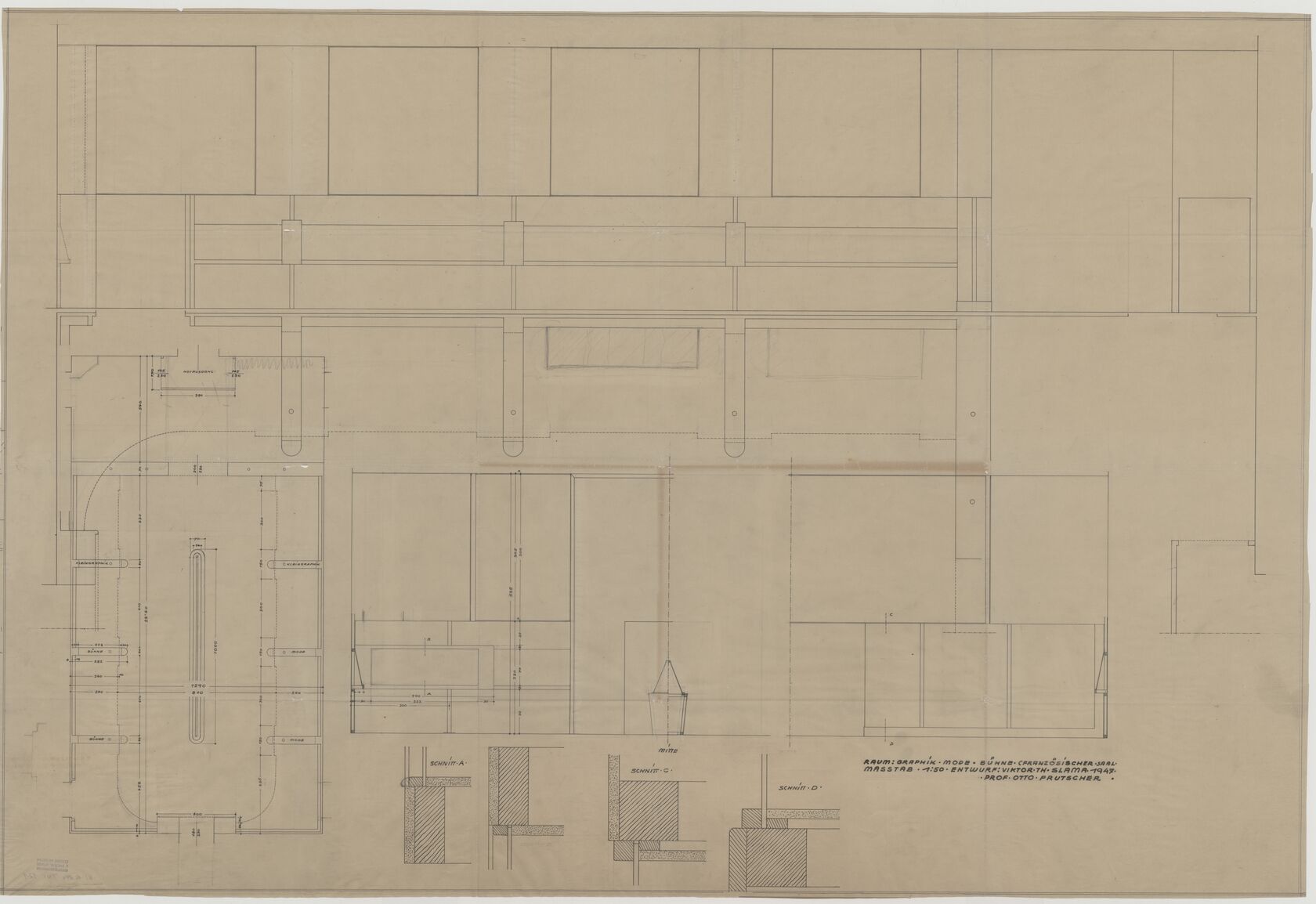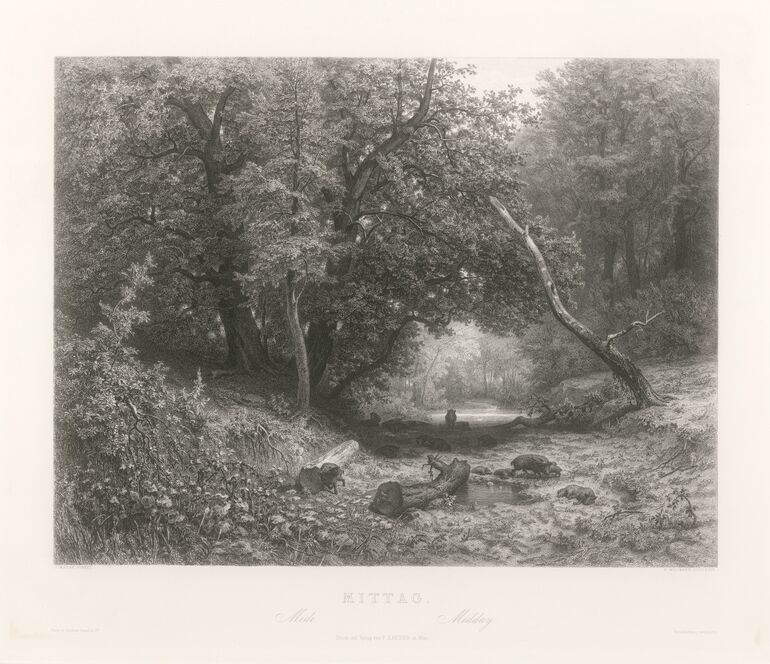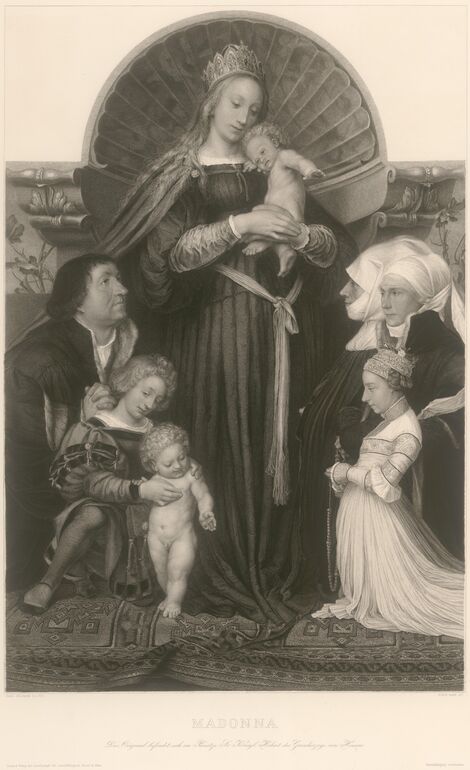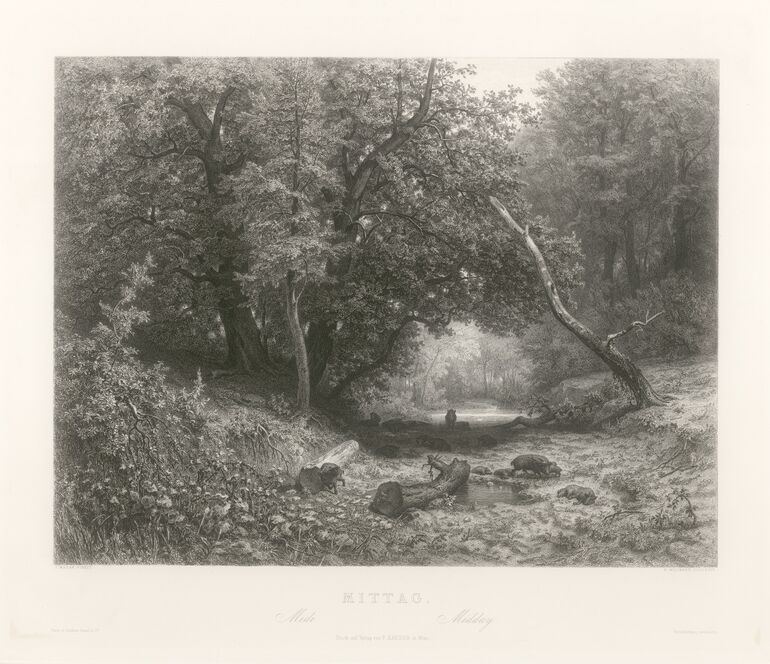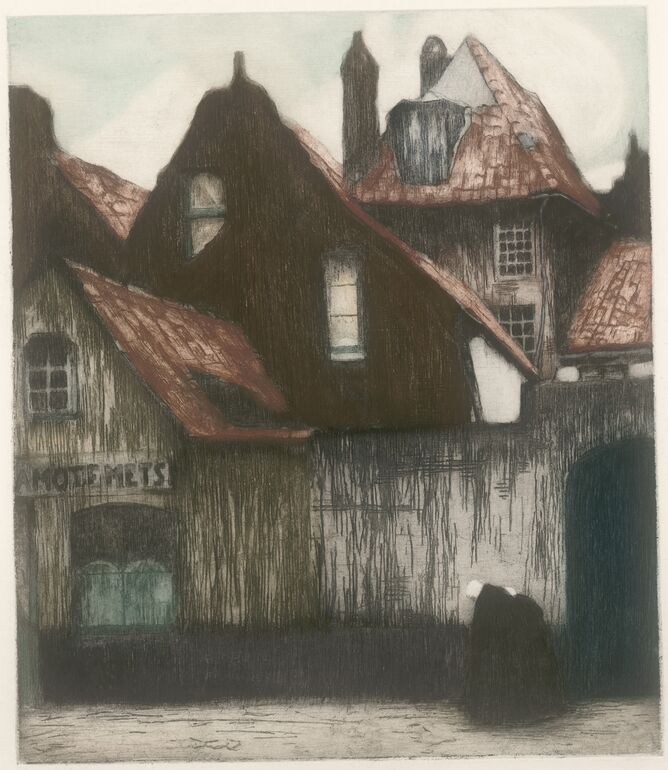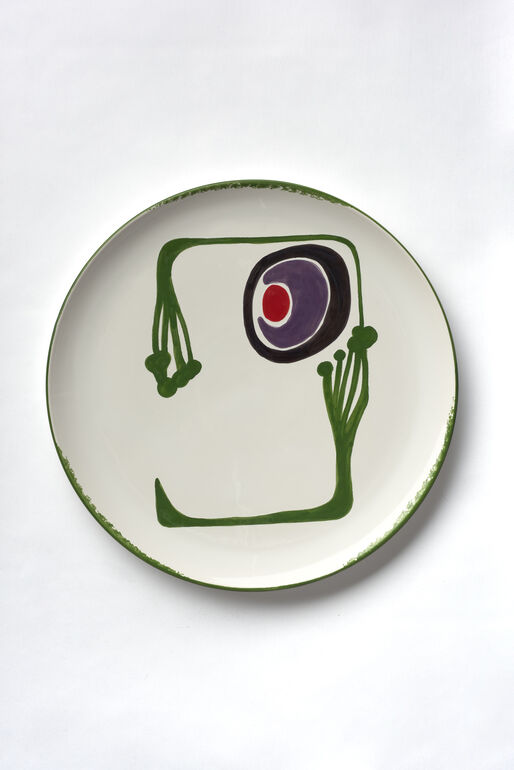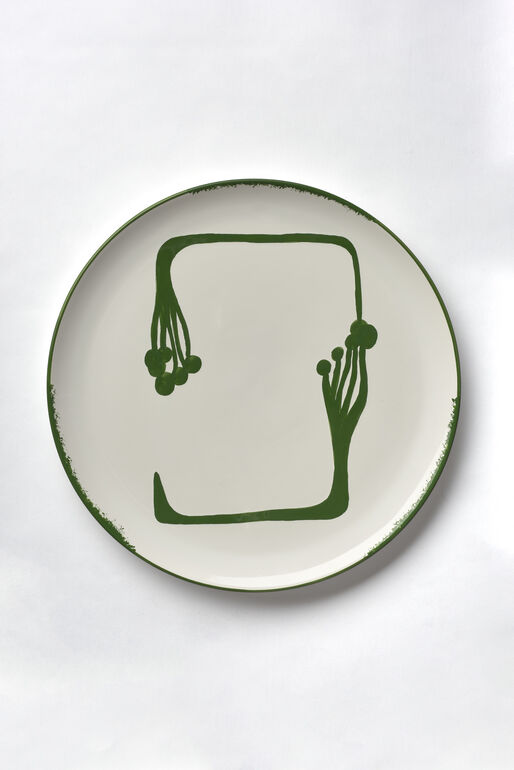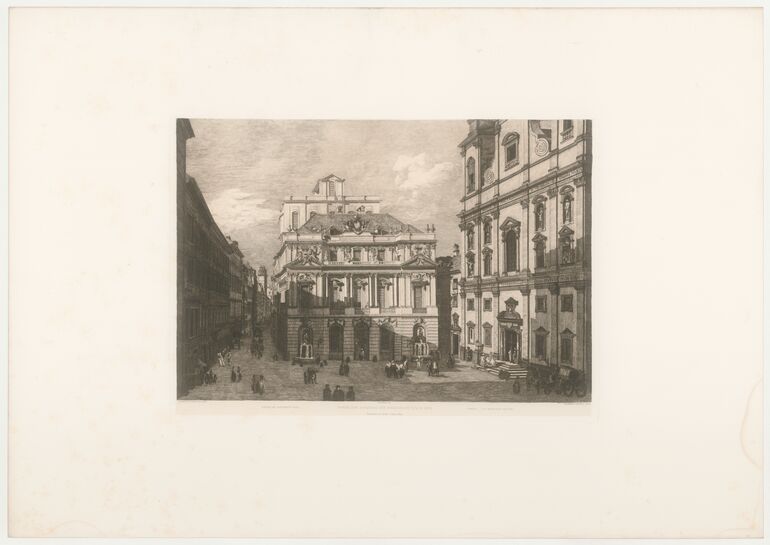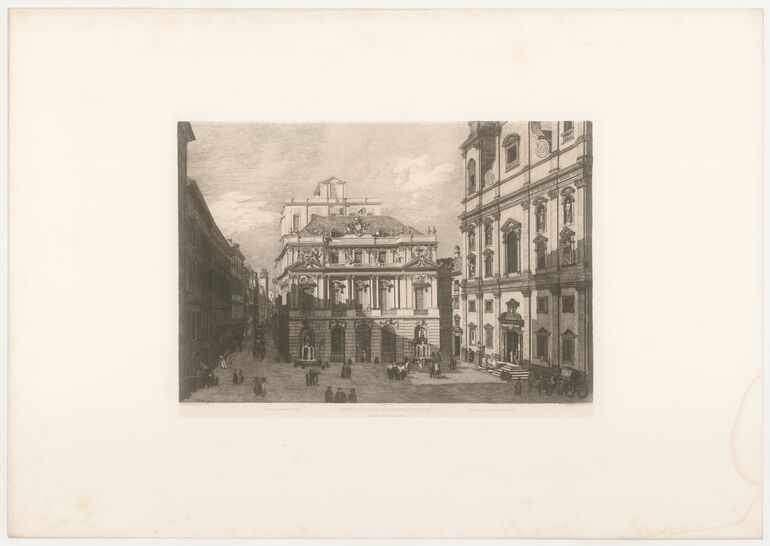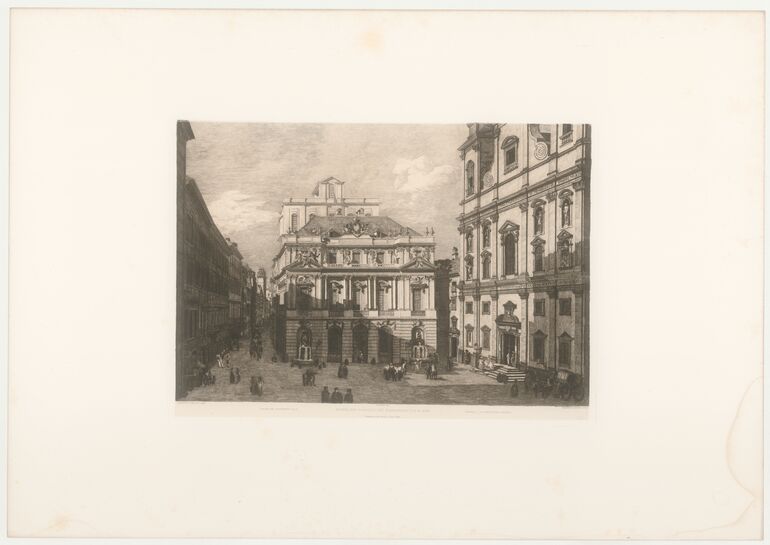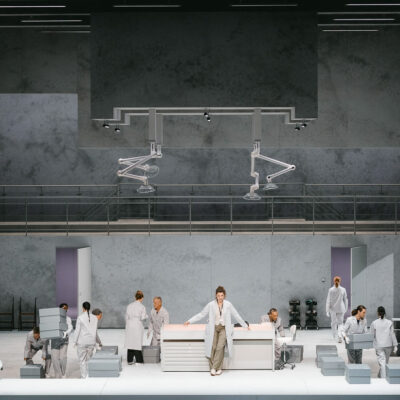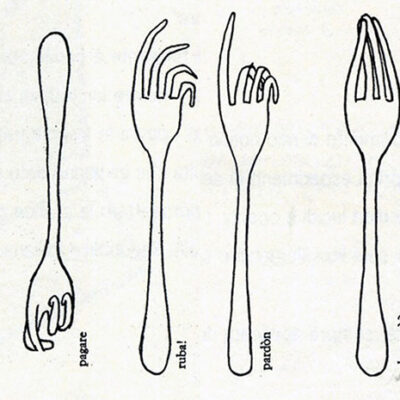題名
- Floor plan and elevations for the graphic art, fashion, and stage room (French room) in the Austrian art exhibition at the Vienna Künstlerhaus in 1947 (given title)
- First Great Austrian Art Exhibition, 1947 (project title)
Collection
Production
- デザイン: Otto Prutscher, ウイーン, 1947
- デザイン: Victor Theodor Slama, ウイーン, 1947
材料 | 手法
Measurements
- 縦幅: 89 センチ
- 横幅: 131 センチ
作品番号
- KI 14274-121
Acquisition
- 引継 , 1980
Department
- Library and Works on Paper Collection
Inscriptions
- 作品に記載されている文章 (Vorderseite, rechts unten) : RAUM: GRAPHIK MODE BÜHNE (FRANZÖSISCHER SAAL / MASSTAB 1:50 ENTWURF: VIKTOR TH. SLAMA 1947 / PROF. OTTO PRUTSCHER
- Text am Objekt (Vorderseite, links) : 170 / 145 / 230 / NOTAUSGANG / 145 / 230 / 390 / 540 / 70 / 300 / 320 / [...] / KLEINGRAPHIK / BÜHNE / BÜHNE / KLEINGRAPHIK / MODE / MODE [weitere Maßangaben]
- Text am Objekt (Vorderseite, unten mittig) : SCHNITT A SCHNITT C SCHNITT D
-
ground plan, Floor plan and elevations for the graphic art, fashion, and stage room (French room) in the Austrian art exhibition at the Vienna Künstlerhaus in 1947, Otto Prutscher, MAK Inv.nr. KI 14274-121
-
https://sammlung.mak.at/ja/collect/floor-plan-and-elevations-for-the-graphic-art-fashion-and-stage-room-french-room-in-the-austrian-art-exhibition-at-the-vienna-kuenstlerhaus-in-1947_315949
Last update
- 03.04.2025
