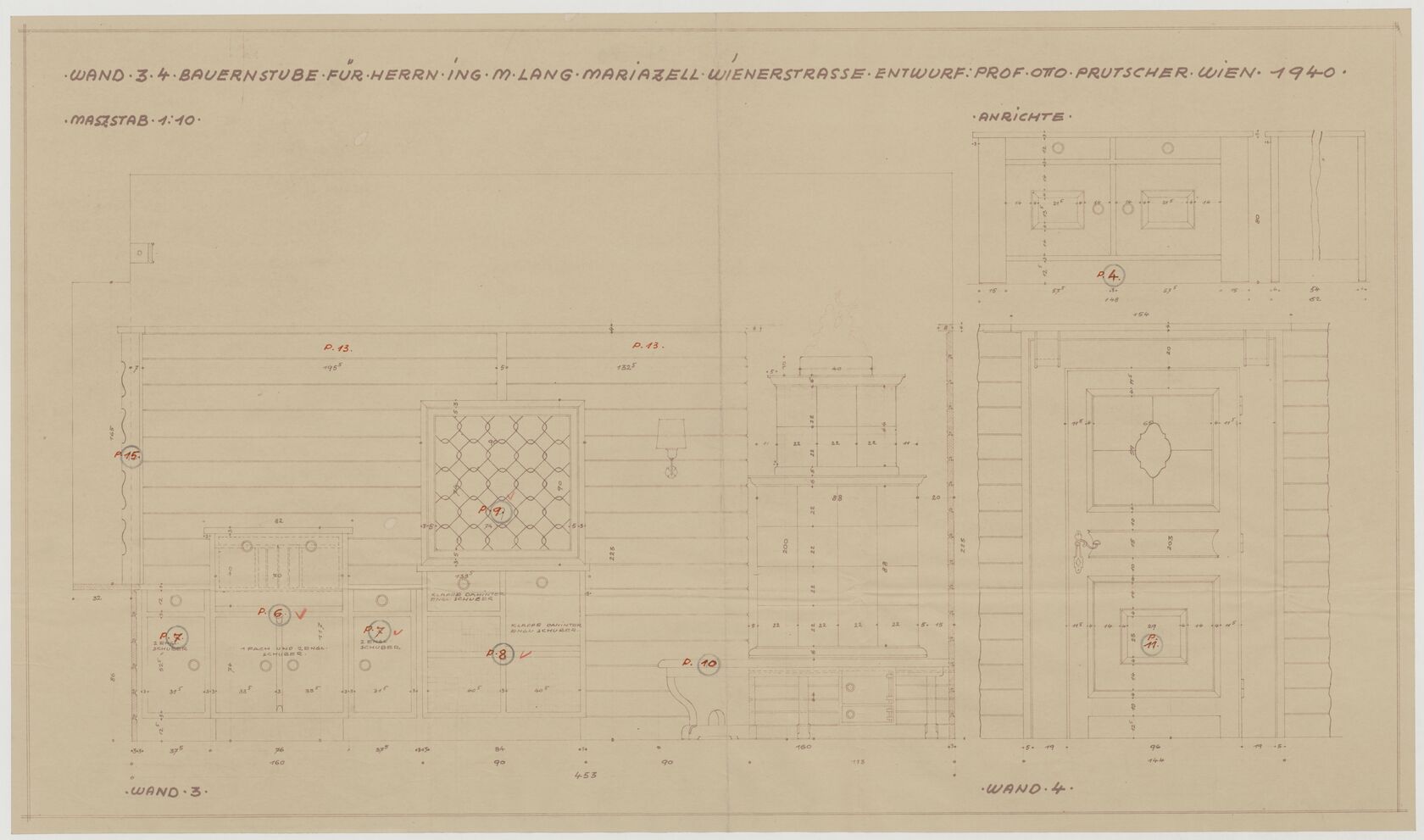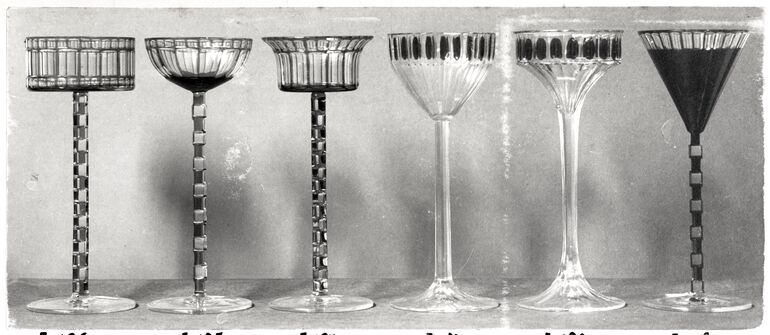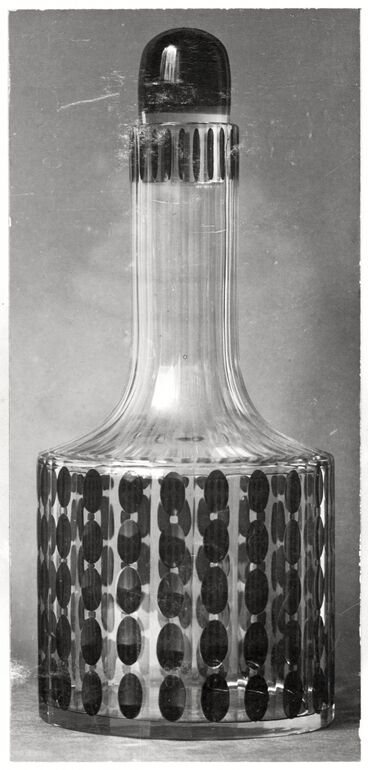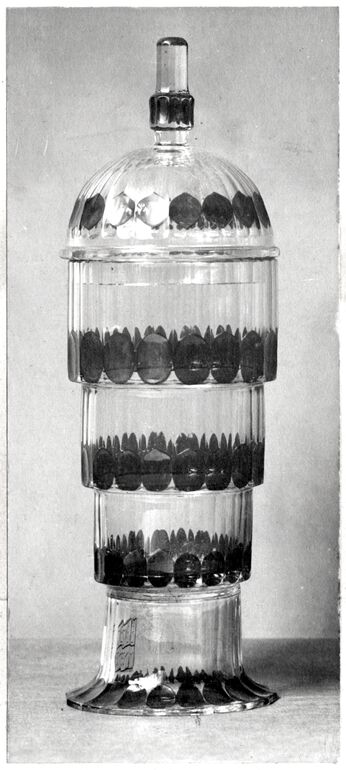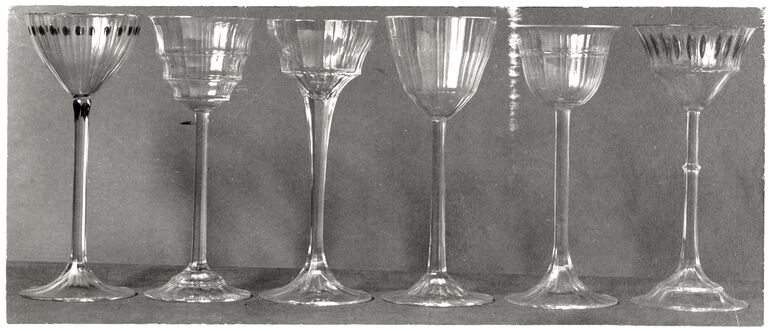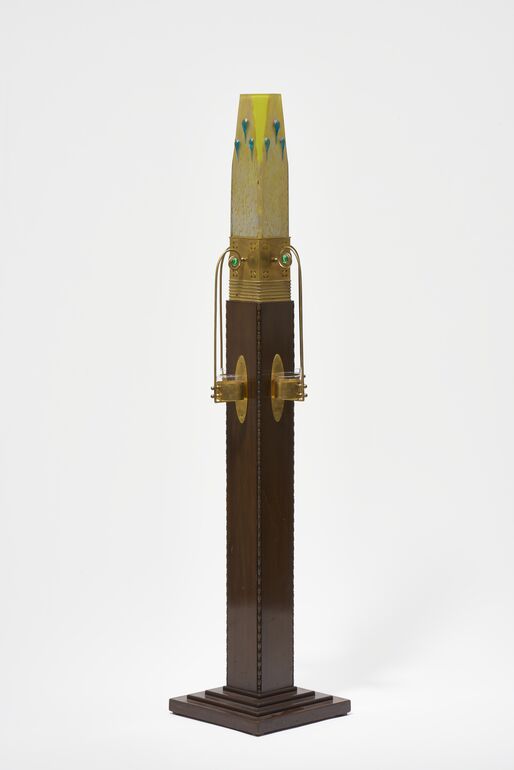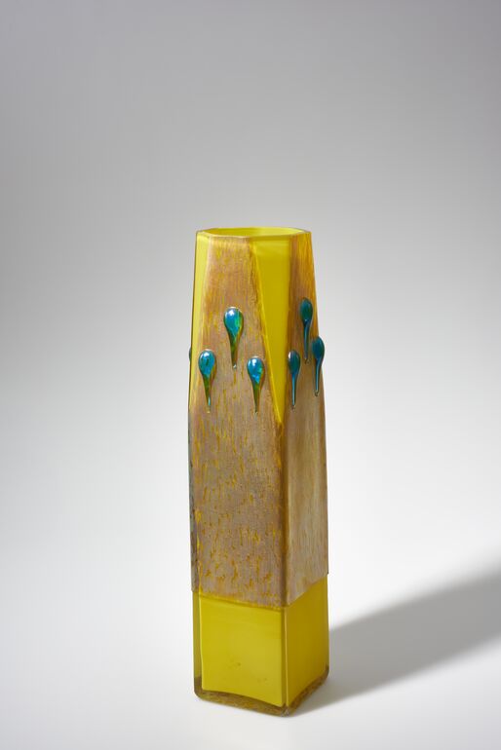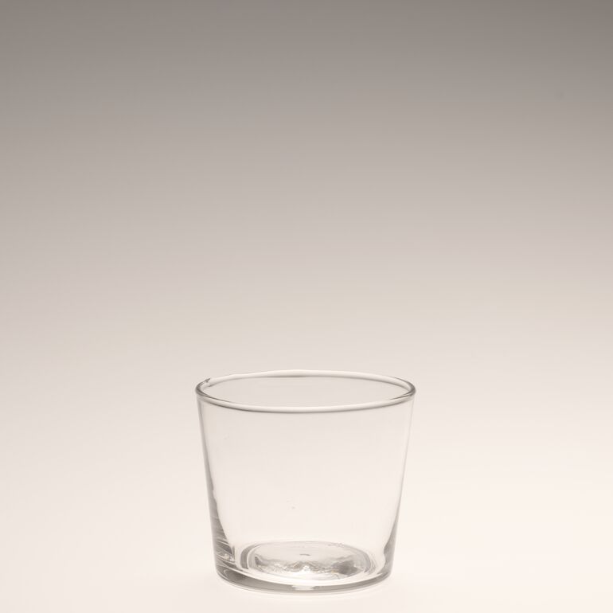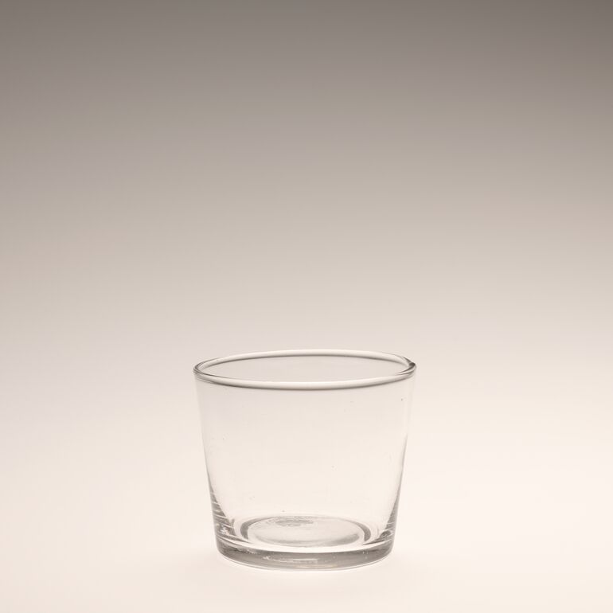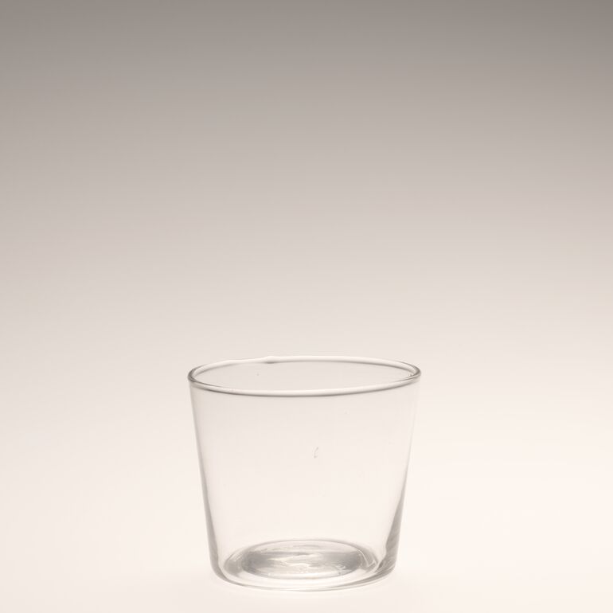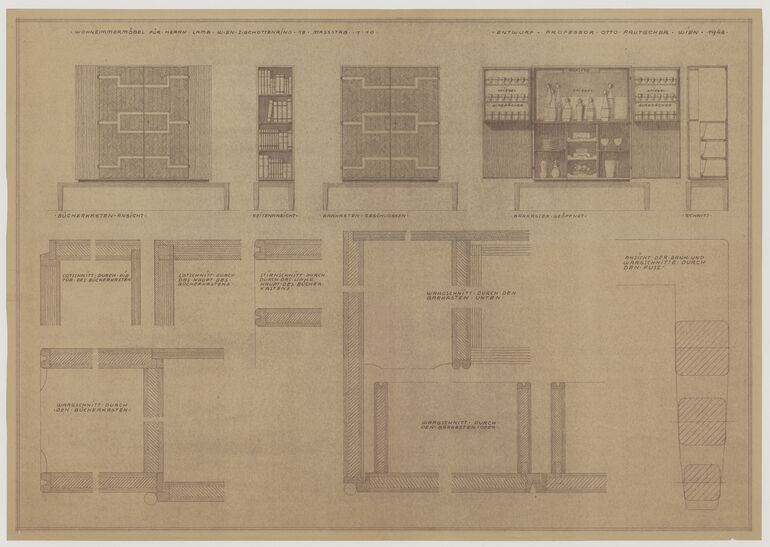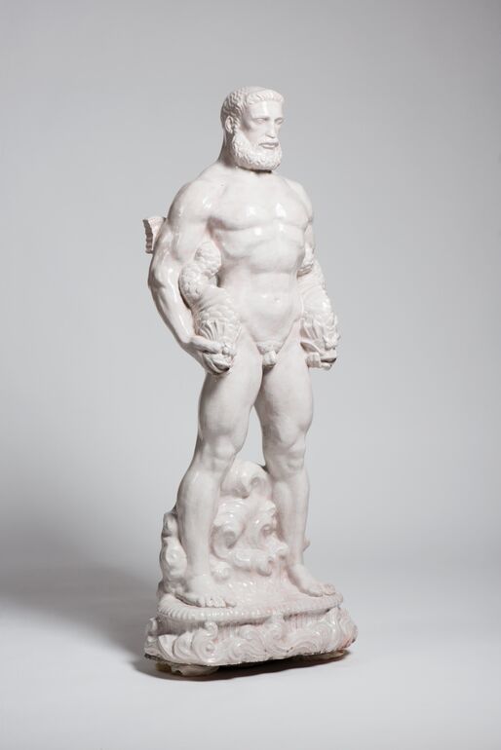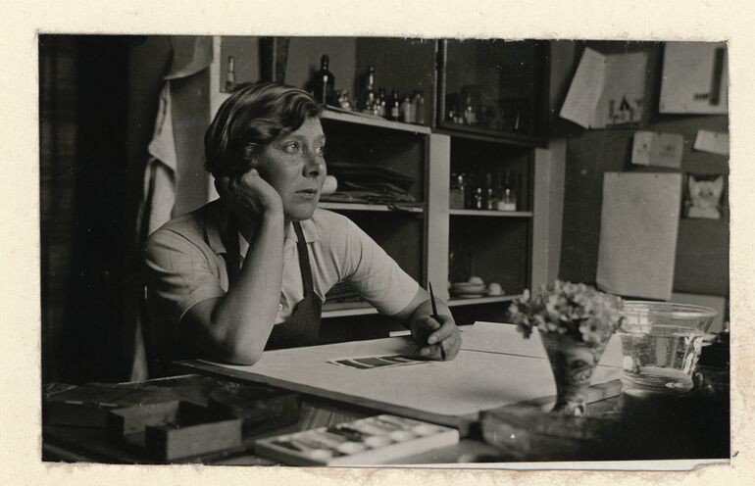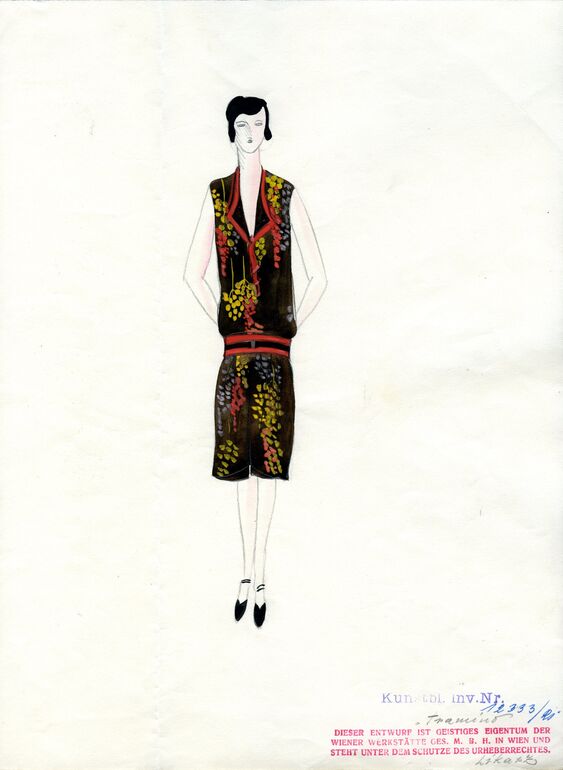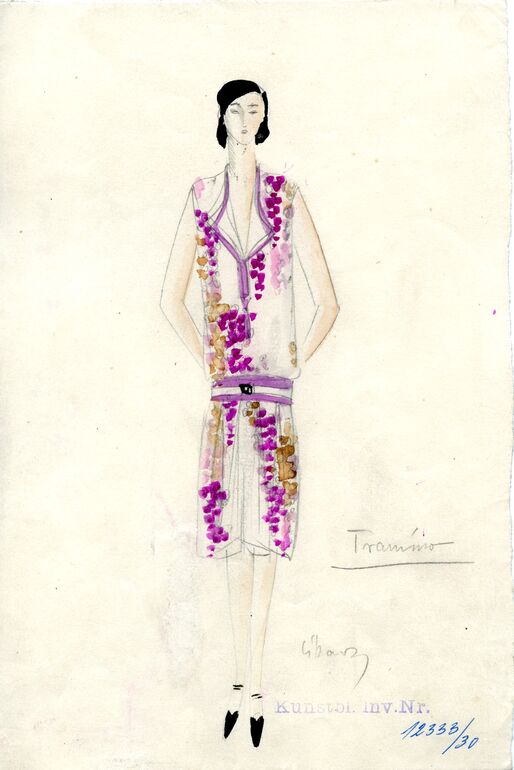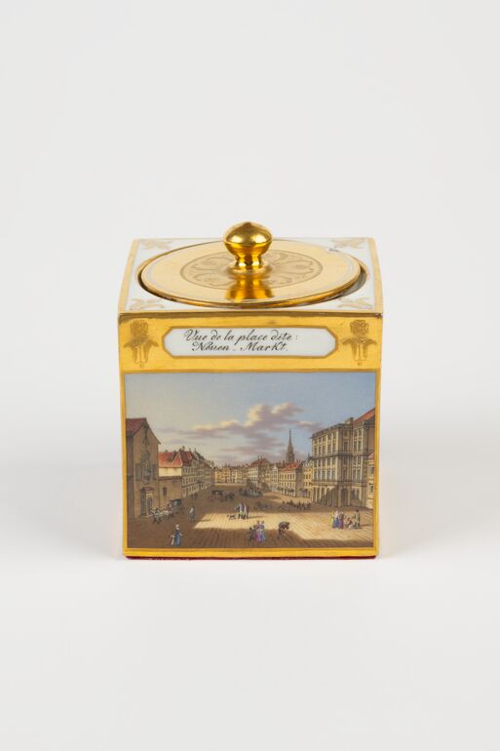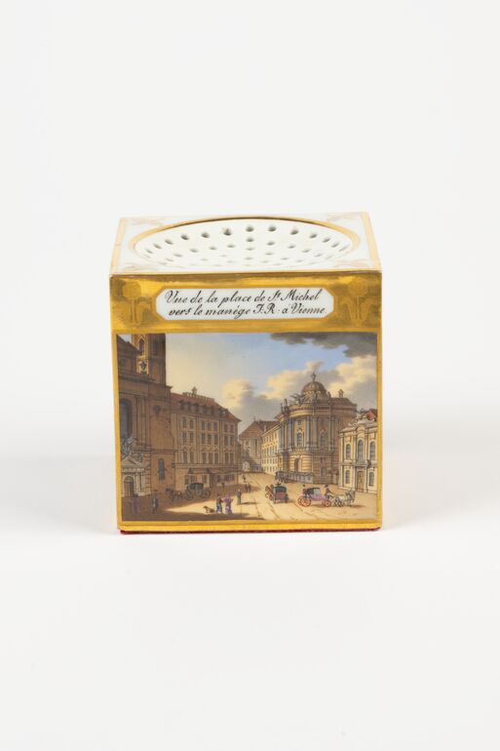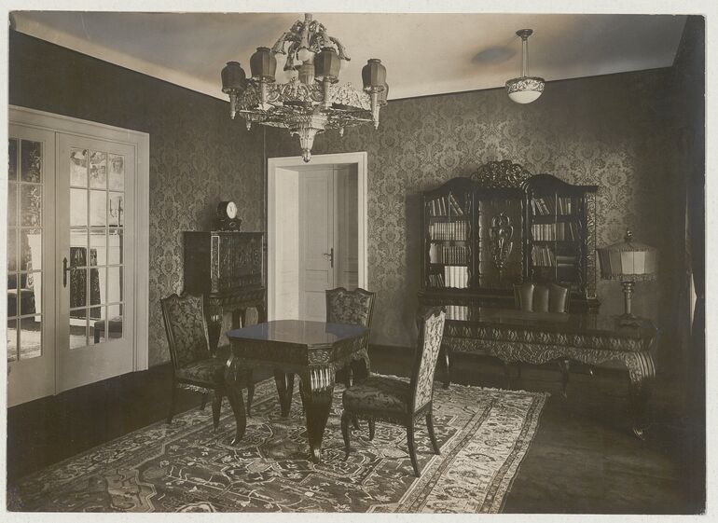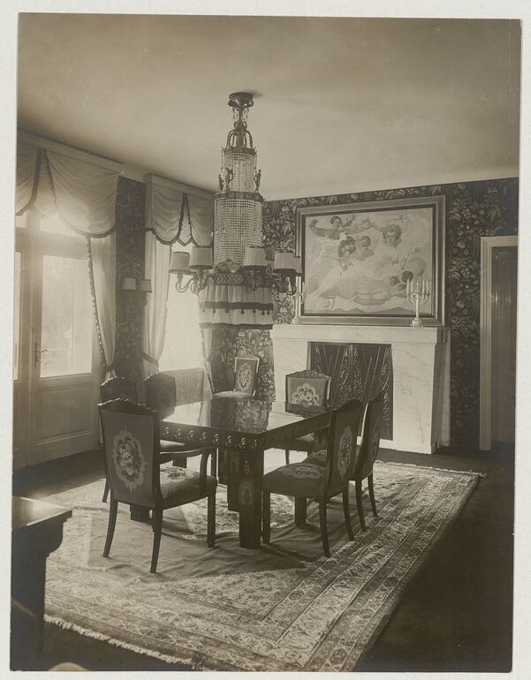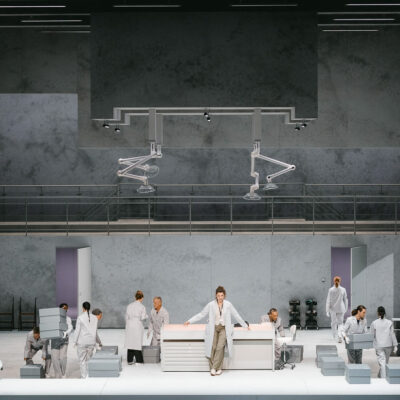題名
- Elevation of walls 3 and 4 in the farmers’ lounge for Mr. Ing. M. Lang in Mariazell (given title)
Collection
Production
- デザイン: Otto Prutscher, ウイーン, 1940
材料 | 手法
Measurements
- 縦幅: 43.3 センチ
- 横幅: 75.5 センチ
作品番号
- KI 14274-205-3
Acquisition
- 引継 , 1980
Department
- Library and Works on Paper Collection
Inscriptions
- 作品に記載されている文章 (Vorderseite, oben mittig) : WAND 3. 4. BAUERNSTUBE FÜR HERRN ING. M. LANG MARIAZELL WIENERSTRASSE ENTWURF: PROF. OTTO PRUTSCHER WIEN 1940
- text on object (front) : 165 / 32 / 86 / 195 5 / 82 / 3 / 3 / 40 / 70 / 117 [weitere Maßangaben]; 2 ENGL. / SCHUBER; 1 FACH UND 2 ENGL. / SCHUBER; 2 ENGL. / SCHUBER; KLAPPE DAHINTER / ENGL. SCHUBER; WAND 3. WAND 4.
- Text am Objekt (Vorderseite) : P. 13. P. 13. / P. 15. / P. 9. / P. 7. / P. 6. / P. 7. / P. 8. / P. 10 / P. 4. / P. / 11.
-
plan copy, Elevation of walls 3 and 4 in the farmers’ lounge for Mr. Ing. M. Lang in Mariazell, Otto Prutscher, MAK Inv.nr. KI 14274-205-3
-
https://sammlung.mak.at/ja/collect/elevation-of-walls-3-and-4-in-the-farmers-lounge-for-mr-ing-m-lang-in-mariazell_316952
Last update
- 08.04.2025
