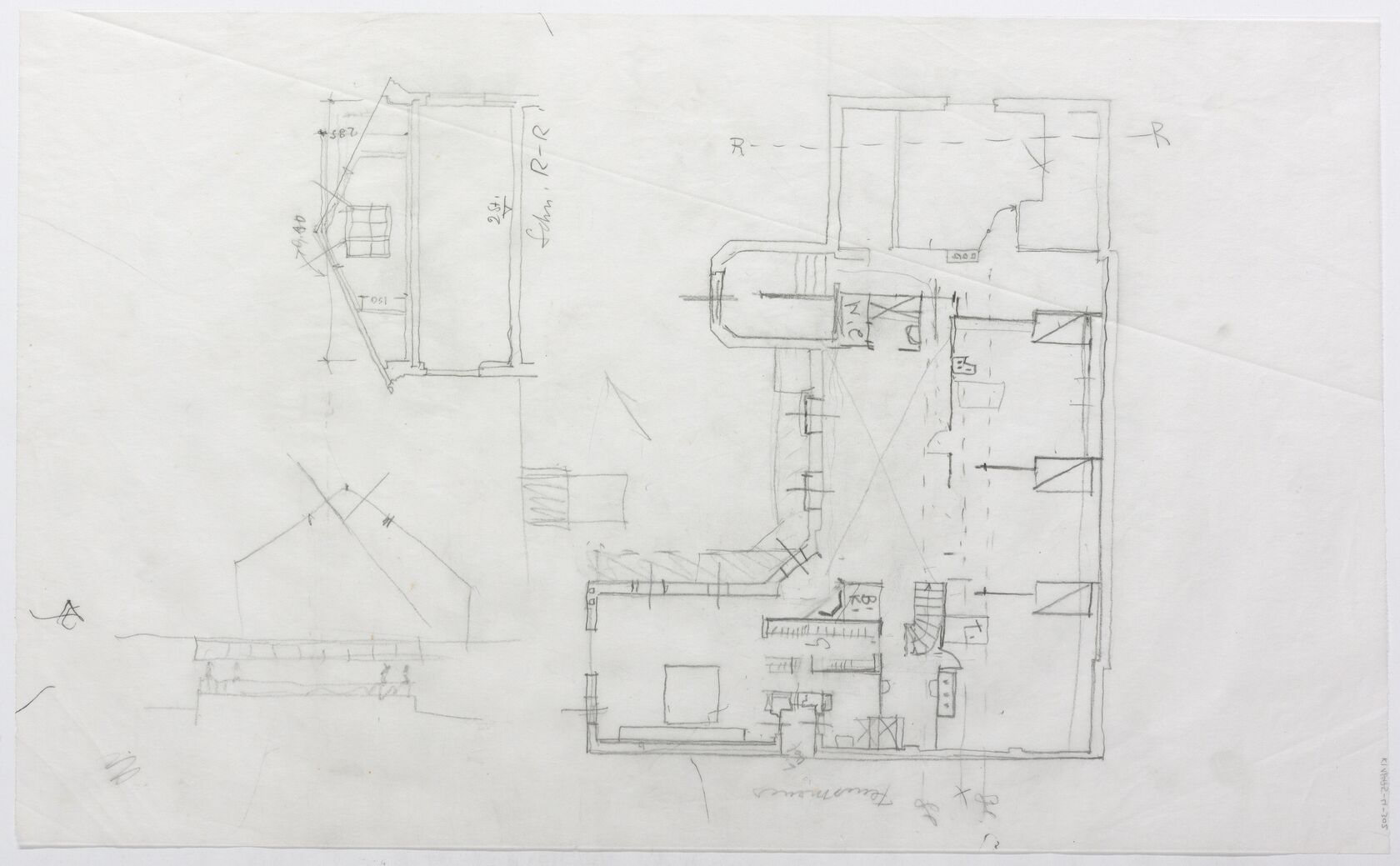題名
- Aufriss und Grundriss von dem Obergeschoß (given title)
- Haus Schreder, Klampfelberggasse 3, 1170 Wien (project title)
Collection
Production
- デザイン: Anna-Lülja Praun
- デザイン: Aneta Bulant-Kamenova
- Auftraggeber: Michael Schreder
材料 | 手法
Measurements
- 縦幅: 48.6
- 横幅: 29.8
作品番号
- KI 16475-4-302
Acquisition
- purchase , 2009
Department
- Library and Works on Paper Collection
Inscriptions
- 作品に記載されている文章: [Beschriftungen der Räume]
-
sketch, Aufriss und Grundriss von dem Obergeschoß, Anna-Lülja Praun, MAK Inv.nr. KI 16475-4-302
-
https://sammlung.mak.at/ja/collect/aufriss-und-grundriss-von-dem-obergeschoss_408950
Last update
- 15.06.2025










