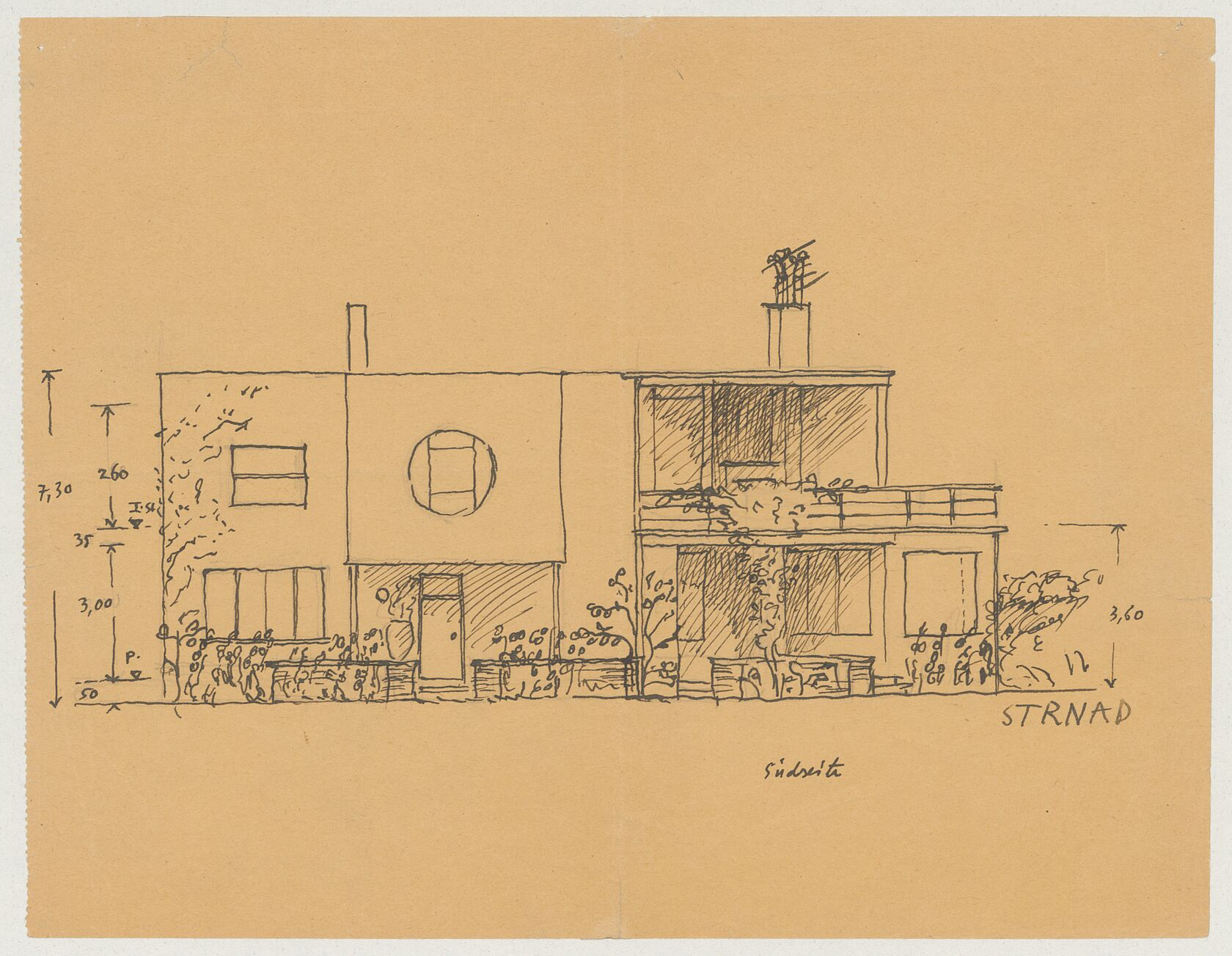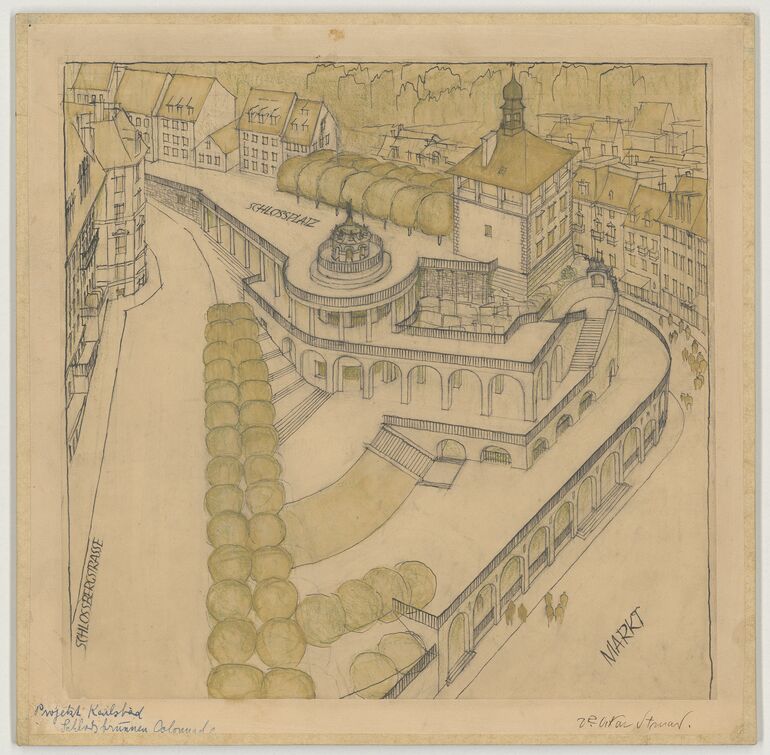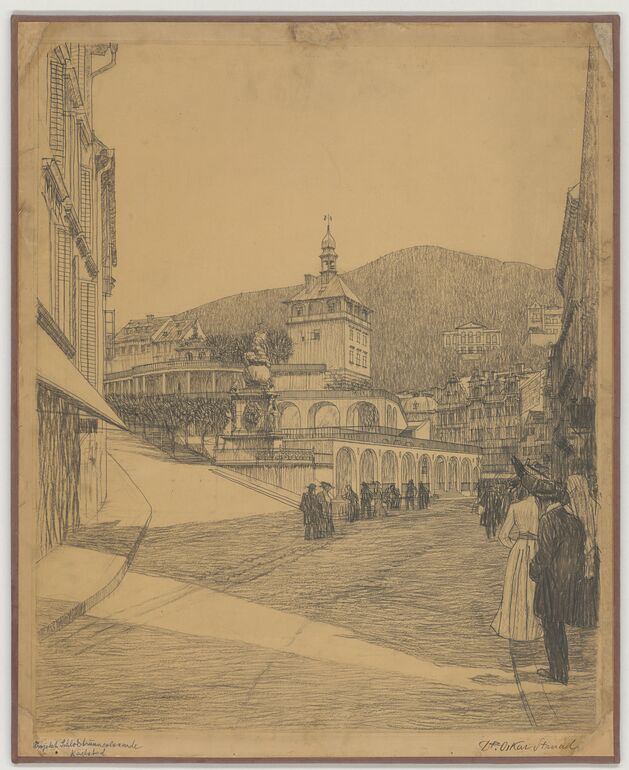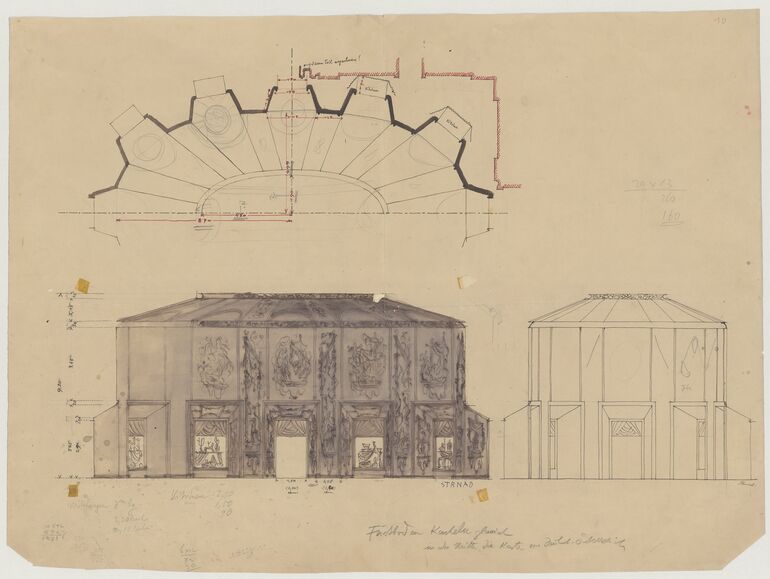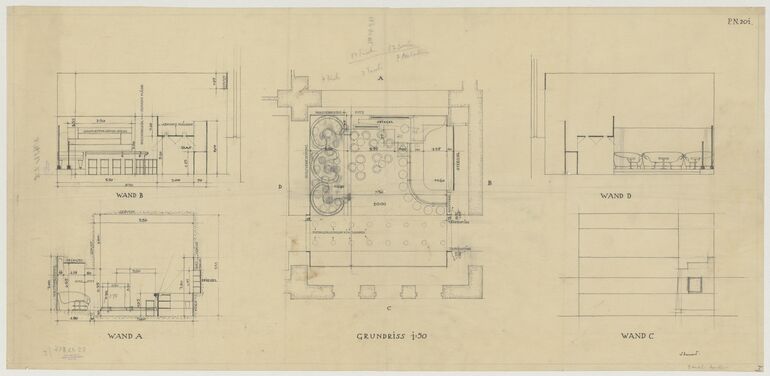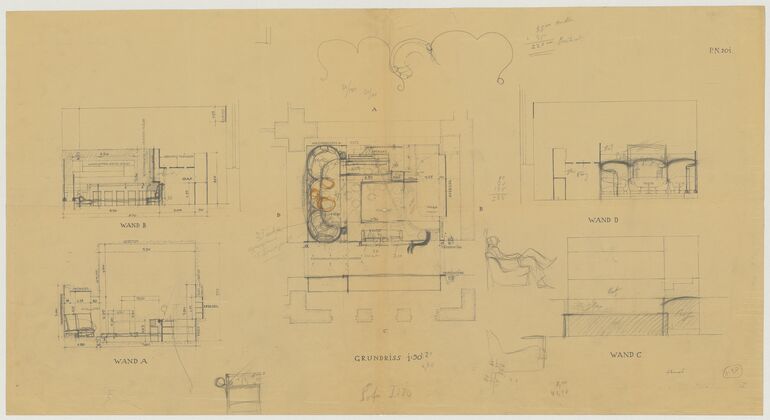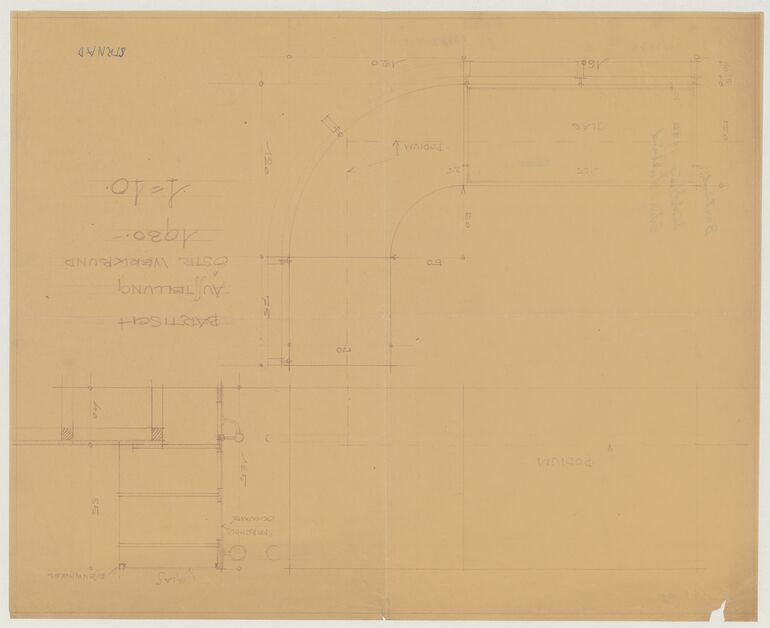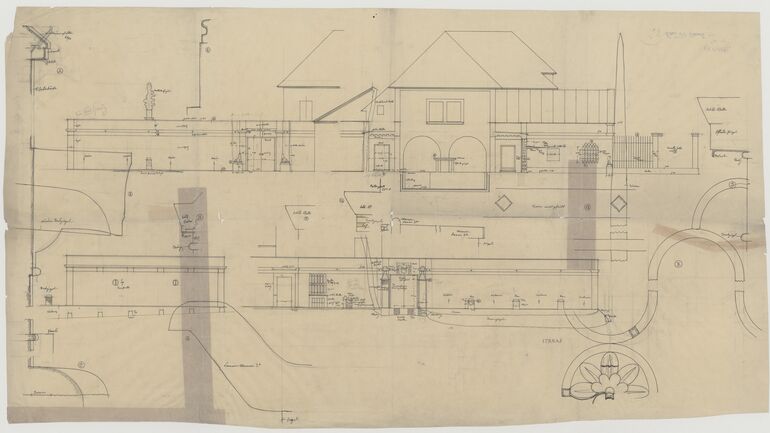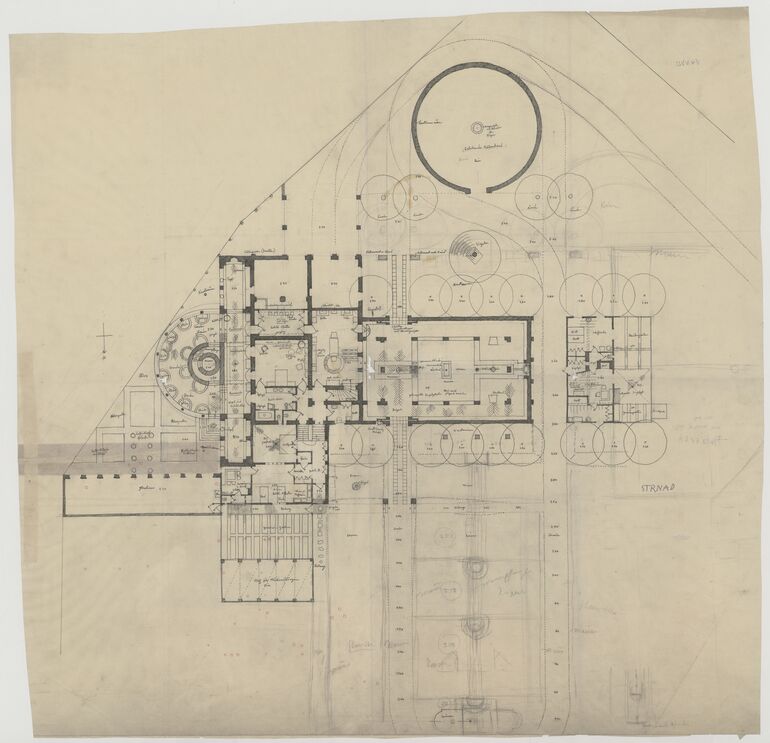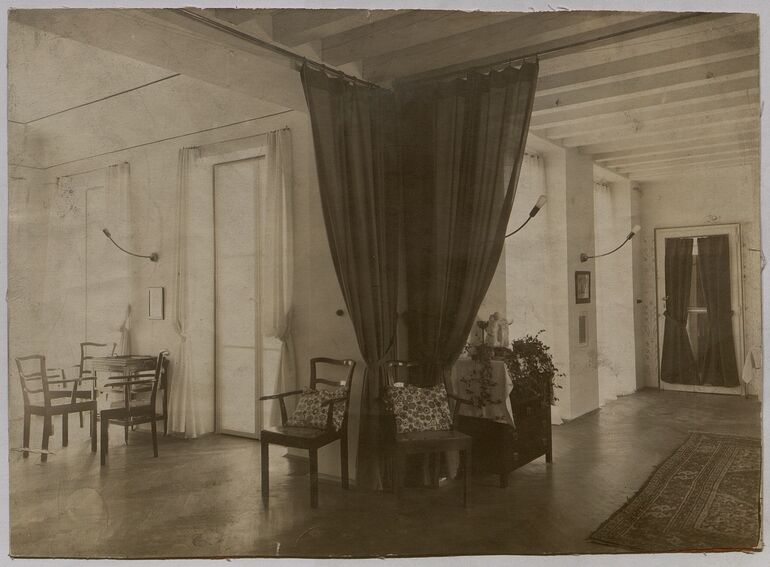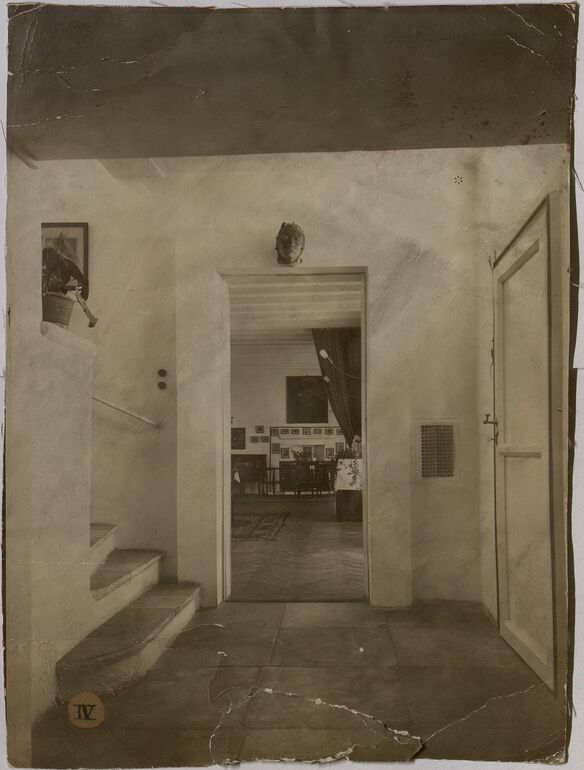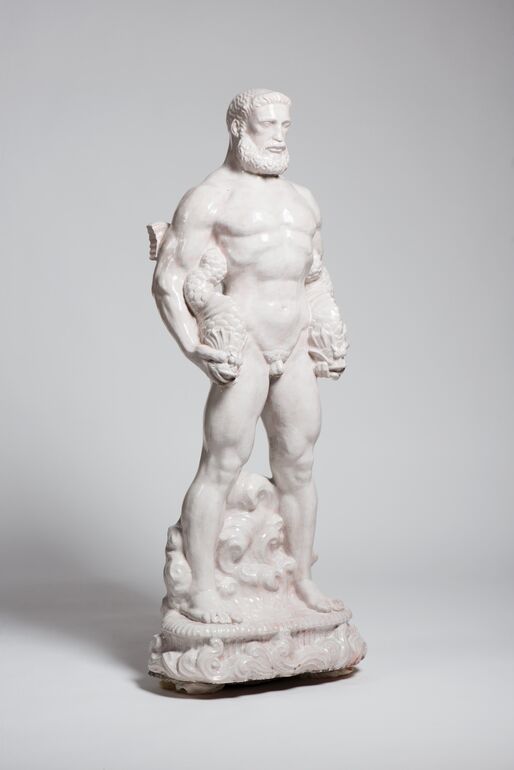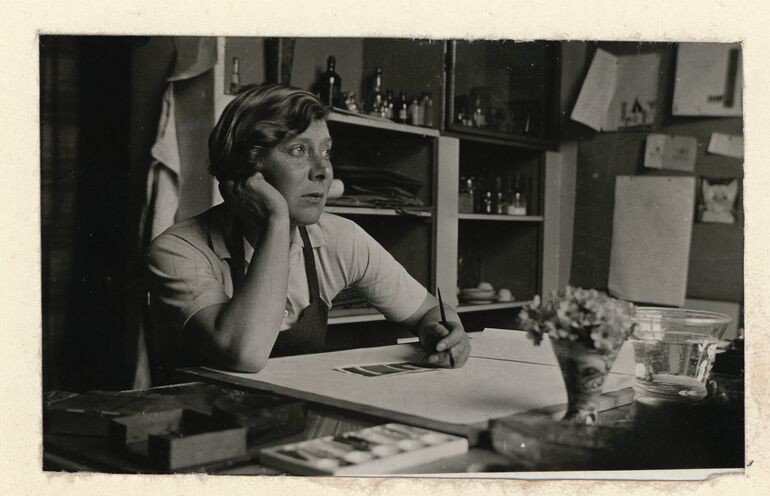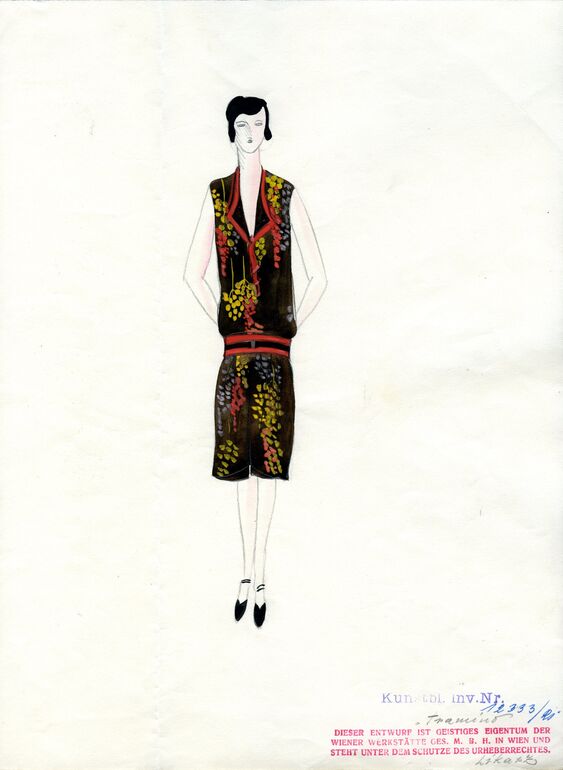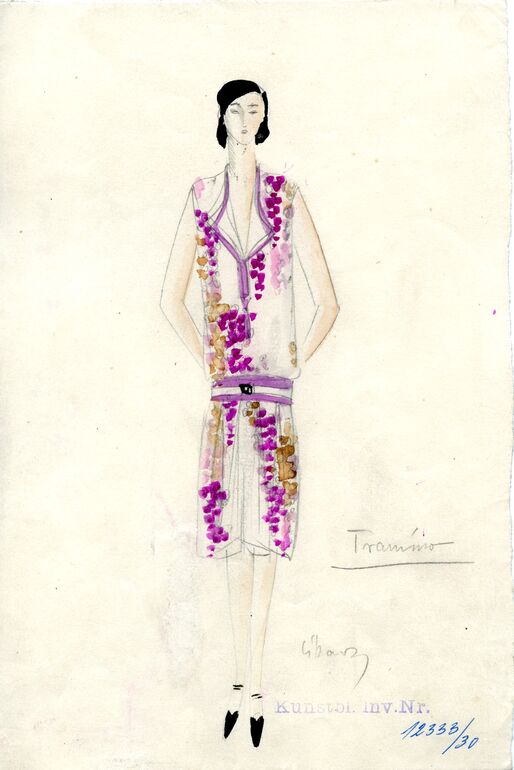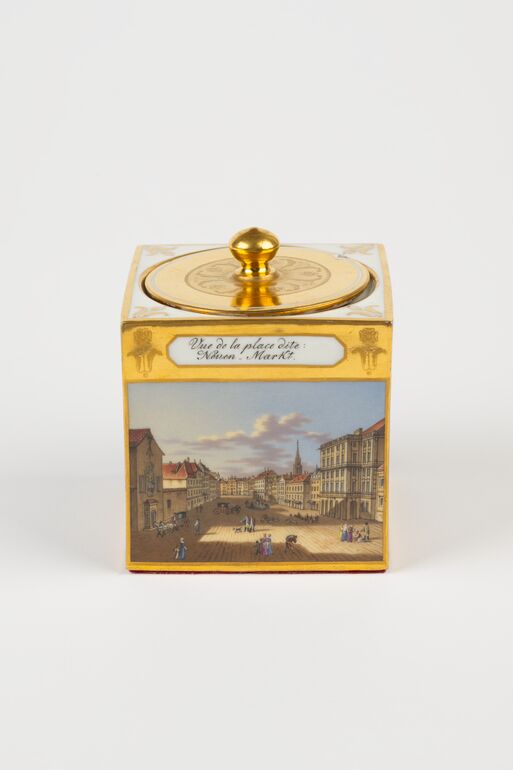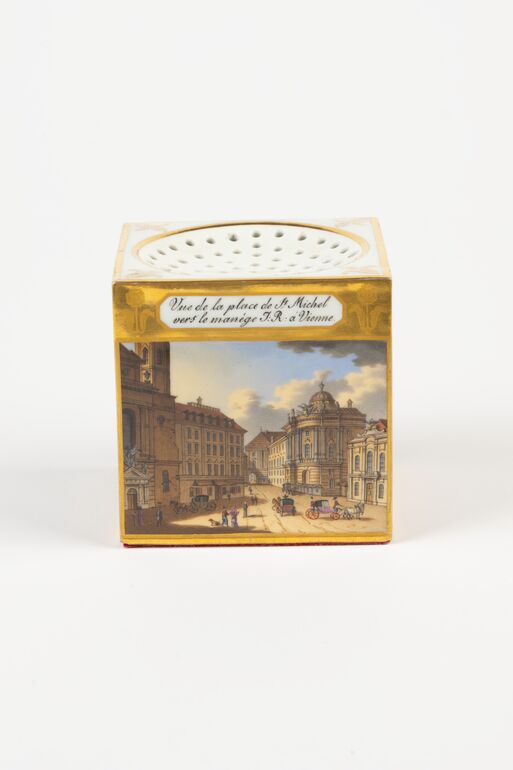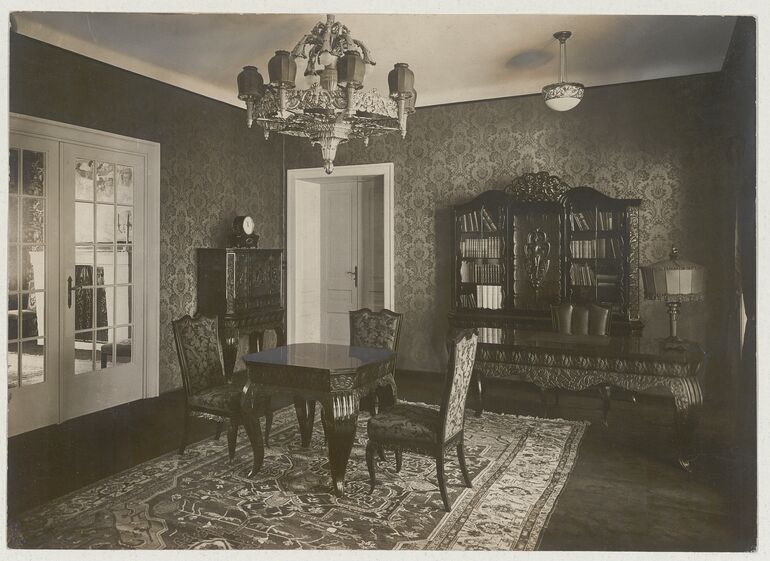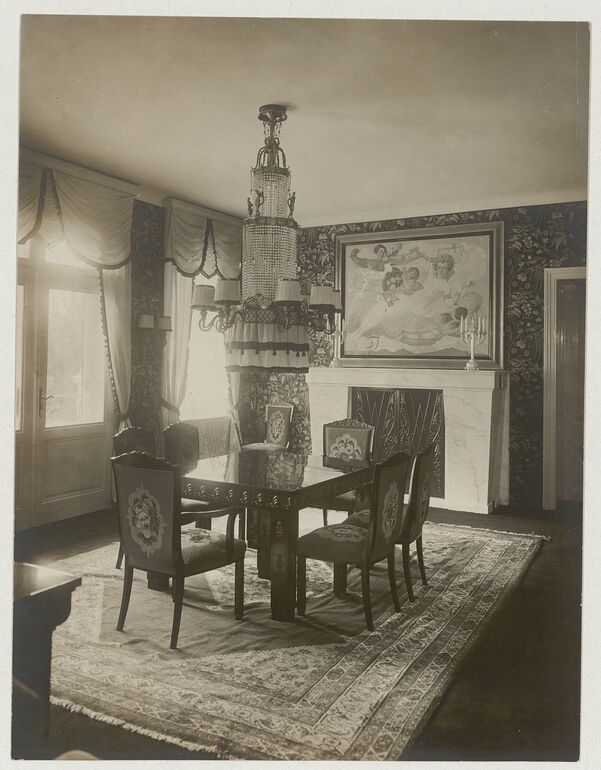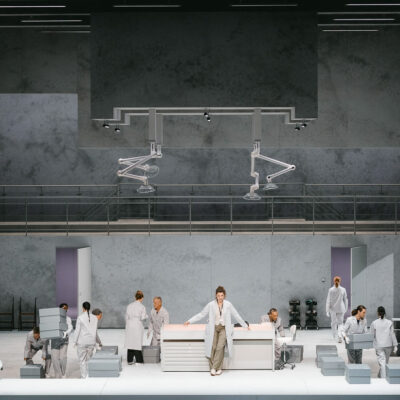題名
- Elevation of the south side of a single-family home planned for Oskar Strnad on Hartäckerstraße, 1190 Vienna (given title)
- Single-family home, Hartäckerstraße, 1190 Vienna, Austria (project title)
Collection
Production
- デザイン: Oskar Strnad, ウイーン, about 1931
材料 | 手法
Measurements
- 縦幅: 20.3 センチ
- 横幅: 26 センチ
作品番号
- KI 13919-1
Acquisition
- purchase , 1954
Department
- Library and Works on Paper Collection
Associated Objects
Inscriptions
- 作品に記載されている文章 (front) : 260 / 7,30 / 35 / 3,00 / P. / 50 / 3,60 / Südseite
- text on object (Vorderseite, rechts unten) : STRNAD
-
Plan, Elevation of the south side of a single-family home planned for Oskar Strnad on Hartäckerstraße, 1190 Vienna, Oskar Strnad, MAK Inv.nr. KI 13919-1
-
https://sammlung.mak.at/ja/collect/elevation-of-the-south-side-of-a-single-family-home-planned-for-oskar-strnad-on-hartaeckerstrasse-1190-vienna_334472
Last update
- 08.04.2025
