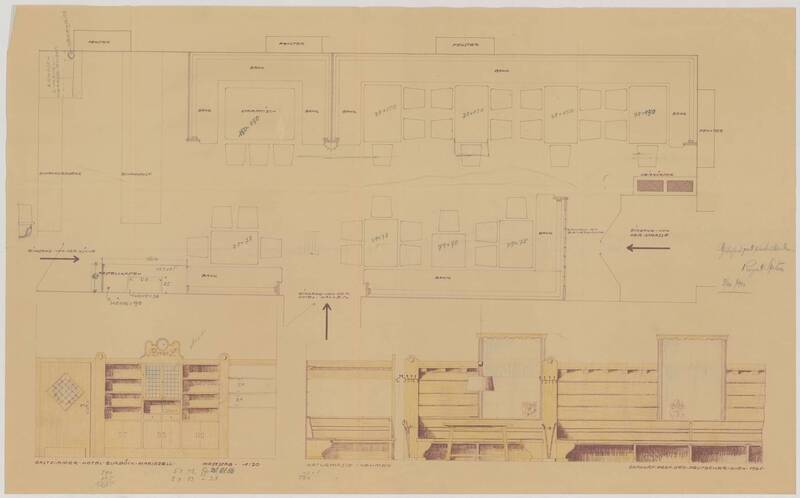

Object
name: interior
view, ground
plan
Title: Furnishing plan with floor plan and elevation of the guest room at Richard Surböck’s hotel “Zu den 3 Hasen” in Mariazell (given title), Interior design of Surböck’s hotel “Zu den 3 Hasen,” Mariazell, Austria (project title)
Production:
design: Otto Prutscher, Vienna, 1941
client / customer: Richard Surböck, Mariazell, 1939
Material: paper, graphite pencil
Technique: whiteprint
Measurements:
height: 50.5 cm
width: 82 cm
Inventory number: KI 14274-182-4
Acquisition: assumption (1980)
text on object (Vorderseite, oben): FENSTER / GLÄSERABWASCH / SCHRANKKREDENZ / SCHRANKPULT. / EINGANG VON DER KÜCHE / ABSTELLKASTEN / RADIO / 78 x 79 / BANK / FENSTER / BANK / 150 x 150 / BANK / STAMMTISCH / PERGAMENTSCHIRM / BANK / FENSTER / BANK / 78 x 150 / 78 x 250 / 78 x 150 / 78 x 150 / BANK. / FENSTER / HEIZKÖRPER; 78 x 79 78 x 79 78 x 79 / BANK / BANK / GLASWAND MIT / BLEIVERGLASUNG / EINGANG VON / DER STRASSE
text on object (front): R. 1941 S. / BLECHTASSE / 216 cm
text on object (Vorderseite, unten): GASTZIMMER HOTEL SURBÖCK-MARIAZELL MASZSTAB - 1:20 NATURMASSE NEHMEN ENTWURF: PROF. OTTO PRUTSCHER WIEN 1941
text on object (front): ABSASCH / 2 WANDELN / HERAUSZIEHBAR / KOHLENSÄURE; 150 x 150 / 78 x 150 / 78 x 150 / 78 x 150 / [...]; 174 / 174 x 65 / 65 / 50 / 25 / HÖHE = 36 / HÖHE = 90; 590 / 415 / 1005; 5 x 118 für / 5 x 83 " 21; 73 x 2 / 584
signature (Vorderseite, rechts mittig): Gesehen und einverstanden / Richard Surböck / 3/10. 1941
Department: Library and Works on Paper Collection
Collection: Otto Prutscher estate
Title: Furnishing plan with floor plan and elevation of the guest room at Richard Surböck’s hotel “Zu den 3 Hasen” in Mariazell (given title), Interior design of Surböck’s hotel “Zu den 3 Hasen,” Mariazell, Austria (project title)
Production:
design: Otto Prutscher, Vienna, 1941
client / customer: Richard Surböck, Mariazell, 1939
Material: paper, graphite pencil
Technique: whiteprint
Measurements:
height: 50.5 cm
width: 82 cm
Inventory number: KI 14274-182-4
Acquisition: assumption (1980)
text on object (Vorderseite, oben): FENSTER / GLÄSERABWASCH / SCHRANKKREDENZ / SCHRANKPULT. / EINGANG VON DER KÜCHE / ABSTELLKASTEN / RADIO / 78 x 79 / BANK / FENSTER / BANK / 150 x 150 / BANK / STAMMTISCH / PERGAMENTSCHIRM / BANK / FENSTER / BANK / 78 x 150 / 78 x 250 / 78 x 150 / 78 x 150 / BANK. / FENSTER / HEIZKÖRPER; 78 x 79 78 x 79 78 x 79 / BANK / BANK / GLASWAND MIT / BLEIVERGLASUNG / EINGANG VON / DER STRASSE
text on object (front): R. 1941 S. / BLECHTASSE / 216 cm
text on object (Vorderseite, unten): GASTZIMMER HOTEL SURBÖCK-MARIAZELL MASZSTAB - 1:20 NATURMASSE NEHMEN ENTWURF: PROF. OTTO PRUTSCHER WIEN 1941
text on object (front): ABSASCH / 2 WANDELN / HERAUSZIEHBAR / KOHLENSÄURE; 150 x 150 / 78 x 150 / 78 x 150 / 78 x 150 / [...]; 174 / 174 x 65 / 65 / 50 / 25 / HÖHE = 36 / HÖHE = 90; 590 / 415 / 1005; 5 x 118 für / 5 x 83 " 21; 73 x 2 / 584
signature (Vorderseite, rechts mittig): Gesehen und einverstanden / Richard Surböck / 3/10. 1941
Department: Library and Works on Paper Collection
Collection: Otto Prutscher estate


