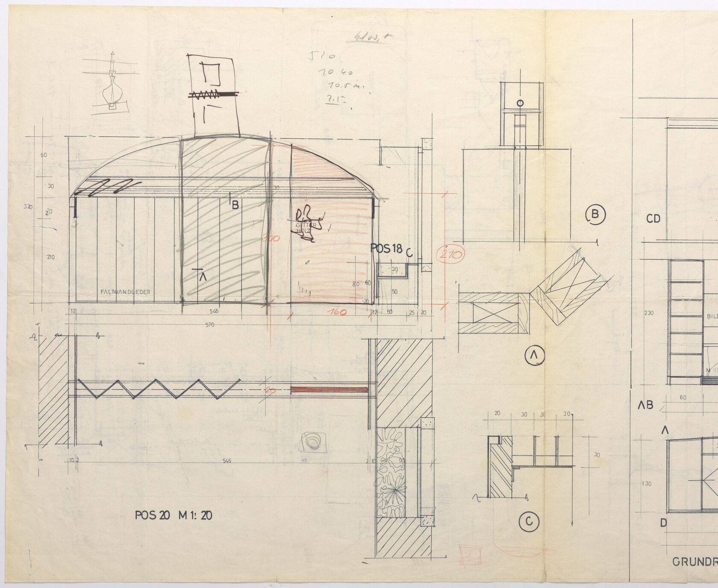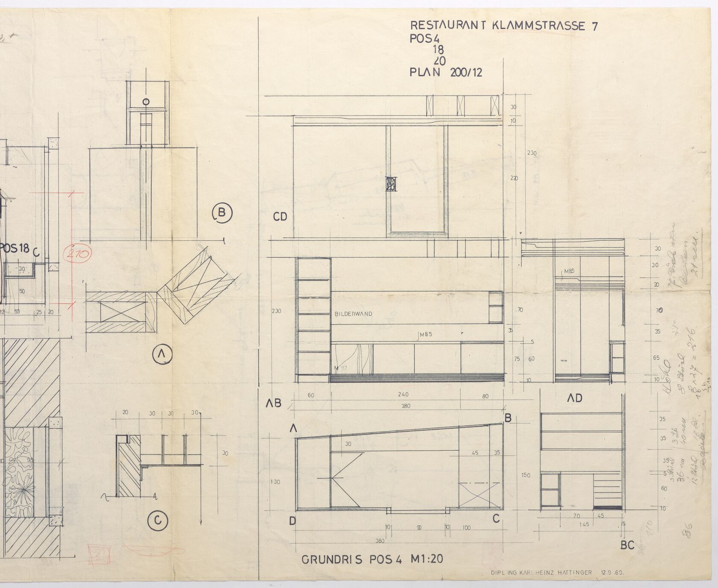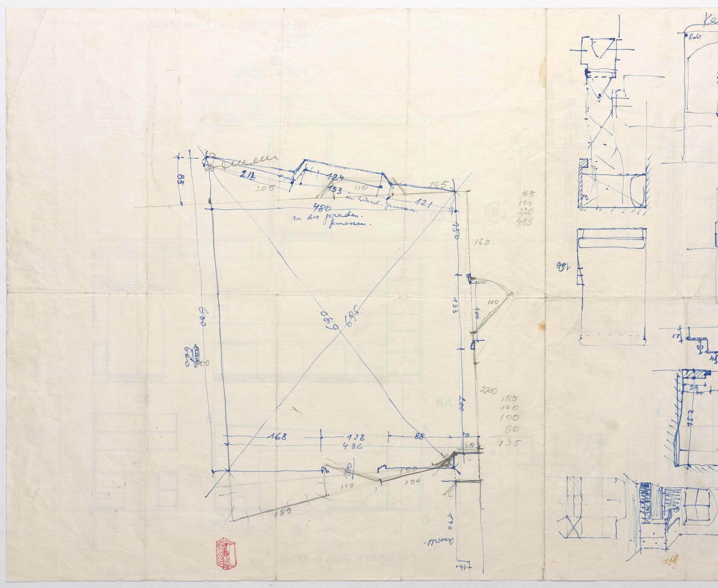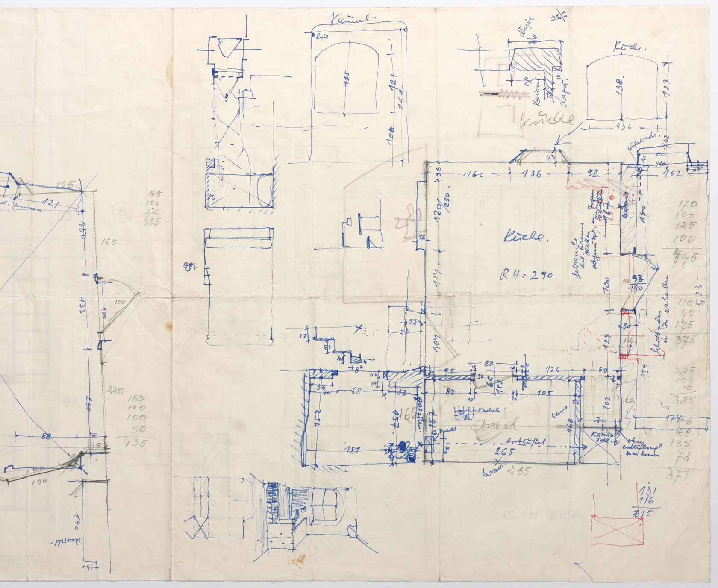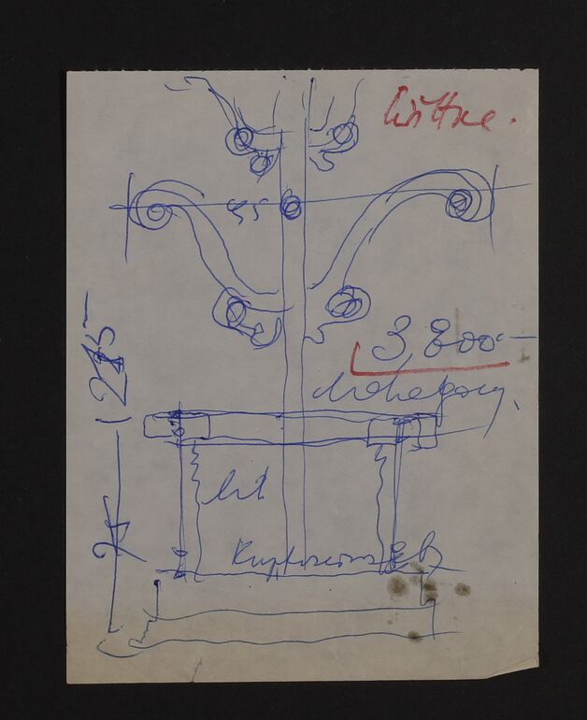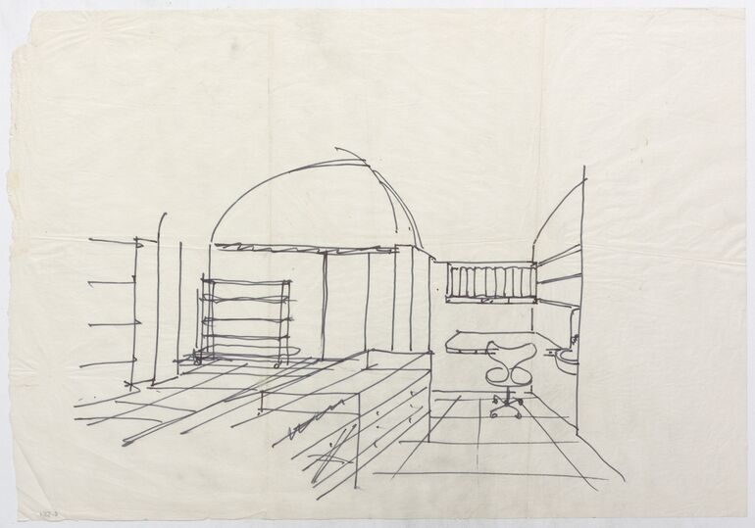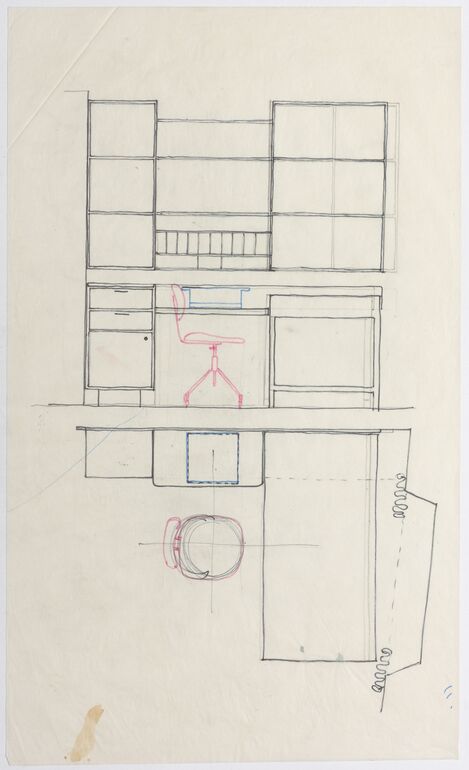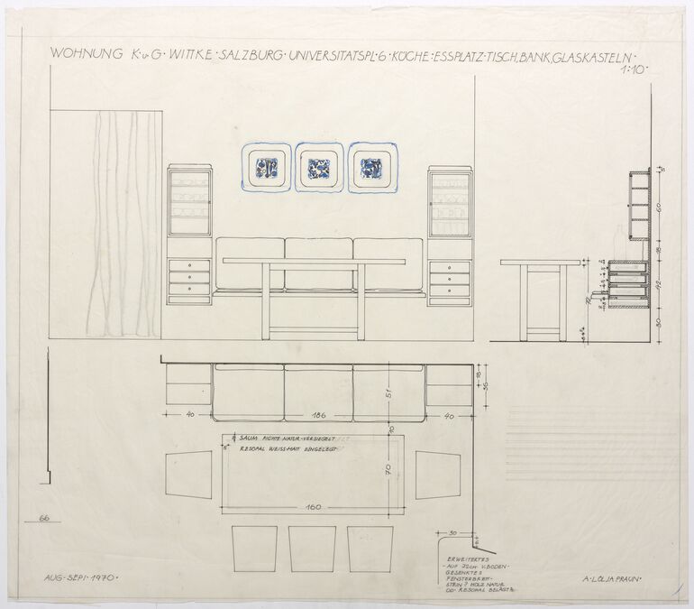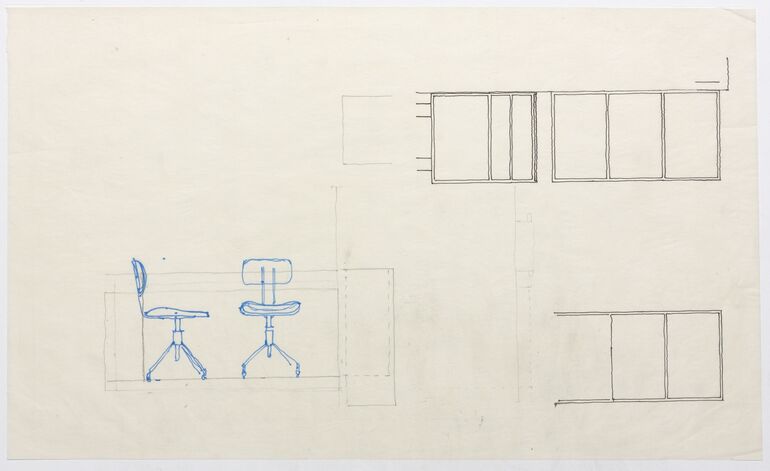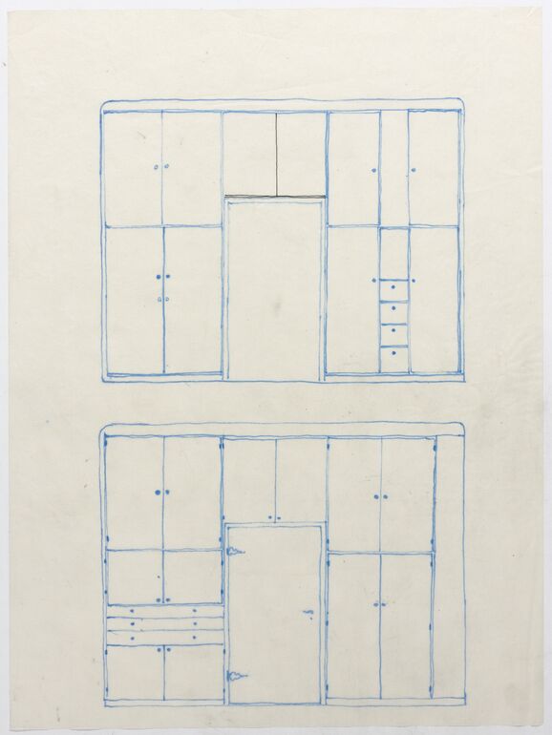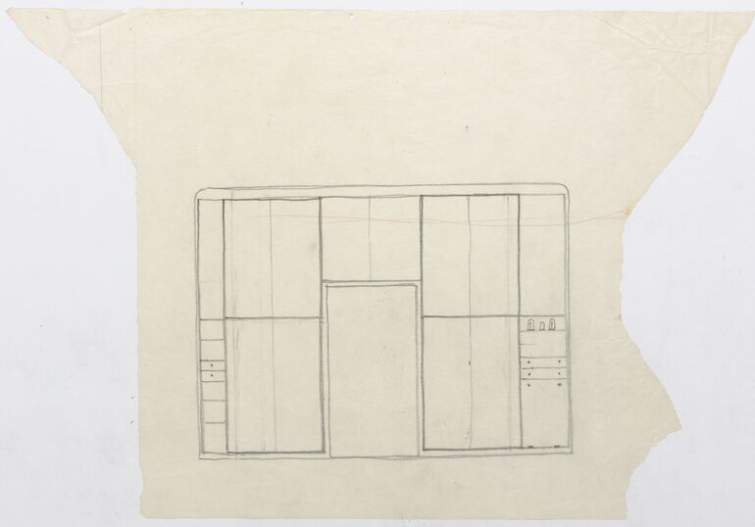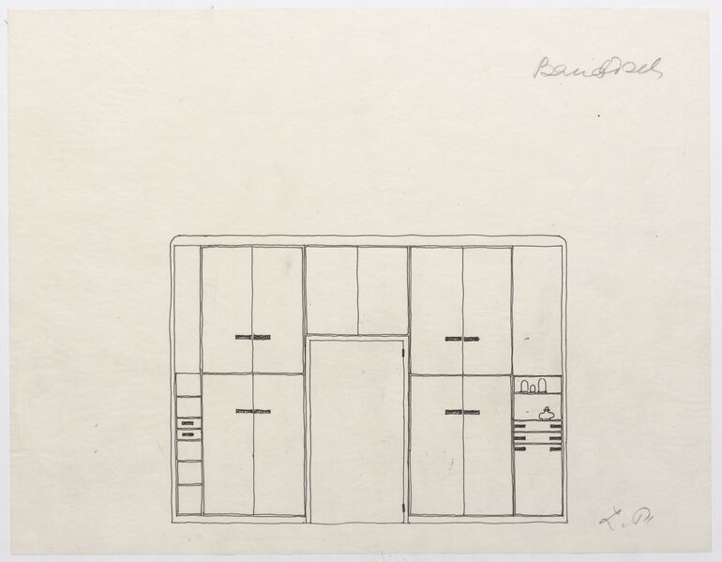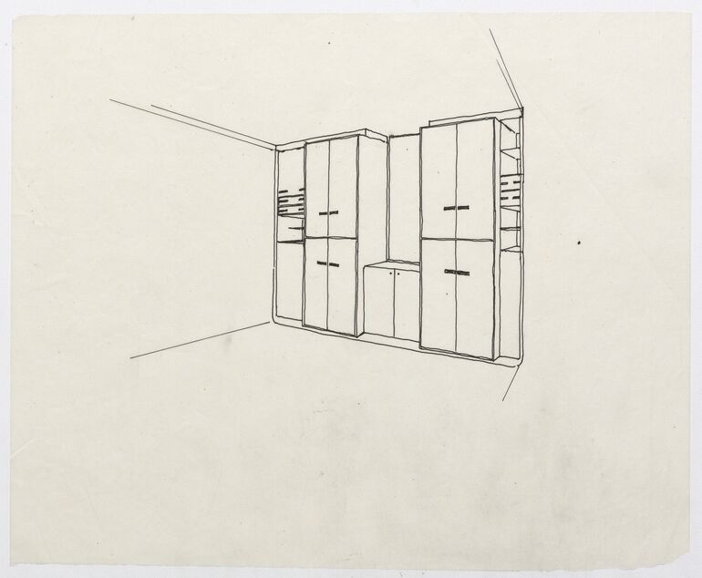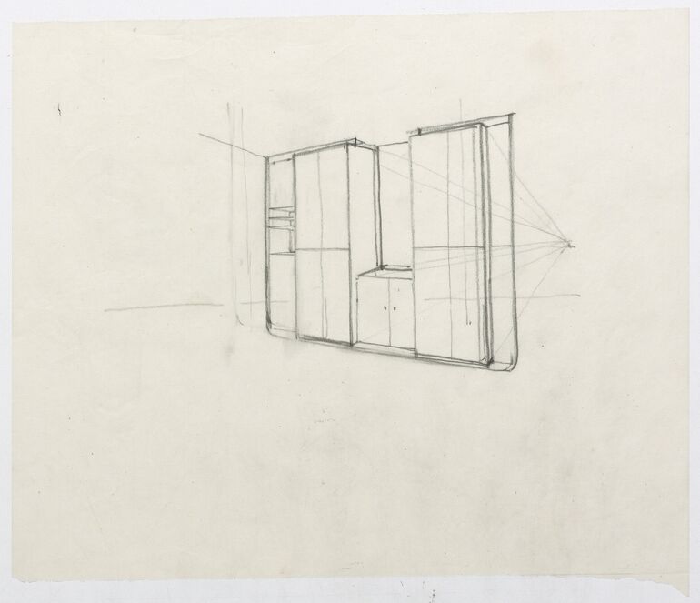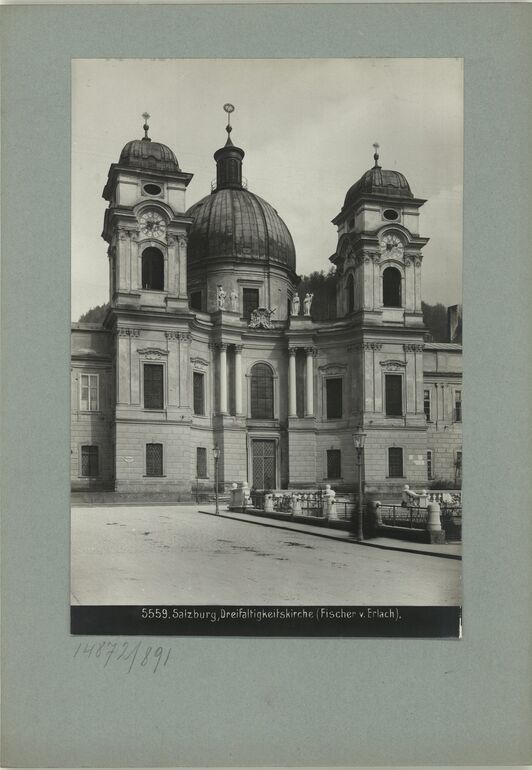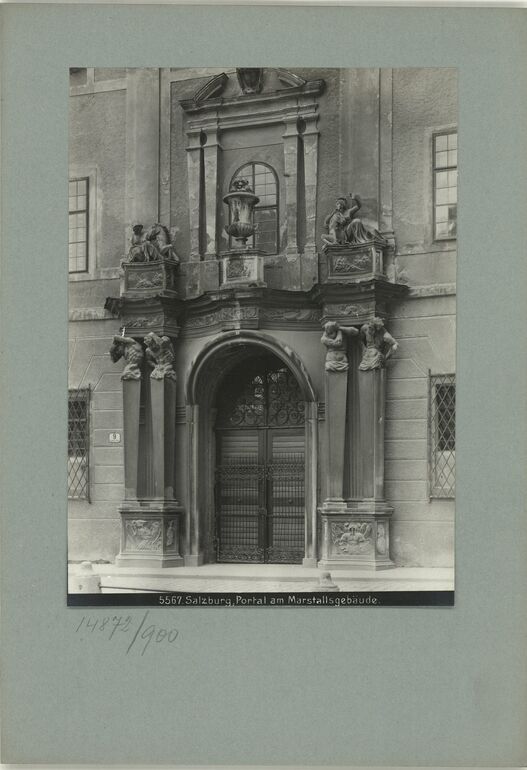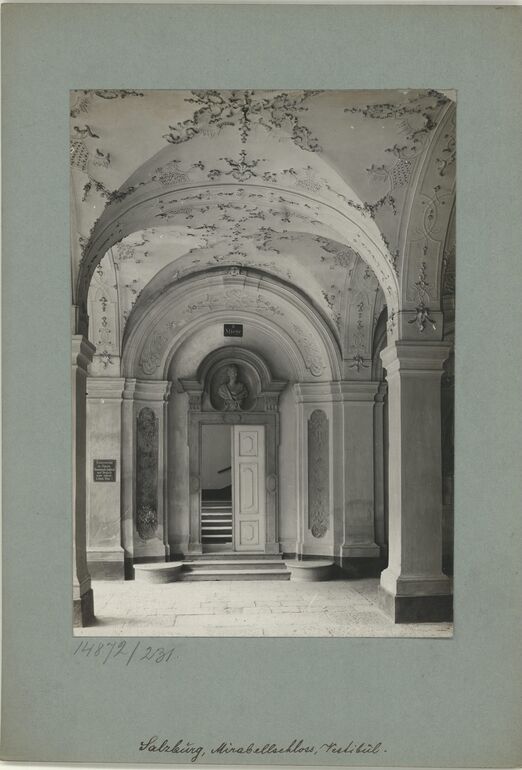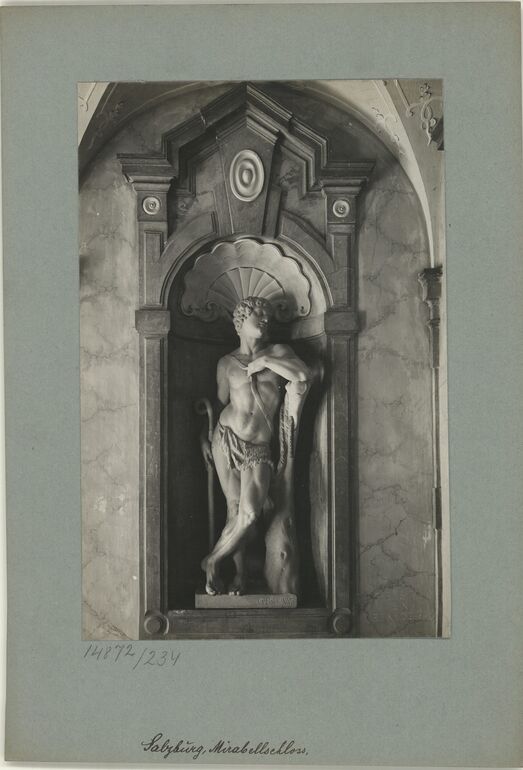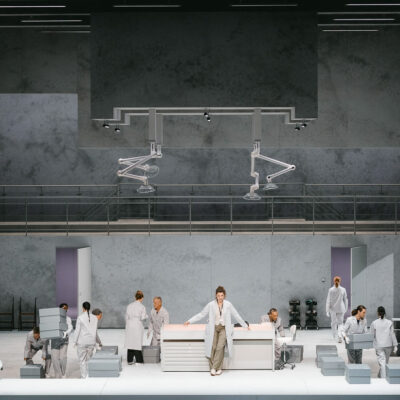1/4
Title
- Recto Grundrisse des Wohnung Wittke, Verso Pläne eines Restaurants (given title)
- Wohnung Gudrun Baudisch-Wittke und Karl Heinz Wittke, Universitätsplatz 6, 5020 Salzburg (project title)
Collection
Production
- design: Anna-Lülja Praun, Vienna, 1970
-
client / customer: Gudrun Baudisch, Salzburg
, 1970 -
client / customer: Karl Heinz Wittke, Salzburg
, 1970
Material | Technique
Measurements
- height - 54.2 cm
- width - 101.3 cm
Inventory number
- KI 16475-5-426
Acquisition
- purchase , 2009
Department
- Library and Works on Paper Collection
Inscriptions
- text on object (Vorderseite, rechts) : [Berechnungen]
- label (front) : [Maßangaben]
- text on object (right side top of back side) : RESTUARANT KLAMMSTRASSE 7 / POS4 / 18 / 20 / PLAN 200/12
- text on object (back side) : POS18 / POS20 M 1:20 / GRUNDRIS[sic!] POS4 M1:20
- label (back side) : [Maßangaben]
-
sketch, Recto Grundrisse des Wohnung Wittke, Verso Pläne eines Restaurants, Anna-Lülja Praun, MAK Inv.nr. KI 16475-5-426
-
https://sammlung.mak.at/en/collect/recto-grundrisse-des-wohnung-wittke-verso-plaene-eines-restaurants_412372
Last update
- 29.04.2025
