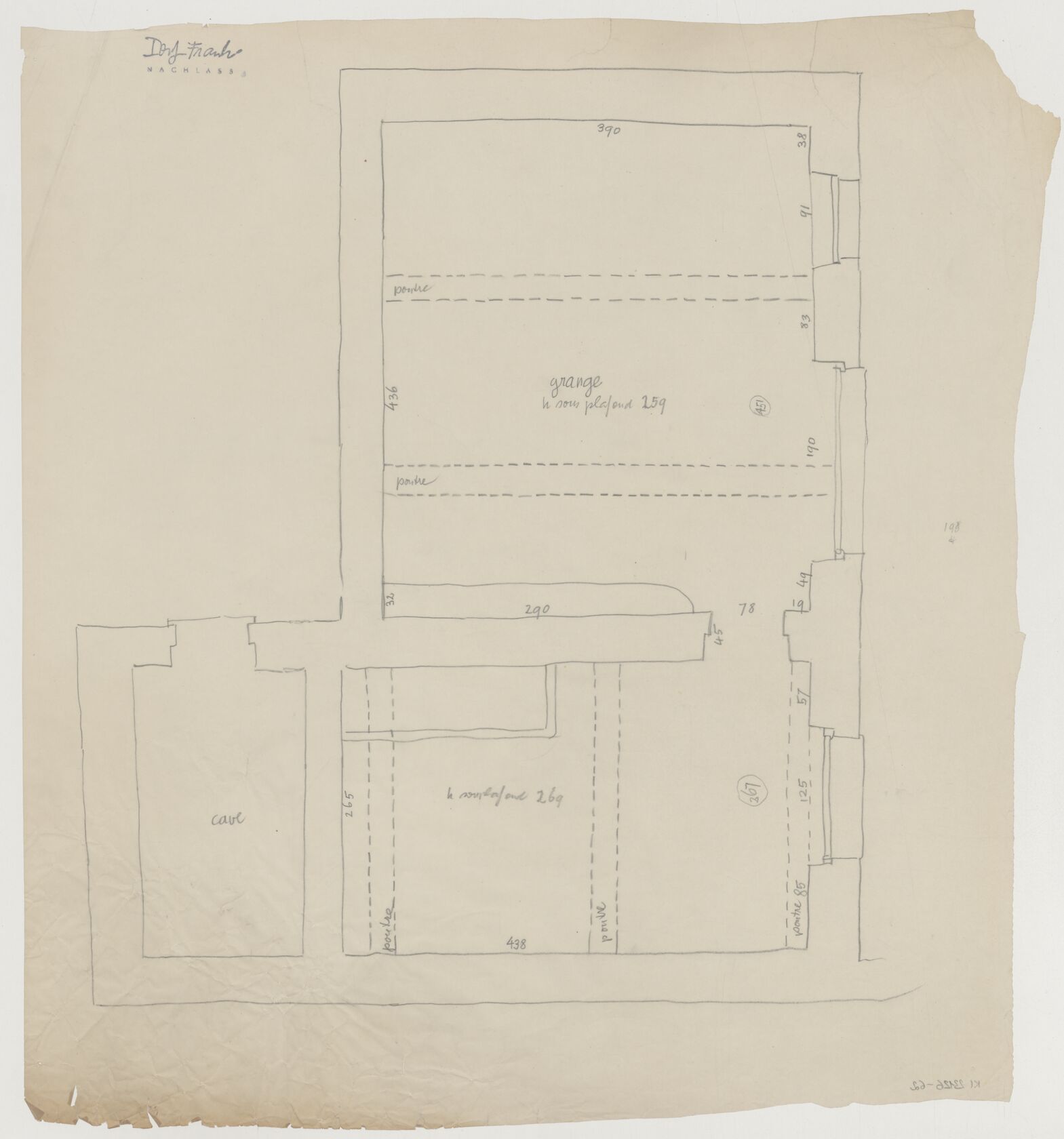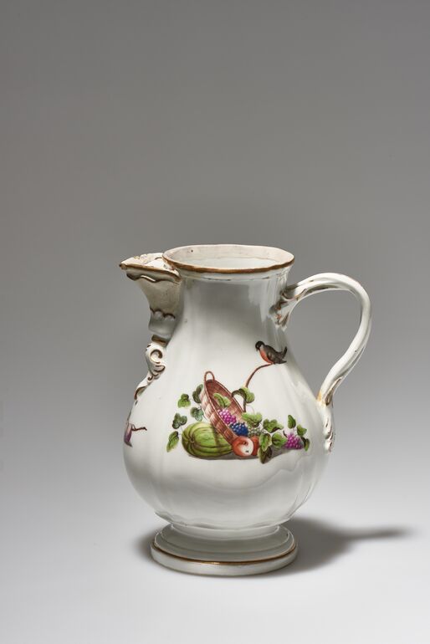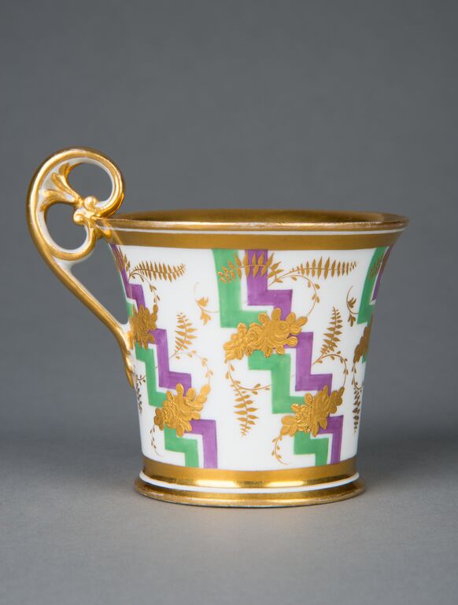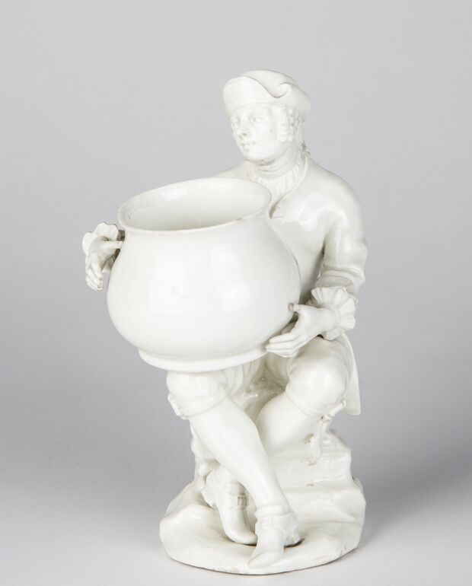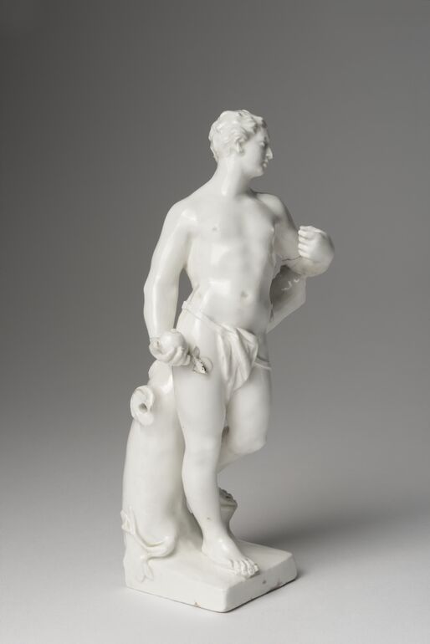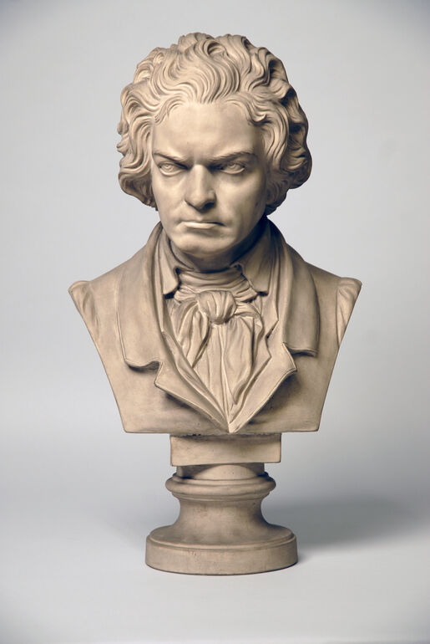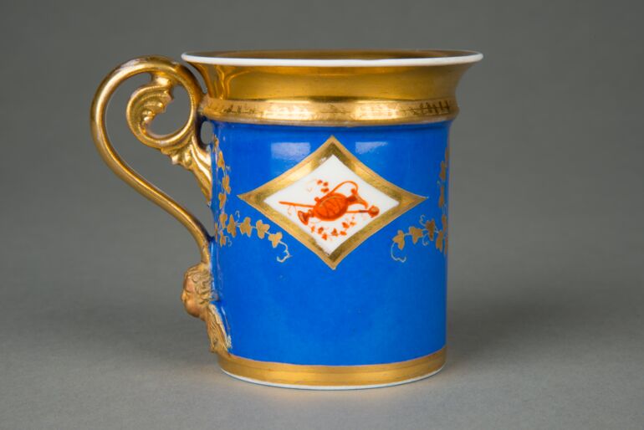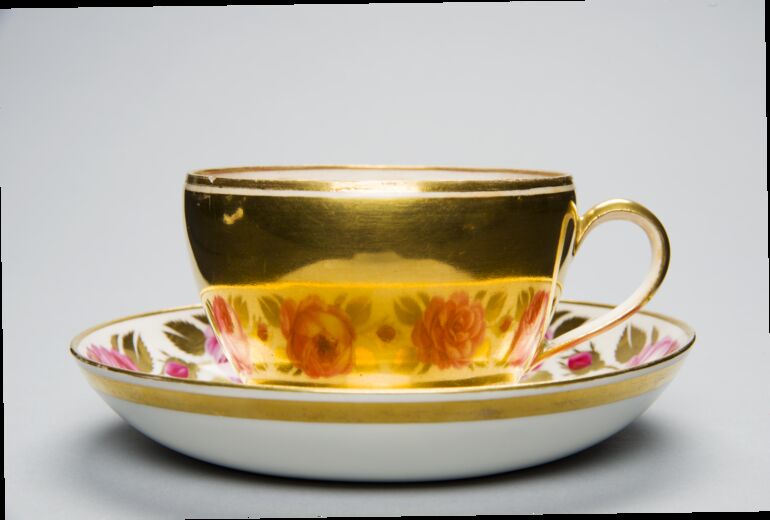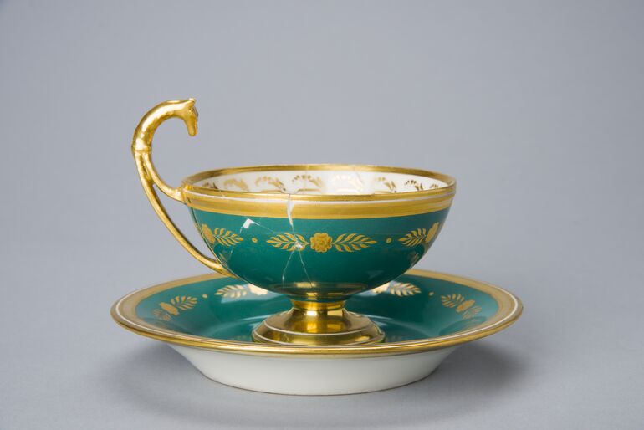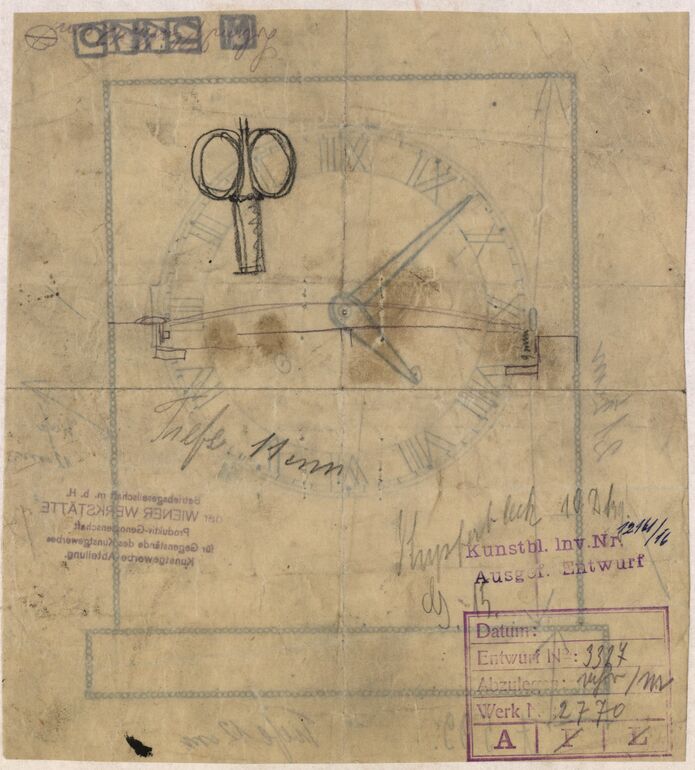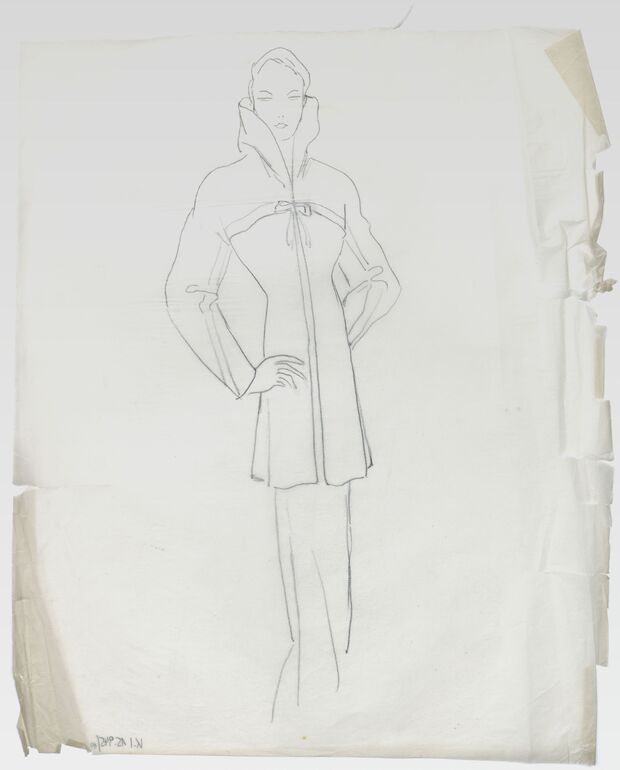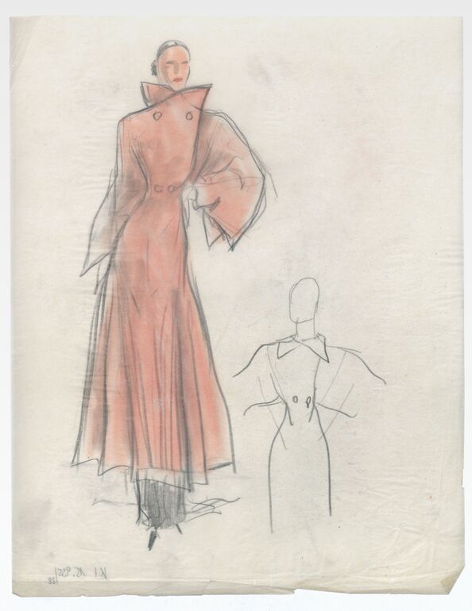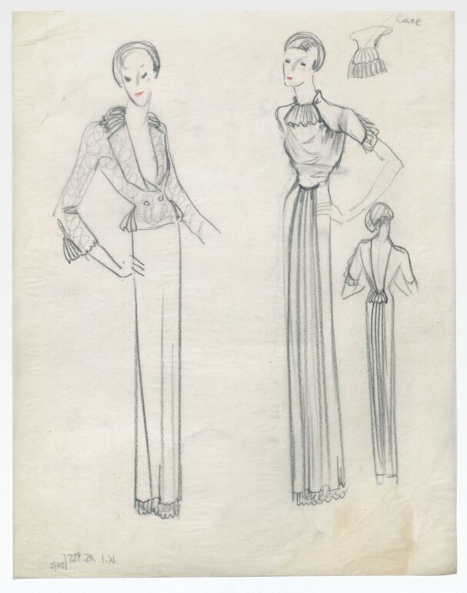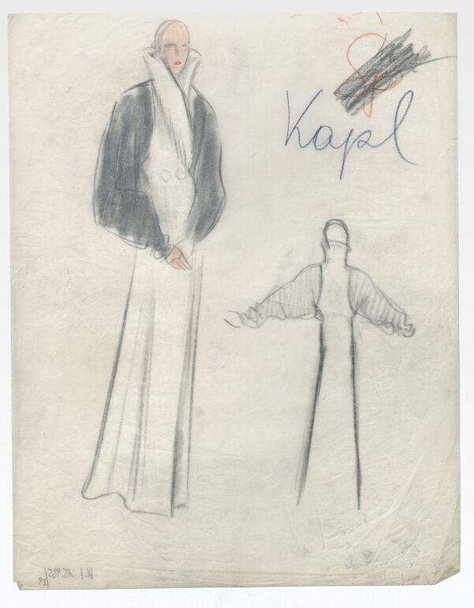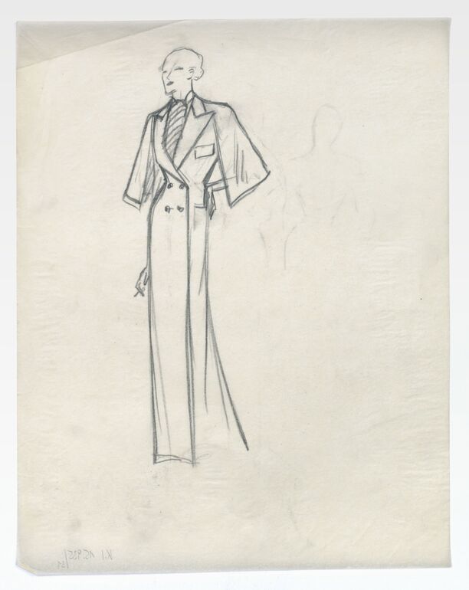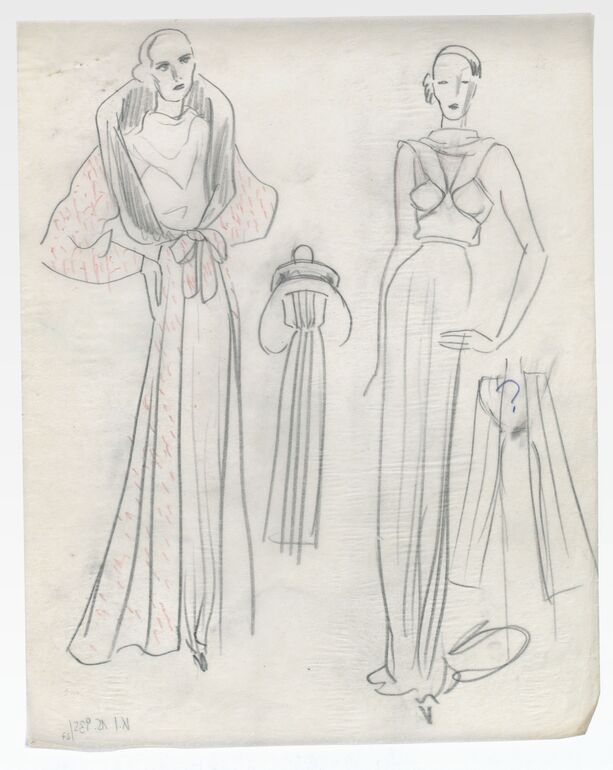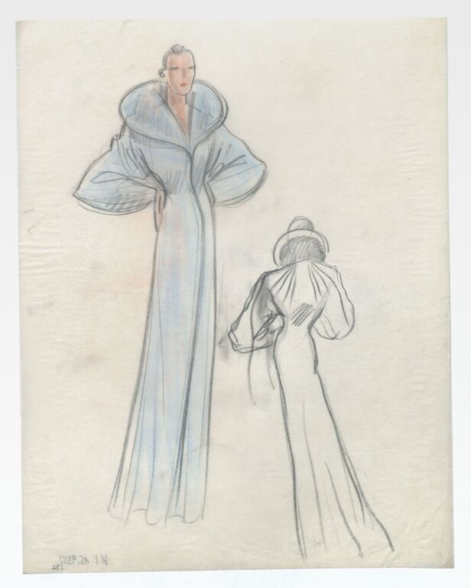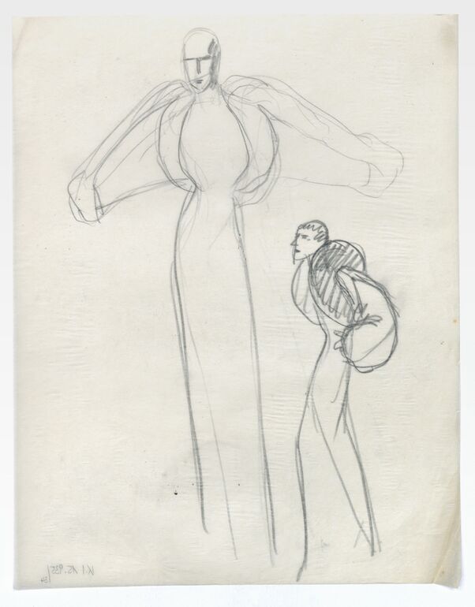Title
- Probably floor plan of the basement floor of M. Albrée’s original country house in Grasse, France (given title)
- Albrée villa, Grasse, France (not realized) (project title)
Collection
Production
- design: Josef Frank, Vienna, 1955 - 1960
- client / customer: M. Albrée, Grasse, 1955 - 1960
Material | Technique
Measurements
- height: 51 cm
- width: 47.5 cm
Inventory number
- KI 23126-62
Acquisition
- purchase , 2018-12-28
Department
- Library and Works on Paper Collection
Inscriptions
- text on object (front) : 390 / 38 / 91 / poutre / 83 / 436 / grange / h sous plafond 259 / 451 / 190 / poutre / 32 / 290 / 78 / 49 / 19 / 45 / 57 / cave / 265 h sous plafond 269 367 125 / 85 / poutre poutre poutre / 438
- stamp (Vorderseite, links oben) : Josef Frank / NACHLASS
-
ground plan, Probably floor plan of the basement floor of M. Albrée’s original country house in Grasse, France, Josef Frank, MAK Inv.nr. KI 23126-62
-
https://sammlung.mak.at/en/collect/probably-floor-plan-of-the-basement-floor-of-m-albrees-original-country-house-in-grasse-france_355406
Last update
- 20.08.2025
